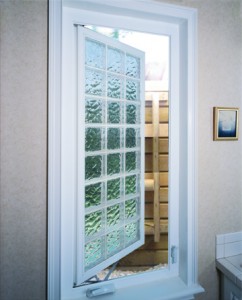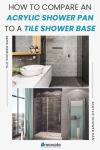5 Tips to Select an Acrylic Block Casement Egress Basement Window

If you’re starting a basement remodeling project and looking to add a entertainment, game, exercise or bedroom local building codes will require the use of an emergency exit egress window. Here are 5 tips to help select the right acrylic block window for this project:
- Tip 1 – Figure out the inside first – Develop a floor plan for the basement. Do you want a separate bedroom, exercise, game room or theater space? An escape window will be needed for all bedrooms and common living areas. You generally don’t need the large egress window for a bathroom, utility or storage area.
- Tip 2 – Know the code – Most local building codes follow the 2006 International Residential Code which requires a 5.7 square foot open space for a bedroom and common area for lower level living space. This opening will need to be at least 20” wide and 24” high and the sill can be no more than 44” off the finished floor.
- Tip 3 – Put the window in the best place – It may be easiest to make bigger an existing basement window opening since it generally has a wood or steel header in place already – although it’s best to place the emergency exit window in the room or rooms where you would like to maximize your light and ventilation.
- Tip 4 – Order the right window – Acrylic block windows are an excellent choice for this application because they offer a high degree of privacy, are available in low maintenance aluminum and vinyl frames, and are easy to operate. Block windows comes in casement, awning, slider, and single hung operating styles. The best egress selection for both cost and function will be the casement acrylic window. The entire sash on this window will open (which will allow you to create a smaller opening and still meet code) and will be hinged on the side. Single hung and slider acrylic windows (where the code will only count one of the two sashes as open space) will require a significantly bigger window and window well which will drive up costs significantly.
- Tip 5 – Hire the right contractor or get the right tools and equipment – Installing the egress window is actually a small part of the entire project. The area will need to be excavated for the well, the opening (concrete or concrete block) will need to cut with a concrete saw, drainage will need to be included inside the well and then you’re in a position to install the window. This project involves some pretty large and expensive equipment (generally the excavation is done with a skid steer loader). It may be easier if you don’t have access to this equipment and tools to hire a professional basement remodeling contractor.
Are you looking for any help with a basement remodeling project and what windows you’ll need to do things according to code – or do you have some words of wisdom to share with others? Please comment below.
###
To learn more about egress and acrylic block windows visit Columbus Glass Block (614-252-5888), Cleveland Glass Block (216-531-6363), and Mid America Glass Block (513-742-5900) of Cincinnati & Dayton Ohio.
Related Articles
- How to choose the right glass block or acrylic block basement window
- How to choose sidelights for your front door entrance
- 7 Tips to Select a Decorative Leaded Glass Window
- 5 Reasons to Use a Tinted Acrylic Window
- How to Choose a Shower Window for a Remodeling Project
- How to Use Acrylic Blocks vs. Glass Blocks for Window Openings











Basement remodeling plans and ideas, man caves blog Cleveland, Columbus, Cincinnati Ohio
[…] 5 Tips to Select an Acrylic Block Casement Egress Basement Window […]
Bathroom Basement Glass block window, acrylic block windows Cleveland, Columbus, Cincinnati Ohio
[…] · 5 Tips to Select an Acrylic Block Casement Egress Basement Window […]
sales tips
Nice post… Thanks for sharing your such a nice person!…
maria andros
Really nice post,thank you
admin
You can also save the post as a favorite through your Internet browser.
Let me know if I can help you further with your project.
Mike
dental hygienist
Thanks for some quality points there. I am kind of new to online , so I printed this off to put in my file, any better way to go about keeping track of it then printing?
admin
Ron – feel free to contact me back if you need any help with your project.
Mike
Ron Tedwater
Really nice post,thank you
admin
Feel free to contact me if I can be of further assistance to you.
Mike
nursing schools
Wow this is a great resource.. I’m enjoying it.. good article