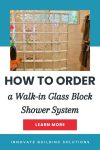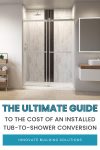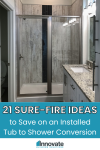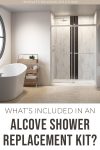How to Design a Cool Contemporary Glass Block Shower Stall
Designing a glass block shower may seem like a daunting task. Where do you start? How big can the shower enclosure or stall be? How can you waterproof the area? What styles, shapes and colors do the blocks come in? Watch the video below and read these steps to learn more
Step 1 – Get out a paper and pencil (or software if you want to be fancy)– Good designs begin with solid planning. Make a rough sketch of the entire bathroom space on a sheet of paper or computer software (include the cabinetry and sink, toilet and the mark out the space where you are considering putting the shower) with approximate dimensions. Think about whether you would like a walk in shower or a shower with a door.
Step 2 – Get input on your design – Since you’re probably not an expert in the various glass block products, shapes and sizes fax or email your design to a glass block shower design specialist. They can take a look at your design and provide you with ideas and recommendations and the feasibility of what you’ve come up with. The specialist can use layout cards (that replicate the size and shape of the blocks) to create a digital picture of what your shower space will look like to help you visualize the actual design. The specialist can also recommend what size opening to have and where to locate the drain, plumbing valve and fixtures.
Step 3 – Select your shower base – A glass block shower base can come in standard sizes (60 x 32, 60 x 34, 72 x 51) or unlimited custom sizes. The base can be made out of acrylic, expanded or extruded polystyrene, mud set, solid surface or cultured marble. The expanded polystyrene base provides the maximum amount of flexibility in design and is also waterproof and can be finished with tile.
Step 4 – Consider the type of wall backer board systems for the interior walls – While you may be looking to use glass blocks for one or two walls you still need to consider how to design a waterproof and stylish shower system for the interior walls of the space (i.e. your plumbing wall, back wall and side wall). While the most common wall board system used is cement board but for additional piece of mind you may want to use either an extruded polystyrene system (like the Wedi system) or waterproof shower member like the Kerdi system.
Step 5 – Don’t forget the accessories to maximize the functionality and looks of the space – Just like in fashion where the right accessories can make the dress, in a shower system the right accessories can make the shower look cool and function well. If you have limited space use recessed soap and shampoo niches which are built into the wall. If you want improved accessibility (and high style) use decorative grab bars that can also double as a towel bar.
Have you ever done a custom glass block shower project before? How did it turn out? Do you need any advice with an upcoming project or how to put together a complete shower system or kit? Please share your ideas, thoughts and questions below.
Learn more about custom glass block shower walls and get help with your design by visiting Columbus Glass Block (877-668-5888) , Cleveland Glass Block (216-531-6363), Mid America Glass Block (513-742-5900) of Cincinnati or Dayton, Cleveland Design and Remodeling or Columbus Design and Remodeling.
Related Articles
- Project Spotlight: Serpentine S Shaped Glass Block Shower Wall and Base Design
- 5 Reasons you Don’t Need to be Afraid to Convert Your Tub into a Shower Enclosure
- 7 Steps to Create a Safe and Stylish Universal and Accessible Shower Design
- 5 Tips to Design a Cool Curved Glass Block Shower or Partition Wall
- Get rid of old dated colors in your 1960’s small bathroom – 2 options to dress up your space without breaking the bank
- 5 Tips for Selecting a Tile Shower Backer Board
- 6 Tips to Use Urethane Grout or Sanded Grout for a Tile or Glass Block Shower
- Glass Block Showers – Design with the End in Mind
- Product Spotlight: Use Colored and Frosted Glass Blocks To add Impact to your next shower, wall or window project
- Combining Old & New – Glass Block Showers are not just for Modern Homes
- How to Choose the Right Glass Block Sizes, Shapes and Installation Process for your Shower Wall
- Waterproofing your Glass Block Shower
- Using Colored and Frosted Blocks to Design a Wall








