How to Solve Problems with Small Corner Shower Enclosures
If you’ve got a small bathroom you probably know all too well some of the problems associated with your corner shower enclosure. Some of the more common challenges include:
- Space for showering and storage is limited
- It’s not the safest showering experience without a place to sit down
- Doors that open out get in the way and spill out water
- Flimsy framed wall systems are unattractive and wobble when you open them.
- Shower openings are very narrow
Identifying the problems is not very hard – coming up with a better solution (without breaking the bank) is the key. Learn below some practical tips to remodel your small corner shower enclosure into a functional, enjoyable and decorative space you can be proud of.

- Tip 1 – Get rid of flimsy shower doors that open out & spill out water – The NEO angle corner shower (which is the most common type of corner shower) has doors that open into the bathroom. The challenge with this is it spills water onto the bathroom floor. By using a standard frameless curved shower enclosure with a higher quality acrylic base you’ll get an improved look and eliminate water spills.
- Tip 2 – Find a place to put your soap and shower – Since most corner showers are smaller, space is tight to begin with. The question is where do you put your soap and shampoo (setting them on the floor is an accident waiting to happen)? If you’re making your shower wall surrounds out of tile an excellent choice is a recessed niche that is built into the wall. If you’re looking for lower maintenance acrylic shower wall surround then corner caddies are a space saving solution.
- Tip 3 – Locate a quality corner shower base which won’t be too expensive – Many home builders will use the least expensive fiberglass shower bases that can crack and yellow over time and custom shower bases can be pricey. A good mid priced alternative is an acrylic shower base. In addition to NEO angle bases there are also standard curved acrylic shower bases which can add style at a good price.
- Tip 4 – Increase the safety of your stand up shower without compromising style– With an aging population stand up showers can be a dangerous place. With that being said the following products can improve safety and not detracts from the looks of the shower:
- Decorative grab bars – available in multiple finishes and even acrylic colors to create a wow factor.
- Fold down shower seats– Fold down seats are now available in teak and Brazilian walnut finishes to make a nice look and minimize the space required.
- Recessed soap and shampoo niches – see Tip 1 above.
- Tip 5 – Find an enclosure system with wider door openings – The design of most NEO angle systems has very small door openings. The curved corner shower systems with doors that slide inside stationary panels can create entryways that are up to 36” wide.
What do you think about the tips to solve the problems with corner showers? Would you have done anything differently or included other items?
Learn more about corner showers and bathroom remodeling by visiting Cleveland Design & Remodeling, or The Bath Doctor of Cleveland and Columbus Ohio. For nationwide sales of the Fleurco shower enclosure line call Innovate Building Solutions at 877-668-5888.




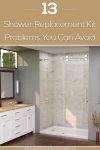
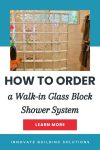
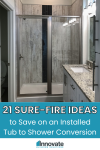

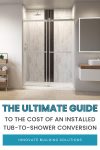
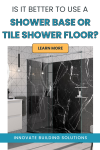
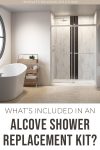
admin
I will plan to email you off line about this as well. I think having you send me a rough sketch would be very helpful to make sure what I’m visualizing from your description is actually the condition you’ve got. One idea might be to use a shower riser pipe in front of the wall. If you Google “shower riser pipe” you’ll see some options. Then with the pipe inside the shower you can either put a frosted glass wall to separate the sink and shower or maybe a glass block wall. If you like the sliding door corner shower units like you see in this blog post we’d need to get an image of what you’re looking to do so we can evaluate the transition points and see what is doable.
Feel free to call the Nationwide number for Innovate Building Solutions at 877-668-5888 and ask for me (Mike Foti) and we can talk about your project as well.
Mike
S Bennett
My bathroom is seperated into 2 areas. The sink area….and the toilet/shower area. The 32″ shower is in the corner with the plumbing goin up the wall between the shower and the sink area on the other side of the interior wall and the toilet faces it on the other side of the space.. It closes off the bathroom…makes it look very closed in. I’d like to open the wall next to the sink area, between the shower and sink, but the plumbing goes up the wall. I’d make it a 1/2 wall with the shower glass as the rest of the wall so my sink area isn’t affected…but again….the shower plumbing is in the way. I thought of making the glass frosted on that wall, and putting in plumbing that is visible, but attractive, but don’t know how to accomplish that. I’m a little tight on finances right now, and need an inexpensive way to do it. I also would like to make it a sliding door rather than a door that opens into the room…..like alot of the corner units. Don’t know how that would work either. Can you make any suggestions. I hope you can visualize this. You walk into the bathroom….5′ sink area on left…..go past sink..through little doorway..32″ shower on left….toilet on right. There’s a window ahead of you. Hope this helps with the visualization.