5 Myths about Anchoring a Glass Block Shower Wall

Updated April 19, 2020
Yes – I’ve been involved with selling glass block shower pans and walls since 1985. Ouch – that’s a pretty long time (it’s also why I like telling people I started in business at the age of 11 – although no one is believing me!). During this time I’ve heard so many myths about glass block shower walls I thought it’s high time to set things straight – in writing!
You see – since a glass block shower wall is often a niche project for homeowners and builders it’s like everyone is needing to recreate the wheel each time a job is done. Many of you don’t have the answers to the correct way to build and anchor a glass block shower wall so you seek out advice from your general contractor, builder or some random clerk at a home center store. The reality – most of these people don’t know what the heck they are talking about either. It’s not that your contractor is dumb, it’s that they very likely have never built on of these walls before. They are a ‘newbie,’ just like you. But what’s cool about glass blocks – is they install (and anchor together) like ‘Lego blocks.’ They’re not hard to install. They’re not hard to anchor.
My goal for this article is simple – bust the myths about how to anchor a glass block shower wall (and at the end, I’ll give you a special link you’ll want to check out if you’re intrigued about glass block walls – but you’ll have to wait until the end to find out what it is). Without further delay let’s go.
Myth #1 – You have to anchor the glass block shower wall down
A glass block shower wall will be positioned on top of the shower curb. A “curb” if you’re not familiar with the term, is the highest point of the shower base on the outside edge. It is higher than the base so when water runs off the glass it is directed down towards the drain. Most people think it is logical to anchor something down – but with shower pan that is the worst thing you can do! The reason you want to avoid this like the plague is if you drill holes through the curb you’ve now created a place where water could find its way through the pan and leak out onto the subfloor beneath. If this happen – you have big problems because this water could leak to levels below (causing ceiling damage) and results in needing the rip out the entire shower.
I can’t say this strongly enough – DO NOT ANCHOR THE GLASS BLOCK WALL DOWN! At this point you may be saying, “So Mike where should I anchor the wall?” Move on to myth #2 and find out.
Myth #2 – A glass block shower wall needs to be anchored on two sides
What’s weird about this myth is I even saw one of the major glass block manufacturers recommending this strategy. After safely installing thousands glass block shower walls since 1977 (not me personally – my hands are too smooth for that – but my company) I can tell you this is pure hogwash! So what is required?
The glass block wall absolutely does have to be anchored on one side wall. The reason is without anchoring the wall would not be tied into the surrounding construction and could move away from the surrounding wall as your home settles. It is unnecessary to anchor into 2 sides.
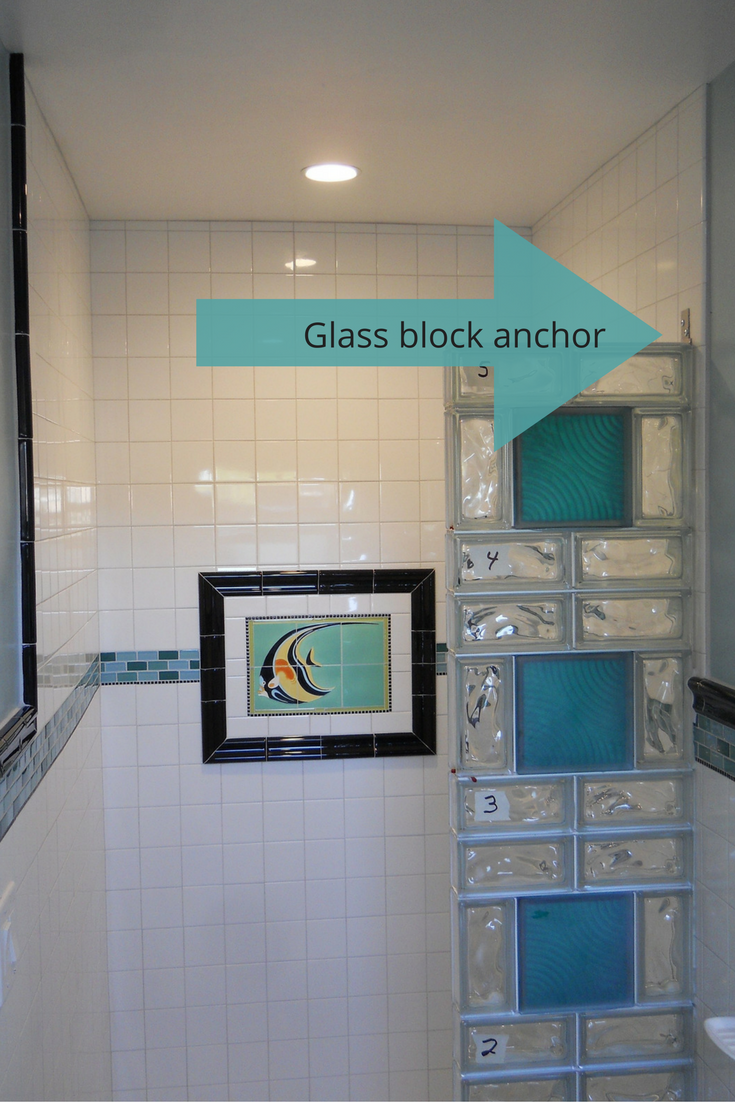
Myth #3 – You need to go to the ceiling with the glass block wall so it will stay in place better
In most cases I do not recommend to run the glass block wall to the ceiling. You may say, why not Mike? Wouldn’t you sell more glass blocks that way? Well – yes – in the “short run” we would sell more but it’s usually not the best way to do it (the exception would be in a steam shower – maybe a topic for another blog post). The reason we don’t recommend going to the ceiling has to do with ventilation. It is a good idea to not contain all the steam and moisture inside the wet area but to let it flow out of the shower and move through your exhaust fan which is often centered in the bathroom. The other benefit is it saves you money. Why spend for 12 courses of glass blocks when 10 blocks high is all you really need! A 10 block wall (which will measure 80” high) is tall enough to keep the water in.
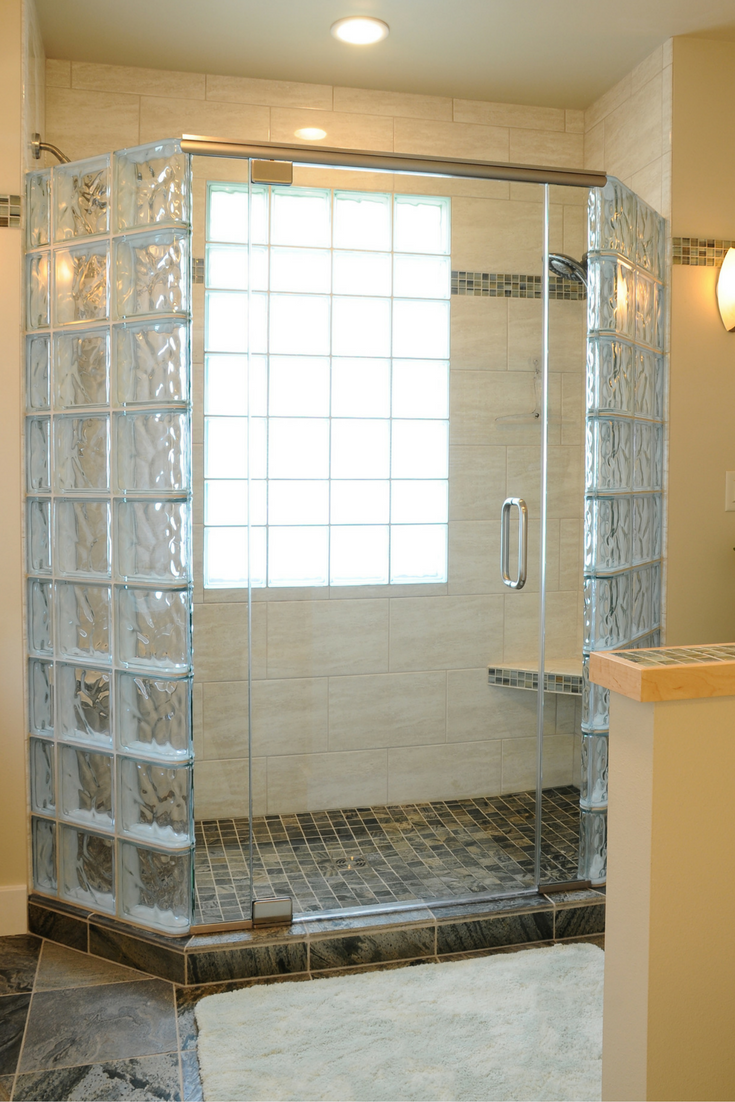
Here’s another fun design which didn’t go to the ceiling (and very few glass block designs do touch the ceiling)
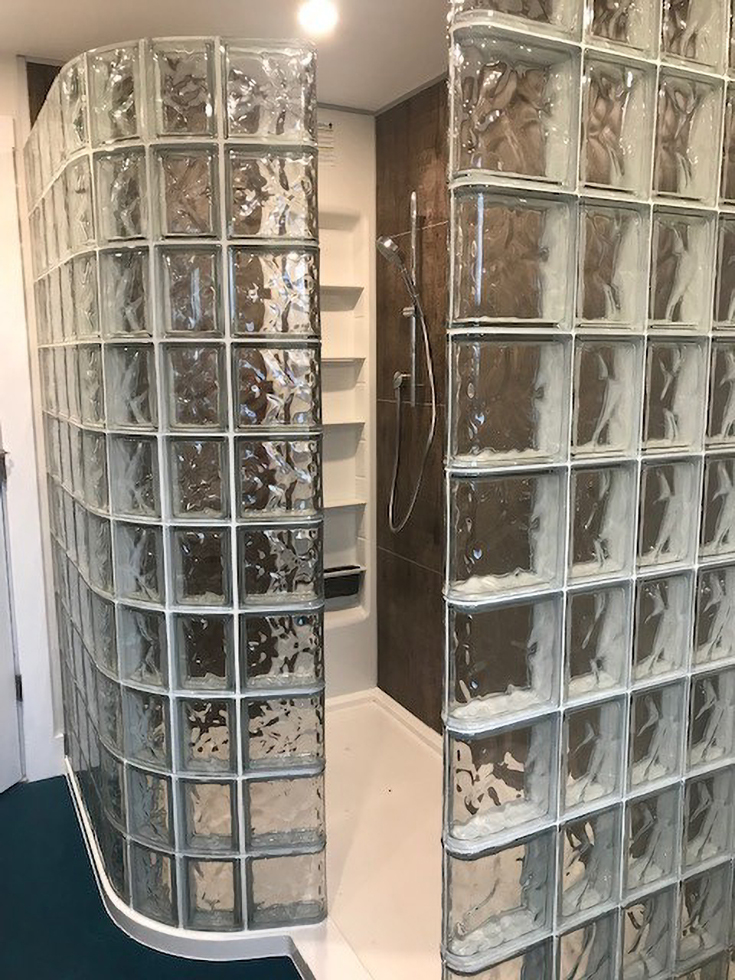
Myth #4 – In order to properly anchor the glass block wall, you must use mortar throughout the wall assembly
Mortar sounds tough. Mortar sounds mean and long lasting. This is true – partially. Mortar does not always provide the best bond with glass and can be more prone to cracking with movement. While it is perfectly acceptable to use a fully mortared system with reinforcing wire and anchors to build a glass block wall (this is the only way we did walls in the early years of our company) there is actually a better way to “get ‘er done” as Larry the Cable Guy might say. Enter the Protect All Glass Block Shower Wall.
Unlike a traditional mortar system (which requires a skilled mason and is messy) the Protect All system is prefabricated into easy to install sections. These wall panels make it simple for a DIY homeowner or a contractor working with blocks for the first time to install even a curved glass block wall. The assemblies have vinyl spacers which run vertically and horizontally and anchors lock in through the vinyl strips.
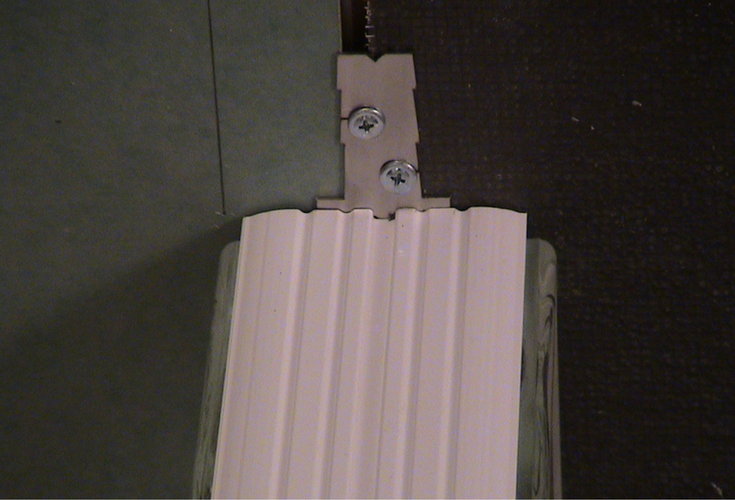
These vinyl spacers eliminate the need for wire to run through the courses of blocks like you have with a mortared installation (I have seen the wire in a mortared system rust out), and there is a slot in the vinyl so the anchors lock into the glass block wall.
The Protect All Wall is not only easier and less costly to install (you don’t need an expensive and difficult to find mason contractor), but it won’t rust and is stronger. That sounds like a trifecta of benefits to me!
Myth #5 – You must mortar the glass block shower walls to the side wall and shower curb so it’s properly secured
I have to confess. Back in the “old days” this is actually a mistake our company used to make. We would mortar between the glass and the tile wall at the side and to the shower curb. We learned (through having to do repairs – bummer) that this is a bad idea because as you have settling the mortar joint between the glass and the wall can tend to crack.
The best way you can keep the wall properly anchored, and allow for some movement as your home settles, is to either use caulk or grout-caulk (which is as it sounds a mixture of grout and caulk together) at the sides and the curb. These materials will provide the flexibility you’ll want and keeps the installation water tight.
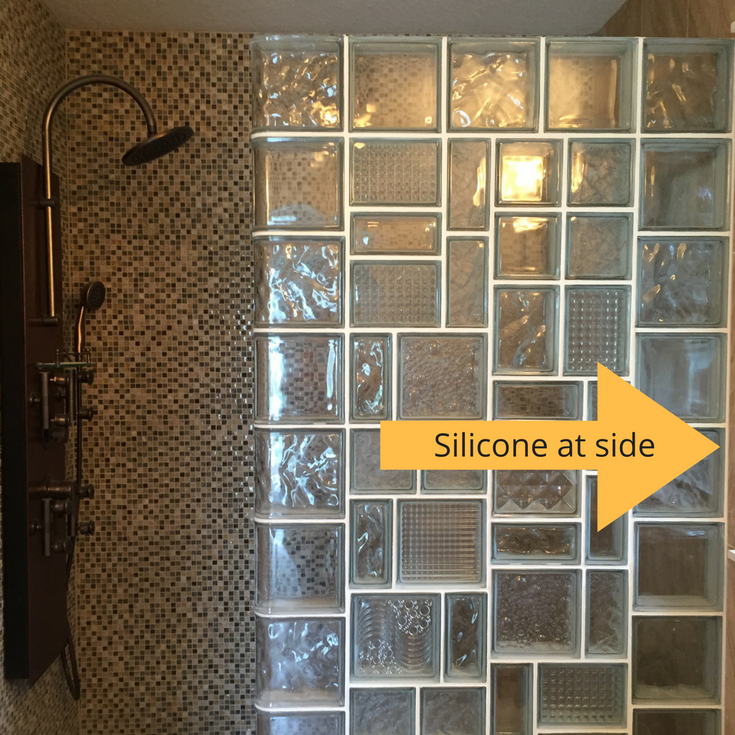
OK, so here’s the special link I ‘teased you’ about in the beginning of this article I’m sure you want to know…
So now that you’ve figured out anchoring a glass block shower wall is no big deal and you want to learn more about them – I’ll bet money – there’s one BIG question you have. And that question is….
How much does a glass block shower wall cost?
Unless you’re independently wealthy you need to get your arms around cost…and quick. So, here’s a good way to find out. Just click on the article below to ‘unlock the secrets’ about the cost of a glass block shower wall. Of course, if you have more questions – certainly call the numbers below.
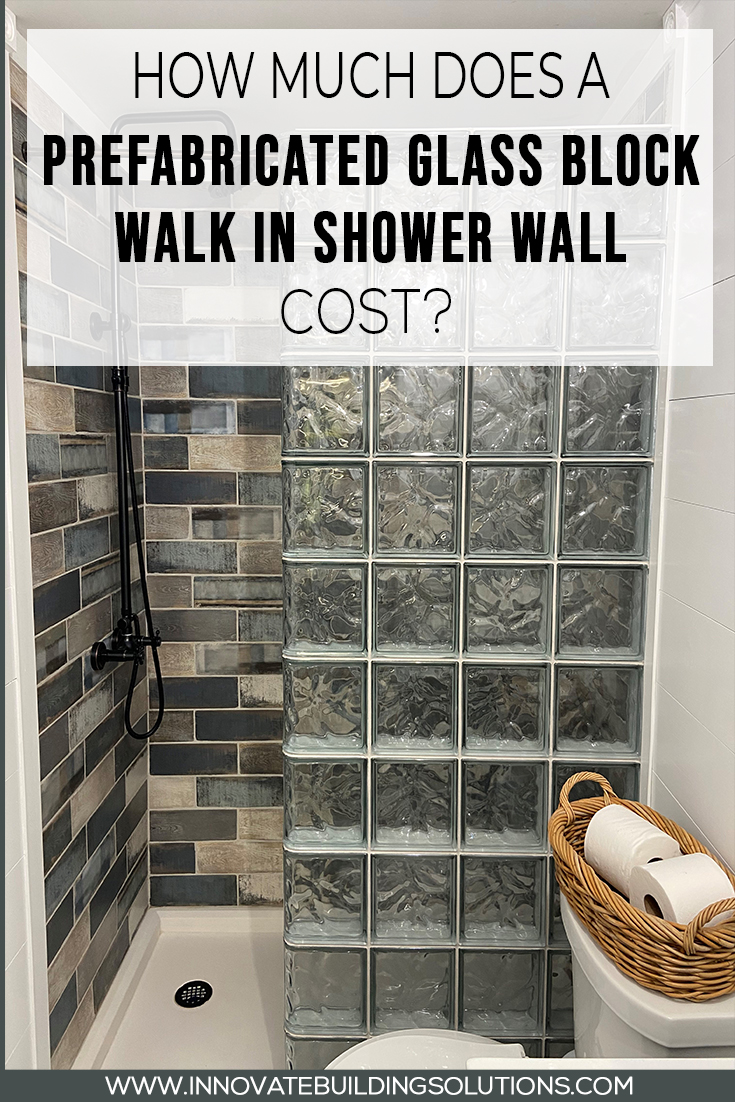
Conclusion
In short anchoring a glass block shower wall is not rocket science. Just remember these two simple things:
- Don’t listen to some clerk or contractor who will give you their “infinite” advice about how to do a glass block shower if they’ve never done one before.
- Re-read these 5 myths and/or call to get input on how to do this project right – the first time. There is no sense “recreating the wheel” when there is knowledge to lead you through the proper installation methods.
###
For nationwide glass block shower design, and prefabricated wall and base supply call Innovate Building Solutions at 877-668-5888. For a local installation service and supply contact Columbus Glass Block at 614-252-5888 or Cleveland Glass Block at 216-531-6363.
If you’re a remodeler or builder and want practical advice on remodeling products, industry trends, marketing and sales tips to grow your business (and cut day to day hassles), start reading my newest blog – Innovate Builders Blog. It’s packed with ideas you can use now. Click here to Sign Up for the Innovate Builders Blog.
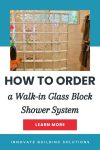

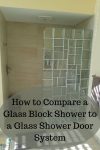



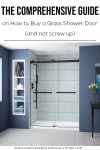

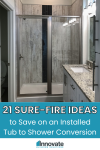
Mike Foti
Marti – you could anchor the glass blocks through wonderboard. We normally anchor through the wall though and not the floor – Mike
MARTI WATERS
Can I anchor the glass block wall on the floor to wonderboard ?
Mike Foti
Carol – thanks for your question. I would say it depends on where the crack is. Since the crack is in the drain – and you will likely need to replace the base – you’ll then also need to put in a new wall because you can’t really take the glass block wall out and then reinstall it. I’m sorry to be the bearer of bad news.
For your new system – I’d recommend looking at a grout free shower pan – I’ll include a link here. You can use grout free pans with (or without) glass blocks. They are much more durable – and will save you maintenance vs. a tile shower pan (with its grout joints). Now here’s the link and feel free to reach out to me – or my team – if we an help further – Mike (877-668-5888) – https://innovatebuildingsolutions.com/product/solid-surface-shower-wall-panel-base-kits/
Carol
Mike – While this is an old thread, I ran across it when trying to diagnose repairing a hub drain crack. Our shower has glass block wall. Repairman said that to repair crack, the entire shower base and pan -with liner had to come out and most likely the glass blocks as well. In your experience, is this the case? If so, how can we minimize repair costs?
Mike Foti
Jane – I bet you have what we call ‘style caps.’ We have a limited stock of these – as the company who used to make them isn’t selling them to the company I used to get them from. I’d recommend you take a picture of your wall and measure the block these caps are going on and we can then see if we have 2 or 3 of them to sell you. You can call our office at 877-668-5888. Mike
Jane Spies
We have glass block walls for our shower that are curved… On the inside walls of opening we have flat white tiles against the inside of the blocks. We were told they are called Styles ???? Two of then broke when they were trying to put a glass door on…. We are looking for replacement tiles (Styles) have you ever heard of these ??
Mike Foti
Nancy – for safety purposes I would recommend getting acrylic blocks vs. real glass blocks for this application. In most applications we can either grout the glass blocks in or anchor them. I hope this helps. Mike
nancy schnee
Mike,
I am converting a schoolbus into a home. I have a wall between my shower and “water closet ” that comes up right on the inside edge of my skylight. My idea was to have 2 glass blocks angled at 45 degrees at the top of the wall..allowing natural light into the bathroom and dealing with the awkward wall placement at the same time. I’ve wedged them in with the plastic casings at top and bottom of the blocks, and the soft plastic piece between the blocks. Top and bottom casings are screwed into wood. Is it possible this will hold? I’m thinking about hitting potholes and climbing canyons scenarios.
Thanks in advance,
Nancy
Mike Foti
CC – there is a way to do this, but likely not safely if you’re looking to stack ‘single’ standard glass blocks one on top another. The way I’d recommend to do it would be to use ‘corner blocks’ we have. You would use 4 of them for each 8″ high course. With this corner block system they are completely safe and can even be moved from place to place. They won’t topple over (as a matter of fact, we have a couple of these columns in our office today). If I (or one of my team) can help you further call 1-877-668-5888 – Mike
CC Daigneault
I am wanting to build a small freestanding decorative glass block column in our master bath. It is a little unusual: it will only be 5 glass blocks in total, each stacked on top of on another forming a skinny column of sorts. Because it will be freestanding, there are no side walls to anchor it to and no ceiling to anchor it to. How best to secure the bottom block so the whole column doesn’t topple over? Many thanks.
Mike Foti
Karen – while I don’t have a dealer (yet) in your area – our systems are simple to work with for even a DIY’er. Here’s what I’d suggest. Let me talk to your contractor(s) about the project and how it’s done. I think any qualified remodeler will be able to work with our shower base and wall panel systems. If you’d like to call reach out at 877-668-5888. If you’d like to talk to me ask for Mike.
Karen Redner
I am soon to start a new construction with a handicap entry, dropped floor shower. two walls would be the glass blocks and an inside attached seat if that’s possible. I live in a remote area, no contractors involved. My son will do the foundation and heated floors, then turn it over to Amish builders to frame. We will hire individual plumbers and electricians. My zip code in 42764. Do you know of a reputable person we can hire for this shower living anywhere close. Biggest cities are Louisville and Lexington, both about 90 minutes away.
Mike Foti
Bethany – it would be helpful to see some pictures of what you’ve got to see if there is excess mortar grout on the blocks or if you can simple ‘tuck point’ (i.e. put mortar or a sanded or urethane grout into the blocks). Can you email us some images? Mike
Bethany
We just bought a home where the seller had finished the shower but had not yet grouted between the glass cubes. There are places where it needs to be clean between the cubes before I grout. But I am not exactly sure how to clean all that. I’ve never attempted anything like this before but thought maybe you had some suggestions. thank you
Mike Foti
Doug – our company can supply these vinyl spacers to you. We buy them in bulk, but can ship smaller sections out. Give us a call at 877-668-5888. You’ll want to get the spacers for both the vertical and horizontal and the anchors as well. Mike
Doug
Mike, under “Myth #5” you have a picture of a vinyl spacer with multiple grooves in it. Who makes those? I am planning a glass block shower stall wall that will use a bunch of old glass blocks I’ve gathered that all seem to have those multiple grooves. I bought the ProVantage system but their spacers only have one groove down the center and don’t seem to make a stable connection between these blocks. Any help would be appreciated! Thanks!
Mike Foti
Glenn – if you have finished ‘end’ blocks you’ll most likely have to go in through the grout joints (note with an old Pittsburgh Corner end block – with a flat finished edge (or an unfinished block with a flat ede) you may be able to get away with a tension rod vs. going through the grout joint – with a fully rounded end block you’ll need to go through the grout joint.
If you want a specific recommendation for the right screw to use I would call our office at 877-668-5888 and ask for one of Operations guys – they will be more familiar with that than I will. Have a good one – Mike
Glenn
Hey Mike, looking to mount a shower curtain rod across the opening of the entry of our shower. The entire face of the shower is composed of glass block. Is it advisable to set anchors into the grout to secure the rod in place? If so, what type of mounting hardware would you recommend?
Mike Foti
Tonja – thanks for your question. With the system we use there are anchors which tie in through the vinyl spacers of the glass block premade sections and those anchors tie the glass block wall to the side wall. With this system you do not need to have any support at the top. If you have any additional questions – or would like to look into using premade sections – call us at 877-668-5888. Mike
Tonja
We are installing a 3’ wise glass block wall from floor to ceiling as the wall for our walk in shower. It will be centered so it will be on a solid foundation and secured at the base. What do you recommend to support the top?
Mike Foti
Judith – we can ship you the prefabricated glass block sections, anchors and even a shower pan direct to your home. Give us a call at 877-668-5888. Thanks for your interest. I would be curious why your contractor doesn’t like it. Maybe he’s not familiar with the new product advances and installation systems? Mike
Judith Wright
Where can I find your systems in the Phoenix area? Doing a home remodel and want to add a glass block wall to the shower. Contractor thinks it’s a bad idea but I want it anyway. Thanks!
Mike Foti
Putting anchors through the courses of glass blocks is usually a good idea so the glass block wall panels is ‘anchored’ to the side walls. That is a perfectly acceptable way to do it. Mike
Mike Foti
Andy – in a wood installation like this we would usually recommend to use silicone along the sides so the panel has the chance to ‘move’ around with expansion and contraction. Hope this helps. Mike
andy
I forgot to mention, someone also put 4 flat pieces of metal between the glass blocks when cementing together and screwed them to wood beams as anchors from I could see. lol Not sure that was the right way of doing that.
Andy
I need some advice on an existing glass block wall in shower. It’s a partial wall between a wood frame bottom and wood frame top. It appears whoever put this up I guess in the 80’s only used cement around wall beam and glass and between both top and bottom beam with glass spacers. I gather over the years the cement/mortar fell out. I cannot use these new spacers/channels bc the blocks are mortared together and probably weigh a few hundred pounds. Can I use a caulk or liquid nails to hold block to wood beams? It’s only 3 sides of wood, the end has the rounded edge block to finish the wall effect. the top and bottom are covered in sheetrock, which makes finishing the edges difficult in itself.lol
Mike Foti
Glad to hear that Alan – while we don’t install in Los Angelos – we do wholesale our systems around the country. Let me know if we can help further. Mike
Mike Foti
Joann – thanks for your questions. We sell the vinyl spacers along with the glass block made into prefabricated sections. If we can help further with this call us at 877-668-5888. Mike
Joann Hoose
Can I buy the vinyl spacers for a glass block window in a shower wall from you? Thanks!
Alan
Please thank you for this beneficial information, my wife and I were headed for a big mistake! Do you have anyone that can assist us in the Lid Angeles California area?