How to Choose the Right Glass Block Sizes, Shapes and Installation Process for your Shower Wall
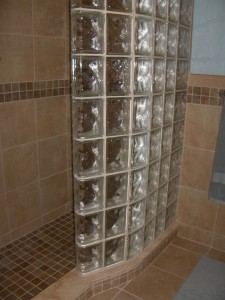
For many glass block shower wall projects you’re working in a tight space. The trick is to figure out how to create a cool shower design in a small space? Consider these tips to help you solve this challenge (or even how to create a walk in shower in a space as small as a tub enclosure):
- Use larger sized blocks for straight walls – The 8” x 8” unit will accommodate the most cost effective design (because there are less units per square foot). These blocks also come in finished end blocks (to finish the end of the wall) and double end blocks (to allow you to create a step down design).
- Select smaller sized blocks for a curved shower wall – The most common sized glass block is 8” x 8”. While this block works well for many straight walls to create curved designs the 6” (wide) x 8” (high) or 4” (wide) x 8” (high) are a better fit for smaller radius walls.
- Choose curved glass block for a walk in shower design – To build a walk in shower in a space as small as 60” x 32” the use of curved glass blocks (in the industry this is called the Arque block by Pittsburgh Corning) or an angled glass block (called a Tridron) can create a shower wall that will direct the water back into the shower drain and eliminate the need and cost of a shower door.
- Use a prefabricated shower wall installation process – Why use antiquated techniques (like the block by block installation method) when you can improve the quality and reduce your installation costs using a vinyl stack prefabrication process? This process combines the use of premade glass block wall sections which are first pre-built (using vinyl spacers between the blocks), then are stacked on top of the shower base, anchored to the wall and then field grouted. It will save you time, money and aggravation!
- If you’re still worried hire a quality oriented bathroom remodeling contractor – If you want the peace of mind and a warranty on your shower remodeling project consider hiring a qualified contractor and supplier to help your through the process.
Are you working on a shower project where you’re considering a glass block shower wall? Do you have any thoughts, tips or questions about your project?
###
If you need any more information about glass block sizes, shapes or designs for your glass block shower wall installation visit
Cleveland Glass Block (216-531-6363), Columbus Glass Block (614-252-5888)or Mid America Glass Block (513-742-5900) of Cincinnati and Dayton Ohio.
Related Articles
· How to Use a Double Ended Glass Block for a Bath, Kitchen or Office Wall

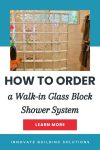


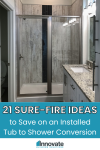
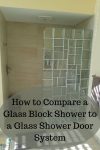
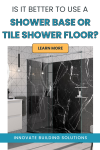
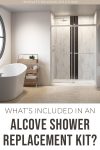
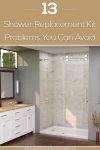
Akoc
Prices will vary from place to place, type of glass (clear, low-e, tinted) and how you have it fixed. If you can take the stops off the winodw and get an exact glass size you can save some labor money but if the size is wrong you will pay for it anyway. if you can take the winodw into a shop the labor will be cut down considerably. In the area I am from a clear insulated winodw of that size runs 6.25 a square foot making your winodw $ 75.00, if a run is made to measure it and a run made to install it the labor bill would run about $ 80.00 for a ground level vinyl winodw. Best bet is to call a local glass shop and get an estimate. they will ask approx glass size, what type of frame the winodw has (vinyl, aluminum, wood) what type of glass, weather its ground level or higher. based on the answers you should be able to get a pretty accurate quote.
Corner glass block square or rectangular shower, partition wall, bar or decorative column Cleveland, Columbus, Cincinnati Ohio
[…] How to Choose the Right Glass Block Sizes, Shapes and Installation Process for your Shower Wall […]
Glass block end block, shaped finishing block, Mulia Pittsburgh Corning glass block, shower partition wall Cleveland, Columbus, Cincinnati Ohio
[…] How to Choose the Right Glass Block Sizes, Shapes and Installation Process for your Shower Wall […]
Urethane sanded grout cleaning, tile shower wall floor, Cleveland, Columbus, Cincinnati, New Jersey, New York
[…] How to Choose the Right Glass Block Sizes, Shapes and Installation Process for your Shower Wall […]
Curved, angled, square glass block column, lamppost, bar Cleveland Columbus Cincinnati Ohio
[…] · How to Choose the Right Glass Block Sizes, Shapes and Installation Process for your Shower Wall […]
Glass block showers, walls, etched, frosted colored glass blocks Cleveland Columbus Cincinnati Ohio
[…] · How to Choose the Right Glass Block Sizes, Shapes and Installation Process for your Shower Wall […]
Waterproofing Your Glass Block Shower | Bathroom, Kitchen, Basement Home Remodeling & Design Ideas, Tips, Plans, Building Construction Glass Block Blog
[…] How to Choose the Right Glass Block Sizes, Shapes and Installation Process for your Shower Wall […]
Che Ore Sono
Thanks for this tutorial.. it does help.. and the comments as well.. Che Ore Sono