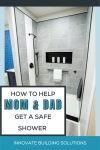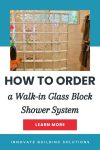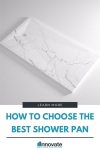How to turn a phone booth sized shower into a distinctive walk in enclosure

The words “cramped” and “shower” are frequently synonymous! This was certainly the case for Ellie Hinseth of Rapid CitySouth Dakota. As Ellie said, “Getting into the old fiberglass 3’ x 3’ shower stall was a pain – it basically felt like being in a phone booth!” In the article below learn how Ellie (in conjunction with her general contractor Loren Kuper) were able to use a mix of techniques to reconfigure, remodel and redesign the bathroom to open up and alter the existing space for a beautiful end result.
Reconfigure the space
Since it was not in the plans to increase the total size of the bathroom something had to go to increase the shower square footage. The logical choice (as it is in many master bath remodels) was to eliminate the space-eating and unused jetted tub located in the corner of this first floor master bathroom. Combining the space of the old tub/stand up shower into one larger area increased the space by 2.5 times – now that’s blowing the doors of the “phone booth” stall! In addition a strategy would need to be developed on what to do with the 46” x 46” window which would be right in the middle of the new shower.

Remodeling – construction products, systems and installation techniques to make the space work!
Choosing the right products and having the right construction people (in this case Loren Kuper – Ellie’s general contractor) are the keys to success to ensure thorough and thoughtful decisions and create a good-looking, high-functioning and well built finished product. Let’s look at 3 important remodeling decisions for this project:
- Decision 1 – A uniquely designed frosted glass block window – Combining a frosted (on the outside) glass block window with a “picture framed” glass block pattern design (using 2 different styles of glass blocks) not only gave Ellie the required privacy for a first floor shower window – but also added unique style.
- Decision 2 – A modular base and wall system – Why put together a piecemeal hand-made poured concrete base and glass block by glass block wall when you can get a prefabricated custom designed installation system! Loren chose to work with Innovate Building Solutions who provided a waterproof ready for tile base and premade curved glass block wall sections which literally fit together like Lego blocks!
- Decision 3 – Learn from other’s installation mistakes – Ellie really liked the look of a river rock shower floor – but she really appreciated that Chad (the tile contractor on the job) recommended grouting over a good portion of the rocks (he used about 60 lbs. of grout to make this happen) to make the floor more comfortable to walk on. (note – these river rocks were placed directly over the ready for tile base).
Redesign with for a distinctive look
Where the fun really begins is seeing the redesigned space which features the following distinctive elements:
- A walk in glass block shower – Glass blocks are a cost effective way to make a curved walk in shower. Check out the use of clear (see-through) block units near the top to provide a different look and offer views from the shower into the bathroom.
- Unconventionally laid subway tiles – Why think “in the box” when you have the option of turning the box “on it’s side?” With the recommendation of her tile supplier Ellie chose to run the American Olean “maple” subway tile in 2 directions! The interior shower walls (and below the shower curb) are finished with a glittery “mocha mix” crackle glass tiles from M. C. Pacific – what an interesting grouping of tiles.
- Crystal pendant lighting – These lights not only improved the quality of the bathroom lighting (vs. the old strip lights) but they add a sophisticated look.
What do you think of Ellie’s bathroom remodel? Please comment below.
###
For more information about curved glass block showers and custom ready for tile bases call Innovate Building Solutions on a nationwide basis (877-668-5888) or for a local project their divisions including Columbus Glass Block (614-252-5888) or Cleveland Glass Block (216-531-6363) divisions. To learn more about bathroom remodeling in the Rapid City South Dakota area call Loren Kuper at 605-787-4003.














