How to compare walk in shower systems (your ultimate guide to walk in shower selections)
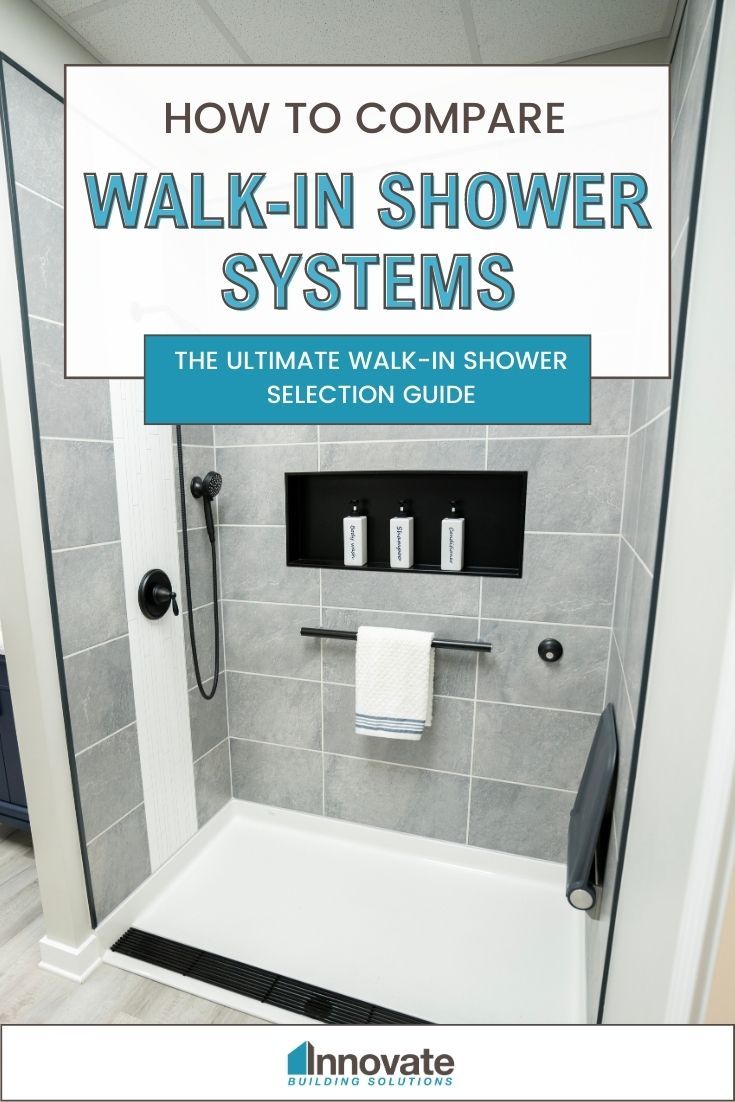
Selecting a walk in shower system can be confusing.
First, you have to ‘get past’ the myths, half-truths, and conspiracy theories (OK – I don’t know about any conspiracy theories with walk in showers…. yet) about this type of shower.
Then you have to sift through the plethora (a fancy word I threw in to make you think I’m smart, hopefully it’s working) of options in walk in shower pans and floors, whether to use a glass partition or not, and what interior shower surround system would be best.
And finally, you have to find one which fits your budget (especially if you haven’t won the Powerball lottery or been named in Bill Gates or Elon Musk’s will).
So, given these challenges my goals in this walk in shower guide are simple.
- (in Part 1) I’ll blow up the myths and half truths about walk in showers so you can properly evaluate if this is the right style shower for you.
- (in Part 2) I’ll compare options in walk in shower pans/floors, entry styles (with and without glass doors), and interior shower surround possibilities.
- (in Part 3) I’ll discuss smart choices for a high-priced, mid-priced, and bargain-basement walk in shower. Then I’ll provide 3 strategies to get more value from your budget.
So, without further delay, let’s dig into Part 1.
(Part 1) Myths and half-truths about walk in showers.
Myth #1 – All walk in showers are designed for people with mobility problems.
While walk in showers certainly are an integral part of accessible shower remodeling projects for people with mobility challenges, walk in showers are designed for people of all abilities. Some people like a walk in shower because of it’s sleek look. Others like walk in showers because they can save money vs. a shower enclosure. Others like walk in showers due to the simplicity of their design and not having to clean shower door tracks.
No matter what your reason for choosing a walk in shower, they’re not simply for people who need the assistance of a wheelchair or walker.
Myth #2 – Walk in showers are only used in modern bathrooms.
Walk in showers are used in any bathroom design style. If you love a modern farmhouse look, a traditional bathroom, or contemporary style – a walk in shower can take on this look based on your choices in the shower floor, wall surrounds, and glass systems.
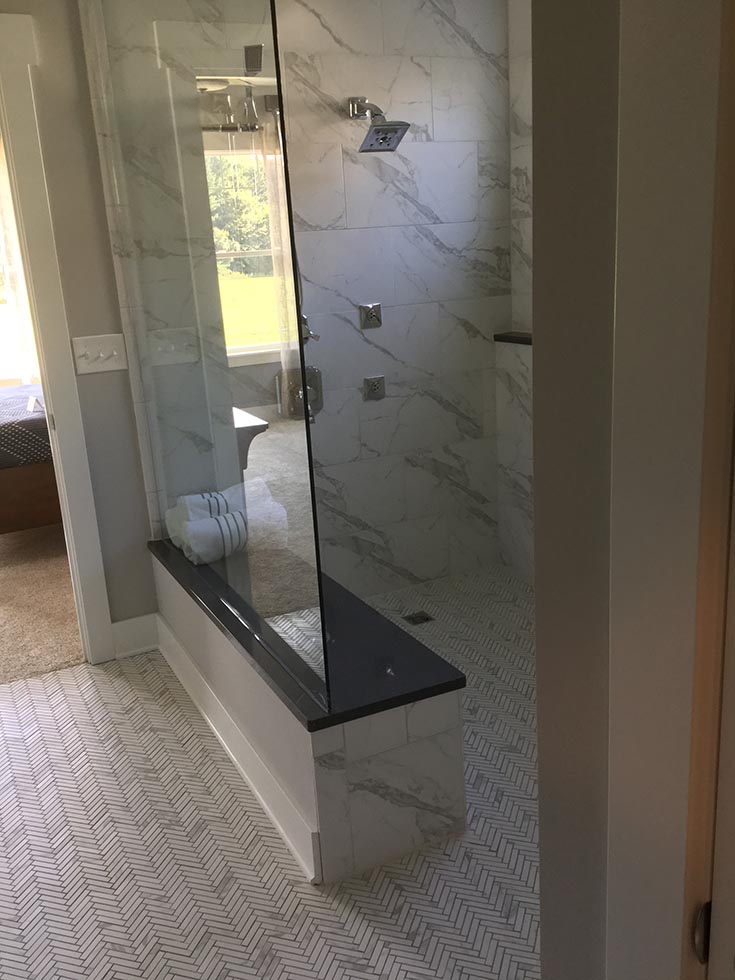
Myth #3– You need a large space for a walk in shower.
Walk in showers come in all shapes (literally) and sizes. As a matter of fact, in countries with small bathrooms, walk in showers are the norm.
So, if you have a stand up 3’ x 3’ shower – don’t assume you can’t have a walk in shower. However, using a walk in shower can have other design (and waterproofing) implications for your bathroom.
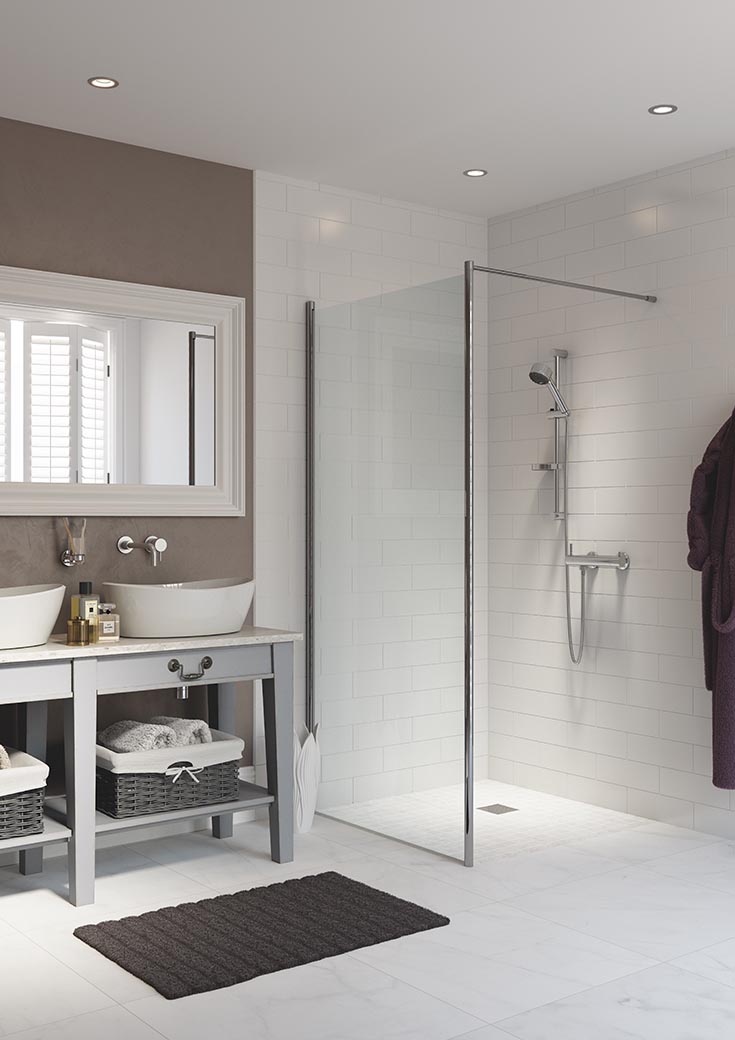
Myth #4– You need to use small (and hard to clean) tiles on your walk in shower floor. You need to use tiles on the walls.
Oh, how I HATE, HATE, HATE this myth. The floor of a walk in shower can not only use any size tiles – but if you hate cleaning grout, you can select walk in shower floors which use ZERO tile at all (and eliminate cleaning nasty grout joints).
And you can also use shower surround panels which eliminate evil grout joints.
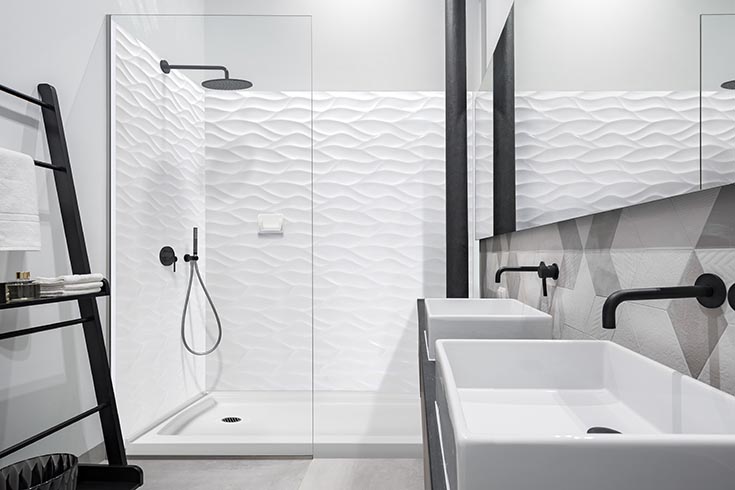
Myth #5– A walk in shower is expensive and custom built.
This is ‘fake news.’ A walk in shower is simply a shower without a door.
And since you can take any standard sized shower pan and make it a walk in shower (by not using a door which makes it an enclosed shower), DO NOT assume a walk in shower has to be an expensive custom-built shower.
Myth #6– With a walk in shower I’ll end up with water all over my bathroom floor and it’ll increase the chance of leaking onto floors below.
While a walk in shower (by definition) does have an opening, with the proper design (and/or waterproofing techniques) water can be contained inside the shower, and the bathroom floor can be waterproofed, so you won’t have to worry about leaking.
Myth #7– Walk in showers are more expensive than ‘traditional’ showers with full glass enclosures.
Walk in shower can be less expensive, the same cost, or more expensive than a full glass enclosure. The cost depends on the options you choose in part 2– AND how familiar your contractor is with the installation of the products you’ve chosen.
Now, let’s move on to part 2 – comparing walk in shower options.
(Part 2) How to compare options in walk in shower floors (or pans), glass doors (or no doors), and interior shower surrounds.
There’s more options in walk in showers than most people realize. It’s NOT a ‘one-size-fits’ all project.
Below I’ll start ‘at the bottom’ and look at six walk in shower base (AKA the floor or shower pan) alternatives, then look at glass door (or no glass door) approaches for your entry, and finally I’ll peek inside at shower surround choices.
Shower floor (or pan) options for a walk in shower.
Since a significant percentage of walk in showers are designed for people whose mobility isn’t as good as they’d like (or they use a wheelchair or walker), the shower floor (or pan) selection is critical. Below I’ll identify shower floor (or pan) alternatives which serve as the ‘foundation’ of your walk in shower.
Alternative 1 – A one level wet room walk in shower floor with tile.
For someone who needs a wheelchair or walker and loves the look of tile, the one level wet room with tile is a logical option.
To install this system, you (or your contractor) will cut a hole in the subfloor and a shower base former will be placed on the wood joists. Then a waterproofing system will be used over the pan and the entire shower (and bathroom) floor.
While this IS NOT the simplest (or cheapest) system, it’ll look stylish and high end, eliminates any curb or ramp at the shower entry, and can be used in standard or custom sized showers.
Alternative 2 – A one level wet room walk in shower floor without tile.
If you like the idea of a shower floor pan which doesn’t have a curb, but hate tile, the one level wet room made with a colored (white, gray, or black) glass reinforced plastic surface is smart. This shower pan former, (as it’s called) can be cut to work in custom sizes. It’s installed using the same methods as the wet room in Option 1.
Alternative 3 – A ramped ready for tile shower pan.
A ready for tile shower pan is made of extruded polystyrene and is installed with thin set to your subfloor. Then your tiles (either mosaic or larger format tiles if you use a linear drain) are thin-set to the waterproof shower pan.
These pans can be used with traditional glass or glass block shower walls.
Alternative 4 – A fiberglass or cultured granite ramped shower pan.
What’s nice about fiberglass and cultured granite ramped pans is they’re ‘ready to go.’ They require no additional finishing work (unlike a ready for tile pan where you cut and set the tiles onto the pan).
The ramped fiberglass pan will be less costly and lighter than the cultured granite pan – although you’ll find more color options in the heavier cultured granite base.
Alternative 5 – A low, mid, or full height curb shower pan for tile.
Since a walk in shower is simply a ‘shower without a door’ you can use any type of tile shower pan for your walk in shower. You could use a ‘component system’ made from waterproof materials from Wedi and Schluter. Or you could use a ready for tile shower pan made as one unit which saves time assembling the components on the site.
These showers can have a low profile curb (low profile curbs are generally from 1” to 2 ¾” tall), or a mid-height curb (3” high) or a full height curb (from 4” to 6” high).
Alternative 6 – A grout free low, mid, or full height shower pan made from PVC, stone, acrylic, or fiberglass.
If you hate cleaning grout joints and worrying about mold and mildew, raise your hand. Grout is evil, pure and simple.
And if you want a walk in shower, DO NOT think for one moment you’ll have to put up with cleaning grout joints.
No, you can choose from low-profile, mid-height, and full height shower pans made from fiberglass, acrylic, PVC, and stone.
Glass door (or no door) options for a walk in shower.
While walk in showers (by definition) have an opening, the design of this entry can vary. Here’s are the most popular options.
Option 1 – A full opening with no glass.
If you only have space for a small walk in shower (or need a wider space for a caregiver to assist a loved one) the ‘full opening’ walk in shower may be your answer. In this option, there’s no glass, glass block, or framed wall as you enter.
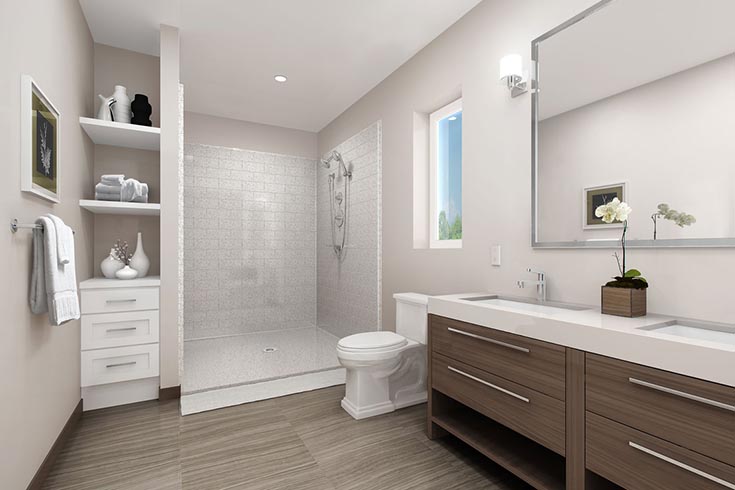
Option 2 – A framed walk in shower opening.
With this option you’ll need either a curbed offset shower pan (with a space left out of the pan for the framed wall) or a one level wet room with part of the opening (usually where you’re showering) framed (and covered with tile or a grout free wall panel) for privacy.
Option 3 – A half-high foldable glass caregiver door.
If you need a walk in (or roll in shower) which is accessible for a caregiver, the half-high foldable caregiver glass doors are a way to help your loved one get cleaned.
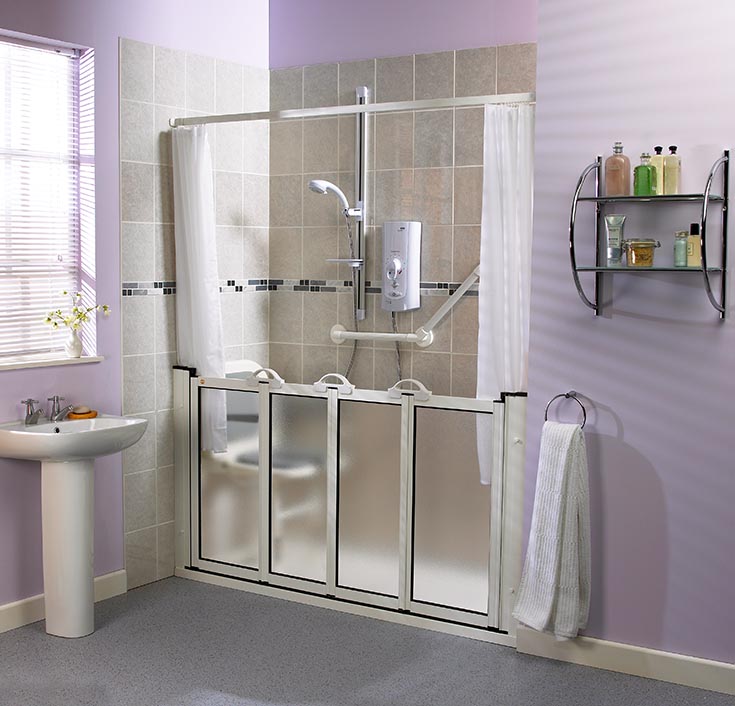
Option 4 – A clear fixed glass door.
The fixed glass door is not only cost-effective and lets in a good amount of light, it’s simple to enter.
The drawbacks of this glass shower panel is it can be harder to reach the valve to turn the water on (if you don’t locate your valve on a wall other than the plumbing wall), it offers less privacy than a framed wall, and it’ll be more prone to water escaping the shower and onto the bathroom floor. The way to get past some of these negatives is to choose option 5.
Option 5 – A pivoting glass screen.
A glass shower screen has a portion of the door which pivots (‘er moves in and out). Using this choice, you can pivot the door 90 degrees to the outside to get in, and then slightly angle the door inside to bounce water back to the drain (preventing it from getting onto the bathroom floor).
Option 6 – An obscure (or patterned) glass block shower wall.
Glass block walls are a sturdy (and private) way to create a walk in shower. With this option, you can get a cost-effective curved wall or even a fun (stained-glass-looking) patterned glass block shower wall.
Option 7 – An obscure fixed glass (or pivoting glass) wall.
The obscure glass wall offers privacy you can’t get with clear glass, minimizes spots, and is available in multiple patterns.
The downside of obscure fixed glass panels is they’re seldom available from stock, so they’ll cost more because they’re custom manufactured.
Lastly – let’s look at the shower wall surrounds for a walk in shower.
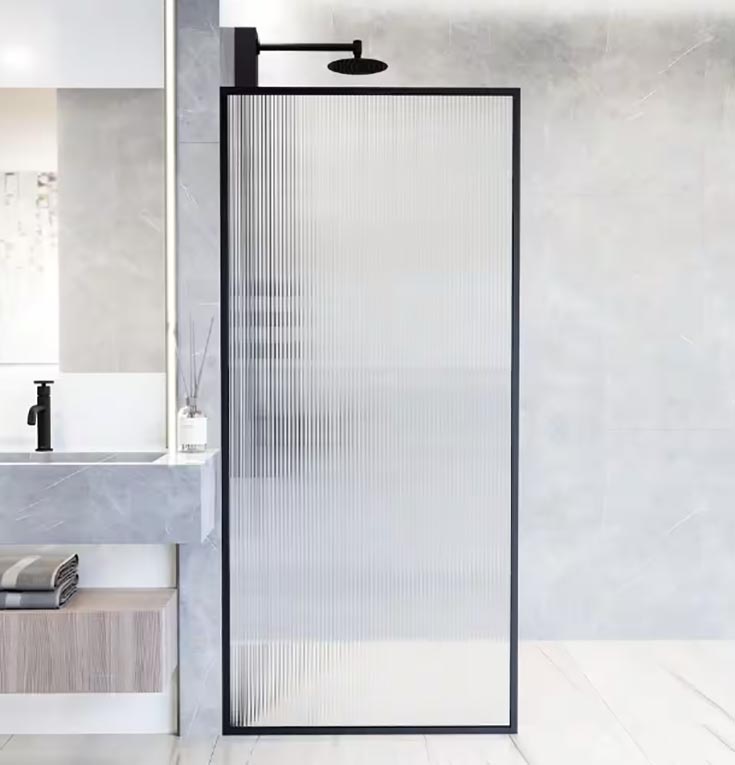
Wall surround choices for a walk in shower.
I will (admittedly) simplify the wall surround choices in the following section but will provide articles if you want to research these options further. On a basic level, there’s 2 types of wall surrounds you can use for a walk in shower. There’s those ‘with grout’ and those ‘without grout.’ Let’s look at both.
Option A – Walk in wall surround options with grout.
Let’s face it, luxury shower surrounds are synonymous with tile, stone, and grout. And with tile patterns, colors, and designs are unlimited. So, if you’ve got a larger budget, and cleaning grout joints IS NOT your problem (either someone else in your home or a Grout Medic franchise takes care of it for you), a walk in shower with tile is a wonderful look.
However, if you do need to clean and your budget is tighter, you may want to look at option B (wall surround panels), and read The Pros and Cons of Shower Wall Panels vs. Ceramic Tile, and watch the video below.
https://www.youtube.com/watch?v=mwxxrMH0yp0
Option B – Walk in wall surround options with grout free wall panels.
While visiting your local home center you may have seen white, plastic shower surround panels and thought either (A), “these are perfect, they’ll fit my budget,” or (B), “these panels are butt-ugly, tacky, and flimsy. I’ll never use them in my walk in shower.”
And while you can’t beat the price of the cheap fiberglass (or FRP – Fiberglass Reinforced Plastic) wall panels at the home center, when it comes to quality, creating a realistic look, and style they leave A LOT to be desired!
However, the good news is even if you buy ‘grout free wall panels’ for your walk in shower, there are options which actually look cool, are easy to clean, and available in moderately priced (or higher-priced) options.
Check out laminate wall panels, PVC, cultured marble or granite, or contemporary high gloss acrylic. Shower wall surrounds can be durable, stylish, and affordable, depending on your selection.
And if you want more information on grout free wall panel options click on the link below.
Articles on how to compare wall panel systems.
(Part 3) Options for a high priced, mid-priced, or budget-basement walk in shower (with 3 strategies to get more for your money)
OK, so now you get the bad news. We’re going to talk about budget (and money) – OUCH!
And as you imagine if you’re debating between the choices in Part 2 above, there’s a lot of ‘permutations and combinations’ (OK – now I sound like your high school math teacher you hated…. sorry) to consider.
However, to simplify this discussion I’m going to do the following.
- First, I’m going to identify the best selections for a ‘budget-basement’ walk in shower.
- Second, I’ll look at top choices for a mid-priced walk in shower.
- And third, I’ll identify materials for a higher-priced walk in shower.
And at the end of part 3, I’ll give you 3 ideas to save money on your walk in shower. Now, let’s dig into the (dreaded) pricing conversation.
The lowest price walk in shower.
If you need a bargain basement walk in shower, buy the following products:
- A standard sized curbed, fiberglass (or acrylic) shower pan.
- A clear, fixed glass shower panel (or no glass panel at all).
- A grout free fiberglass or acrylic wall surround system.
A mid-priced walk in shower.
- A ramped (if required), or curbed and grout free acrylic, cultured stone, or contemporary reinforced acrylic shower pan.
- A clear glass shower screen or obscure glass block shower wall.
- A grout free PVC, cultured granite, or laminate shower wall panels.
A higher-priced walk in shower.
- A one level wet room system with tile, or a tile shower pan (with a curb or ramp).
- A framed shower wall, obscure fixed glass door, or obscure glass pivoting door.
- Tile shower surround walls or contemporary high gloss acrylic wall panels.
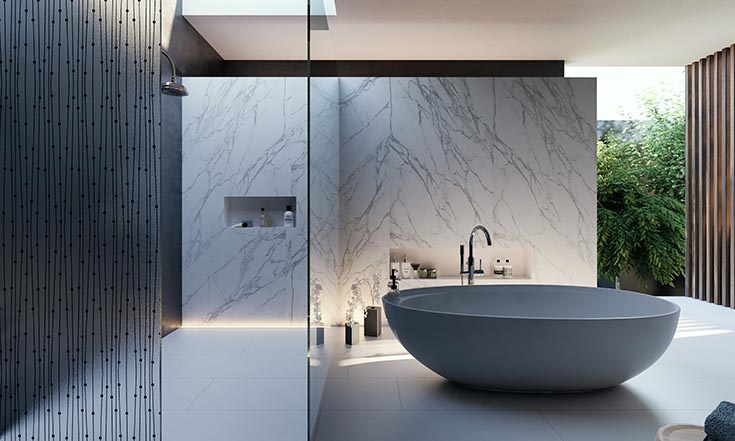
If you’re not ‘made of money’ (as no Mom or Dad has said EVER), you’re likely looking for strategies to get your budget to stretch further. If so – here’s 3 ideas.
Idea #1 to get more value for your walk in shower budget – Buy a ‘complete shower kit.’
Buying ‘a la carte’ (as they – whoever ‘they’ are – in expensive restaurants) gets expensive F-A-S-T! Plus, when you buy bathroom products separately from different suppliers you run the risk ‘component A’ doesn’t work with component B (and then hope you don’t get stuck with a product you can’t use or get bent over the barrel with large restock fees).
To get rid of this risk (and save on shipping costs, and ensure continuity) buy a walk in shower replacement kit. With a complete kit the base, wall panels, and walk in glass door are designed to work together. To learn about complete shower kits, watch this video.
Idea #2 to get more value for your walk in shower budget – Talk to someone who sells many options (and provides you software to ‘see’ before you buy).
Your family may have different mobility needs. Your budget may be big, small, or somewhere in between. Your contractor has different skill levels (maybe they’re comfortable installing tile or a traditional premade shower pan, but asking them to do a ‘new’ – for them- one level wet room may blow their mind) a ‘one-size-fits’ all solution isn’t right for all walk in shower projects.
And because of these factors, look for a supplier who sells multiple lines of shower pans (and wet room systems), glass doors, and wall surround systems.
Look for someone who will ask about your needs – then recommend the right products for you.
Look for a supplier who has a bathroom visualizer app so you can ‘see’ your finished shower before you buy products which don’t look good together.
Idea #3 to get more value for your walk in shower budget – Focus on value, but don’t forget about safety.
It’s fun to splurge on shower wall surrounds which wow you every time you come into the room. And it’s nice to ‘feel’ you saved a bunch of money with an E-commercial retailer. However, when it comes down to it, you need to insist on value. You need to know this walk in shower is designed to work for as long as you (and your family) are in the home.
So, be thorough and thoughtful before you plunk your credit card down.
Ask yourself, will this shower pan stand up to the weight of your heaviest family member (and the medical equipment they have) or will it squeak like a haunted house (and be prone to cracking).
Ask yourself, will everyone be able to enter this walk in shower if they have an accident or aging doesn’t treat them as gracefully as they’d like.
Or ask yourself, does this ‘uber-cheap’ Internet retailer have any human being available for me (or my contractor) to call with technical questions?
As my dad would say, don’t be ‘penny-wise and pound foolish.’
Be smart.
Be thorough.
Be thoughtful.
So, do you know what options make sense for your walk in shower? Do you need help?
I know there’s a lot to consider in selecting a walk in shower. It can be overwhelming (sorry to say).
And if doing this bath and shower remodel is already blowing your mind, and you need help with selections (and value-based products), and/or installation ‘hurdles’ from your funky bathroom – call a Bathroom Design Specialist from Innovate Building Solutions at 877-668-5888 or request a Free Design Consultation. You’ll get insights AND pricing on walk in shower systems which are nicer than the flimsy, uninspired units you’ll see in your local home center store.
Or learn more about shower wall panels, shower pans, wet rooms, glass shower doors, or vanities by visiting the web site.
Thanks for reading (and putting up with my humor along the way)!
Mike
And BTW – if you’re an installing contractor and would like to learn about becoming a dealer of laminate wall panels, modern low profile shower pans, and shower replacement kits call Mike at 888-467-7488.
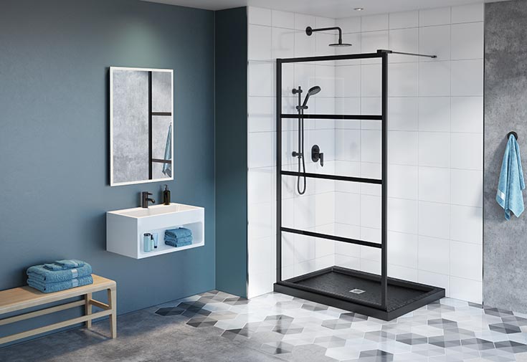
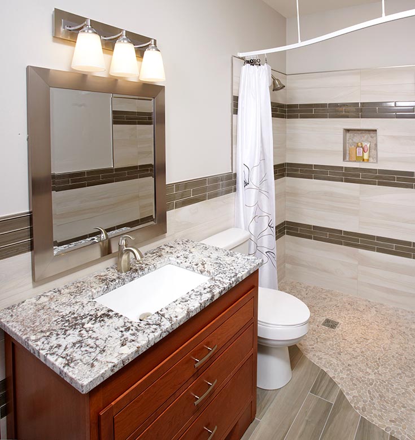
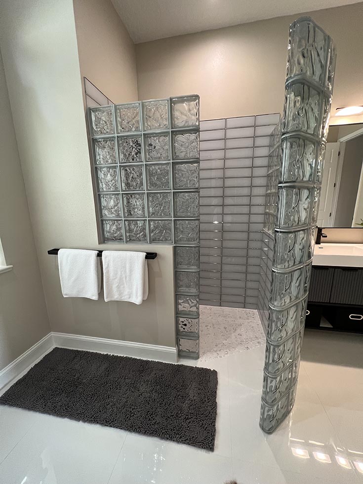
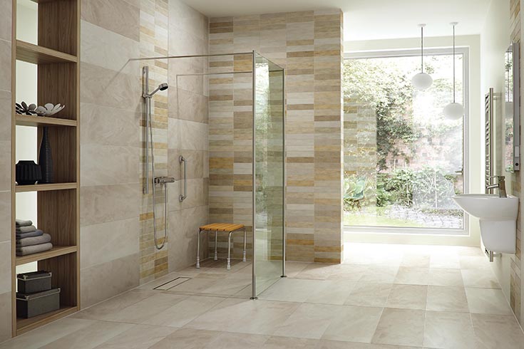
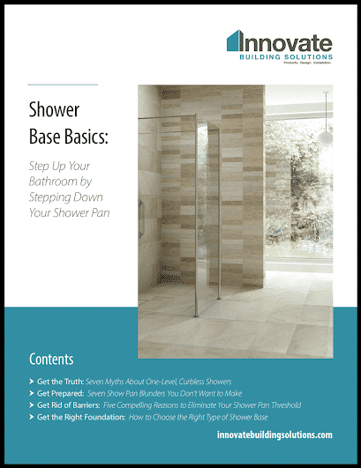
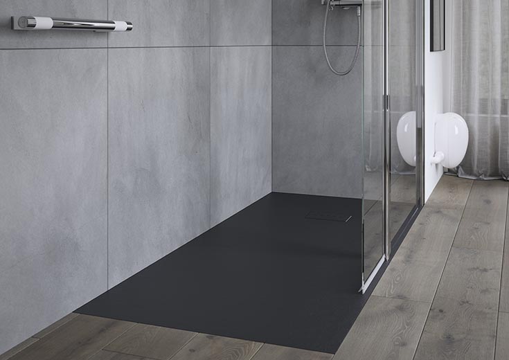
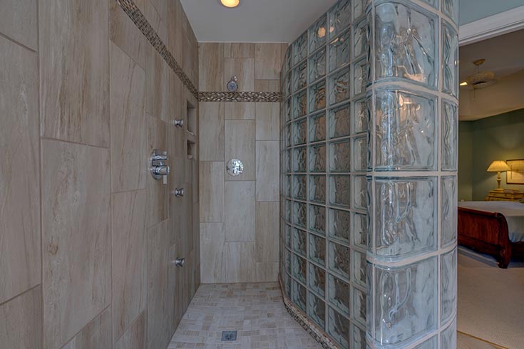
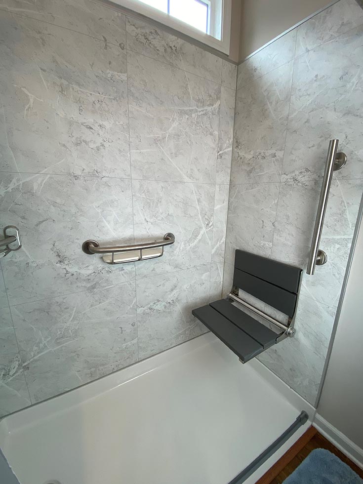
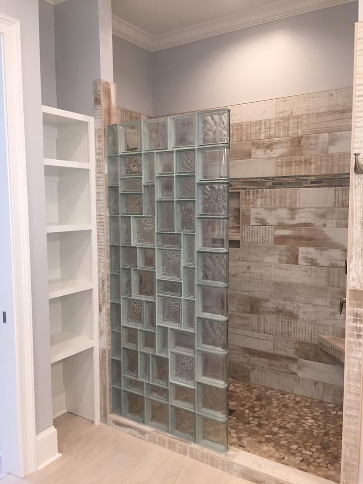
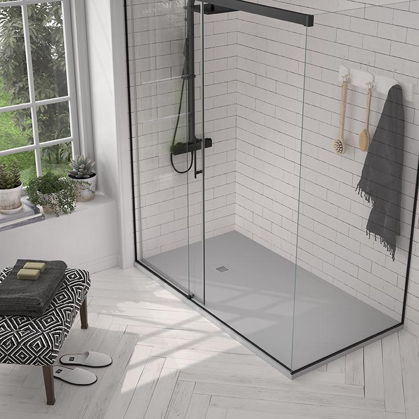
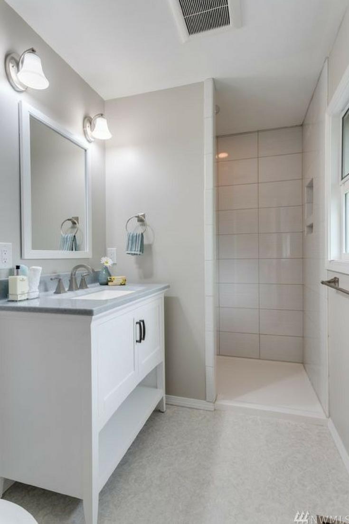
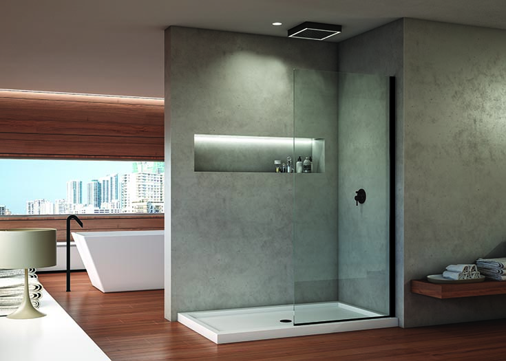
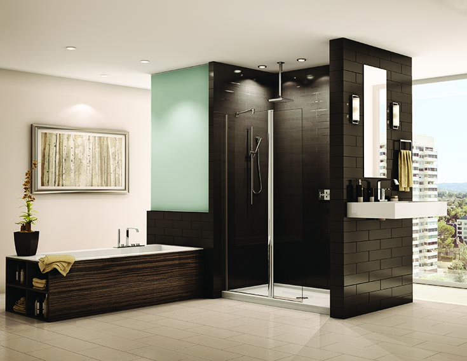
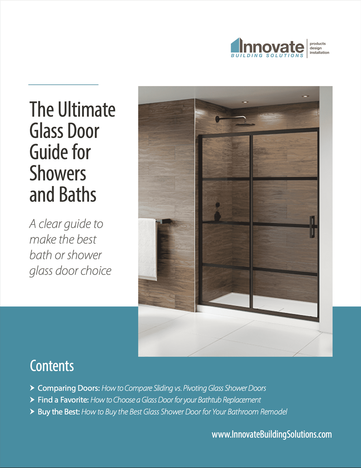
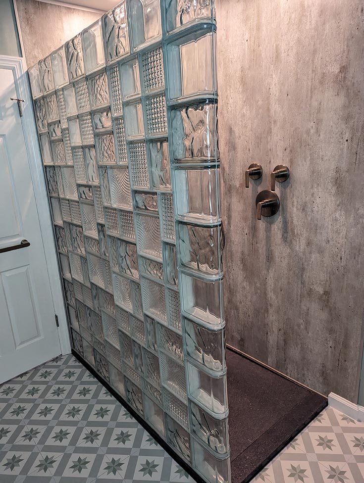
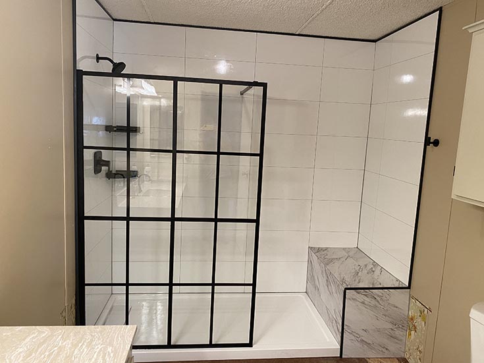
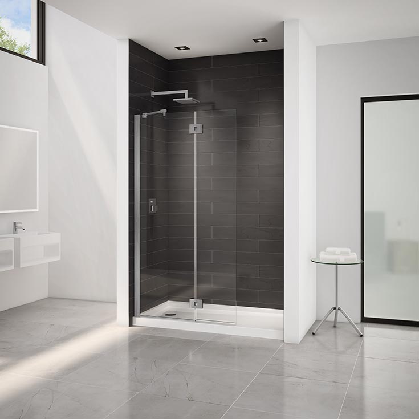
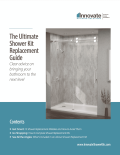
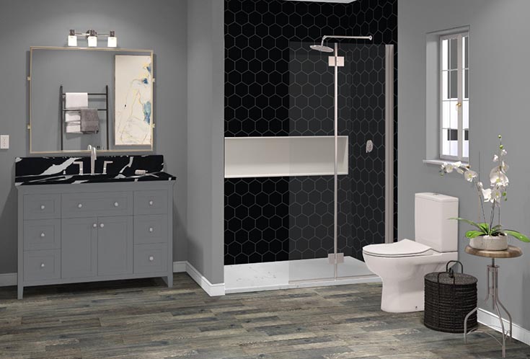
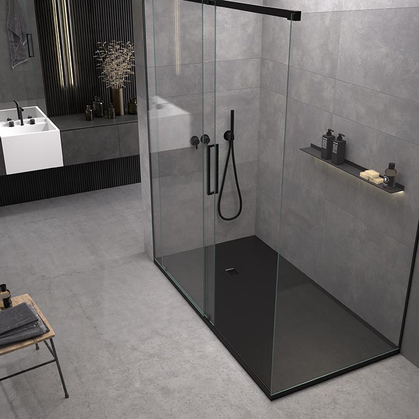


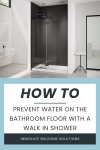
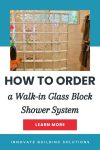
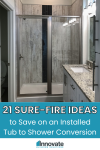

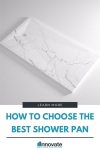

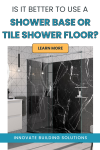
Mike Foti
Carlos – I’d recommend you call our office at 877-668-5888 and depending on where you’re at we can see if we can connect you with a local dealer (or our installation team if you’re in the Northeast Ohio market).
Mike
Carlos Ortiz
Would like to have someone give me a estimate labor andyour product