7 Deadly Sins of Building a Glass Block Shower
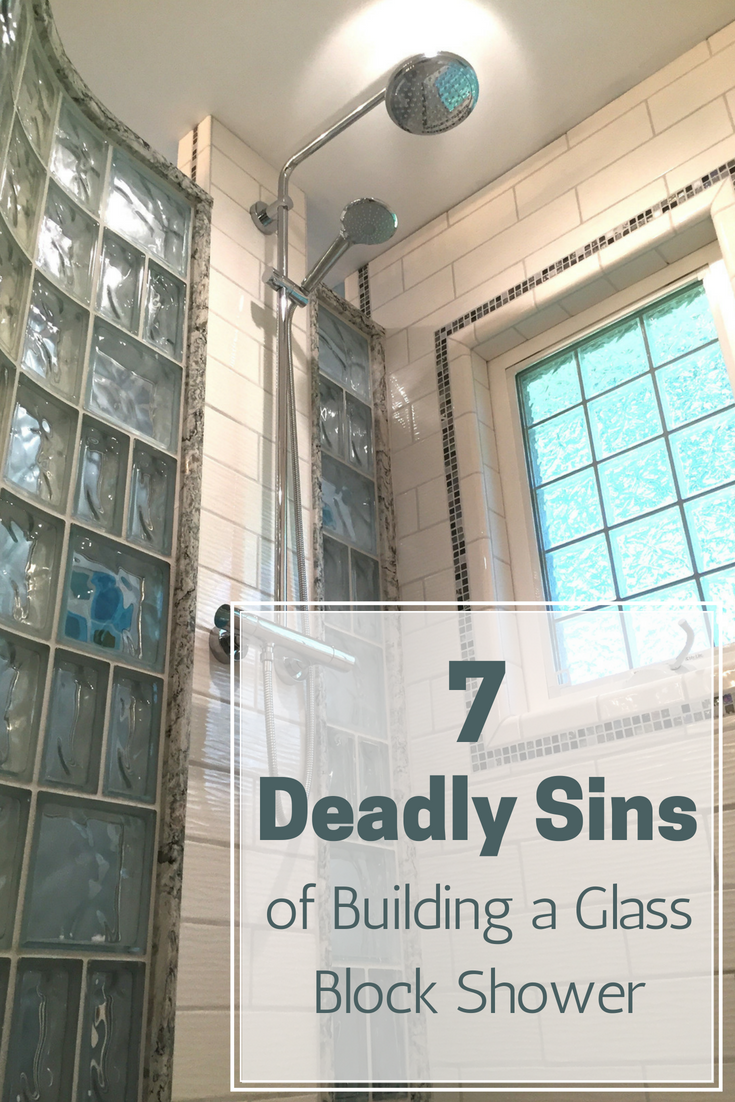
Updated March 24, 2019
You know you’ve been ‘around the block’ a time or two when you’re on an appointment and the potential customer asks if the younger person with you on the call is your son. Yes – this really happened to me earlier this week. Of course, I joked and said I was going out to buy my hair coloring and get rid of that pesky gray color later that day!
You may ask, what does my embarrassing moment have to do with 7 deadly sins you shouldn’t commit when building a glass block shower? Here’s what.
In reality I’ve got a ‘few notches around my personal tree trunk’ (and maybe a few extra pounds as well) designing and working with glass block showers. To be exact I’ve been working with glass block walls and windows since 1985 (my standard line is I started working with this stuff since the age of 10. I’m lying, but I’m going with that line anyway!).
What this means is I’ve seen a LOT OF mistakes along the way. I’ve had homeowners and contractors waive their imaginary white flag trying to figure out a glass block shower and call saying, “Mike, can you help get our arms around this doggone mess?”
The problem with glass block showers is they aren’t the kind of thing you do every day, every week, every year or even every decade for that matter. Bathroom remodeling is something you hopefully (for your pocketbook’s sake) do every 10 to 30 years (as your needs, styles and home you live in changes).
My goal in this article is simple. I want to save you from taking an unnecessary beating (with expenses and frustration you don’t need to endure) while doing a glass block shower for the first time.
If I’m successful you won’t commit these 7 glass block shower sins and get burdened with the costs associated with them. I can’t promise you won’t commit other sins. Those you’ll have to take up with the ‘person upstairs!
Deadly Glass Block Shower Sin #1 – You go to your local home center store and buy individual pieces parts
If (and I do mean if) your local home center store has glass blocks, you’ll realize the ‘associate’ (this would be the guy/gal with the orange, green or blue smock you’re trying to track down in the aisles) likely doesn’t know diddly about the product.
They may make a feeble attempt to guide you. However, with 35,000 stock keeping units, they cannot be an expert on everything (plus they likely have been on the job just a few months anyway). In addition, when you’re building this type of shower you’ll need finished end, curved or 45-degree or 90-degree blocks which will be hard to find at a big box store. You’ll also need spacers and components you may not find. Basically, buying individual components can (and usually is) a disaster.
A better option will be to get prefabricated shower panels you get from a specialty glass block supplier (more about this later).
Deadly Glass Block Shower Sin #2 – You buy ‘plain peanuts’ when you didn’t realize you could have had ‘walnuts, or even cinnamon or jalapeno flavored cashews’
Have you ever noticed after you buy something new suddenly you start seeing that product everywhere? Then something bad happens. You see a waaaay cooler version than you bought. Buyer’s remorse sets in. In a panic you ask, “Can I return what I purchased?”
With glass blocks, people assume ‘plain’ (i.e. one wavy block stacked on top another) is the only ‘flavor’ you can buy. They assume the glass block designs are all the same. This is oh, so not true!
Glass blocks come in over 20 different patterns. You can mix up glass blocks in your shower with different sizes for an eclectic, bohemian or minimalist style design. You can add colors to your design. The possibilities are exciting.
Don’t settle for plain peanuts, if you can get cinnamon flavored cashews. If you want to jazz up your design read 5 New Glass Block Wall Ideas to Add Impact to Your Home.
Deadly Glass Block Shower Sin #3 – You build or buy the shower pan first, then try to figure out the glass blocks later
Buying (or building) the shower pan first, then figuring out the specific glass blocks (and glass block fabrication system) later is a mortal sin (evil and unforgiving on your pocketbook). Here’s 3 examples which show how putting the ‘cart’ (the shower pan) before figuring out the ‘horse’ (the glass block design’) will mess you up:
- (1) You buy a cheap fiberglass or acrylic pan – The width of the lip (or curb) of most pre-built acrylic or fiberglass pans can range from about 1 ½” to 2 ½’ wide. Since glass blocks are 3 1/8” to 4” wide, your blocks will be too wide for the curb of your shower pan.
- (2) You build a shower pan with a bench seat, but don’t think of the block dimensions first – Most glass block showers (walk ins or ones with a door) use finished rounded end blocks to complete the wall as you enter it. Since these blocks only come in 8” increments, the height and design of the bench seat must be designed based on the height of the 8” blocks. If you don’t do this the blocks won’t match up with the height of the base. This means the height of bench seat must only 16” higher (2 blocks) than the height of the shower pan’s curb.
- (3) You build a curved shower base – Curved glass block walls are waaaay cool, unless you can’t get the glass to fit the shower pan. These walls can only be done 2 ways. With prefabricated panels sections (the simplest way) or block by block by a mason (or someone skilled in masonry). Once again – since the blocks can’t be cut, you need to design the curved shower pan around the glass blocks and not the other way around.
Fortunately, this base before the block wall sin is easily fixable. First, get together a rough sketch of your design concept. Get help to see how your design can be made using glass block layout cards (or call a company who can lay these cards out to you). Seek out a shower pan. One good option is a solid surface pan. It comes in 51 different colors and can be designed with your specific drain location (saving you the cost of moving the drain) and a block wall shape built into it. If you want a tile base look into a custom ready for tile shower pan for your glass blocks.
Deadly Glass Block Shower Sin #4 – You think an ‘all-silicone’ installation is the way to go
There are places where silicone joints in a glass block project makes sense. Using them in a vinyl framed glass block bathroom window works perfectly. However, using silicone finished joints for a glass block shower wall is a bad idea. You may ask why?
Silicone as you know is flexible. Flexibility is good (and recommended) for the joints between the glass block shower wall and the floor. Flexibility with silicone is good between the glass block wall and the wall it’s anchored into to allow for movement and settling. Silicone is bad for the inside joints of your wall. There simply is not enough rigidity. You’re not looking for a moveable wall. You’re looking for a cool looking, yet sturdy wall with mind-blowing style. All-silicone is not the way to go.
Use grout for the inside joints and silicone around the perimeter.
Deadly Glass Block Shower Sin #5 – You assume the ‘tried and true’ method with a mason, wire reinforcing and mortar, is the best way to do the job.
I’ll tell you I grew up as a SOB (son of the boss – my Dad owned a contracting business) and a SOM (son of a mason – as an Italian immigrant my Dad began his career as a bricklayer). I grew up around ‘tried and true’ masonry methods and was even an apprentice bricklayer in one summer between college (although I wouldn’t recommend you call me to build your wall!).
Although ‘tradition’ (as they would say on Fiddler on the Roof) can be good, the ‘old school’ ways are not always best. When it comes to a glass block shower wall I’ve seem the collateral damage of using old school masonry methods (i.e. building the wall block by block with a mason, steel supporting wires and anchors). I’ve been out at older jobs with larger mortar joints and rusted wire in between blocks. It’s not a good day when you have to tell owners there is no way to get rid of the rust between these walls. They must be torn down.
The ‘new school’ way of building glass block shower walls is far superior. A vinyl spacer system is used between the blocks vertically and horizontally and the anchors go into the vinyl and up the wall. There is no exposed wire to rust out. Also, the ‘new school’ method has a 1/8” grout – less than ½ the size of old school methods with mortar joints ¼” or larger.
With a glass block shower install, new school beats old school hands-down.
Deadly Glass Block Shower Sin #6 – You assume your contractor has it ‘all figured out’
I have seen many sharp contractors in my days. I’ve also seen some builders and remodelers buy blocks (or prefabricated panels) from us who (I’ll be nice here), aren’t the brightest tools in the shed. OK, they could be called clueless.
They’re asking ridiculous questions. They’re not paying attention to the answers. I’m thinking ‘oh-boy’ I wonder how shell-shocked I’d be if I walked on the site of this bath remodel.
When it comes to the glass block portion of your bath remodel do your own homework. Watch glass block installation videos. Read articles about the installation process and how it can be simplified with prefabricated glass block shower panels (more about this below). Don’t assume your contractor has it all figured out.
Deadly Glass Block Shower Sin #7 – Don’t kill the idea of a cool glass block design because you can’t find a contractor
Finding a competent contractor is a needle in the haystack.
Finding a competent glass block contractor is an even a bigger needle in the haystack.
Finding a competent glass block contractor who can install a shower with different sized blocks you got excited seeing on Pinterest is a needle, in a needle, in a haystack!
Even if you find a specialty glass block contractor, that doesn’t mean they know how to install shower walls – let alone ones with varied size blocks and patterns.
Given these realities most people give up on cool glass block designs and believe it’s futile to make them a reality.
I’m here to tell you, it can happen if you choose the right system to make the job simpler.
Don’t worry about finding a glass block contractor. What you need is a nationwide glass block prefabricated panel maker who can build your funky design. This design can be installed with a ‘Lego-block-like’ panel system. It’s not tough. With this system you simply set one prefab panel on top another and then anchor it to the wall. Trying to do it block by block (with a mason), or with an inexperienced contractor, ain’t happening!
Conclusion
I hope these ‘deadly sins’ have helped you get your arms around the ‘do not does’ of a glass block shower. While these deadly sins won’t kill you (at least nobody has died from a bad glass block shower I’ve heard of anyway), they can and will put an unnecessary dent in your finances. Don’t be a victim of a bad project.
How can I (or my team) help you with this project?
If you’d like assistance designing a glass block shower wall and/or getting prefab sections and a ready for tile or cultured granite shower pan call me or my team at Innovate Building Solutions at 877-668-5888. For a local installation service and supply contact Columbus Glass Block at 614-252-5888 or Cleveland Glass Block at 216-531-6363.
If you’re a remodeler or builder and want practical advice on remodeling products, industry trends, marketing and sales tips to grow your business (and cut day to day hassles), start reading my newest blog – Innovate Builders Blog. It’s packed with ideas you can use now. Click here to Sign Up for the Innovate Builders Blog.
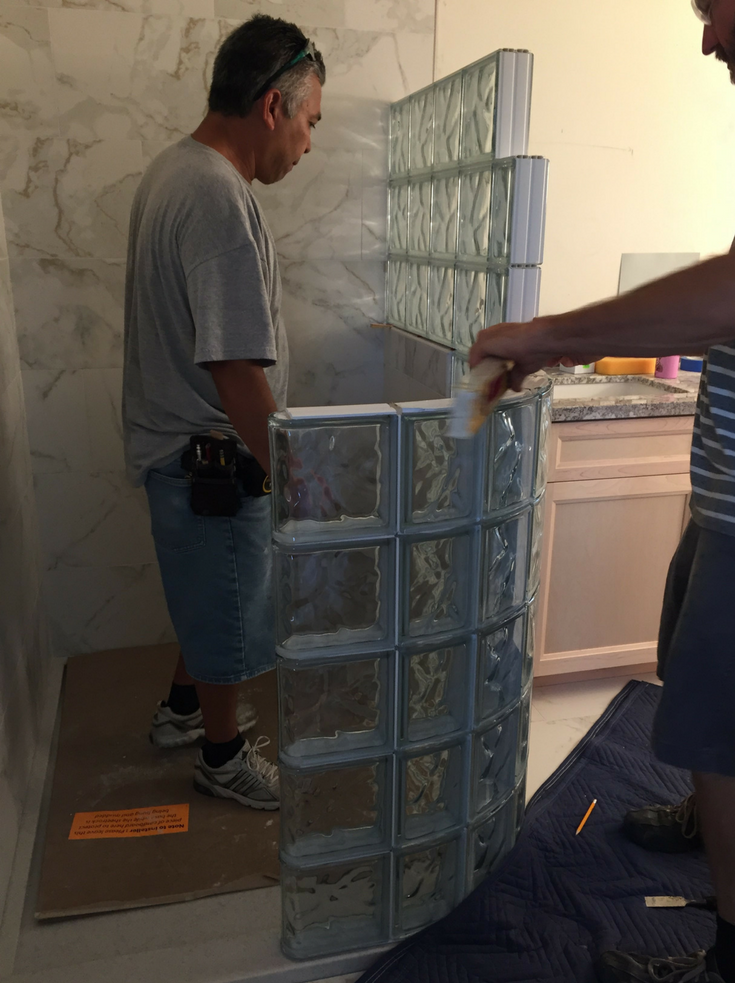
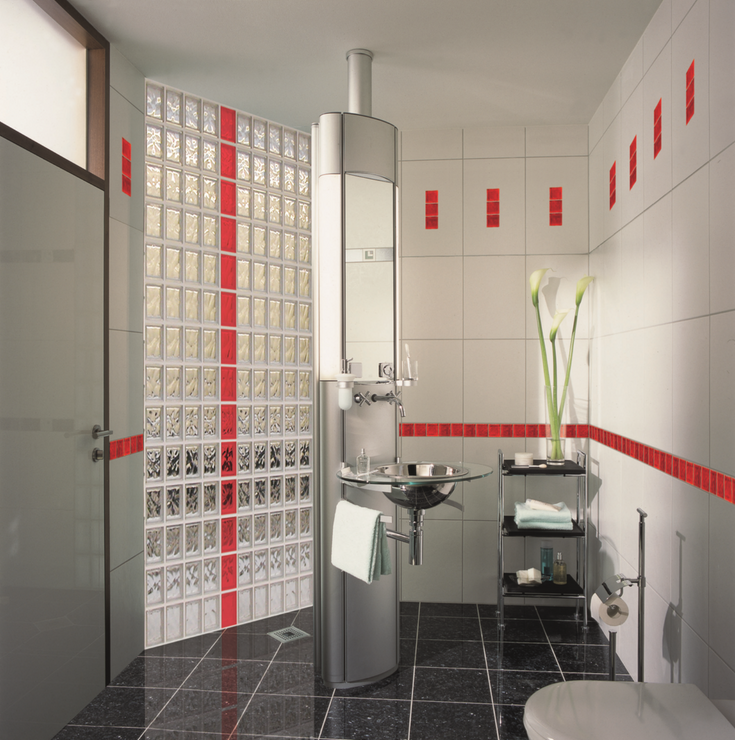
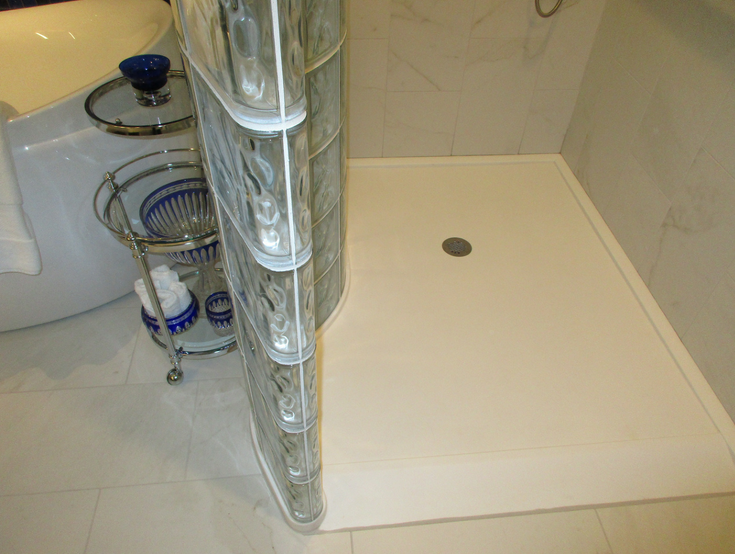
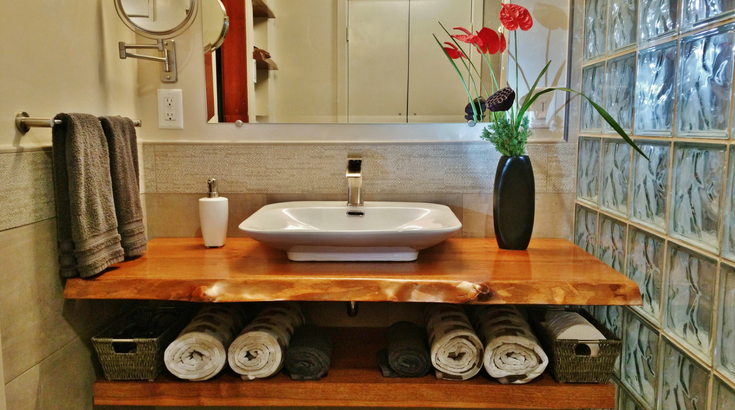
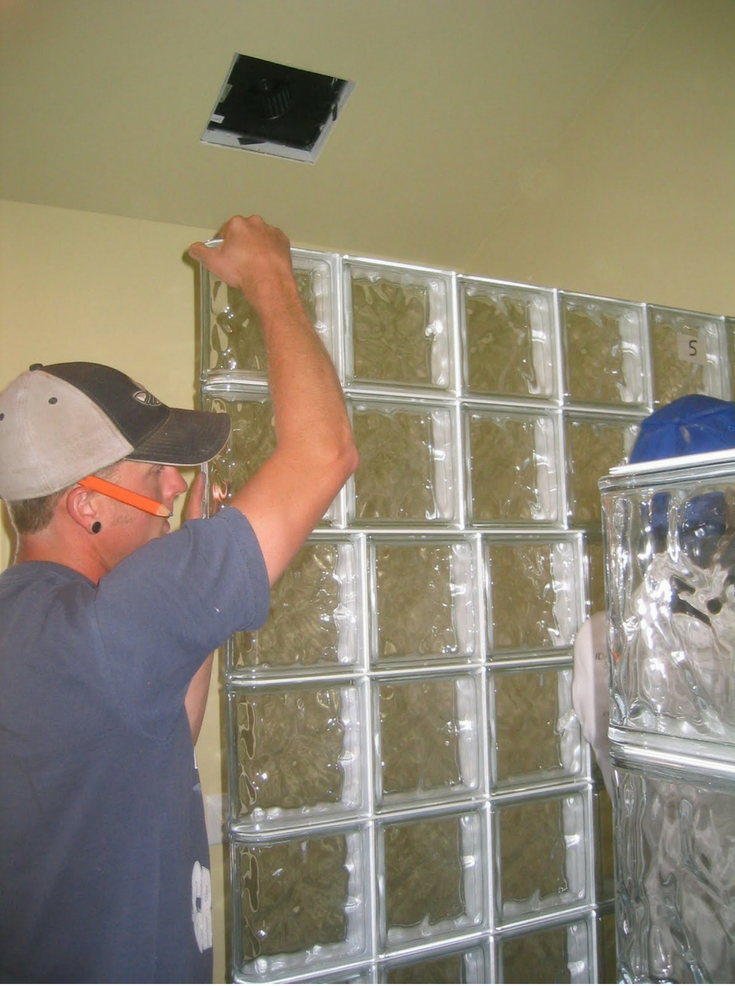
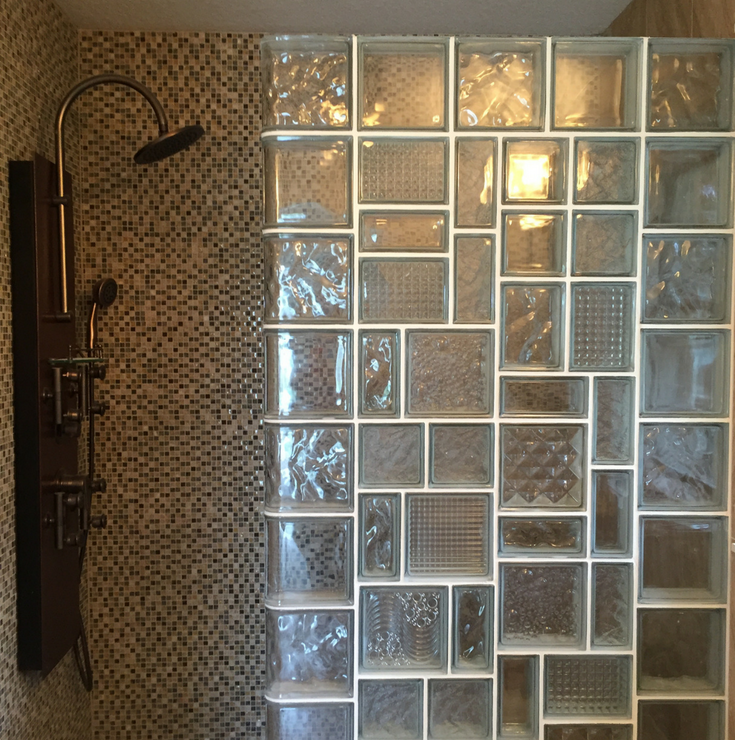
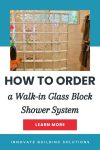


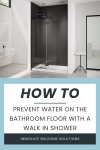



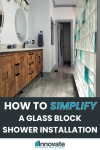

Mike Foti
Corrina – thanks for your comment. I’m going to reach out to you via email so I can get an idea of which products you like and will be able to give you exact costs. Thanks – Mike
Corinna Arnold
Hi,Mike,
I am interested in building a shower partition that is 36″ x 78″ with a corner that extends 10″ to the back. Could you please give me an idea of how much it would cost to purchase the materials from your website and install it vs.
having one of your contractors do it for me?
Mike Foti
Randy – the key is to have the glass block wall anchored to the side walls every 16″ or 24″. You can certainly build a glass block wall which is way larger than 60 blocks and it be perfectly fine if its anchored properly. You also want to make sure to either use the right grout (we recommend either sanded grout or urethane grout with our prefab system) or if it’s a ‘site-built’ wall by a mason they’ll want to use a mix of silica sand and glass block mortar mix. Hope this helps you – Mike
Randy
Dear mr Foti,
Thanks for your great article, Im from Indonesia and planning to build a glass block parrition.
I plan to build a glass block wall /partition which only has 2 sides opening, is it safe to install 60 glass block (with W x H = 1.2m x 2m)?
Whats the safest way / maximum size for glassblock partition that’s only attached to 2 wall?
Thank you and pardon my english :)
Mike Foti
Jenn – I wish I could tell you there was a ‘quick fix’ for it – but unfortunately I can’t. The ‘old glass block systems’ were mortared together and had ‘wire in between’ the joints for stability. Today’s version of prefabricated glass block walls we use a ‘vinyl stacking’ system inside the block cavities and then just a small amount of grout on the exterior (on the exterior we recommend urethane grout because it doesn’t need to be resealed. In situations like this we recommend to tear the wall down and start again. I’m very sorry I can’t give you a quick fix. You can try (although this likely won’t solve it) to have a ‘tuckpointer’ come in and remove the grout and then use the urethane grout over it – but my gut feeling is if this mold is too far inside the joints it won’t do you any good.
I’m sorry I wasn’t able to give you better news. If you do end up going to the the ‘get a new wall’ route we can assist with prefabricated panels with the vinyl stacking system.
Mike
Jenny
We have an old glass block wall in our shower. The lower fourth of it has black mold/mildew in between and even what appears like it’s inside of the blocks. We honestly just want to sell the house and stop dealing with it. Any “quick fix” ideas for us?
Mike Foti
Patti – thanks for your question (and you certainly don’t have to call me “Mr. Foti” – I ‘try’ to not think of myself as that old…yet! ha! ha!
Regarding your glass block window in a shower, you don’t have to have the glass block window be flush to the inside (many of them are not). The key if it’s not flush is to have a sill which is sloped into the shower and to have waterproof materials around the window. We recommend materials like acrylic window trim kits, or better yet solid surface (or cultured stone) window trim kits to seal up around the glass block window in a shower. If you need more input feel free to call us at 877-668-5888. Good luck – Mike
patti
Dear Mr Foti,
I am trying to update my master bath. I have an existing large glass block on the exterior wall and would like to build the shower with the glass block within it. My glass block window has a marble window will and is NOT flush with the surrounding wall. How can I protect this area from being destroyed by the shower so that I can totally take advantage of this great feature.
Mike Foti
Marshall – thanks for your question – and I’m glad you’re still ‘tough enough’ to do the work yourself. Staying active keeps us young!
For the shower wall you will be perfectly fine to have it only attached on one wall. In all my years in this business I’ve never had anyone break a wall by leaning onto it or into it. Let me know if we can help further, and thanks for your nice comments – Mike
Marshall Dressel
Dear Mr. Foti (Mike)
I am building a new master bedroom and plan to use a WonderFall trench shower pan (42” x 72”) with front base 4.5”; so, I should be good to go for proper base width. I would like to install the attached only on the right side. My concern is for the lateral load tolerance for that “free” end of the block wall. At 70 y/o, I have the decreased balance we all experience to some degree a 50 (I am a retired US Army doc). With a good, well anchored safety bar installed on the opposite wall, am I still at risk if I fell against the unattached end?
I have thoroughly enjoyed you article! Any tips are appreciated.
Best regards,
Marshall Dressel
PS: I am pleased to still be tough enough to enjoy carpentry, electrical, plumbing skills I learned from my father from building at each duty station rather than buy or rent!
Mike Foti
Sheila – I would estimate you’ll be in the $2,500 to $3,000 range for the custom low profile shower pan and a prefabricated glass block wall. However, I would recommend to call us so we can work through the specifics of your project and give you an exact cost. Mike – 877-668-5888.
Sheila Gail Williams
I love your ideas!
I am redesigning our bathroom for many reasons and one is to prepare for our older age. We need a low or no threshold shower, 36 x 42. Two walls are solid, one end needs to be glass block. The long side needs to be a walk in. Could you give an idea what that it may cost for a pan and a full 36 inch glass wall with a partial wall on the 42 inch? Or even a curtain would be fine on The 42 inch side. The products available scare me.