13 Common Bathtub Remodeling Mistakes You DO NOT Want to Make
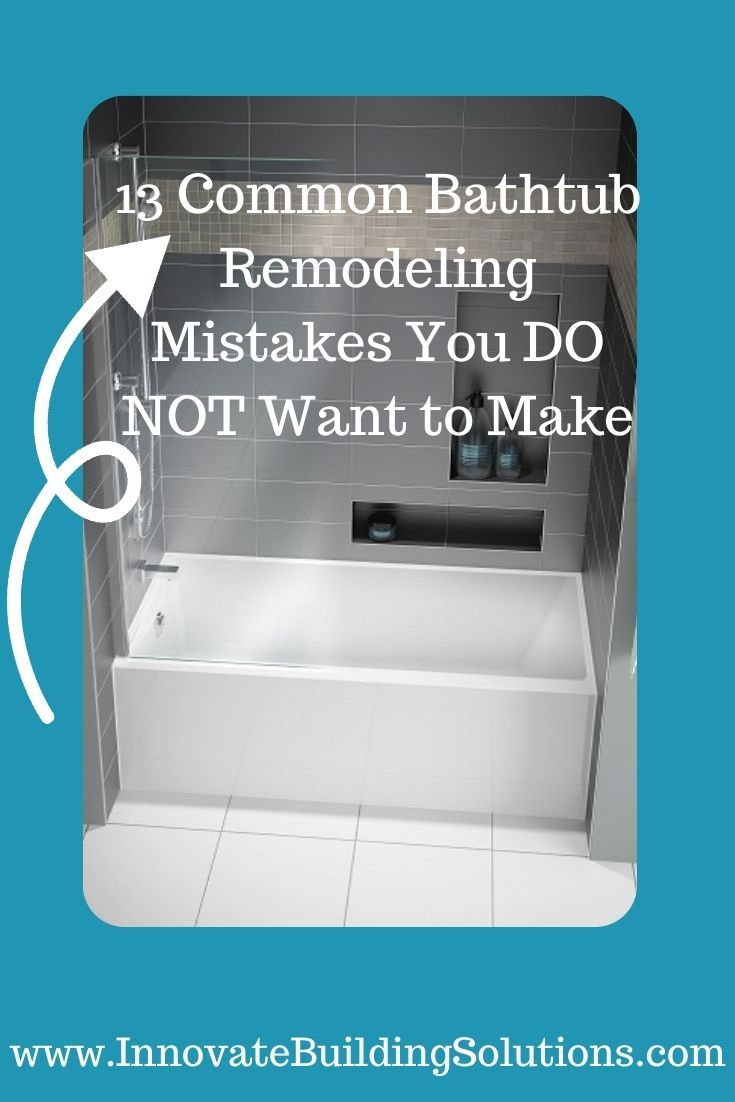
If you’ve decided to replace your existing tub in your bathroom remodel and you’re already getting overwhelmed with too many choices, raise your hand. It can be hard to wrap your arms arounds questions like the following:
- Should I choose an alcove tub, a freestanding tub, or a drop in bathtub?
- How can I make sure the tub will fit my space, or even make it up the stairs, around the hallway and through the door?
- How can I make sure the tub will be safe, and roomy, and give me the option for a tub/shower combo?
- What tub material should I choose? I know fiberglass, acrylic, cast iron and solid surface are all options – but I’m not sure which is best, or which I can afford.
- How can I make sure the tub will stand the test of time, won’t need to be replaced in a few short years, and won’t leak?
Since a failed tub (especially alcove and drop-in tubs) can also result in needing to replace your surrounding walls and tub deck materials, a bad selection can be very costly indeed.
So, what can you do to keep yourself out of (or into) hot water (sorry about the bad tub pun there!)? Read 13 common bathtub remodeling mistakes so you’re NOT the victim of any of these problems yourself. Let’s check them out.
Bathtub remodeling mistake #1 – You buy a ‘bargain-basement’ tub, only to pay dearly later
I don’t know how many people remember the Fram Oil Filter commercial in the early 1970’s with the slogan you can “pay me now or pay me later.” And for a ‘blast from the past,’ check out the Fram commercial below.
And when it comes to bathtub replacements this is one area being a ‘bargain-basement’ shopper can come to bite you in the tail (and cause you to ‘pay more later’). You see not all material selections will ‘live’ the same. And if you’re thinking about an alcove tub – choosing the low-cost fiberglass unit as your material of choice can be ‘penny-wise, pound foolish’ as my dad used to say.
Since everything (wall surrounds, glass tub doors) is built ‘over’ the flanges of an alcove tub, if you choose a cheap fiberglass unit which gets stained, or cracks, and can’t be cleaned, you’re ‘stuck with it’ until you tear the entire bathtub enclosure out. And this can be a painful fix.
In addition, cast iron tubs – which are prone to chipping can be problematic as well.
Safer options are acrylic and solid surface. Quite frankly, they look better, longer.
Bathtub remodeling mistake #2 – You buy a tub which is too low – or too high
Just like Goldilocks needed the bowl of porridge which was ‘just right,’ you too need the height of your tub to be ‘just right’ for the people in your home. You need it to be easy to use.
For example, if you want a tub primarily for long soaks to unwind after a long day and climbing into a tub isn’t hard for you to do, then a 23” to 28” freestanding tub will be the ticket.
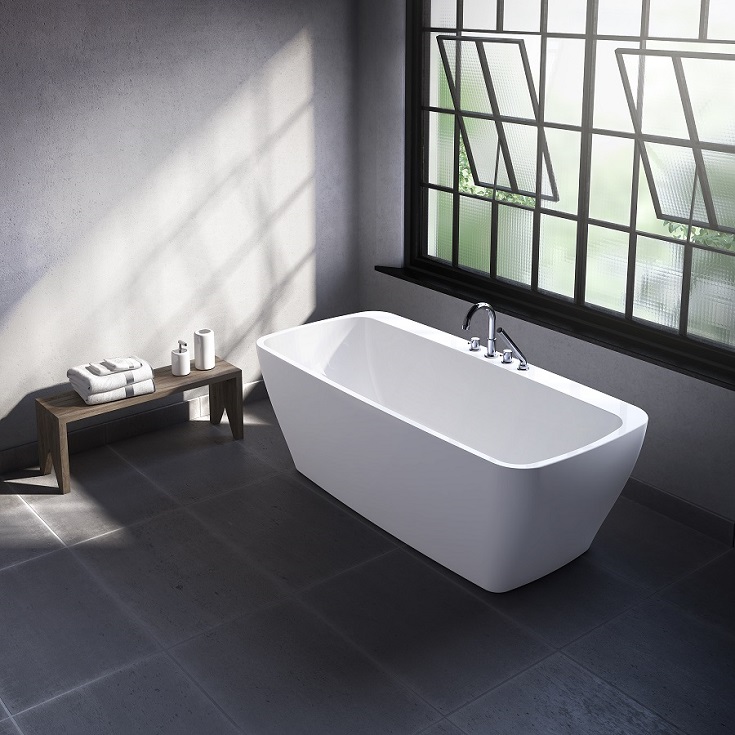
On the other hand, if you’re looking for a tub to bathe the kids (and you’re short yourself), then an alcove tub with a shorter height (say 14” to 18”) will be more fitting.
Pay attention to the height of the tub deck to make sure it’ll work the way you want it to. While a ‘fashionable freestanding tub’ can be all the rage, it’s useless if it’s too tall (and isn’t safe) for you and your family.
Bathtub remodeling mistake #3 – You buy a tub which doesn’t fit in the space, or you can’t get it in the door (oops!)
While some tubs can be light and simple to maneuver, others can be a bear to get up the stairs, around the hallway, through the door (hopefully) and set in place. And especially if you’re talking about a cast iron or solid surface tub, these bad-boys are uber-heavy.
So, what can you do to make sure you don’t mess up and buy the wrong sized tub which won’t fit in its intended spot– or one which you can’t navigate up the stairs and through the door? Here’s 2 things:
- Know ALL the dimensions and have a game plan (before slapping your credit card down) to make sure the route you’ll use to get the tub into the bathroom will be practical.
- After you’ve gotten down to the studs use a tub template (especially in the case of a large freestanding tub) to see how it’ll live in your bathroom. Some suppliers will even provide tub templates for free.
Bathtub remodeling mistake #4 – You don’t think about drain location and don’t (really) know your right (hand drain) from your left
OK – I don’t mean to be mean or rude here, but some people don’t know their right (hand drain) from their left (hand drain). Then, they buy the wrong tub.
Simply put when a tub has a ‘left hand drain’ the orientation is from the outside of the tub looking in. While this may seem like a ‘funny’ mistake to make, it’s not when you’re looking at forking over a restock and/or shipping fee to send back the wrong tub. This mistake is more common than you think.
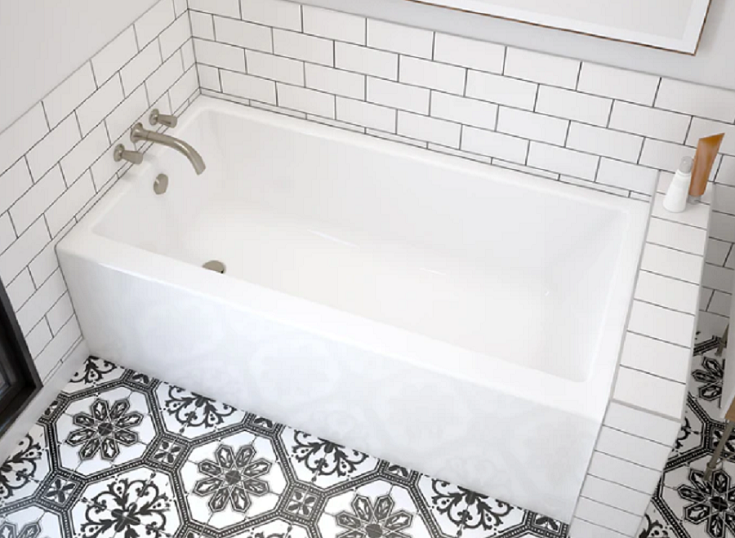
Bathtub remodeling mistake #5 – You don’t ask about the warranty or online reviews
It’s one thing to replace a stand alone tub which failed – because it’s ‘sitting alone’ and isn’t ‘surrounded’ (literally) by the other elements of the tub/shower.
It’s quite another thing to replace, not only a failed tub, but also (by extension) the wall surrounds and your glass shower door will need to be removed and replaced. And if you choose an alcove tub (which is the most common tub out there) – you’ll have a V-E-R-Y expensive redo if the tub cracks or just looks stained and dirty after a few years and your spouse wants it OUT ASAP!
It’s for this reason, I’d recommend asking about the warranty of your tub and read reviews. Better tubs will have 10 or even 25 year warranties and will have upbeat reviews to give you piece of mind you’ve made a sound choice.

Bathtub remodeling mistake #6 – Not considering if you need the tub to pull ‘double-duty’ for you
If you have a small bathroom and need a tub AND shower combo – however, you also love the elegance of a freestanding tub – I’d warn you to stay away from the temptation of buying this type of tub.
Sure, there are ‘conversion kits’ to allow a freestanding tub to be used as a shower – but they’re simply not as practical (nor cost-effective) as your ‘run-of-the-mill’ alcove bathtub.
I’d recommend if you need the ‘double-duty’ function of a tub and shower – don’t mess around – get the ‘plain-old’ alcove tub and call it a day. It’ll not only be space-efficient, but it’ll do a good job keeping water inside the tub and not on your bathroom floor.
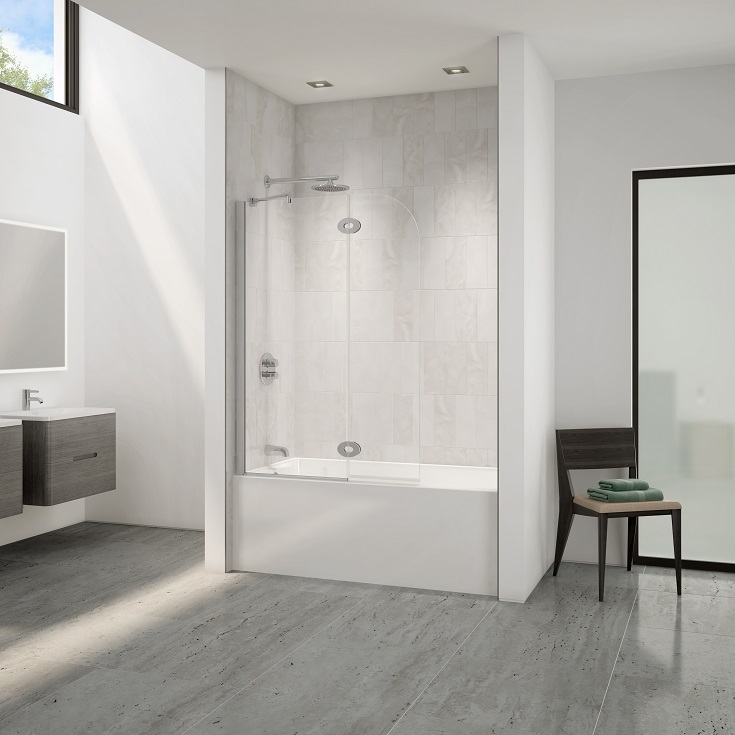
Bathtub remodeling mistake #7 – Will my butt (or someone else’s in my family) fit in this doggone tub?
OK – I could make this point with more P.C. (politically correct) language, but I think you get what I mean. If the inside of the tub (also called the ‘bathing well’) is too small, it’ll be tough for the big and tall members of your family to enjoy using it. While most people pay attention to the ‘exterior dimensions’ of a tub (let’s say it’s a 60” x 30” unit) – what you also need to consider are the interior dimensions (also referred to as the ‘bathing well’).
Don’t get a tub only to find out (after it’s too late) it’s too doggone small to enjoy soaking in it!
Bathtub remodeling mistake #8 – What’s the extra costs I need to budget (beyond the tub)?
While it’s always smart to pay attention to the initial purchase costs of a tub – it’s not (by any stretch of the imagination) the only cost you have in a bathtub replacement project.
For example, if you’re considering a freestanding tub, you’ll also (unless you use the more cost-effective deck mount faucets) have the cost of a tub filler outside the tub. And tub fillers aren’t ‘cheap dates.’
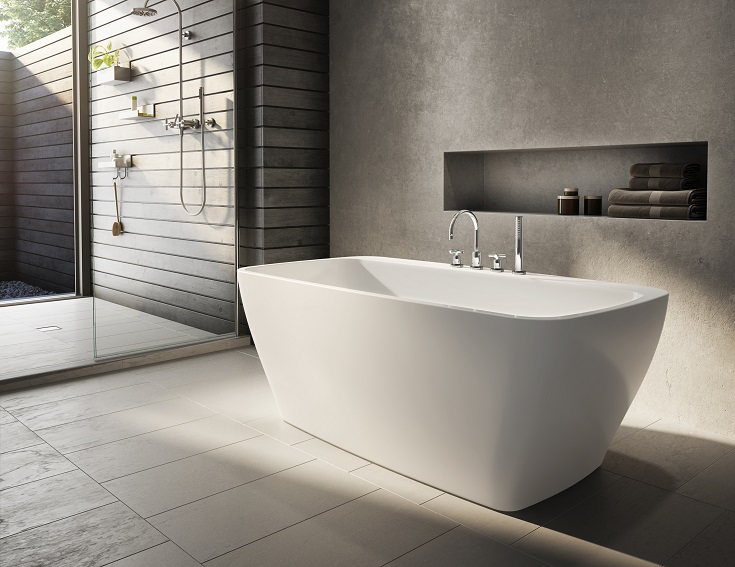
And if you’re thinking about a drop in tub, you’ll have the cost to frame and cover the surrounding deck.
And if you’re installing a new alcove tub – where no walls exist today – you’ll have the cost to frame and finish these walls.
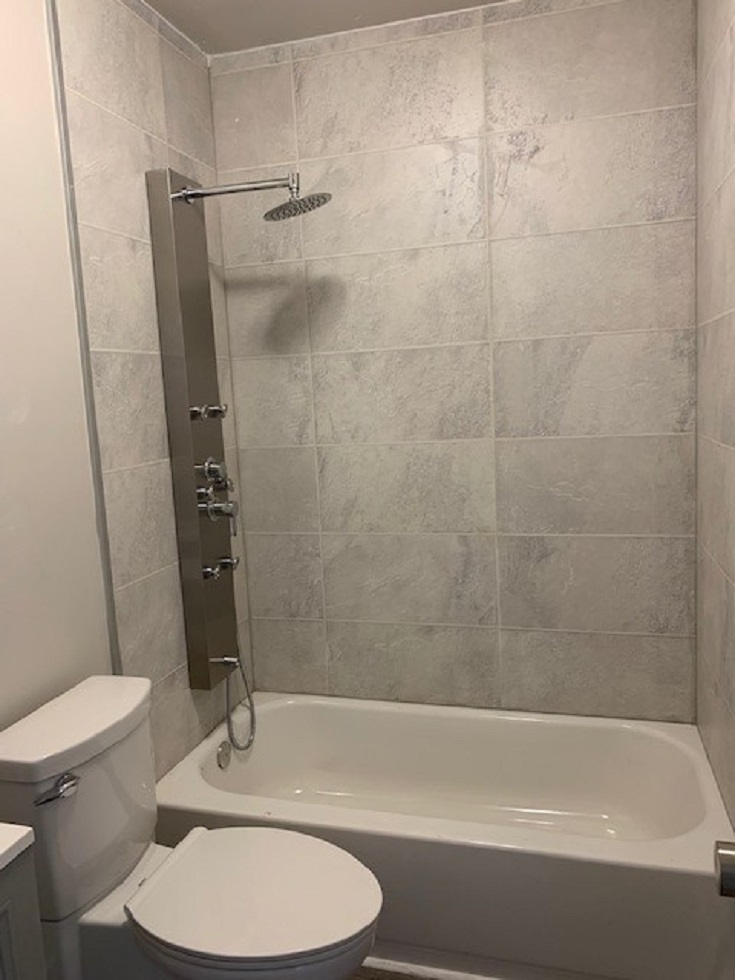
So – when choosing any type of tub, make sure you not only pay attention to the cost of the tub, but also to the ‘entire cost’ of installing the tub and plumbing fixtures which supply the water.
Bathtub remodeling mistake #9 – Does the tub has a slip resistant bottom surface?
Not everyone in your household is as steady on their feet as they were in their high school years. And too many of us AARP eligible folks can be saddened by this reality (and NO, I have never gotten my AARP card – even though I’m eligible, because I’m still trying to pretend, I’m too young for that!).
No matter if you’re eligible or not for the ‘congratulations-I’m-officially-old’ AARP card, you’ll want to make sure your tub bottom is safe. A way to do this is to ask if it’s an anti-slip tub meeting ADA (Americans with Disability Act) and ANSI (American National Standards Institute) requirements.

Bathtub remodeling mistake #10 – Will your bathroom floor need to be reinforced due to your tub material choice?
A large solid surface freestanding tub or a cast iron tub (before you fill it with water) can put A LOT of weight on your floor (and 500, 600 and 700 lbs. for a solid surface tub is not out of the question). And after you’ve added 50, 60 or 70 gallons of water in (and 70 gallons of water weighs another 584 lbs.), you’re north of 1,000 lbs. And this is even BEFORE one or more people climb in.
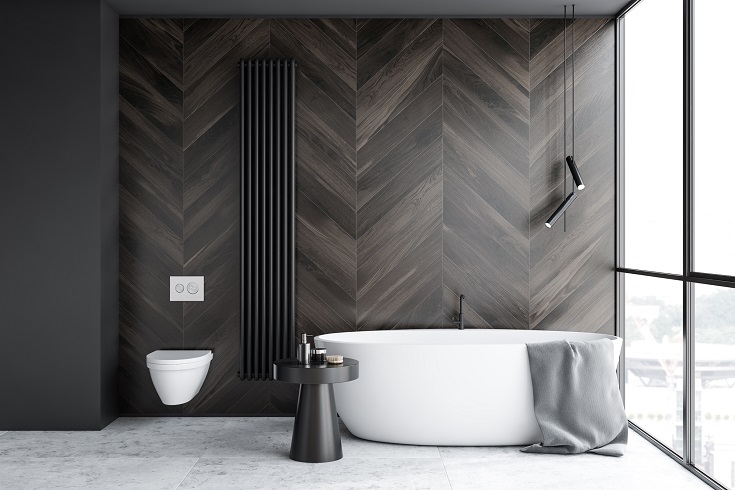
That’s A LOT of weight!
And while I’m not an engineer (and my Kappa Sigma fraternity brothers at Carnegie-Mellon would argue I’m not smart enough to be one either) if I’m using a large solid surface freestanding tub, I’d make sure BEFORE the tub was put in the joists were sized to support this weight. Seek the input of a professional engineer if you’re looking to add a ‘big ‘ol’ heavy tub!’
Bathtub remodeling mistake #11 – Will the tub be a pain to clean?
If you’re the one who is ‘lucky enough’ (sarcasm intended) to be stuck with cleaning the tub, this is one bit of advice you’ll want to pay attention to. Consider how simple the tub is to clean.
For example, if you’re dreaming about the vintage look of a clawfoot tub, be aware you’ll have to clean under the tub, around it’s feet and will have to bend over into the tub to clean the bottom. Sure – these tubs look great, but they ARE NOT a pleasure to clean.
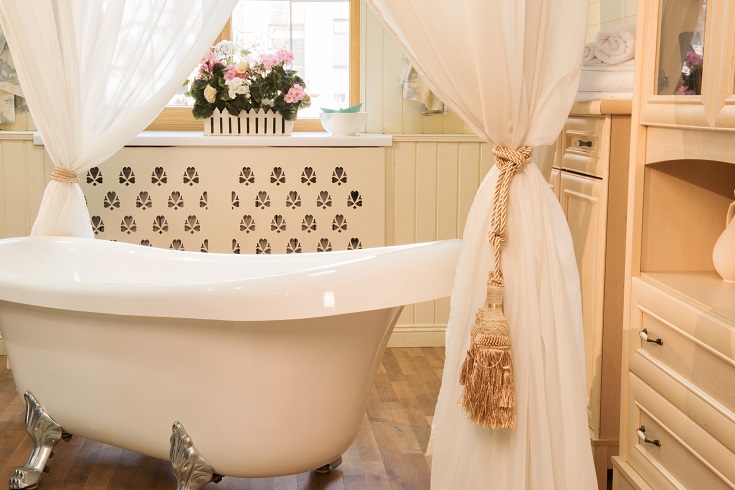
And logically, a shorter tub (with a lower skirt) will be easier to clean than a taller tub, although you will get more water spilling over the edge if you want to use it for soaking or bathing your rowdy ‘little angels.’
Don’t get blinded by a cool tub and miss factoring in what cleaning it will be like.
Bathtub remodeling mistake #12 – How will wall panels or tile walls be installed around the tub to make sure everything is waterproof?
If you get leaking through your tub surround products, and causes a leak underneath your tub, HOUSTON – you have a problem. And this problem may force you to yank out the tub and everything around it. So, how do you prevent this catastrophe?
First make sure the tub has an integral tile flange. This is a piece which goes around the three sides (in the case of an alcove tub). Then your wall surround materials (which are installed after the tub is in) will go in front of the flange (and sealant will be applied between the tub deck and the bottom of the tub wall surround materials).
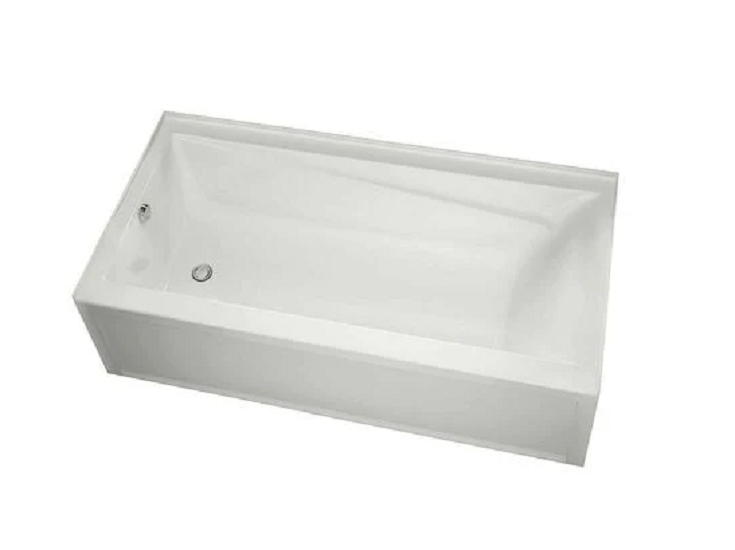
And if you want to be extra safe and stop leaking, look into laminate tub surround panels. You’ll swear they’re real tile, yet you’ll get rid of the porous grout joints of an actual tile wall.
Making sure you have a waterproof tub installation is critical to keep BIG problems away!
Bathtub remodeling mistake #13 – Will this tub ‘make sense’ with my décor?
While it can be enticing to buy the first tub you see on sale – because it looks soooo cool in the picture on the Internet, don’t do this. You want a tub (which a fancy-schmancy designer would say) ‘makes sense’ with the rest of your décor (and will be comfortable).
For example, while I love the angled lines of the contemporary freestanding bathtub below, if I was installing it in a room with a ‘Transitionalist’ feel (with Shaker cabinets and/or a Modern Farmhouse look), it’s not the right fit.
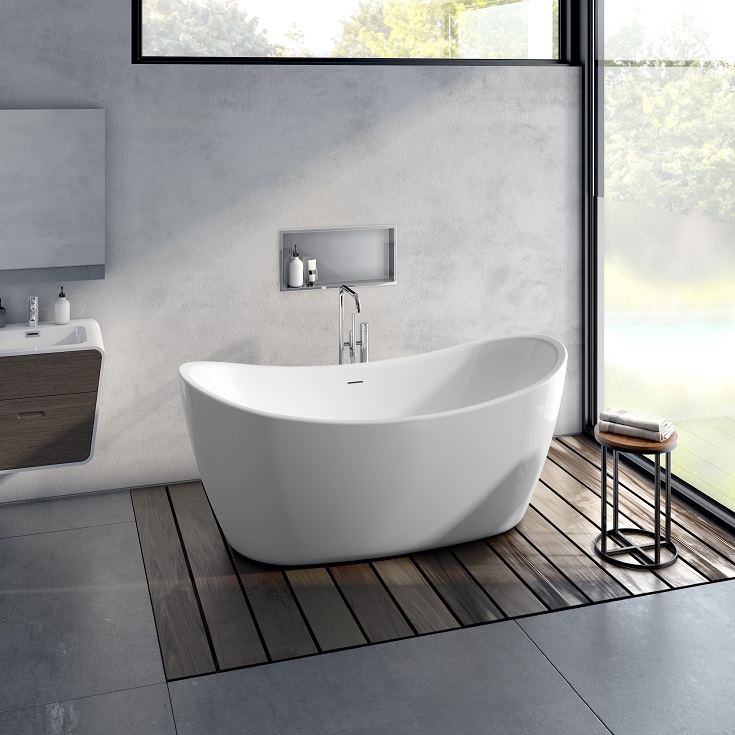
On the other hand, if I wanted an uber-contemporary bathroom a cast iron clawfoot tub would obviously look out of place.
And if you’re having a hard time choosing the right tub for your project, contact a Bathroom Product Specialist for help.
So, were there any bathtub remodeling mistakes above you weren’t aware of? Do you need help deciding your best option or getting a quote for tub and bathroom products?
I know a tub replacement (and certainly a bathroom remodeling) project can be overwhelming. You want to make smart choices. You want to make stylish choices. And you really, really, really DO NOT WANT to mess up!
I hope this article identifying 13 common bathtub remodeling mistakes has identified some problems which now will not be your issues. And while I know identifying the mistakes can be helpful, these pieces of advice may still not answer specific questions you have about your project.
So, towards this end – me and my team would love to help. If you’re looking for product and design input and/or wholesale direct pricing on a freestanding tub or alcove bathtubs or if you’re debating whether to use a tub at all (or go with a low curb shower instead), our team can help you with the pros and cons of these options.
Call 877-668-5888 or click for a Free Design Consultation to get assistance from a Bathroom Product Specialists at Innovate Building Solutions (OK – I’ll admit that’s my company) .
Thanks for reading (and putting up with my – at times – wacky humor!).
Mike
###
If you want more advice follow me on LinkedIn @MikeFoti.
And if you’re a bathroom remodeling contractor interested in being a dealer of shower wall panels, shower pans, glass shower door systems and freestanding or alcove tubs, call 888-467-7488 and ask for Mike.
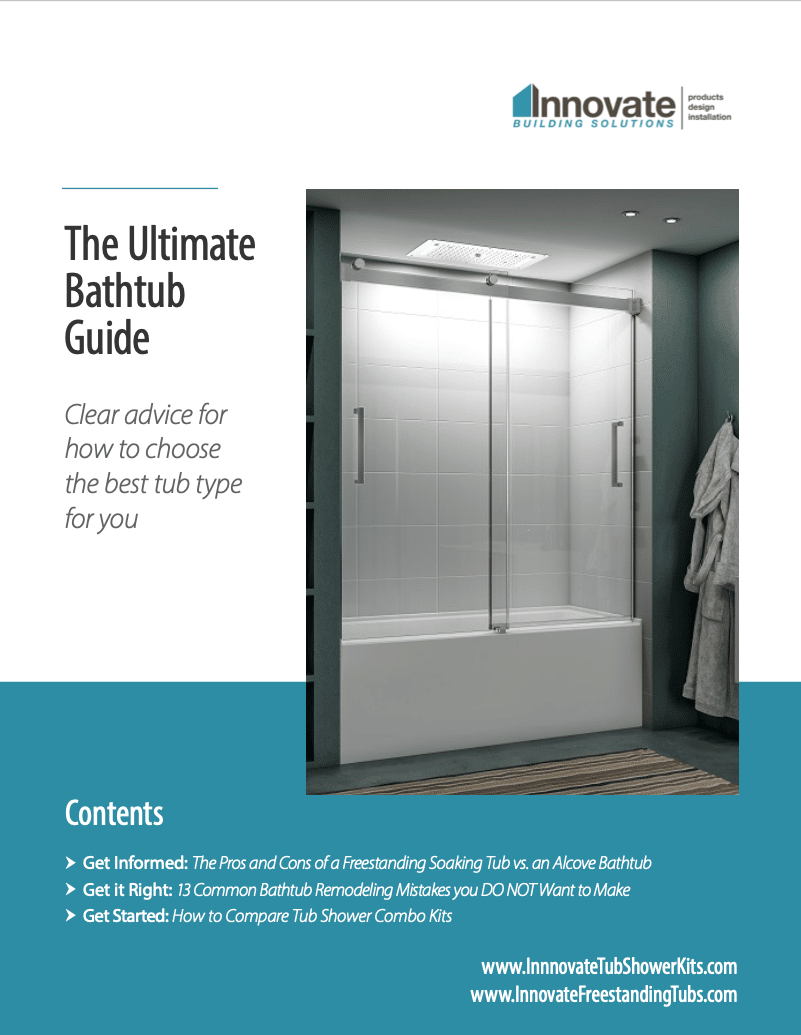
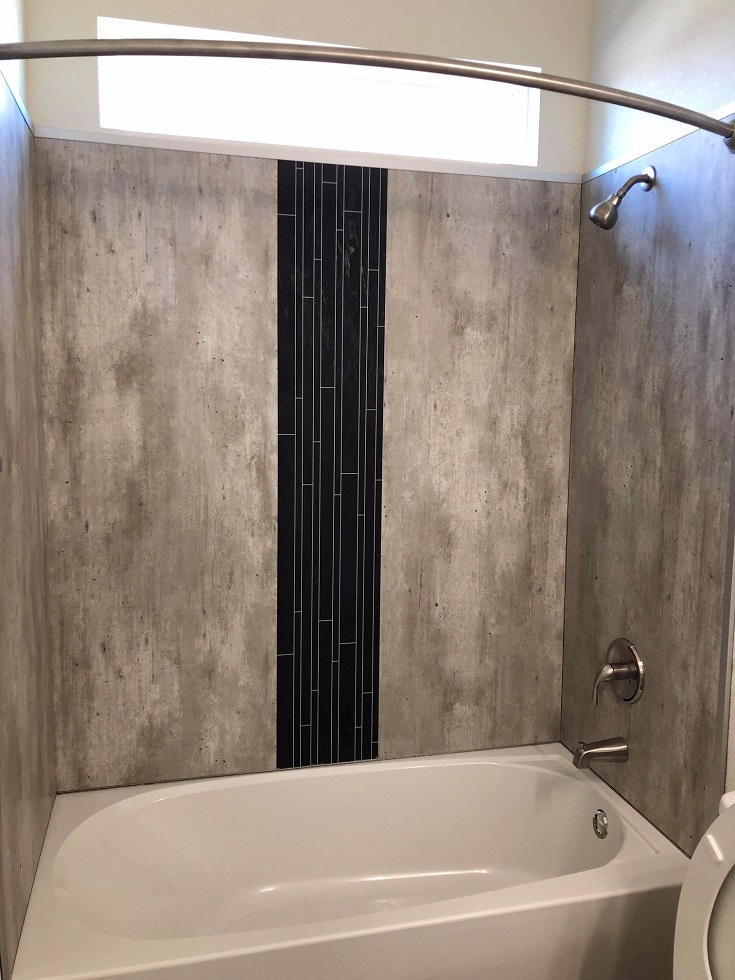

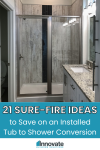

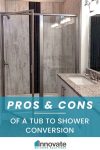




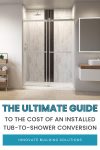
Mike Foti
Absolutely Lauren. Let me or our team know if we can help further – Mike (877-668-5888)
Lauren
Fantastic article! Working on my second bathroom remodel, but my first shower/tub combo. This article gave me so much great information.
Thank you for sharing your expertise with the us!
Mike Foti
Nicole thanks for your question. I’d probably want to see a picture(s) of this one. I’d likely recommend going with a 60″ tub and then building a 4″ framed ‘ledge’ in the back so you can create a shelf for soap and shampoo. The 1′ wall in the front would likely need to be removed so you can get the 60″ tub in – but I’d need to see pictures to see if this is the right approach. If me – or one of my team can help further call us at 877-668-5888 or fill out the on line estimate form which I’ve included here – https://innovatebuildingsolutions.com/contact/free-estimates/ . Thanks for reading the blog! Mike
Nicole
Hi Mike – Helpful article! I own a home built in the 1920s and we are looking to remodel the bathroom. The current tub is 64.5×28.5, and it is surrounded by plaster walls including about a foot along the front of the tub. I’m having a hard time figuring out which tub size for the remodel as it appears 64.5 inches is not a common size anymore outside of freestanding tubs that would not work in our space. What size tub would you recommend? If we got a 60 inch tub, what could be done in the extra 4.5 inches to extend the tub to the wall?
Mike Foti
Michael – we can certainly get you samples – I’ll send you an email about this. We do have a dealer in Atlanta I could refer you to also – Mike (and if you’d like to call us the number is 877-668-5888)
Michael D Milllican
I requested samples of the vinal (?) you mentioned in your last article; however not heard anything back so I’m not sure if I’ll receive a response to this inquiry. Do you have any representatives in the Atlanta are that would give me an estimate for a shower remodel?