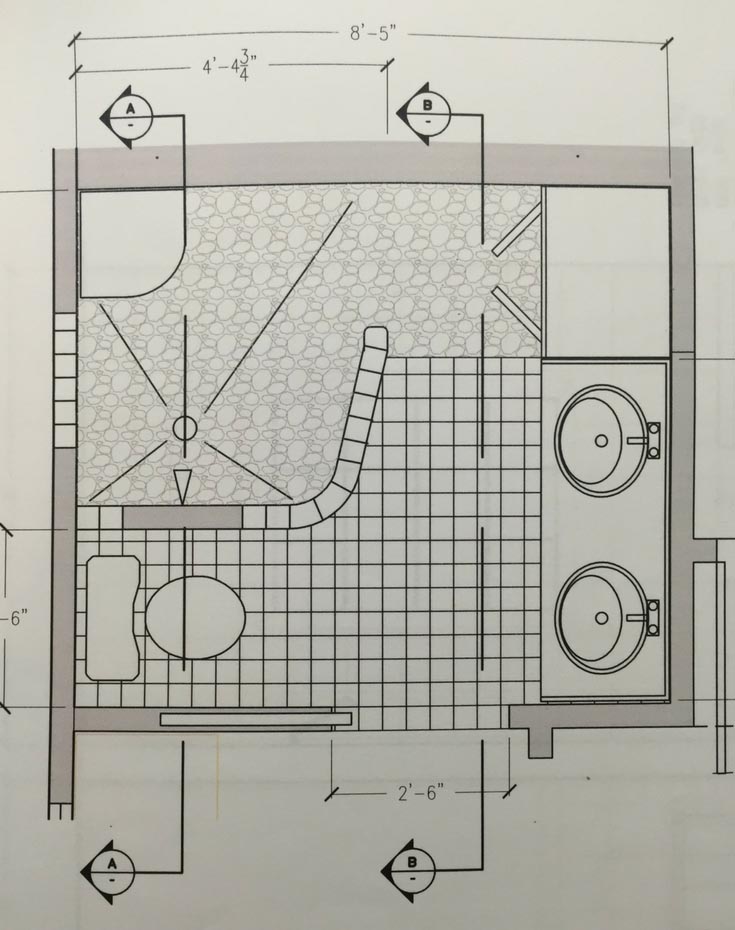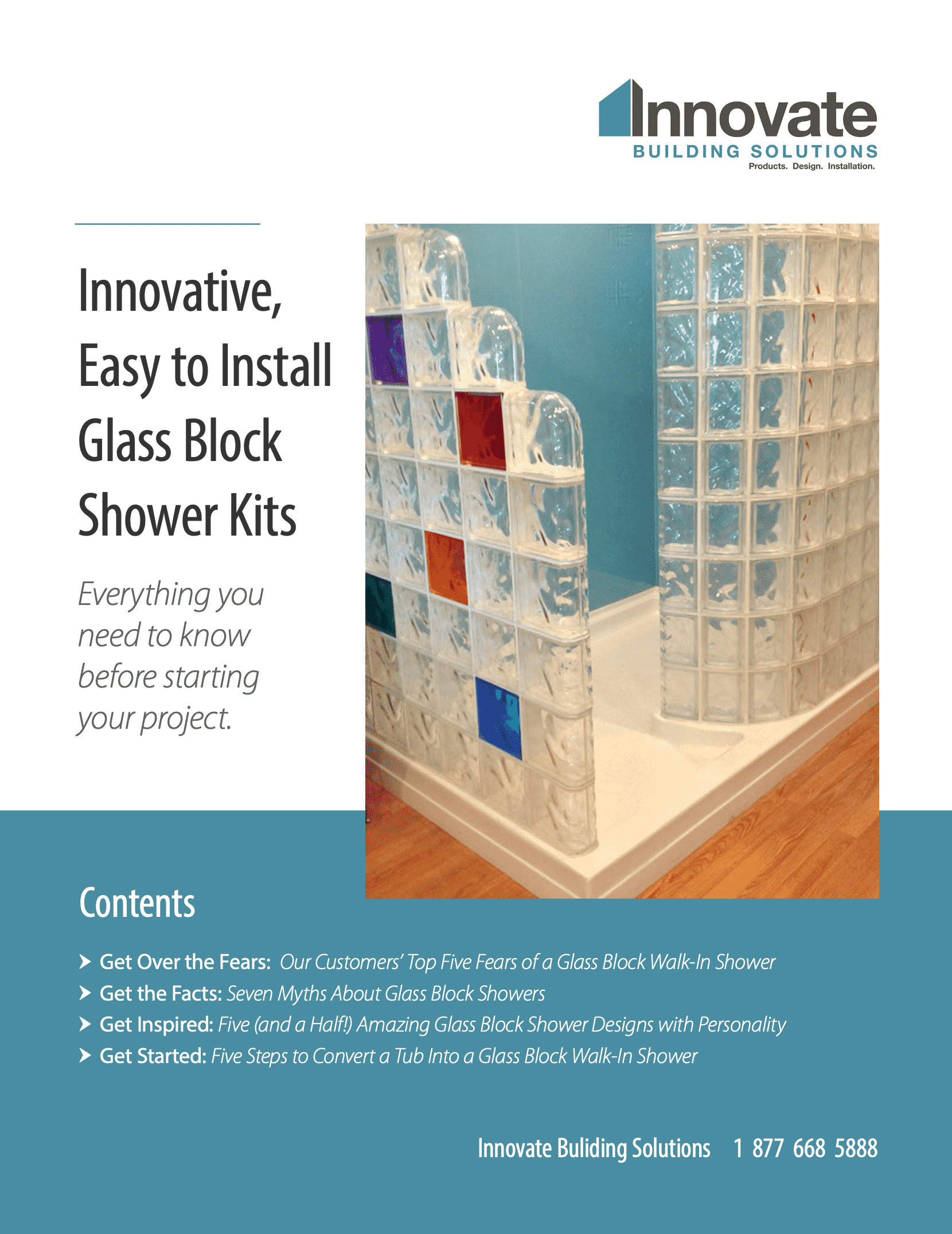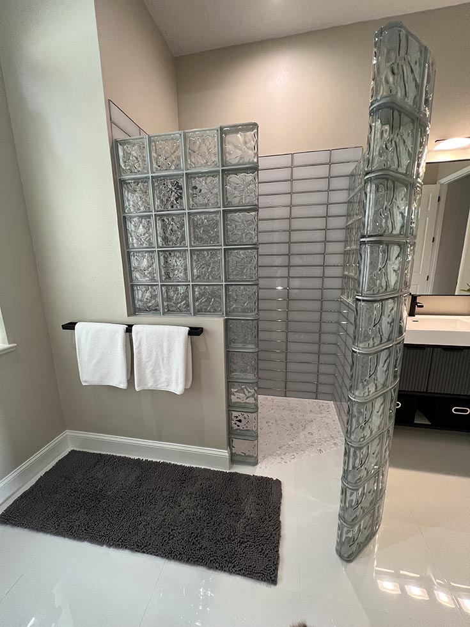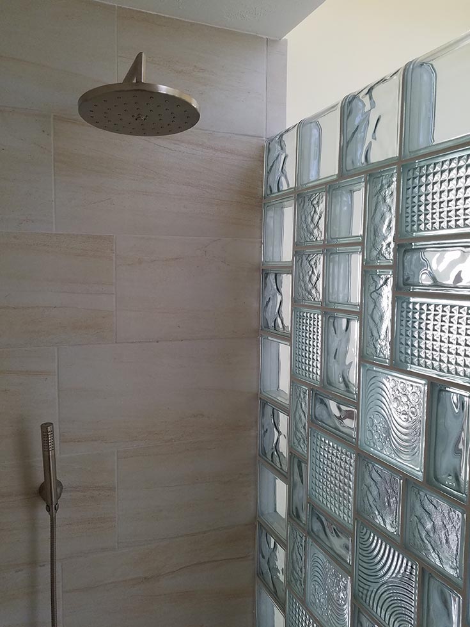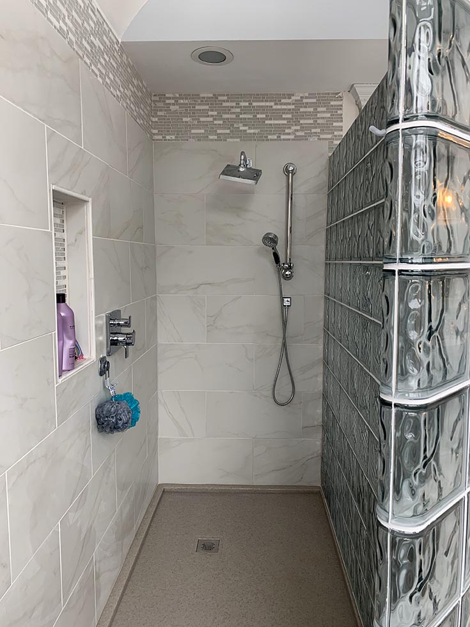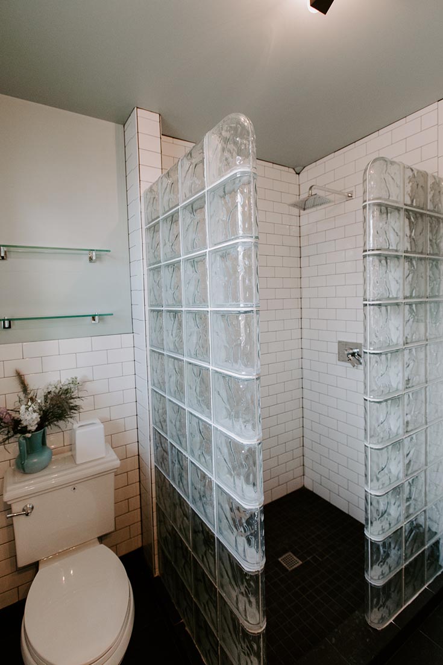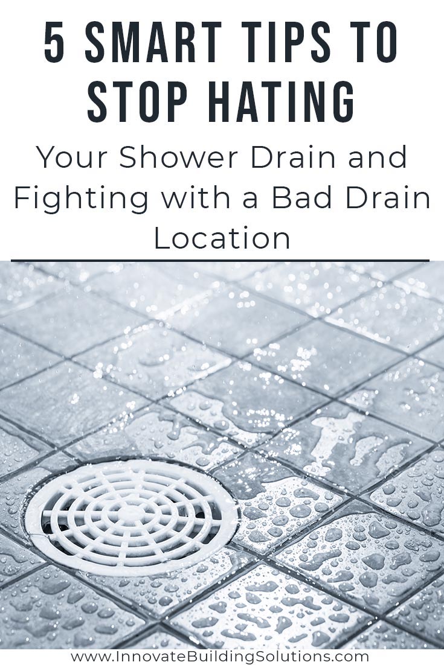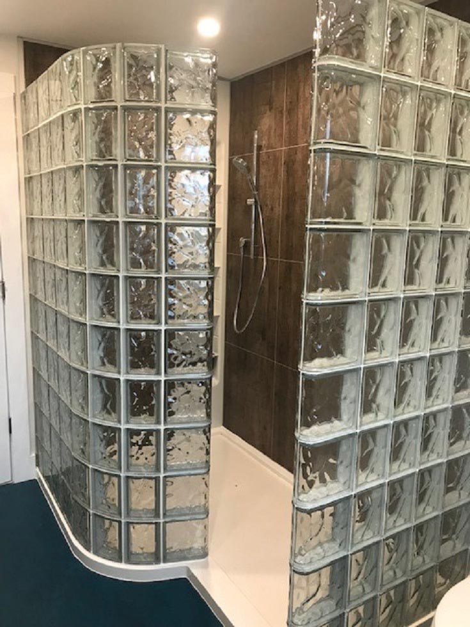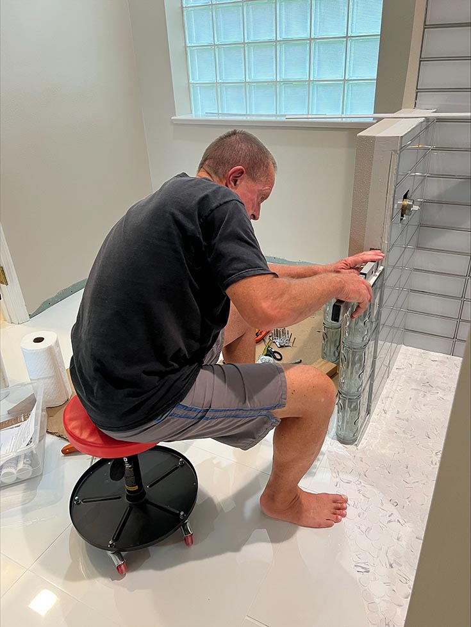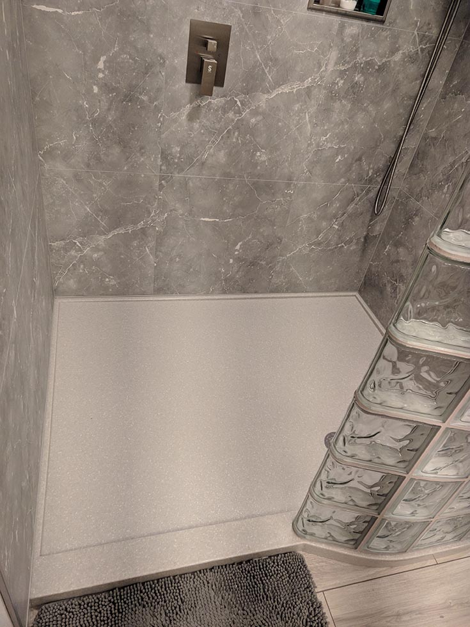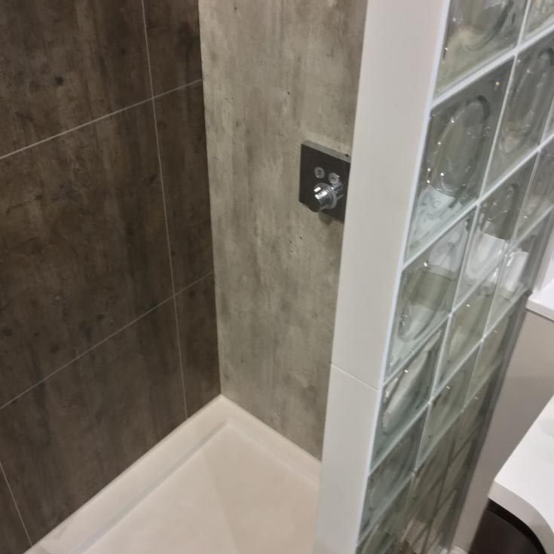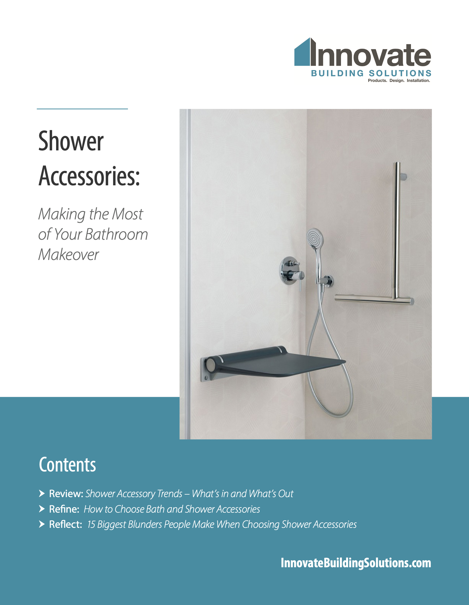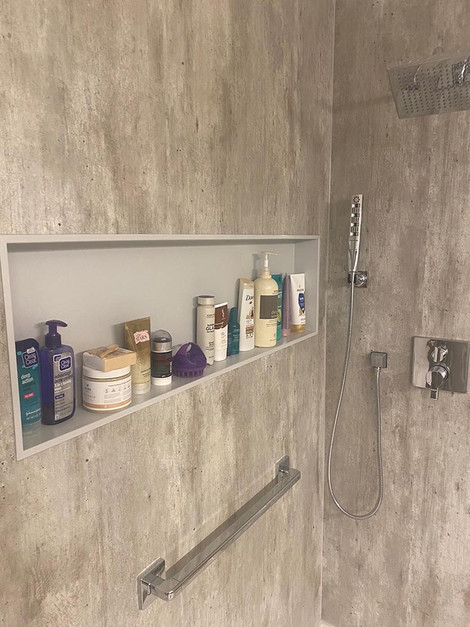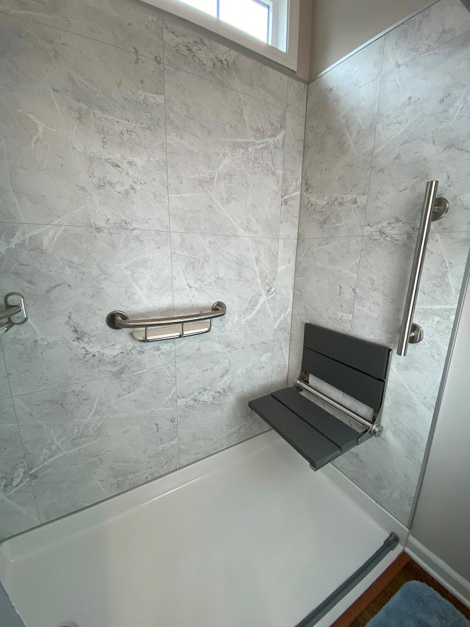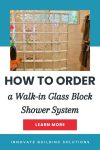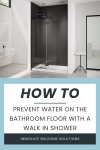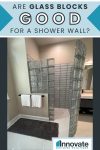How to SIMPLIFY a glass block shower installation
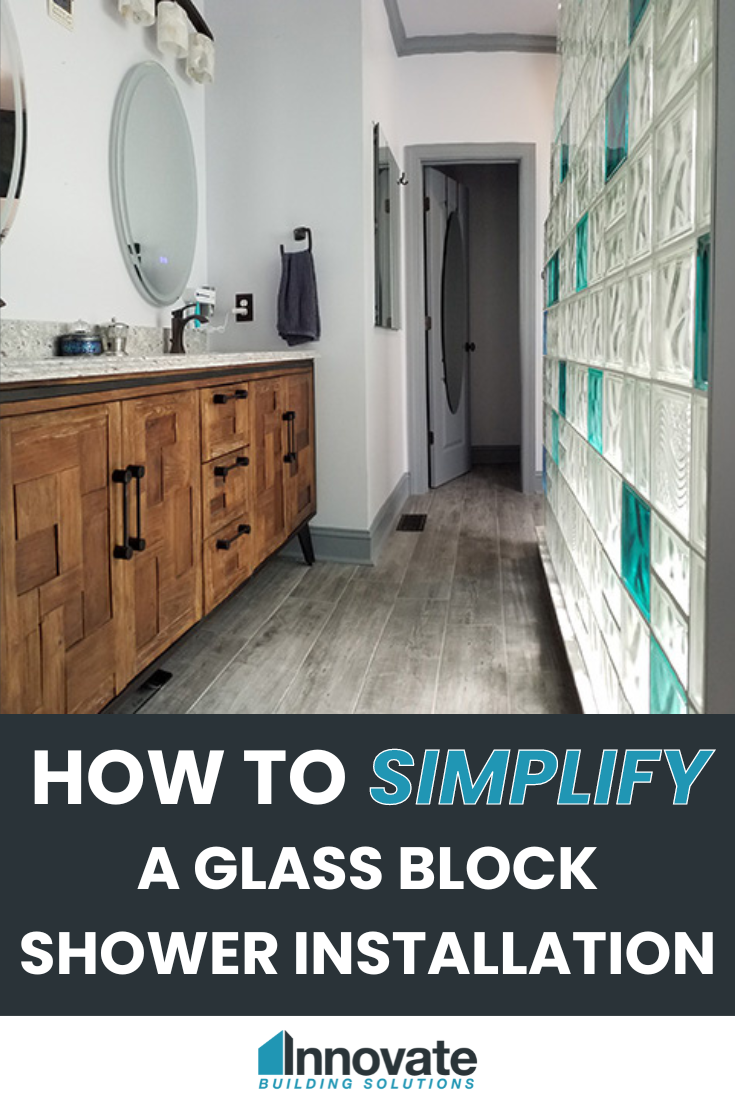
I wish I had a dollar for every glass block shower project which was blown up because a contractor (or homeowner) said, “This is just too doggone difficult!”
And as a guy whose business has wholesaled (and my regional company has installed) thousands of glass block showers since I got in the business in 1985 (and NO, I don’t look as old as that sounds, ESPECIALLY after I color my hair!), I know the ‘secrets’ to a simplified glass block shower installation.
And what will be cool about this article is I’ll share the ‘secret sauce’ with you….as long as you promise not to tell anybody (OK -I’m just kidding, I’m perfectly fine for you to share these tips with anyone).
So, below I’ll share a 9 step formula for a simplify glass block shower installation. And if you follow this formula you won’t be sweating bullets even if you – or your contractor – “doesn’t know your butt from a hole in the ground” (that was one of my dad’s saying for when you’re a rookie at something).
Step #1 – Develop a rough floor plan (with dimensions) and identify where you want the glass block shower.
Since glass blocks can’t be cut – and in many cases the shape of the shower will be driven by the blocks you choose – you need to ‘begin with the end in mind.’ You need to determine what you’d like your glass block shower wall(s) to look like. For example, should the wall(s) be curved, straight, or have a step-down design?
Estimate the space you have for the shower.
Then determine ….
- If it’ll be a walk in shower or a shower with a door
- If you’d like it to have straight and/or curved glass block walls.
- The glass block patterns you’re inspired by.
Step #2 – Share your complete bathroom plan with a glass block shower designer.
I know it sounds strange – but there ACTUALLY ARE glass block shower designers (and we have a few good ones in my company) who can help with your bathroom remodel. And you’ll be glad to know I’ve even designed a glass block shower – or two -or three in my day.
The reason I want you to share your full bathroom design, with the approximate glass block wall shape(s), and glass block patterns you like best with a glass block shower designer is I DO NOT want you to waste time or money.
I can’t tell you the number of times someone has contacted me – or my company and they’re deep into the project AND have their heart’s set on a glass block shower design which flat-out doesn’t work.
When you share your floor plans, glass block shower wall shape(s), and blocks you like – an experience designer will be able to tell you early-on if your idea will fly – or discuss an alternate approach.
And if you want to learn even more about avoiding glass block shower wall and pan mistakes watch the video below.
Step #3 – Figure out the shape and size of the glass block wall (and the opening(s) inside the shower) BEFORE you order the shower pan – or one level wet room you’ll put the blocks on.
I know this step doesn’t sound logical because with standard glass showers (not glass blocks) you’ll start with the base, then order your standard glass doors or custom glass enclosure to fit your shower pan.
However, …
THIS IS NOT THE CASE WITH GLASS BLOCKS!
With glass blocks (since you can’t cut them) you’ve got to begin with the end in mind. You need to figure out the blocks first.
For example, if you want a curved glass block shower the question is do you have enough room with a curved wall to comfortably use the space without banging your elbows or behind? Also – with the shape of the curved wall you’d like, can you purchase prefabricated wall sections (more about this in step 6) which can be installed by anyone or will you need a mason contractor to install the job?
Installing glass block walls piece by piece with a bricklayer is involved (and expensive) if you’re not working with premade glass block assemblies (which can be installed by a DIY’er or first-time contractor).
And while it’s fun to think about inspirational glass block designs (see one below) – it’s also critical to determine how big the opening(s) are so you can comfortably use – and get in and out of the shower.
For example, if your spouse was the ex-defensive tackle of his high school football team and now ‘weighs in’ at a ‘svelte’ (sarcasm intended) 380 lbs., a 20” opening to get in WILL NOT WORK. And it won’t even work if he ‘lived’ at Jenny Craig and wasn’t allowed out he became ‘half the guy’ he is today at 190 lbs. (and you and I know that ain’t happen’).
So –figure out with your glass block shower designer not only the wall(s) – but also the opening sizes so you’ll know it’ll work for all members of your family. And if you want to learn more about shower openings read 5 Proven Questions to Get the Size of Your Shower Opening Right.
Step #4 – Identify the best glass block shower pan, or one level wet room, for your project.
Since the ‘floor’ of your shower (also called a shower pan or shower base) is critical to ensure you don’t have leaks and water drains properly, you want to make sure it’s designed to work with your glass block shower wall (which is even more critical if you have a curved wall so the shower threshold of the base is shaped to match the curvature of the glass block wall(s)).
When it comes to glass block shower pans (which ARE NOT available off the shelf at Home Depot, Lowes, or Menards) you need to invest in a base which is not only sturdy, but preferably one which is simple to maintain. The 3 most popular material options (not in any particular order) are:
- A contemporary reinforced acrylic shower pan – If you choose an acrylic shower pan make sure the width of the shower curb (AKA the threshold) is wide enough to work with glass blocks. And while glass blocks are made in 3 7/8” (also called regular thickness blocks) and 3 1/8” thick sizes (also called ‘thin line’ glass blocks) – in most cases you’ll want the ‘thin line’ blocks because they’re not only simpler to work with but are lighter and cost less. In addition, the thin line block provide more room inside the shower. Since the reinforced acrylic pans come only in 60” and 72” widths (with 3” wide curbs) they’re only a fit for a small number of glass block shower projects.
- A solid surface shower pan – By far the pan which is used most with glass block showers are solid surface pans. They can be made in ANY size and shape. They’re sturdy, come in 51 colors, and you can get them with square, round, or linear drains. These bases aren’t light (or cheap), but they’re built to last!
- A ready for tile shower pan – This pan is waterproofed and can be designed for mosaic or large format tiles. It’s perfect for those who want tile without the labor time of a site built base, or the difficulty of figuring out how to build a rounded threshold on the job site for a curved glass block walk in shower. However, keep in mind – tiles showers are NOT simple to maintain.
And with these material options here’s 2 considerations you’ll want to throw in the mix before buying a pan for your glass block shower:
Consideration #1 – What height do you want the shower curb?
If you – or a loved one has mobility problems – not thinking through this step can cost A LOT of money in the future.
The height of the shower curb (A.K.A. the threshold) will determine if everyone in your family can use the shower, now and in the future. For example, with a ready for tile or solid surface glass block pan you can choose from a ramped threshold (for a wheelchair), a low profile threshold (about 1 ½” tall), a mid-height curb (about 2 ¾” high) or a full height (4” tall) curb.
Consideration #2 – Where will you locate your drain? What type of drain will you use?
Drains (unless you use a fancy linear drain) are normally not the sexiest part of the shower, however – if you’ve ever looked at the plumbing costs to move a drain, you KNOW it’s NOT a detail to be overlooked.
I recommend – if possible – keeping the drain in the same spot – unless you’ll be standing on it, or it’s in front of the opening of a walk in shower. To learn more about drains (because who isn’t excited about drains???…sarcasm intended) read 5 Smart Tips to Stop HATING Your Shower Drain and Fighting with a Bad Drain Location.
Discuss the type of drain – and it’s location with your glass block shower specialist or bath remodeling contractor before ordering the base (hey, it’s really a lot of fun talking about drains….Ok, I’m lying!).
DO NOT OVERLOOK THIS DETAIL!
And lastly if you’d like to explore a one level wet room (a waterproof floor system which doesn’t use a shower pan) – find a system which waterproofs your entire floor (like you’ll see below). Otherwise, you may have leakage problems later.
Step #5 – (In most cases) If you’ve got a curved wall use pre-curved glass blocks
One of the best product advancements in glass blocks IMHO was the invention of the pre-curved glass blocks. These blocks not only allow you to make a tight radius (which is critical for most glass block showers because you don’t have room for a large, sweeping curved wall) – but by using them you can minimize the size of your grout joints to only 1/8” on the inside and 1/8” on the outside of the block.
In the ‘old days’ (back when Moses was a child – and I was getting into the glass block industry) the only way to install a radius with a glass block shower wall was to use standard square or rectangular glass blocks. And in this instance you’d get a mortar joints as big as 5/8” to ¾” on one side. And I’ll tell fat grout joints look uuuuuu-gly!
Bottom line – if you’re creating a curved glass block wall – keep joints consistent with pre-curved (they’re called radial glass blocks) which can be prefabricated (see step 6 below) to make your installation far simpler.
Step #6 – Purchase prefabricated glass block sections to save money AND improve finished quality.
Unless you’ve got money to blow OR you’re an experienced mason with time on your hands, installing a glass block wall piece by piece is a bad idea.
Today – the smart money (and those without big budgets) use premade glass block wall sections.
These sections not only give you tight 1/8” wide grout joints (less maintenance for you!), but they make installing a glass block shower wall as simple as putting together LEGO’S!
Make your life easy (and save money) with the prefabricated glass block wall panels.
Step #7 – Use grout free shower surround panels vs. tile for a simpler to maintain glass block shower.
Years ago, all the glass block showers my company supplied (and most of the ones we installed) were tile showers. They used either site built, or ready-for-tile shower pans and tile shower surround walls.
Today, I’d estimate 80% of the shower pans and wall surrounds are grout free!
And you may be asking yourself, “Mike, why has the market shifted so dramatically towards non-grouted bases and wall surround panels?” And my answer would be…..
- Lower costs
- Less maintenance
- No worries about leaking
- Longer warranties
Tile showers – and tile setters – are NOT a cheap date (unless you have the tools, know-how, and time on your hands to do it yourself). And finding high quality tile setters can be a needle in a haystack experience.
When you choose a solid surface shower pan, or laminate shower surround panels you’ll get the job done quickly. And with the laminate click together wall panels people will swear (hopefully their mom won’t hear them!) – these panels ARE tile or stone.
In addition – grout free shower surrounds and bases are simpler to maintain (just wash and wipe with non-abrasive cleaners) and you’ll get a LIFETIME WARRANTY. And I’ll bet you any of amount of money, your tile setter IS NOT giving you a lifetime warranty on his/her tile shower labor.
Step #8 – Look for pre-made niches and shelves.
Unfortunately, in many shower designs, storage is an afterthought. This is why you see so many god-awful plastic, dollar-store shower caddies hanging over people’s shower heads.
DO NOT let this happen to you.
If you use premade stainless steel niches you can not only get them in 10 finishes which’ll coordinate with your grout free shower panels or tile, but they’re available in 7 vertical and horizontal sizes. So, if you’ve got a lot of shower products – they can all be available to you in the shower at one time (WITHOUT using a tacky plastic shower caddy or stuffing extra supplies into your bathroom vanity which doubles as a mosh pit)!
And if you’d rather use corner shelves, you’ll find 1” thick solid surface shelves with brackets which are simple to install and can be placed at any height on the wall. So, if you’re V.C. – ‘er Vertically Challenged – they won’t be a pain to reach.
Step #9 – Don’t overlook seating. AND stay away from a bench seat if at all possible!
Yes, I’ll admit I AM NOT a fan of bench seats. And the reason is bench seats are ALWAYS in the way, they take up too much room, and can be tricky to waterproof.
Unless you have a large shower –I’d choose a fold down shower seat instead. With the fold down seat, you can use it when you need, or fold it onto the wall when you don’t. You’ll get seating for showering or shaving your legs without eating up precious shower space.
So, do you now have a better idea of how to simplify a glass block shower installation? Would you like help from a glass block shower designer?
While glass block showers are second-nature to me (I’ve been working with these projects since 1985 – and yes, I know that may be before some of you were born…. OUCH!), I know for most homeowners AND contractors this will likely be the first glass block shower you’ve done. And you don’t want to mess it up!
If this is the case, don’t go it alone. Follow the 9 step plan. Share your design with a glass block shower specialist BEFORE you build your shower pan and ASS-UME it’ll all work out (and you know what ‘they’ – whoever ‘they’ are – say about assuming…..).
If you’re planning this project call 877-668-5888 for advice and nationwide supply. Learn about prefabricated glass block panels, solid surface shower pans, grout free wall panels, and shower accessories and get a quote on your project.
And if you want your glass block shower professionally installed and live in the Cleveland or Akron, call Cleveland Glass Block at 216-531-6363. In central Ohio call Columbus Glass Block at 614-252-5888 for pricing to supply AND install your glass block shower.
Thanks for reading AND putting up with my wacky humor along the way!
Mike
