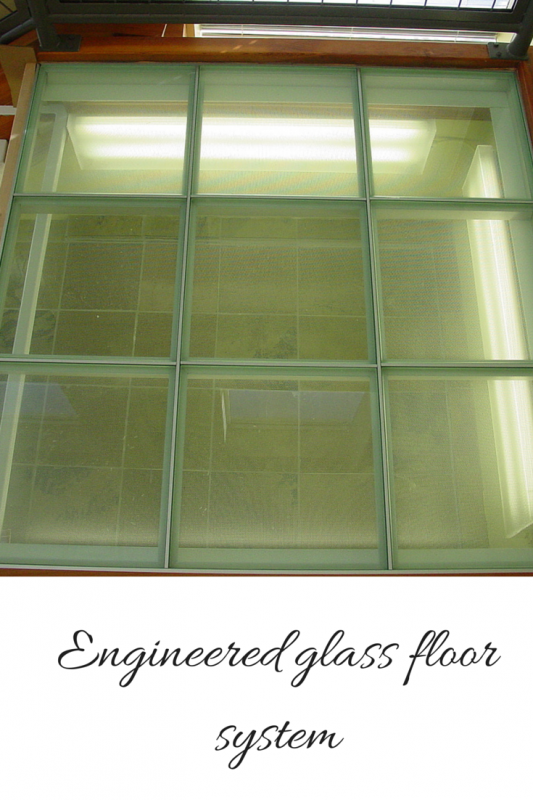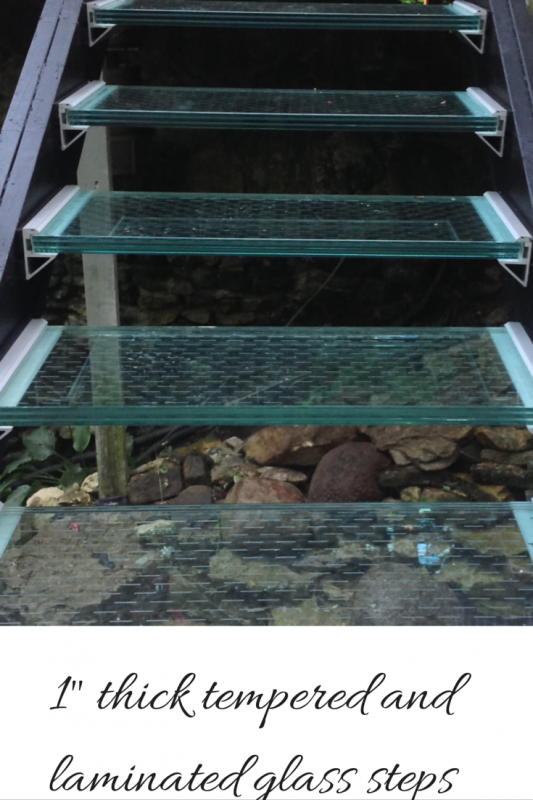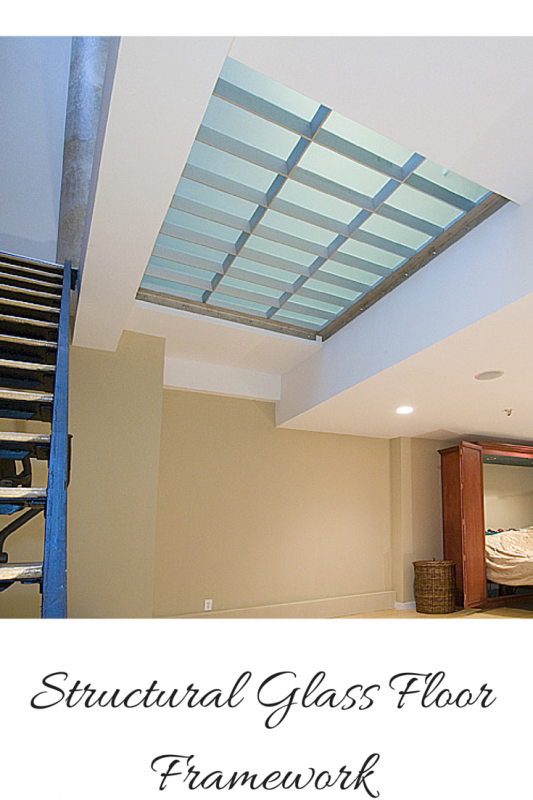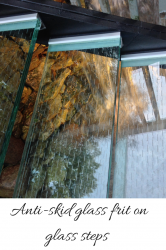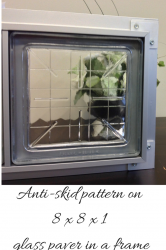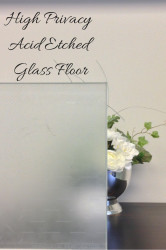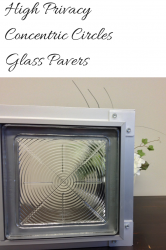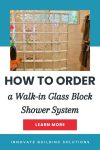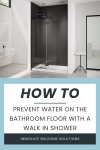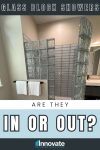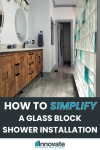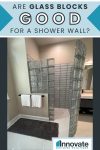How to make a glass floor or steps safe and private – 5 design features
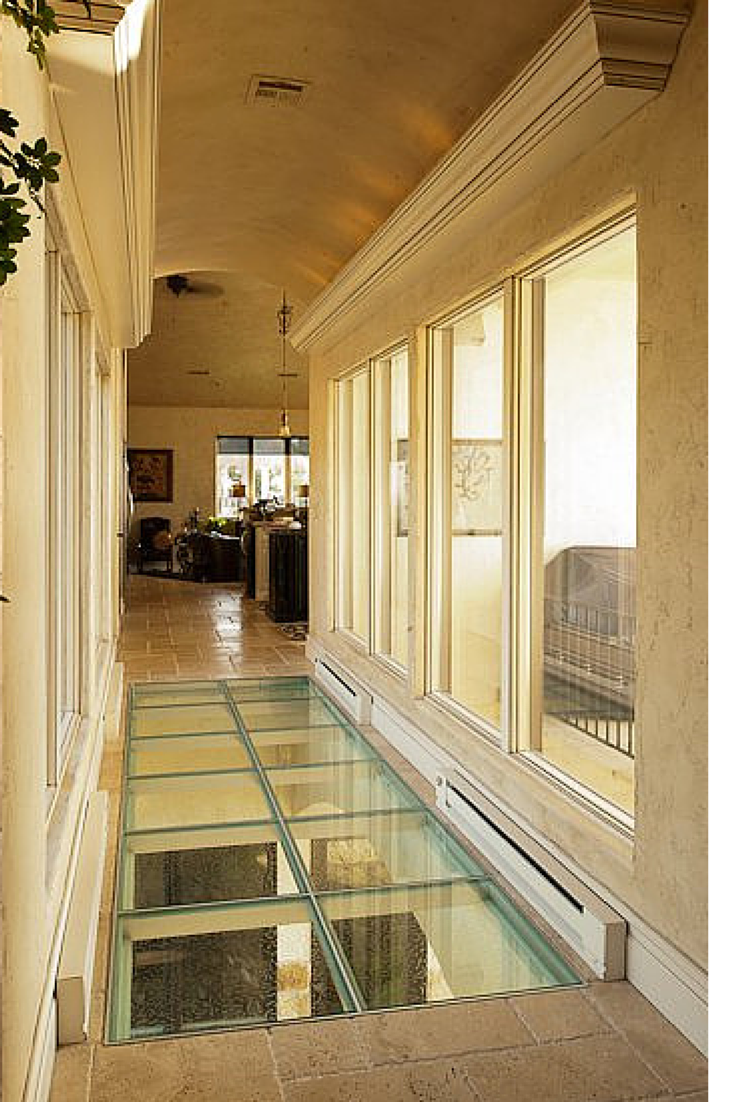
Many people love the “cool factor” of a glass floor or glass stair project but there are frequently concerns if the floor will be safe to walk on and if it is private enough (i.e. can a woman wearing a skirt not have to feel self-conscious walking on the glass surface). Let’s explore 5 design features which are critical to ensure not only a stylish project – but also one which is safe and private as well!
A safe glass floor and stair tread structure
Feature 1 – An engineered system – Don’t strictly pay attention to the glass when evaluating a glass floor – but consider the structure (i.e. framework) around the floor or stair treads. The framework is key to supporting the thick glass pieces. Make sure the floor or tread system has been engineered and tested.
Feature 2 – Not just a thick hunk of glass – tempered and laminated – While a structural glass floor might look like a 1” thick hunk of glass to most people it’s way more than that! This glass has a 3 part construction with a ½” clear tempered top layer, a .060” laminating interlayer in the middle with a 3/8” thick heat strengthened glass at the bottom. This system is made to withstand as much (if not even more) weight as the standard wood floor in a home! In fact at 125 p.s.f. (pounds per square foot) a 4’ x 4’ structural glass section can hold over 2,000 lbs. without the glass even moving at all!
Feature 3 – A solid framework – Structural glass floors and stair treads must have a supporting structure to stay secure for those either walking (or groups of people dancing) on these floors. One popular system incorporates aluminum brackets (for stair treads) and aluminum “spanning” (across the floor) and “perimeter” (around the side of the floor) members to provide the necessary structural support.
The right surfaces for privacy and safety
Feature 4 – Start at the top – an anti-skid surface – Just like it is a must to have an anti-skid surface for the inside surface of a bathtub or shower – the same is true for a glass floor or glass staircase where people may be walking over them with wet shoes. With structural glass floors a self-texturing enamel (also called glass frit) is permanently fused to the top surface to provide a safe walking surface. For glass paver floors the pattern is literally built into the 8” x 8” x 1” glass unit itself.
Feature 5 – Privacy with obscure glass or patterned pavers – Protecting the privacy of a woman wearing a skirt is a major concern regarding glass floors – but it really is not a problem when you see the specific products available today. With structural glass floors the bottom of the glass can be acid etched to allow light through but to provide the necessary privacy. With glass pavers there are either high privacy patterns (one of them is called “concentric circles”) or the glass paver units can be frosted (i.e. sandblasted).
Conclusion
Does this article change your opinion or concerns about glass floors? Please comment or call on the phone numbers below for more input.
###
To learn more about structural glass floors or glass stair treads or get a free estimate call Innovate Building Solutions on a nationwide basis (877-668-5888) or for a local project their divisions including Columbus Glass Block (614-252-5888), Cleveland Glass Block (216-531-6363), West Side Glass Block (216-398-1020) or Mid America Glass Block (513-742-5900) of Cincinnati or Dayton and Akron (330-633-2900).
