5 reasons you don’t want to build a glass block shower without a plan
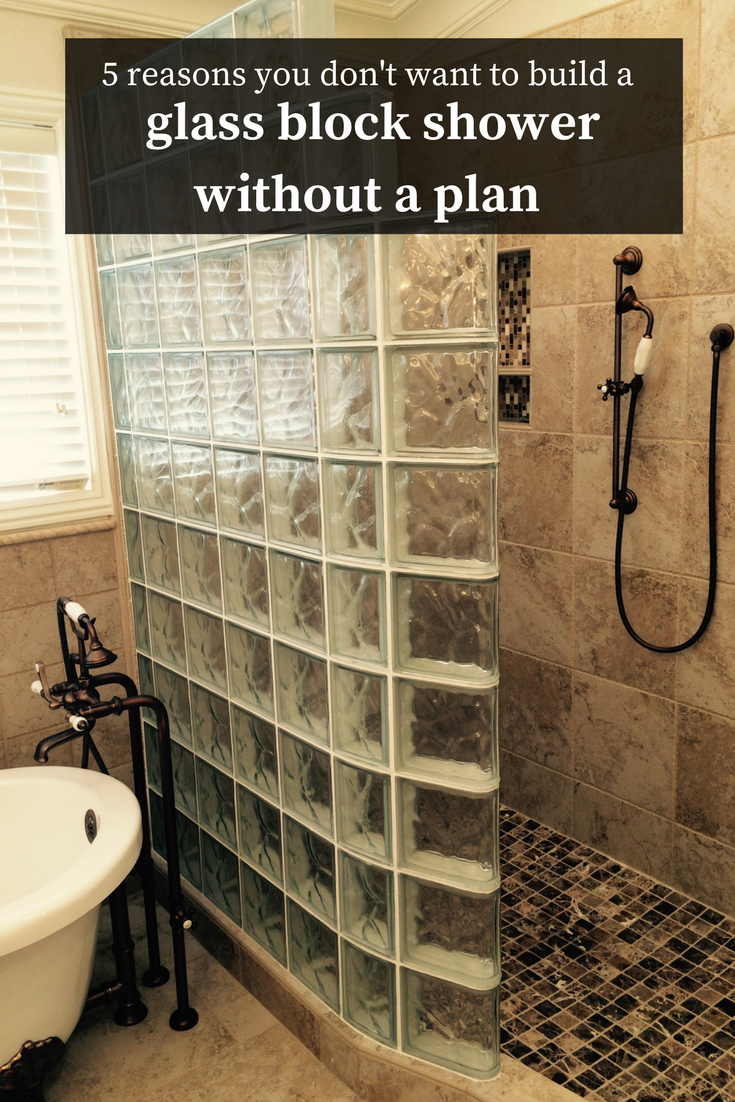
Updated February 10, 2019
Marilyn called me in tears. She said, “Mike, my glass block shower has become a nightmare. These idiot contractors don’t know what they’re doing. The grout joints are lousy, the shower pan and walls don’t match up. Can you help me?”
I wish I could tell you this was the first time I’ve received a call from someone whose glass block shower project was not going well. You may be wondering, “Why is that?” The biggest reason is most contractors (and DIY homeowners) have not done this type of project before. They may be experienced in bathroom remodeling– but a glass block shower (a material you can’t cut to fit like tile) requires a game plan to make sure all the elements (the shower pan, glass block wall and interior shower wall panels or tile) work together seamlessly.
In this article my goal is to not only give you the 5 reasons you don’t want to build a glass block shower without a plan, but provide you with inside tips to make sure you get it done right the first time (note – I think I can help with this because I’ve been supplying and installing glass block showers since what feels like back when Moses was a boy. I started with this product line in 1985 – when I had more hair, a mustache and had never touched Rogaine or $9.99 bottles of hair coloring). I don’t want you to be the next “Marilyn” I mentioned above or for your project to resemble the quote below.
“By failing to prepare, you are preparing to fail.” Benjamin Franklin
Reason to plan #1 – If your shower pan doesn’t have the same shape as the glass block wall you’ll be saying “Houston we have a problem!”
As I mentioned before, glass blocks can’t be cut. This has major implications for why you need to plan first before starting (or buying) a shower pan. If your shower pan has too narrow a curb (the minimum curb width should be 3”) the glass blocks will be too wide for the base. Also, if you want a curved glass block wall you need to (as Steven Covey used to say) “begin with the end in mind.” Start your glass block shower design first before any shower pan is built (I’ve seen many cases where someone wanted a curved glass block wall which wouldn’t work with the shape of the blocks (note – there are pre-curved glass blocks which make it simple now to do a walk in shower).
The plan to eliminate problem #1
It’s simple to eliminate this problem. Get a glass block shower kit (which includes a shower pan and a premade glass block wall) then you know everything will work together. This takes the guess-work out of “a-hoping and a-wishing” things will turn out well. There are kits with solid surface shower pans and ready for tile bases made specifically for curved or angled glass block walls.
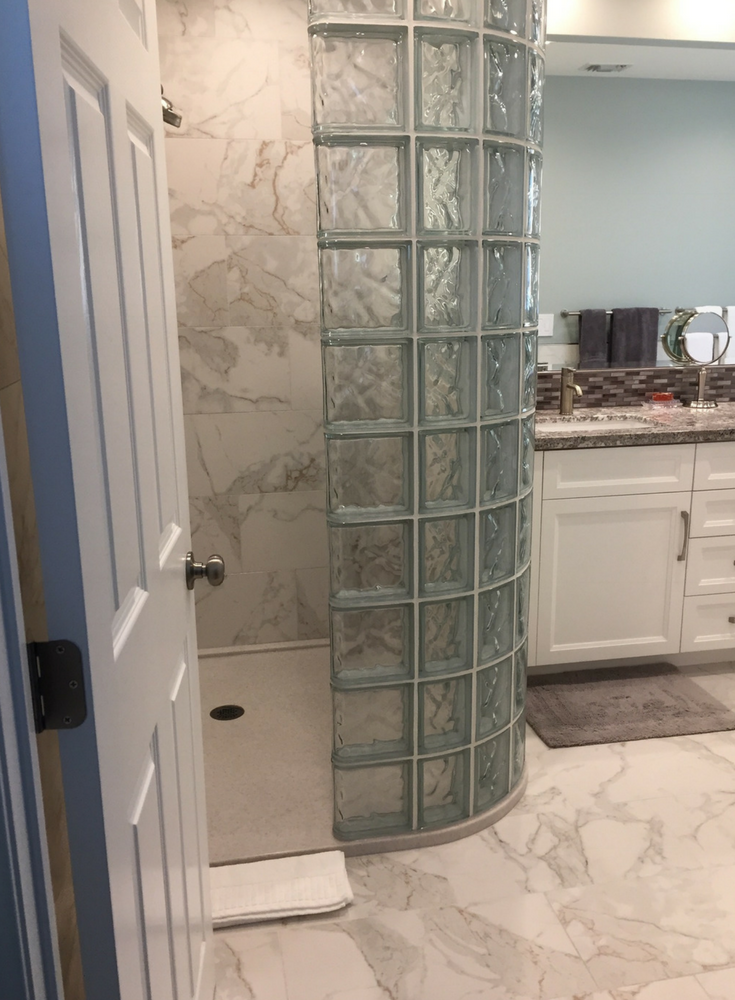
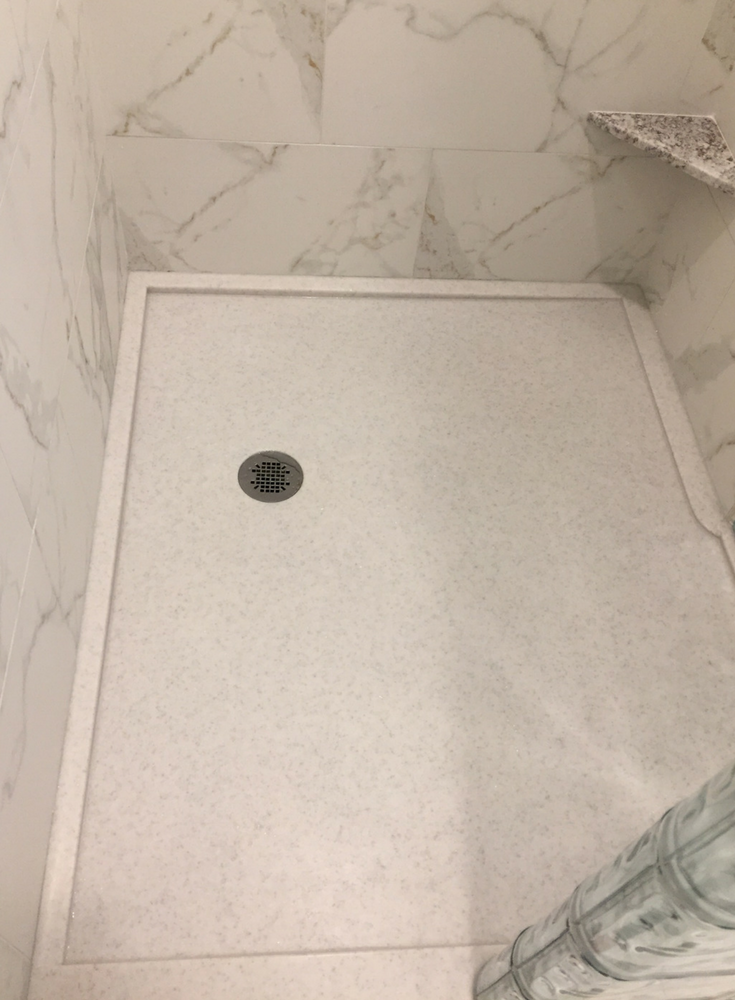
Reason to plan #2 – Big ugly grout joints between the blocks
There is nothing worse than a tile or glass block job with big grout joints. They don’t look good. They are a pain in the butt to clean. Without a careful plan and knowing the actual size and shape of the glass block wall, even if you and your contractor have the best of intentions (note – the road to hell is paved with good intentions) your project may turn out below expectations. If you have a gently curved wall and use blocks which are too wide for the curve, the joints on the exterior face won’t look pretty. If you have a straight wall between two stud walls and don’t know your specific spacing before you buy blocks, you may end up having to spread out the grout joints – making them big and ugly.
The plan to eliminate problem #2
Before you start determine the shape of your wall and what type of glass block installation system you’ll use. My favorite is the Protect All glass block shower wall. This system uses a vinyl spacer which is placed vertically and horizontally through the joints so you get a small 1/8” spacing between the blocks. Determine how big your wall will be so you purchase the right blocks or prefab system up front. Your installation will go much simpler – and quicker!
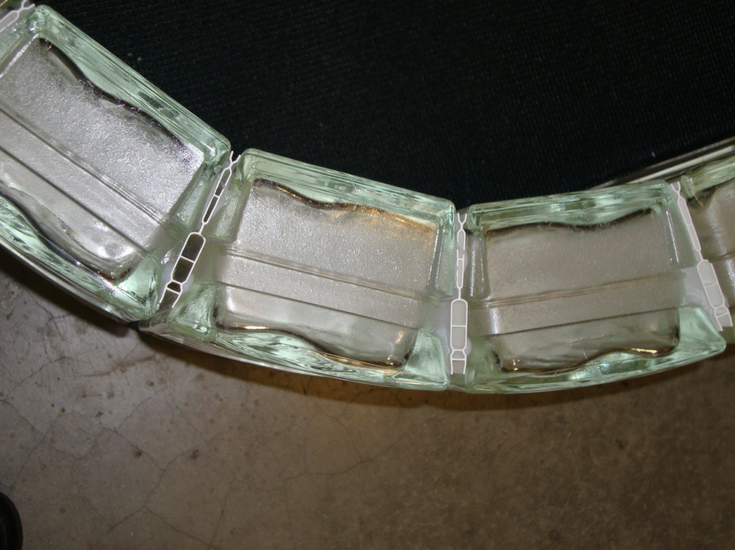
Reason to plan #3 – You can’t find a contractor willing to install the glass block wall (dealing with the “can’t do” contractor)
Do you ever feel like all the contractors in the world are “can’t do contractors?” They excel telling you what they can’t do …or what they won’t do. The contractor can’t do epidemic is only getting worse. There are more of you (people who want projects done) and less of them (qualified contractors to do the job). You have the demand – but they control the supply. When you say you want a specialty project like a glass block shower – now you’ve really made it tough on yourself (I talked to a customer of ours recently who said her contractor refused to grout the prefabricated glass block wall. This is not a difficult thing to do!!).
So how do you find a contractor (and give him/her the confidence) to install a glass block shower if they haven’t done one before?
The plan to eliminate problem #3
The answer to problem #3 is simple. Make it easy for your contractor (or yourself if you’re going to DIY the job) to do the job. You may be asking, “how can I do this. I’m just a homeowner who’s unfamiliar with this type of project?”
Here’s 3 steps you can take.
- Step 1 – You tube it up! Research the project on line. Find installation videos showing glass block showers being done (a contractor is much more likely to gain confidence watching a video than getting a detailed instruction manual to read).
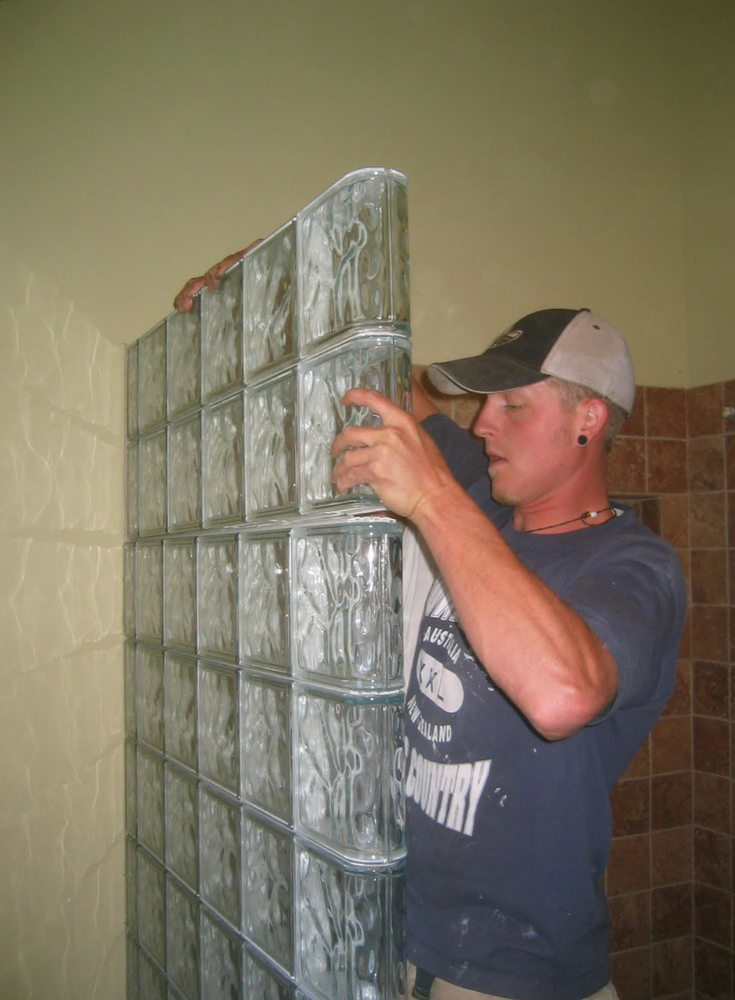
- Step 2 -Find a trusted resource – If you need a heart procedure (I’ve been there, done that – 2 times – ouch!) do you want to trust someone who’s never done one before? Heck no, you want the best! So, if you don’t have a trusted resource with glass block shower experience in your town (very likely) let your Internet fingers do the walking. Look for articles, and most importantly people, who know what the heck they are talking about. If they offer the supply of these products – all the better. Yes – we can also help you – after all as I mentioned to you in the beginning it feels (some days) I’ve been working with this product since Moses was a boy.
- Step 3 – Refuse to let your contractor control you! – I’m amazed how many people allow the “can’t do contractor” to dictate the products they are going to use – even though they don’t like these products. As a homeowner remember YOU are the one paying the bill! It’s your right to get the materials you like. Remember this guy doing your job isn’t going to be dealing with bad product choices (or high maintenance hassles) down the road.
Reason to plan #4 – Don’t get stuck with the “old-school” mason with the “old-school” techniques
“Experience” is good if that experience is up to date with the latest technologies. I remember (back in the day – 1985 to be exact) my company’s IBM AT computer was hot technology. I was doing neat new “spreadsheets” for pricing and costing and people thought I was hot. Today people would laugh at someone using this computer.
This same thought-process about technology should apply to your glass block wall. Just because some mason contractor did a glass block wall 15 years ago, doesn’t mean he knows the best way to do your wall today.
In the “old days” (and today in many cases) contractors are installing glass block with wire reinforcing between the joints. I’ve seen cases where hard water has gotten between the mortar joints and caused this wire to rust out. This is a BIG problem. When it happens, the entire wall must be removed and reinstalled – it’s not a fun thing to tell someone.
The plan to eliminate problem #4
Like I mentioned in reason #2, I like the approach of eliminating all wire between the blocks by using a vinyl spacer fabrication system for your glass block installation.
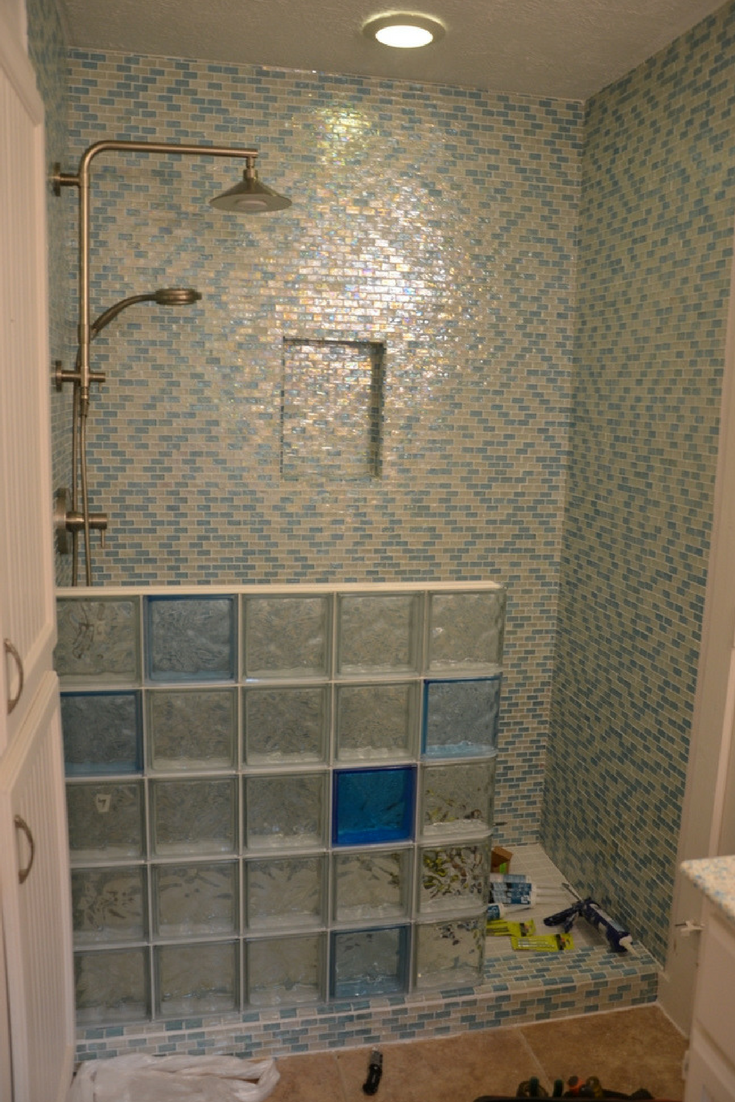
There are two reasons for this. First – you won’t get rust in between the blocks years down the road. Second –with this simple stack, anchor and grout system a first-time contractor or DIY homeowner can install this wall. This can save you big bucks from paying a mason (IF you can find one willing to do your job anyway. Most mason’s HATE glass blocks because they install much slower than concrete blocks or clay brick).
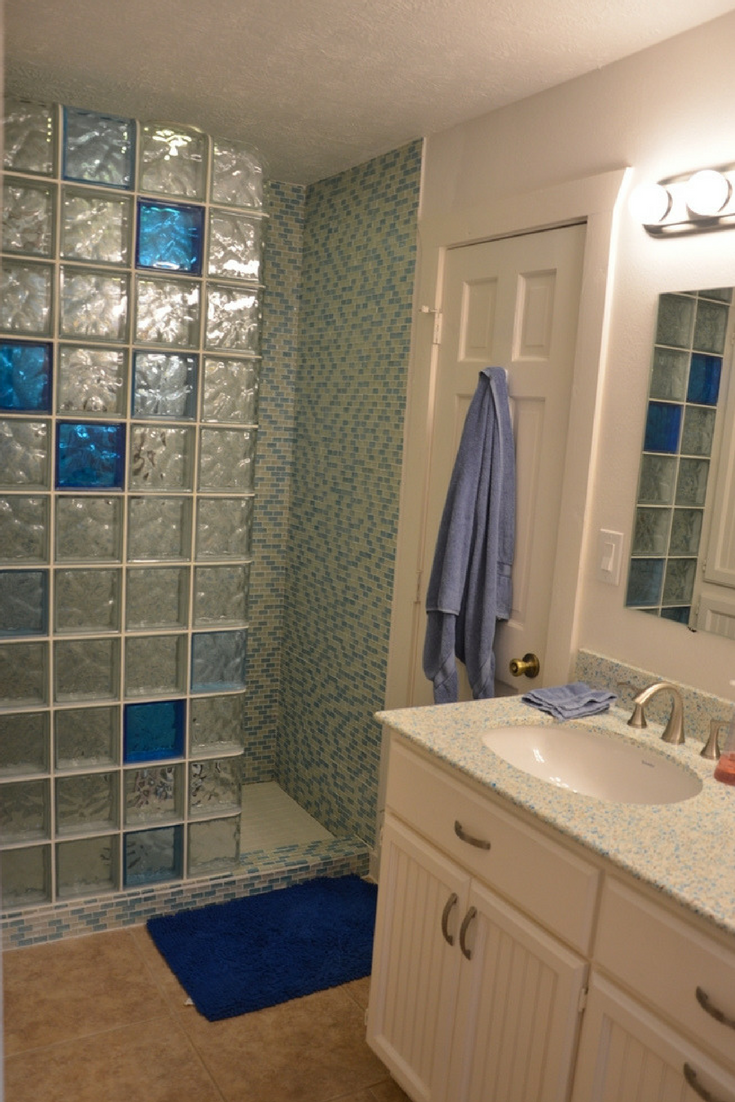
Reason to plan #5 – A bad case of FOMO (the Fear of Missing Out) sets in. You do more research and find out what you could have had.
Have you ever gotten into a remodeling project, (your spouse says you’re obsessed with it) and continue to research it further while you’re in the middle of having it done? Then you find out it’s too late to do something cool you just uncovered. That FOMO (fear of missing out) anxiety keeps you researching until the very end.
I’ve seen this element of buyer’s remorse happen with glass block projects when people realize the plain boring stuff which you used to see in home center stores (one wavy 8” x 8” block stacked on top of each other) is not all there is to this evolving building material. How can you be sure you don’t miss out on something new and cool with glass blocks?
The plan to eliminate problem #5
Once again, more research up front is the answer to eliminating this challenge. What many people don’t realize is there are now colored glass blocks, satin finished units, etched blocks, glass tile blocks, blocks with cool textures and patterns and even glass bricks! Search some of these terms and see a world of glass blocks you didn’t even know existed. Do this before you start building anything!
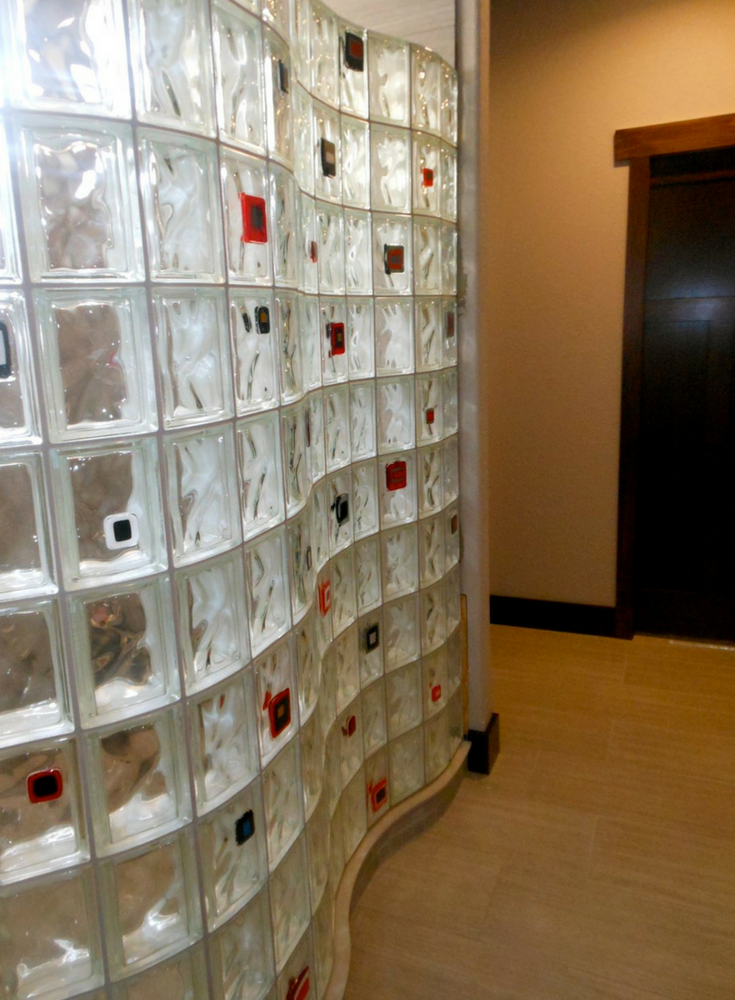
Conclusion
Like many things in life there is more to think about with a glass block shower than initially obvious. As my Dad used to tell me, “An ounce of perseverance is worth a pound of genius, and in this family, we ain’t got no genius so Mike you need to work you butt off.” I think what it comes down to is you to work your “research butt” off before beginning a glass block shower. This research effort will give you the best results (the base and wall will work together, the grout joints will be small, you’ll use the coolest design out there). You’ll end up with the best products, coolest design and an installation approach which will be built to last.
If you need help through a glass block shower project, I’d love to assist (as I mentioned above I’ve been working on these projects since when Moses was a child – ha! Ha!). For more information call 3.the numbers below or comment on this post.
###
For assistance with glass block shower wall and base (which can be prefabricated to your specifications) call Innovate Building Solutions on a nationwide basis 877-668-5888. For a local installation or supply project Cleveland Glass Block (216-531-6363) or Columbus Glass Block (614-252-5888).
If you’re a remodeler or builder and want practical advice on remodeling products, industry trends, marketing and sales tips to grow your business (and cut day to day hassles), start reading my newest blog – Innovate Builders Blog. It’s packed with ideas you can use now.
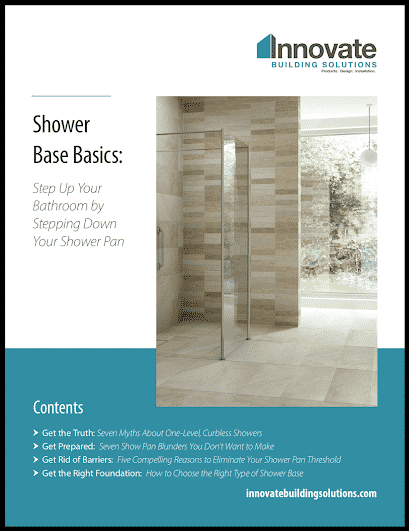
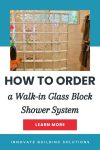



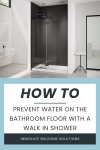

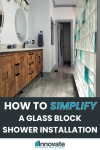


Mike Foti
Tim – I don’t see a reason you can’t do this. What I would recommend though is at the top of the glass block wall you would install a ‘curb cap.’ Basically a curb cap would be a solid surface material which would ‘finish off’ the top of the glass block wall. Then you could install your glass shower screen (I think this is what you mean by a shower curtain) on top of the curb cap (which is at the top of the glass block wall). You’ll want to make sure the curb cap is slightly pitched to the inside of the shower so any wayter coming off the glass shower screen will flow into the shower.
Hope this makes sense – good luck with your project. And just for your information – if you need a prefabricated glass block shower wall (which will make your project simpler to install (and will give you smaller joints as well) – we can assist you with this (our number is 877-668-5888). Thanks – Mike – here’s a link to glass block shower wall web page for more insights – https://innovatebuildingsolutions.com/product/glass-block-showers/
Tim
I want to install a half height wall out of glass block to provide some privacy and because i like the design element of glass block. This half height wall would be installed on top of a tiled curb. Then on top of the glass block I want to install a clear glass shower curtain. Sounds goofy but I think it would look cool. Do you know how I can I do this?
Mike Foti
Michael – excellent questions (and note I’ll also email you with me answers). However the actual size of the glass blocks is usually 7 3/4″ x 7 3/4″ x (the thickness which can either be 3 1/8″ – that’s the size I’d recommend – or 3 7/8″ thick). The ‘nominal’ 8″ size is to allow for either grout or mortar between the blocks. I would recommend making the curb slightly longer (maybe 40 1/2″) because in your case it’s best to be a little long that too short). I’ll also include a link to our web page where you can see we can help you by ‘prefabricating’ the glass blocks into easy to install panels and also make a custom base to size (so it will take the ‘guesswork’ out of the project for you. Let me know if I can help further – Mike (now – here’s the link) https://innovatebuildingsolutions.com/product/glass-block-showers/
Michael Lusby
Thanks for that information it was helpful for my future project and one month. My question is the glass box that I am buying are pre-measured for 8 inches but the actual measurement is under that. I’m going off the finish measurement of 8“ x 4“ and I’m buying a pan that is 4 inches wide to accommodate the glass brick because I want to put stone tile on side of pan and will stick out slightly. My question is should I go 40 inches out to accommodate the glass block or should I go a half an inch extra for the glass wall when I order the custom pan size. Thanks
Mike Foti
Andrea – yes you should be able to put a 3 sided glass enclosure on a wet room system (assuming the wet room system was built correctly). Call me at 877-668-5888 if I can provide more input. Mike
Andrea Solomon
I am having a mobility Shower walk-in Wet Room installed and instead of having a shower curtain like the idea of having a cubed glass wall. My question is can they be built on wet room vinyl flooring which is what I’m assuming they’ll be using
Thank you
Mike Foti
Paul – for most glass block walk in showers they tend to start at a 60″ wide dimension, but we also have done smaller ones. The best way for us to assist you is to get from you a rough plan (hand drawn on a sheet of notebook paper is fine) and we can then guide you for your specific project. Feel free to call us at 877-668-5888 and we’d be glad to help – Mike
Paul
I would like a walk in shower without a door. Is there a recommended dimensions?
Mike Foti
Brenda – we would be happy to help you with your desire for a curbless shower. We offer both solid surface and ready for tile shower pans as well as one level wet rooms. We can help you understand these systems and not only supply them to you – but also give input to your contractor as well. Call us at 877-668-5888 to learn more.
Brenda Birney
I want to install a curbless doorless shower in house we have just purchased. I want the shower “stall” to go in a space where a jetted tub sat. I plan on using the drain where the tub was and tapping the faucet. I am not a contractor. I am the home owner. Please help me find someone who can do this. Also, what is the price range for the kits?
If there is a person willing to fly to Virginia to do this project I would be happy to do this, too. I live in Williamsburg, VA. 18th century!
Mike Foti
Leigh – the reason you don’t see anything addressed regarding ADA compliance is residential showers in private homes are not covered under the Americans with Disabilities Act (what is covered under ADA are public facilities). Are you working on an accessible shower for a home or a public building? Mike
Leigh
One thing I have not seen addressed is ADA compliance for a glass block shower wall or base. Can you give some comments on this issue? Thank you.