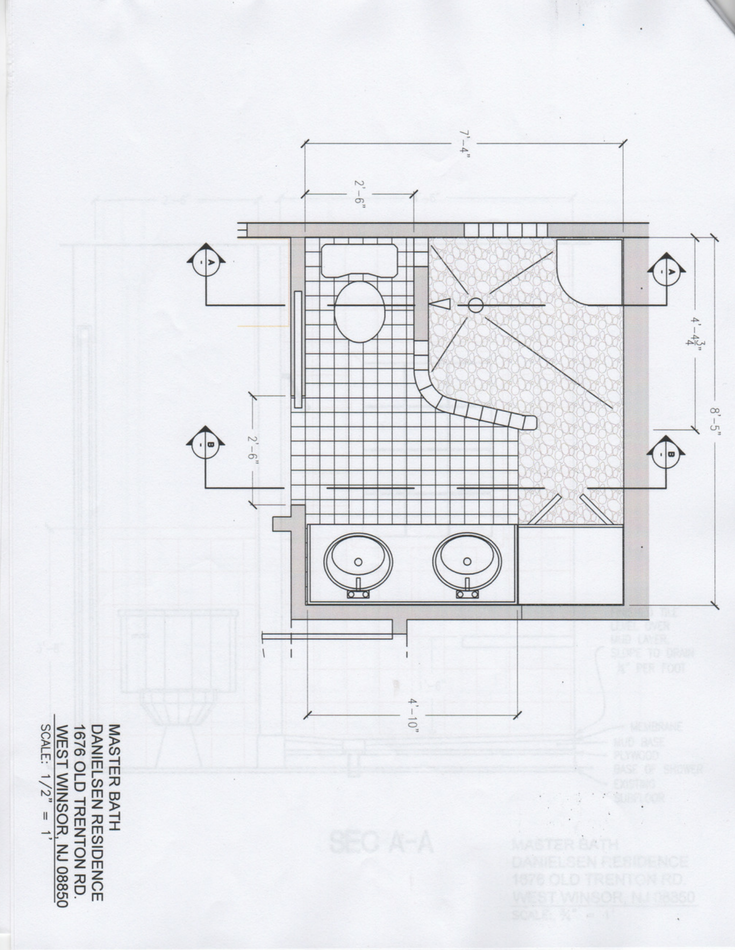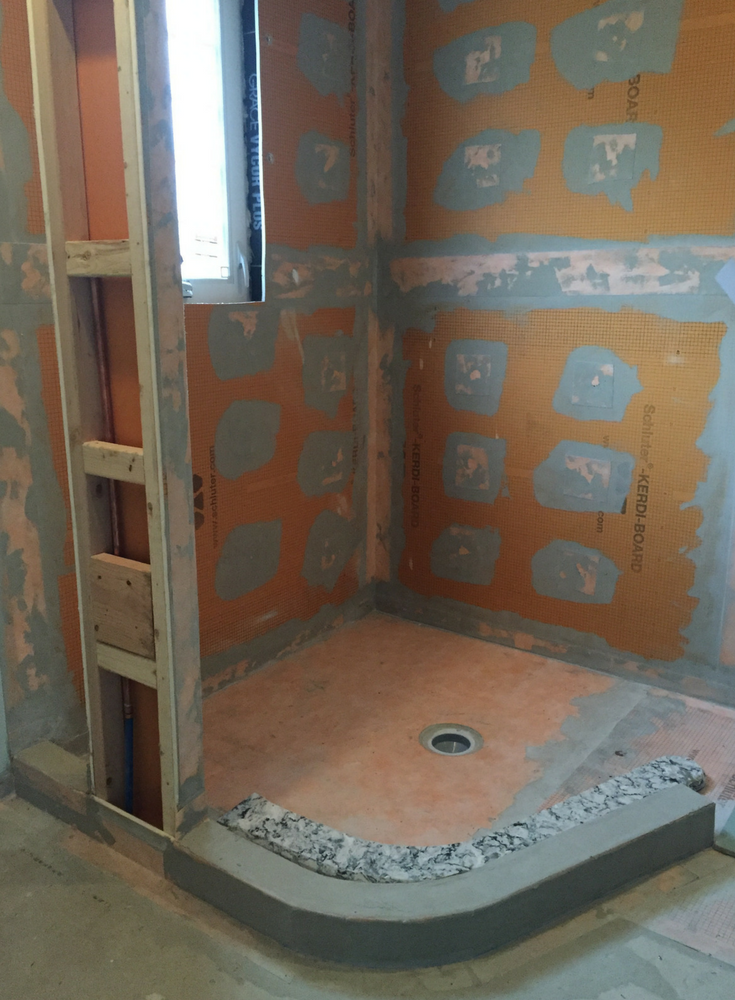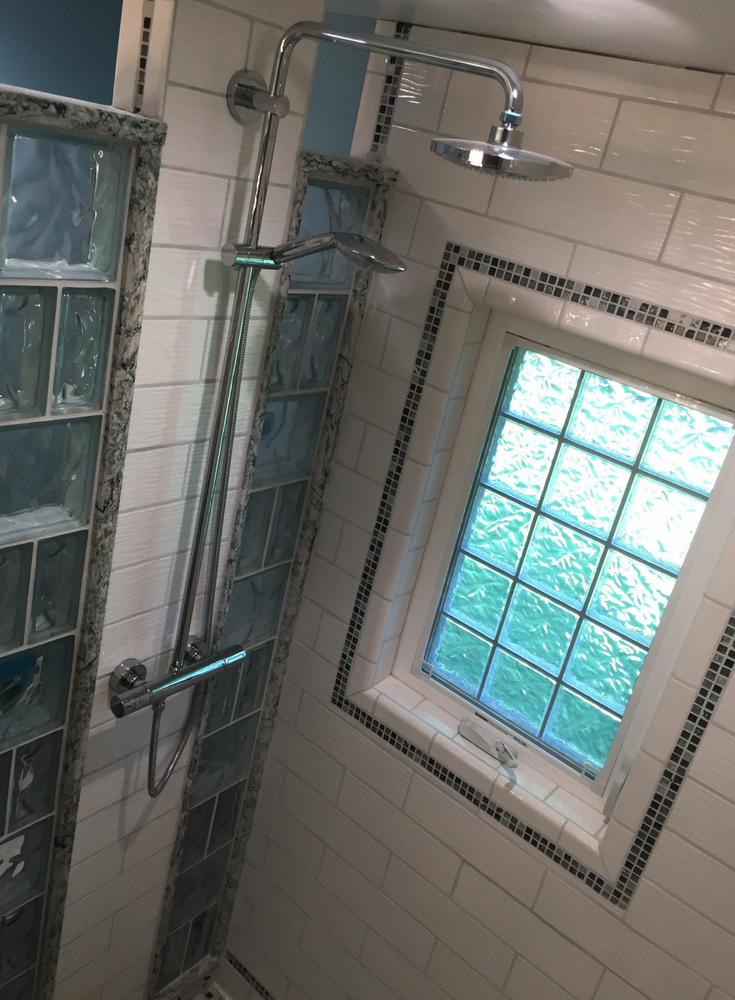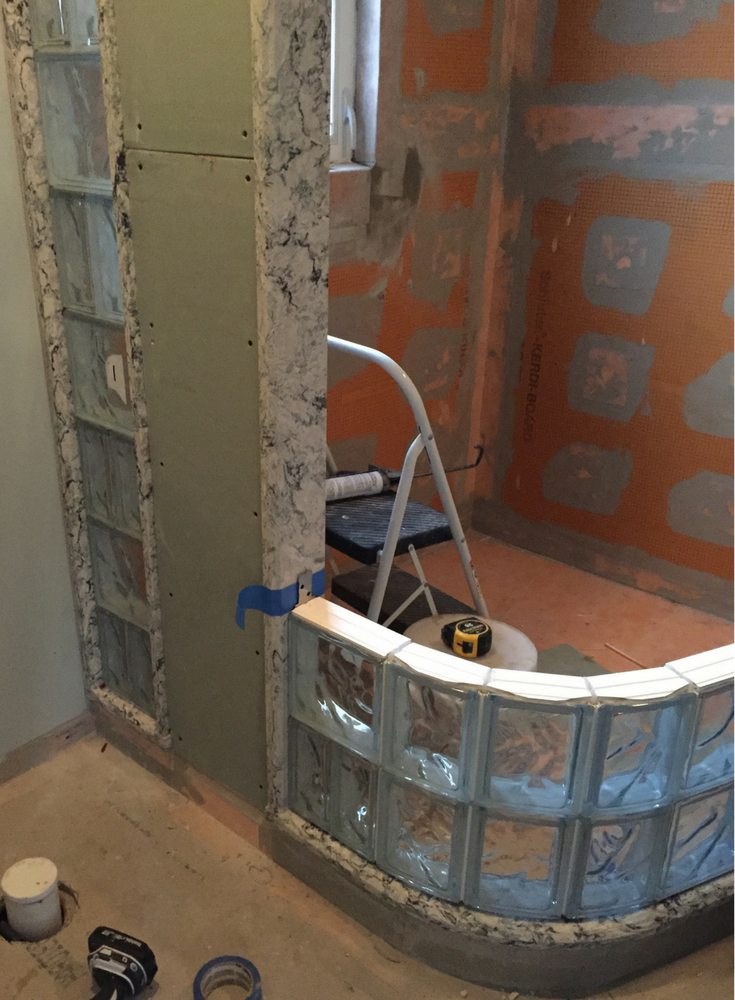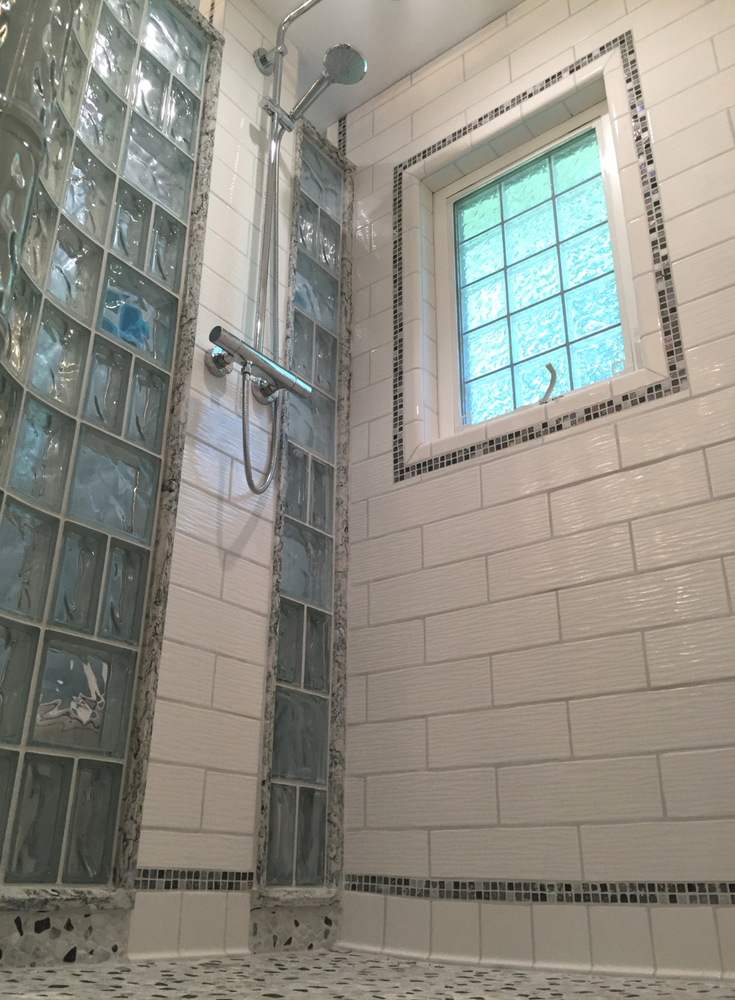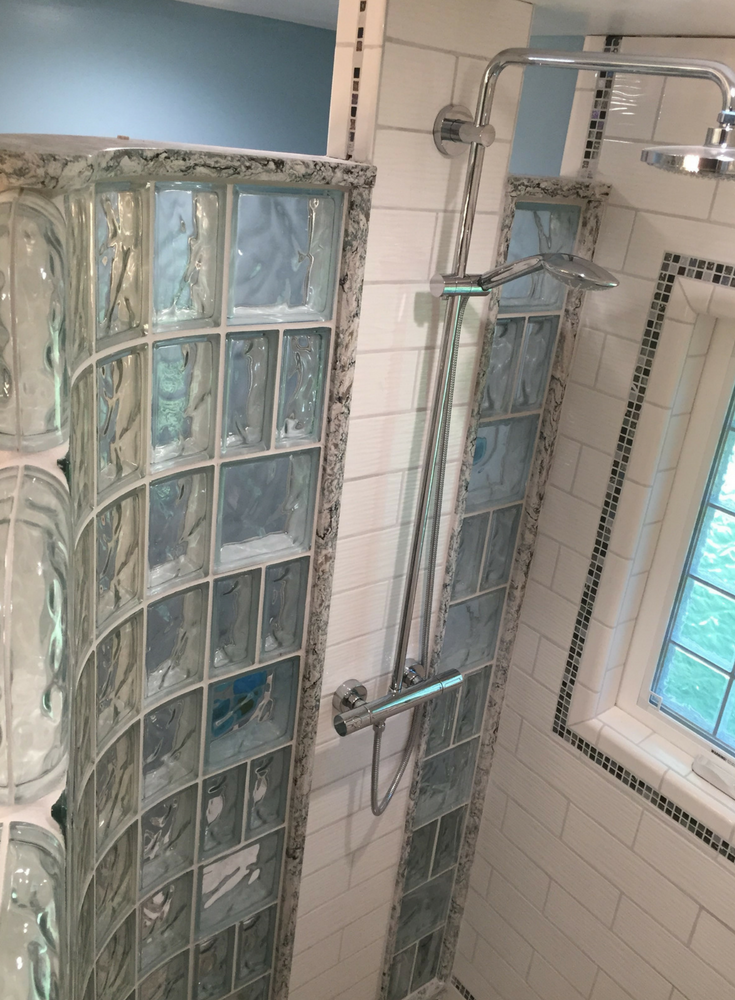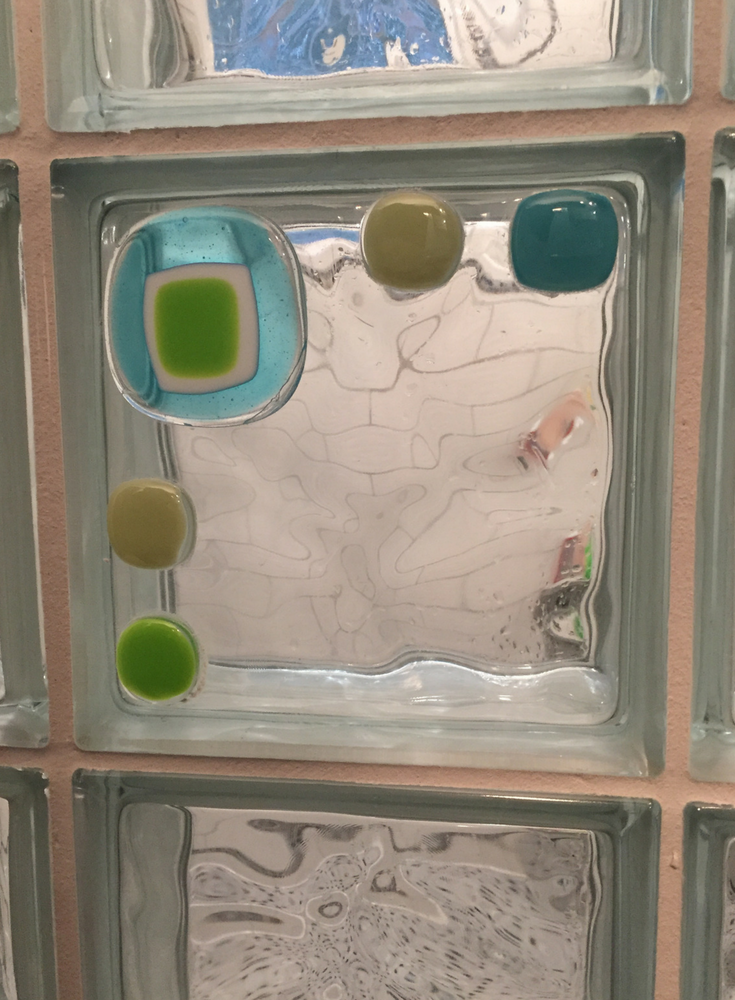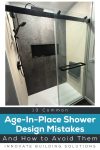Why settle for a tiny shower?
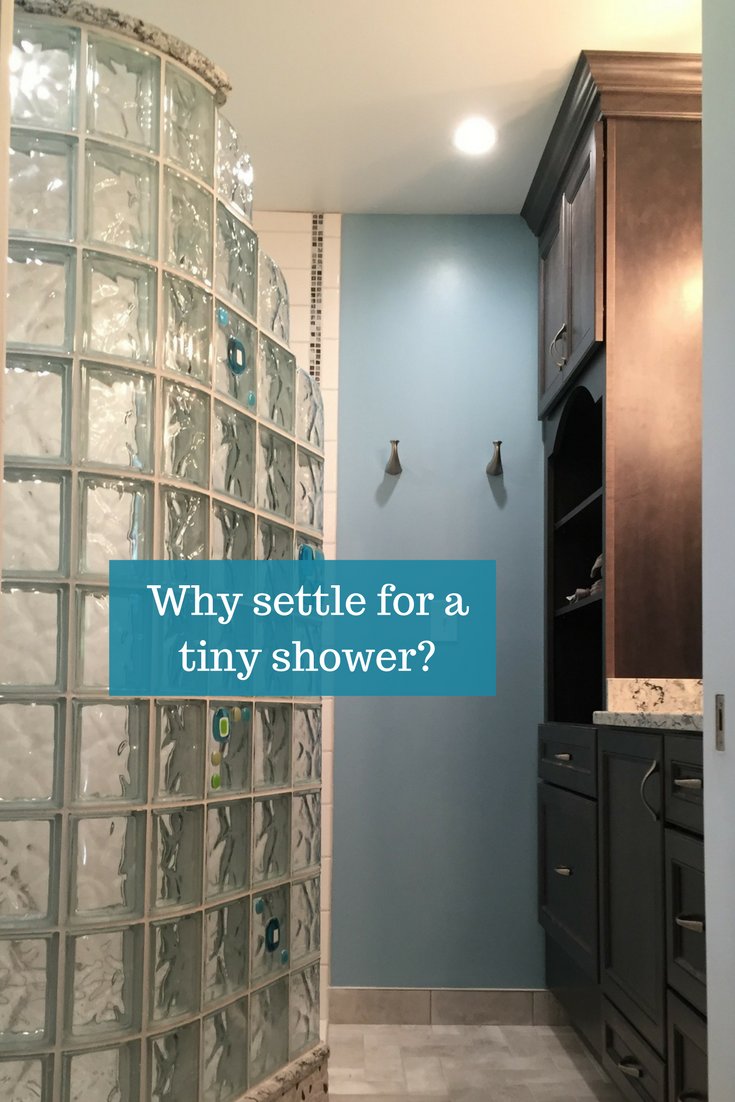
Updated March 16, 2019
When you take a shower is it an elbow banging, sardine-stuffed-in-can, clown-jammed-into-a-Volkswagen type of experience? Maybe your shower is “functional,” but it’s not a place you enjoy. Since the bathtub is hardly ever used, showers now rule the bathroom landscape. Day in and day out they are the workhorses of our morning or evening routine. So why settle for a tiny shower which is uncomfortably small, outdated and/or a dark depressing?
This is the question Kerry Danielsen asked about the cramped 48″ x 32″ shower in her West Winsor, New Jersey home. The challenge for Kerry (or for any of us who are adventuresome enough to embark on a bathroom remodeling project) is how can I make my limited square footage work? How can I create a bathroom which is luxurious, comfortable and durable (after all who wants to spend good money remodeling a bathroom only to see it fall apart in a short time)?
Fortunately for Kerry she had a “trick” (‘er, or should I say a friend) up her sleeve to guide her through this process. This friend is also an award-winning architect (now that’s the perfect kind of friend to have during a building project), furniture designer and graduate of Carnegie-Mellon University (that’s also my alma-mater so that can’t make him too bad!). He is Jonathan Nelson.
When I talked to Jonathan and Kerry recently about the project Jonathan joked and said, “Mike – we basically created a shower with a bathroom attached!” The challenge becomes how can you create a spacious, luxurious larger shower in a smaller bathroom while providing enough space for a vanity, and toilet? You don’t want to end up looking like an episode from “Honey, I Shrunk the Rest of our Bathroom just to put in a Larger Shower!”
Let’s go on a journey to see how this bathroom remodeling project evolved from a good plan on a sheet of paper to a space which is not only built to last, but is built to be enjoyed …. each day.
Start with a good plan, a good contractor, a good material supply team, and a whole lot of patience and effort
Many bathroom remodeling projects IMHO (in my humble opinion) are doomed before they start because they don’t have a game-plan (this might also be called building plans). While it’s nice to have architectural drawings (like the one’s you’ll see below for Kerry’s project) if you don’t want to go to this expense at least have a handwritten drawing including the elements of your bathroom (shower, vanity, toilet, linen closet etc.) with dimensions. A plan is the starting point to success.
After you’ve got the plan it’s time to set out to find the team. Contractors and suppliers can – and do – make or break the project (have you ever been in the middle of the remodeling project from hell and contractor who could double as the Devil before?). Fortunately, Jonathan connected with Ed Nini of Nini Construction who is as passionate about quality and details as Jonathan. However, if you’re not located in a town close enough to get Ed to do your job (and if finding and/or working with a quality contractor seems like a needle in a haystack experience) I would recommend reading How to Win Friends and Influence Your Contractor. Building contractors and suppliers can be a “special breed” (since I’m in the business I guess I resemble this remark) so you want to be thoughtful to not only find a good one – but know how to work with them through the usual ups and downs of a remodeling project.
Lastly – get prepared for some personal effort and a whole lot of patience to get through the project. In most cases there are bumps in the road and as I remember my Dad telling me as a young 25-year-old, “Mike – you will be tested.” In life (and in remodeling) our patience will be tested. Now, let’s check out how Kerry transformed her tiny shower into a luxurious, durable and useful new bathroom.
Transforming the small shower enclosure into a luxurious walk in
If you’re going to put yourself through the hassle of bathroom remodeling you might as well do it right – at least that’s what Jonathan and Kerry think. Here’s some cool features (some of which you see, some are behind the scenes) in this project:
- Waterproof behind your tile walls – Tile can be a decorative and fun product but as you know those tiles have those doggone grout joints which can be a problem as the shower ages. The way to have peace of mind is to choose a wall backer system which is built to last (even if your tile grout joint was to fail). In this project, a Schluter-Kerdi waterproofing system was used behind the tile walls to make sure this shower will last.
- Get fresh air in and humidity out while maintaining privacy – If you have a window in the middle of your shower you know what a pain in the rear it can be. You want to be able to get fresh air and let the humidity out. You also want a private showering experience because most of us aren’t going to be hired as a “body-double” for Matthew McConaughey or Fergie (you know Fergie with body that makes ‘them boys go loco’). The answer to high privacy, and operability in this bathroom was an acrylic block casement window. It opens fully, but is also private.
- Floor to ceiling storage – Bathroom are inherently tight spaces – so what can you do to get the max out of your minimum square footage? Build up. In this project Jonathan designed a floor to ceiling, contemporary-yet-classic, shaker style storage unit. This dark wood creates a sense of volume, yet provides more storage than Kerry had before.
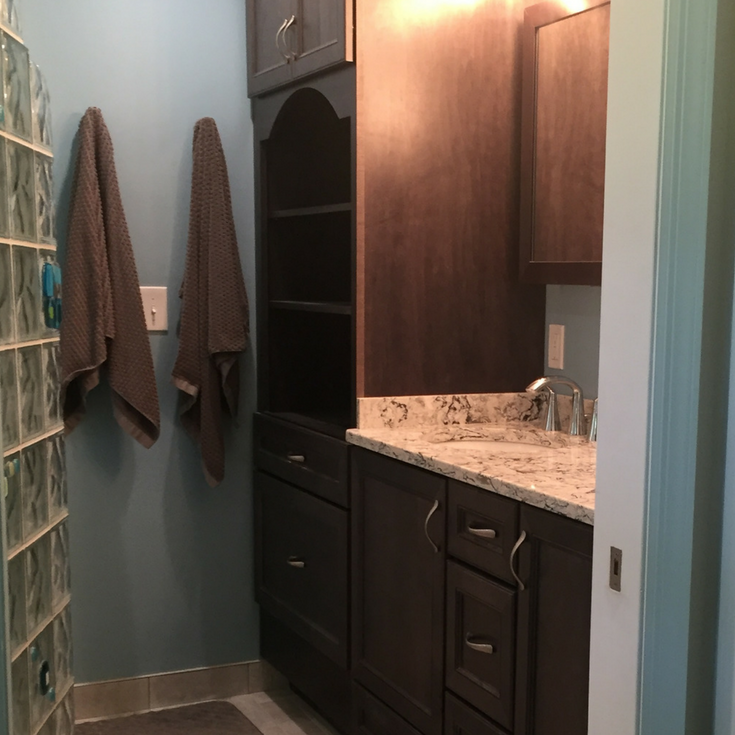
- Adding gentle contemporary light transmitting curves with a premade glass block shower wall – If this big shower had been walled off with tile instead of using light transmitting glass blocks the bathroom would have felt closed in. As Kerry said, “The curved glass block shower wall creates an airiness and spaciousness I didn’t have in my previous tiny shower enclosure.” Ed who installed this system also liked how these curved glass walls where made into easy to install sections. The installation was easy even though he had not done this type of project before. Also note the unique design Jonathan developed with the 4″ x 8″ blocks mixed in with the 8″ x 8″ blocks for additional interest.
The devil (and the delight) is in the details
When you go into a luxury bathroom it’s immediately apparent something is different. The details are distinctive without being over-the-top or just plain gaudy. Here’s some fun and functional details which make Kerry’s bathroom special:
- Decorative tile cove base – Instead of running the tile straight down to the floor a ceramic tile cove base was used which is highlighted by contrasting mosaic tiles above.
- Multi-functioning shower head – A shower experience should be well – an experience. Whether you need to get in and out quick or have the time for a relaxing spa experience this Grohe unit is designed to work in either situation.
- Touches don’t have to be expensive, but they should be distinctive – Textured walls are hot, hot, hot in interior design today. Why should your shower be the red-haired-stepchild of your remodeling efforts and not have some texture or interest? These “wavecrest” 4″ x 10″ tiles by allen and roth add style and depth – and they were purchased from Lowes at a good price. That’s a bonus – a designer look without spending a ton of money.
- This “shower cap” doesn’t look like the ugly ones you remember your Mom or Junior High lunch ladies wearing! – Remember the ugly showering caps your Mom (and middle school lunch ladies) used to wear. Those things gave “shower caps” a bad name. In this shower, however a decorative glass block wall “cap” provides the finishing touch on this stylish and sophisticated glass block wall. It is 1 1/4″ thick durable quartz Cambria material in a pattern called “sands.”
- Showers can have artistic touches too. The art glass inspired tile blocks – It’s the little features which can make a bathroom fun and give it personality. Kerry chose custom made glass tile blocks designed by Matt Perez to provide subtle pops of color and style. They give a finishing touch to the multi-patterned glass block shower wall Jonathan designed.
Conclusion
Why are you still settling for your way-too-small shower enclosure? With a little planning, a desire for a spacious open shower, and some fun finishing touches it is possible to reinvigorate your small enclosure today.
How can I, Ed, Jonathan or Matt help you moving forward?
It may not take an entire “village” to build a better bathroom or larger shower, but it does take good people to help you with a game-plan who care about quality, details and durability. Below you’ll find contact information for the people who contributed to Kerry’s job who can help you take ideas you have for a better bathroom and move them towards a realistic finished project.
- For design and architectural advice and input – Jonathan Nelson of Jonathan Nelson Design at 215-794-4350
- For kitchen and bathroom renovation project in the Mercer Country area – Ed Nini of Ed Nini Construction Company at 609-586-9490.
- For fun decorative art-inspired glass product call Matt Perez at 646-644-3553.
- For a premade glass block shower wall and shower pan kits for nationwide supply contact me (shameless plug here) at Innovate Building Solutions at 877-668-5888.
If you’re a remodeler or builder and want practical advice on remodeling products, industry trends, marketing and sales tips to grow your business (and cut day to day hassles), start reading my newest blog – Innovate Builders Blog. It’s packed with ideas you can use now. Click here to Sign Up for the Innovate Builders Blog.
