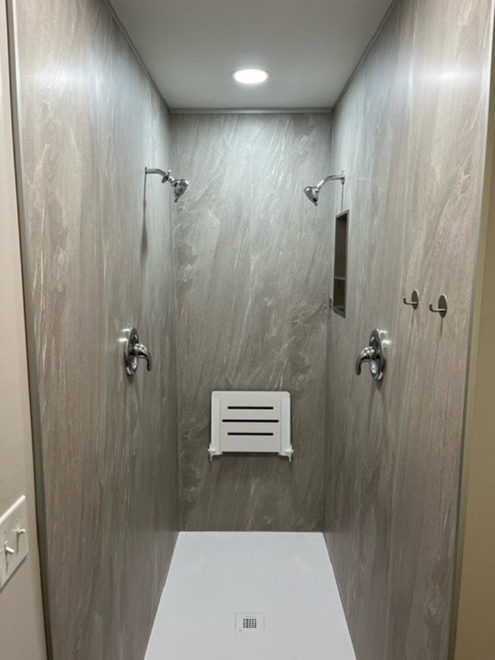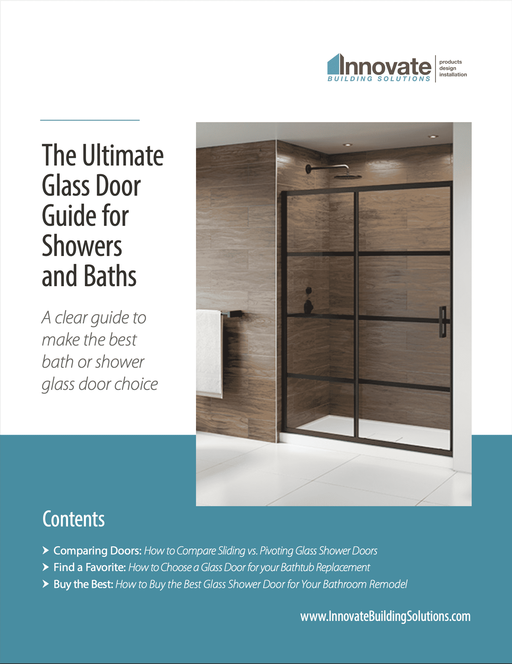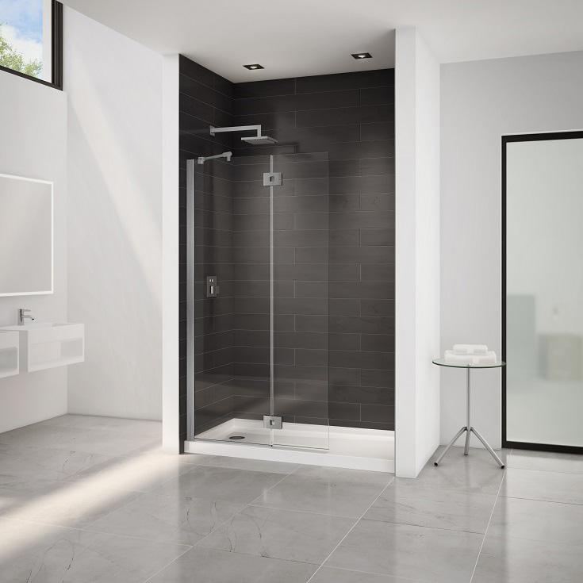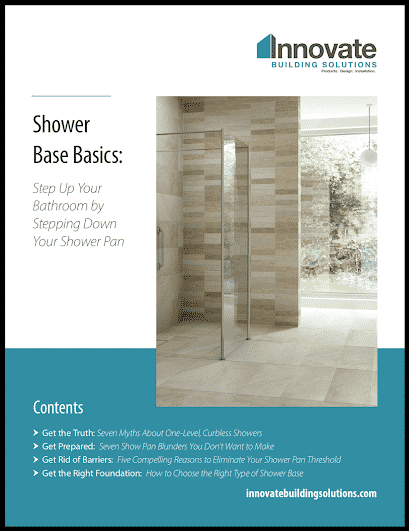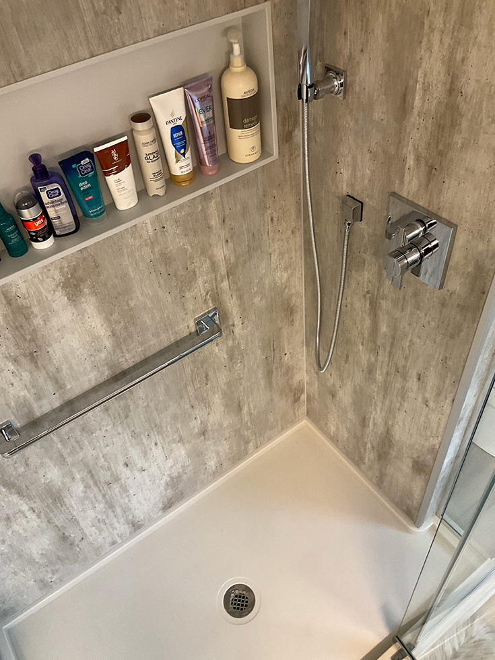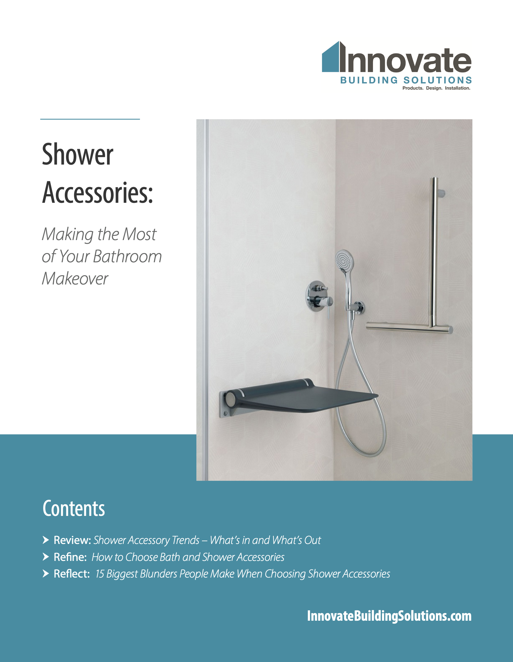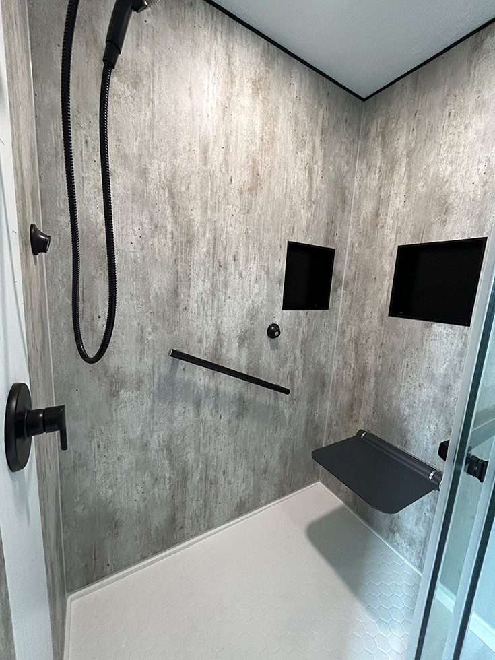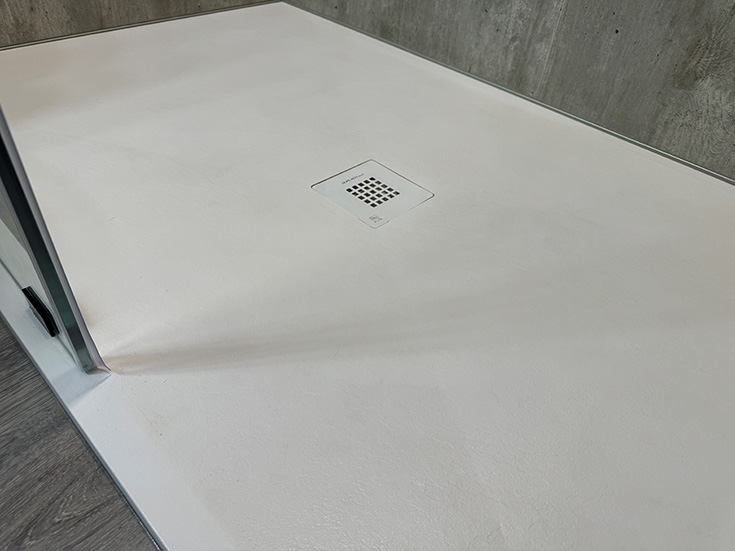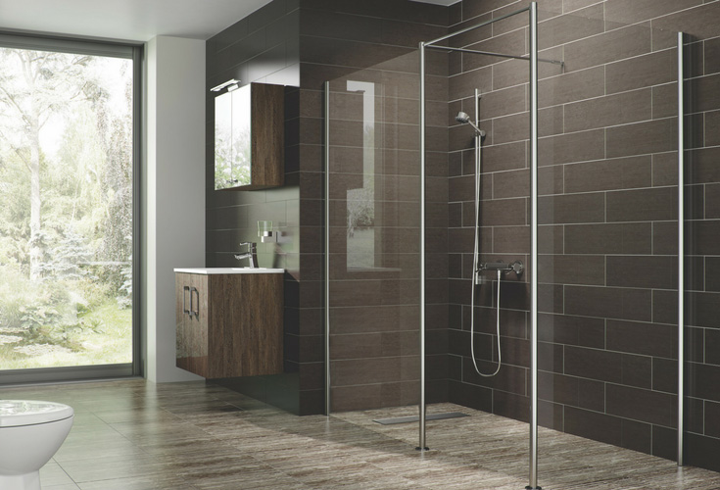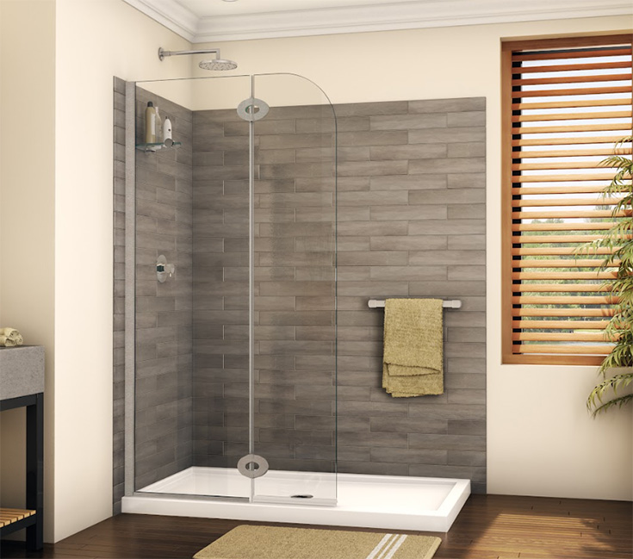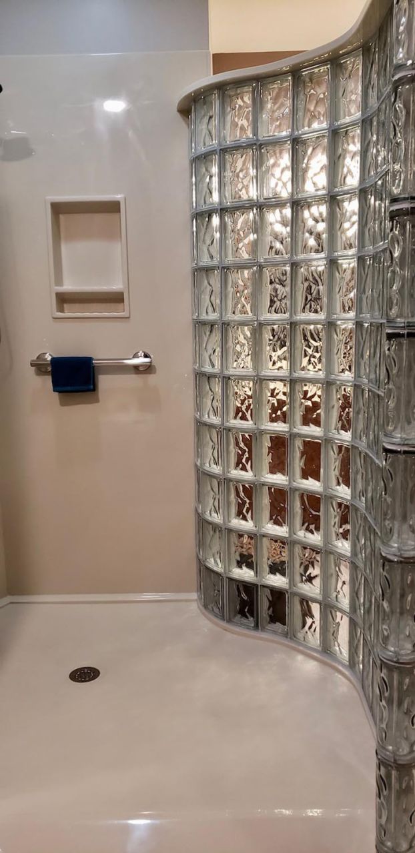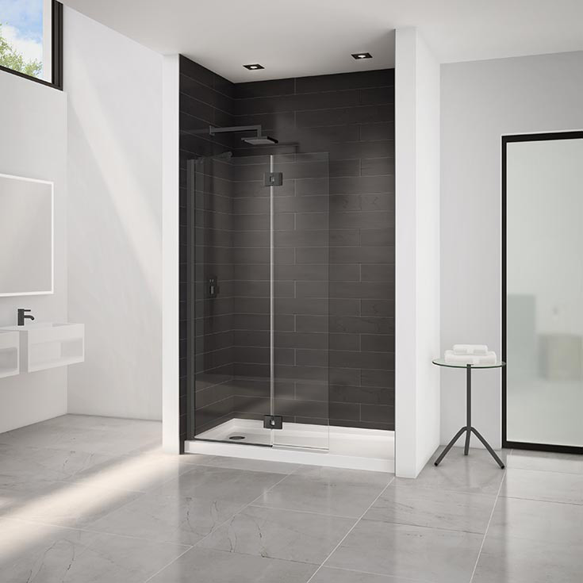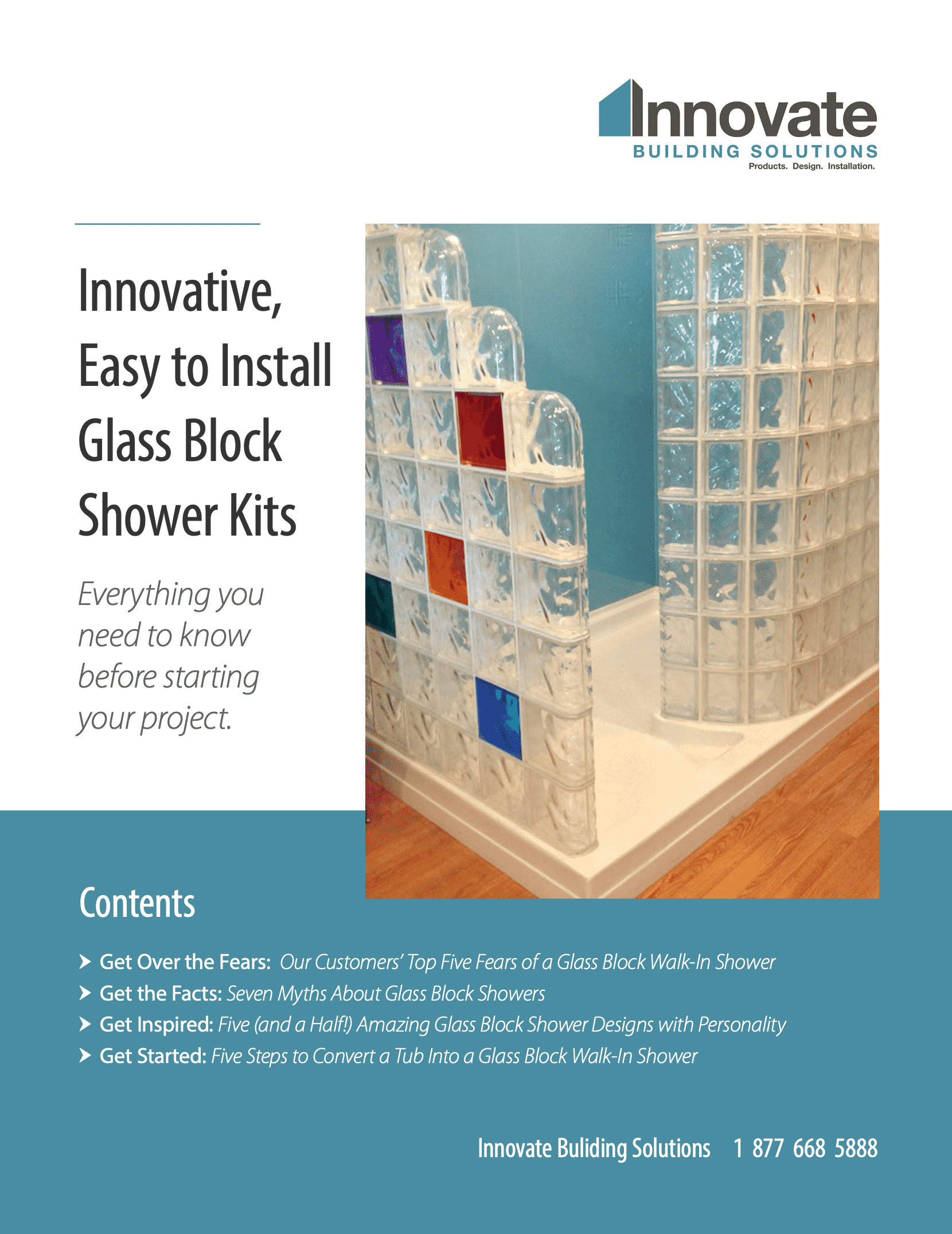10 Little Known Facts about Walk in Showers
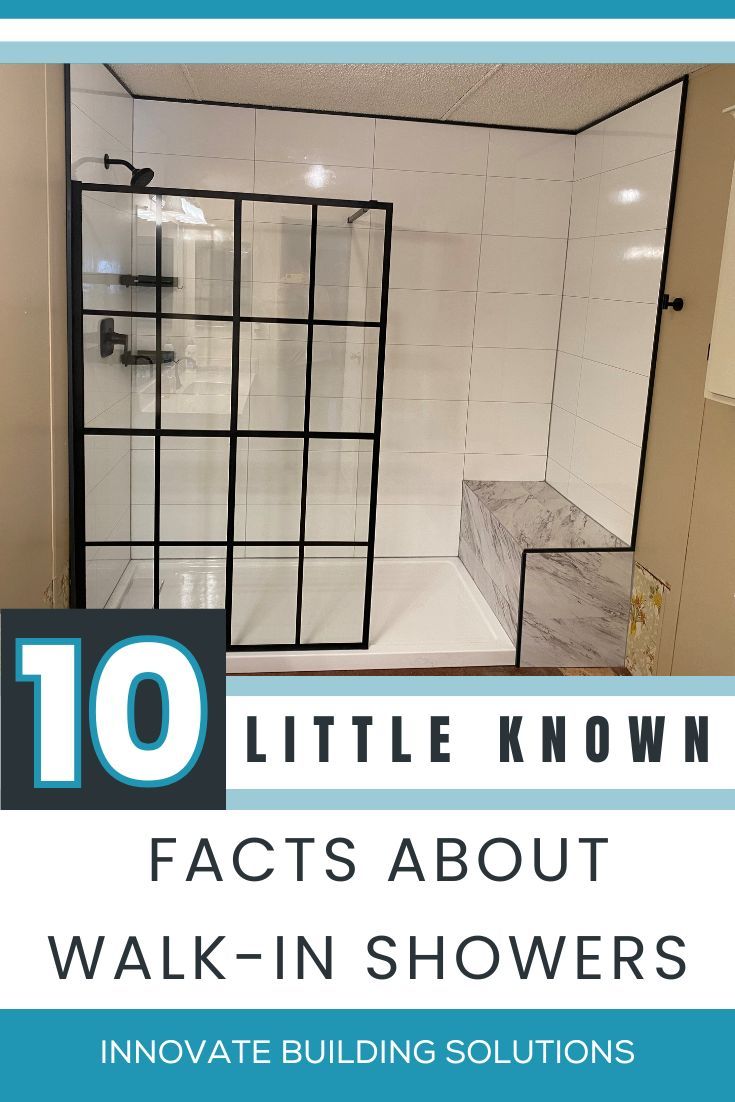
Should I, or shouldn’t I, choose a walk in shower? I’ve heard people rack their brains with this question for 16 years I’ve been blogging about bathrooms, and the 39 years I’ve led a company which wholesales and installs bathrooms.
And the reason people struggle with this decision is there’s a lot of misconceptions, half-truths, and fibs (and isn’t that a funny word?) about walk in showers. Given this challenge I’m going to address the following in 3 sections of this article:
- In section 1 I’ll give practical tips and facts to save money on a walk in shower. So, if you’re independently wealthy and the heir to a massive fortune you can skip this section.
- In section 2 I’ll present tips and facts for a safer walk in shower. The reason to discuss this is that many people are drawn to walk in showers to reduce the risk of falls. And – if you weren’t aware, falls kill more older adults than cancer (and sorry to go ‘Debbie-Downer’ on you!).
- And lastly in section 3 I’ll give you walk in shower design tips and little-known facts to improve the ‘style and performance’ (now that sounds like I’m talking about a race car instead of a shower- ha! ha!) of your walk in shower.
Lets dig in.
(Section 1) How to save money with a walk in shower.
I’ll bet you can’t get enough money-saving tips when it comes to remodeling any part of your home (unless you’re independently wealthy). So, here’s ideas you can use to cut the costs of your walk in shower.
Tip #1 (and little known walk in shower fact) – Save money by nixing tile and using grout free wall panels and shower pans.
There’s something about walk in showers which makes people believe they are custom-sized and have to be built out of tile (which – as you likely know – IS NOT a cheap date!).
However, there are ways to save money using grout free shower wall panels and shower pans which save installation labor irrespective of the size of the shower.
One popular system are ‘click together’ wall panels. Or use a myriad of large format shower surround sheets.
And while you’re at it – you could also choose a grout free shower pan made from fiberglass, acrylic, or cultured stone which is not only simpler to clean and won’t leak (since there’s no grout joints), but it’s far quicker to install.
Tip #2 (and little known walk in shower fact) – You don’t have to worry about expensive leaks in the ceiling below from water which escapes from a walk in shower … if you do this first
One of the biggest reasons people shy away from walk in showers is the concern that they’ll leak onto the bathroom floor. This is especially true if you’re going doorless – with a shower curtain or if you use a fixed glass shower partition which leaves too much room at the end of the shower.
So, you may be wondering what’s the one thing you have to do to ensure – no matter what type of shower pan, shower curtain, or glass system you use you won’t spring a leak in the floor below from your walk in shower?
Well – it’s simple. You need to ensure the subsurface outside the walk in shower is waterproofed as well as the shower itself. Good systems to do this include Wedi and Schluter –if you opt for a tile or bathroom shower floor.
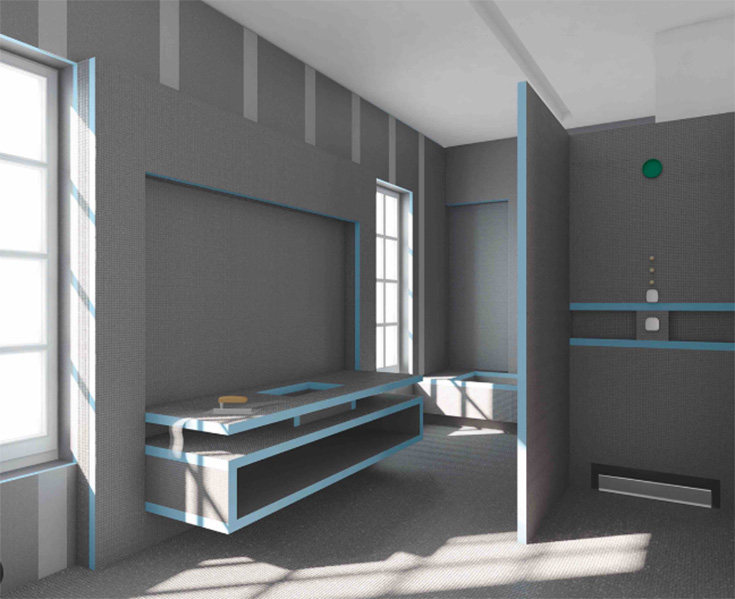
Another way to lessen the risk of water problems is to go with a luxury vinyl plank bathroom floor vs. tile (with it’s porous grout joints).
Tip #3 (and little known walk in shower fact) – Even if you use a glass system – you can save money vs. a fully enclosed shower
When you opt for a fully enclosed shower (using a bypass, sliding, or pivoting glass enclosure) you’ll learn quickly glass doors ARE NOT a cheap date!
Well – a bit of good news with walk in shower glass is since it leaves room at the end (for the walk in opening) it’s a simpler system (whether you use a fixed piece of glass or a pivoting shower screen) and will cost less than a full glass enclosure.
(Section 2) How to make a safer walk in shower.
Since falls, especially in the bathroom (which by it’s nature is slippery) can be so damaging to someone with mobility challenges, the need for a safer walk in shower should be job #1 – especially for an accessible shower or age in place shower.
The question becomes – what can/should you do to make your shower safer but NOT look like it’s design was copied from your local hospital? Here’s a few ideas:
Tip #4 (and little known walk in shower fact) – You can build a walk in shower either with – or without a curb to step over.
The number #1 trip hazard in a bathroom is the shower pan threshold (also called the curb) you step over, or worse yet, the height of the tub you or a family member need to climb over.
However, it’s nice to know today there’s a TON of options to minimize this challenge in a walk in shower.
The simplest thing you can do is choose a low profile shower pan. Low profile shower pans can be made of acrylic or engineered stone, and you’ll see low-profile thresholds which range from 1” to 3” tall.
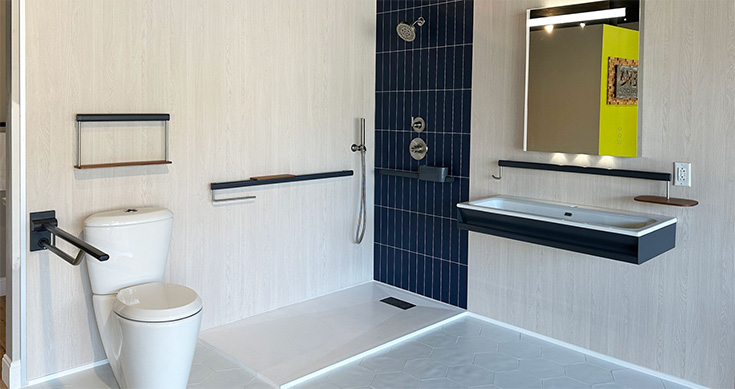
JTEK Solutions Group
And another option is a one level wet room . With a one level wet room you’ll waterproof the entire bathroom floor (which eliminates the cost of a bathroom floor leak discussed in tip #2) and they’ll be no barrier to enter. The one level wet room can also be used to create a roll in wheelchair accessible shower.
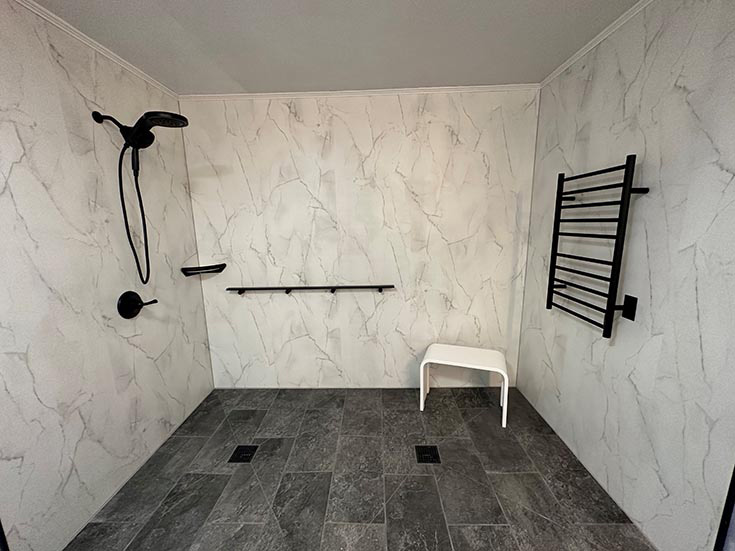
JTEK Solutions Group
Tip #5 (and little known walk in shower fact) – Install stylish grab bars (which double as towel bars or shampoo storage) in all the right places.
No one likes the look of the grab bars you see in truck stops or hospital rooms. And the last thing you’ll want to do is visually bring down the looks of your new walk in shower with an ugly grab bar. You may NEED TO make it safer to protect loved ones, but who wants to sacrifice style?
So, the question is how can you achieve both objectives?
A smart way is with stylish grab bars and grab shelves. They’ll elevate the look of your shower – and provide support where it’s needed. Make sure to put a bar close to the entry and one on an inside wall.
And while you’re at it –consider a fold down shower seat if room is limited, or use a fixed bench seat for a big shower. It’s always safer – and more luxurious to include seating in a shower.
Tip #6 (and little known walk in shower fact) – Pay attention to the texture – and color – of your flooring.
An effective walk in shower floor can literally save your butt by reducing the risk of falls.
And the first thing you need to do is make sure the surface isn’t slippery. There are tiles and grout free shower pan floors which offers more traction. Or if you can’t redo the shower floor (or replace the tub at this point) – there are aftermarket tub and shower matts which can be a cost-effective option.
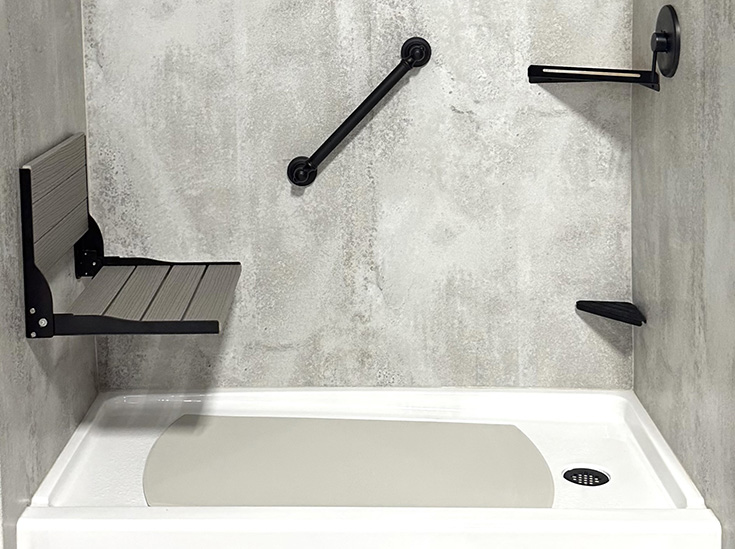
Aqua Grip
Also – give thought to the color of the shower floor vs. the shower wall surrounds. With dark floors or a dark colored shower pan (especially if they match the floor tiles outside the shower) it can be hard for an older person to see where the shower pan ends, and the bathroom floor begins.
Similar colored floors make falls more likely. Consider using a lighter color on the walk in shower floor and make sure its contrasting to the bathroom floor outside the walk in shower if there’s a step. This’ll improve safety – and help those who can’t see as well. Which brings us to tip #7.
Tip #7 (and little known walk in shower fact) – Light it up (your bathroom that is)– anyway you can!
Now here’s a depressing stat for you if you’re 60+ years old (like I – unfortunately – have to admit that I am!). A 20 year old can see 3x better than a 60 year old. That’s a bummer and downright unfair, says this dyslexic 46 – ‘er 64 year old!
And given this reality the key is to have a well-light walk in shower if you’re rounding into those (quote/unquote) ‘golden years.’ The optimal way to do this is add natural lighting. If possible add a window, a skylight, or solar wall tube. Or get rid of the curtains over the shower window, and if you don’t want to ‘flash’ your neighbors use frosted glass in the windows.
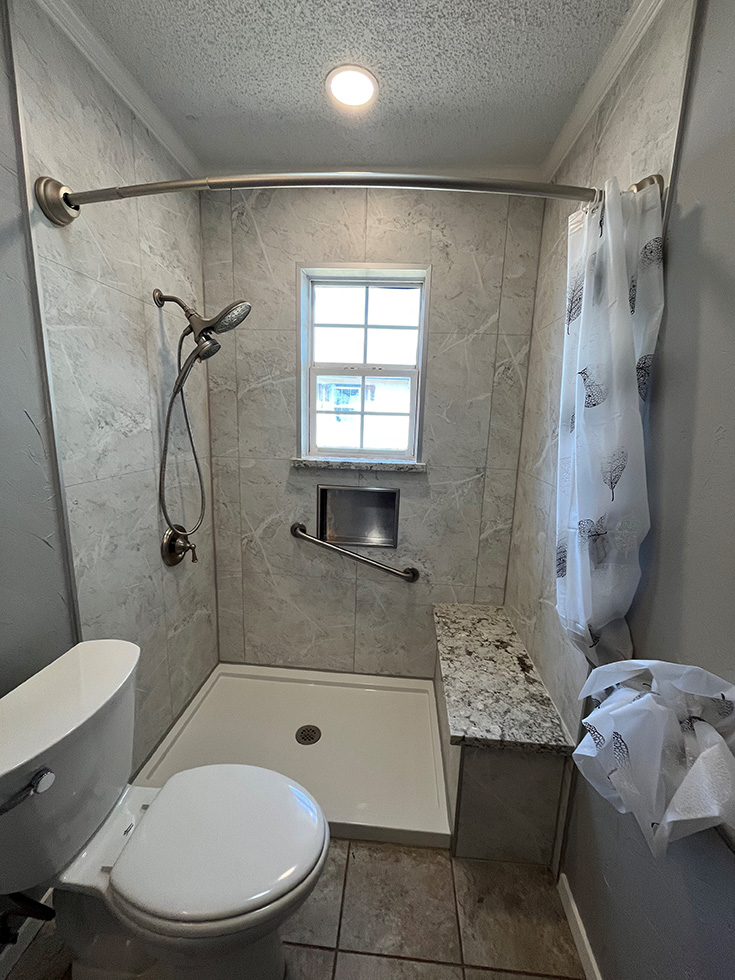
Another option includes adding a light inside the shower. This’ll make it simpler to shave and to make sure you don’t trip over the shower curb.
Now, let’s look at design tips for your walk in shower.
(Section 3) Design ideas to improve your walk in shower.
What’s nice – and also challenging about walk in showers is they’re NOT a ‘one size fits all’ project. And this is where design options can blow your mind if you’re considering a walk in shower for the first time. However, this is also where smart design ideas can be a godsend. Here’s a few tips – and little known facts about walk in shower design for a better finished project.
Tip #8 (and little known walk in shower fact) – A walk in shower design can be virtually any size, shape, or type you’d like
If you only have room for a 3’ x 3’ shower and want it to be a walk-in, you’re NOT out of luck. However, that’s assuming you waterproof the rest of the bathroom floor as well.
Or if you want an large roll in shower – or a walk in with a threshold to step over, you’re also good to go with a walk in shower design.
Or if you want a walk in shower (with a door, mind you) you can also create it in an area as small as a common 48” x 36” shower if you know the right shower door to use (and that would be a shower screen like you’ll see below).
So, if your friends or contractor has told you there’s no way you can do a walk in shower – don’t assume they’re right.
Contact a walk in shower specialist. Send a rough drawing – with dimensions – and see what options exist for you. Don’t give up easily!
Tip #9 (and little known walk in shower fact) – The walk in shower glass options are as varied as the people who use them.
When most people think about a walk in shower they picture a single fixed glass panel with an opening at the side. And while this is one option – it’s by NO MEANS the only choice. For example, have you considered…..
- A glass block walk in shower. With glass blocks you can have straight or curved walls – and even incorporate designs which look like stained glass.
- A pivoting shower screen. What’s cool about a standard sized shower screen is there’s a 23” fixed piece of glass accompanied with a 15” pivoting glass door which gives you a wider opening. And when you angle the door into the shower (when you’re getting down to showering ‘business’) this pivoting door will do a better job keeping the water contained inside the shower pan than a fixed glass shower panel.
- A half glass wall to help someone who needs assistance showering. The half glass wall can be perfect for caregivers who want to stay drier while helping someone who can’t shower independently.
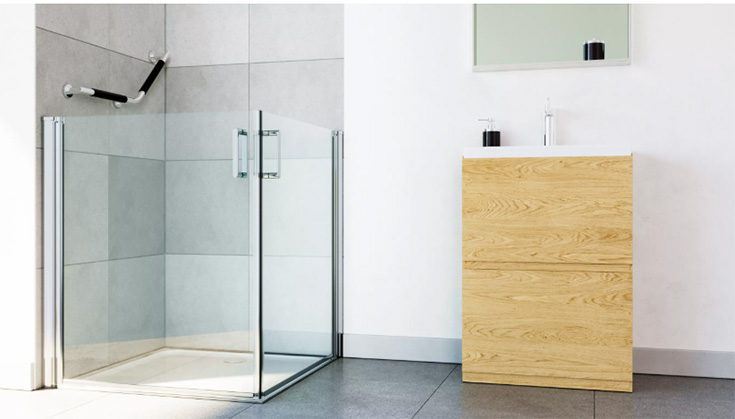
Tip #10 (and little known walk in shower fact) – The location (and type) of your shower head and valve can make your walk in shower either a pleasure…. OR A PAIN…to own.
A big worry about a walk in shower are puddles of water on the bathroom floor which ‘find’ their way into the ceilings and floors below.
And a big reason this is a ‘too-legit-to-quit’ (OK – I’ll give you a bit of M.C. Hammer entertainment to go with that reference below) cause for concern is with a walk in shower (by it’s definition) there is an opening which doesn’t exist with a full glass enclosure (which provides a better barrier for water leaking on the floor).
So, how can you design your walk in shower to make sure water from the shower isn’t a problem – yet your shower is still easy – and comfortable – to use? Here’s a few ideas:
- Add a rain head (with water which is direct straight down) vs. a fixed stationary head (with water spraying at you at an angle) if the shower head will be close to the opening.
- Locate your shower valve in a place where if you have a fixed glass wall it won’t require you to go into the shower and get blasted with cold water when you’re getting the shower water warmed.
- Make sure the shower head can be brought down to the level of those using it with either a removable head or a slide bar.
So, what do you think. Is a walk in shower for you? Do you need help with walk in shower design or ideas to save money or make a safer shower system?
While the goal of this article was to provide tips and little known facts to save money and make a safer – or better designed walk in shower, I know (unfortunately) we weren’t talking about your shower.
So, if you’d like input on your project contact a Walk In Shower Specialist, request a Free Design Consultation, or call Innovate Building Solutions at 877-668-5888.
And if you’re an installing contractor and would like to learn about becoming a dealer of laminate wall panels, modern low profile shower pans for walk in showers, and shower replacement kits call Mike at 888-467-7488.
Thanks for reading (and putting up with my humor along the way)!
Mike
