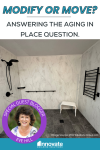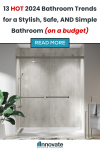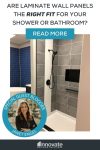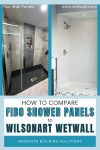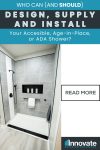Anatomy of an Accessible & Universal Design Master Bathroom – A Visit to the Universal Design Living Laboratory (Part 2)
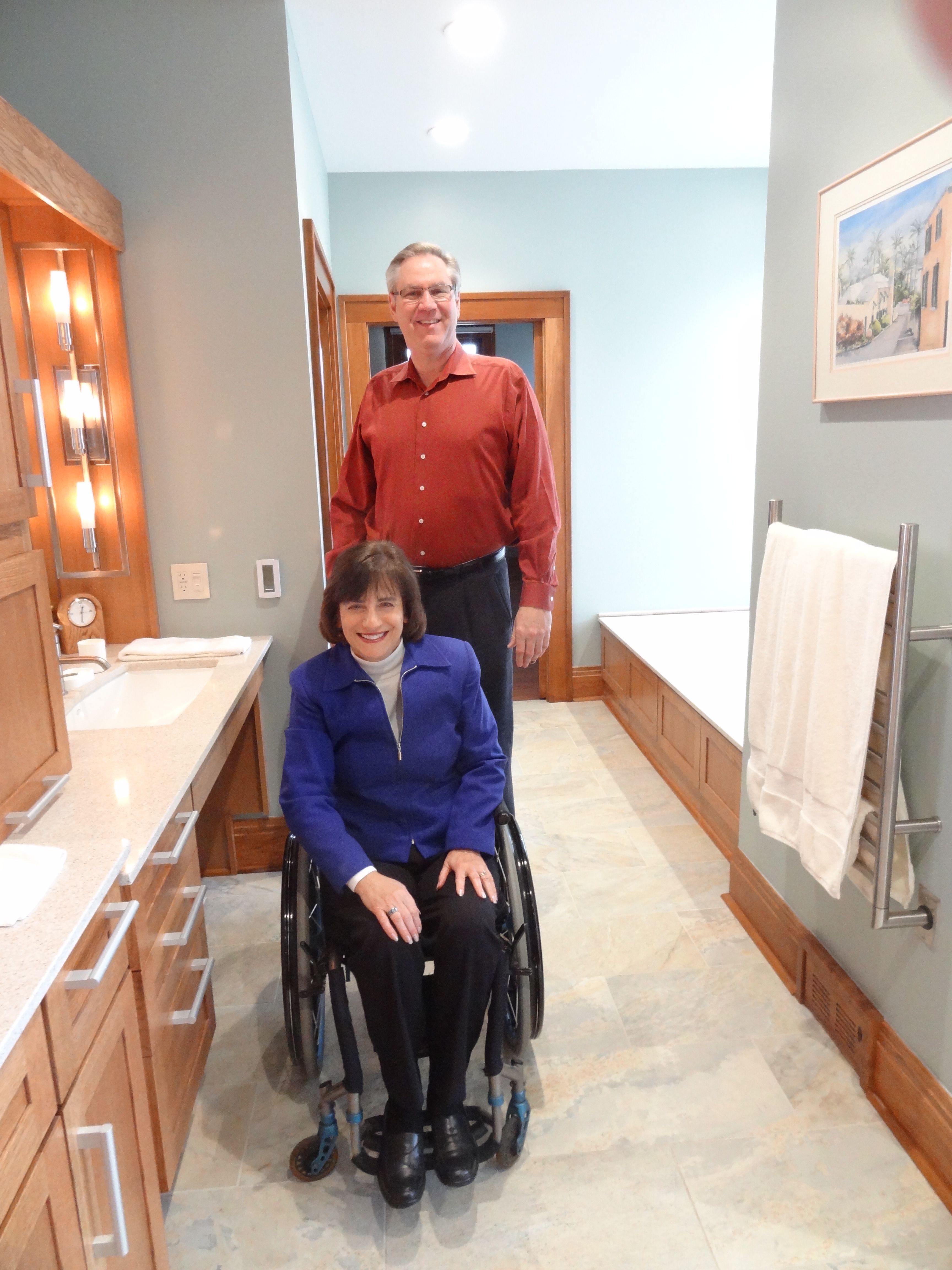
Who ever said accessible bath design cannot look cool and relaxing has never visited the home of Rosemarie Rossetti and Mark Leder. This home – built in Columbus Ohio – is a living example of how inspired design can also be a safe and functional space for people of all abilities, sizes or ages. This home called the Universal Design Living Laboratory is the brainchild of Rosemarie and Mark and will be open to the general public in a few short months.
This article (which is Part 2 in a series– Part 1 looked at the Guest Bath) will look at the key features and benefits of an accessible and universal design master bathroom.
Key Components of an Accessible and Universal Design Master Bathroom
When Rosemarie and Mark thought about the design of this space they wanted to feel like they were going to the beach when they stepped into and used their master bathroom. In addition to having this beach theme the bath needed to be easy to use for both Mark and Rosemarie (note – Rosemarie is a short woman who uses a wheelchair and Mark is a tall man – about 6’ 4” tall). Here are some of the key elements they used to make this space fun and functional:
- Barrier free tile shower with accessories which are easy for Mark & Rosemarie to reach – Having to step over a shower curb can be dangerous for anyone – but when you’re having to navigate a wheelchair a curb can be a barrier impossible to overcome. This universal shower was designed with a no lip shower so the room is at all one level. A stylish linear drain was used to move the water quickly. In addition the soap/shampoo niches were placed lower than standard for Rosemarie and higher than normal for Mark. Lever style handles make it easy to turn the water on as well.
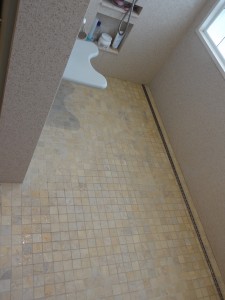
- Roll under sink – A key feature of a universal design bathroom is a roll under sink. This picture shows high stylish this feature can be!
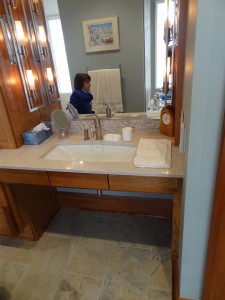
- High Privacy Glass Block Window in Bathtub and Shower Areas – Carrying through the nautical theme (and also ensuring privacy on the side of the home) glass block windows with a unique mural design were added by the jetted bathtub. This bathtub used a wider transfer area on the tub deck to make it easier for Rosemarie to get into the space as well. The high privacy glass blocks were also used in the shower.
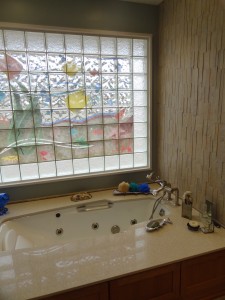
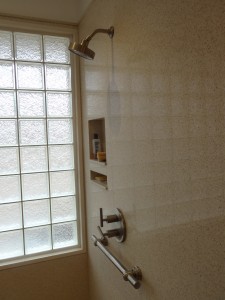
- A light filled, safe & stylish toilet room – Separate toilet rooms can be dark and difficult for those in wheelchairs to maneuver through. This room was designed with a 5’ turning radius, a comfort height toilet and a decorative grab bar. The high style translucent resin panel door also allows for privacy while moving light in from the exterior windows.
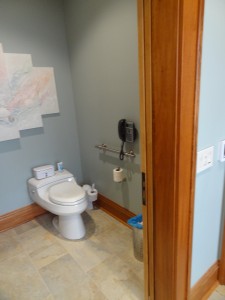
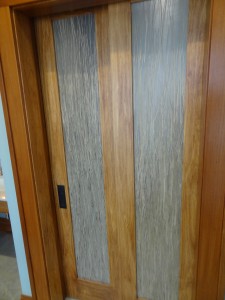
Do you have a need to create a universal or accessible master bathroom? If so – what do you think of these ideas? Please comment below.
If you’re looking for more information, design assistance or an estimate to install a universal or accessible guest or master bath visit or call The Bath Doctor of Cleveland (216-531-6085) or Columbus (614-252-7294).For nationwide direct product sales call Innovate Building Solutions (877-668-5888). For complete accessible bathroom remodeling contact Cleveland Design & Remodeling (216-658-1270). This author was authored by Mike Foti.

