15 lessons you can learn from my safer, simpler, and more stylish remodeled master bathroom – Part 2 of a 3 part series

Remodeling a master bathroom is a B-I-G job. And this admission is coming from a guy who leads a nationwide bathroom products wholesale and Cleveland bath remodeling business and blogs about the same.
There’s A LOT which goes into remodeling your bathroom (or my bathroom in this case).
And as the saying goes, if you fail to plan, then you can (by default) plan to fail.
And boy did the bathroom I share with my beautiful wife need an overhaul (and yes dishing out compliments like this IS HOW I’ve stayed married for 39…..consecutive years, I might add. It HAS NOT been with my crazy good looks!).
27 years of using (largely) the same bathroom is a long time.
And if you’ve been following along, in part 1 of this series (titled 15 Reasons we FINALLY decided to remodel our master bathroom after 27 years – written by an embarrassed blogger) I explained in agonizing details the problems which FINALLY got Rose and I off our butts to get this job done.
And now the good news is I’ve come to the ‘fun part’ of this series.
In part 2 I’m going to reveal to you what we did to solve the problems outlined in Part 1. I’ll also share the following:
- (in Section 1) I’ll look at all 15 problems and the products we chose (or decisions we made) to get past these challenges. I’ll also explain why we chose these products (and in some cases who(m) supplied them and/or installed them). The installers are critical because an excellent finished project is about more than just products, it’s also about people who do excellent work. We were fortunate to have wonderful people involved in our project.
- (in Section 2) What this project would have cost us if we paid retail prices. Since I run bathroom wholesale and bath remodeling contracting businesses I asked for discounts from manufacturers (no, I’m not afraid to beg – ha! ha!) and paid cost for the labor done by our Innovate Building Solutions Cleveland bath remodel team. However, I wanted you to know the retail price of this job.
- (in Section 3) What ideas Rose and I abandoned (and for those of you who know me, you know I like to say, “I’ve loved all my ideas INITIALLY, it’s sometimes the EVENTUALLY which gets me.)” Rose and I did our best to get input from others so we wouldn’t make any stupid or costly mistakes. We listened if they said our ideas were (to put it nicely) wacky.
- (in Section 4) A few mistakes I made– And yes, even though Rose thinks I’m perfect (and doesn’t everyone’s wife of 39 years think this???), I’ll come clean and admit a few boo-boos I made along the way.
- (in Section 5) Some things I learned– Remodeling is a never-ending learning process. I’ll list a few of the new things I learned through this project, even though I’ve been in the bathroom business for years.
And lastly, stay tuned for Part 3 where I’ll provide practical ideas to those in the ‘studio audience’ (‘er those reading this article right now) what Rose and I could have done (but chose not to) to make this project more cost effective (this article is titled 13 cost-cutting ideas I could have used to reduce the price of my bathroom remodel). There’s ALWAYS a cheaper option, the question is, is it the better option for you?
Ok, so now let’s dig into Section 1 (of part 2 of this series).
Section 1 – The products we chose (or decisions we made) to solve our 15 bathroom remodeling problems
Problem #1– The tile shower leaked.
For those of you who follow my blog you know I’m NOT a fan of tile – and a big reason for this is the PIA this tile shower was for Rose and me (and when you find you have a leaky shower, that’s NOT a good day!). So, when we redid our bathroom we were determined to BLOW up tile forever. So, how did we do that?
First, we started with a grout free shower pan. We chose a cultured granite shower pan from Onyx. My company has been supplying their products for 15 years and I love their guarantee. In one word it’s FOREVER!
Second, we used grout free laminate shower wall panels my company buys in containers from Fibo Systems. Rose chose the cracked cement pattern (also one of my favorites). It not only gives our bathroom a modern minimalist look, but we can say ‘bye-bye Felicia’ to any Grout Medic franchise for the rest of our lives.
Problem #2– Our jetted jacuzzi tub is out of style along with mullets and Tim “The Toolman” Taylor popular in the 1990’s.
It was the hottest thing in our bathroom when our custom home was built 27 years ago. We had a jetted Jacuzzi tub. It was positioned next to two windows overlooking Swan Lake! Rose and I were living large
However, today not only are jetted tubs out of style, but our unit hasn’t been working right for 10 years.
To ‘get with the program’ (or today’s styles) Rose and I chose a slipper style acrylic freestanding tub from Fleurco (our top supplier of glass shower doors and acrylic soaking tubs).
This tub – IMHO – is a show-stopper when you enter our bathroom and look to the left. And while I doubt Rose and I will use it a ton, we had to do something cool in this corner to replace the jetted tub. This was a smart solution.
Problem #3– Our tile shower niche was disgusting!
Tile niches are a pain to maintain. And if you’ve ever had one installed in your home, you’ll also know they’re time-consuming (and pricey) to put in.
Since tile was a no-no for us AND Rose has A LOT of products (and the reason Rose has a lot more products is because, as she likes to say, “the time from wake-up to pretty takes longer and longer and requires more products”). We wanted a simple to maintain niche with A LOT of room.
Enter the larger, horizontal stainless steel niche. This powder-coated gray recessed niche fits snuggly inside our laminate wall panels. There’s no grout joints to maintain or to worry could become a source of leaks. Yah us!
Problem #4– Cracked tiles around the entrance to the shower, by the toilet, and in front of the jacuzzi tub.
Tile bathroom floors – while still popular –are losing market share. Instead, many people – like Rose and I – are opting for luxury vinyl planks. They’re waterproof. They’re stylish. They install in less time with a simple click-lock process (and you can learn more about this choice in problem #6).

Problem #5– Tall shower curbs are trip hazards.
Yes I hate to admit I’m getting ‘up there’ (wherever ‘there’ is). As the vain guy that I am I’m doing my best to fight ‘Father time’ (and nobody calls it ‘Mother time’ if they know what’s good for them).
I’ve been using Rogaine for 20 years. And I’m still hanging on to most of my hair.
I color my hair every 2 to 3 months. I say the heck with the distinguished gray look!
In addition, I’ve been running an hour a day for the last 20 years. And I’ll keep doing it until ‘my wheels’ (‘er legs) fall off.
However, with all this being said NOBODY (and I mean nobody) has figured out the ‘fountain of youth’. And I’m sorry to say you and I will get less mobile and be more prone to tripping in a bathroom no matter how much Rogaine, hair coloring, or running we do.
To cut this risk Rose and I wanted an age in place shower. And this age in place shower started with the low profile shower pan we got from Onyx. We chose the porcelain color because it’s simple and didn’t have any color ‘specks’ in it like most cultured granite pans. The ‘color specks’ in the pattern would have taken away from the more modern appearance.
Problem #6– We (actually) had a carpeted bathroom floor…but I still wanted something fuzzy under my feet!
Carpet in a bathroom is dumb. Water and carpet don’t mix well. However, it was the product of choice for builders when our home was built 27 years ago (and I’d guess it was because tile floors were more expensive).
Since we wanted a low-maintenance waterproof bathroom floor, we chose luxury vinyl plank. After taking home from Calvetta Brothers (or as I liked to call them Cavatelli Brothers, since I’m an Italian who likes pasta) 20 sample floor patterns we FINALLY chose the 7” x 48” planks (Cobblestone pattern, Triumph by Engineered Floors – Timeless Beauty). And I’ll bet the people at Calvetta Brothers were glad we FINALLY made a decision!
And to make sure we have something warm on our feet – Rose and I spent the ‘big bucks’ and got these $20 fuzzy rugs from Gabe’s. I think they’re cool, and we both love a bargain (and who doesn’t?).
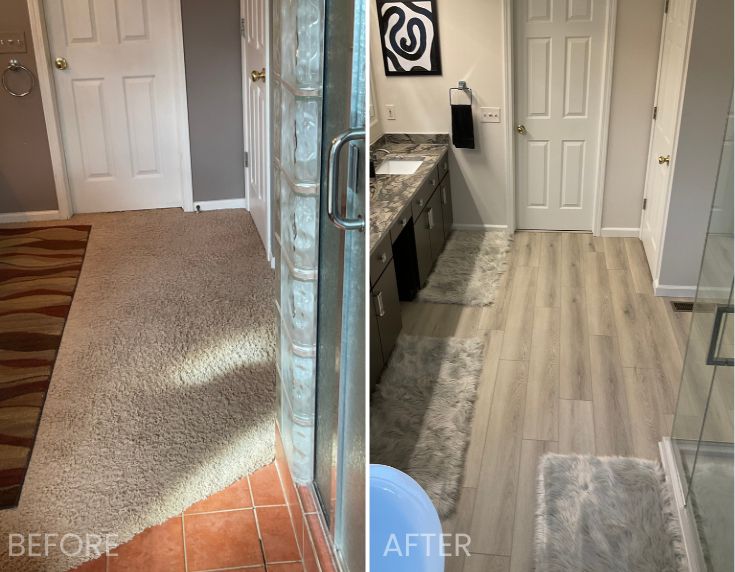
Problem #7– We wanted a shower which lived bigger. We wanted a shower where you could see the cool shower surround panels through the glass walls.
It was hard for me to replace the glass block surround since I design modern glass block showers for customers practically every day.
However, Rose and I wanted more room in the shower and glass blocks are thick. In addition, we wanted unobstructed views through the glass wall.
We achieved these goals by using a 3/8” thick frameless glass shower supplied by Castle Glass. Mike at Castle really knows his stuff. He used a metal channel on all adjoining walls, sturdy header at the top, and an L profile for the pivot door. No water is escaping this baby!
We also used glass surface protection to minimize water spotting. We chose chrome hardware to go with the modern vibe of our bathroom (although Rose and I know chrome is harder to maintain than brushed finishes).
The glass shower enclosure is stunning. Mike also made sure the glass door and panel system was 81” tall so it would be at the same height as the door frames. No attention to detail was left behind.
Problem #8– Our old bathroom wasn’t contemporary enough for our tastes today.
Rose and I LOVE, LOVE, LOVE modern design. We’re a fortunate couple in that we’ve always agreed on our décor decisions (and maybe that’s why we’ve been married for 39 CONSECUTIVE years…even though I like to fib and say we got married at the age of 9!).
And although we thought we had a contemporary bathroom (when the home builder installed it 27 years ago) – it no longer looked as contemporary as you’d see in new bathrooms today. I would characterize the old countertop as ‘Transitionalist’ style.
And the ‘transitional’ top in our old bathroom hit you immediately when you came in. Our granite countertop with round, ivory bowels still looked like the day it was installed, but it didn’t fit the decor we wanted today.
To flip the switch on our design something needed to be done about our top on our ‘bathroom feature wall’ (‘er the wall you see when you come in).
We decided to keep our existing cabinets but to ‘re-imagine’ them (re-imagining is a fancy way of saying, change them to bring them up to our current tastes). Here’s 4 changes we made to our existing cabinets to restyle the look:
- We replaced the countertop with a (Sandalus pattern) Quartzite from National Design Mart. This material WAS NOT a cheap date. However, it provides the pop (OK, am I sounding like a fancy-schmancy designer?) when you enter the room.
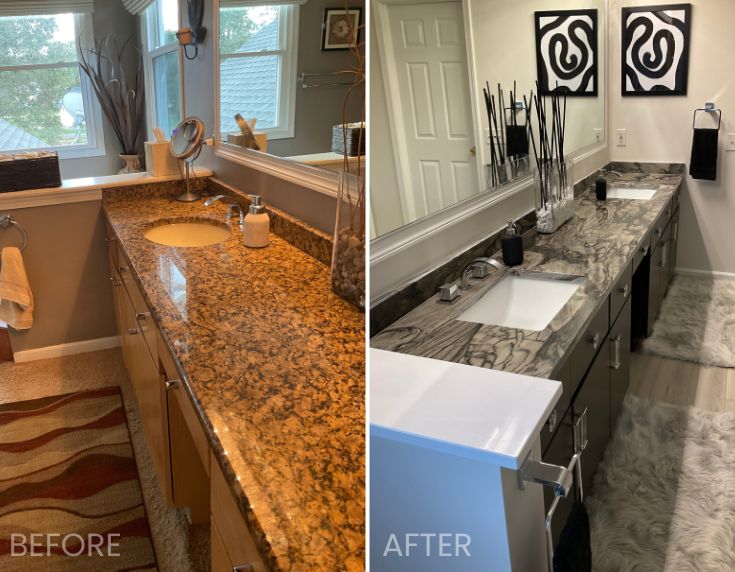
- We replaced the ivory colored oval bowls with rectangular white undermount sinks. Rectangular sinks are more contemporary than round sinks.
- We painted our cabinets in a matte finish color. We used Sherwin-Williams #7020 black fox.
- We added decorative acrylic/chrome rectangular hardware from Richelieu from the Promezia collection (now, that’s Italian!). As any designer will tell you, the handles and knobs are the ‘jewelry’ of your cabinets. Go bold or go home (oops, I’m sorry, you’re already home).
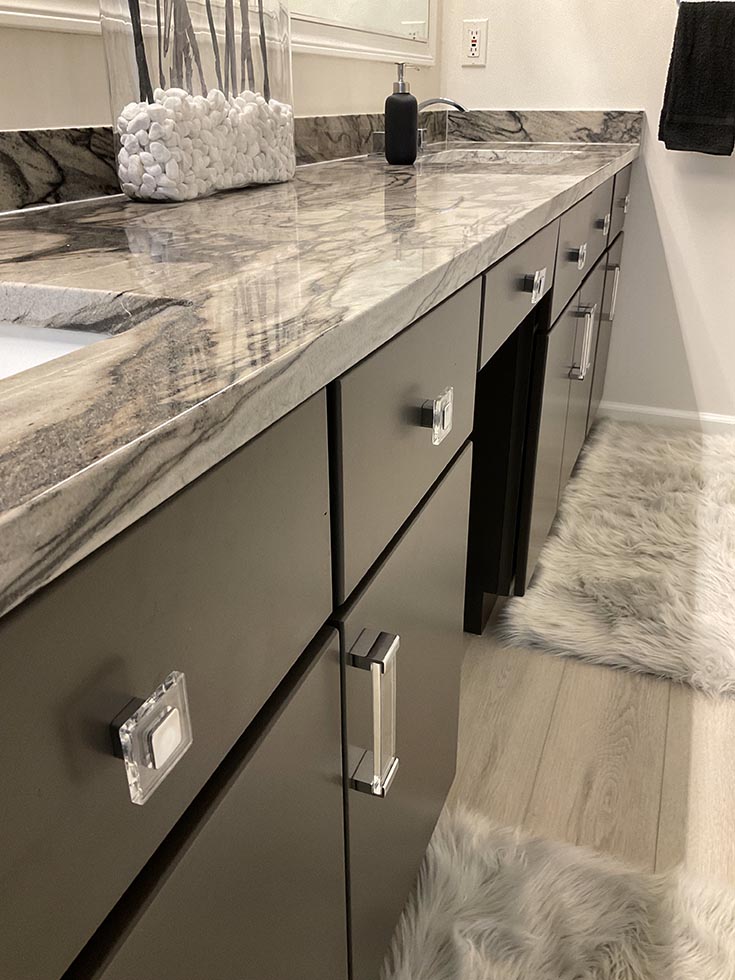
Problem #9– It was dangerous to open the windows.
With our old bathroom you had to climb in the jacuzzi tub to open the windows. And this is not good for old people (and no, I’m NOT including Rose in this statement……I know better…ha! ha!). This was an accident waiting to happen.
And this is where Rose had an important ‘revelation’ during construction. When our fantastic field installation team of Robbie Klinc, Steve Homentosky and Brian Hruska were test-fitting the freestanding tub we saw how it’d look cooler angled into the corner instead of placing it in the same orientation as the old tub (pushed against both walls).
Then Rose said, “Hey Mike, why don’t we cut the wall separating the tub and vanity so we can see the new freestanding tub better AND have access to both windows?”
It was a genius idea. Sure, I thought to myself – (as the ‘relatively smart’ bathroom blogger), shouldn’t that have been my idea???
Now the tub has a cool positioning AND we can reach both windows WITHOUT stepping into a tub. Safety and style through one smart decision.
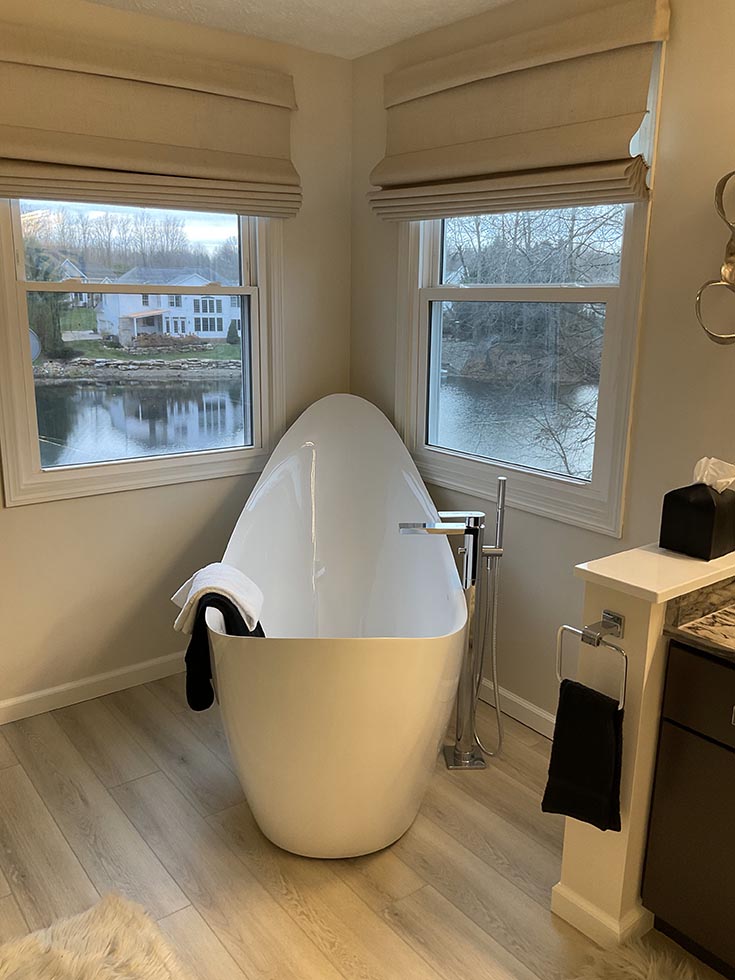
Problem #10– The spring-loaded T.P. holder was a pain in my butt!
Everyone in my family seem to be ‘allergic’ to installing new rolls in the old spring loaded toilet paper holder. It was awkward to change the rolls. Therefore (by process of elimination), I was the dude ‘elected’ to get ‘er done.
To eliminate this PIA (literally) we used a ‘slip on roll’ T.P. holder.
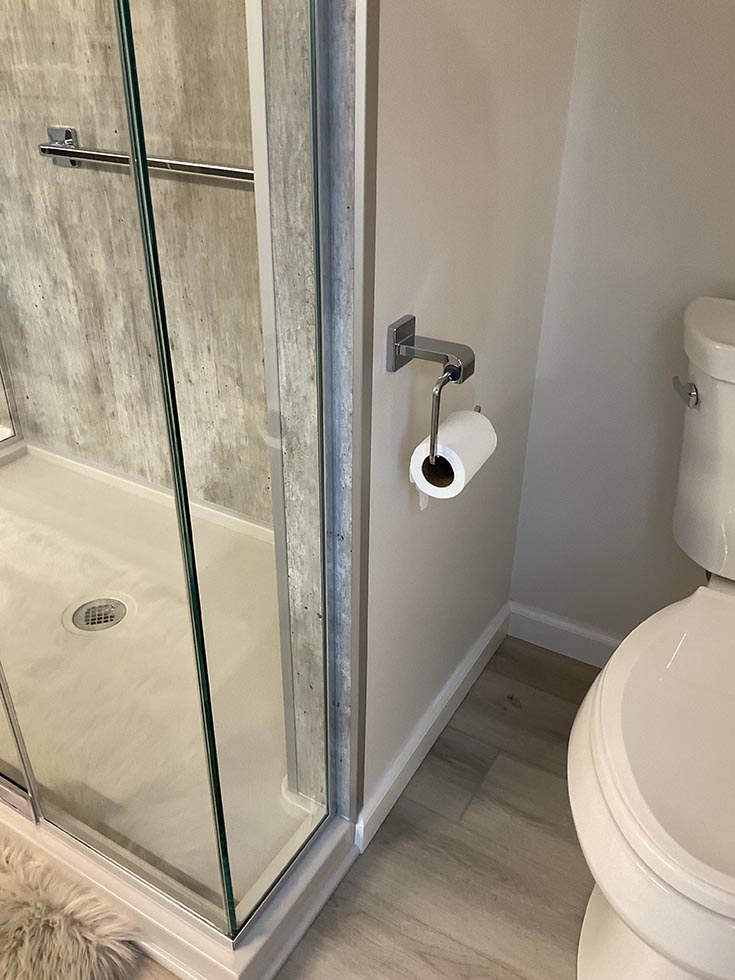
This change is going to save my butt (OK, that – not too amazing P.O.W – Play On Words – did come from my strange mind!).
Problem #11– The bottom of our bathroom vanity was a ‘mosh pit.’dr
If you hate the inside of your bathroom vanity today because you can’t see anything in the back (and end up buying duplicate products because of this), raise your hands. Unfortunately, Rose and I share in your pain.
And even though this change will be coming in about 3 weeks from now (it’s the last thing to be done on our remodel), I contracted Shelf Genie to install full extension custom glide out shelves into the bottoms of our existing vanity (and I’m looking to add tip-out trays in the ‘false drawer’ between the cabinet front and the sink).
Our well-built Merillat bathroom vanity cabinet will now live better (and not be a ‘mosh pit’) without throwing this solidly built cabinet into the landfill.
Problem #12– The vanity lights were dangerous to replace.
Stepping on top the vanity countertop to replace the lights wasn’t something I loved to do. In addition, I worried Rose (who is a force to be reckoned with and tries to do too many things herself) would get hurt trying to installed burned out light bulbs herself.
So, we replaced the old lights with a modern, chrome, rectangular style LED lighting fixture. It’s called the ‘Eglo Cardito.’ And don’t ask me where the heck they came up with that name. I don’t know what an ‘Eglo’ is, or what a ‘Cardito’ is!
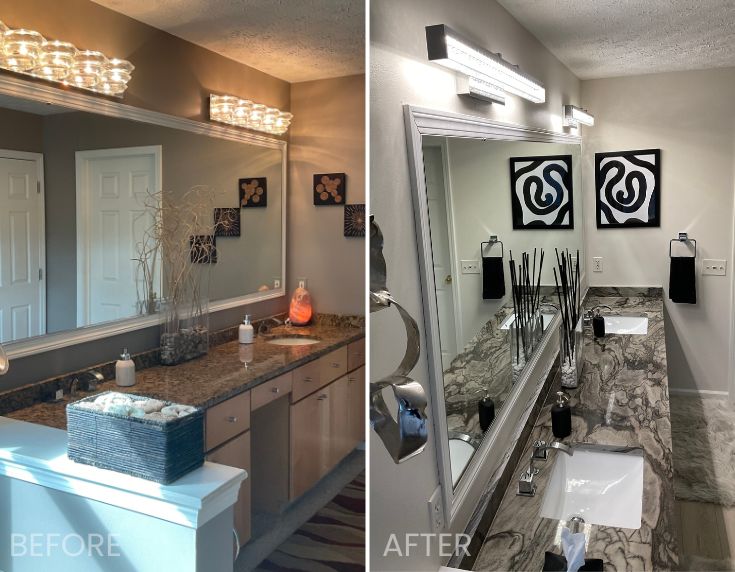
Problem #13– There was no safety features in our old shower or bathroom.
When we built our home – 27 years ago – our oldest son was 3 months old. Frankly we weren’t thinking bathroom safety. As a young couple we were more concerned with paying the mortgage on a new custom home!
Well times have changed. Today the mortgage is paid (yah us!) and I know soooo much more about age in place remodeling than I ever thought possible. Most importantly, I know why it’s important for Rose and me.
And while our bathroom is on the second floor – it would have been dumb to not include as many safety features as possible.
So, we added a towel bar/grab bars in the shower and bathroom. It’s stylish and safe.
We added a cool hand-held Kohler shower (we got from Welker McKee). Rose is excited about it – and a hand-held shower can be a necessity if mobility is a challenge at a later time.
We installed our Fibo wall panels with full sheets of O.S.B. (Oriented strand board) behind them so we could install a fold down shower seat down the road if needed. And besides having a fold down seat can help me shave my legs (Ok, just kidding there!).
We also installed a (taller) elongated comfort height Kohler toilet (which, interestingly enough, keeps the bowl cleaner than the old toilet- a fact not lost on Rose who has the ‘pleasure’ of cleaning them).
Problem #14– The ‘math’ of building a new home led us to remodel our existing home.
I’ll admit I really wanted to build a new home and design it exactly the way I wanted it. However, the custom cluster empty nester homes we visited (and priced) would have required us to spend $250,000 to $300,000 more than the value I believe we would have received from selling our current home. In addition, parking in these communities is limited. It would have been hard to host events like our raucous Italian/Greek Thanksgiving dinner for 20 or so people.

Staying put – and remodeling – would save us a ton of money. In addition, we’d still have more room than an ‘empty-nester-special’ new home. And besides we live right next to a cool lake (and Rose and I love the peacefulness of living by water). It was for these reasons we decided remodeling was smarter for us (and this bath remodel was a top project on our list…and besides we had a leaky master shower we couldn’t use).
Problem #15– Our kids don’t need ALL our money when we become the ‘dearly departed.’
OK – I don’t mean to go all morbid on you. However, sometimes I hear people telling me when they’re remodeling – or building a new home- they want to ‘do what’s best for resale’ or ‘what’s best for the kids.’
And to that I say (in the words of my New Yorker friends) ……
Fuggaboutit!
While Rose and I love our kids (and we’ve got 3 perfect ones – and yes, I’m clearing out my throat right now) I believe we should live in a world that leadership author Charles Handy termed ‘proper selfishness.’
This means Rose and I should enjoy life more (and not ALWAYS put others first). We should be OK to spend down (some) of our kids inheritance.
Life is made to be lived AND enjoyed.
And Rose is meant to be loved AND enjoyed.
We need to stop ‘delaying gratification.’ Enjoy today. Tomorrow’s NOT guaranteed. It’s a fact I understand when thinking of my dad’s passing from brain cancer at the age of 59.
We needed to do this bathroom remodel and NOT worry about leaving more money behind when we become part of the ‘dearly departed!’

Section 2 – What would the cost of this bathroom been if Rose and I paid retail prices?
First, I’m going to be honest with you (as if, I haven’t already been honest with you). Even if this project cost us retail, I still gladly would have put the money out to do it.
Bathrooms and kitchens are key areas of the house. You spend a lot of time in these rooms – and if they’re outdated (or you can’t use them if you have a leaky shower – like us) it’s time to make them better.
So – if you’re wondering (at retail) what our bathroom cost, I’d estimate the price at $32,800.
And if this is more than you can afford, check out Part 3 of this series to learn practical strategies which would have made our project less expensive.

Section 3 – What ideas Rose and I ditched along the way?
I wish all my ideas could go in the ‘winner, winner, chicken-dinner’ category.’ However, that certainly is not true. So, what ideas did Rose, and I ‘kill’ before we spent money on bathroom materials or labor to turn them into reality? Here’s 3:
- Idea #1 – The private toilet room – Since our toilet is not in a separate room (and Rose always wanted this feature) I explored with Mike from Castle Glass a unique way to combine frosted glass around the toilet with a pivoting door to create a ‘mini’ toilet room. Mike talked me out of it. It not only would have been pricey, but it would have made it near-impossible to get into the toilet if our mobility wasn’t as good.
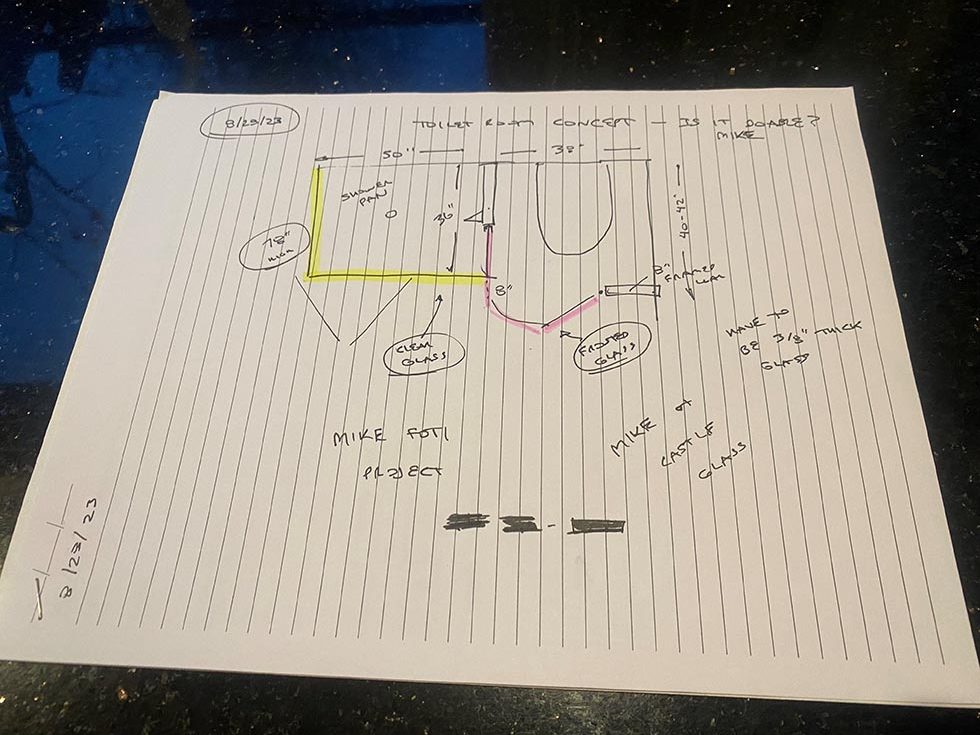
- Idea #2 – A contemporary toilet – Due to the design of many of the contemporary toilets we would have had to move the water line to make them work (and we didn’t want this expense). Instead, we chose a toilet which didn’t look as contemporary (but it’s tucked in a corner anyway).
- Idea #3 – Keep the old countertop but replace the oval ivory sinks with a white rectangular sinks – This ‘crazy’ idea was immediately shot down by countertop suppliers. Cutting into an existing top to make this change was near-impossible. They weren’t having it and told me to ‘pound salt’ (as the old saying goes) when I made this request (Ok, they were more diplomatic than that).
Section 4 – What mistakes did I make?
I’d love to tell you in all my ‘bathroom bloggerness’ (Ok, not a word, but I’m going with it), I would have pinned down every detail and made zero mistakes. However, quite frankly, I’m not that smart. So, what boo-boos (injecting my corporate professional language on you now) did I make? Here’s 3:
- Mistake #1 – We determined the acrylic freestanding tub position AFTER my team repaired the wall where the old jacuzzi tub used to be – When Rose came up with the fantastic idea to cut the pony wall to the left of the vanity, so we had access to both windows, it was after our team did drywall and electrical work to repair the existing wall the day before. The good news is, we got a bathroom which is simpler to use for life. The bad news is, we wasted about a half day of labor to cut the wall, move an outlet, and drywall again.
- Mistake #2 – I didn’t double-check the shape of the shower pan strainer cover in the manufacturer’s order acknowledgement– If you’re like me, small things can drive you nuts. And in this bathroom we wanted our shower and lighting fixtures, cabinet hardware and our shower drain to be a modern rectangular design. Unfortunately, there was a miscommunication with the shape of the strainer cover for the drain. It was made in the standard round shape. In reality while it’ll bother me, most people will never pick up this design error (and you certainly won’t if you don’t look at the picture below).
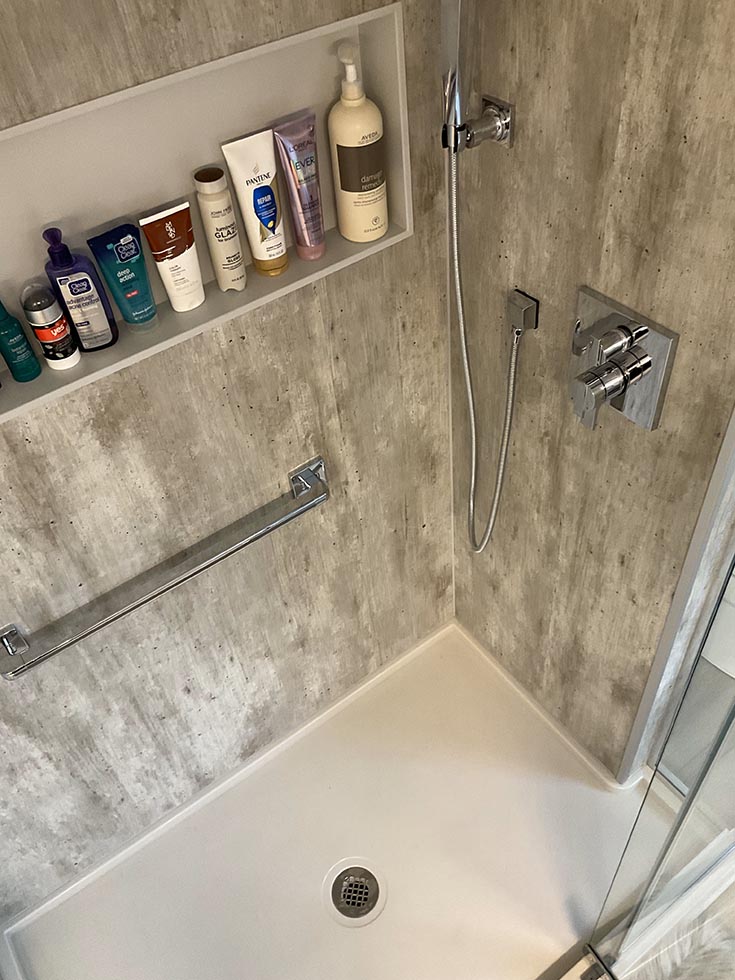
- Mistake #3 – I wasn’t there to template the top and missed a small detail – Since the old pony wall between the vanity and jacuzzi tub was slopped downward, the guy templating the countertop made the new backsplashes the same way (angled downward). This caused us to have larger sealant joints underneath the top since my team repaired the sloped top for the wall (not something anyone would notice, but I’m a perfectionist).
Section 5 – A few lessons I learned along the way.
While I’ve gained ‘a bit’ of knowledge in my years in the bathroom remodeling business, there’s nothing like doing your own job to learn even more. Here’s a few ‘lessons’ I learned (and one ‘lesson’ I’ve known for 39 years)
- Lesson #1 – There’s a cool tool called a ‘seam-setter’ which brings your stone countertop pieces closer together. Since our countertop was 112” wide (and required 2 bowls) it had to be made in 2 pieces with a seam in the middle. And I thought it was cool how this seam-setter machine made the two pieces almost appear as one.
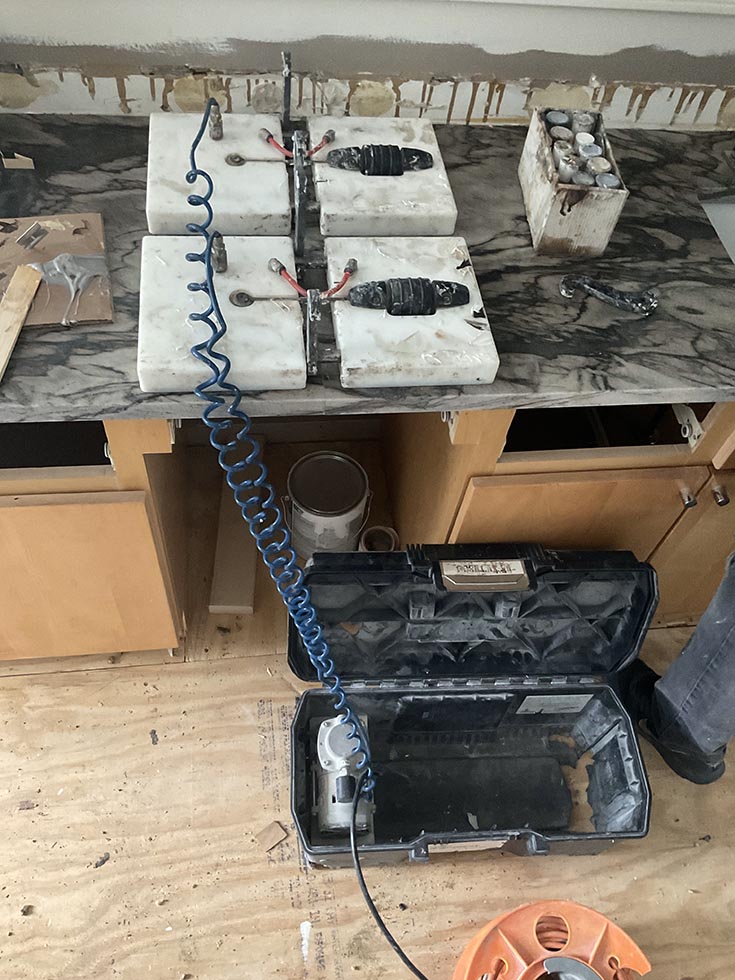
- Lesson #2 – Don’t try to fit a square peg (square undermount sink) into a round hole (where the oval undermount sink was) – It was funny how this idea got shot down in no-time by countertop suppliers. But I guess it goes to prove once again, you can’t fit a square peg into a round hole.
- Lesson #3 – Listen to your wife, spouse, partner (especially if their name is Rose and you’ve been married for 39 years) – I’ve been very fortunate in love. My wife is not only a beautiful person inside and out and is uber-smart (she’s a doctor AND used to be a TV reporter – a crazy combination) – but she had some doggone good ideas during the remodel as well. And to think I believed ALL the smart ideas were going to come from the bathroom blogger guy (‘er me)!
So, what do you think about our bathroom remodel? How can me – and my team – help with your project?
I know in part 1 of this 3 part series (titled 15 reasons we FINALLY decided to remodel our master bathroom after 27 years) I asked you to think about (and comment) how you would have done our remodel.
And now that I’ve ‘revealed’ what Rose and I actually did – you can be brutely honest and tell me what you liked, what you didn’t like, and anything you’d done differently. After all, there are limitless ways to remodel a bathroom. You wouldn’t hurt my feelings if you’d made different choices.
And now that you’ve read part 2 (and maybe part 1) of this series, check out below what’s ahead in part 3.
- In Part 3 I’ll ‘reveal’ ideas on how I could have saved money on our bathroom remodel but CHOSE NOT TO (this article is titled 13 cost-cutting ideas I could have used to reduce the price of my bathroom remodel). And yes, in some cases it’s because I’m a bathroom blogger and I know too much about the safe, simple, and stylish products out there. This knowledge makes it harder to reign in my champagne tastes! And I’ll also admit this project WAS more expensive because of me (and NOT because of my wife Rose!).
And if you’re getting ready to embark on your own (kind of scary) bathroom remodeling project and are looking for input, or a professional bathroom contractor, or nationwide wholesale prices on bathroom products call Innovate Building Solutions at 877-668-5888, or click for a Free Design Consultation.
And if you’re looking for a bathroom remodeling contractor in Cleveland or Akron Ohio call 216-658-1280 (or if you’re outside this area ask for a referral to one of our installing dealers).
Thanks for reading and living through my wacky personality. I’ve just got to ‘keep it real dog’ as Randy Jackson from American Idol used to say.
Mike
And BTW – if you’re an installing contractor and would like to learn about becoming a dealer of better quality tub to shower conversion kits, modern low profile shower pans, and decorative wall panels call me at 888-467-7488.
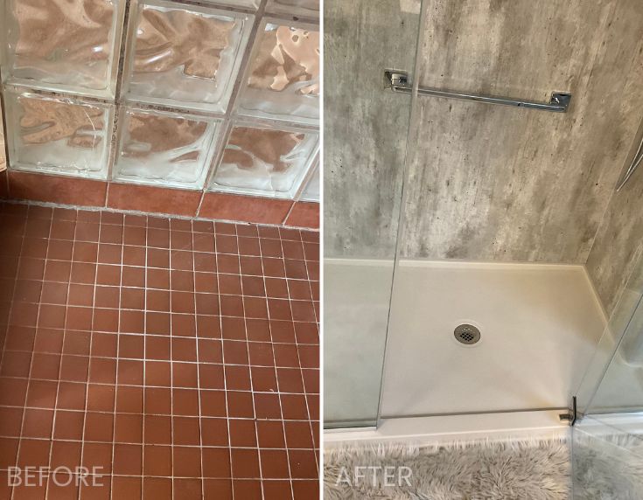
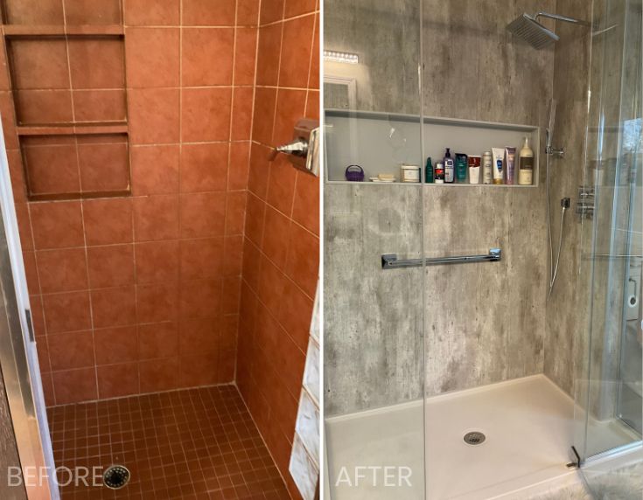
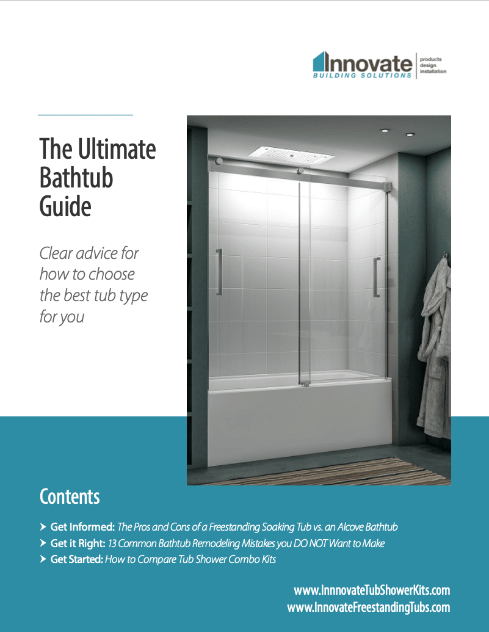
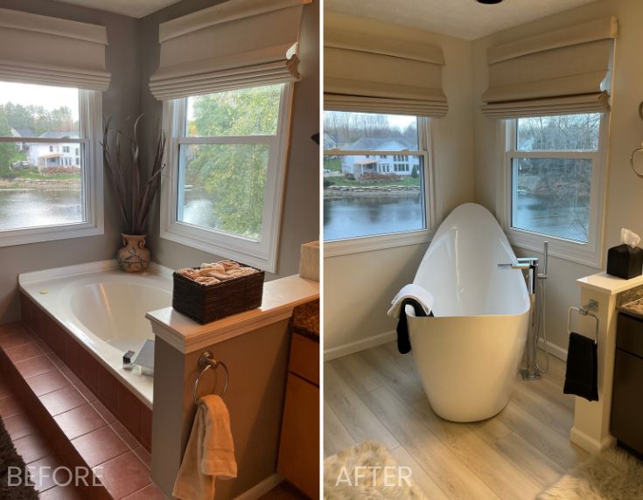
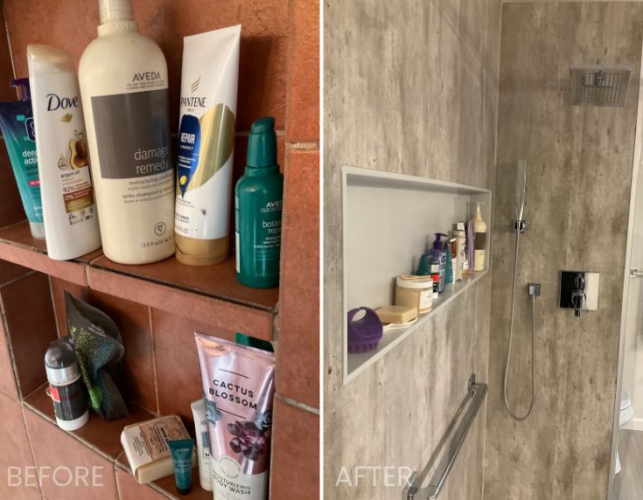
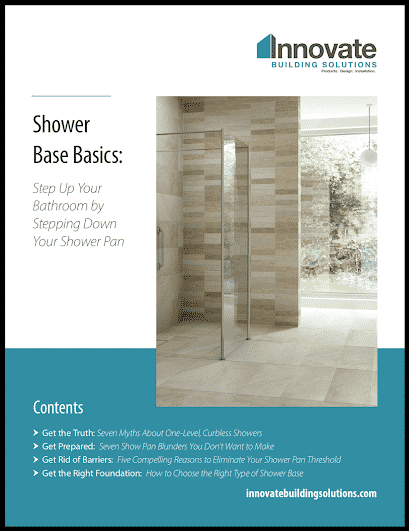
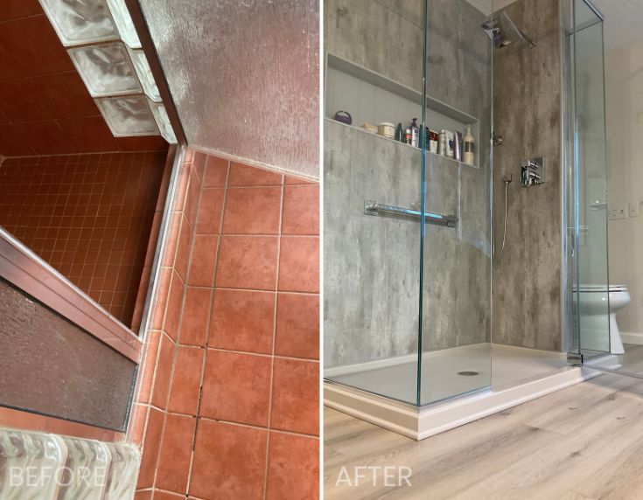
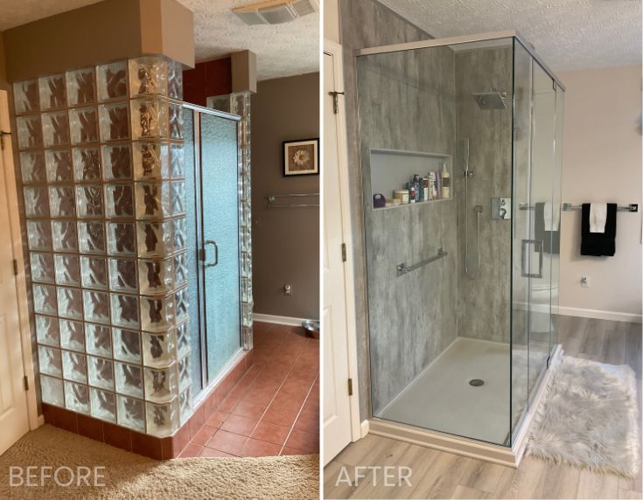
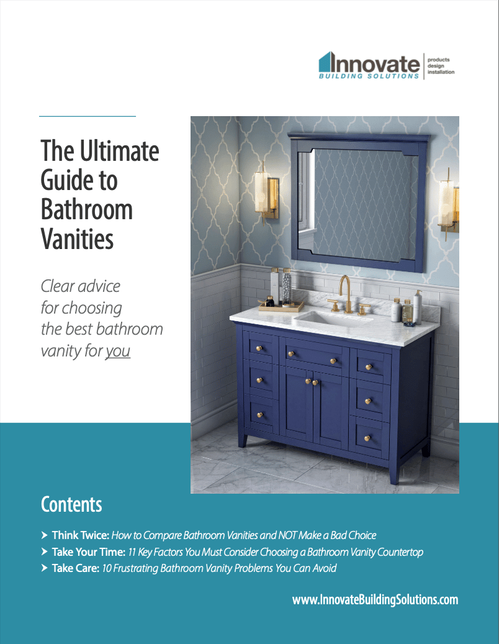
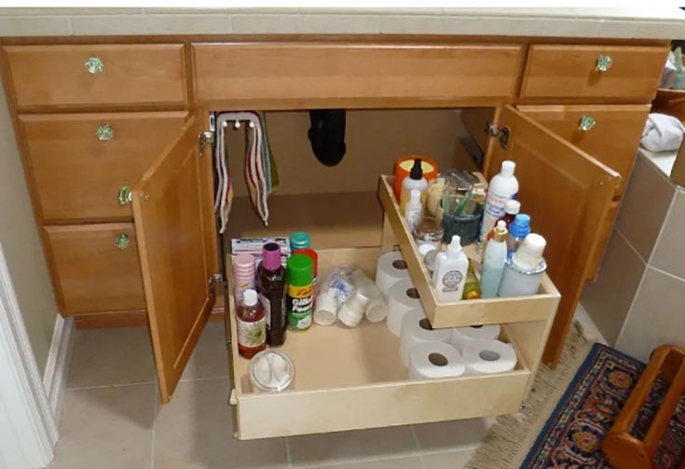
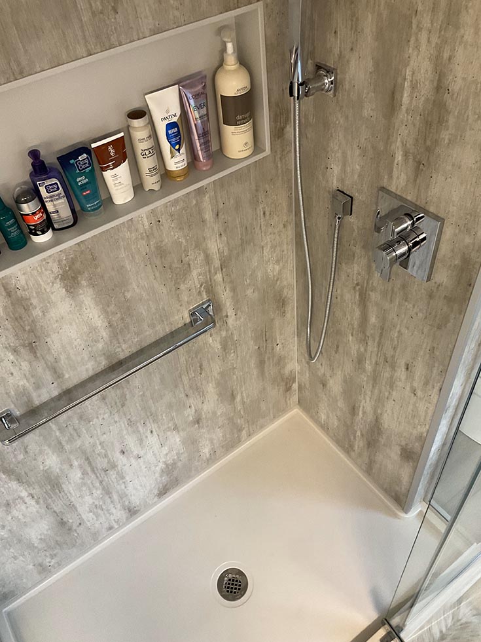
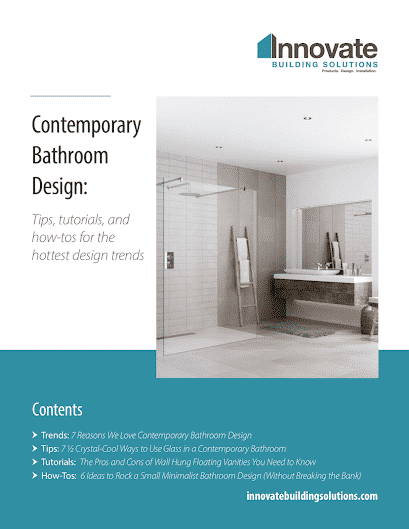
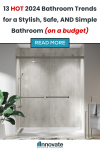

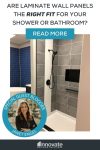
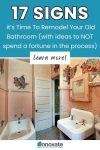
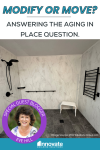



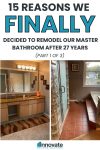
Mike Foti
Excellent Linda – I’m glad the article on my bath remodel was helpful. Sorry you don’t have room for the freestanding tub – yes, they add A LOT of style, but you do need more square footage for them. If me or our team can help you with insights and/or products, feel free to call 877-668-5888 – Mike
Linda
Loved reading this! You’ve given me a lot of great ideas to (hopefully) implement in my own bathroom remodel…well, unfortunately minus that beautiful tub (bathroom too small).