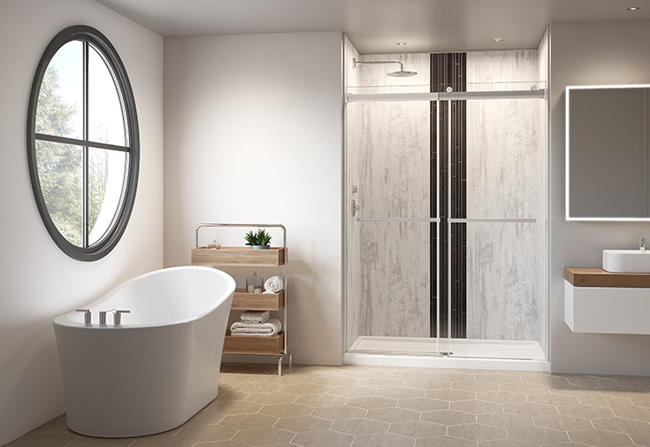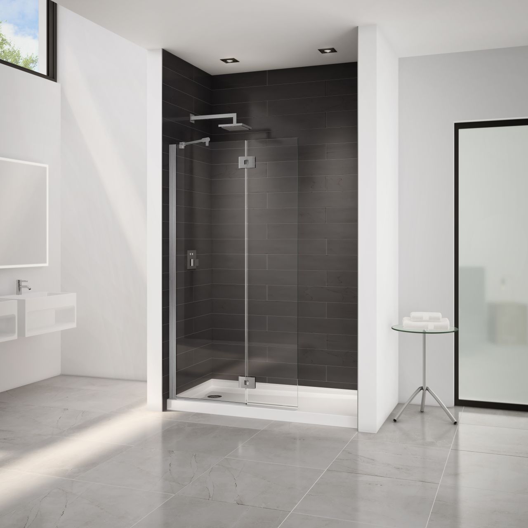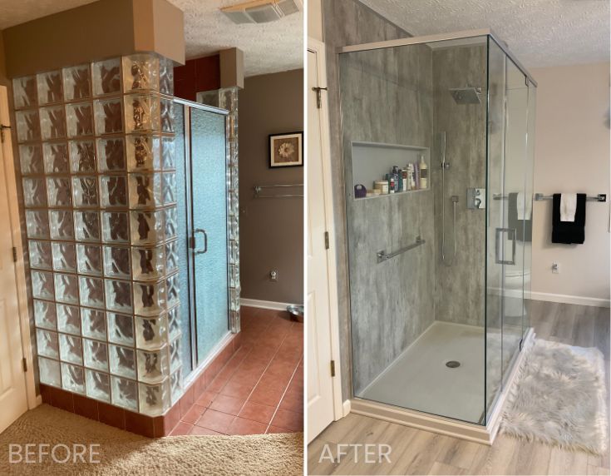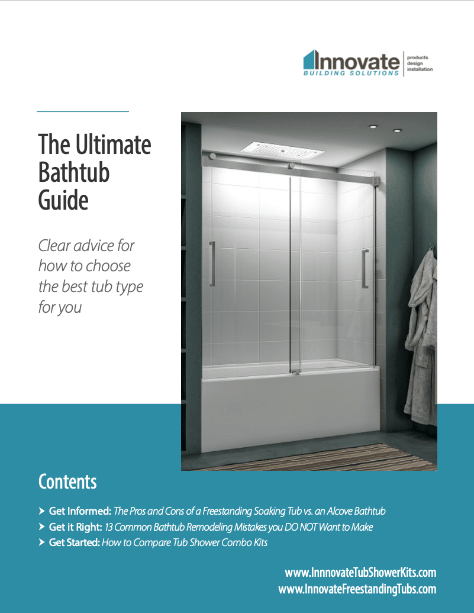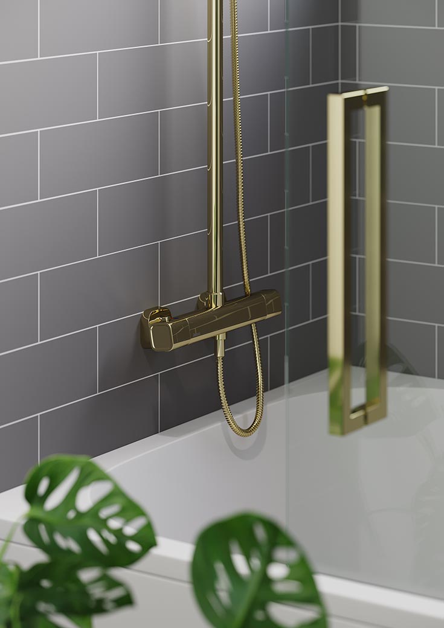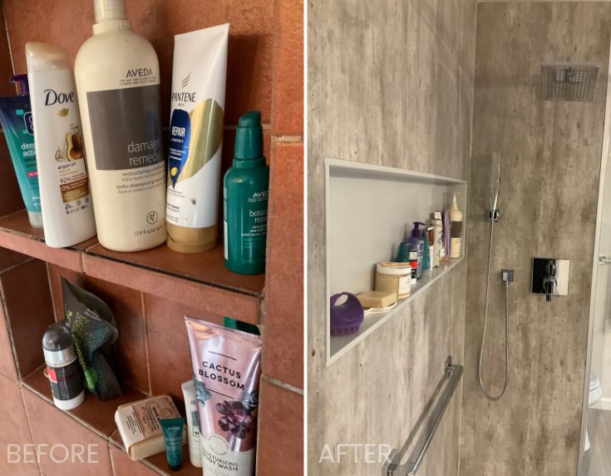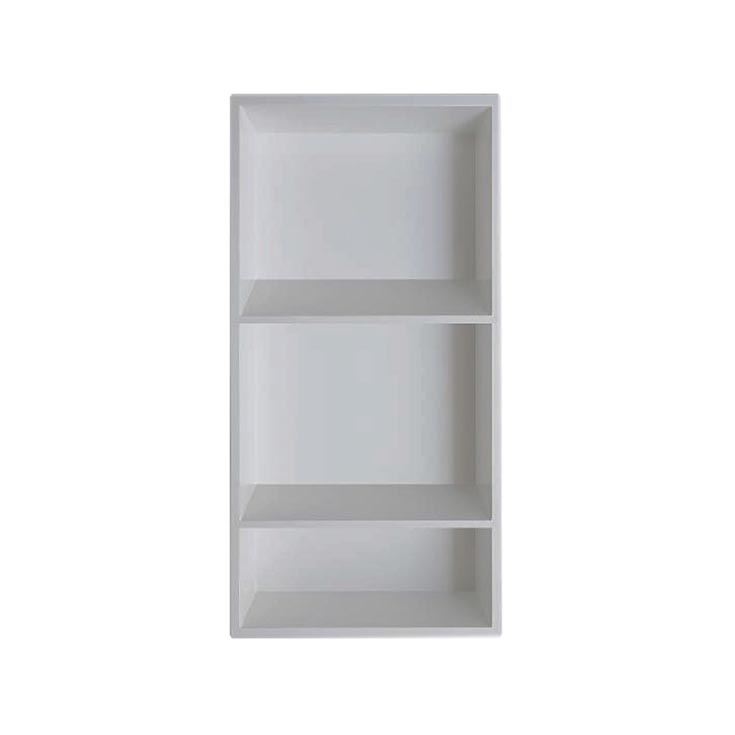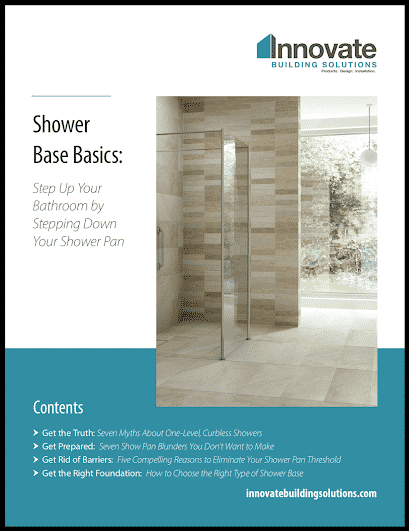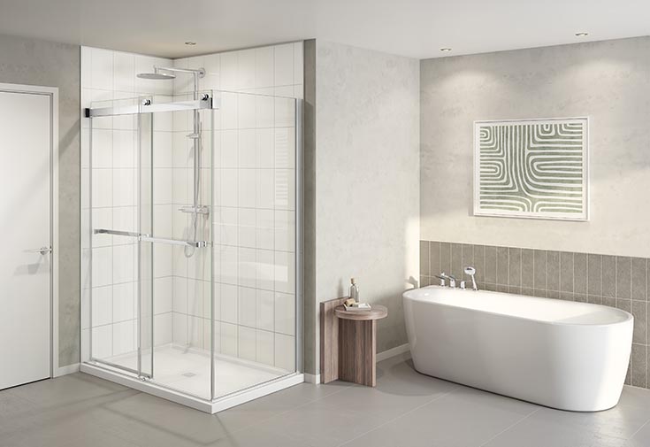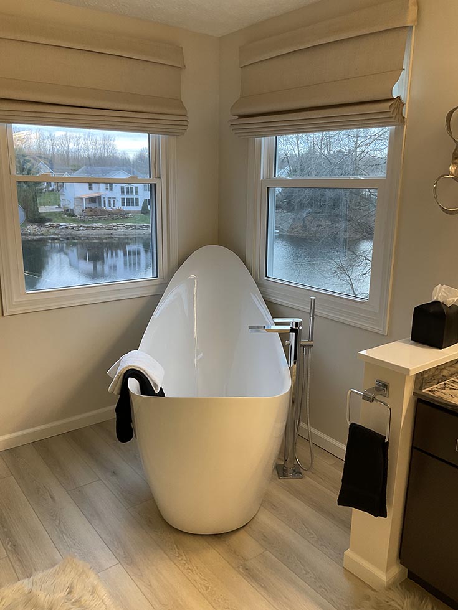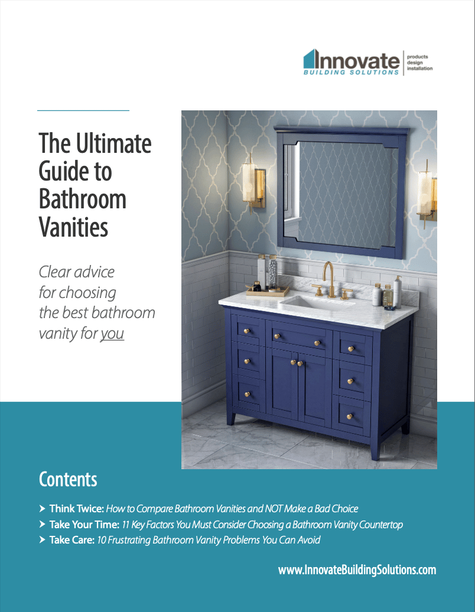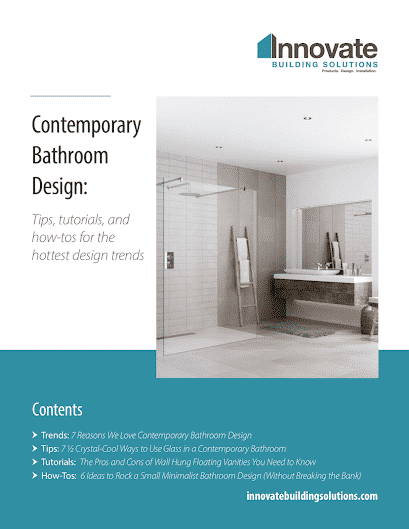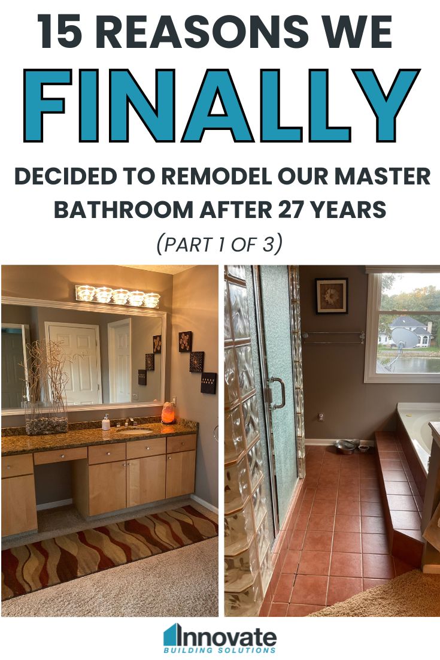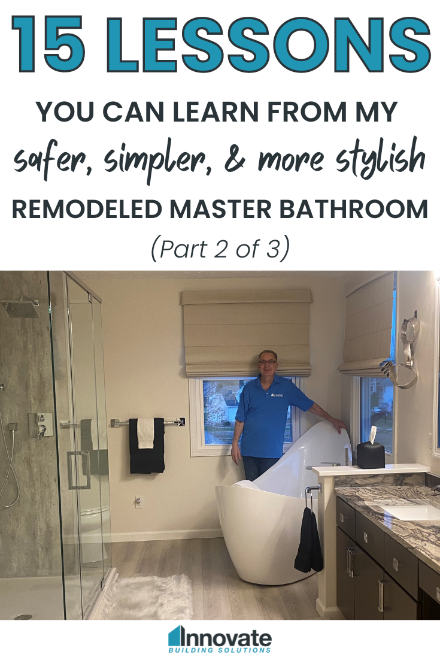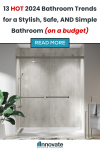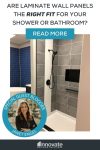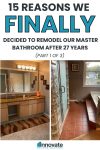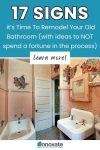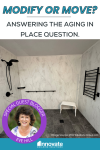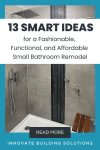13 Cost-Cutting Ideas I could have used to reduce the price of my bathroom remodel – Part 3 of a 3 part series

I had a lot of fun sharing my wife Rose and I’s finished bathroom remodel in Part 2 of this series titled 15 lessons you can learn from my safer, simpler, and more stylish remodeled master bathroom. Hopefully it showed how (even a guy who leads a bathroom products wholesale business and blogs about the same) can get excited about their own bath remodel. And in part 2 I also showed how bathroom remodeling can be a ‘journey’ for all of us. There’s always a few mistakes and lessons along the way (sad, but true).
And while I know our contemporary style – may (or may not) fit with the décor you love, hopefully you saw in part 2 how you could get an updated master bathroom which is safer (if you’d like to age in place), simpler (it’s easier to maintain with ZERO GROUT, which Rose and I hate), and more stylish.
And even if you loved everything Rose and I did, our bathroom (at 16’1” x 9’ 8”) is likely larger than what most people have who are reading this article. And while we had room for a larger ‘5 piece bathroom’ (and for those of you not familiar with this terminology, it’s a bathroom which includes 2 sinks, 1 toilet, 1 shower and 1 tub), this may not be a reality for you if your space is smaller.
And (1) given that our bathroom was larger, and (2) that it had ‘5 pieces,’ and (3) that we didn’t use the most cost-effective materials, you may have looked at it’s retail price of $32,800 and said that’s waaaay too expensive for me! And I understand this.
However, the key question is this. What – in addition to having fewer ‘pieces’ could have been done to remodel a bathroom like ours and do it on a tighter budget?
In part 3 (of this 3 part series), I’m going to address this question. I’ll go through the product (and layout) decisions Rose, and I made in part 2 (to solve the problems with our old bathroom outlined in part 1). Then I’ll identify other choices we could have made to cut costs.
And with each cost-cutting measure I’ll give you the estimated savings this ‘move’ would have kept in our pockets (although as I mentioned in part 2 – one of our goals was to NOT leave all of our money in our pockets and behind for our kids’ inheritance!).
At the end of this article, I’d love your opinion on which changes you would have made (and which of them you would not have made). So, let’s look at 13 cost-cutting ideas based on the problems (and solutions to those problems) Rose and I made with our master bathroom remodel.
How to solve problem #1 (our tile shower leaked) with a less expensive alternative than the custom cultured stone shower pan and laminate wall panels we used.
While our original glass block shower with a pivoting door was unique (and brought in a lot of light – which is smart for an age in place shower), it required a custom shaped tile shower pan (which is 50” x 36”).
For our new shower Rose and I had a big choice in addition to our goal of ELIMINATING any/all tile. Our 3 design options were:
- Option A – Keep the shape of the shower the same. This would maximize the amount of light but would require a custom shower pan and a custom glass enclosure.
- Option B – Reframe the opening for a standard-sized system. Then use a nicer quality 48” x 36” shower replacement kit with framed walls on two sides and a glass shower door between the two framed walls.
- Option C – Reframe the opening for a standard 48” x 36” shower with walls on two sides and a glass shower door system between the two framed walls. Then purchase the least expensive products we could find in a home center store.
Rose and I chose (the most expensive) option A as you can see in the before and after picture below. Then we chose a high quality custom cultured granite shower pan (the retail price for the base was $1,700). This pan needed a custom glass shower enclosure (the retail price for this thick frameless glass enclosure was $4,400- ouch!). And lastly we chose laminate wall panels which were cut and fit to our custom size. We needed a 4-panel kit which has a delivered cost of $1,490. The cost of these 3 items was $7,590 (which didn’t include the pan and wall panel installation costs).
And if we were looking to reduce our costs, we could have taken a ton of money out with Option B.
With option B we could have selected a nicer (but less expensive than our custom Option A) standard 48” shower replacement kit with a 48 x 36 stone shower pan, a 6 panel laminate shower wall panel kit (to cover the 48” back wall and the two 36” side walls), and a walk in glass shower door which is 79” high x 3/8” thick for $3,920.
Or in option B we could have chosen a bypass shower door with glass surface and glass breakage protection in this same layout for $4,530 delivered at retail prices). We would have needed to reframe the 2 walls as well. However, no matter how you slice it, the savings would have been between $2,000 to $3,000 for option B vs. option A.
Or we could have done a FAR less expensive option C. With this option (after we reframed the shower) we could have purchased from a home center store a 48” x 36” fiberglass shower pan for $289, got a bare-bones three-wall fiberglass shower surround from $800 to $1,300 and gone with a thinner (and shorter) glass door (without glass surface or glass breakage protection) from $300 to $500.
And while I personally could have lived with option B (even though it would have been a smaller shower with less light), option C would have cheapened our home and made it harder to sell with a low-grade shower in our master.
Which option would you have chosen? Full custom option A, nicer, but standard-sized option B, or bare-bones Option C?
How to solve problem #2 (our jetted jacuzzi tub was out of style) with a less expensive alternative than the acrylic freestanding tub and separate tub filler we used.
Like most people Rose and I were not shedding tears getting rid of our Jacuzzi tub. We hadn’t used it in 10 years. It was hard to get in. It wasn’t working properly. It was out of style. Other than that, we loved it (sarcasm intended).
However, while we certainly DID NOT choose the most expensive freestanding tub, (as you will see in the image below, we opted for a more cost-effective acrylic freestanding soaking tub vs. a solid surface unit which is two or three times more expensive), we did use a tub with a separate tub filler. And let me tell you, tub fillers ARE NOT a cheap date!
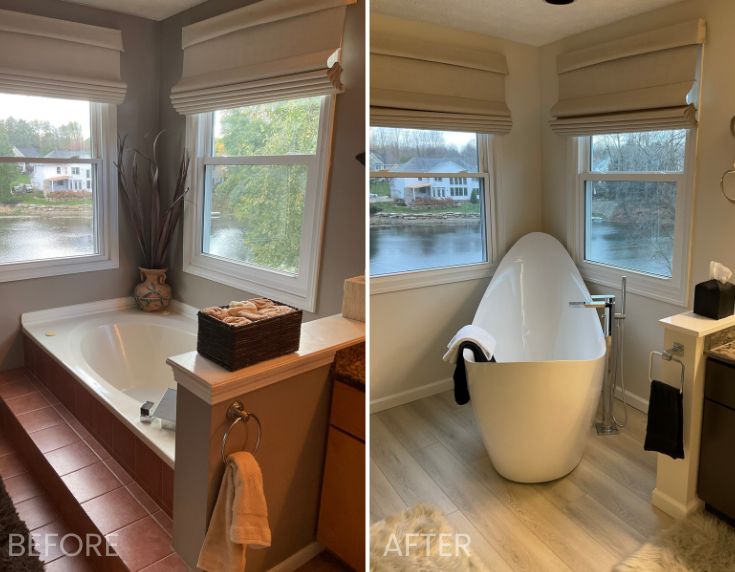
So, what could we have done after our big ‘ol jacuzzi tub was out of there to cut more costs? Here’s 3 ideas:
- Idea #1 – Use an acrylic freestanding tub with the tub filler included inside the tub. This option would have had a similar look and saved about $500.
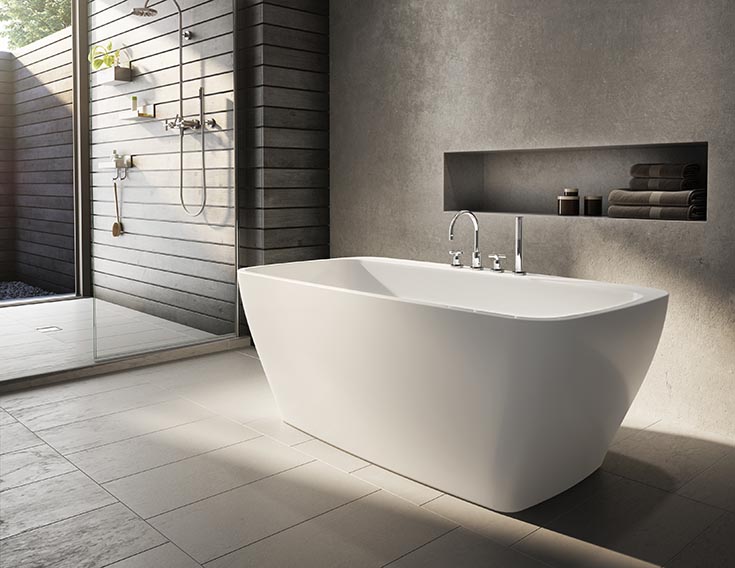
- Idea #2 – Use a standard sized 60” alcove tub vs. the freestanding tub. An alcove tub would have been $1,500 cheaper than the freestanding tub (although it’d have some drawbacks I’ll talk about in problem #9 with accessing the windows as we had with the jacuzzi tub).
- Idea #3 – We could have created a ‘seating/ dry off area’ (which would be nice for someone whose mobility isn’t as good) or purchased a makeup vanity table (although I’m not sure I would have used this, because I look so pretty as is…OK, I’m lying). The price of these options would have been less costly than any tub replacement, but our more luxury ‘5 piece bathroom’ would have become a less desirable ‘4 piece bathroom.’
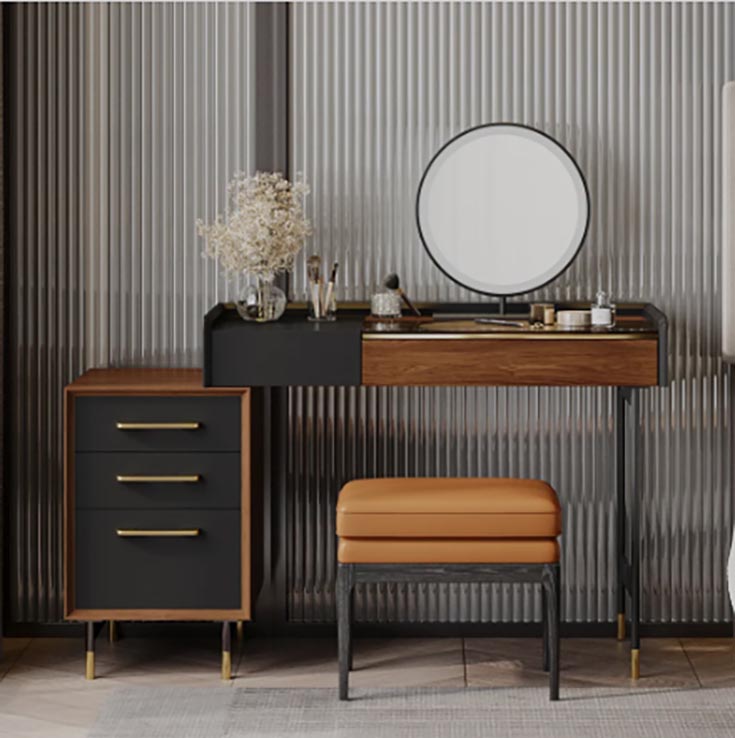
How to solve problem #3 (our tile shower niche was disgusting) with a less expensive option than the oversized and powdered coated horizontal niche we used.
Adequate storage is not only a smart safety features (bottles of shampoo oozing liquids on the shower floor are an accident waiting to happen), but they also add style to your shower.
And since our tile shower niche was a pain to maintain (and the shower leaked) – there was no way we would use tile again. So, we chose a larger gray powder-coated horizontal niche, as you will see below (which costs $600 at retail for the 46” x 14” size).
While we love this niche here are 3 options we could have used to reduce costs, yet still have room for all Rose’s stuff (and yes, – and I don’t mean to be sexist here – but as a guy I only have one bottle of shampoo and shower gel and I’m ‘good to go’ the rest is Rose’s stuff).
- Option 1 – Use a brushed stainless niche vs. the gray powder-coated niche we chose – A brushed stainless niche (in the same 46” x 14” size) would have saved $185.
- Option 2 – Use a vertical SMC (sheet molded compound) niche in gray – With this gray fiberglass niche (which only comes in vertical sizes) a 16” x 39” inch (slightly smaller than the horizontal one we used) would have been $384 less than the powder coated 46” x 14” horizontal niche.
- Option 3 – Buy a plastic ‘shower caddy’ to go over the shower head – Is this option tacky? Oh, yes. Would it give you cheap storage space? It sure would.
How to solve problem #4 (our tiles were cracked around the shower, toilet, and in front of the jacuzzi tub) with a less expensive option than the luxury vinyl plank flooring we used.
Once again Rose and I were determined to expunge (obliterate, blow up, you name it) all traces of tile from our bathroom. After all it was the evil tile installation which caused our shower leak and was a pain to maintain.
So, in the flooring in the wet area of our bathroom, we wanted something nice AND waterproof. And luxury vinyl plank was our material of choice as you will see below. Our costs for this floor (at retail) were $1,100.

However, if we needed to cut the budget further (and stay away from tile) another option would be vinyl sheet goods (which can cost about ½ the price of luxury vinyl plank).
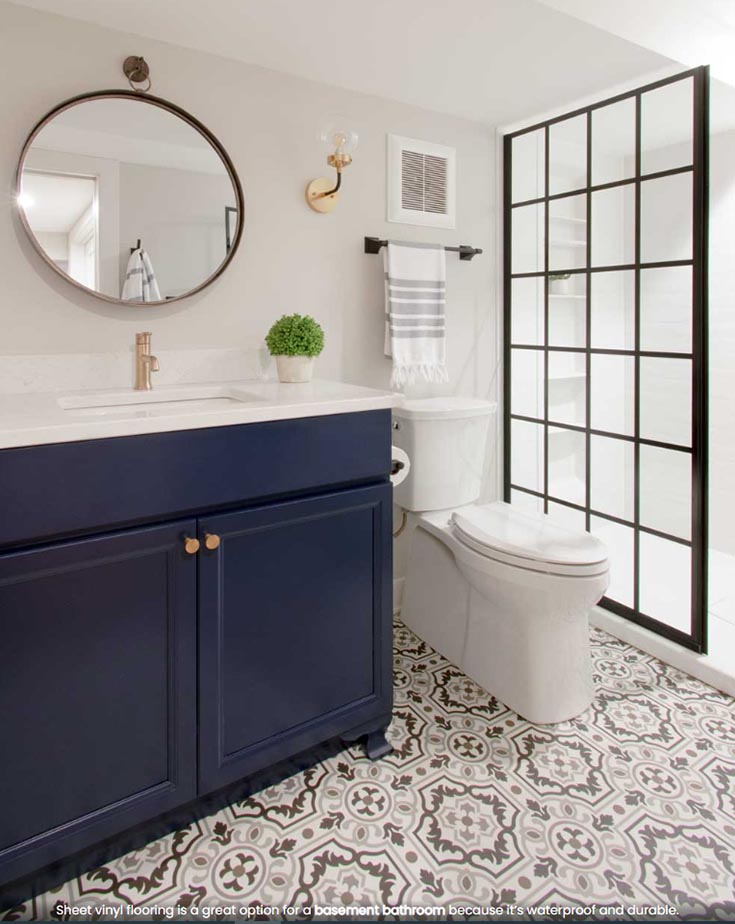
And if you want to learn more about flooring options read the 3 Best Bathroom Flooring Options: Tile, Luxury Vinyl, and Sheet Vinyl.
How to solve problem #5 (our tall shower curb was a trip hazard) with a less expensive option than the custom, low-profile, cultured granite shower pan we used.
As I mentioned in problem #1, Rose and I chose to stay with a custom sized shower pan so the finished shower would have the maximum amount of glass – and be brighter (because the 3/8” thick glass we used is clear vs. the obscure glass blocks) and larger. However, we could have chosen the following more budget friendly options:
- Option 1 – Use a nicer (yet standard sized) low profile stone 48” x 36” shower pan (with a 1 1/6” high curb) in a matte white or matte black color. This would have saved $550 if it was shipped with grout free wall panels.
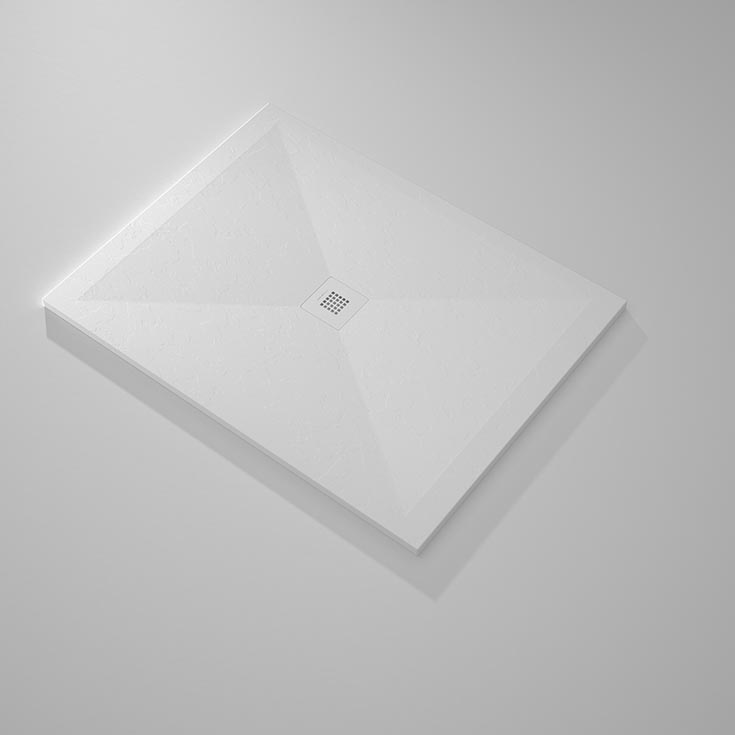
- Option 2 – Used a contemporary reinforced low profile acrylic shower pan in a 48” x 36” size (with a 2 ¾” high curb) in a white glossy finish and saved $700.
- Option 3 – Purchase at a local home center store a thinner fiberglass pan in a 48” x 36” size and save $1,500.
Being a bathroom blogger, I’m not sure I could stomach option 3 in my own bathroom because I’d be worried it’d fail or be impossible to clean. However, options 1 or 2 would have been OK.
How to solve problem #6 (our carpeted bathroom floor wasn’t the smartest choice by the vanity) with a less expensive option than the luxury vinyl plank we chose.
One of the smart things Rose and I did with our new bathroom was make the flooring continuous between the ‘wet area’ (by the shower/tub/toilet) and around the vanity. IMHO, this makes the bathroom feel larger.
So, our solution to problem 4 (the wet area) and the cost-saving ideas for problem 6 (by the vanity) are now one and the same. And to cut costs I’d recommend vinyl sheet goods if the luxury vinyl planks are too expensive like was mentioned in problem 4.
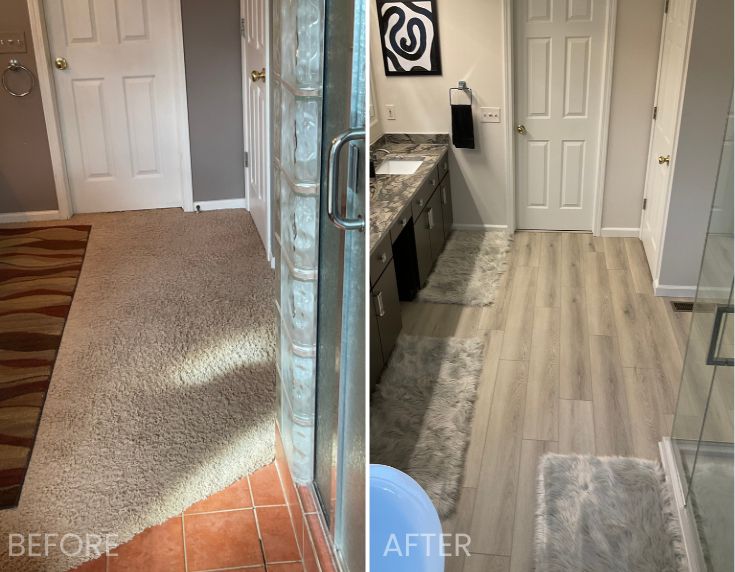
How to solve problem #7 (to have our shower live bigger AND see the shower walls) with a less expensive option than our custom glass shower and laminate wall panels.
The old glass block shower (although it was simple to clean and didn’t show spotting), also cut off the view to the inside of the shower. In addition, the thickness of the glass blocks (which are 3 1/8” thick) made the space ‘live’ smaller. And since we decided to keep the shower the exact same size as the old one (without the thicker glass blocks), the inside now lives bigger. However, keeping the same layout required a custom shower pan.
And I know for many people whenever you hear the word ‘custom,’ you break out in hives!
And since custom showers are more expensive than standard showers (which are produced in batches), the question is how could we make this shower brighter- and have the ability to see the wall surrounds (by keeping as much glass as possible), yet not need a more expensive custom shower?
The way to accomplish this is…..
The 2 sided (yet standard sized) clear corner glass shower enclosure.
With this option, Rose and I would have had a fixed glass panel on one 36” side, and an operable door (using a pivot, sliding (one door moves), or bypass (two doors move) glass shower door) on the wider 48” side. This would have saved from $3,000 to $4,000 from a custom glass enclosure and custom base we chose and looked quite nice.
How to solve problem #8 (our old bathroom countertop wasn’t contemporary enough for our tastes) with a less expensive option than the quartzite top we chose.
We love, love, love the contemporary 112” long x 23” deep quartzite top you see when you come into our bathroom. It gives the bathroom the ‘wow’ factor on our ‘feature wall’ (which is the first wall you see when you come into the bathroom).
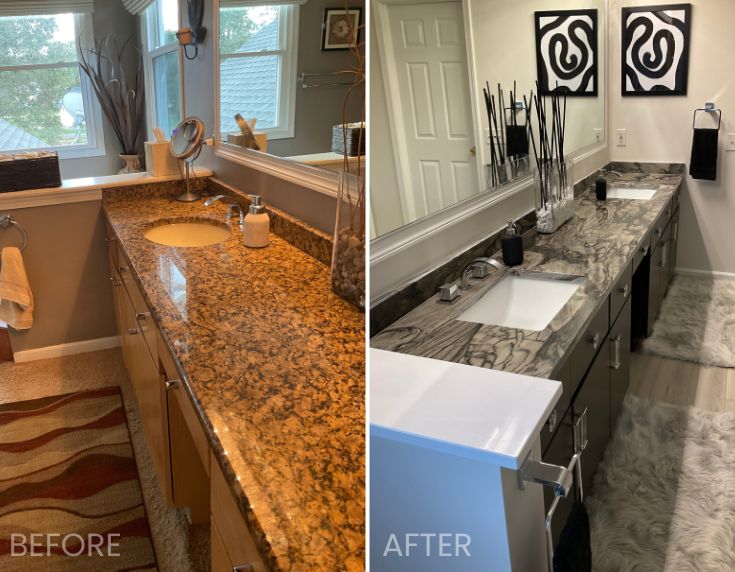
But if I’m coming clean (yes, I did slip that bathroom pun in on purpose), quartzite is not a cheap date. So, if we wanted to keep the same-sized bathroom vanity top what alternatives would cut the final project cost?
The most likely choices would be a laminate, cultured marble, or cultured granite top. And while they definitely don’t have the unique patterns of a quartzite top (which cost Rose and I $3,200 installed) – we could have saved from 25-50% with these options.
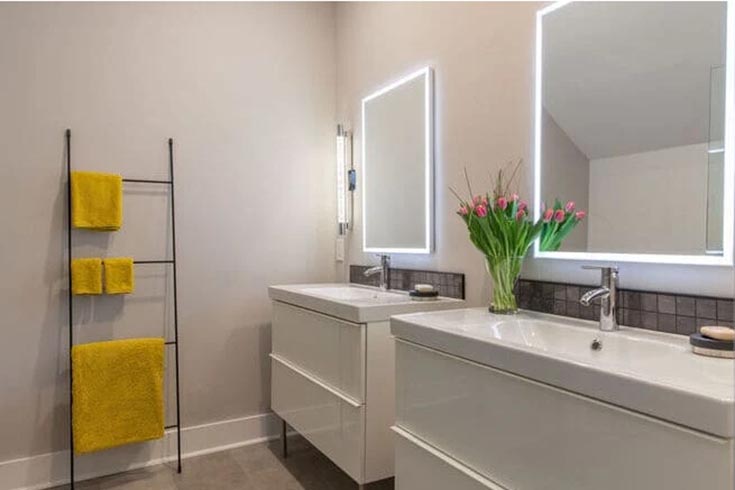
To learn more about countertop prices and options read Bathroom Countertop Costs: A Comprehensive Guide.
How to solve problem #9 (it was dangerous opening the windows) with a less expensive option than positioning an acrylic freestanding soaking tub on an angle.
Since climbing into our old jacuzzi tub to open the windows was dangerous because it was placed against the walls with windows overlooking Swan Lake, putting in an alcove tub in it’s place would not solve the challenge of opening the windows safely (since the alcove tub would have been in the same spot as the old jacuzzi tub).
And while the angled acrylic freestanding tub with the tub filler was the fun selection we made, it’s not the cheapest option. So, the question is, how could we safely open the windows without a tub?
As previously mentioned we could use the space vacated by the jacuzzi tub differently. One idea would be a moveable seat to towel off after the shower. Or Rose came up with the idea of a makeup area (and suggested I could benefit from it also. OK, she didn’t say this, because my makeup would be perfect if I used it! These options would be far less expensive than the tub/tub filler and saved from $2,500 to $3,000.
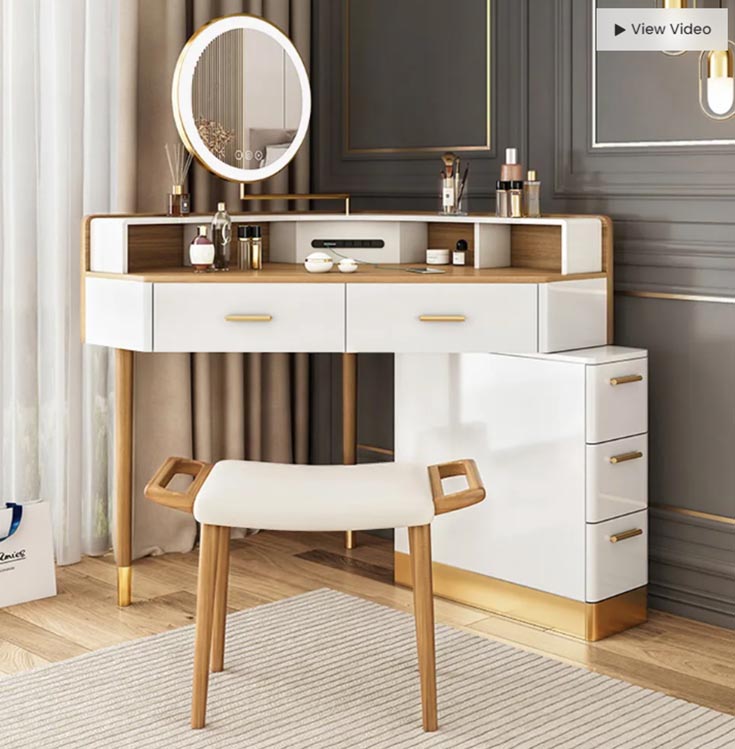
How to solve problem #10 (our spring-loaded T.P. holder was a pain in my butt) with a less expensive T.P. holder than the Delta unit we purchased.
Yes – I know this wasn’t a big expenditure at a total cost of $55 (since we didn’t buy a gold toilet paper holder, but we did buy the Delta brand of accessories), but we could have saved a couple of bucks buying our bathroom accessories in a home center. However, quite frankly, this wasn’t a big enough expenditure to do any shopping around.
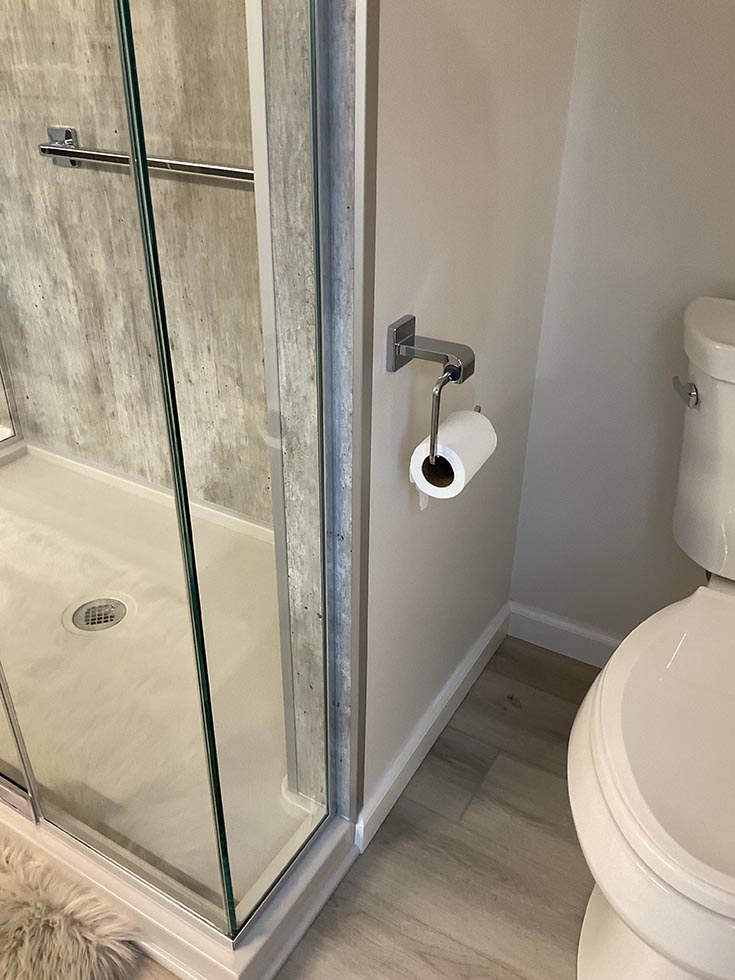
How to solve problem #11 (the bottom of our bathroom vanity was a ‘mosh pit) with a less expensive option than the aftermarket glides from ‘Shelf Genie.’
If you’ve shopped new bathroom vanity cabinets you know prices are ALL OVER THE BOARD. The challenge is finding mid-priced vanities which are neither ‘cheap’ nor ‘expensive’ seems to be a gaping hole in the market. This was one of the reasons (in addition to my wife loving the 112” long countertop) we kept the existing Merillat cabinets and then improved the storage inside the cabinets so the bottom of them wasn’t a mosh pit.
And while adding the Shelf Genie slide out trays was anything but cheap (the retail price for my 6 trays is $3,000), this is likely more than what many people want to pay. So, how could we get rid of the ‘mosh pit’ at the bottom of the cabinets without spending big bucks?
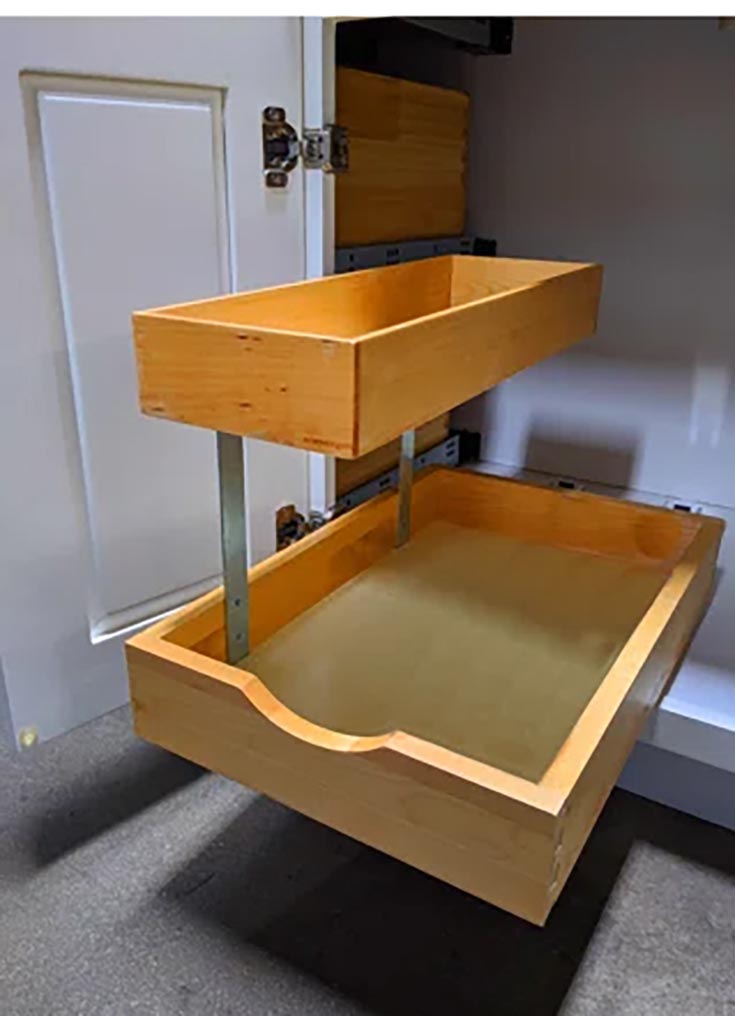
One option would be to find two reasonably priced, yet decent quality, bathroom vanities. I found one 48” wide Altair vanity on www.Build.com which costs $875 and has a good amount of drawers and tip out trays (although colors are limited). For our project we would have needed two cabinets and also the tops to go with them. This could have taken the total ticket to $3,000 for both vanities (just a rough guess). This would have been approximately $1,800 less than what we paid for the quartzite top, the slide-out bottom vanity drawers, and repainting our existing cabinets.
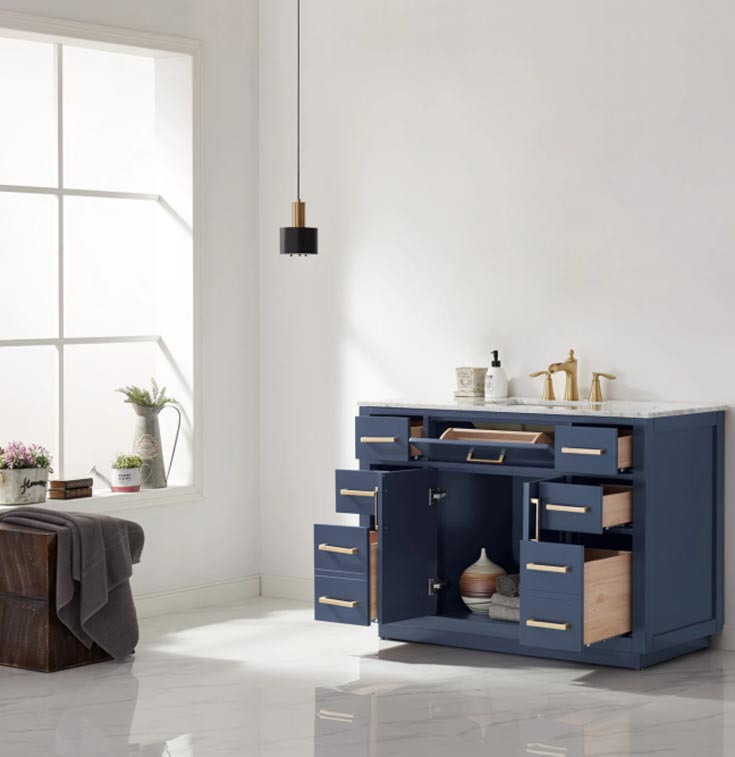
Another way to go would be to use standard sized wood pull-out drawer inserts like this one on Wayfair for $68. The problem with this approach is they’re NOT custom sized for our specific widths and wouldn’t use all the space in the vanity. However, they’re cheap.
How to solve problem #12 (our vanity lights were dangerous to replace) with a less expensive option than our ‘Eglo Cardito’ 39” wide LED fixture.
Rose and I think our 39” wide LED lights are not only nice and simple (since we won’t be changing lightbulbs because it’s LED), but they kick out a ton of light. And in my ‘advanced age’ that’s a good thing. And no, I DID NOT include Rose in that ‘advanced age’ comment because I don’t want to be sleeping in the garage!
And while we paid $395/fixture through www.LampsPlus.com we still love our lights.
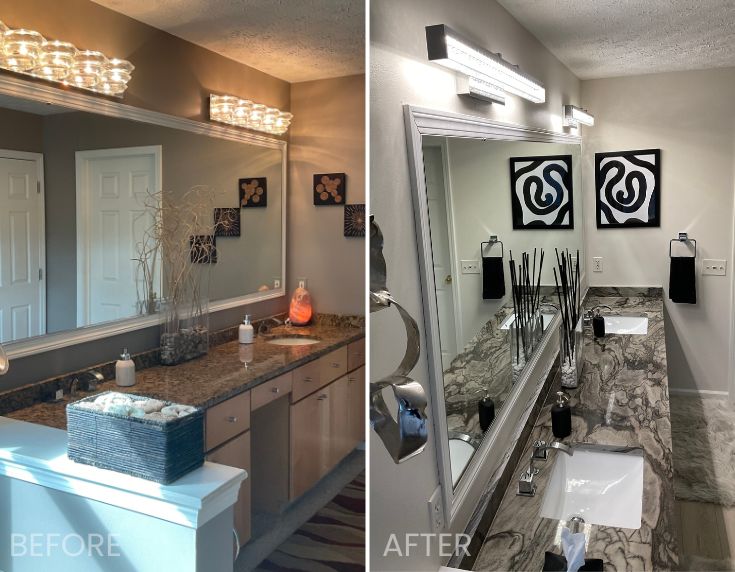
And as you can imagine there are cheaper contemporary options to be had. Here’s an example of another 39” wide light from www.Build.com we could have bought for $134/light.
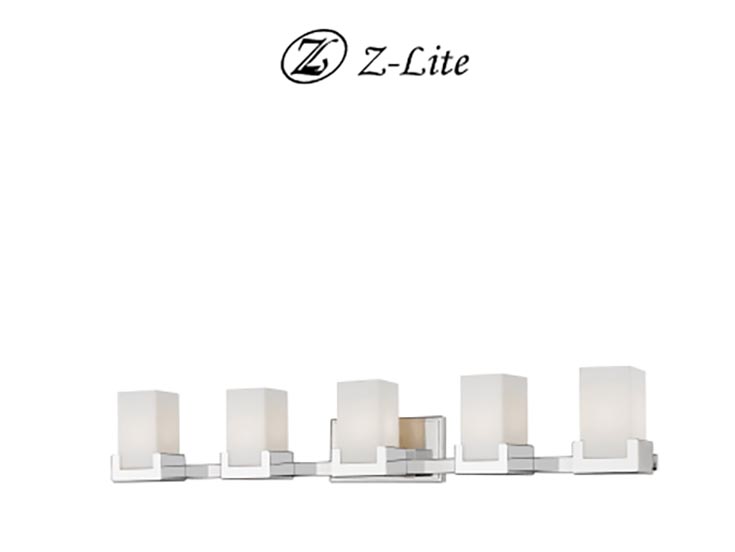
How to solve problem #13 (there was no safety features in our old shower or bathroom) at a less expensive price than the Delta accessories we purchased through Welker McKee (or our Kohler comfort height toilet).
Rose and I simplified our accessory purchases by getting a complimentary series of modern chrome Delta accessories (including the grab bars) through the local plumbing wholesaler our Cleveland bathroom remodeling division buys from, Welker McKee. And even though I got a good price of $91/grab bar, we have done better. How about this $62 unit from Preferred Bath Accessories I saw on www.Build.com?
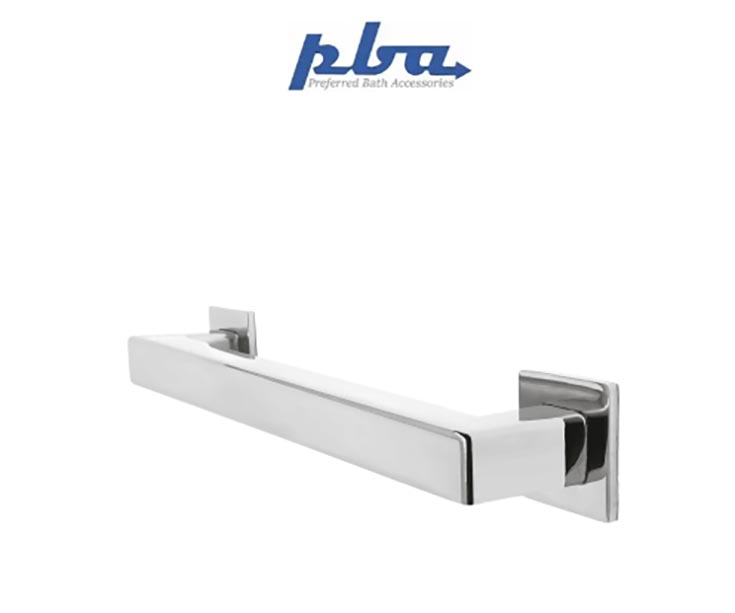
In addition, we could have saved a substantial amount vs. the (age in place friendly) elongated, comfort height toilet from Kohler we chose which cost $500.
So, what cost cutting moves suggested above were winners? Which changes do you think would not have made sense?
As you know if you’re working on your own bathroom remodel today there’s no lack of choices (and there’s always cheaper, and more expensive, options). And you can debate until the cows come home (OK, that’s if you have cows or if there’s a place to house them WHEN they do come home!). But you get the picture.
However, in this article I’m curious which of the cost-cutting ideas above you think are smart and which are (as my dad used to say), penny-wise and pound foolish (they might not be a smart choice, although they’ll cost less in the beginning)?
And lastly let me know if you need help with your bathroom remodel.
Our company – Innovate Building Solutions – provides nationwide supply of stylish grout free wall panels, shower pans, glass doors, accessories, bathroom vanities and more. Call 877-668-5888 or click for a Free Design Consultation.
And if you’re looking for a bath remodeling contractor in Cleveland call 216-658-1280. One of our team would be glad to see your project and price it for you. And if you’re outside of Northeast Ohio ask about our list of installing dealers to see if we can get you help.
Thanks for reading part 3 of this 3 part series of Rose and my bathroom journey. And if you didn’t have a chance to read part’s 1 and 2, I’ve included links below. Mike
Mike
And BTW – if you’re an installing contractor and would like to learn about becoming a dealer of better quality tub to shower conversion kits, modern low profile shower pans, and decorative wall panels call me at 888-467-7488.
