15 Reasons we FINALLY decided to remodel our master bathroom after 27 years (written by an embarrassed bathroom blogger) – Part 1 of a 3 part series

For those of you following my blog (and yes, I’ve been writing for 13 years) you may be surprised to learn my wife Rose and I have FINALLY gotten around to remodeling our own master bathroom. Yes it’s like a ‘shoe-makers – shoes’ kind of thing.
And yes I’ll (sheepishly admit) it took 27 years to get ‘er done (as Larry the Cable Guy might say).
And given this fact, here’s a few things you may be wondering:
- What finally got you off your butt to remodel your master bath?
- What products did you use? After all, you’ve been writing about a wide range of bathroom products for years.
- What did you learn along the way?
To answer these questions (but there’s more – as a TV pitchman might say) I’m going to write not one, not two, but a 3 part series on our job. So, what can you look forward to in these articles?
In part 1
In the first section of part 1 (what you’re reading here) I’ll share 15 reasons we got off our tookus and finally remodeled our master bathroom. I’ll share the one big reason we couldn’t put it off any longer. And for those of you saying I bet Mike’s wife ‘made him do it’ – that’s actually not the case. We’ve been in this ‘thing’ (‘er marriage) for 39 years (and yes those are CONSECUTIVE years, thank you very much) and both reached the end of the line with our bathroom for reasons you’ll learn about below.
And in the second section of part 1 I’ll be asking for your help. Given the 15 reasons we FINALLY blew up our bathroom I’d like to know what changes you would have made before I reveal to you the actual changes Rose and I DID make. And after seeing the ‘final reveal’ in part 2, let me know what you loved, and what you’d done differently.
In part 2
Then in part 2 (in an article titled 15 lessons you can learn from my safer, simpler, and more stylish master bathroom) I’ll reveal to you the final project. You’ll learn the products we used to solve our problems and how much we would have spent (if I had contracted the job at retail prices). And yes, I did call in a few ‘markers,’ industry friends cut me some deals, and I was able to pay cost for products and labor through my company who did most of the installation.
I’ll also share things I learned along the way, and some ideas (and products) we abandoned after we did more research.
In part 3
Finally in part 3 I’ll offer ideas on how we could have done the job cheaper (in an article titled 13 cost-cutting ideas I could have used to reduce the price of my bathroom remodel)– but why I (as the picky bathroom blogger I am) would not have been as excited with the lower budget job.
So, let’s dig into the 15 reasons Rose and I FINALLY decided to remodel our master bathroom.
Section 1 – 15 Reasons this bathroom blogger and his beautiful wife (and after being married for 39 years I better know that by now) decided to remodel their bathroom
(Big) Reason #1– The tile shower leaked.
Ok, maybe I should’ve expected this, but tile showers don’t last forever. Grout is NOT waterproof (as you’ve heard me say over and over again if you’re a frequent reader of this blog). And when we saw, during the height of COVID, a water stain on our first floor kitchen ceiling which is directly above our 2nd floor master bathroom, Rose and I WERE NOT amused!
And though we tried to isolate the source of the leak (and determine if it was the tile shower pan or tile shower wall surrounds) we could never get to the bottom (no shower pan pun intended) of where the problem started. And amazingly, even after we demolished the old shower I STILL wasn’t sure!
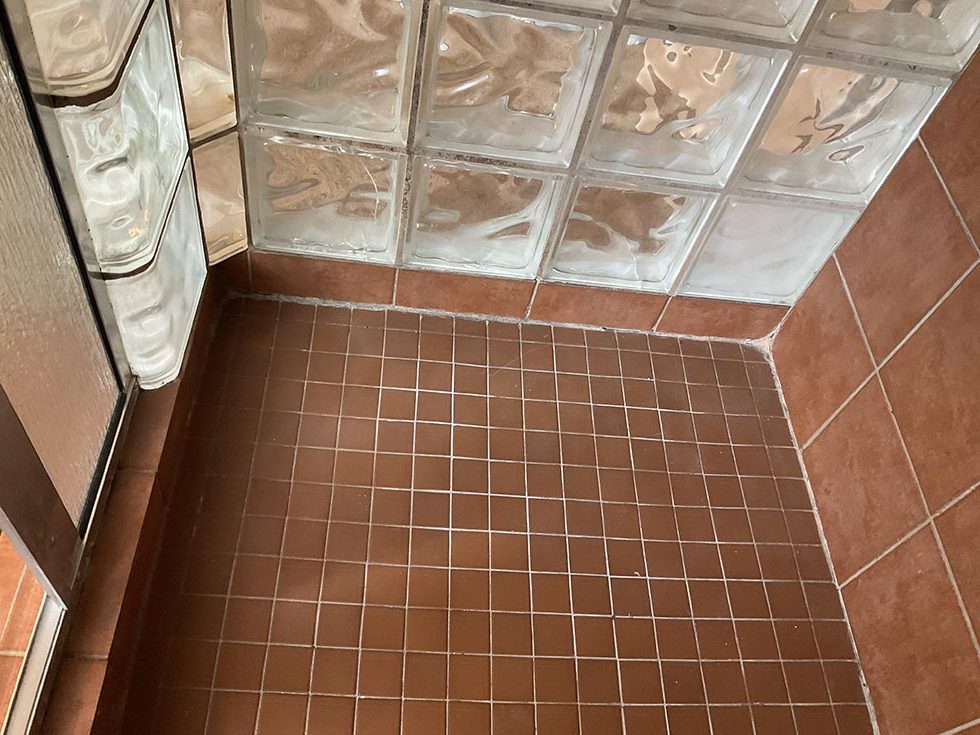
Reason #2– We had a little used jacuzzi tub with jets which didn’t work properly.
Our jacuzzi tub was soooo hot when our home was built 27 years ago.
In the beginning of living in our home we used to enjoy our step in jacuzzi tub. There was natural light coming from two windows which overlook Swan Lake (I’ll bet you didn’t know even I could live in this fancy-schmancy environment!).
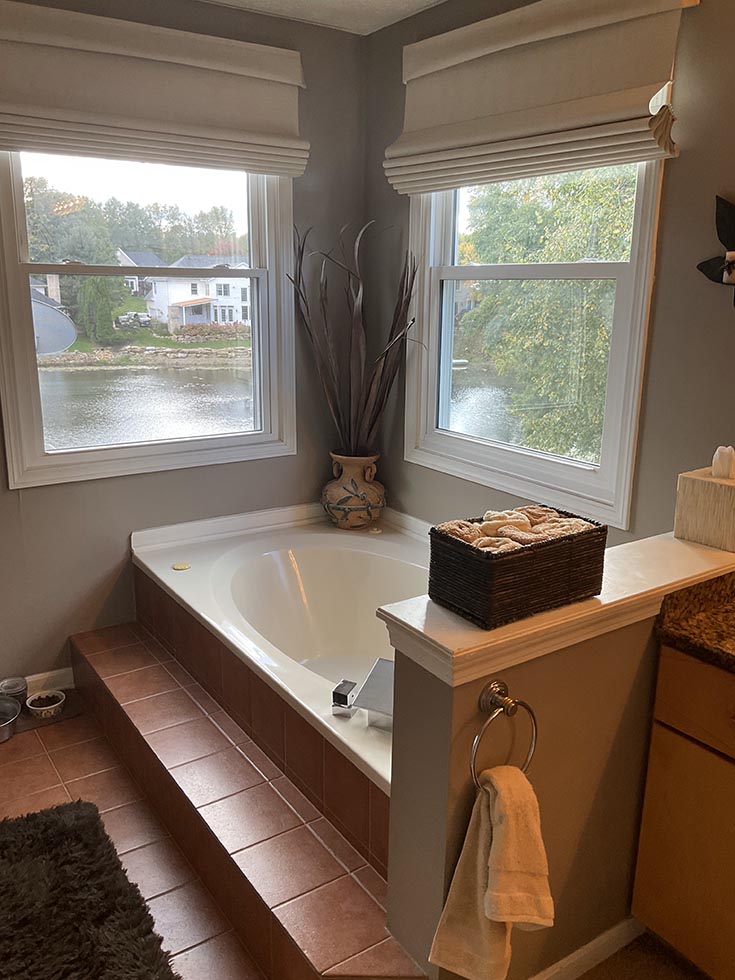
However, now the problems with the tub were stacking up. The jets weren’t working properly. Dirt would come out through them also. It was disgusting. And since we barely used the tub (and the fact that step in tubs are out of style) we weren’t motivated to fix it.
It was awkward to get in and out of the tub. You had to go up and down steps.
The jacuzzi tub was hot (no pun intended) 27 years ago when the home was built AND mullets were in. However, it’s ‘hotness’ vanished years ago. Now it was an ‘out-of-style’ unused hunk of bathroom product which didn’t work properly.
Reason #3– Our tile shower niche was disgusting!
While the custom tile setter Tim who built our shower 27 years ago did his darndest to waterproof the niche, it still didn’t stop the grout joints from becoming dirty and moldy. We used a Grout Doctor franchise 3 times to ‘try’ to keep everything looking nice. It was a losing battle.
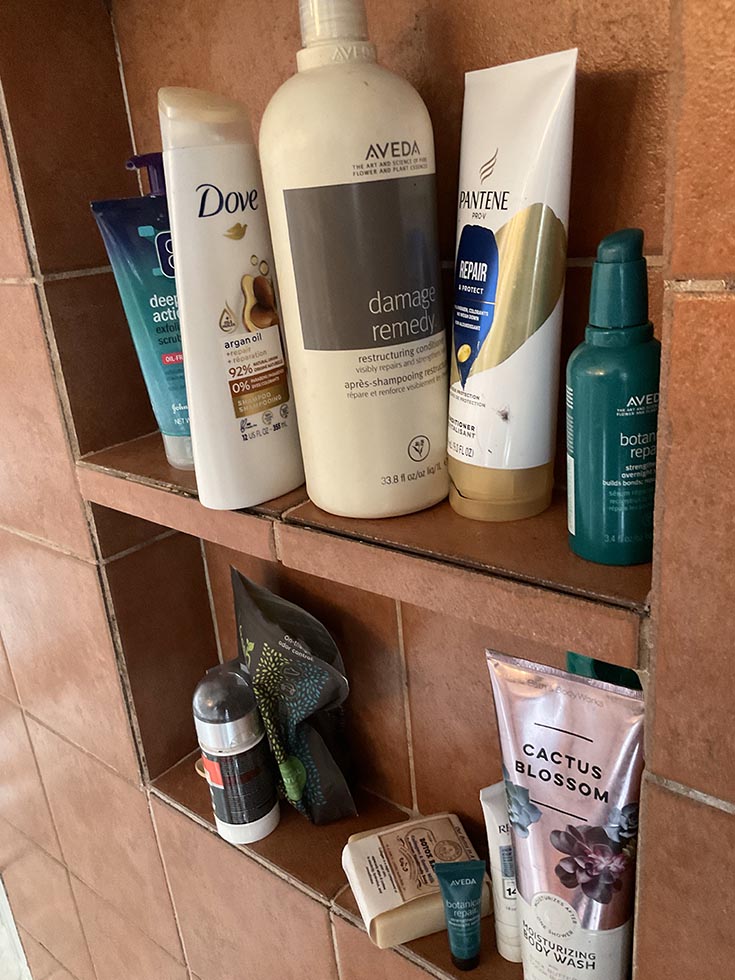
Reason #4– We had cracked tiles around the entrance to the shower, by the toilet, and in front of the jacuzzi tub.
OK – Rose and I ‘covered over’ the cracked tiles by the shower with a bath matt but that was hardly a solution to the problem.
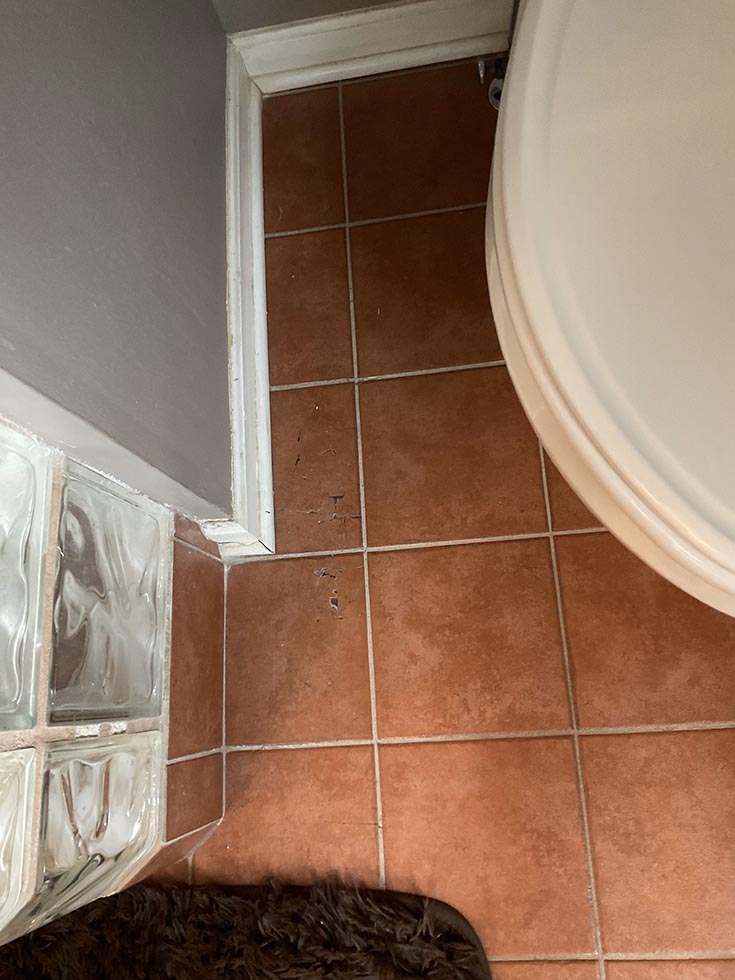
And during the remodeling process I figured out why the tiles failed when I saw they were set directly to the subfloor. There was no underlayment below the tiles. OK, maybe this was ‘best practice’ 27 years ago, I really don’t know.
Reason #5– We had a tall shower curb which was easy to trip over.
Although I’m a ‘dyslexic 36 year old’ (and yes, that’s a more flattering way of saying I’m actually 63 years old), I know from years of blogging, age in place bathroom designs are what you need as you get ‘up there’ (wherever ‘there’ is).
And now WAS the time to use a low profile shower curb vs. the 5” high threshold of our old shower. The risk of falling increases as we get older, and taller shower curbs increase the risk of falling.
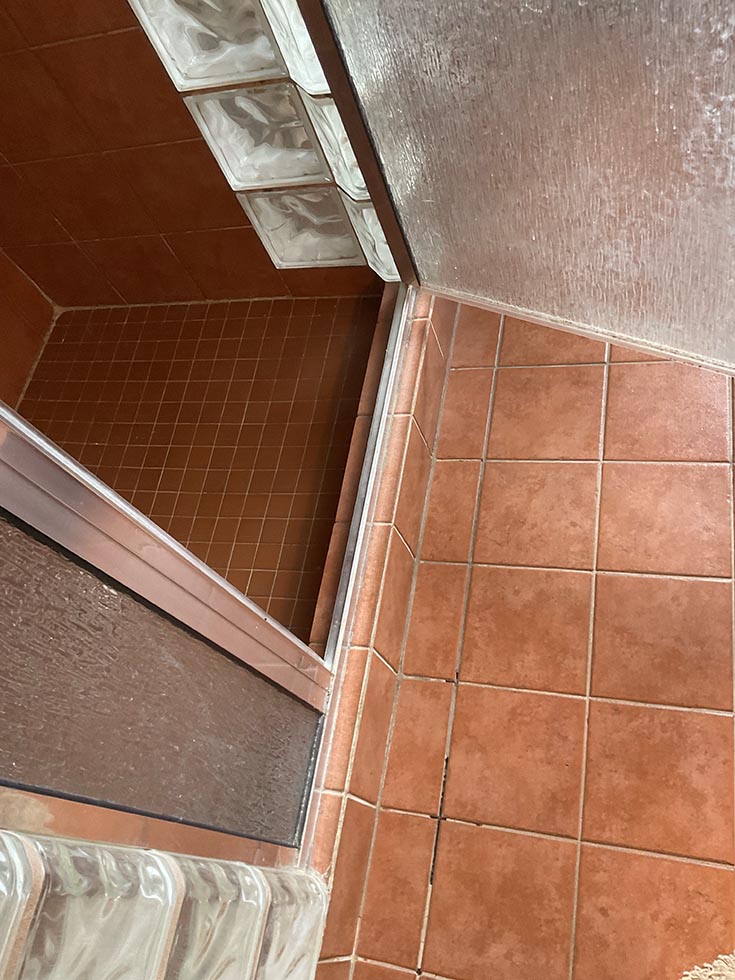
Reason #6– We actually had a carpeted bathroom floor!
Who puts carpet on a bathroom floor you might be asking?
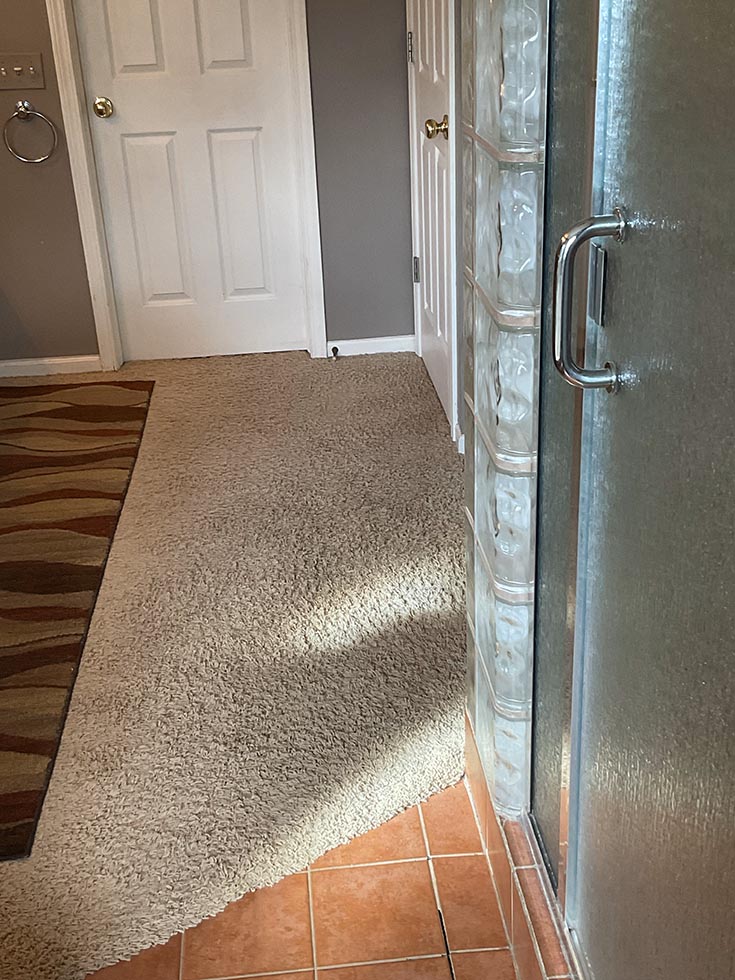
Actually, a lot of builders did 27 years ago when Rose and I had our custom home built. At least we were smart enough to pay for the upgrade to put tile around the shower, toilet, and jacuzzi tub!
And our builder WAS NOT a cheap ‘slap-em-up’ production builder either. They had a reputation for quality work – and I’d say for the most part our home has held up very well (even though, as you can imagine, we’ve replaced the bathroom carpet a few times).
And we knew when we did a complete remodel the carpet in the bathroom had to go (although I’ll admit I love the feeling of a soft surface under my feet).
Reason #7– We wanted a shower which ‘lives bigger’ and the inside surround walls are visible from the bathroom.
Our original shower was a glass block shower. And using a custom glass block shower was logical for me since I’ve lead a business which designs, fabricates, and sells this product since I joined the business in 1985 (and yes, I’ve been in glass block shower supply and installations since Moses was a child…or so it can feel like at times).
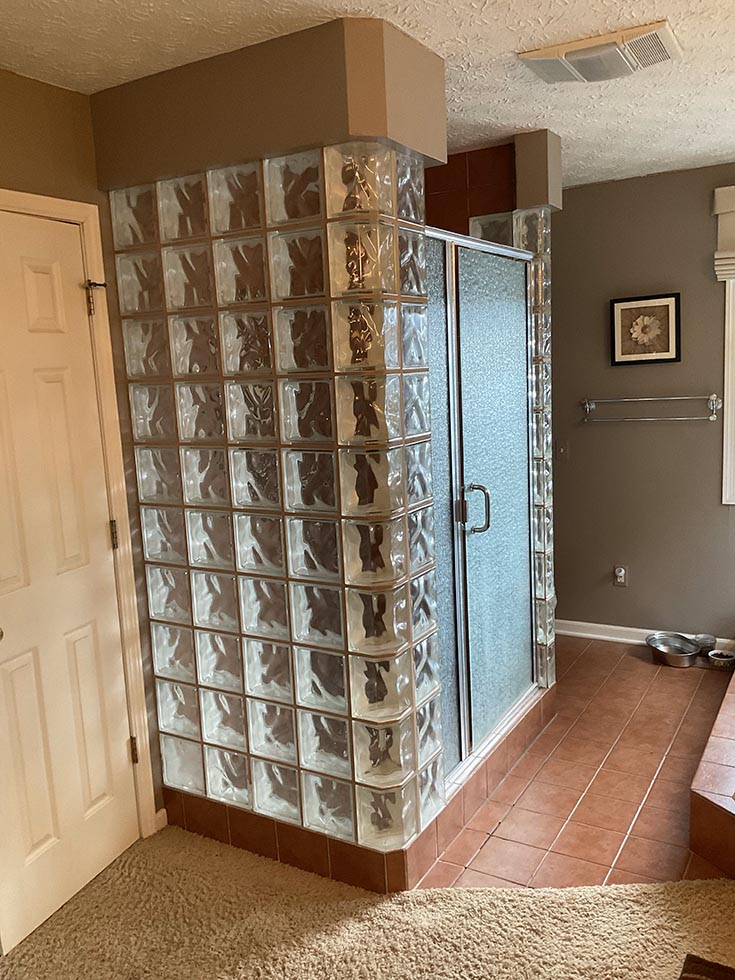
And given this fact you may be asking why I wanted to switch to a different glass system for our remodel. Well – there was 2 reasons:
- Rose and I wanted to maximize the interior space of the shower. Since glass blocks are 3 1/8” thick vs. a glass enclosure which ranges from 3/16” to ½” thick – this is a substantial amount of elbow room we could gain.
- While the obscure wave pattern glass blocks provided privacy (which was important when we had little kids who used to barge in our bathroom back in the day), in this remodel we knew it’d be nice to see the upgraded shower surround we planned and it wouldn’t be visually blocked by the glass blocks.
Reason #8– Our existing bathroom style was no longer our style.
Even though Rose and I felt (27 years ago) we created a modern bathroom (which is the design aesthetic we like), today the design decisions in the old bathroom (like the patterns of our granite countertops and round sinks) didn’t feel as ‘modern’ as they did when we built the home.
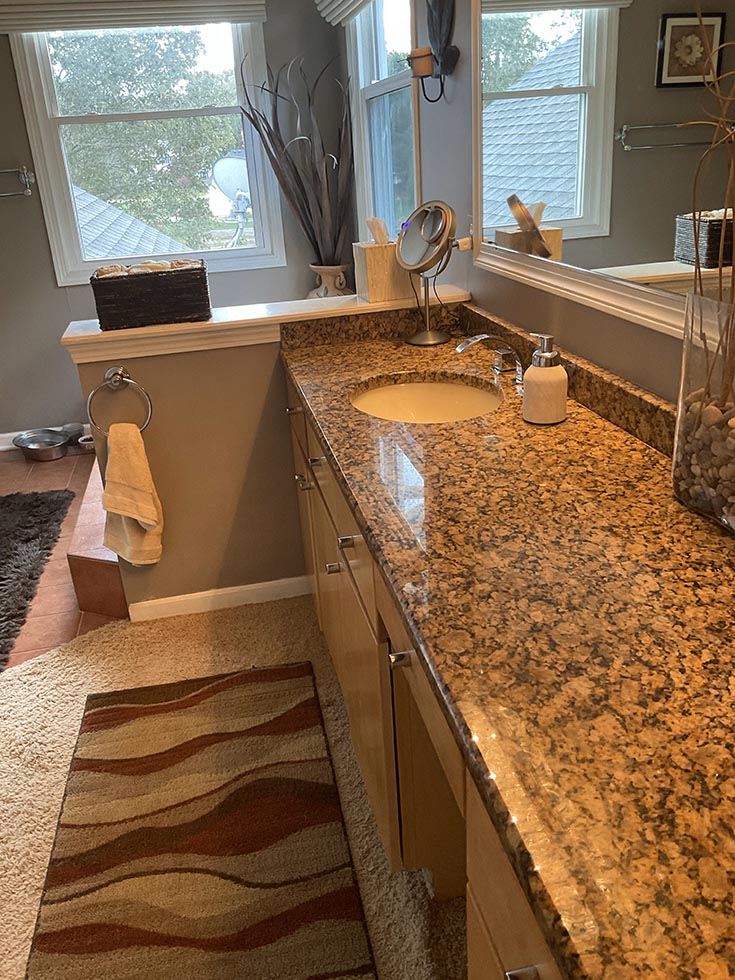
Reason #9– It was dangerous opening the windows surrounding the jacuzzi tub.
Since the jacuzzi tub was built against 2 exterior walls, opening the double hung windows required climbing awkwardly up (and then down) into the tub to get fresh air. It wasn’t safe. It was a hazard we wanted to eliminate.
Reason #10– We needed to get rid of ‘little nuisances,’ like the spring-loaded toilet paper holder.
I don’t know what was so intimidating about our old spring-loaded T.P. holder but(t) I was always the guy (sexist, yet true!) who had to insert a new roll. And when the toilet paper holder broke about a month before the remodel we were left with this ‘stick’ you’ll see in the picture below (remnants of a frustrating TP holder).
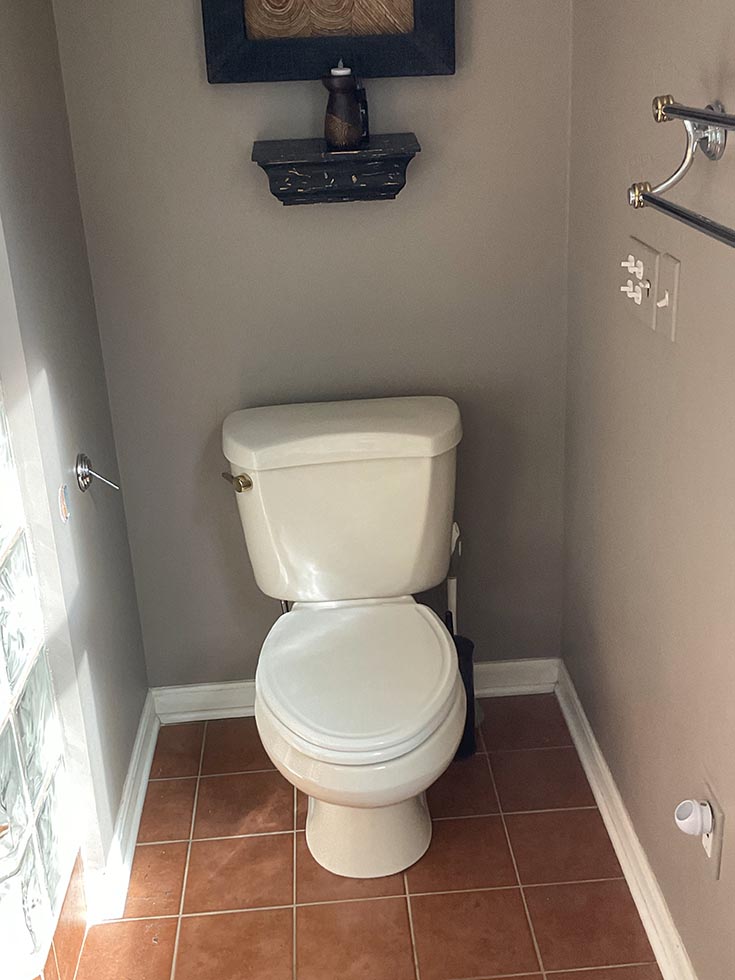
I thought it would be liberating to NOT have to be ‘the guy’ replacing the T.P. roll. Besides this will give me more time to solve the world’s problems while I’m in the ‘study.
Reason #11– The bottom of our bathroom vanity was a ‘mosh pit.’
If you have a vanity which is a big open box, you know what a storage disaster it is. And even though Rose and I had drawers and slide out trays at the top and in the middle of the cabinets, there were no pull-outs at the bottom. Therefore, products which got pushed into the deep, dark, crevasses of the cabinet were where things went to die and never be seen again.
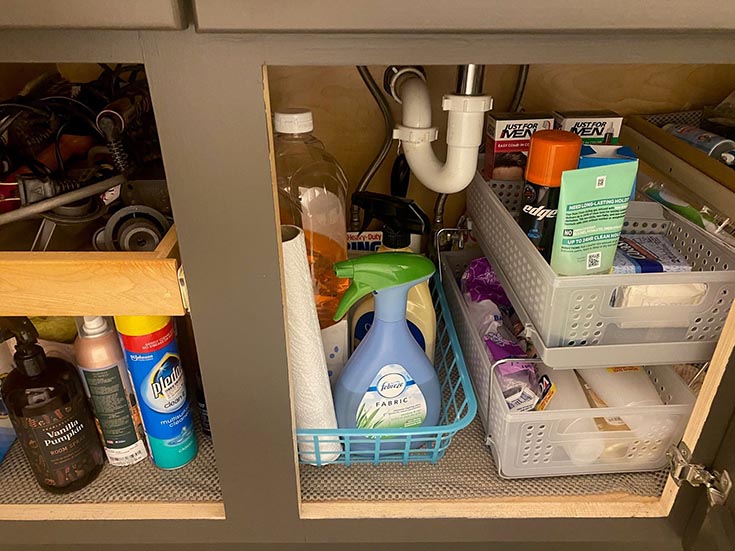
And – before you notice – no that’s NOT Just for Men hair coloring you see in the back of the cabinet to keep a ‘dyslexic 36 years’ looking younger!
Reason #12– The vanity lights are dangerous to replace.
Changing the 25 watt vanity bulbs above our bathroom countertop required climbing on top the counter to change. Given our ‘advanced ages’ (and yes, I’m going to brag and proudly say I’m the younger man in this relationship by 6 months. This makes me the MUCH younger man every half year, even if I must admit Rose looks much prettier than I – and yes, I know that’s not hard!) this was an accident waiting to happen.
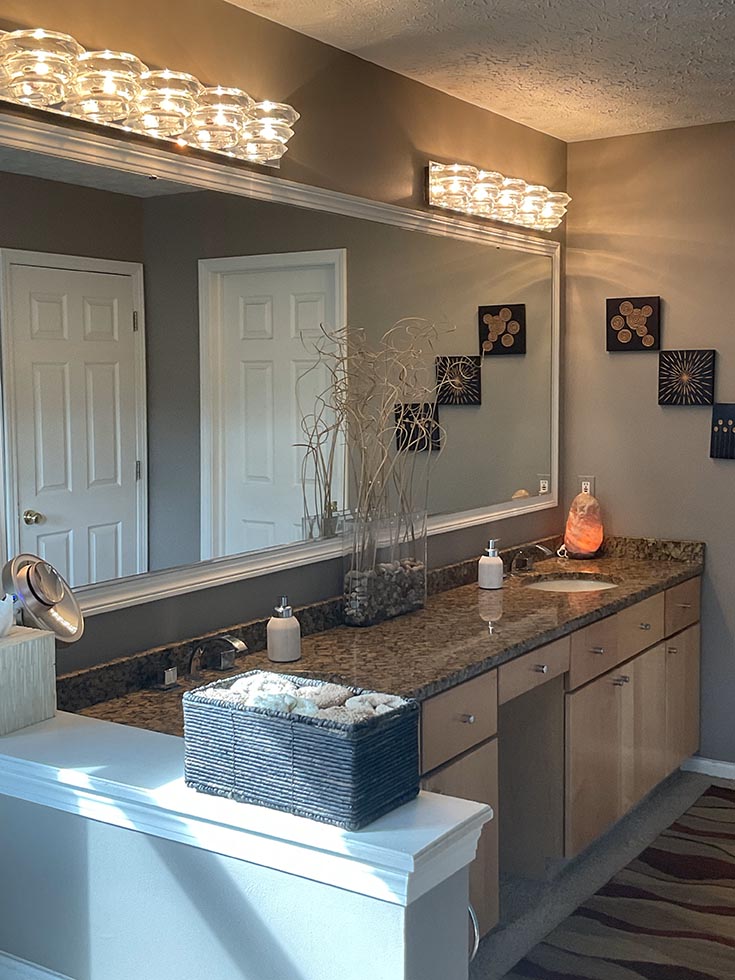
Reason #13– There’s no safety features in the existing shower or bathroom.
Although I’m still running an hour-plus a day, my (way-smarter-than-I) wife (and doctor I might add) has informed me aging and balance don’t play well together. And simply getting my aerobic exercise from running is not going to improve my balance.
And while my wife – smartly – has suggested we do yoga together, I know as a bathroom remodeling geek, it’s smart to add safety features like grab bars inside – and outside – the shower.
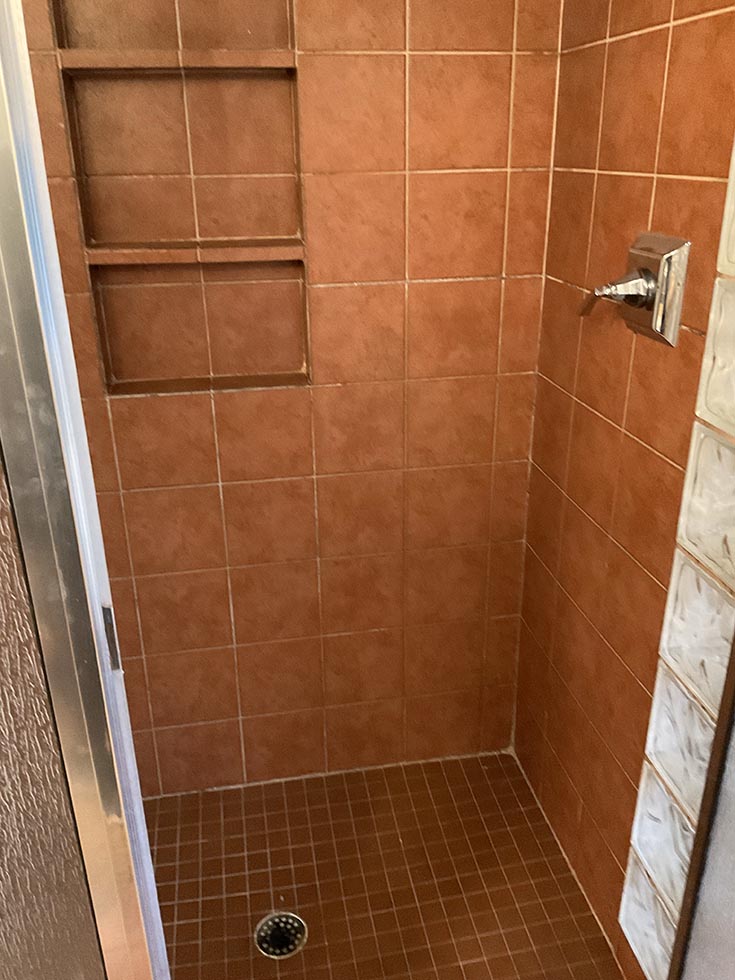
It’s also smart to plan for seating if it’s needed in the future.
And it’s also a good idea to have a (taller) comfort height toilet which is simpler to get up from.
Reason #14– We found out it’d be far more cost-effective to remodel our existing home than build a new empty nester home.
I’ll admit I was pushing Rose hard to build a new ‘empty nester friendly’ home (or as I liked to say – much to Rose’s dismay – to build our ‘final resting place!’).
However, as we researched the market for 3 years looking for a walkable and runnable (yes, running is my gig and I plan on doing it until my ‘wheels’ run off) geared at empty nesters (with less maintenance and a smaller yard) –we never found the right development and builder to get us to take the plunge.
In addition, based on my calculations we’d save about 2/3 remodeling our existing home than building new. And that money could stay in our bank accounts for travel and fun (hopefully not hospitable bills!) and would not need to be spent with a builder. Plus, if I’m being honest (and why shouldn’t I be honest?) I could save even more money by having projects done by my Innovate remodeling crews (who are not only wonderful craftsman, but also wonderful people as well – and yes, I’m biased, but it’s true!).
And so far in our ‘home reinvention’ process we’ve replaced all our old windows, and added a garage cabinetry and flooring system you can read about in Knowing How to Avoid Mistakes in a Garage Cabinetry Project.
And while there’s more to go – I know I’m saving A LOT. Rose and I enjoy far more land (and parking for family events) in our existing home than in a new empty nester home in a ‘custom cluster’ community we’d spend more money on.
Reason #15– We need to start spending down our kid’s inheritance.
While we love our kids…. mostly (except when they’re traveling up ‘stupid hill’) …. there’s no good reason we should leave ALL our money behind for them. Besides, our twenty-something ‘kids’ today wouldn’t know how to properly manage it anyway!

So, now that you’ve read the 15 reasons Rose and I FINALLY decided to remodel our master bathroom, it’s time to hear from you. I’d like your ‘2 cents’ on what we should have done next (before I reveal to you in the next post (in part 2) what we ACTUALLY did). So, in section 2, of this article I’d like to get your feedback on the following.
Section 2 – How would you have remodeled our master bathroom?
OK – so now I’m going to make you Charles (or Charlita) in charge. What would you have done in remodeling our bathroom? In the comments section below I’d love your input on some (or all) the questions here:
- Question #1 – Would you keep any of the existing bathroom products in the newly remodeled space?
- Question #2 – What materials would you have used on the floors, in the shower (base, walls, and glass), for the vanity and countertop, toilet etc.?
- Question #3 – Would you change the layout of the bathroom?
- Question #4 – Would you have kept a jacuzzi tub and shower? And if you eliminate the jacuzzi tub by the two windows, what would have gone in its place?
- Question #5 – Since Rose and I wanted a lower maintenance bathroom (since we have no expectations our adult kids are coming over to clean the bathroom for us!), what products would you have used?
- Question #6 – How would you have improved the storage in the vanity? Would you have used the existing 112” long vanity or opted for new vanities with better storage designed into them?
- Question #7 – How would you have made the shower safer? After all Rose (OK, what I really mean to say is me) aren’t getting any younger.
- Question #8 – What would you have done to make the space more modern? Rose and I are fans of contemporary design.
- (and fun) Question #9 – How would you have spent more money on this bathroom (with fun features and décor choices), so the kids got less in their inheritance?
Wrapping up: How to reach me and my team for help with your project?
Thanks for joining me in Part 1 of this 3 part series. And stay tuned for parts 2 and 3 where I’ll cover the following:
- In Part 2 – I’ll give you the Foti Master Bath Reveal. Compare your ideas in Section 2 of this article with what Rose and I actually did (in the article titled 15 lessons you can learn from my safer, simpler, and more stylish remodeled master bathroom). And yes, I’ll admit I did use many bathroom products my company – Innovate Building Solutions – wholesales across the country and installs through our Northeast Ohio bathroom remodeling division. I’ll also talk about how much (at a retail price) this job would cost Rose and I (although I was fortunate to get a few deals because of my business).
- In Part 3 – I’ll ‘reveal’ ideas on how I could have saved money on our bathroom remodel but CHOSE NOT TO (in the article titled 13 cost-cutting ideas I could have used to reduce the price of my bathroom remodel). And yes, in some cases it’s because I’m a bathroom blogger and I know too much about the safe, simple, and stylish products out there. This knowledge makes it harder to reign in my champagne tastes! And I’ll also admit this project WAS more expensive because of me (and NOT because of my wife Rose!).
And if you’re getting ready to embark on your own (kind of scary) bathroom remodeling project and are looking for input, a professional installer, or nationwide wholesale prices on bathroom products call Innovate Building Solutions at 877-668-5888, or click for a Free Design Consultation.
And if you’re looking for a bathroom remodeling contractor in Cleveland or Akron Ohio call 216-658-1280 (or if you’re outside this area ask for a referral to one of our installing dealers).
Thanks for reading.
Mike
And BTW – if you’re an installing contractor and would like to learn about becoming a dealer of better quality tub to shower conversion kits, modern low profile shower pans, and decorative wall panels call me at 888-467-7488.
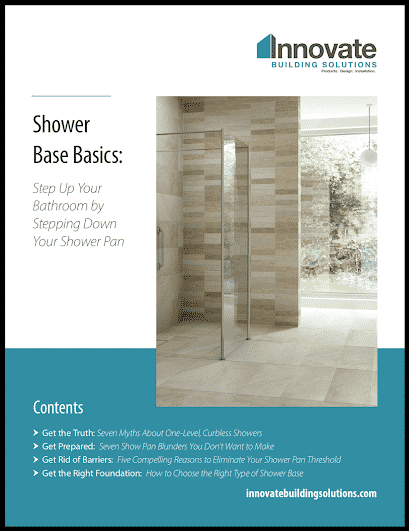
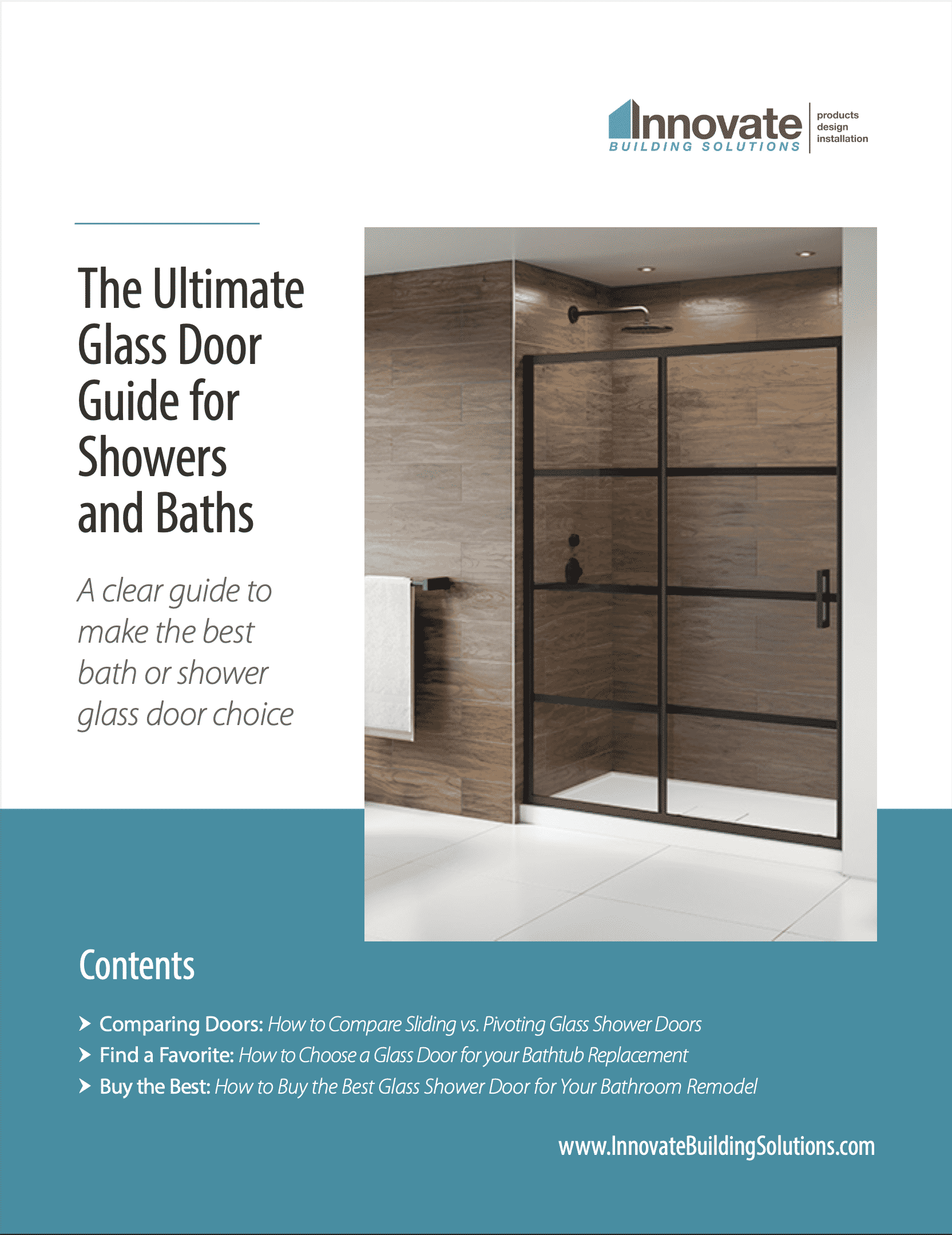
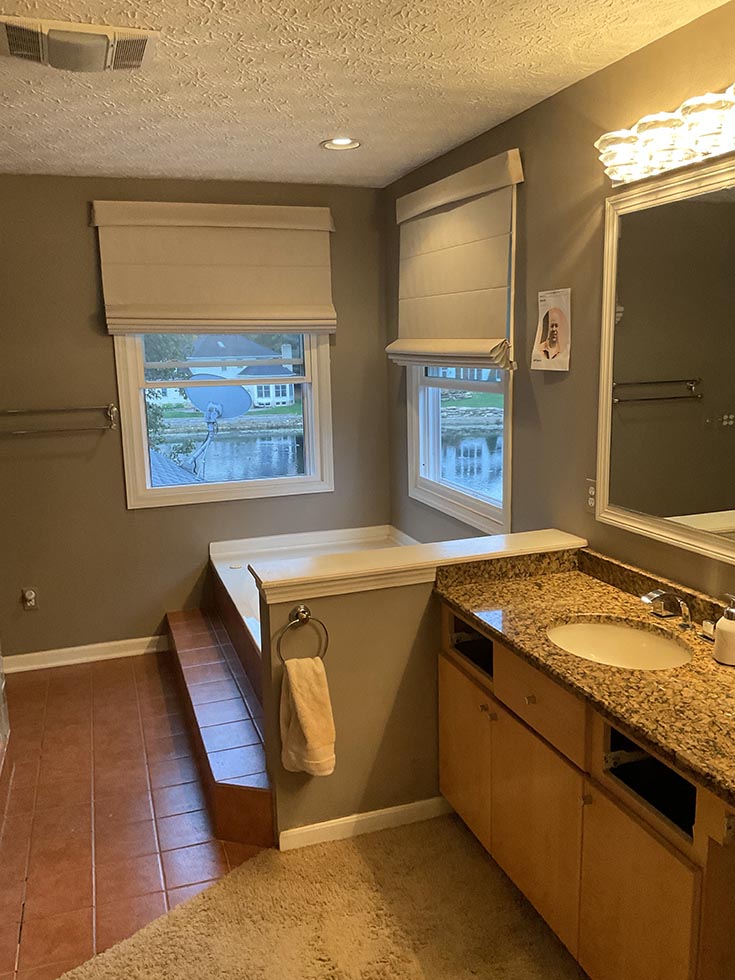
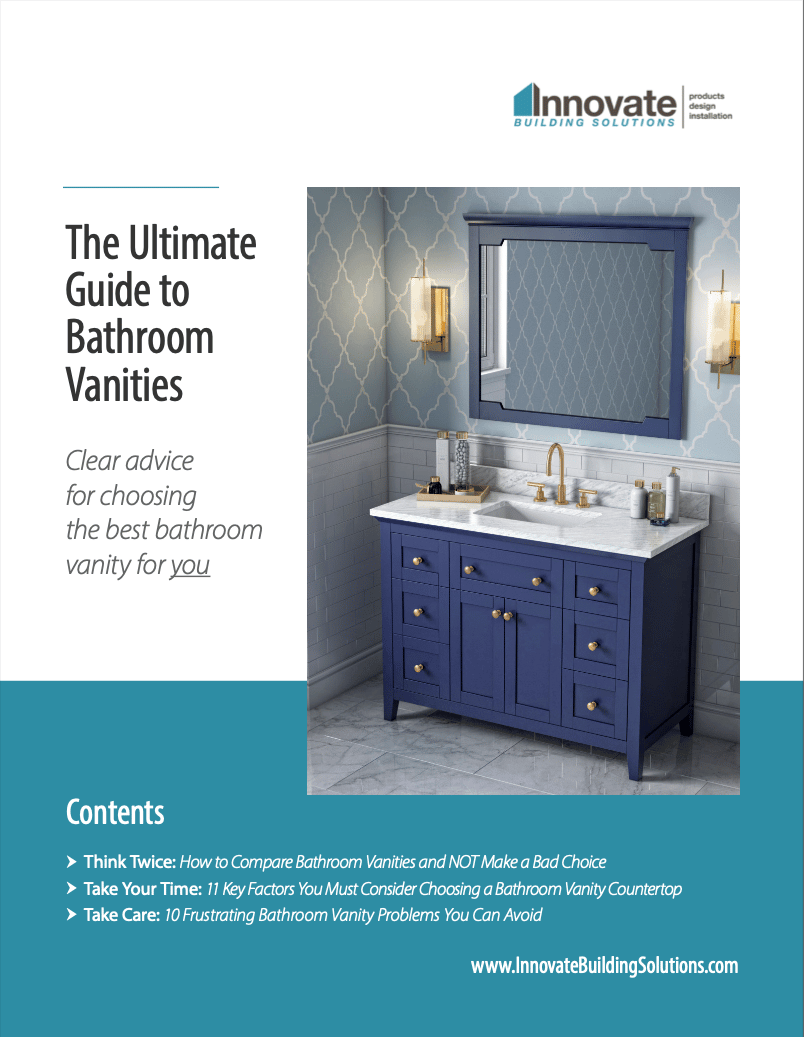
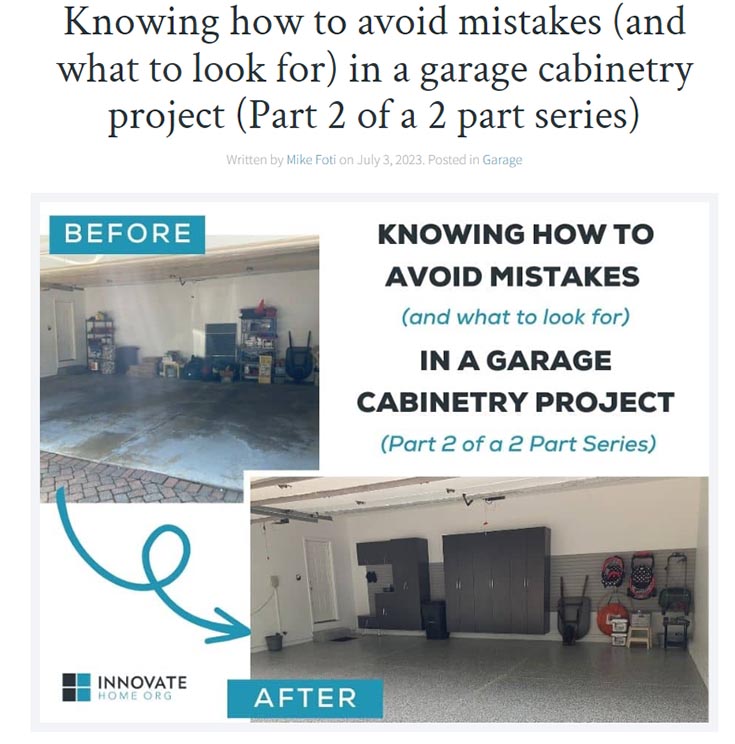



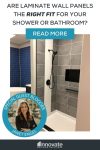
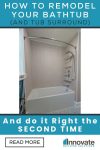
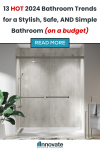
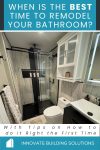
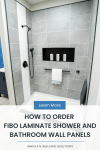
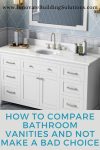
Mike Foti
Margaret – thanks for your ideas. You’ve made some great ideas here! I’m also including a link to Part 2 of the series (where I shared what Rose and I actually did on our project). There are so many ways to remodel a bathroom – the possibilities truly are endless. You’ll see we used some of your ideas – other of your ideas could be things we still could do – but right now my wife and I are moving on to other rooms of the house. Thanks for reading my blog – and comment after you read Part 2 about what you like – and what you didn’t like – about what we actually did – Mike (now here’s the link – https://blog.innovatebuildingsolutions.com/2023/12/05/master-bathroom-remodeling-lessons-safer-simpler-stylish-mike-foti-blogger/ )
Margaret Bruce
So many good ideas already proposed… Me?
1)Make the double hung windows crank out casements.
2)Soaker tub if you must have a tub.
3)Enlarge shower to allow wheelchair but not too much or you’ll be cold in there. Position the shower controller so you can turn on the water without getting blasted.
4)Ditch the current vanity. Make new vanity taller – like 36″ counter height (adult size thank you). Pull out under counter storage. Drawers. Plugs inside a drawer for hairdryer.
5)Plug IN any medicine cabinet for charging a shaver or electric toothbrush. 6)Single sink.
7) Variable lighting choices (overhead, vanity area, “just enough” lighting for when you go into the bathroom at night..Consider a mild/dim under- counter light at the toe kick.
8)Make sure door width can handle wheelchair. Use a double door.
9)Figure out a way to enclose the toilet into a WC. Insulate (fart proof) the toilet area walls and make sure there is a separate vent fan. Keep the toilet. It works fine.
10)Use chrome fixtures bc they never go outta style.
11)Heat the floor (including the shower) on a timer – you wont regret it
12)Use large European tiles for floor. Narrow grout lines.
13)Go for a high-end hotel feel.
14)Add a really good lighted magnifying mirror (or two) of at least 5x (shaving and makeup).
15)I like the idea of the washer dryer upstairs (either stacked or a single closet size unit). Spend the money for that one. You’ll be delighted at the convenience.
16)Leave some wall room for some art that you pick up while traveling.
Mike Foti
Paul – these are some wonderful ideas.
You’ll see in part 2 we used a number of your ideas and in part 3 (which I’m working to finish up now) I recommended some of your other ideas to save money vs. what we actually did (OK – I had to spend down more of that inheritance, but haven’t bought those tax free municipal bonds yet – ha! ha! In the old lighting fixture we did have incandescent bulbs. It’s also interesting that EVERYONE said to get rid of the Jacuzzi tub – and you’ll see in part 2 we did just that (and I think with a more ‘today friendly’ option). Stay tuned for part 2 (which should be posted next week and going out to our email list within 2 weeks as I show what we actually did. It’s fun to get others points of view about the remodel. There’s always a lot of options – Mike
Paul T.
Hi Mike,
Question #1 – Would you keep any of the existing bathroom products in the newly remodeled space?
Keep your old reliable toilet. It works. It uses a little more water but it flushes on the first time, every time, and it is quieter. Replace the seat. Replace the guts with a new Fluidmaster flush valve- it lasts a long time, you don’t have to mess with a float, and every few years you might have to replace the washer under the lid.
Those light fixtures look really nice- were you using incandescent bulbs in them or had you graduated to CFLs which last a lot longer and come in different colors? If you now go to LEDs, watch the color- you’ll want a warm white maybe 2400-2700 K, instead of the harsh office building blue color of 300 K or higher.
Question #2 – What materials would you have used on the floors, in the shower (base, walls, and glass), for the vanity and countertop, toilet etc.?
You like the Fibo product line, so replace the shower walls and base with it. The counter looks really nice and you have used it for all these years- keep it and have it as a reminder.
Drip zone outside of the shower- use a throw rug so you aren’t stepping onto a C O L D slippery floor. Carpet can be outside this area.
Before you get out of the shower do 2 things- wipe yourself down with a wash cloth that you keep wringing out to remove a bunch of the excess water clinging to you to allow you to dry and get warmer faster. Also use your foot to drag some of the water on the base to the drain to help it dry faster and prevent mold growth.
Question #3 – Would you change the layout of the bathroom?
no- but inspect every feed and drain line carefully. The drains and water lines are already in place- moving them invites new opportunities for leaks.
Question #4 – Would you have kept a jacuzzi tub and shower? And if you eliminate the jacuzzi tub by the two windows, what would have gone in its place?
Bye bye jacuzzi since you do not use it. Is there room to make the shower a bit bigger? Maybe close up the window on the wall with the sinks, and add some towel bars on it. A bench to sit on? Or one of those smaller table/ desk combos to put on makeup?
Redo the shower with the Fibo products.
Question #5 – Since Rose and I wanted a lower maintenance bathroom (since we have no expectations our adult kids are coming over to clean the bathroom for us!), what products would you have used?
Paint the walls a lighter color to make it feel roomier and brighter.
A vinyl type one piece floor would be lower maintenance.
Do not do venetian blinds- too many dust catcher slats.
Question #6 – How would you have improved the storage in the vanity? Would you have used the existing 112” long vanity or opted for new vanities with better storage designed into them?
When is the last time you used each item under there? Did you get something else to use and never got rid of the previous item? Maybe it’s time for some weeding.
Then add some slide out drawers to bring the stuff out where you can easily reach them in this or a replacement cabinet.
Question #7 – How would you have made the shower safer? After all Rose (OK, what I really mean to say is me) aren’t getting any younger.
Low sill. Non slip base. A grab bar or two. Reachable height for the shower head and controls. A valve on the feed line just above the shower head to be able to turn the water down or off without having to mess with the temperature. Fold up bench seat. Towel bars closer to the door.
Question #8 – What would you have done to make the space more modern? Rose and I are fans of contemporary design.
not sure
(and fun) Question #9 – How would you have spent more money on this bathroom (with fun features and décor choices), so the kids got less in their inheritance?
how about some tax free municipal bonds to help pay for this project, and keep the money coming in for the future?
Mike Foti
Joanne – there is a linen closet in the room which is a standard 2′ deep right now (which will be a candidate for getting renovated later (I have a home organization business which designs custom closets – yes, I do have a few things to keep me busy!). A small washer and dryer would be nice (because this bathroom is on the 2nd floor and our laundry is on the first floor – but I’m not sure we’ve got the depth to pull it off.
I’m glad you find me to be a fun writer – that’s my goal – to educate and have fun along the way – there’s nothing worse than boring! Thanks for reading – Mike
Joanne Loewenthal
Hold the phone! Is there a linen closet in the room? I assume there is as I note 2 doors. Assume one goes into your bedroom and the other is a linen closet. If so, that needed mention for the total revisioning. Along with all the safety items, consider a small to medium stacked washer/dryer for convenience as we get wiser. All the dark colors/tones need to be switched to light n bright. Easy to clean and maintain finishes. One piece sink/counter with no seams. You are such a fun writer! Thx for all the good info.
Mike Foti
Kim – you’ve got some excellent ideas here. The location of the windows (and the view from those windows which is of the lake we’re right next to) certainly impacted our final design (as you’ll see in part 2 of this series which should be posted next week). I like your ideas about the grab bars, handheld shower, and shower seating. As you’d imagine we did use Fibo panels which I think are very cool.
I’ll bet you were right about the Fibo panels being in the water closet in Norway – they are the dominant product in that country (and have a nice market share in Europe). Thanks for sharing your thoughts – and please give me your thoughts about what Rose and I did with the final project. We like how it came out.
And you’ll also want to check out part 3 (which I’m writing this week) where I’m sharing ideas on how we could have done our finished project at a lower budget. It’s always simple to do whatever you want with an unlimited budget, but very few people have unlimited funds – ha! ha! – Mike
Kim Sipes
I’m sure it was a fun project. I vote for a total redo. Gut the whole room and start over. Keep the doors, but replace the doorknobs and hinges with a more modern finish.
The shower looks small and the tub huge. Moving plumbing can be expensive, But I vote for a much larger shower so that you can add shower seating and grab bars along with a handheld shower. Use niches for in shower storage. Bigger showers are also good if you ever need to take joint showers. I would eliminate the tub if you have one elsewhere in the house, or if you keep it, have a stand alone soaker tub. They look really pretty, but not sure how useful for us ‘older’ folks.
Your Fibo panels on the shower walls, glass bypass doors, maybe a half wall for the exposed end of the shower.
A one piece toilet to make cleaning easier.
Recessed LED medicine cabinets for additional storage. Two separate vanity/mirrors.
p.s., I was on top of a mountain in Tromso, Norway last month (Fjellheisen Cable Car) and would swear that your Fibo panels were on the walls of their water closet. It was the cracked cement panels, the corner strips and looked exactly like your product.
Mike Foti
Tray – thanks for the input – you’ll see in part 2 (will be posted next week) we followed some of your recommendations, but others we did some different things. The idea about throwing 80% of the vanity storage out is a good one – it builds up too much junk – but we did have a solution to improve our storage. The idea about getting wife involved is a good one – it’s has to work for everyone using the shower. Thanks for your feedback and let me know (after part 2 is released) what you thought of the final design! Mike
Tray
1 & 2. Keep the vanity and top but resurface the doors and drawers.
3 & 4. Rip out the tub, steps, and platform. Put new HC toilet where tub was. maybe extend half wall up with attractive glass partition. Extend the shower out and also over the old toilet location.
5 & 7. Fibo panels on the shower/old toilet walls then curved glass block to make a doorless, low profile wheelchair accessible shower with grab bars and fold down seat.
6. Throw 80% of the vanity storage out one of the windows. Might sell or break the “land of the giants” mirror and replace with two smaller ones under new lights.
8. I’m 70 so I don’t know modern or contemporary.
9. Let my wife design it.