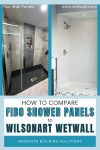Repurposing space over a garage leads to a dramatic and open bathroom remodel!
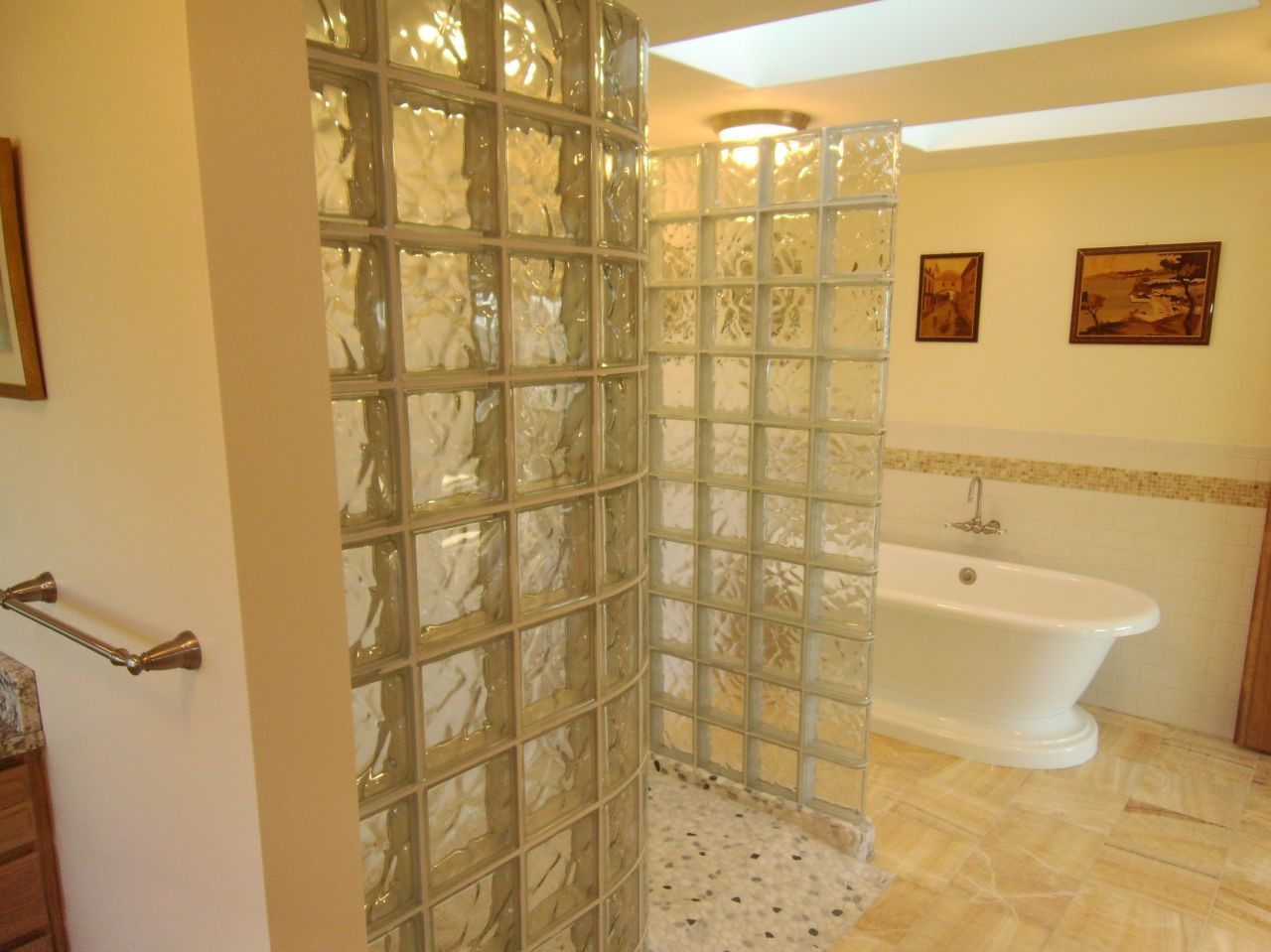
While the house Rick and Lenore Seymour purchased in New Harbor Maine had a nice open 30’ x 30’ room above a garage which could serve as a “mini apartment” (it had a small kitchen, a small bathroom and a bedroom) – the space simply did not fit the needs and vision for their home. Rick and Lenore had a vision of a larger, contemporary bathroom and a spacious master bedroom.
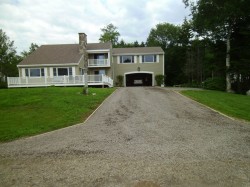
Learn below how Rick and Lenore re-purposed the space and used contemporary bathroom product selections (like a large glass block walk in shower and a stand-alone acrylic tub) to rejuvenate this space.
Removing the bad – demolition Phase – In order to make room for the larger master bathroom a smaller 70 square foot (with a corner soaking tub and toilet) bathroom was removed (note: the original cabinetry and fixtures in the old kitchenette had already been removed).
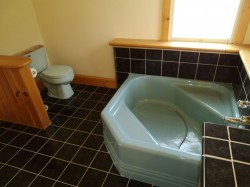
Keeping the good – maximizing natural light – Although Rick and Lenore were doing a good sized remodeling project they did not want to lose the nice amount of natural light – so the decision was made to keep all of the existing windows and the skylights in their original locations.
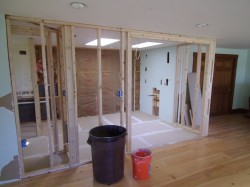
Constructing the new space – framing – The new space was reframed to make one larger open bathroom space of approximately 10’ x 20’. With this space Rick and Lenore would have the room to incorporate a large walk in shower, a stand-alone tub and a visually separated toilet/sink area.
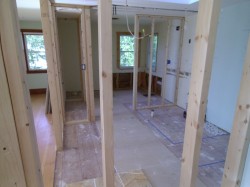
Product Selections – The choice of the right products can not only serve to make a space look great – but can provide a higher level of function as well. Here are 4 key selections Rick made:
- Glass block walk in shower– As Rick said, “An important goal I had for this remodel was to have a walk in shower – and I was able to make this a reality by using a corner glass block enclosure.” Working in conjunction with Innovate Building Solutions Rick’s shower measured 72” x 48” and used the gently curved “radial” shaped glass blocks from Mulia Inc. To make the shower easy to get into a barrier free entry was included which is 30” wide. This barrier free entry was created using a custom ready for tile shower base which was specifically designed for the glass blocks. A lighter colored pebble rock floor feels nice to stand on and is more attractive to look at than the old black tiles in the previous bathroom.
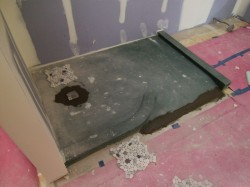
- White subway tile shower and bathroom walls – The white subway tile walls create a fresh contemporary look – especially with the light streaming in for the skylights.
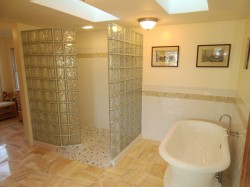
- Avon acrylic double ended pedestal tub – One of the big trends in bathroom remodeling in 2014 is the stand-alone pedestal tubs. The tub Rick chose was from Signature Hardware and is made of acrylic with a stylish goose-necked faucet which protrudes 8” out from the wall – quite a stylish look!
- Gold polished onyx floor – Rick and Lenore selected 12” x 12” gold onyx floor tiles. The large tile size really creates an open feeling (one word of caution is Rick mentioned these tiles are a little soft to work with).
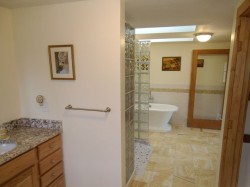
What do you think about Rick and Lenores’ space repurposing on to eliminate a small kitchen and bathroom and create a larger open shower space? Are there any products in particular you like the look of? Please comment below or call with questions.
###
To learn more about the glass block walk in shower or get a free estimate on a project visit or call Innovate Building Solutions on a nationwide basis (877-668-5888) or for a local project their divisions including Columbus Glass Block (614-252-5888), Cleveland Glass Block (216-531-6363), West Side Glass Block (216-398-1020) or Mid America Glass Block (513-742-5900) of Cincinnati or Dayton and Akron (330-633-2900).




