My Customer’s Top 5 Fears of a Glass Block Walk In Shower
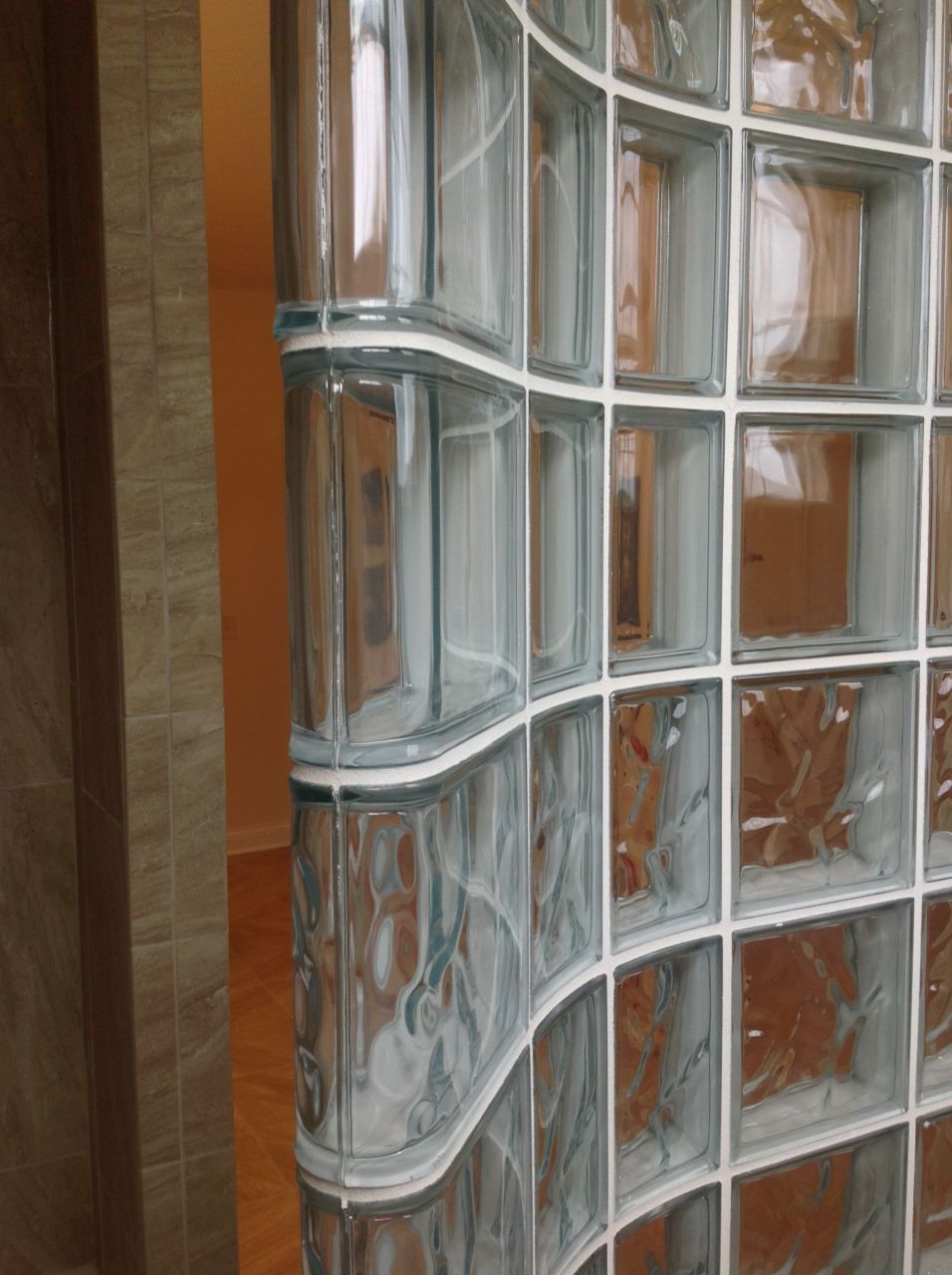
Updated February 23, 2019
Mary was practically in tears when she called me. She had seen all the pretty pictures on Pinterest and the Internet of glass block walk in showers and now after talking to her friends and her bathroom remodeling contractor she was encountering one fear after another. Intellectually she understood the ‘fear’ acronym (which is False Evidence Appearing Real). However, she had no good answers to the following concerns which were coming up from those around her:
- “I think glass blocks will be too heavy for the floor” her husband Bob said.
- “Don’t you worry about a glass block wall tipping over?” (Joan – her best friend).
- “I’ve never installed a glass block wall before.” (her remodeling contractor Rico).
- “Isn’t water going to come out of that shower if it doesn’t have a door?” (Joan).
- “I’m really not sure how to make a curved glass block wall work with the shower pans I normally build.” (Rico)
This ARE NOT concerns Mary should (or could) blow off. She needed good answers to these worries before she plunked her money down to the project. In this you’ll get the ‘just the facts ma’am’ (as Joe Friday used to say) to get past your fears (and the fears of your spouse, contractor and friends) if you take the plunge and build a glass block wall. At the end of the article let me know (A) if you’re less fearful than you were and (B) if you have other questions you really need to get your arms around before starting this job.
Fear 1 – Aren’t glass blocks too heavy to put on a floor unless you add some bracing to your joists underneath?
The facts – I shared with Mary that while standard glass block (which are 4” thick) weigh in around 6 lb. per unit, a glass block shower wall weighs less than half the weight of an adult man standing on the floor. So if she’s not worried about her husband falling through the floor (although there might have been a couple of times she wished this on him – ha! ha!) she should sweat a block wall falling through – or sagging the structure underneath it.
In addition I also mentioned the wall can be lighter (and you get more room inside the shower) by choosing thinner (3 1/8” series) blocks which are 20% lighter. These thinner series of glass blocks are also less than expensive than the ‘old-style’ 4″ thick blocks which are seldom sold today.
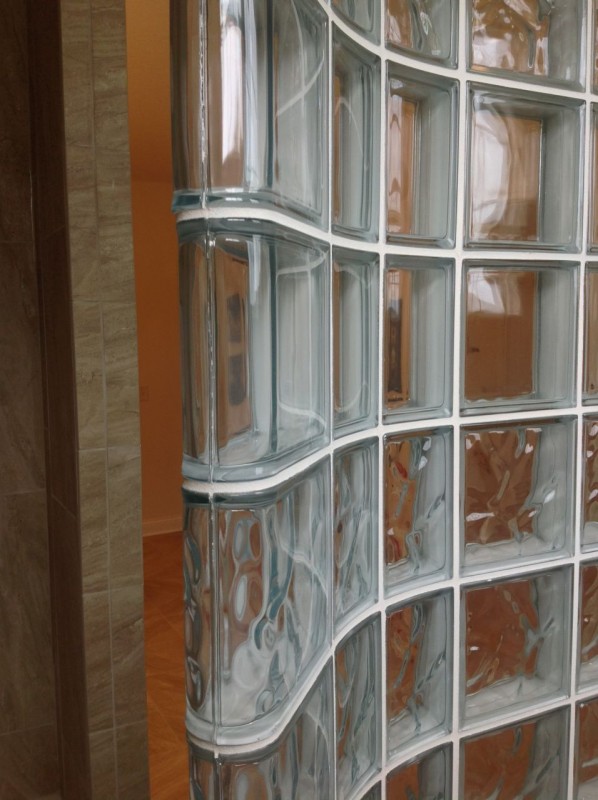
Fear 2 – Can a glass block wall tip over – especially if it’s only supported on one side?
The facts – Since most walk in showers with glass blocks are only anchored to one supporting wall many people share Mary’s concerns . The reality is with the Protect All glass block shower system vinyl spacers are siliconed between both the horizontal and vertical joints and special anchors (which are placed every 2 courses at 16” intervals) keep the wall secure. As a funny side note I told Mary that we’ve also supplied glass block walls in many bar and I’ve yet to get a call from a bar owner saying that Fred through Louie through the glass block wall. If no one has through another guy through a glass block wall at a bar, don’t you think it will work OK for you?
Fear 3 – I’ve never installed a glass block wall before. Isn’t this a project you’ve got to find a skilled mason contractor?
The facts – When Mary told me Rico (her contractor) was worried about doing this job and I might need to “talk him off the ledge” I knew I had been here before! In fact, 90% of the people who install a glass block shower system are doing it for the first time. I suggested Mary check out the glass block wall installation videos which show a “Lego-type” installation system using prefabricated glass block sections. Panels are stacked one on top of another (like Lego blocks) and anchored to the wall. This same method is not only DIY friendly – but it is the same approach used by contractors who install glass blocks on a daily basis. Our company – which has installed glass block walls for homeowners and in commercial buildings since 1977 uses this exact same process.

Fear 4 – Isn’t the water going to come out of a curved walk in glass block shower?
The facts – Most people prefer a walk in shower to eliminate the hassle and nastiness of cleaning the bottom of a framed shower door (can you relate to this disgusting task?). One key reason most glass block walk in showers are curved (or angled) wall is not only for sharp look, but the shape helps to direct water back to the drain. A curved wall design makes it possible to create a doorless shower in a space as small as 60” wide (which is the width of a standard tub).
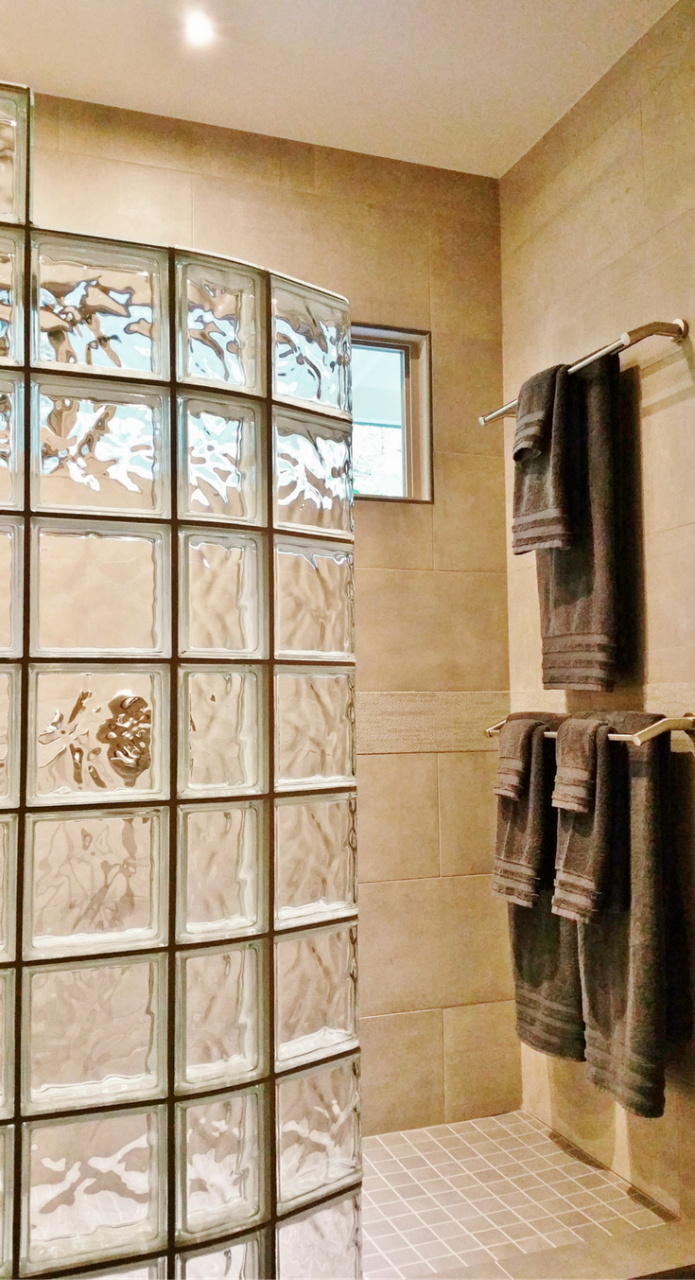
Fear 5 – My contractor and I have NO IDEA how to make a shower pan which will work with a curved glass block wall.
The facts – Your contractor Rico’s concern on how to make a shower pan for a glass block wall is valid. It should not to be taken lightly. Trying to make a site-built shower pan which will follow the exact curvature of the glass block wall is a pain in the butt for someone who has not done it before. And if your pan leaks onto the floor below – Houston, YOU have a problem!
Fortunately there are two different shower pans you can get as a kit with the prefab wall to make this job a snap. Here’s an explanation of them:
Solid surface shower pan for glass blocks
The first (and easiest to work with) is a solid surface pan. They are available in 60 colors, are grout free, waterproof and the drain can be placed wherever you want it to be (this can save Mary plumbing costs and Rico the hassle of moving the drain).
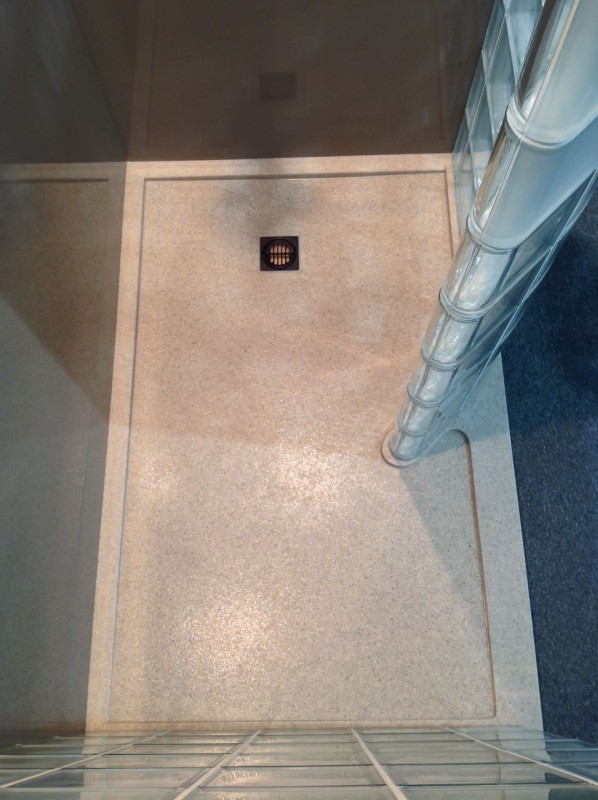
Ready for tile shower pan for glass blocks
The second option is a waterproof ready for tile base. This unit is simply thin set to the subfloor and small mosaic style tiles are put on the floor of the pan. The glass block wall sections will be set on the prebuilt shower curb. It is recommended to use a solid surface curb cap to finish the top of the curb before setting the glass blocks down (note: this curb cap can be expensive but a good strategy is to go to a local solid surface countertop supplier and ask if they have any remnant pieces to reduce costs). If you don’t want to use small mosaic tiles (you know they can be a pain in the rear to clean) – there are now linear drain systems with the pans to work with large format tiles.
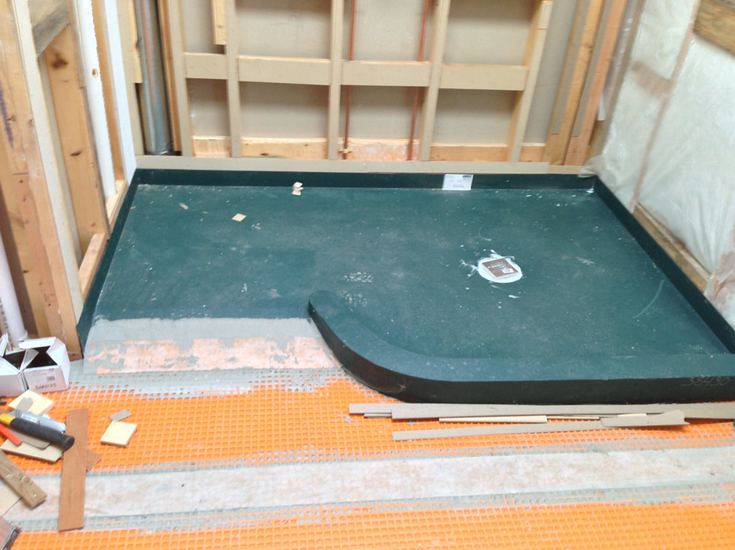
Conclusion
Do you have any fears about a glass block curved walk in shower? You don’t need to go it alone. Put your questions in the comments section below or give us a call at the numbers below for design input or a free estimate on an installation or nationwide supply of a glass block shower kit.
###
Call Innovate Building Solutions for nationwide supply of prefab shower wall and bases at 877-668-5888). For a local project call Columbus Glass Block (614-252-5888) or Cleveland Glass Block (216-531-6363), or Mid America Glass Block in Akron (330-633-2900).
If you’re a remodeler or builder and want practical advice on remodeling products, industry trends, marketing and sales tips to grow your business (and cut day to day hassles), start reading my newest blog – Innovate Builders Blog. It’s packed with ideas you can use now. Click here to Sign Up for the Innovate Builders Blog.
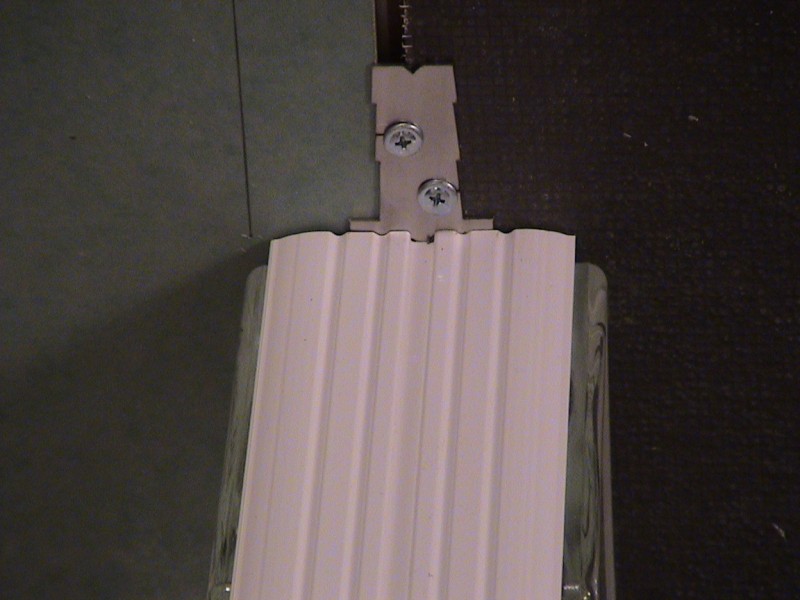
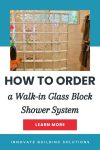
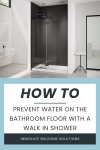

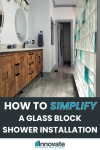
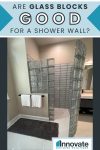




Mike Foti
Sandy – we do have one of our wall panel dealers (who is a remodeler) in Utah who I could contact about assisting you with your project. My guess is when you remove the surrounding walls you likely have a 60″ x 32″ space which is doable. I would either recommend a small curved walk in shower (with only one curved block) or a straight wall. The price of this system would depend on whether you’re just buying the prefabricated wall (which will be in the $1,200 to $1,600) range or also buying a shower pan with the wall and then total costs would go up to between $2,500 and $3,500 or so). Let us know if we can help further (call 877-668-5888 for more help) – Mike
Sandy
Mike, I am very interested in your glass block showers. Do you have contractors in Utah? Is a 58″x32″ space doable? If so what would be the price range?
Thank you
Mike Foti
Rocky – that problem is certainly a bummer. When I have seen this problem in the past it was usually due to some deterioration of the wire which was used in between the blocks (this process was the way most of the glass block showers were done 10 years ago). I am not aware of a simple way to clean this out. You could try to grind out the joint at the bottom and refill with grout (a tedious process for sure). If you do go this way I would recommend using a urethane grout because it does a better job keeping mold out. Today we don’t use wire in between the blocks with our Protect All system – we use a vinyl stacking system to eliminate this worry (like a lot of industries new innovative techniques can make projects better). If you need additional input call us at the numbers below in this article. Mike
Rocky Telesco
Hi, I currently have a glass block shower wall which is just under 10 years old. It still looks great and in good condition. However, I am starting to get a green ( looks like mold) growing at the very bottom where the block meets the floor.. Can you suggest how to rid this and prevent it from continuing to develop. I do appreciate in advance your help.
Rocky
Mike Foti
Bill – thanks for your question. While we don’t install in Tuscon Arizona we do sell some products and systems which will make this project easier for a qualified contractor (and can help you with some services to find this contractor). I will plan to call you today to help further.
Bill Mertens
do you guys work in Arizona? or can you recommend a contractor in Tucson, Arizona? my phone 520-449-0713 thanks
Mike Foti
Gary – a glass block shower can be made for the 58 x 27 space – but I think it would be too tight for a curved glass block wall. You could do a straight wall with a door though. We can also help you with a shower pan for the glass block wall. I will look to follow up with you via email.
Gary Gelbman
I’m a contractor with a customer who wants glass block shower. her space is small 27W X 58L can a curved wall work in that small an area? Can a pre made pan be made for that space? If I build my own pan the curbs usually have slight tilt in. For the block the curb should be level , correct? thanks