7 Answers Revealed Unlock the Mystery Behind Glass Floors and Decks
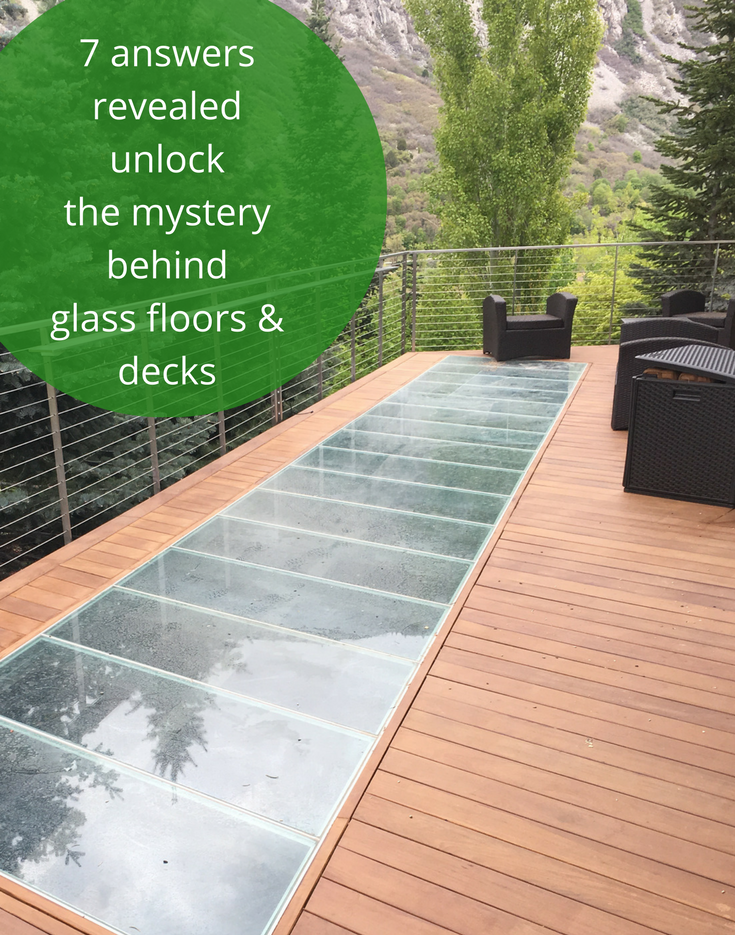
Modular glass deck planks to move light to a level below
Updated February 3, 2019
Nothing quite gets a debate stirred up like walking on a glass floor. They are cool, scary, fun, sleek, crazy, contemporary and stylish all in the same breath. The word which is no one’s vocab about them is – boring! If you’re looking to create an exciting, light-filled and dramatic design in a luxury home, professional workspace or public building which can move light (and your eye) from one level to another a glass flooring system is the ticket. At this point you may be saying, “Not so fast buddy – I’ve got a million questions about these floors before I would even consider using this crazy product!” If you said this you would not be alone.
Glass floors are not well understood and viewed by some as risky and crazy. The fear of the unknown will do that to all of us. Have you heard the popular acronym fear is False Evidence Appearing Real? My goal with this article is to “take you behind the curtain,” to give you the straight scoop and reveal the answers behind the mystery which is the glass floor. So strap it on and let’s step out “onto the ledge” and learn the answers to 7 questions about intriguing glass floors.
Question #1 – Is it safe to walk on a glass floor?
I had to laugh recently when I walked into a local Parade of Homes which displayed a glass floor and the builder roped off the area so people couldn’t step onto the floor. I was thinking this is one of the reasons people won’t spec a glass floor in their home because they are worried they will fall through. Properly designed glass floors are completely safe. In most luxury home projects these floors are 1” to 1 ¼” thick with one to two lamination layers. Pre-engineered glass flooring systems are the best way to go because they remove the need to “design your own floor.” The system below is actually rated to have 2x the strength of a common wood floor.
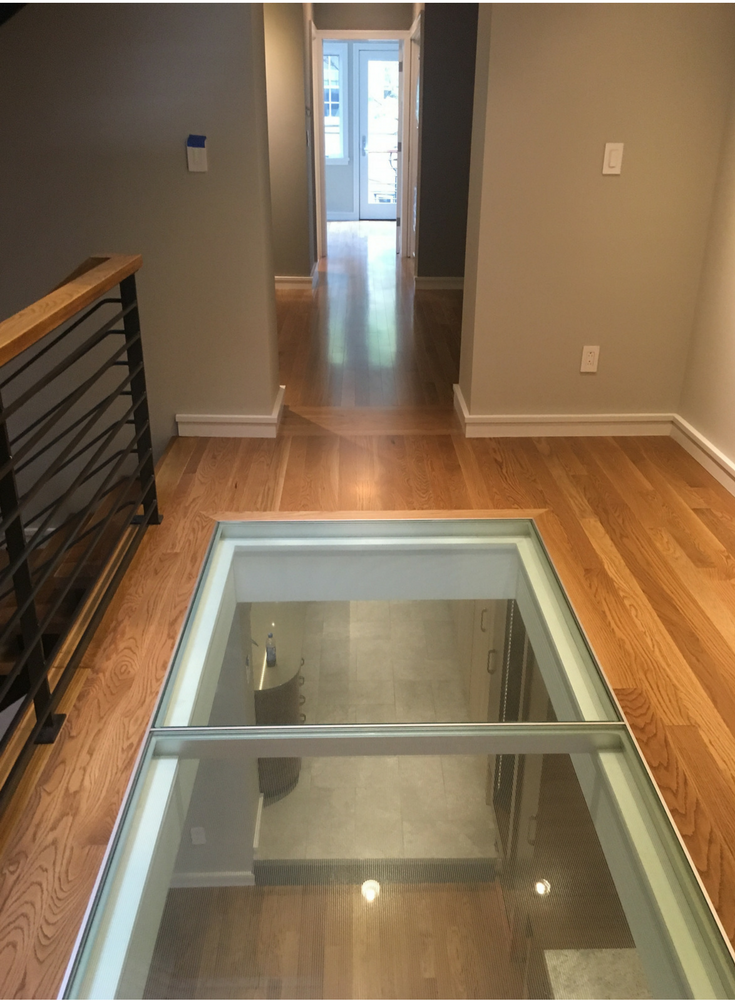
Question #2 – Are glass floor expensive?
Yes.
Well that was a quick answer – but it’s honest. If you’re looking for the most cost-effective flooring system glass would not be the choice. Most interior glass floor systems wholesale in the range of $175 to $250 per square foot. If you’re looking for a standard floor though this will not be your choice. On the other hand if you want a distinctive showpiece which can move light safely between floor levels or one which will show off your cool wine collection or sports memorabilia then you’ve got the right product.
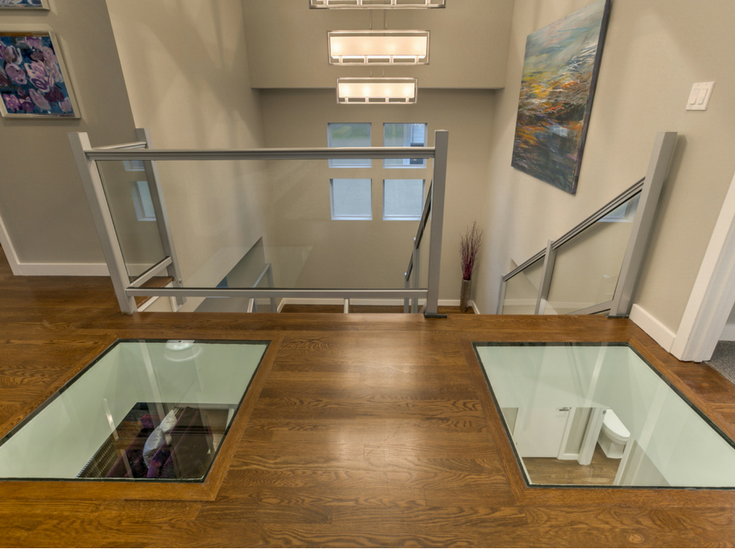
Question # 3 – Will a glass floor bring back (no modesty) visions of the iconic Marilyn Monroe “flying skirt” on the subway grate?
It was speculated one of the reasons Marilyn Monroe got a divorce from Joe Dimaggio 60 years ago was Joe was mad about the exhibitionist image of his then wife on the subway grate in New York City. It certainly makes sense why some husbands (and wives) don’t like the thought of someone seeing under their skirt! With glass floors this is a concern (more so in public spaces and commercial building vs. private residential homes). The decision with a glass floor is simple – do you want it to be see-through (transparent) or not (translucent).
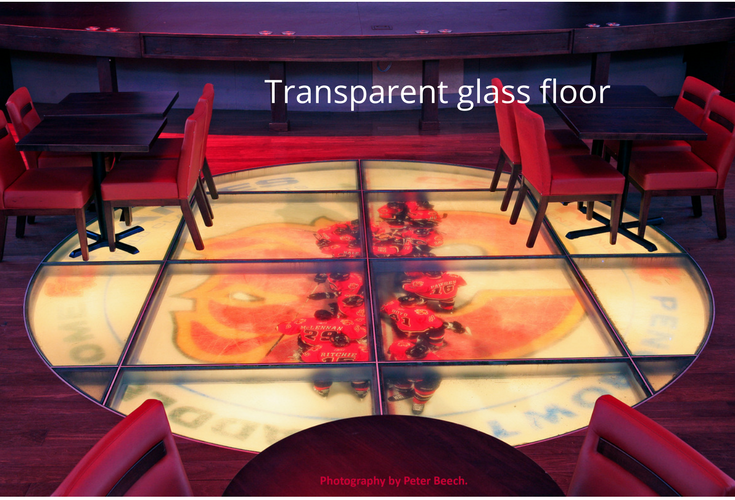
Glass floors can be made private by using a “glass frit” surface at the top or an etched finish applied to the bottom. You won’t have to worry about what I like to call “the skirt factor” if you choose the right finish on glass.
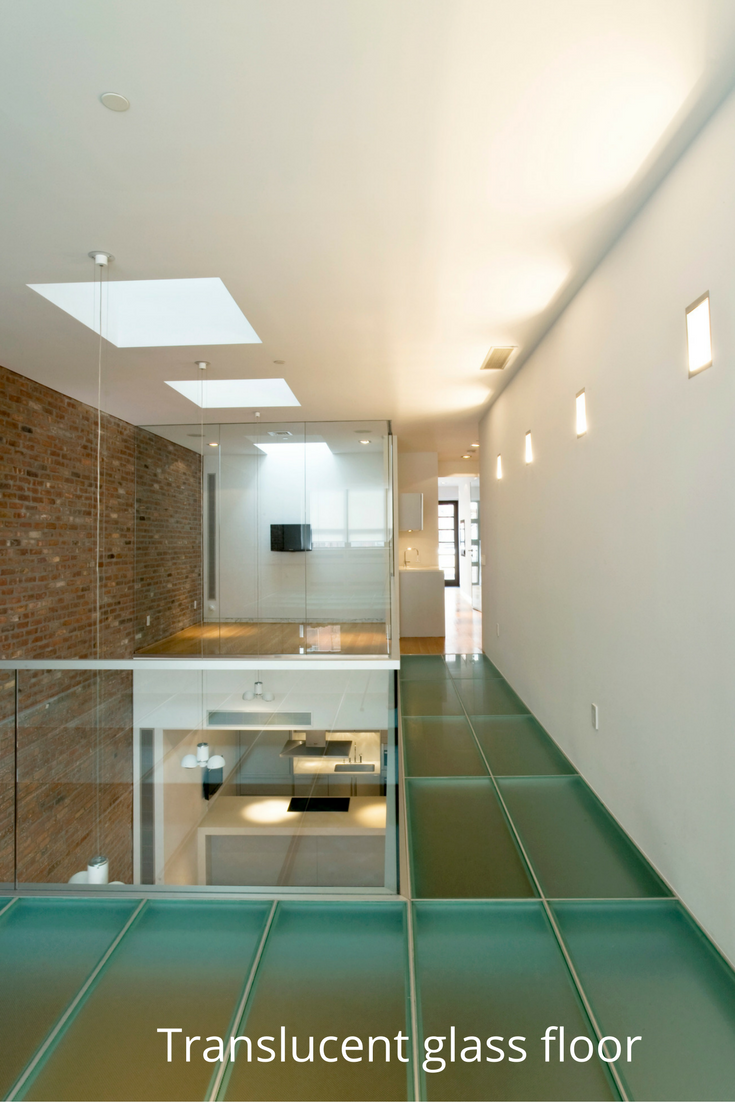
Question #4 – Are glass floor slippery?
They don’t have to be. Sure any type of smooth glass surface can be slippery if there is not a textured surface added to the top. What is often done with glass floors to make them safe (inside or out) is to add a ceramic glass frit pattern is added to the top layer of glass. These frit patterns can either be understated (like the horizontal perforation pattern shown in the image below) or have an industrial urban feeling like a pattern called “boiler plate.” If you want the least vision and the best traction control “mezzo” and “dot” patterns are best.
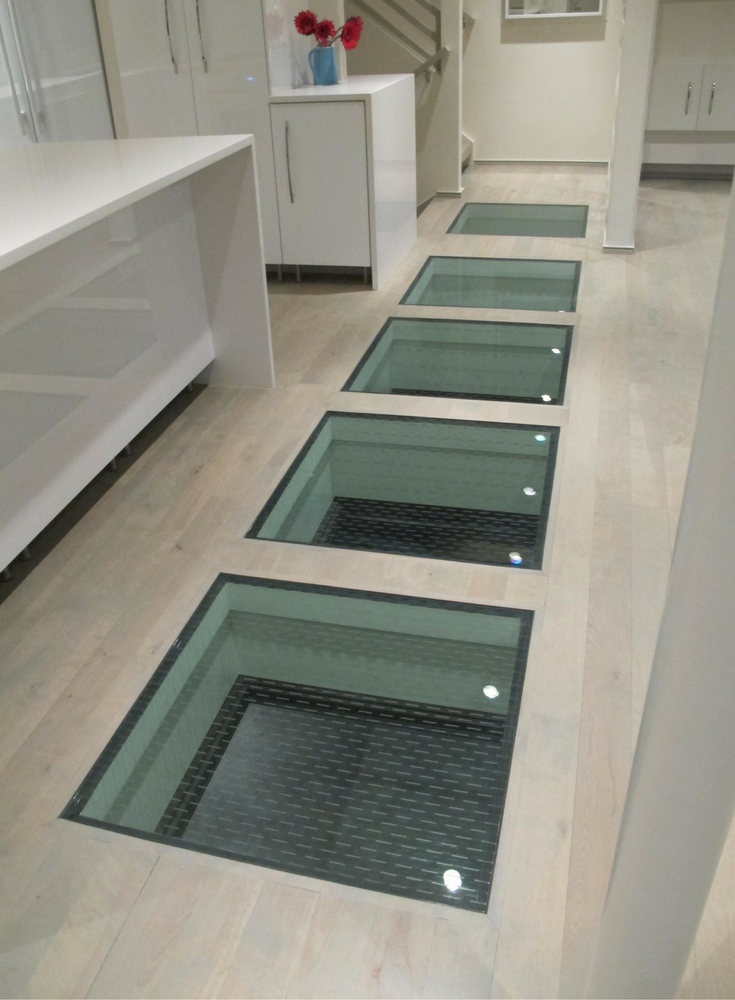
Question #5 – Can a glass floor be used in an outside deck?
An exterior deck is a cool and practical use of a glass floor. When you want to move light into a lower level patio these systems are quite effective. You’ll want to combine the glass frit we talked about in question 4 with a glass flooring system which is built for your project. When looking at a glass decking application one key question you’ll need to get your arms around is if your project has to be 100% waterproof (this would be the case if you have a finished room below) or not. There are glass floors which are waterproof but I’ll warn you they are 2 to 2.5 more expensive than a water resistant glass floor.
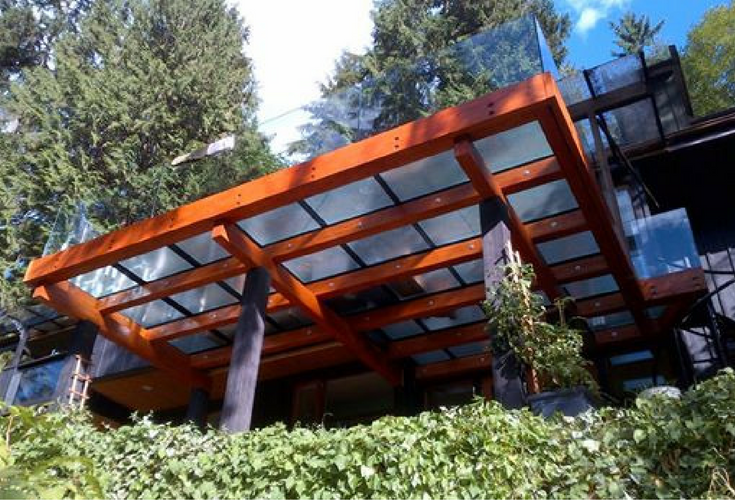
Question #6 – Will a glass floor scratch?
Glass is a hard material as measured under the Mohs scale of mineral hardness – but it is possible for it to scratch. To prevent against scratching the ceramic previously discussed is the way to go. To lessen the visibility of scratches the translucent acid etched obscure glass works well.
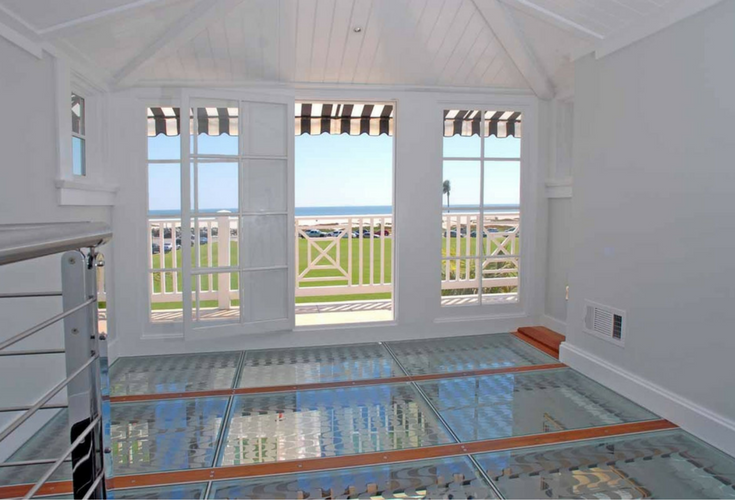
Question #7 – Can I get different colored designs or “crystal” clarity in glass floors?
Glass floors can be made with what we would call “standard” glass (which has the greenish hue you’re probably familiar with from a normal drinking cup) or with “ultra clear” glass (with the clarity similar to a piece of fine crystal). If you really want a piece of art – which also can serve as a structural floor – there are cast art glass floors which will knock your socks off (check out the pic below)!
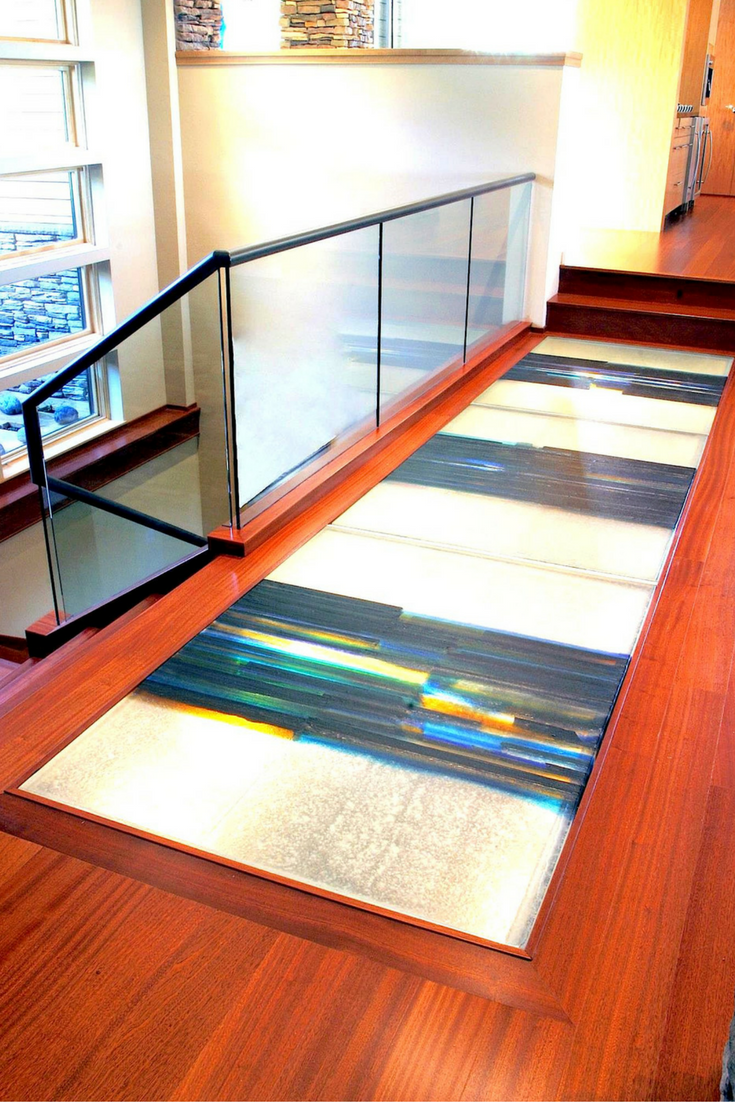
Conclusion
So – how did I do? Did I begin to unlock the mysterious glass floor for you? Yes – there are a lot of options and things you can do with this material but it’s really not as mysterious (or scary) as you may think. If you’ve got more questions I’d be delighted to help you answer those specific to your luxury home, commercial building or industrial space. Call the numbers below and we’ll get it figured out together!
Are you inspired to design your glass terrace, bridge, walkway, floor or deck? Please comment or call us at the numbers below for additional insights or pricing.
###
Call Innovate Building Solutions for nationwide wholesale pricing at 877-668-5888 or for a local project their divisions in Columbus (614-252-5888), Cleveland (216-531-6363), or Akron (330-633-2900) Ohio.
If you’re a remodeler or builder and want practical advice on remodeling products, industry trends, marketing and sales tips to grow your business (and cut day to day hassles), start reading my newest blog – Innovate Builders Blog. It’s packed with ideas you can use now. Click here to Sign Up for the Innovate Builders Blog.
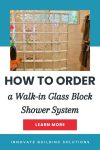
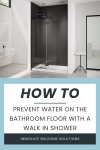
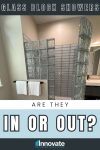
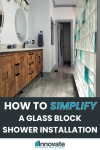
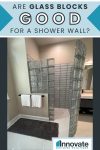
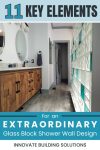



Mike Foti
Sharmila – regarding building codes I would check with your local building department – things can vary from town to town. For the light transmission with obscure glass I don’t have an exact number on this – but I would estimate about 20% less light – I hope this helps – Mike
Sharmila
Hi Mike, We are constructing a home in California and we are interested in incorporating a thin strip of glass (approx 6″ x 36″) on the second floor to light up a hallway in the first floor. Wondering if you know if this is feasible in California with its strict building codes? Also, do you know how much light will be reduced if we were to go with translucent instead of transparent?
Your help is greatly appreciated,
Thank you
Mike Foti
Michelle – thanks for your comment. I will plan to call you today. There are options in the glass (whether it’s ‘low iron’ – clearer or ‘standard glass’ – which has the greener hue of glass) and also the ‘frit’ patterns for the top (this is the non-skid surface). Regarding alternatives to glass – the other options are either a grid – which will let light through but not water, or plexiglass (which will be less expensive, but has the tendency to scratch and dull). I’ll be in touch with you – Mike (if you want to call our office the number is 877-668-5888)
Michelle Terry
We live in a lower level duplex and need to bring in some light to the back deck area, approx 63 1/2″ x 36″.
Interested in a glass floor with textured non-skid glass. Can you give me a quote?
Also, can you tell me if there is an alternative to glass?
Mike Foti
Loic – this is an interesting question which may be best posed to people who are in the greenhouse and plant material industry. I haven’t really studied the impact of types of glass (or plexiglass) on the growth of plants. Sorry I can’t help more with this – Mike
Loic anthian
What is the best glass or plexiglass flooring if the room below deck is full of plants and need light? Can translucent be ok?
Mike Foti
Zenia – thanks for your question. I would recommend a 1″ thick tempered and laminate glass flooring system with an aluminum perimeter system to ‘seat’ the glass planks in. Unless you need to have waterproof I would recommend it because a fully waterproofed system is 3x a ‘water-resistant’ system. Let me know if you need anything further from us. We can also help you to supply this type of system. Feel free to call 877-668-5888 and ask for Mike
Zenia
I am considering doing a ground level exterior entry way glass walkway displaying a shell collection beneath. What material would you recommend to best hold of to the elements and walking? Would this need to be waterproof?
thanks!
Mike Foti
Chris – I will plan to call you on Monday about your glass floor and glass railing design. Thanks for your interest. If you want to call us ask for Mike at 877-668-5888.
Christopher Chung
We want to make extended balcony with glass floor and glass fence. App. 20x 12feet. Let us know how can it be done and how much will it cost for designing and installation and material, etc.
Chris Chung 407 595 8855.
I live in Las Vegas NV.
Mike Foti
Steve – thanks for your interest in our products. We only sell structural glass floor systems and can either provide you with the ‘glass alone’ or a full system with glass and a framing system to go around it. For glass only you can budget between $150 to $200 per square foot and for a full system I would use $225 to $275 per square foot. Give us a call at 877-668-5888 and we can talk about more specifics. Mike
Steve Grassi
Interested in price of two plexiglass panels for an out side deck project.
Size: 36′ by 12″—-these would be set on 16″ rafter spread
Mike Foti
John- it sounds like a cool concept you have here. It is possible to cut the glass into curved shapes. It is also possible to support the glass flooring on 2 sides (although it requires thicker glass and a different type of support bracket). For a specialty application like this it’s usually best to get a rough concept of what you’d like to do and then get the engineering team involved. Feel free to call us (and ask for me) and we’ll get the process started. Mike
John Benson
I’m thinking of extending an interior balcony. Instead of just making the balcony 4 feet wider across, it would be interesting to make a radius from one corner of the room to the other. The result would look like a quarter of a square with a circle punched in the center. Can the large radius be cut into the glass, or are they glass panels that need quadrilateral frames every 2-4 feet or so? I was also thinking it would be suspended, because I don’t want to put posts into the living room below it. I guess the question is in addition to cutting curves into the glass, how far apart do the “beams” (or other support material) need to be? Could one side be suspended by cables? Thanks!
Mike Foti
Mark – I will also send you an answer through your email – but the cost of a structural glass floor on a roof deck can vary greatly if you need a system which is ‘waterproof’ or ‘water resistant.’ For a water resistant system I would budget between $175 to $225 per square foot (depending if you need a full system with side supports or glass only). For a ‘waterproof’ system we would need a lot of details to determine specifically what thickness and type of system you need – but in those cases you’d want to budget between $400 to $600 per square foot. Feel free to call at 877-668-5888 and we’d love to assist further with this. Mike
Mark Jurgielewicz
Hi Mike,
Could you give me an approximate price for a 37”x127” roof deck structural glass floor panels. We are cutting a hole in an existing flat roof.
Thanks for your time
Mike Foti
Dave – for a 10′ x 10′ glass flooring system I would budget between $17,000 to $22,000 depending on whether you’ll use a glass floor only – or a complete glass floor system. There would be some engineering involved in this because of the size of the opening. It does not require a specialized contractor. Feel free to call us and we can help you work through this project. Mike – 877-668-5888
Dave
Thinking of a 10 ft by 10 ft deck with the translucent flooring material.
How much would that cost.
Does that require a special contractor to install?
I live in Kitsap county, WA.
Thanks
Mike Foti
You will either find structural glass floor panels or plexiglass panels. Hope this helps – Mike
Kaydarts
Good day, please what kind of material is used for a lighted dance floors.