How much does a prefabricated glass block walk in shower wall cost?
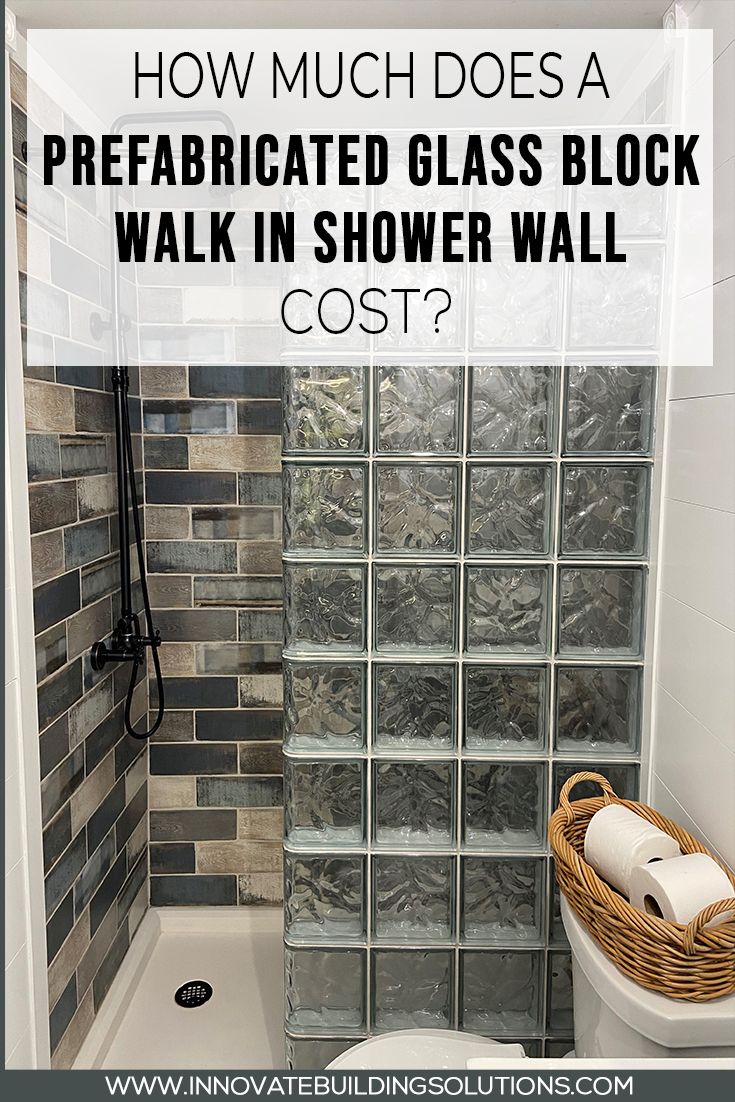
If I’ve been asked this question once, I’ve been asked it tens of thousands of time (after all it seems like I’ve been leading a company which fabricates, ships nationwide and installs glass blocks since Moses was a boy – or at least since 1985 to be exact). That question is….
“So, Mike, how much do your glass block shower wall kits cost?”
Since most of our customers aren’t independently wealthy (and as a matter of fact NONE OF THEM – SO FAR – HAVE BEEN – or at least to my knowledge) knowing the cost is critical. You need to know if you can afford a glass block shower or not. And just like the answer to the question, “How much does a new home cost,” I could give you the standard response…it depends.
However, that B.S. answer does you NO GOOD! And I know that.
So, here’s what I’m going to do to make the cost of these prefabricated glass block wall panels clear to you.
In section 1, I’ll explain what a prefabricated glass block shower wall kit is and why you should get one instead of (trying) to muddle through a block by block installation. Or worse yet, searching for a ‘needle-in-a-haystack’ bricklayer you’ll (most likely) have to BEG to do your glass block job.
In section 2, I’ll ‘build up’ the pricing for you. We’ll look at the cost of a straightforward (and straight in design) 32” -36” wide x 80” high prefab glass block wall. Then I’ll get fancier and show how cost is impacted if you build a curved wall (which is most common for walk in showers), or want a funky multi-block system or want to throw in colored or frosted glass blocks or do a ‘step down’ design.
In section 3, I’ll give you practical tips to design a glass block shower, so you don’t experience a ‘customer-project-cost-gone-wild’ moment due to poor design. After all I’ve been working with homeowners, contractors and our shower wall panel dealers for years. And quite frankly, I’ve seen more than my fare share of homeowners calling me with glass block shower project horror stories.
So, without further delay let’s define first what a prefabricated glass block shower wall is. We’ll also look at why this this system is smart before digging into the all- important question of how much a glass block shower will cost.
Section 1) What is a prefabricated glass block shower kit? Why should you use one vs. installing the blocks one by one?
The main element in a prefabricated glass block shower wall kit are the premade sections. These sections have vinyl spacers running vertically and horizontally through the blocks. These spacers make them stronger than a ‘block by block’ mortared assembly. In most cases sections are 2 glass block high (which is 16” since most of the finishing end blocks used are 8” tall). The glass block shower kit comes with anodized aluminum anchors (which are locked into the vinyl sections) to tie the glass block wall to your stud walls.
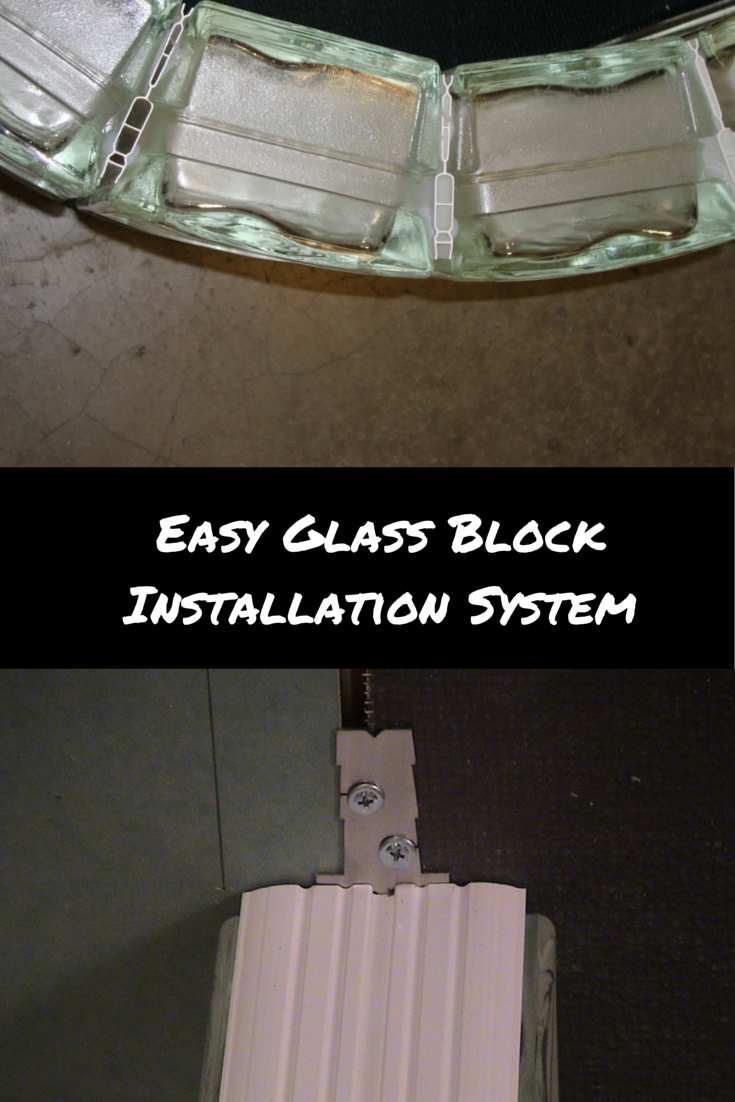
In this kit you’ll also get silicone to join the panels together. Installing glass block shower panels is like putting together Lego blocks (and who doesn’t love that?).
You may be asking why you should use prefabricated sections to build your wall?
Here’s 3 reasons:
- Reason #1 – You’re not made of money! Hiring a mason contractor can be bookoo bucks (note – if we’re being fancy ‘beaucoup’ is a French word which means – a lot). And ASSUMING you’re not independently wealthy and (to the best of your knowledge) Bill Gates HAS NOT written you into his will, you’ll want to keep a lid on your cost.

- Reason #2 – You don’t want your blocks to look all ‘catawampus.’ – OK, my wife Rose and I like to joke about things being ‘kittywampus’ (yes – dog lovers you can HATE us now because we have 3 cats), but when glass blocks (laid one by one by someone who doesn’t do it often) are ‘not laid straight’ it looks crappy (to pull out some of my ‘professional language’ for you). As I like to say, “A nice material, poorly installed, is a bad material.” With prefab panels 75% of the work is done before you start installation. You simply stack one section on top another (no matter how crazy, eclectic the design is). You’ll get a better finished quality job. It’ll save you tons of time and aggravation. Your spouse won’t be able to chime in with, “You see I told you. You should have hired a pro to do this job!” If you want to see how glass block panels are installed check out the video below:
- Reason #3 – Smaller grout joints and cool shapes are easy to do– With a premade glass block shower joints between the blocks are only 1/8” vs. ¼” to 5/8” with a block by block installation. In addition, it’s just as easy to install a walk in curved glass block walk in shower as it is a straight one with a prefab kit.
Section 2 – What does a prefabricated walk in glass block shower kit cost?
In this section, I’m going to ‘build up’ (no pun intended) the cost of a prefabricated glass block shower wall kit. These kits include anchors, silicone and premade panels (note: grout to finish the joints is sold separately).
The price of a basic straight glass block shower with finished bull nosed end blocks
The most common sized glass block prefabricated wall is either 32” x 80” high or 36” x 80” high with a finished rounded block on the end. The reason the 80” high is ‘magical’ is this height ensures no water comes over the top of the wall and onto your bathroom floor. You can expect to spend between $1,000 and $1,200 for this wall.
The price of a curved glass block wall for a doorless shower in a space as small as 60” wide (or the width of a tub)
Curved glass block walls are popular not only because they look cool, but also because they eliminate the expense of a shower door (because their curvature directs water back towards the drain). A curved glass block design will add between 20-35% to the cost of a straight wall depending on the number of curved (also called ‘radial’) blocks in the wall.
The cost of a ‘funky’ wall with multiple-sized and patterned glass block designs
Laying one glass block on top another is ‘fine’ (and yes guys out there using the word ‘fine’ IS NOT recommended if your wife or significant ‘utter’ asks you how her dress looks!). However, fine is simply ordinary. In a world where people want to be ‘extra-ordinary,’ funky glass block shower designs with a bohemian, eclectic multi-block look have taken off.
Mixing up sizes, patterns and designs styles is fun and whimsical (to go a little ‘designer-esque’ on you). In addition, creating a stained-glass look without the frailty of actual stained glass with lower-cost glass blocks is smart.
While ‘mixed up’ design costs can vary according the number of blocks and patterns (and how complex the prefabricated build is), as a general rule use a cost of 2 to 2.5 times the cost of a straight wall for a funky glass block design. In the end these projects are more than just ‘any old wall.’ They’re a work of art!
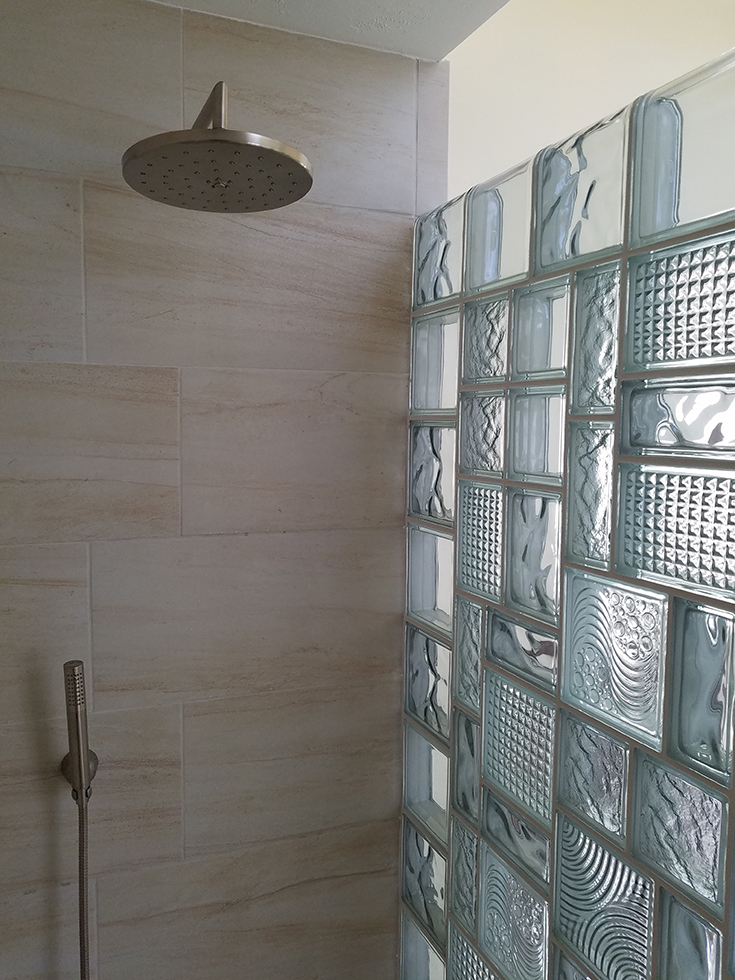
The price to add colored glass blocks to a shower wall
Whether you want vibrant colored glass blocks or softer pastel shades, your wall will not be generic when you add color.
While prefabricated colored glass block walls add from $25 to $35 per block built into a wall – they actually add more cost than this because the colored blocks only come in metric sizes. The metric blocks are more expensive than the American-sized blocks. In many cases colored glass blocks add from 25% to 50% to the price of a straight glass block wall.
The price to add frosted glass blocks to a shower wall
Since glass blocks can be ‘frosted’ (or sandblasted) to an existing block, this (aftermarket) premade unit is not as expensive (and will give you a lot of privacy) vs. a standard clear glass block wall.
I’d recommend you only frost the ‘bathroom side’ (not the shower side because frosted blocks are harder to clean). Add from $6 to $10 per side per block for frosting (no, not cake frosting) to a prefabricated glass block shower wall.
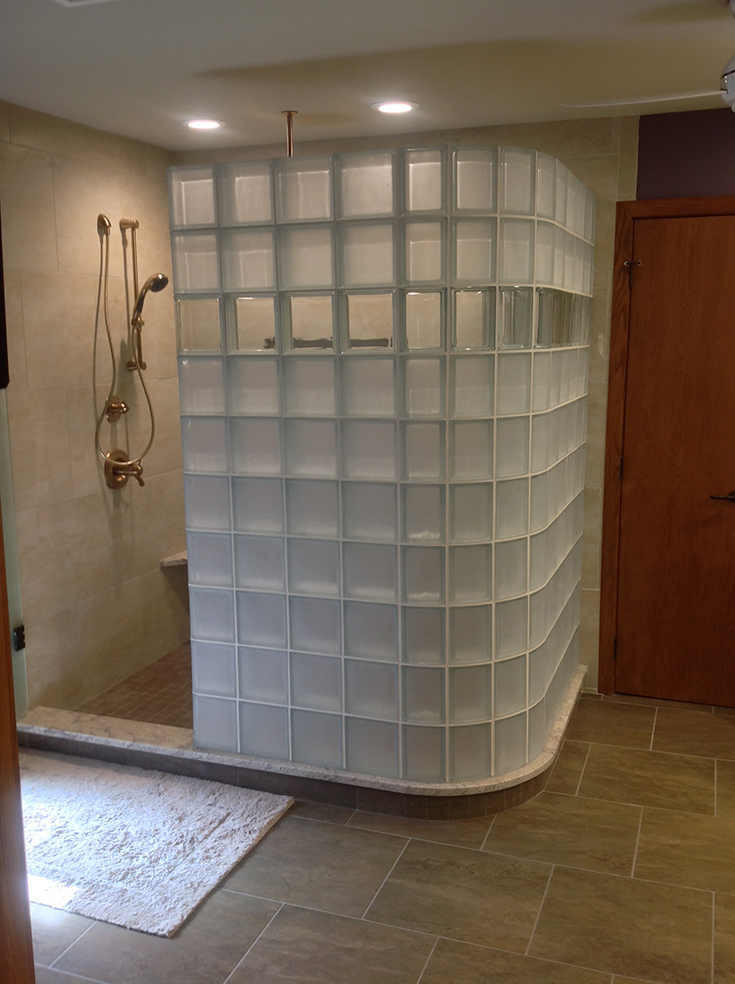
The cost to add style through a step down (or stair-step) glass block shower wall
You don’t want to feel a glass block wall which dominates your room. This can be a big problem in a small bathroom. Or perhaps you want to create a small separator wall between the john (‘er toilet) and your vanities for more privacy.
A perfect way to do this is to use ‘double end’ glass blocks in a ‘step-down’ layout. These gently sloping blocks add style, maintain privacy, but do it gracefully. These double curved glass blocks made into sections will add from $25 to $35 per double end block you have.
Section 3 – Five practical glass block shower design tips so you don’t waste money
While knowing prices is critical to see if you’re even in the ballpark to afford this project, you’ll also want to make sure your design works and doesn’t cost more than it should.
Given this concern I’ll give you 5 design mistakes you don’t want to make so you get the best bang for your bucks.
Glass block design mistake #1 – Making the wall too short
80” high (assuming you’ve got a standard 8’ ceiling) is recommended for a glass block wall so water doesn’t come over the top. When I get people asking for 5’ shower walls, I know unless this project is for their 5-year-old daughter, it won’t ‘live well.’ They’ll not only have to invest in a wall topper (something to cap off the wall), but shower water will easily find its way over the top of this short wall and onto the bathroom floor.
For a full-sized glass block shower, go with a 10-block high (or 80”) system like you’ll see below.
Glass block design mistake #2 – Making the wall too big and the shower opening too small
OK – my Dad used to say, “Michael, you can’t put 10 lbs. of s*** into a 5 lb. bag.” This same ‘flowery’ logic is true for a glass block wall. If you try to make a wall which is too long you won’t have room to walk in. I recommend an opening from 20” to 24” wide unless you’re designing for someone using a wheelchair or walker, then the opening should be between 30-36”.
Glass block design mistake #3 – The good news is, my glass block shower base is already built. The bad news is….my shower base (which wasn’t designed with the glass blocks in mind) is already built.
I’ll be honest here, when I get a call from a contractor or homeowner and they say their shower base is already built and then tell me they want a curved glass block wall, I start to shake like I’m livin’ through 8.0 earthquake. Here’s what I know.
Glass blocks can be a pain (yes – this is coming from a guy who sells prefabricated glass block shower kits and has a team who installs them) because they can’t be cut on the job site.
So, when you’re doing a glass block shower you have to do a ‘Stephen Covey’ and ‘begin with the end in mind.’ Design your shower pan to fit your prefabricated shower wall panels. Yes – our company sells pans to fit the walls (and yes, it’s a shameless plug, but you’ll thank me for bringing now so you don’t screw up later).
Figure out the shape of the glass block wall first, then design a shower pan to fit it. When you do this, you can make fun designs like the one below.
Glass block design mistake #4– Assuming anything is possible. And not to be ‘Danny-Downer,’ but it’s not!
Here’s Fact #1) I’m a glass (block – OK bad pun intended) half full guy.
Here’s Opinion #1) I think we have the best glass block prefabricator in the country. He’s a wacky dude (like me) whose name is Kevin.
Here’s something else I can tell you. Kevin has built some of the funkiest glass block walls shipped across the country. Many of these designs have been ‘pinned and repined on Pinterest’ (like this multi-sized and colored glass block wall shown below.
We’ve shipped these systems across the country (and even outside this country). Kevin and I try hard NOT to tell people NO. If it can be done – Kevin wants to build it – and I want to supply it to you.
However, sometimes I’m forced to ‘throw cold water’ on O.P.I. Not sure what OPI? It’s Other People’s Ideas. I need to be Danny Downer. But why, you may ask? Here’s why.
While glass blocks come in a wide variety of patterns and sizes there isn’t enough volume for the manufacturers to make all the designs in all the shapes (curves for a radius wall, finished end blocks etc.) and sizes. And this is where things get confusing. You don’t know which blocks come in what sizes, patterns and shapes.
So, here’s what I recommend. Before you get too far in your design call 877-668-5888 or email your design concept. We’ll let you know what’s possible, so you don’t waste your time. And then I (or one of our other glass block designers) won’t have go ‘Danny-Downer’ on you.
Glass block design mistake #5– The biggest mistake of all. You let ‘stubborn guy/gal’ disease get in your way
Whenever you do something (‘er design or install a glass block wall, for example) for the first time, let’s face it, you’re a rookie. You’ve not been down this road before. You don’t know a ‘finished end’ block from a ‘hole in the ground’ (as the saying goes).
So, IMHO the biggest design mistake you can make is to rely on your own design expertise (especially if you’ve never done this before). Let an expert glass block designer (and I know a few on my team– and hopefully after all these years might even resemble one myself) assist you. They’ll ask the following:
- What’s the size shower pan you want (or think you have room for)?
- What’s the height of your ceiling?
- How wide a space would you like to get into the shower?
If you don’t have a clue how to design this shower or base, they’ll take the guess-work out of the process for you and we’ll give you our humble (or not so humble) opinion on how to make this project work.
So, the biggest mistake is to not get help. Don’t be stubborn. Get help.
Glass block shower design from our company is… (get ready for the magic word) …
Free
And to put in the infamous words of that HUGE star from the 70’s, Mr. T, “I pity the fool who doesn’t take advantage of this free advice!’ Call us. Email us. We’ll be honored to help.
Conclusion
So, now that you know what a glass block prefabricated shower kit is, and know how much they cost and the dumb design mistakes you don’t want to make are you…
- 1) More excited to get started or
- 2) So, confused you need to call the Psychic Friends Hotline to see when your stars (and chakras) will align for you to figure this out.
If you’re excited to get going, we’re here to help. For assistance with design and nationwide factory direct supply call us at 877-668-5888. For local installation contact Columbus Glass Block at 614-252-5888 or Cleveland Glass Block at 216-531-6363.
Mike
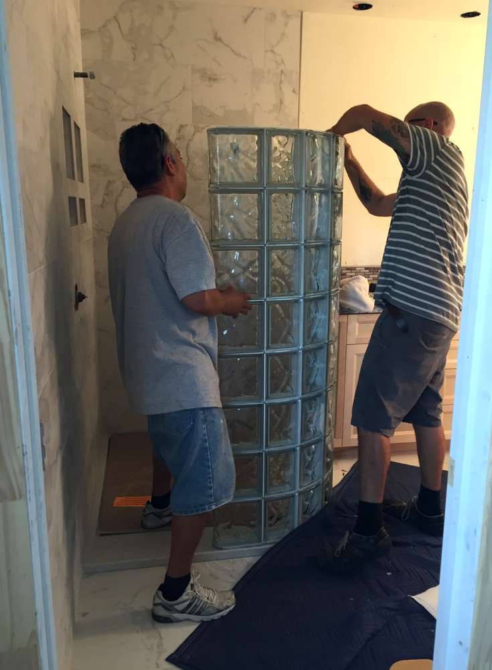
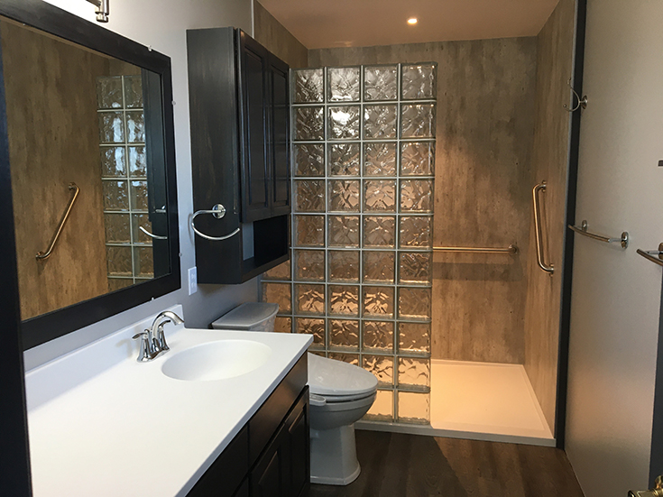
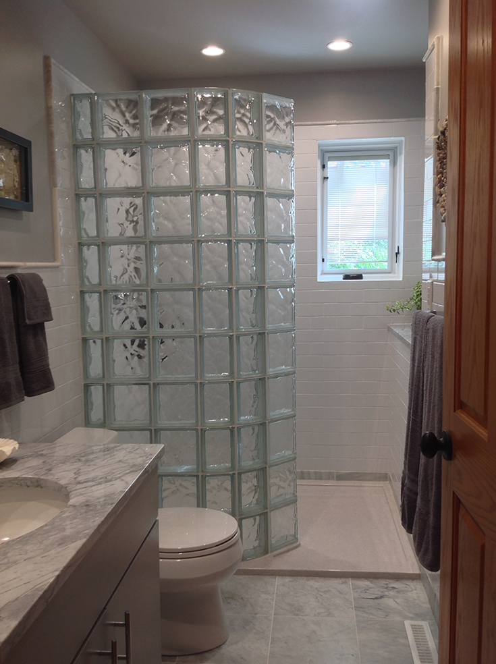
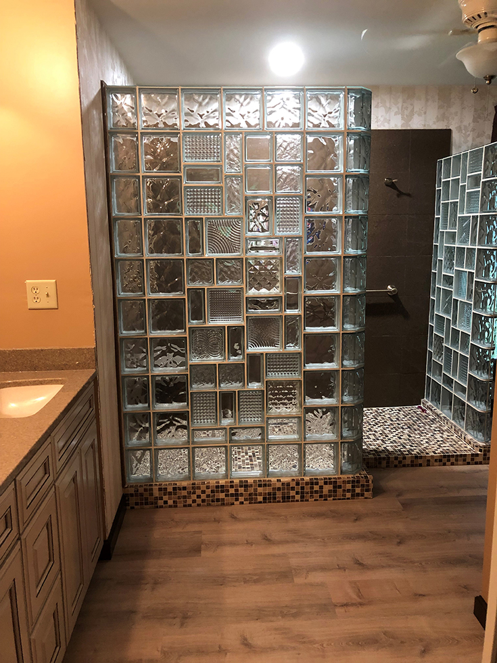
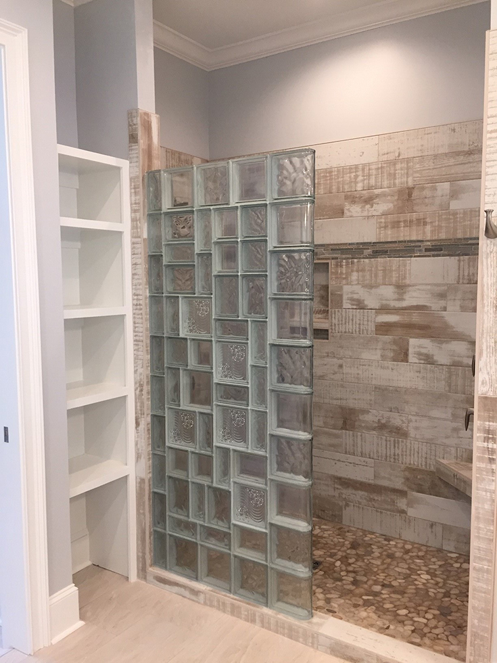
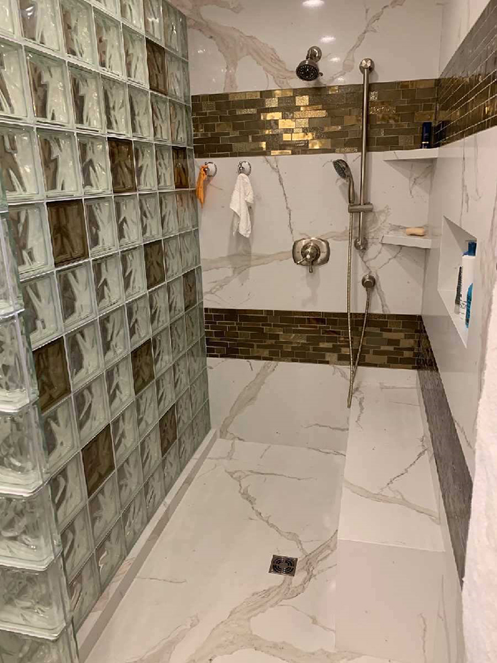
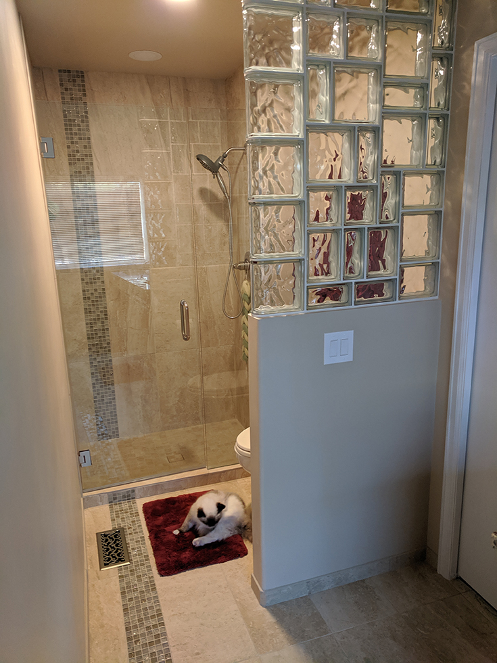
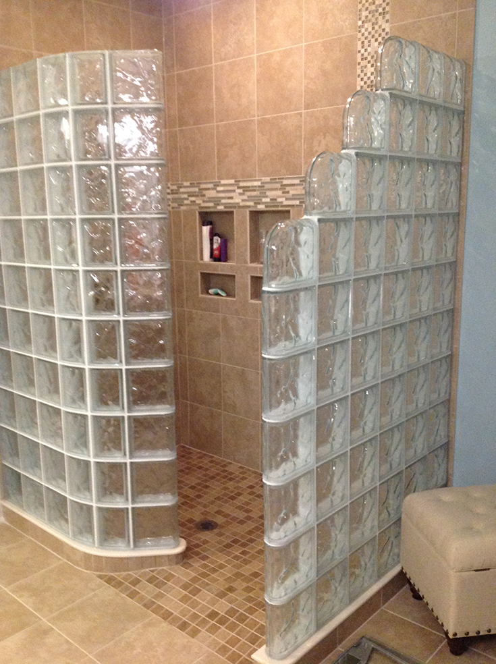
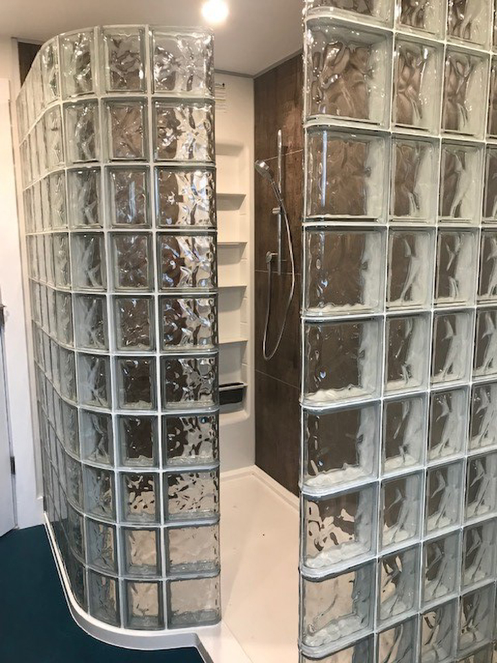
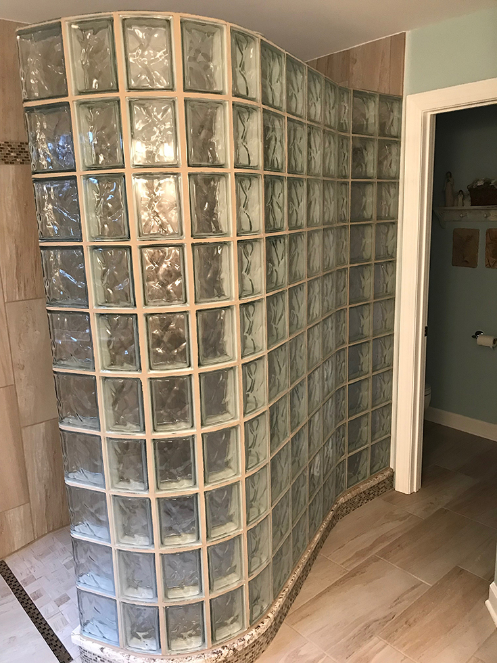
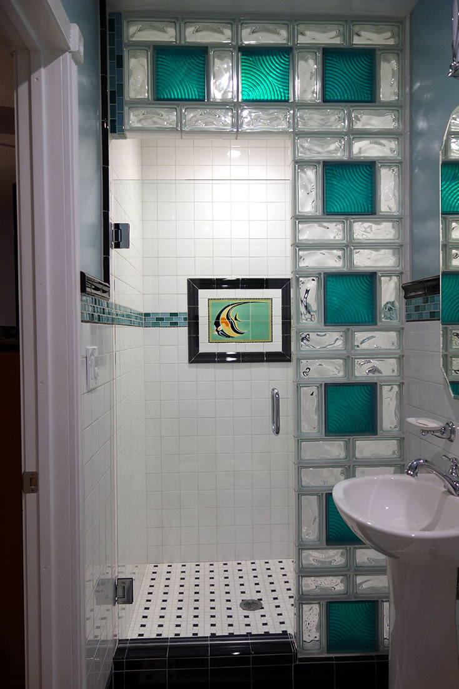
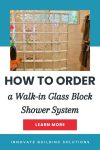
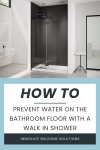
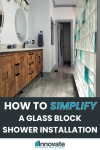

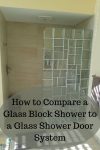
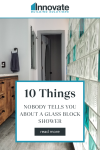

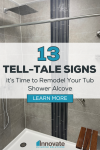

Mike Foti
Rich – it would be excellent to get your picture. We should be able to add a glass block wall (assuming the ‘cap’ on the threshold is wider than 3 1/8″). I’ll send you an email so you can send me your pictures – Mike
Rich Sulimowicz
Mike ; I am just finishing remodeling my small master bathroom. Shower is 36×46 was going to put in a barn door style shower door but closing door wall is not that plumb so would like to put in a glass block wall to to connect to opposite wall . Already halve a top to my threshold. What do you think. I can send a pic. Thanks Rich
Mike Foti
Suzanne – thanks so much for reading my blog post – I’m glad it inspired you to reach out about a glass block shower! How exciting. I’ll plan to send an email directly to you so you can either call me – or get me your number and I’ll call you. In the meantime I’ve included a link here to our glass block shower page so you can learn more about them (also check out the ‘resources’ section where you’ll see more articles and videos) – Mike (877-668-5888) – https://innovatebuildingsolutions.com/product/glass-block-showers/
Suzanne Wheatcraft
I’m removing a jacuzzi and putting in a shower. There’s a window over the tub which is why I Googled glass block. Now, thanks to you, I am considering a curved block shower wall also. The shower width is slightly over six feet, and depth would be around 3.5 ft. We’re both over 60 yes old so would like the opening to be 30 in., minimum. Window and wall can be clear block, no neighbors. How do we get started? I’m near Morehead City, NC.
Mike Foti
Barry – we can actually ship this system direct to you and then work with your contractor on the installation (since the ‘sections’ just stack and grout on top one another, it’s not a difficult project to do). Please feel free to call us at 877-668-5888 – thanks – Mike
Barry Eaton
Hey Mike ,
Looks like a great system . Can you tell me what a 80 inch high , 5 foot long curved at the end for an open shower , with the pan included would be ? Live 40 miles North of Houston in case you could recommend a local distributor . Thanks Barry
Mike Foti
Hello Tish – I’ll also send you an email as well. We do ship to anywhere in the continuous 48 United States and would be glad to ship to a bordering US state if this would work for you. Our prefabricated walls and premade shower pans make this job far simpler for a contractor (or DIY’er) who hasn’t done it before. I’ll get you my cell number to see if I can help further in the email I’ll send next. Thanks for your nice comments and I’m glad the blog is helping you learn more! Mike (877-668-5888)
Tish
Hey Mike I am thoroughly enjoying your articles and am learning a LOT , which is good since this is our first bathroom Reno. My questions are: do you ship to Alberta, Canada? If not, do you know someone here that will install a glass block shower wall, etc? I have had 6 bathrooms Reno companies in so far ( and not done yet) and all of them range from, ‘haven’t done that for quiet a while but we can’…to’ well, I’m sure you don’t know what you want really so let me sell you something else..’ We haven’t made a decision yet, but I really want that glass block wall and I need to find someone that can install it properly. Your Pre-Fab system sounds like just the ticket. Can you help??
Mike Foti
James – it’s pretty hard to remove (and then reinstall) existing glass blocks (I know our company wouldn’t do it this way). If you’re looking for a new shower, I’d recommend getting a new base and the prefabricated walls (and/or also wall surrounds if you need those) so everything is designed to work together. If me – or my team – could help call 877-668-5888. Mike
James Hancock
I have an existing glass block shower can I put this system in its place? If I need to put a new pan in, can it be custom designed to fit my shower existing footprint?
Mike Foti
Jayson – we would be happy to help you with this project Jayson. Feel free to call us at 877-668-5888. I’ll also send you an email – Mike
Jayson Baldridge
I am wanting to build a glass brick shower. Dallas area.
Mike Foti
Susie – thanks for your question. Since glass block walls are 3 1/8″ thick – and they’re anchored into the side walls – they are very hard to knock down. As a matter of fact in my entire history in the business the only wall we had come down was when a car came through it! Let me know if me or my team can help further – Mike – 877-668-5888
Susie Hatt
How sturdy are glass walls. ie What if someone slips in the shower and falls against the glass blocks?
Mike Foti
Cymon – thanks for reading. Unfortunately we don’t export to Malasia but there is one company we work with who is in Indonesia and there name is Mulia (they are a manufacturer). Maybe they can assist you? Mike
Cymon
I have a small project need some irregular shape and size of glass block. Do you export out to Malaysia?
Mike Foti
Cathy – we can help you with prefabricated sections any remodeler or handyman (or handywoman) can install. Give us a call at 877-668-5888. Mike
cathleen mcdougall
Were starting a bathroom remodel, and would love a glass block wall. I live about 40 miles west of Philadelphia near Wilmington Delaware. Suggestions as to how I can find someone like YOU out here? Or can you help from there?
Cathy
Mike Foti
Mary – all you’ve got to do to get one is ‘dump that guy!’ OK – just kidding. I’ve been married for 35 years (and yes we did get married at the age of 9 – so you KNOW I’m not that old!) and since you’ve been married for 65 years you make my wife Rose and I look like ‘newlyweds!’ I’m glad you enjoy the articles and the humor. The older I get, the more I like to laugh (and sometimes at myself – I try to that before others beat me to it!). I appreciate you reading the articles. If you like them please share them with others. And if you want me to work on the guy you’ve been married to for 65 years, just give me a call and we can ‘tag-team’ into getting one of these showers! Anyway have a fantastic day! Mike
Mary
I want one!!! I want to replace the tub with one of these but can’t convince the guy I’m married to for 65 years!
Sure do enjoy reading all your articles. . .so informative and the added
humor is great!
Mike Foti
Steven – thanks for the question. Since we ship nationwide (in addition to designing and supplying the shower bases and prefabricated sections) you can most certainly get them in Tucson. If you want to DIY the project we can help your through the steps (and lead you to videos on the process). And if you’re working with a contractor we can work with them on the details. Call 877-668-5888 and let us know how we can help next – Mike
Steven Edward Pielacha
Can I find your products in Arizona?
I live in Tucson but Phoenix would be fine.
Thanks,
Steve