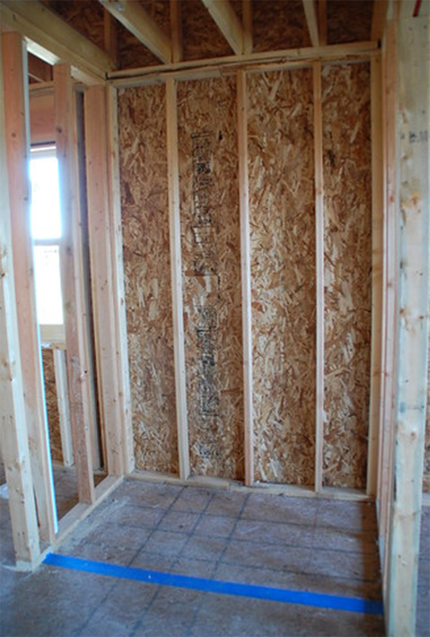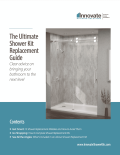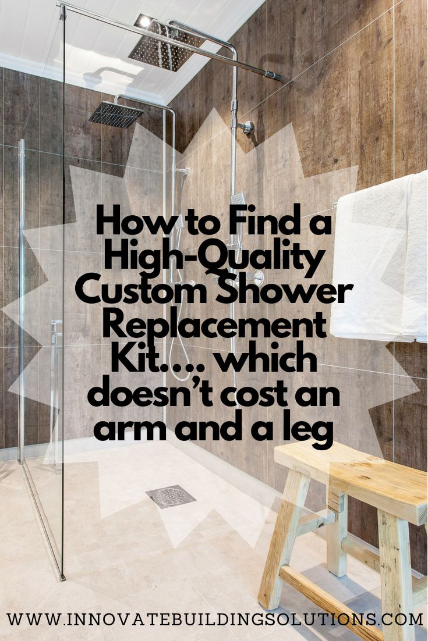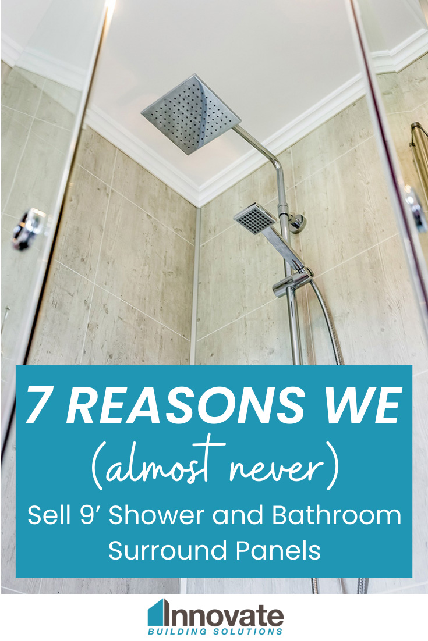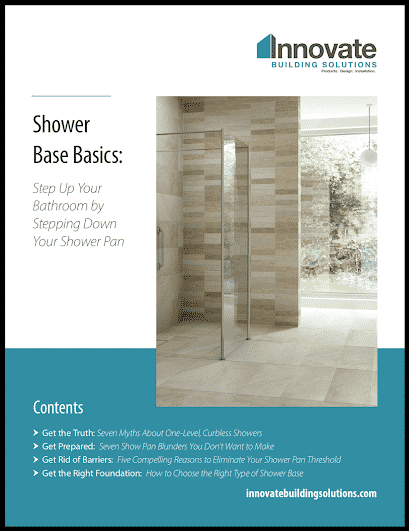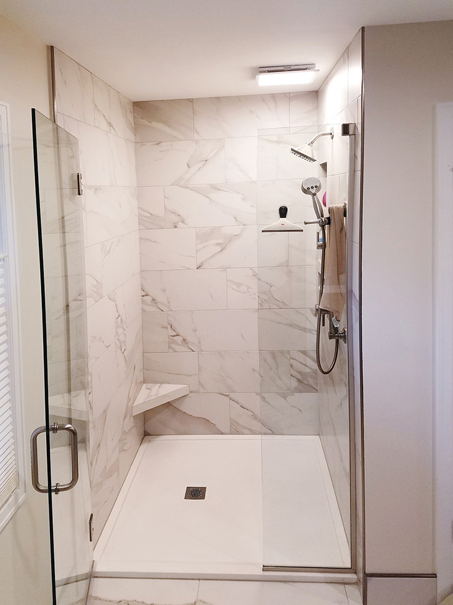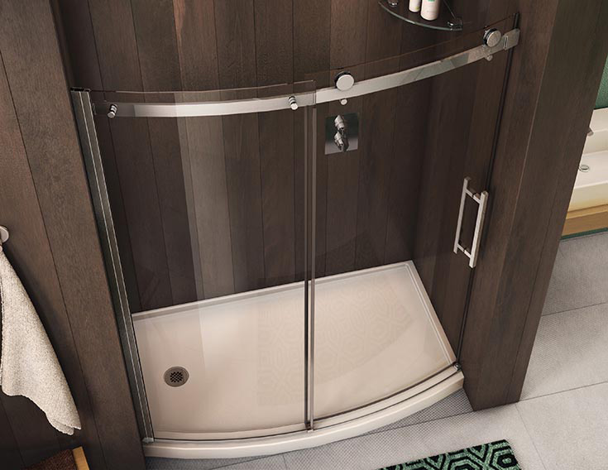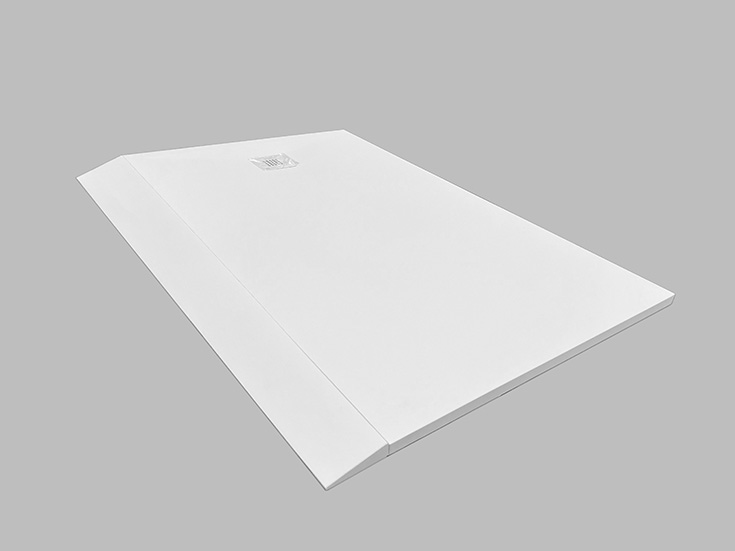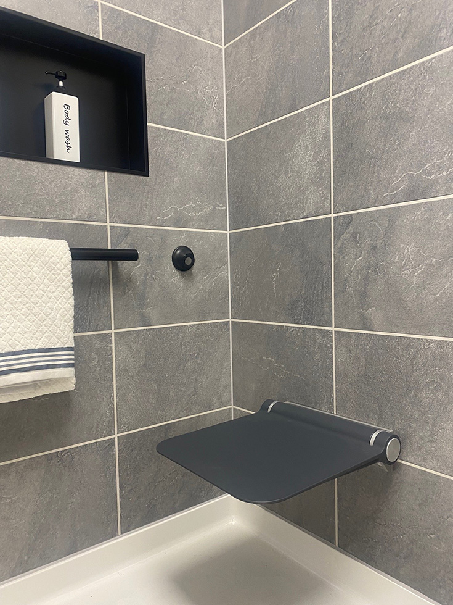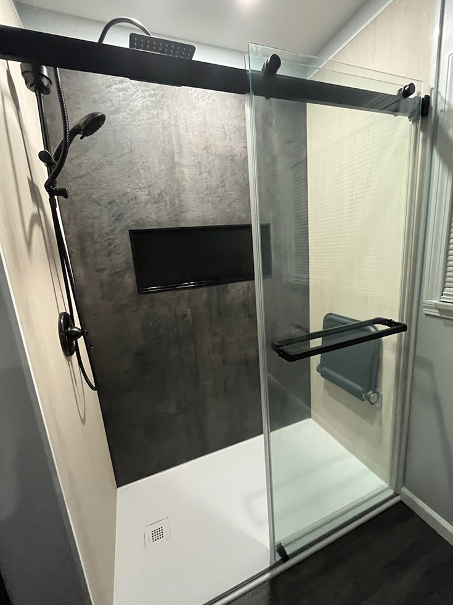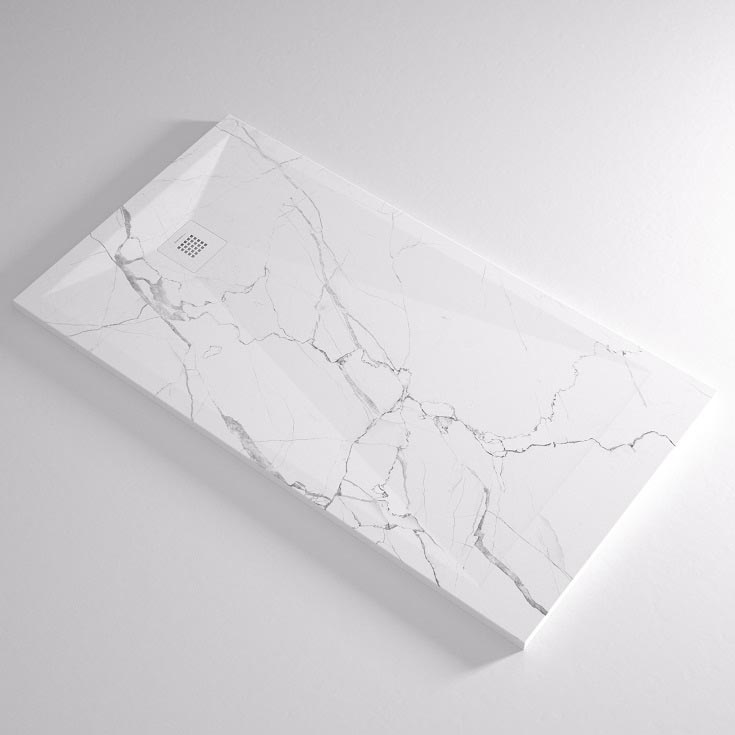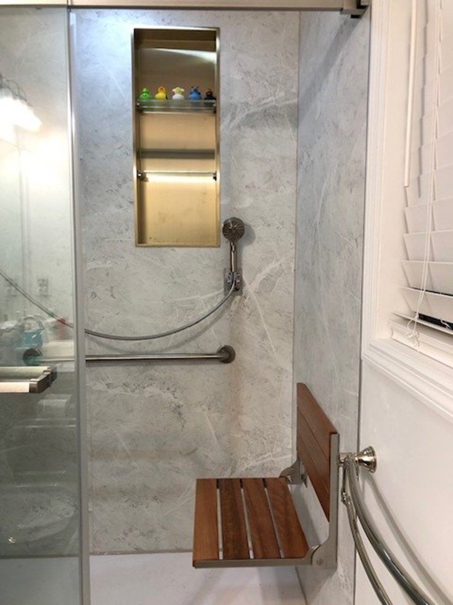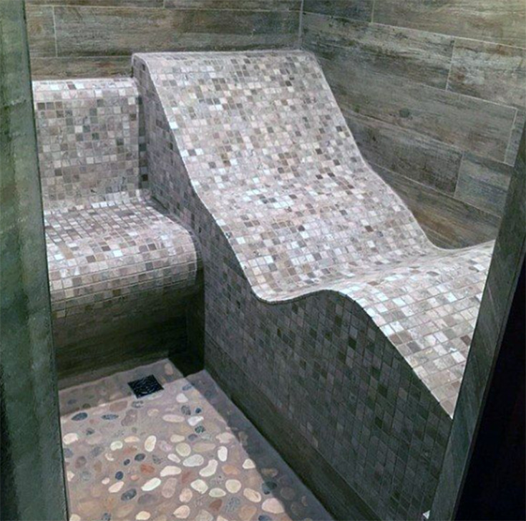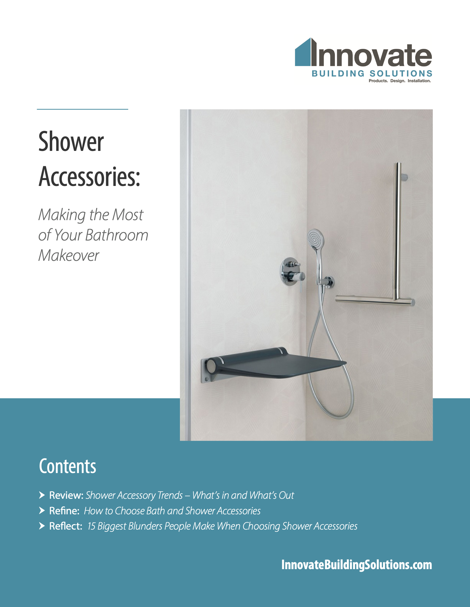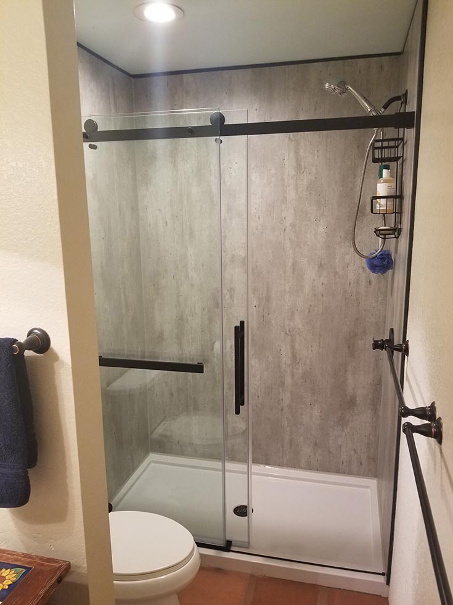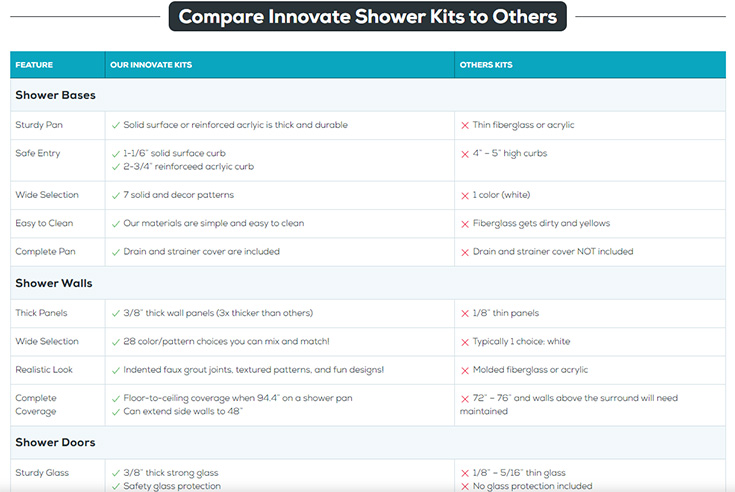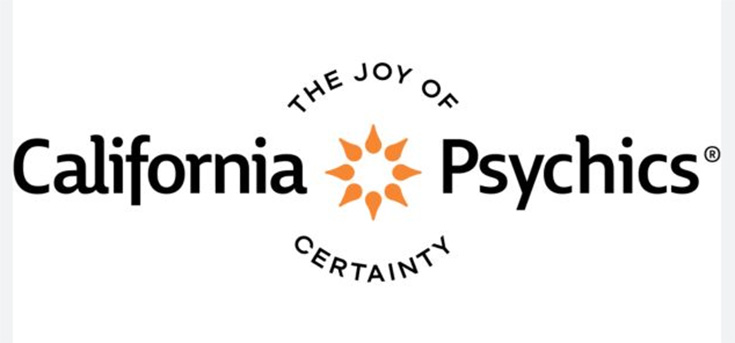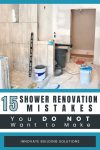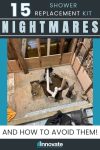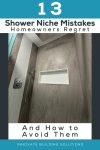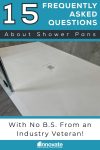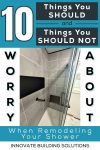What Size Shower Replacement Kit do I Need? (with 10 FAQ’s to get the Most for Your Budget)
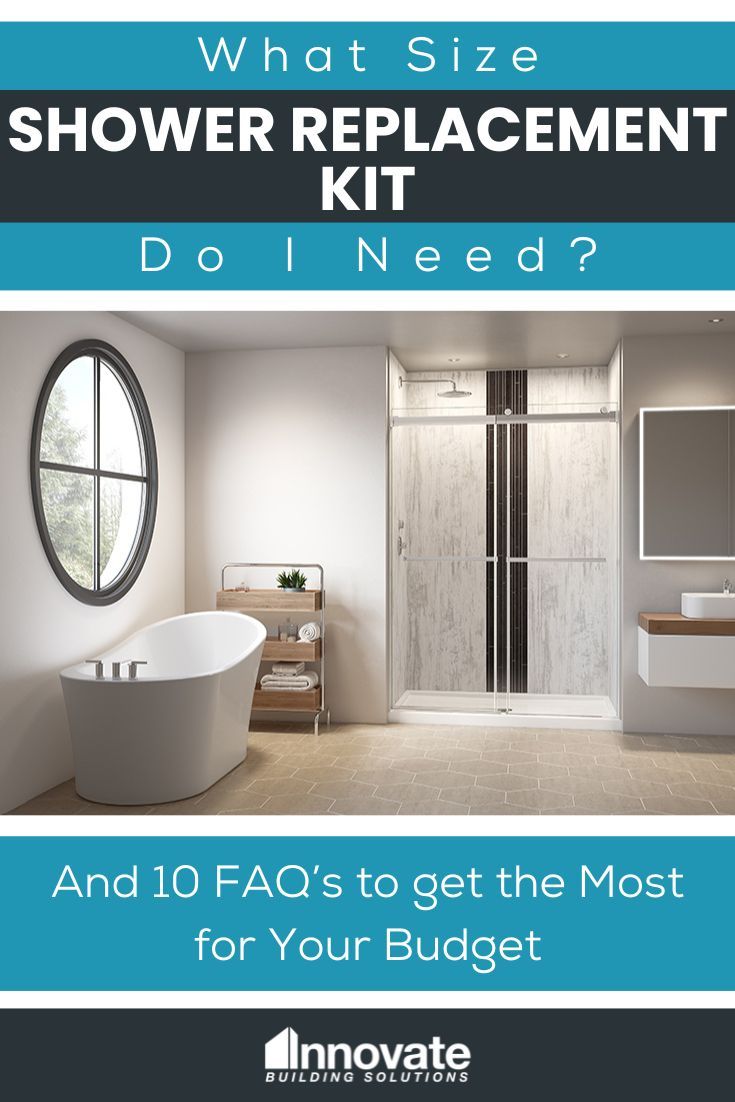
You don’t buy a shower replacement kit every day. In fact, I’ll bet most people reading this article have never bought one before.
So, given this reality – and the fact I (and my team) have been asked thousands of times by homeowners and contractors alike what size shower replacement kit they need, I thought this article would ‘hit the spot’ like a cold beer or iced tea after cutting your lawn.
And to make this article as valuable as possible I’ll also answer 10 FAQ’s (Frequently Asked Questions) you need to get the best shower kit for your budget. Let’s dig in.
FAQ #1 – How can I figure out the overall size shower replacement kit I need? Can this size be made bigger or smaller?
I’ll admit it can be cumbersome figuring out the exact size kit you need unless you remove your existing tub or shower. And if you do this – then you’ll want to do the following:
- 1) Measure the space between the wood framing on the side walls (which is your R.O. – or in ‘layman’s terms,’ your Rough Opening)
- 2) Measure the depth from the ‘backwall’ framing to the outside edge of the side walls
- 3) Measure from the floor to the ceiling (or soffit).
- 4) Measure the distance from a side wall to the center of the drain hole
If you don’t want to pull your existing tub or shower out yet, then estimate your rough opening as the space after the fiberglass, acrylic, cultured stone, or tile surround walls are removed.
If you want to change your size, understand it’s simpler to make the space smaller (by framing it in), than it’ll be to remove walls for a larger shower.
FAQ #2 – What size shower kits are available? Are custom sizes possible?
The most common size tub to shower replacement kits are 60” x 30” and 60” x 32” with a side drain. The most common shower to shower replacement kits are 48” x 36” and 60” x 36” with a center drain.
And if your shower is not any of these sizes, don’t fret. Standard and custom shower replacement kits are available in any size and include a shower base, shower wall surrounds, and a glass shower door. Although you’ll want to note it’ll take longer to get the custom shower kit since it’s made to order.
To learn more about custom kits, read How to Find a High-Quality Custom Shower Replacement Kit….which doesn’t cost an arm and a leg!
FAQ #3 – How tall can the shower kit be?
Most shower kits come in 78”, 80”, or 96” heights. And while it’s possible to make the kits taller, they’re seldom ordered. And if you’re wondering why, read 7 Reasons We (Almost Never) Sell 9’ Shower Wall Surrounds.
FAQ #4 – Can the shower drain location be changed in a shower kit?
Perhaps you’d like a stylish linear drain which is sloped in one direction. Or you HATE, HATE, HATE standing on your existing shower drain (especially when it’s clogged and you’re standing in a pool of dirty water – YUCK!). And given these goals you’d like the drain to be relocated in front or behind where you stand today.
And while I’m happy to report with custom shower pans your drain can be moved, you’ll also need to add to your budget the additional costs for a plumber to move the drain (especially if your base is going on a concrete floor or you have joists in the way) and the extra costs of a custom shower base.
FAQ #5 – Can I make the size of my shower kit roomier – even if moving the walls isn’t practical?
OK, I know this may sounds like a trick question – but it’s possible to increase the size (and elbow room) of your shower WITHOUT moving or extending walls using these tips:
- Pro tip #1 – Bring your shower pan to the outer edge of the framed walls on the sides. For example, many people are replacing 30” deep tubs but the side walls are 34” to 36” deep, creating the opportunity for a deeper shower.
- Pro tip #2 – Use a bowed shower pan and a curved sliding glass door which is deeper in the middle. This is a cool trick to gain shower space even with shallow 30” side walls.
FAQ #6 – How can I make sure the size and dimensions of the shower kit are designed for an age in place or accessible shower?
One of the smartest economic decisions you can make (especially if evil Father Time is ‘a-knockin’ on your door) is to make your shower remodel age in place ready so you can save money vs. going into an independent or assisted living facility (which cost on average $5,500 per month… and that’s with ‘after-tax’ dollars – OUCH!).
But the question becomes what sizes, dimensions, and design decisions will help create this age in place shower WITHOUT it looking like grandma’s room at the hospital? Here’s a few ideas:
- Get a low profile shower pan with a 2 ¾” curb or lower. And as a bonus, ask if the pan has an optional removable ramp kit (so IF you need a ramp for a wheelchair it can be added at a later date, or the ramp can be removed if you decide to sell the home).
- Place your shower shelves or accessories lower so you can reach them in a seated or standing position.
- Add backing behind the wall so you can install a fold down shower seat later, if it’s needed.
- Use a textured shower pan which isn’t slippery.
FAQ #7 – How can I make sure the shower kit is simple to maintain?
Nobody likes a high maintenance shower (unless they own or work for a cleaning company!). So, what can you do to minimize the P.I.A. aspect of your shower (other than spending money on a cleaning service or ‘cajoling’ a family member to clean it for you)? Here’s 3 thoughts:
- Idea #1 – Use grout free shower panels vs. a tile shower surround.
- Idea #2 – Use a grout free shower pan.
- Idea #3 – Get a shower door with glass surface protection (it’s like Rain-X you use on your windshield, but it’s for your shower door instead).
FAQ #8 – What storage and seating size options are available with a shower replacement kit?
While I could tell you ANYTHING is possible with storage and seating options, this would NOT be true if you don’t have an Elon Musk sized budget.
So, what can you get in shower accessories if your budget is tighter? And what’s possible if you’re a big spender (or better yet, you’re in the enviable position of using O.P.M. -Other People’s Money)? Read below.
Budget-friendly (and standard sized) shower accessory ideas
- 9” x 9” corner shelves – These work well in tiny corner showers or rectangular alcove showers.
- Stainless steel recessed niches – Prebuilt in 7 sizes (with vertical and horizontal layouts) these niches save installation time and eliminate grout joints and worries about your contractor properly waterproofing your niche.
- Fold down shower seats – Flip them down when you want to shave your legs (or shower sitting down) and flip them up when you want a roomier shower.
Bigger budget (and custom sized) shower accessory ideas
- A built in bench seat – Custom tile bench seats can be made in any sizes or even in curved shapes. The key is to have a lot of room, so they work without the shower being too cramped.
- A custom tile niche – With a custom tile niche you can fit your design to the specific height and width you want (and even vary the tile pattern or add lighting inside the niche).
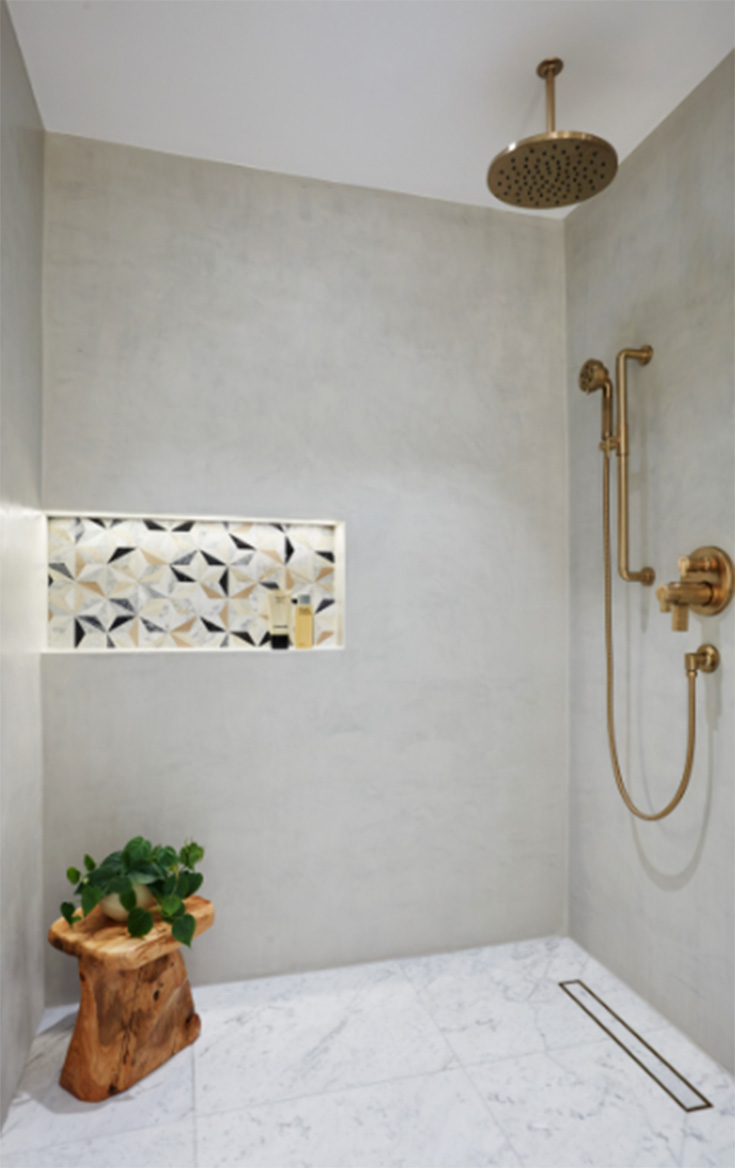
FAQ #9 – How can I compare the value and quality of shower replacement kits?
So often it’s true the ‘devil’ – and quality of shower kits is ‘hidden in the numbers and features’ behind the pretty images you see online.
For example, look at the comparison chart below and pay attention to sizes, dimensions, and features between shower replacement kits. Ask these questions before choosing a shower kit supplier or shower remodeling contractor:
- How thick is the shower pan? Is it solid or hollow? Will it flex when I walk on it?
- How tall is the shower curb? Will it work for aging in place (or if I have an accident)?
- How thick are the shower wall surrounds? Can I get not only glossy patterns, but also on-trend matte finish shower walls?
- How tall are the wall surrounds? Will they reach the ceiling to minimize maintenance?
- How tall are the glass shower doors? Are they big enough for the tallest member of my family to enter without ducking?
- How thick is the shower door? Will it wobble? Does it have a ‘track’ at the bottom to trap dirt, hair, and ugliness?
FAQ #10 -How do I know if I can get technical installation support or a referral to a professional bath remodeling contractor to install the shower kit?
It looked so ‘easy-peasy-lemon-squeezy’ when you watched the DIY shower kit installation videos. Then you started the job.
However, then you found out your doggone walls and floors are as straight as a drunk taking a roadside sobriety test. And the window and soffit in the shower catapult your job into such a high a ‘degree of difficulty’ even Evil Knievel or Greg Louganis (and yes, I know I’m showing my age here – ha! ha!) in their primes wouldn’t try to take it on! You’ve determined…..
YOU DESPERATELY NEED TECHNICAL (OR INSTALLATION) HELP!

Then you call your on-line retailer. You end up in voice mail jail. And even ‘Mary P.’ (your friendly Customer Service Rep) has become as invisible (and unreachable) as Casper the Friendly Ghost or Hannibal Lecter!
Now you’re up a creek without the proverbial paddle.
And if this scenario scares you, you’ll want to make sure it doesn’t happen to you. But how?
Before you buy a shower kit ask SPECIFICALLY who(m) you can call (and their cell phone) if you need help. And if you get a ‘9-month pregnant pause’ after posing this question, that’s NOT a good sign!
Let’s face it, cheap on-line retailers are notorious for their lack of support. And I don’t care how great a ‘deal’ you got – if you can’t successfully install the kit (or get a referral to someone who can), you’ve wasted a ton of money and time!
So, are you now comfortable knowing what shower replacement kit you need? Can our team assist with questions, wholesale pricing, or a referral to a bath remodeling contractor?
I hope this article has taken the mystery away from not only knowing your size options in shower replacement kits, but also addressing burning questions you’ve had to figure out the right system for your bathroom.
However, I know one article will not answer all. So, if you’ve got a question, or want wholesale pricing on a shower kit, need a contractor referral, or are just looking for a psychic reading (Ok, I threw that in to see if you were paying attention, but for psychic readings – you KNOW YOU HAVE TO CALL California Psychics – or at least that’s what their commercials have me believing!) contact a Shower Specialist at Innovate Building Solutions. Call 877-668-5888 or request a Free Consultation.
And if you’re a bathroom contractor, a kitchen and bath showroom, or multi-unit property owner (or buyer) looking to purchase standard or custom shower kits or stylish shower walls call me at 888-467-7488 or visit the wall panel dealership or multi-unit wall panel supply areas of our site.
And lastly if you’re looking for an Akron or Cleveland shower remodeling contractor to professionally install a shower kit for you, call 216-531-6085.
Thanks for reading and learning about sizing questions with shower replacement kits. There’s more to this subject than meets the eye, and I hope my article has shed light how to figure out the best one for you.
Mike
