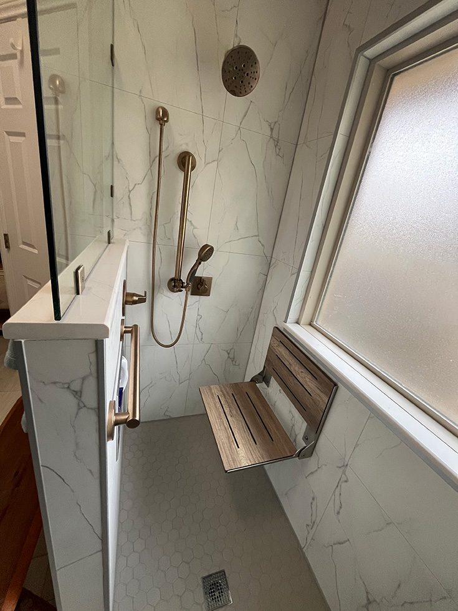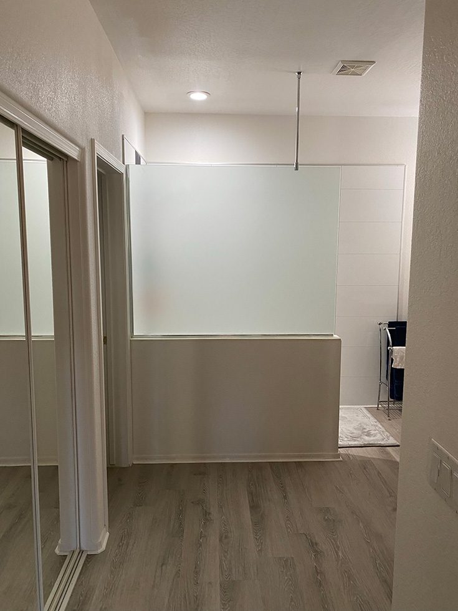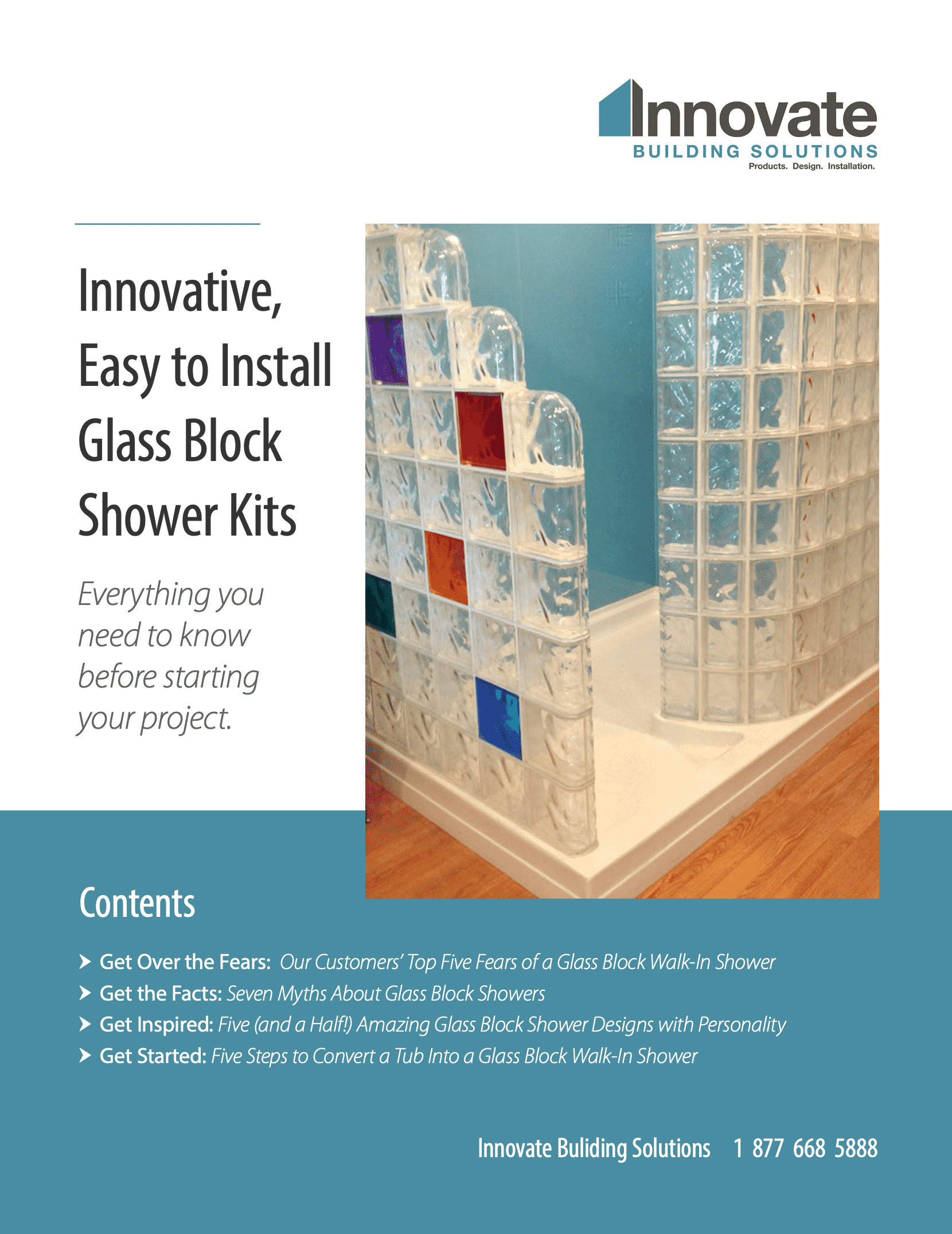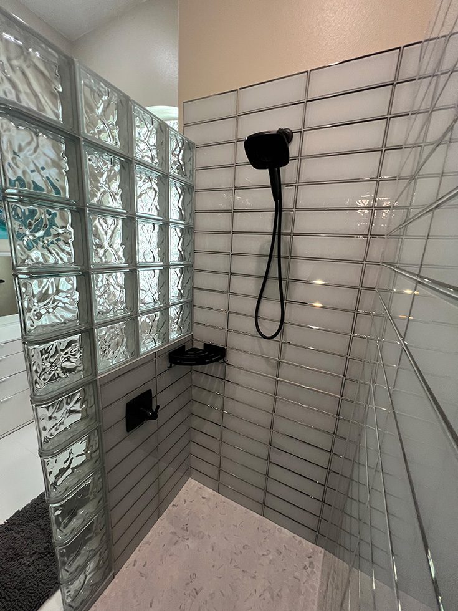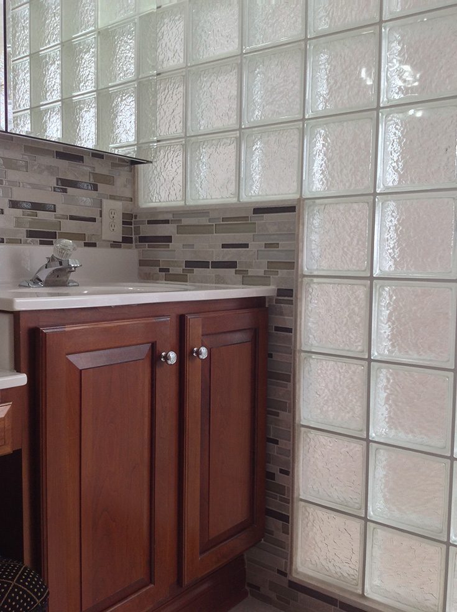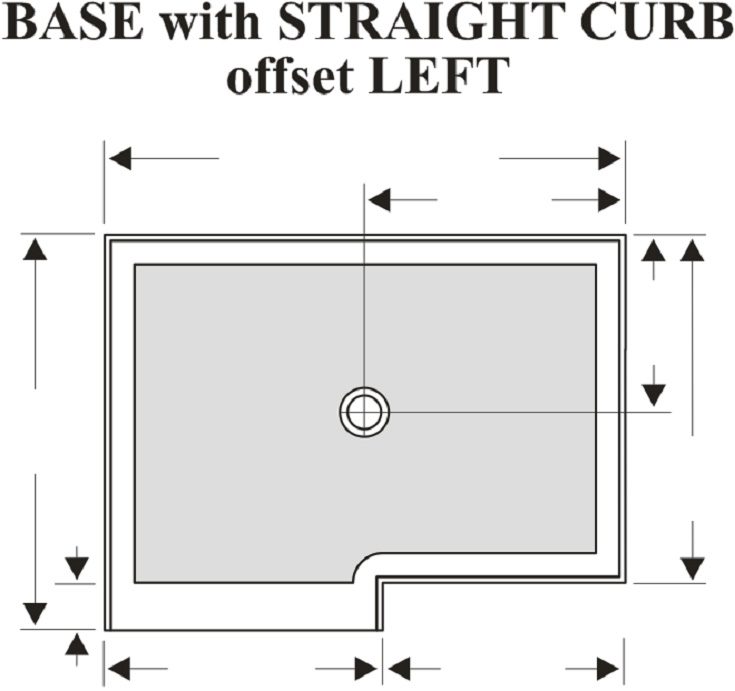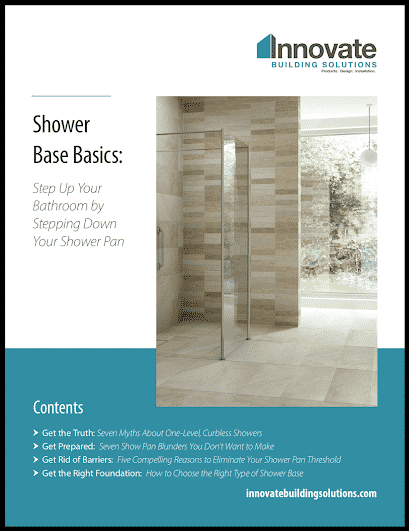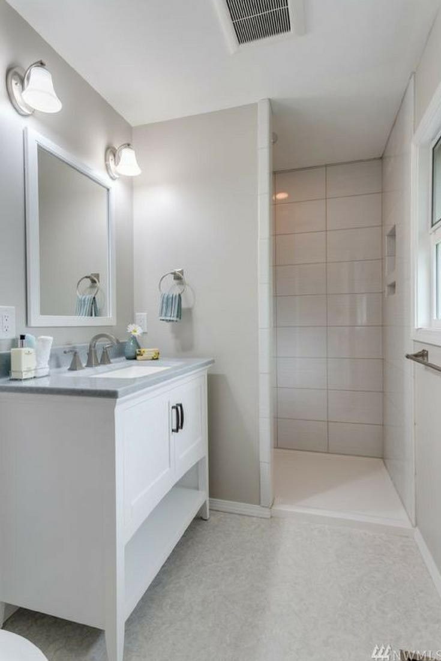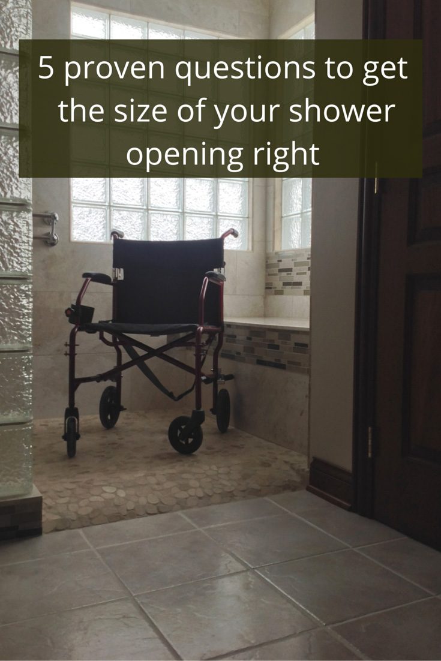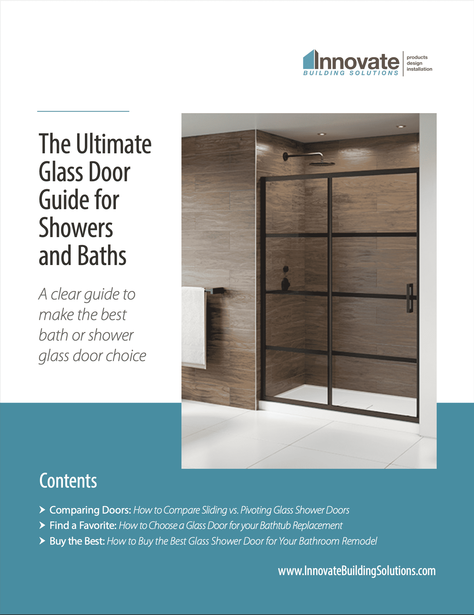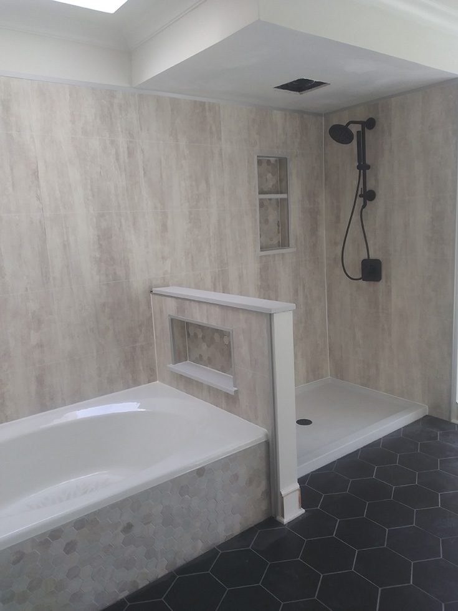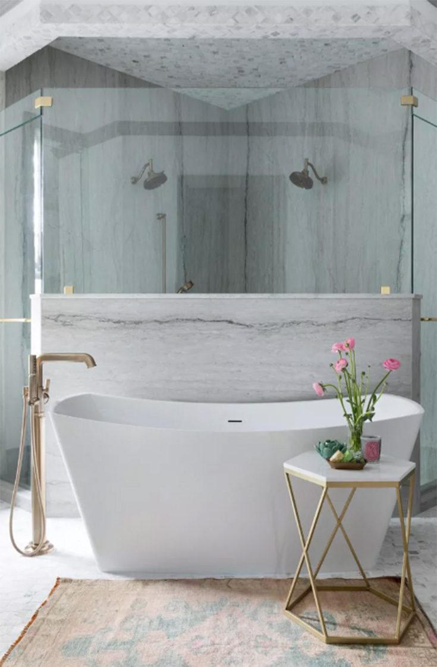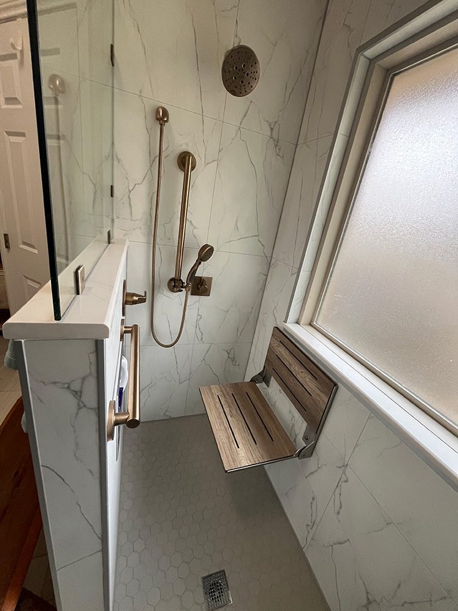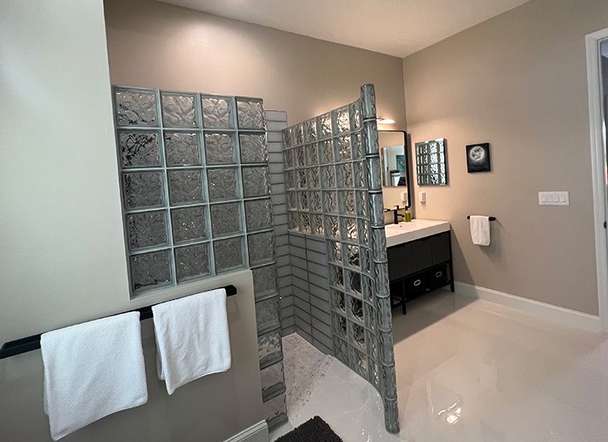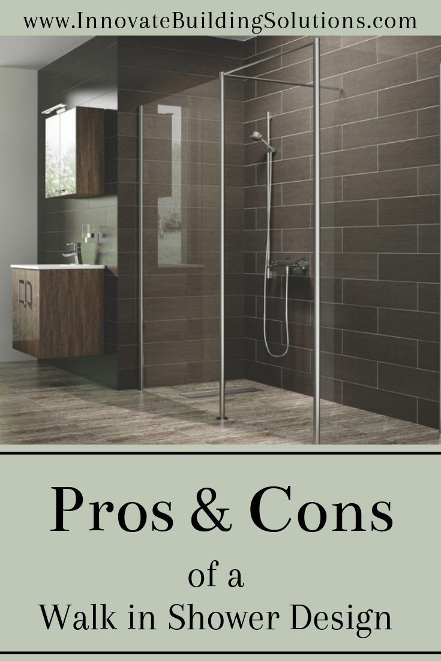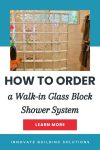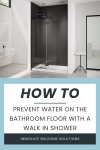How to Design a Shower with a Pony Wall (knee wall or half wall)
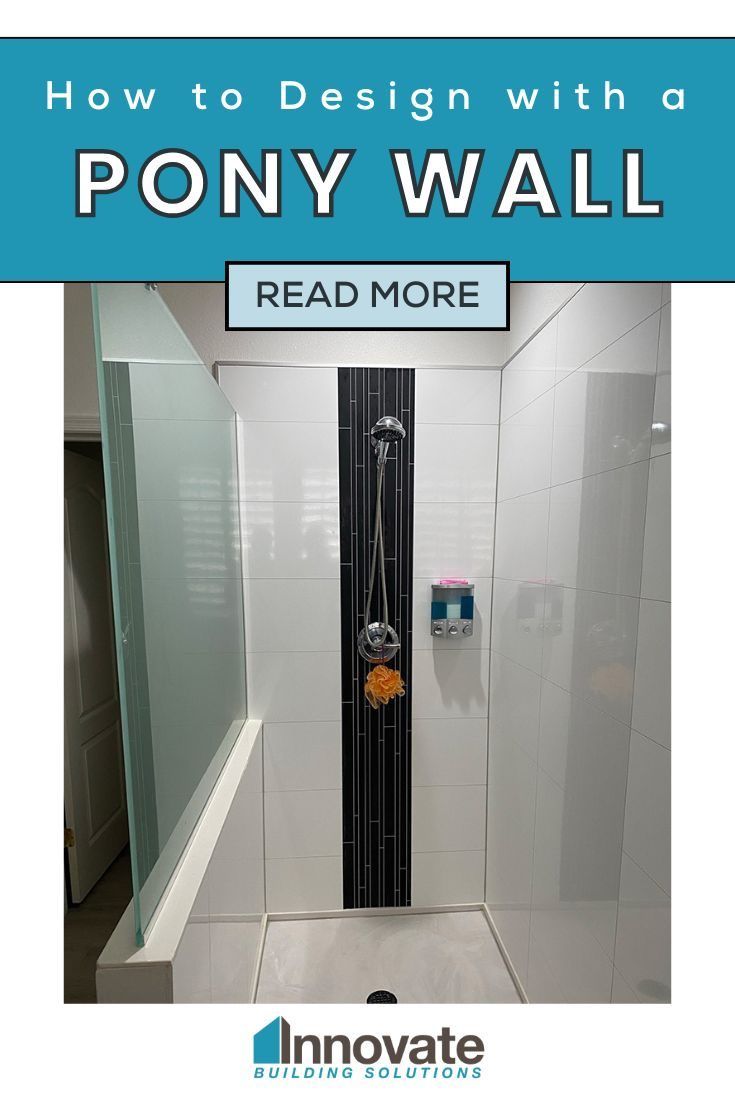
Did your bathroom remodeling contractor suggest a pony wall for your shower and you thought, “What in the ‘Sam Adams’ are they talking about?”
If so, you’re not alone. And to get you ‘in the know’ I’ll tell you right now what a pony wall is.
Definition of a shower pony wall, half wall, or partition wall
A ‘pony wall’ is a partial wall in a shower used to bring more light, to create a water barrier for a walk in shower or roll in shower, or to create a structure for a built in bench seat, storage niches, or to install plumbing fixtures. You can even hang grab bars, towel bars, or toilet paper holders on a pony wall.
And a ‘fun fact’ about pony walls (and it’s a fact I’ll bet few – if any – contractors who have used this phrase know) is the term ‘pony wall’ cropped up (yes, bad farming pun intended) 150 years ago in Nebraska when Walter Clydell (a farmer) decided to build short walls in his horse stable to make it easier to see into the stalls. Just a little bit of history for you!
So, now that you know the definition of a pony wall – why use one? Here’s 6 reasons:
Why use a shower pony wall? 6 reasons for a half wall in shower.
- Reason #1 – You need accessibility or want to age in place– Pony walls are popular for walk in, roll through, or roll in showers. They can be designed in conjunction with a barrier free shower, a zero threshold shower, or with a lower curb shower base to access the shower without a door.
- Reason #2 – They offer more privacy than a full shower door or glass partition- Installing a half wall can give you more privacy (for at least your ‘bottom’ that is). This can be helpful if the kids like to barge into your bathroom or you don’t like to ‘show off’ your 6 pack-abs or amazing physique to everyone who enters (lucky you – I’m still working on what I call my ‘1 ½’ pack abs…. the 6 pack is a long ways off!)
-
- Reason #3 – The pony wall can support a glass (or glass block) partition – With a glass (or a glass block half wall) you get more light into a shower than with a fully framed wall.
- Reason #4 – A pony wall helps contain water – Whether your pony wall is straight (or curved) it can help direct water to the drain and keep it off the bathroom floor. This is especially important with a roll in or walk in shower.
- Reason #5 – A pony wall gives you a place for storage, seating, and/or safety accessories – If you lack wall space in your shower for a bench seat, recessed niches, grab bar, or towel bar (or even a toilet paper holder outside the shower) – a pony wall can be the answer.

- Reason #6 – It provides a separation between a tub, toilet, vanity, and a shower – If you want to visually separate your tub, toilet, or vanity from your shower but also still want more light into a shower– a pony wall is a way to accomplish this goal.
And if any (or all) of the reasons above have you considering a shower pony wall you may be asking, how can I (or my bathroom remodeling contractor) design a pony wall which is waterproof, stylish, simple to maintain, AND, most importantly, stands the test of time.
Here’s 7 steps to design a pony wall which WILL NOT make you have ‘buyer’s remorse.’
And at the end of this article, I’d love to answer your questions and/or get your vote (and no it doesn’t matter if you’re a Republican, Democrat, or Independent for THIS vote) if you’re a fan – or foe – of showers with pony walls.
7 Steps to Design a Shower Pony Wall
Step 1 – Use a shower base (or create a shower floor) which will NOT leak!
The ‘foundation’ of your shower likely isn’t the sexiest part of your bathroom remodel (just like the foundation of your home isn’t the ‘cool’ feature you show off to family and friends). However, if your shower base – or shower floor leaks as a result of improper waterproofing in the area surrounding the pony wall, you’ll rue the day you added this feature.
And if you’re wondering how you waterproof (and design) a shower pan which’ll work with a pony wall you’ll first need what’s called an offset shower pan design to accomplish this goal (see the drawing below). With this design the base has a 4” deep area ‘cut out’ to provide space for your framed pony wall.
Then you’ll want to run your tile (or grout free wall panels) INSIDE the flange of the shower pan to make sure water won’t roll down the pony wall and underneath your shower pan. And that’d be a B-I-G problem!
In addition, if you have a roll in or walk in doorless shower – consider using a waterproof (not water resistant) underlayment beneath your bathroom flooring to eliminate water finding it’s way through the tile grout joints and onto the ceiling below your shower.
Step 2 – Determine the shape of your pony wall
While most people assume pony walls are straight (and yes, the vast majority of them are straight with a glass on top), they do not have to be straight. For example, if you want an open shower, a pony wall with a curved glass block shower wall on top which’ll keep water inside can be a stylish alternative.
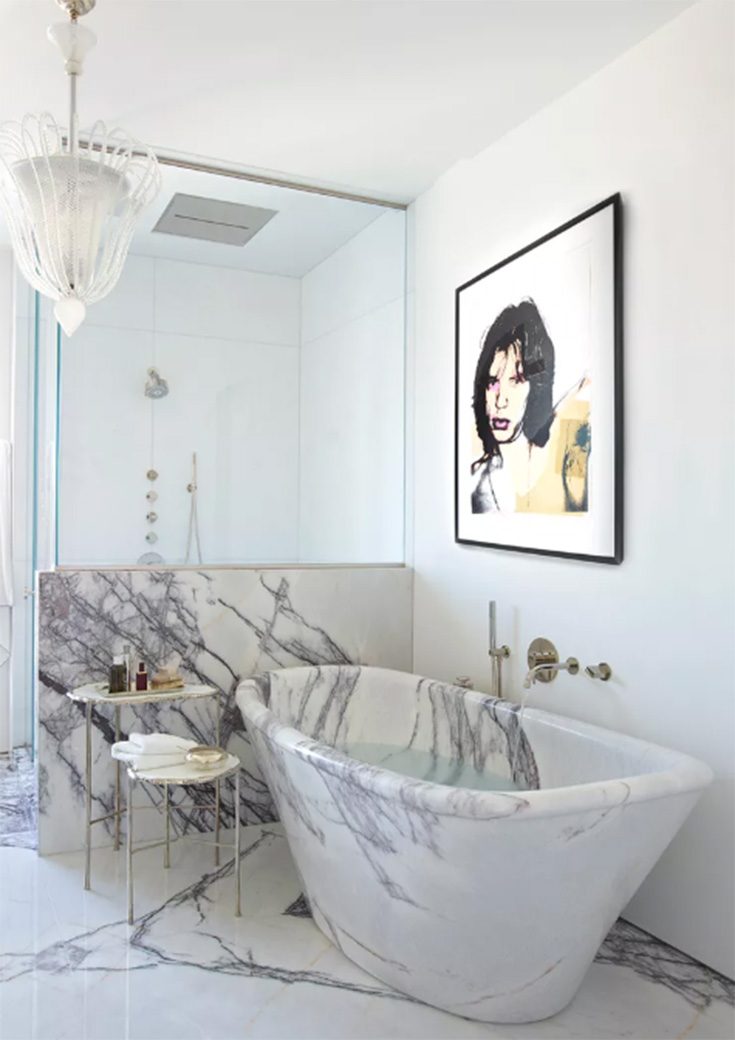
Step 3 – Determine the height (and width) of your pony wall or half shower wall
There’s no such thing as a ‘standard pony wall.’ The height and widths are custom designed based on three factors:
- Factor #1) How wide you want your shower opening to be. As you can imagine the wider the opening to get in, the smaller the width of the pony wall. And to learn more about sizing a shower opening read, 5 Proven Questions to Get the Size of your Shower Opening Right.
- Factor #2) Trading off privacy vs. light transmission will impact your height. The taller the ‘framed pony wall’ – the shorter the glass (or glass block) partition (or open space if you don’t want any glass) will be.
- Factor #3) What’s the purpose of your pony wall. Determining what you will use the pony wall for will have implications for its height and width. If you want a bench seat you can lean back on, you’ll want the pony wall to be taller (maybe 48” to 56” high). On the other hand, if you’re just using the pony wall to keep water in and/or for storage niches – a shorter pony wall (say 36” high) may be tall enough, but you may want it wider to work with a long recessed niche.
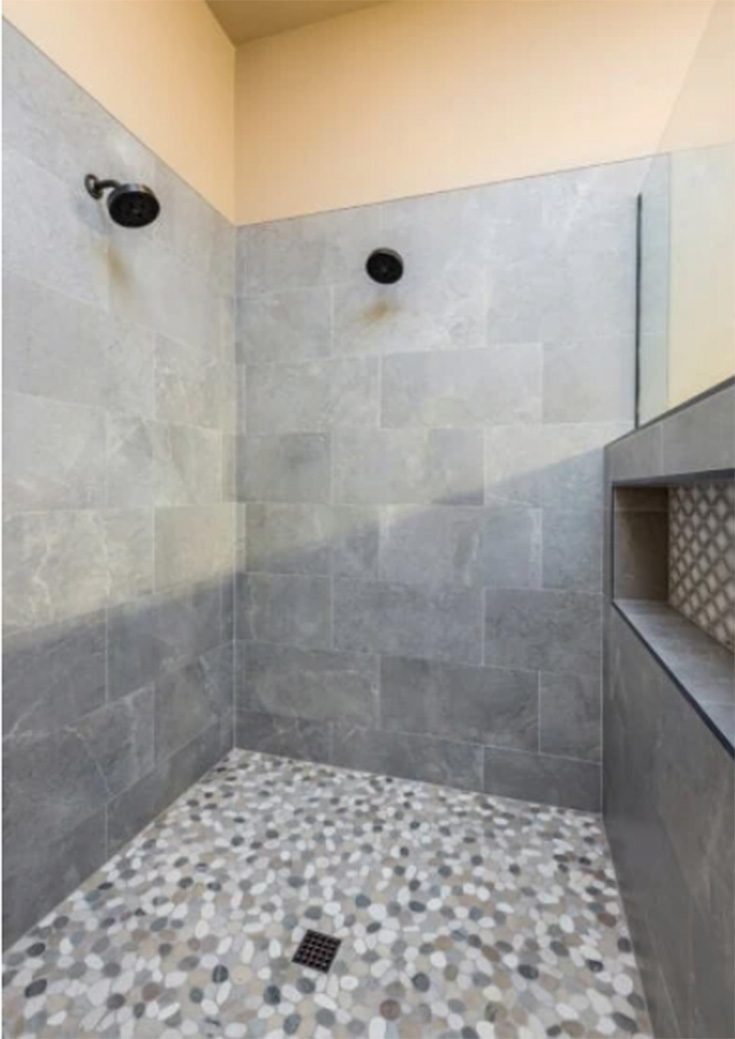
Step 4 – Decide where to place your pony wall
It’s not good enough to ‘design the pony wall’ it’s most important to know ‘where to put the pony wall.’ And these phrases remind me of this skit on Seinfeld where Jerry tells the rental car agent it’s not important to ‘make the reservation’ it’s most important to know how to ‘hold the reservation’). Watch this if you want a laugh (although it won’t teach you anything about pony walls).
So, where can you, or should you, put a pony wall? Pony wall locations include:
- Between the shower and a tub.
- Between a shower and a toilet for privacy.
- On the ‘front wall’ of a shower to provide a partition and privacy wall at the entry and to keep water in a walk in shower.
- Or use a pony wall between ‘openings’ in a roll through shower. This type of project is not super common – but it is cool when you see it.
Step 5 – Decide what wall surround material to use for your pony wall to make it waterproof, water resistant, and easy to maintain
Most people assume showers with pony walls all use tile surrounds, however this IS NOT the case.
And as a matter of fact, if you want a simple to waterproof (and time-effective to install) pony wall don’t use tile (because tile is more time-consuming and costly to install) but use a grout free shower surround with materials like solid surface or the laminate wall panels you’ll see below.
However, if you want the most design (and pattern) flexibility, tile and stone offer unlimited color and pattern selections.
And if you’re looking for low maintenance lean into (ok, this could be literally what you do with a pony wall – a bad ‘attempt’ at humor I know…) grout free shower wall panels which don’t absorb water like grouted showers.
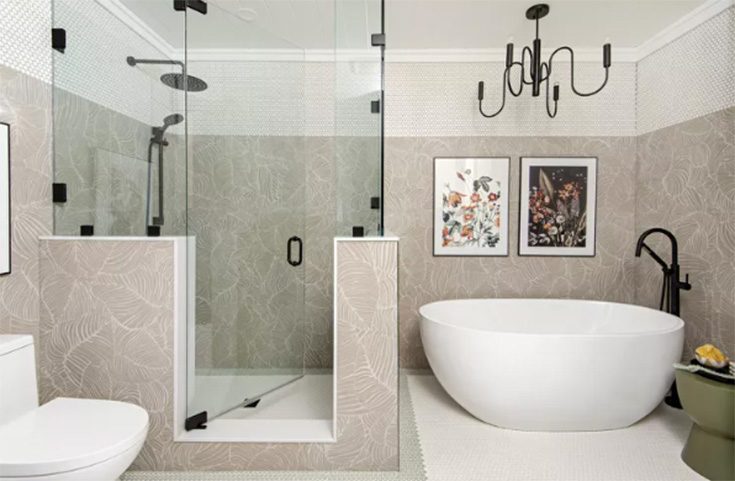
Step 6 – What to use on top of the pony wall to cap it, maximize light, and/or give it a unique look.
At the top of your framed pony wall, you’ll need to ‘cap’ the wall to ensure it’s waterproofed from the ‘top down’ and to add style. What’s used frequently are solid surface caps made of cultured stone, granite, and marble.
Above the cap you can allow light in and maximize the view of your interior surround walls using a clear fixed glass partition.
However, for more privacy (yet still allowing light in the shower) options include obscure glass panels and/or a glass block shower partition.
Step 7 – Determine if you want an open or fully enclosed shower
Open, roll in, or walk in showers are controversial. Some people love ‘em, some people hate ‘em.
And if you’re debating whether a fully enclosed or open shower is best for you read The Pros and Cons of a Walk in Shower, The Untold Story. But if you want the ‘cliff notes’ version (and BTW, do ‘cliff notes’ even exist today, or have they been gobbled up by AI?) read below.
Advantages of a walk in shower with a pony wall include ‘saving’ on a door (although it’s really a tradeoff because the offset shower pan design needed with a pony walls cost more than a standard rectangular shower pan). Other benefits of the walk in shower are it’s simple to get in (which can be critical for an accessible shower), has a more contemporary design, and you don’t have to clean the shower door.
Negatives of open showers are they can allow water on the bathroom floor, they don’t keep the heat inside as well as a fully enclosed shower, and you’ll have less privacy.
And if you decide to go with the fully enclosed shower with a pony wall – you’ll often need a custom glass shower supplier to fabricate and install the shower glass which goes up and over the pony wall and is more expensive than a standard shower door.
So, are you a friend – or foe – of a shower with a pony wall? Do you need design input – or materials – for a shower with a pony wall?
After reading this article are you a hopin’ and a-wishin’ to get a pony wall or do you think it’s the dumbest idea ever (say that is a ‘Valley-Girl’ voice)? I’d love your opinion (or questions) in the comments section below.
Do you need help designing a shower with a pony wall and/or need a custom shower base, wall surround panels, or a qualified contractor to make this project happen?
If so – contact a Shower Specialist at Innovate Building Solutions (and yes, I’ll admit this is my team!) at 877-668-5888 or request a Free Consultation.
And if you’re a bathroom contractor, a kitchen and bath showroom, or multi-unit property owner (or buyer) looking to purchase a shower bases for pony wall project or stylish shower wall panels, offset shower pans, or a wet room system call me at 888-467-7488 or visit the wall panel dealership or multi-unit wall panel supply areas of our site.
And lastly if you’re looking for an Akron or Cleveland shower remodeling contractor to professionally install a shower of any type (with or without a pony wall), call 216-531-6085.
Thanks for reading and learning about pony wall design strategies – and putting up with my humor along the way. Just imagine how hard it is for my wife who has to put up with me ALL THE TIME!
Mike
