5 Tips to Brighten up and Open up a Guest Bathroom
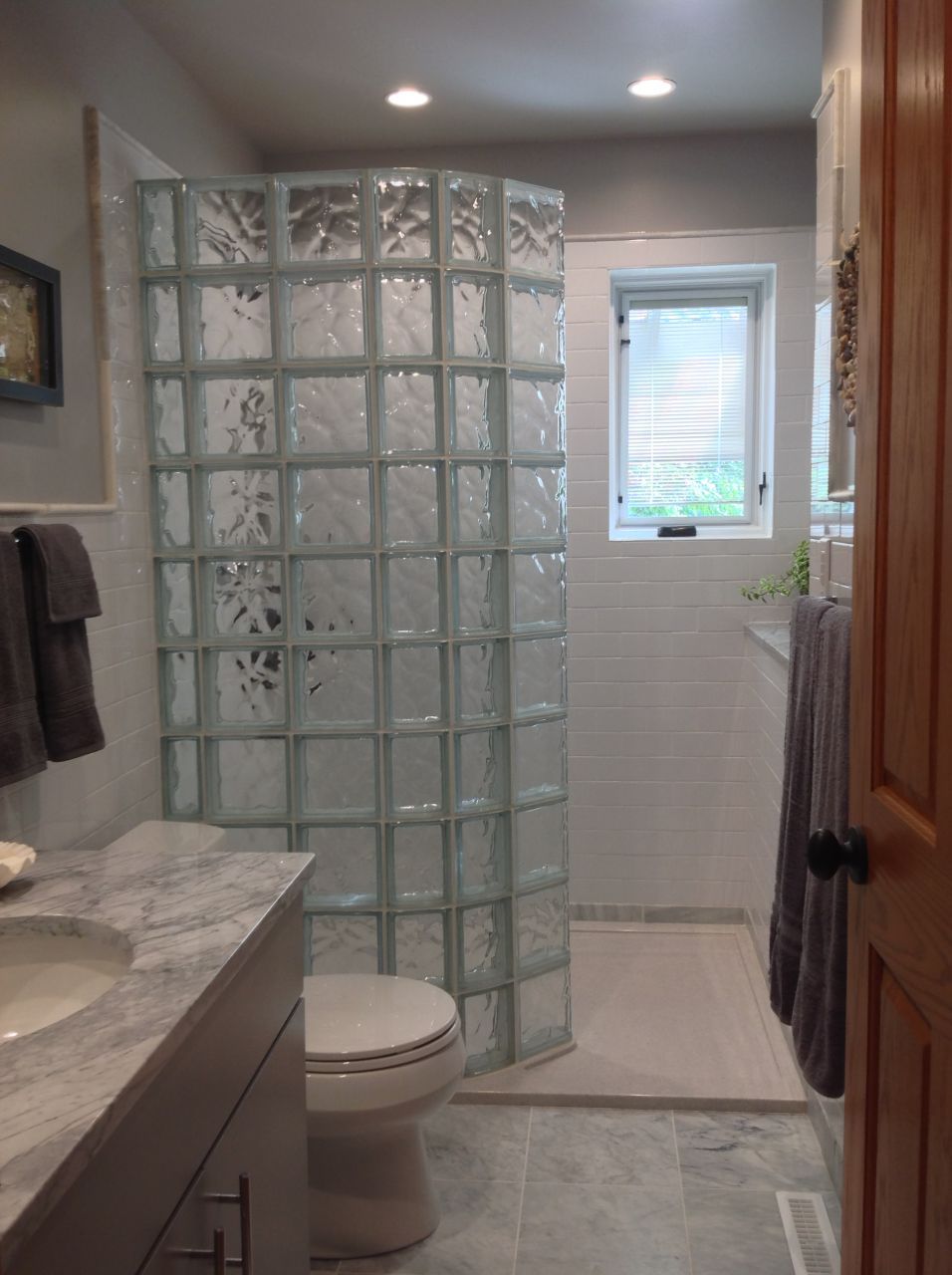
Frank and Sandy Hicks are no strangers to the remodeling process. They have completed many projects on a part-time basis in the evenings and weekends during the 44 years Frank served as a full time air traffic controller. I was so impressed with their custom home with an open floor plan in the countryside in Lancaster Ohio. This home is a testament to Sandy’s interior design inspiration and Frank’s construction expertise.
Although Frank and Sandy’s home is beautiful their needs and styles have changed during the years they have lived in this home. They had grown tired of their dark, cedar-lined guest bathroom with a small 3’ x 3’ fiberglass shower in the corner of the room. As Sandy said to me, “The time had come to lighten up and brighten up this space.” Using Sandy’s eyes for design and Frank’s knowledgeable construction hands learn 5 tips you can use to brighten up and open up your guest bathroom and create a spa-like atmosphere.
- Tip 1 – Create a walk in shower to open up the space – What many people may not realize is it is possible to create a walk in shower in a small space. In this project Frank had a 55” wide space for the shower along with an alcove space to the right of the entry. Before making a trip to a Columbus home show Frank thought it would not be possible to open up the shower and eliminate the need for a door. As Frank said, “At the show I was impressed with the look of the curved glass block shower wall system with a low curb stone solid surface shower base.
It was nice to see I could use a curved glass wall and get rid of the need for a door. This new shower is also easy for guests to get into and low maintenance.”
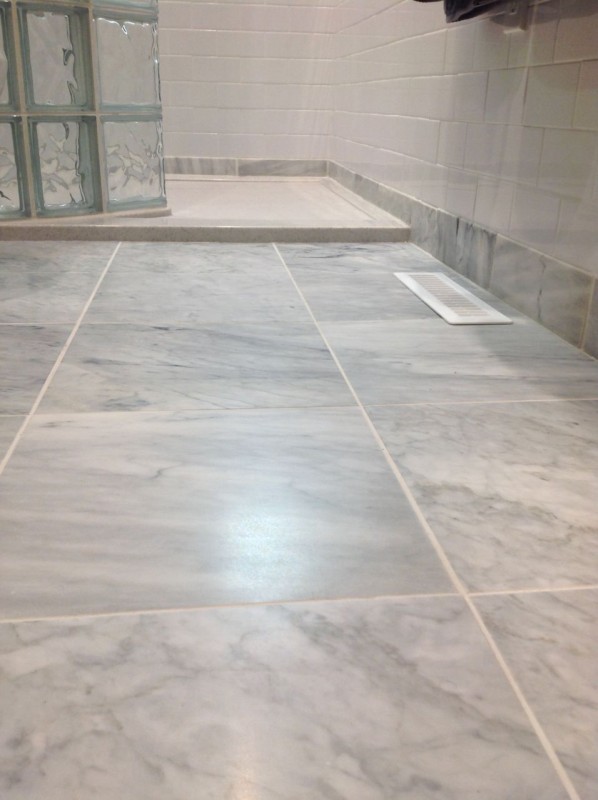
- Tip 2 – White subway tile shower and bath walls – The white subway tile reflects light fabulously and provides a traditional and classic feel which blends well with the rest of Frank and Sandy’s home.
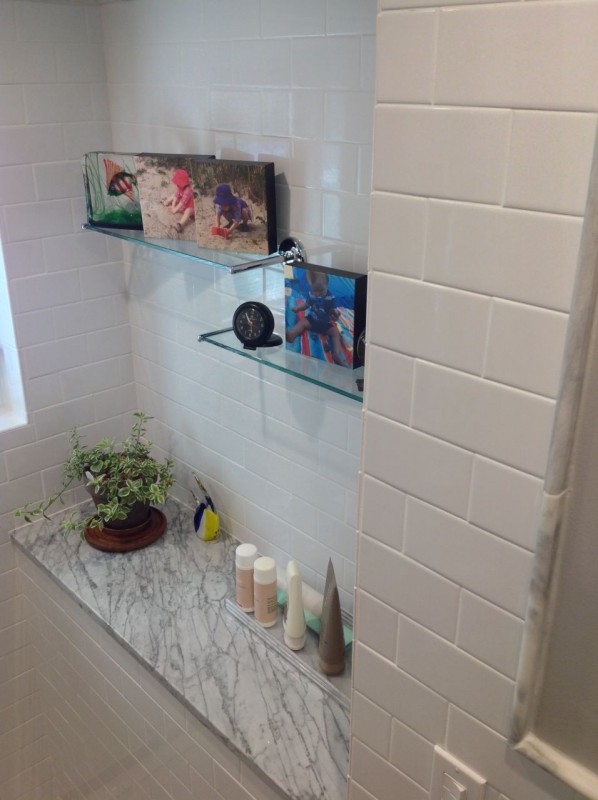
- Tip 3 – Mirror, mirror on the wall – Another sound idea Sandy had to create a spa-like environment and provide a brighter space was to use a decorative sea shell mirrors on the wall. I think it’s cool how the glass blocks are reflected in these mirrors.
- Tip 4 – Moisture resistant LED can lights– Being able to flood the room with light – or just provide softer night lighting can makes all the difference. In this project Frank used moisture resistant can lights with long-lasting LED sealed bulbs which are controlled by 4 separate switches. These lights add to the open and airy feeling of the room.
- Tip 5 – Carrara marble floors and trim – Nothing conjures up a traditionally elegant look like white and grey Carrara marble. Frank and Sandy not only used this for the bathroom floor but also as decorative rope trim, for a recessed soap and shampoo niche and also as a “baseboard” in the shower – very cool!
Which of these 5 tips do you like the best? Please comment or call the numbers below for more insights on bathroom remodeling and the use of glass block walls or stone shower bases.
###
For more information on the glass block shower system or stone solid surface walls or bases Call Innovate Building Solutions on a nationwide basis (877-668-5888) or for a local project their divisions including Columbus Glass Block (614-252-5888), Cleveland Glass Block (216-531-6363), West Side Glass Block (216-398-1020) or Mid America Glass Block (513-742-5900) of Cincinnati or Dayton and Akron (330-633-2900).
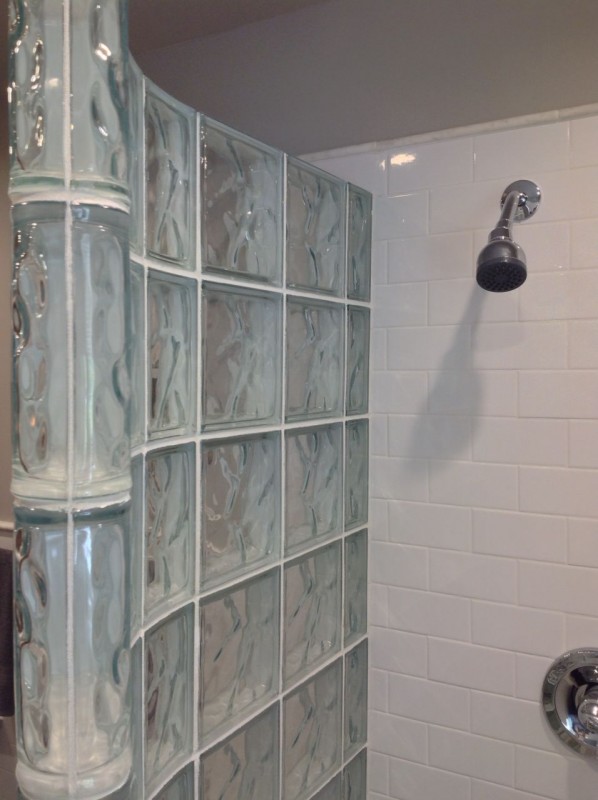
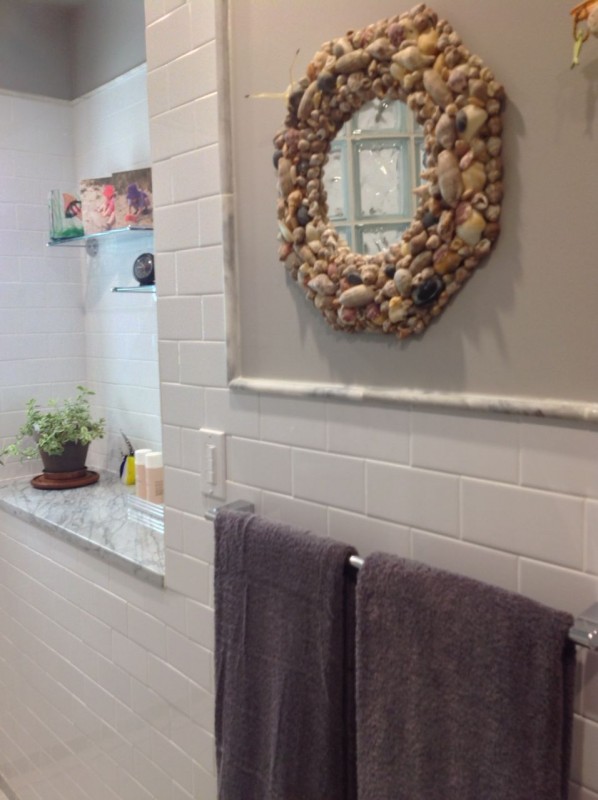
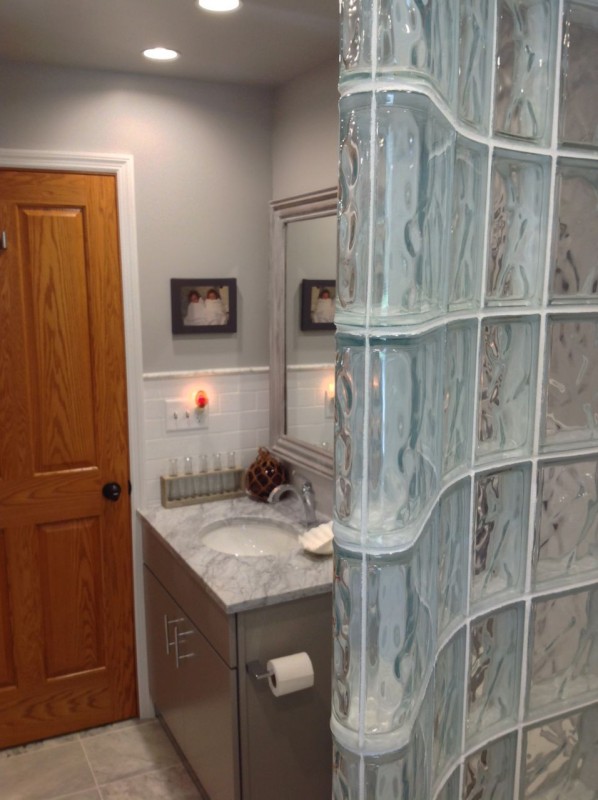
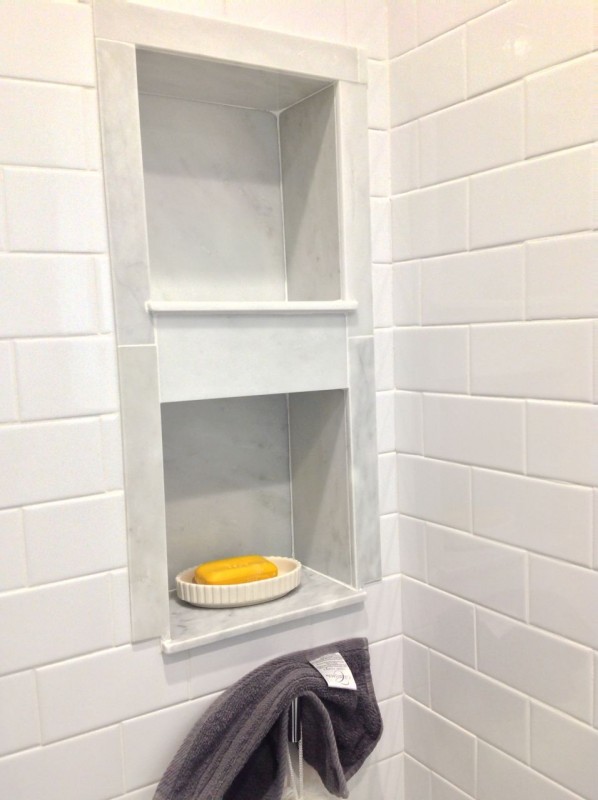









Mike Foti
Lillian – thanks for your input. A clear glass enclosure can certainly help to make a shower feel bigger than a framed wall with tile. The more “open” a shower is the larger it feels. Let us know if we can help further.
Lillian Schaeffer
Thanks for bringing to my attention that a walk-in shower is an option, even for a small bathroom. My husband and I are going to be remodeling our guest bathroom, and there isn’t a lot of space in there, so we want to give it the most open feel possible. Perhaps it would be a good idea to have a walk-in shower with a glass enclosure to make it seem larger.
Mike Foti
Justin – there are several keys and approaches to make a walk in shower work. The first is to design the entry to be large enough to get in but not too big to let the water out. One way to help keep the water in is to use a curved wall (glass blocks are a low cost way to do this) or a shower screen which can have a door which can pivot to help keep the water inside the “wet area.” Another way is to design the bathroom as a “wet room.” Wet room systems are where you create a “one level bathroom” where the entire space is waterproofed. If you want more in depth information about walk in showers give our company a call at 877-668-5888.
Justin Knox
Thanks for the ideas. I am hoping to remodel my bathroom soon. I definitely want to get rid of my old shower door, but I had not thought about having a walk in shower entry. How do you keep that from flooding the rest of the bathroom?
Mike Foti
Thanks Tobias – I’m glad this article has been of value to you!
Tobias Armstrong
I really love the use of glass in this bathroom. I’ve always been a fan of the glass tile, and the way it’s used in this shower gave me some great ideas about how I’d want to use it in my own bathroom. I’m planning a remodel, and have been talking with some glass companies about what I’d need, so thanks for giving me the idea!