5 mistakes (to avoid like the plague) building a glass block shower wall
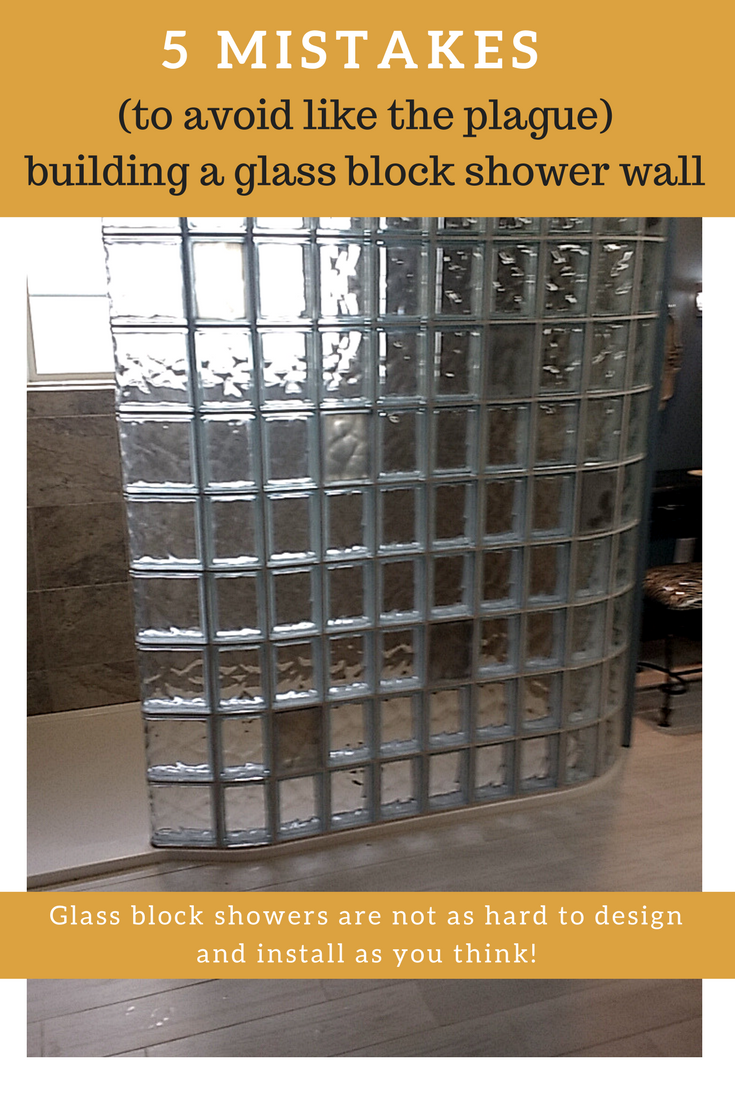
Updated April 19, 2020
Do you get an idea in your head and are determined to do it despite the naysayers all around you? When you came up with the idea for the glass block walk in shower the doubters came out in force. Here’s some of the “input” from the doubters you’re already had to put up with:
- Why do you even want this shower – didn’t they go out of style?
- Who are we going to get to install this wall? Finding a mason in our town is like finding a needle in a haystack!
- A curved glass block shower wall – that’s gotta cost a ton of money. There’s no way we can afford that!
- I don’t see how we have enough room for a glass block shower in our tiny 5’ x 8’ bathroom.
- As the Rolling Stones once said Honey, “You can’t always get what you want – but you can get what you need – and in this case, that’s a basic shower we’ll pick up at the big box store.”
Sometimes life should be about getting what you want (not just what you need)– even in a bathroom remodeling project. However, it’s impossible to get ‘er done without the drive to figure out what you need (having a plan) and then locating the right products, systems and installation approach to make it happen.
Since glass block showers are not a “run of the mill” home improvement project (they are a specialty shower wall system) you need to do your homework so you don’t have the “nightmare on Elm Street” remodeling project you wish you never started (if that happens those naysayers will have a field day with you).
If you really want a glass block shower, you’ll need to know how to navigate the landmines which can derail your project. Below I’ll give you the straight-scoop about mistakes (and myths) I’ve seen in my 32 years in the glass block industry (wow – this really makes me sound like an old dude!) with this type of installation. This project is completely do-able – but you don’t want to fall into any of these 5 traps below.
Mistake #1 – Stop wasting your time looking for a mason contractor to install your glass block wall
Mason contractors HATE glass blocks. I can say this with certainty because at its peak my Dad’s company employed 40 masons and only 2 of them had the patience and skill to do a good job installing a glass block wall.
At this point you may ask me, “Mike – why did only 2 of the 40 masons in your Dad’s company have the ability to do glass block wall installations? Was he in employing a bunch of idiots?” The reason is glass blocks put up by a mason using the old-school block by block method tend to “swim” (as masons like to say) – or move – as you try to install them. Since they move around they are a pain to install using the traditional block by block installation method. What’s cool is there is a far better way today which eliminates the need for a mason, costs less and is easy to do.
This approach is a Protect-All prefabricated glass block shower. With this system, the glass block shower wall sections are premade into assemblies and you install them like an adult version of Lego blocks (the section above fits into the grooves of the section below). And what’s even sweeter is prefabricated glass block shower wall sections save you money (whether you’re a DIY’er or hire a remodeling contractor who is installing this type of wall for the first time. And if you don’t believe me you’ll want to click on this article titled, How much does a prefabricated glass block walk in shower wall cost?
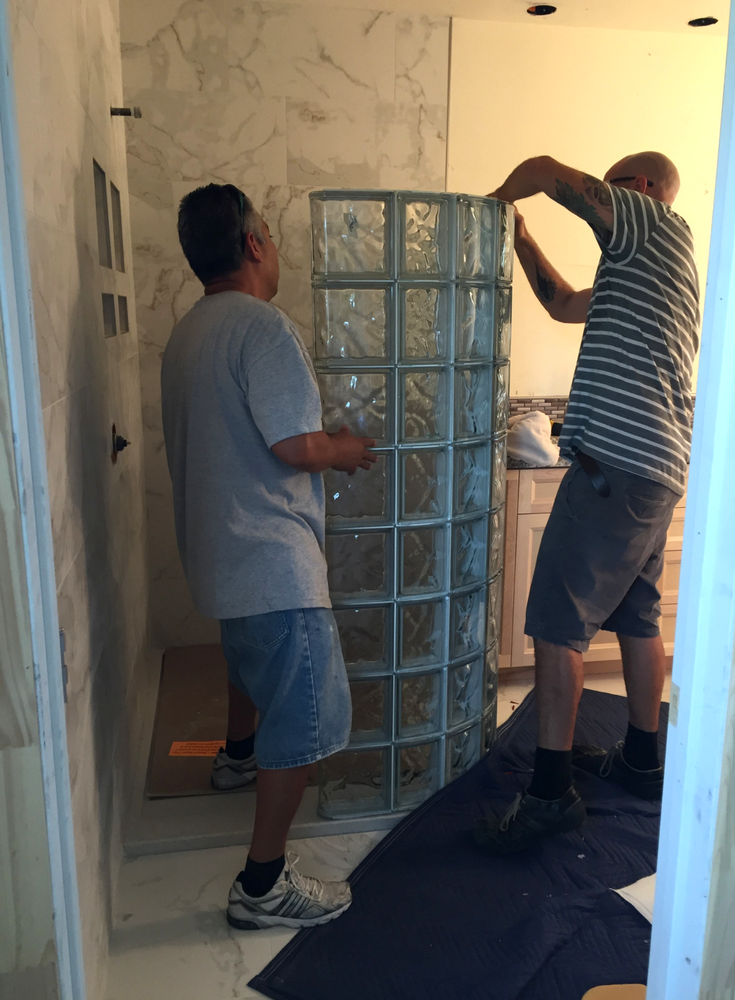
This eliminates hiring a mason (who doesn’t want to do your job anyway since they have more brick and block jobs they have time to do anyway). Now a glass block wall (even a curved walk in variety) can be installed by a handyman, remodeling contractor or a DIY homeowner (more about this later).
Mistake #2 – Building your shower base without figuring out your glass block wall first
This mistake can completely blow a hole into your glass block shower wall dreams. What’s tough about glass blocks – versus a tile shower or a custom glass enclosure – is the glass blocks cannot be cut. Yes – the blocks do come in various square and rectangular sizes (for walls the sizes used are 4” x 8”, 6” x 8” and 8” x 8”) and also shapes (there are angled and curved glass blocks). However, if your block wall is too wide for your shower curb – or the curvature of the wall does not fit the curvature of your base (in the case of a walk-in shower) – you’ll have a problem which is not a simple to fix.
Here’s the way to fix this problem. Don’t put the “cart before the horse” as Dad used to tell you. Develop a plan for your shower before building the base. Provide this plan to a glass block shower designer who can design and build a waterproof ready for tile shower pan or a solid surface base to fit your shaped glass block wall like a glove (OK – maybe not like the glove OJ Simpson claimed he didn’t wear!). And in case you didn’t believe me with this first example, look at the fun serpentine glass block shower wall below. It’s unique design also has a base designed to fit the glass block sections:
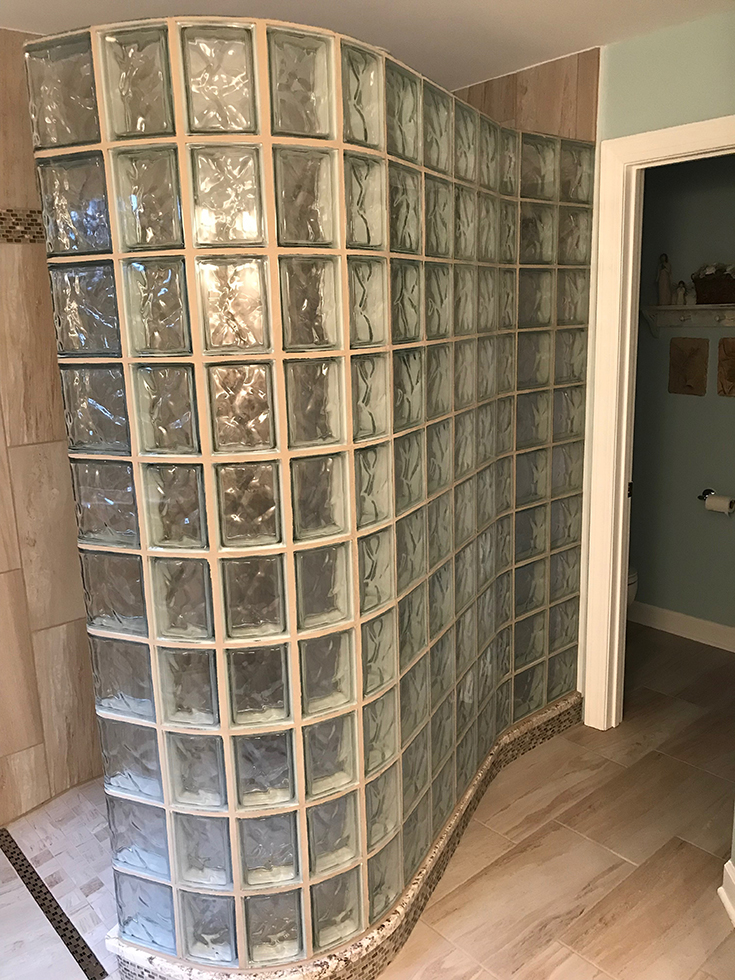
Mistake #3 – Assuming the people around you are up-to-date on glass block styles, trends and product lines
When people say glass blocks are out of style – they have the best intentions to help you avoid what they perceive as a bathroom remodeling fashion mistake. However – what do they really know about this product and how it has evolved?
There are style possibilities with glass blocks which are not possible with any other type of building material. How about a fun mosaic glass wall which can involve multiples patterns of glass like the one below?
Do you love color? If so – a shower wall with random colors will add pizzazz.
Do you love shape and low maintenance products? Check out this curved glass block shower wall and ‘peak inside’ and you’ll see a ‘rough wood’ pattern laminate wall shower wall panels which are COMPLETELY GROUT FREE and make shower surround clean-up super-easy.
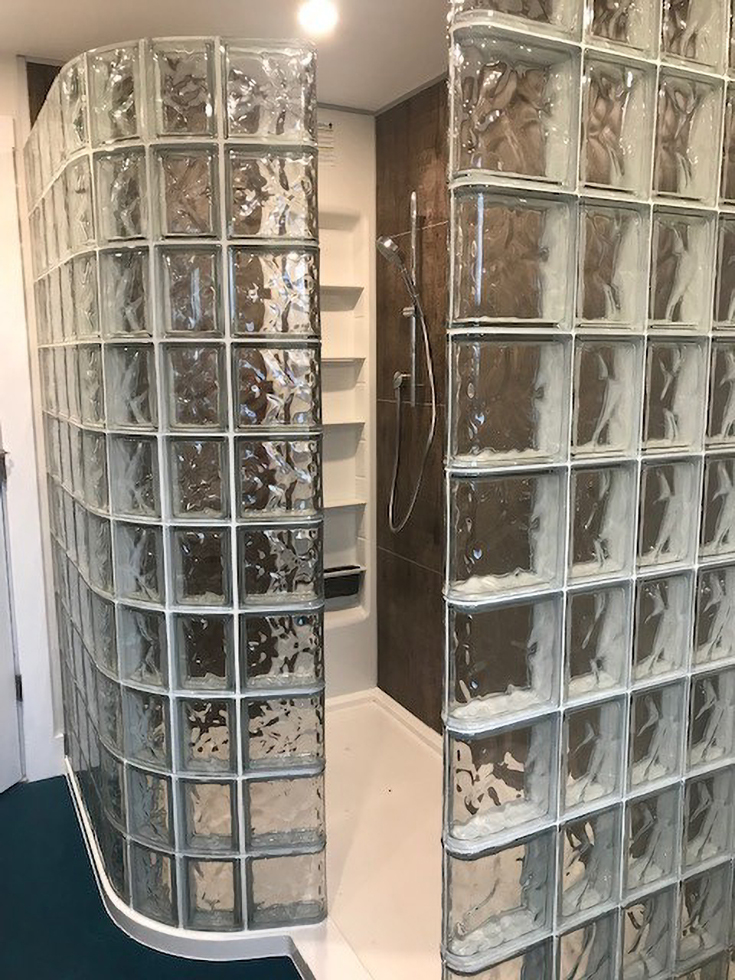
There are even glass blocks with 3D textures. How fun is that? At this stage in your life don’t you deserve to get what you want – not just what you need – in a bathroom remodeling project?
Mistake #4 – Believing you don’t have enough room for a glass block shower
Glass blocks are thicker than thin glass shower walls (which range in thickness from 3/16” to 3/8”) and this will cause many people to believe they don’t have enough room. While it’s true glass blocks are a thicker – the product has recently been redesigned with thinner series glass blocks which are lighter to work with and take up less room. Curved glass block walk in showers can be used in spaces as small as a tub opening (usually 60” wide). Don’t assume you can’t use the glass blocks due to space.
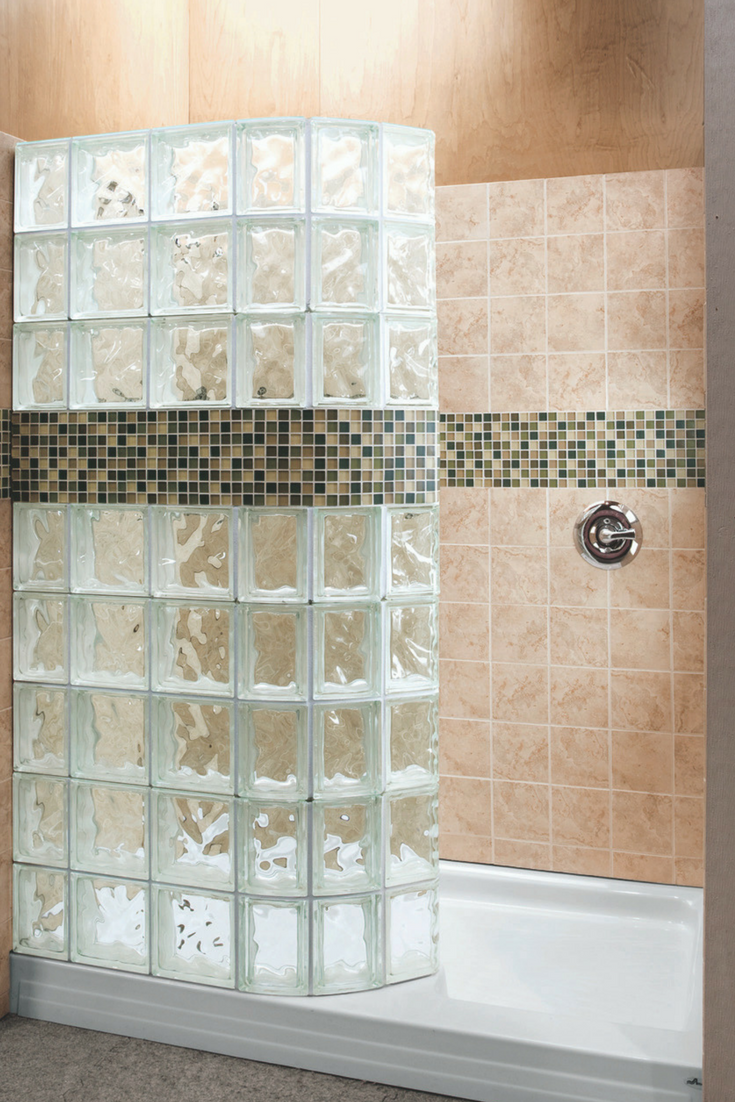
Mistake #5 – Since you can’t find a contractor to do the glass block shower installation – you decide to blow up the idea.
Finding contractors (even mediocre ones) these days can be tough. In some markets, I’ve talked to homeowners who are on a wait list to get their remodeling project done! This trend of extended lead times to get a remodeling job done isn’t going away any time soon (note – this problem is caused by escalating prices of new homes resulting in more people remodeling vs. buying new homes and the lack of young people going into the building trades).
The way to combat this problem will be to roll up your sleeves and DIY more of these jobs (or at least the easier portions of the project). While this sounds swell – at first – it can be filled with problems.
Fortunately, glass block showers have become easier to install than in the “good old days” (or in the case of glass blocks showers I would say the “bad old days” of building them block by block and custom making shower bases). Now all you need to do is jot down on a sheet of paper the size and shape glass block shower you want. A designer can develop a price for a pre-made glass block shower base and wall sections.This shower remodel before used a custom solid surface shower pan and angled glass block wall sections.
Since they are designed to work together (and the sections stack together like LEGO blocks) it’s simple to roll up your sleeves and DIY this job. This will save you money – and look better than what old time masons or contractors can do.
Conclusion
You don’t need to listen to the naysayers or be afraid of doing a glass block shower wall anymore. You do need to roll up your sleeves, get rid of myths and misconceptions, and do some Internet research to get a glass block shower wall and base system which is designed for you. Don’t take no for an answer. If this is a project you want to do you can make it happen.
How can I (or a member of my team) help you?
If you want someone to guide you through the glass block jungle of products and systems contact us at Innovate Building Solutions at 877-668-5888. We can help you design and supply prefabricated glass block shower walls and base systems which take the mystery out. For a local installation service and supply contact Columbus Glass Block at 614-252-5888 or Cleveland Glass Block at 216-531-6363.
If you’re a remodeler or builder and want practical advice on remodeling products, industry trends, marketing and sales tips to grow your business (and cut day to day hassles), start reading my newest blog – Innovate Builders Blog. It’s packed with ideas you can use now. Click here to Sign Up for the Innovate Builders Blog.
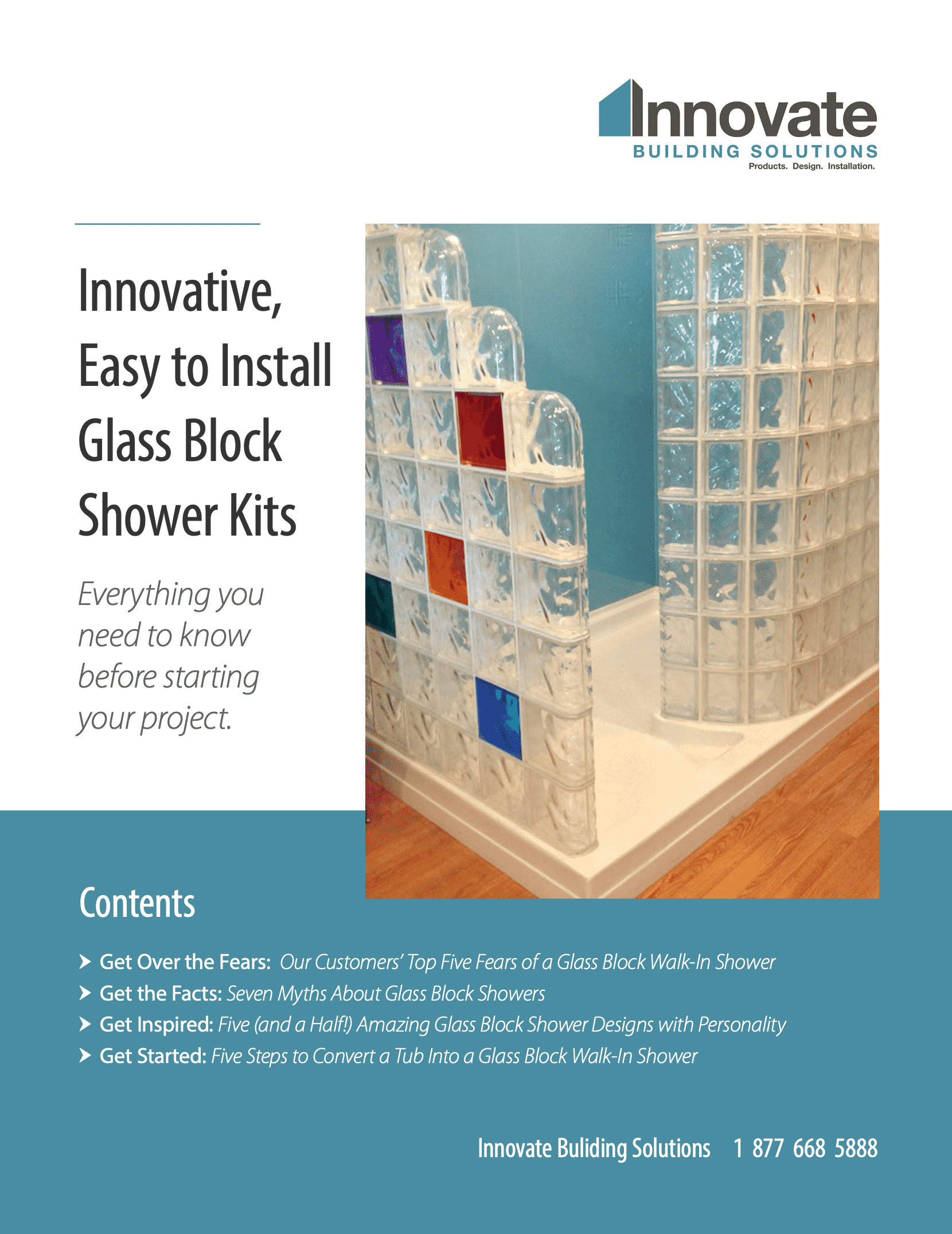
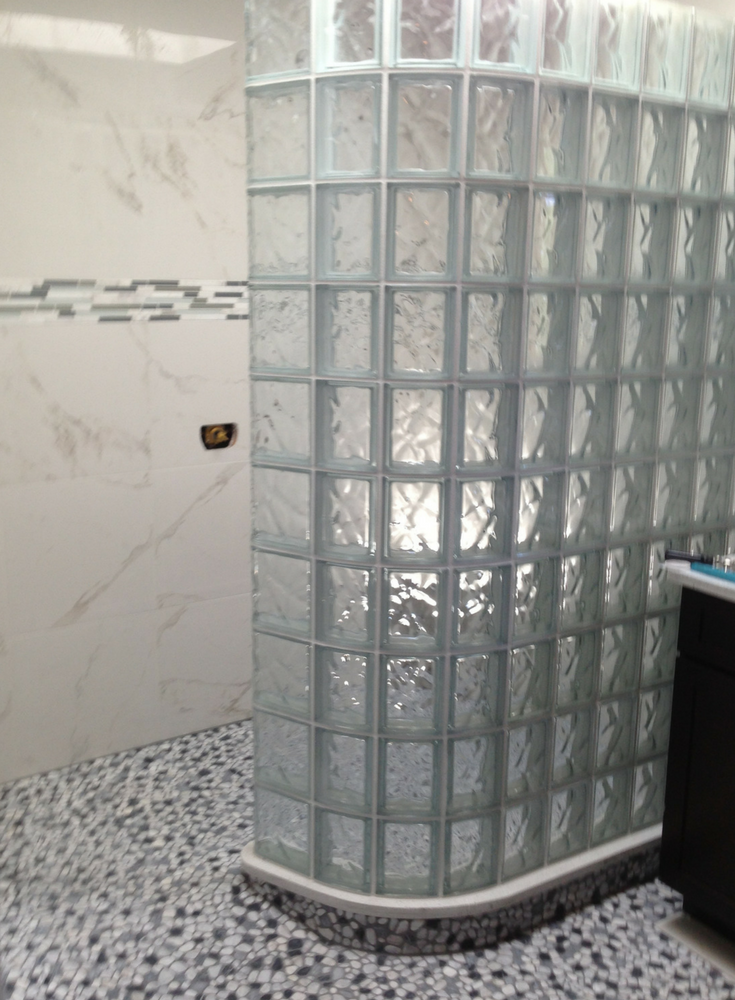
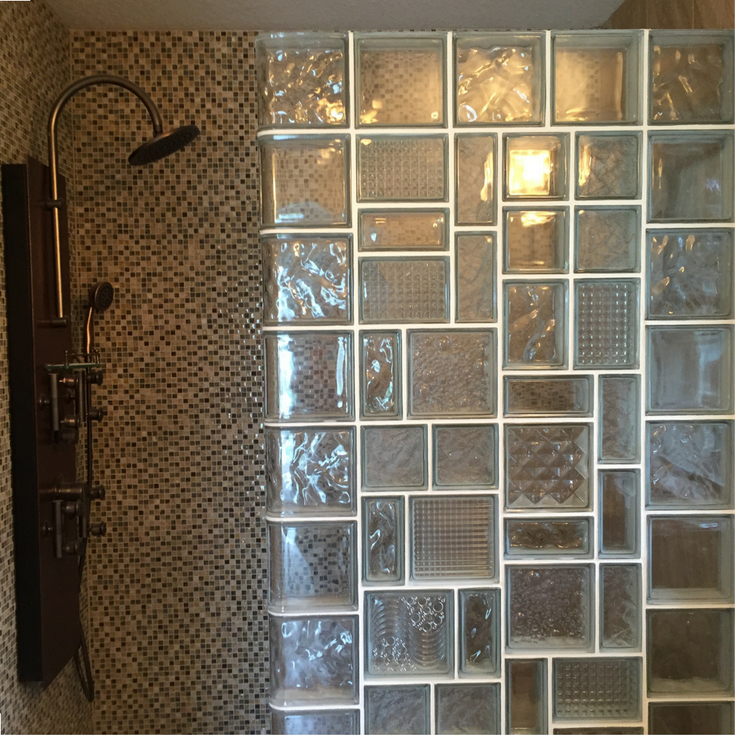
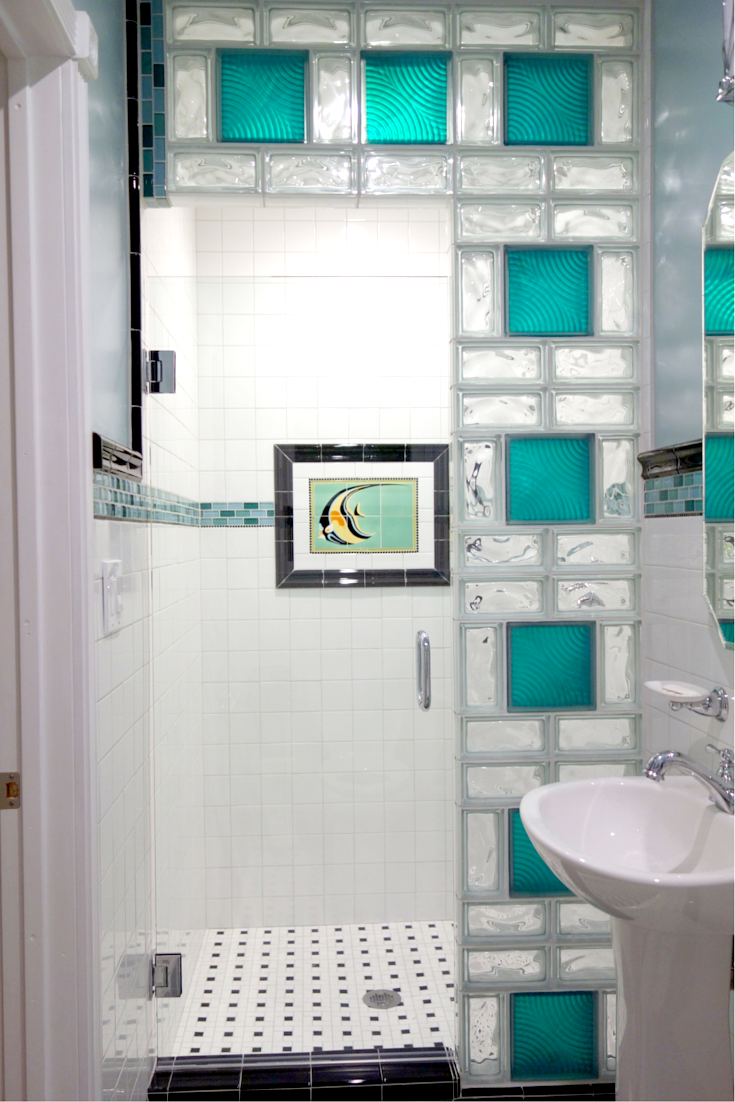
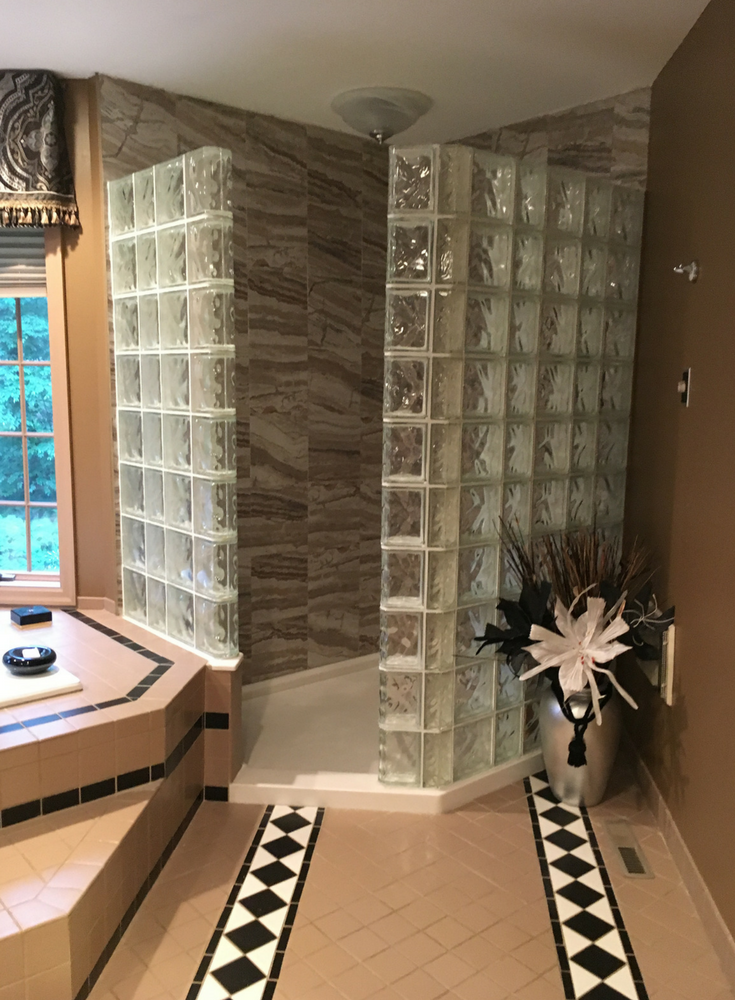


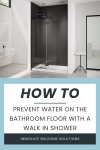


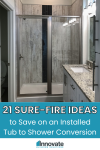
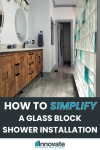


Mike Foti
Mike – the best way – in my opinion – to make a glass block wall watertight at the sides of a wall IS NOT to use grout, but to use either a ‘grout caulk’ or a ‘silicone sealant.’ When we ship prefabricated glass block shower walls we recommend people use the sealant we send along at the sides, not only to make the sides watertight, but also to give the wall the ability to ‘settle’ without cracking joints at the bottom or where the glass block walls ties into your stud wall (which is very important for it’s stability). I hope this helps you. Feel free to call our office at 877-668-5888 if you need more input – Mike
Mike S
Hi can a glass block wall be watertight where it buts a tile wall as an inside 90?
Mike Foti
Michael – we’d love to help you. Feel free to call on Monday at 877-668-5888. We do a lot of work with standard and custom glass block showers – Mike
Michael McCarthy
I’m building a new house. I’m interested in these blocks for my bathroom
Mike Foti
Deborah – we would be glad to help you with your glass block shower project since we ship our prefabricated walls (and bases) around the country. Please call us at 877-668-5888. Mike
Deborah Krueger
I would like to replace a large sheet of glass 46” w x 78” h with block glass panel for my shower. The panel is sitting on a tile floor ledge that is
6 1/4” w x 5 1/2” h. Problem is I live in Kingsville, TX. Do you ship? Could you help me design something if you do?
Mike Foti
John – there is no ‘quick and easy’ way to do this. Our guys would take a hammer and a flat edge tool and knock them out block by block from the top. With this being said if it was an entire wall we would more likely recommend to use new blocks. When you take the blocks down the ‘edge coating’ will come off and the adherence with the mortar would not be as good. Let me know if I can assist further, John- Mike
John
What is the best way to take an existing block wall down and reuse the blocks without breaking them. I have rust in the plastic channel on the bottom blocks. Very ugly now. I want to disassemble, clean blocked and rebuild. What are the best tools to use to accomplish the task?
Mike Foti
Bill – the best place to start is with a rough sketch of the size of the shower pan and the shape of the wall(s) you’d like. We can then help you by taking this drawing and developing a design concept, pricing and even supply the prefabricated wall sections. Thanks for your question! Mike – 877-668-5888.
Bill Thomas
What exactly do you need so that you can design and furnish the glass block shower wall. I am planning on beginning my remodeling project in April and would like to get started on purchasing some of the supplied beforehand (block shower)
Thanks
Mike Foti
George – unfortunately we don’t sell the angel fish tiles. Mike
George
Mike…I’m interested in purchasing the angel fish tiles in the nook.