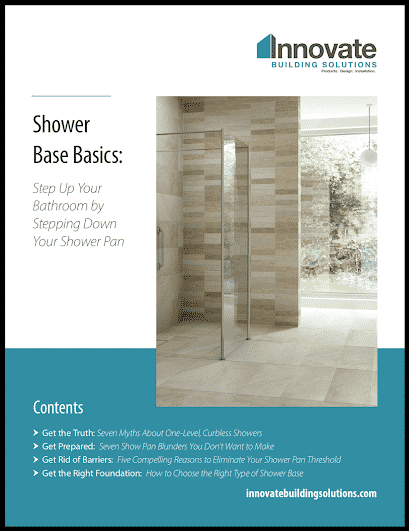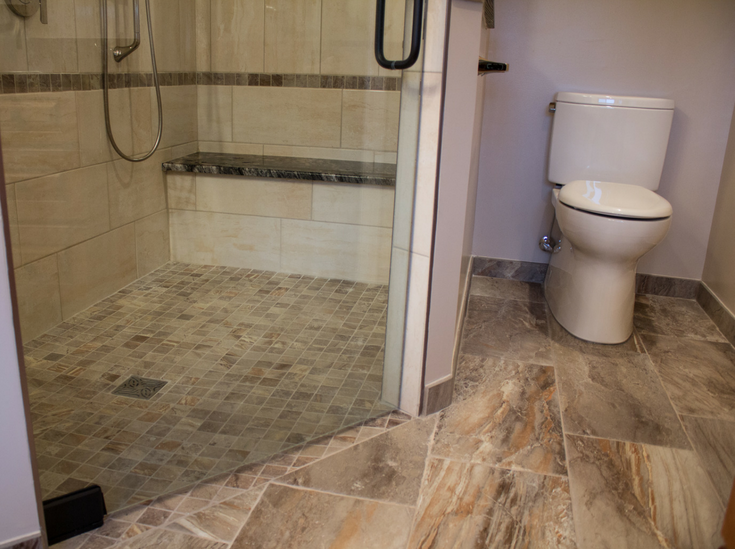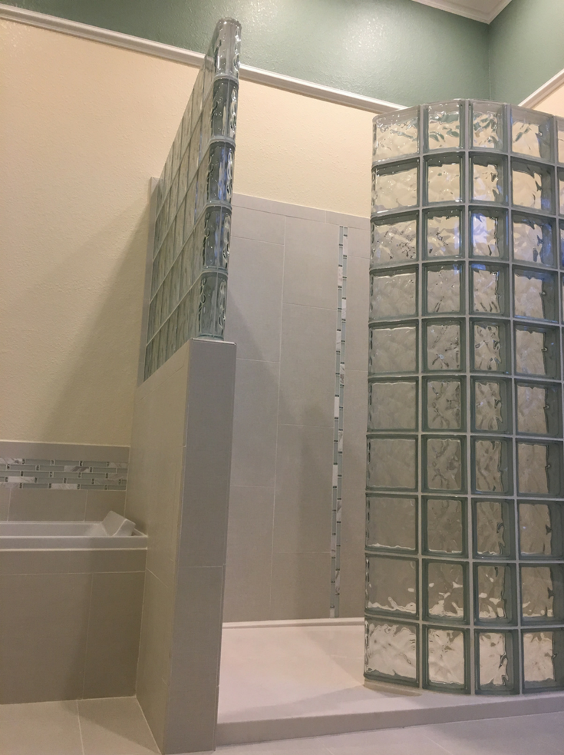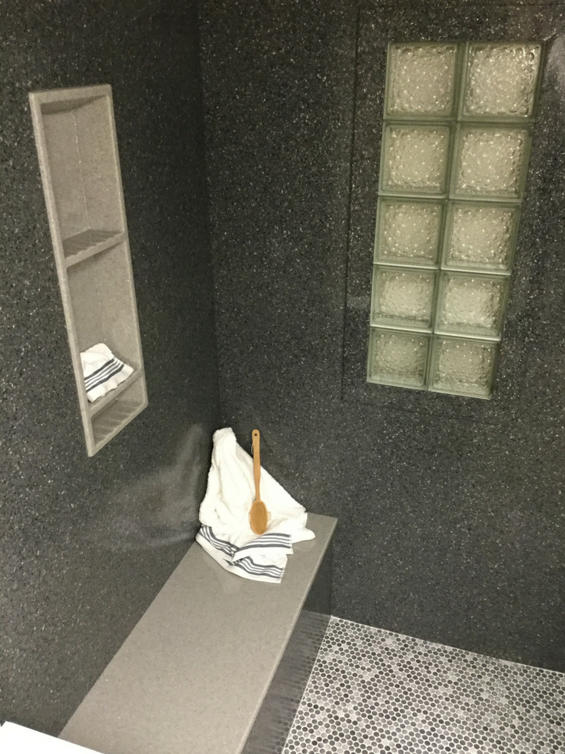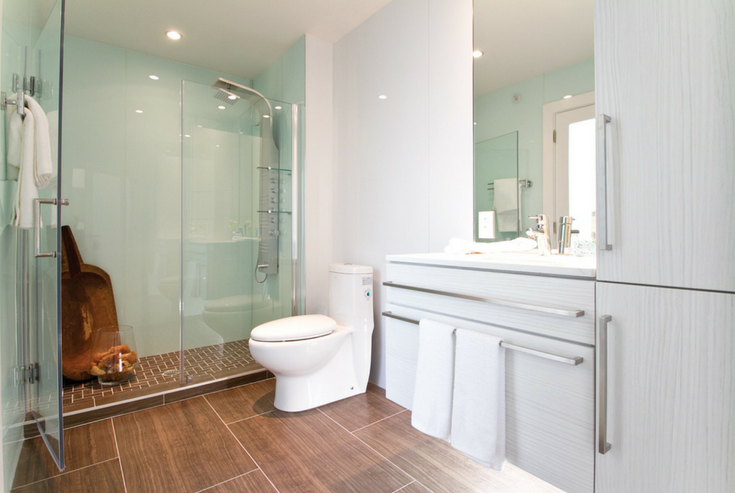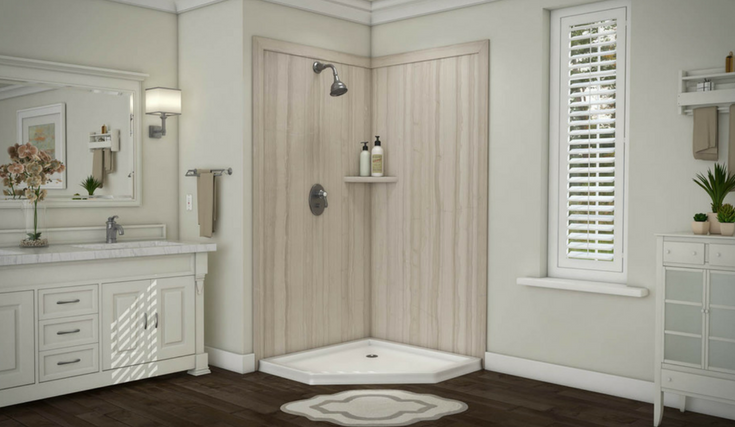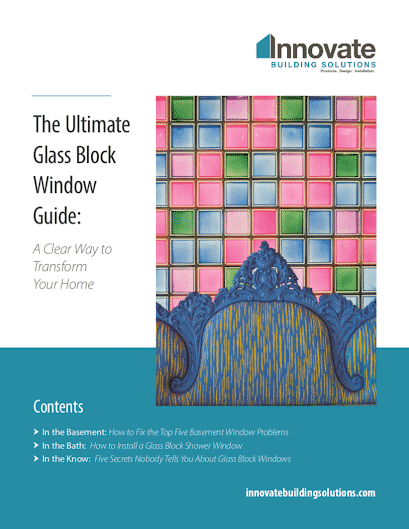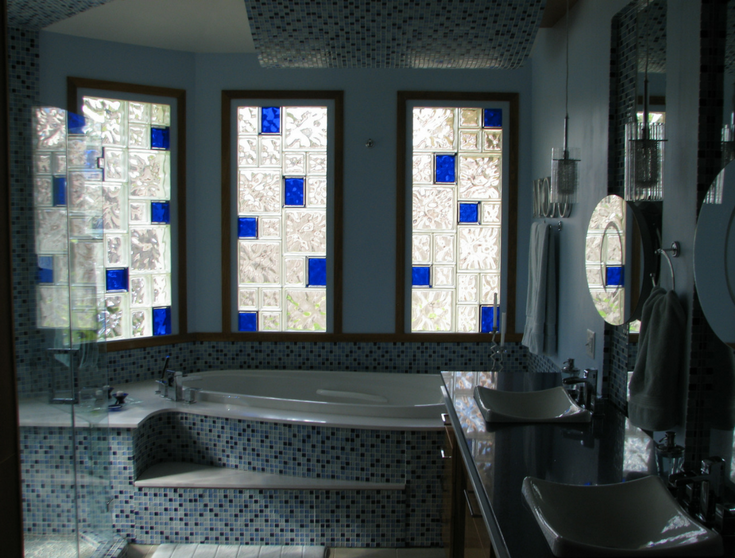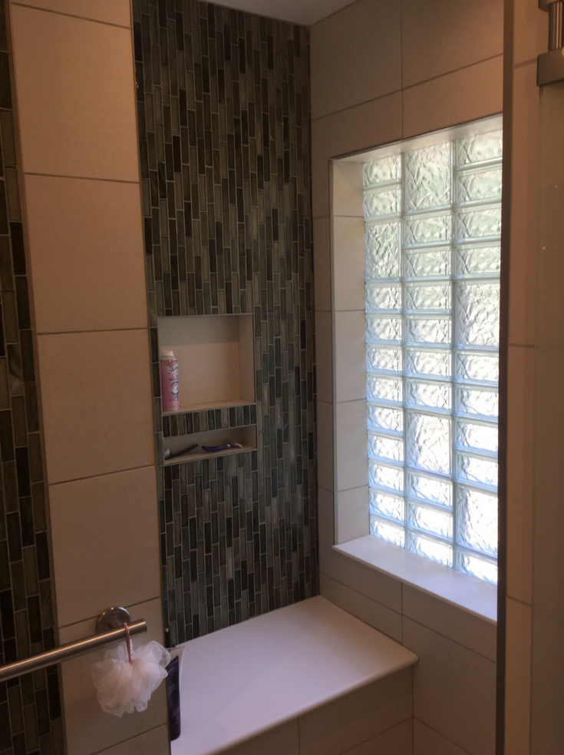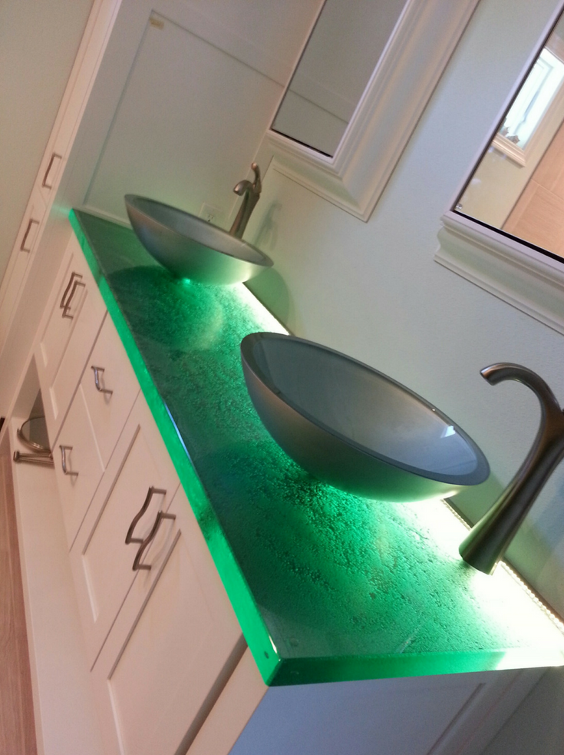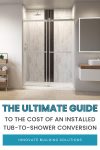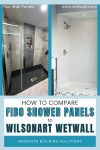7 Bathroom Design Tricks Every Empty Nester Needs
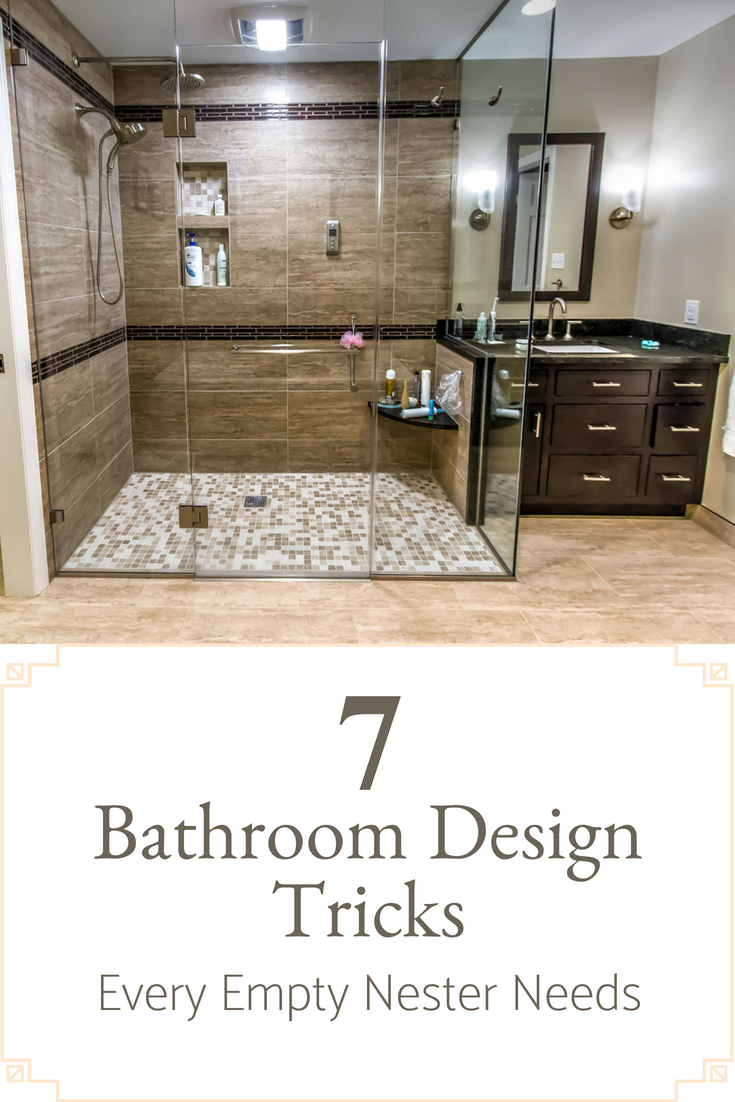
Updated March 24, 2019
The good news is – you got here. You’ve raised Michael, Jessica and Ashley. Now they are only ‘partially’ draining your wallet. Although you’re not sure exactly when Michael will finish college. They are ‘mostly’ out of the home. You’re officially an empty nester.
The bad news is – you got here. You’re not as nimble as when they were cute little ones running around the backyard. You’ve got a few dollars to spend on yourself and your husband John (and you’d even have more if you weren’t continuing to fund Michael – but let’s not dwell on that sore subject now).
Your home (and especially bathroom) is looking worn around the edges. OK – if we’re being real, it’s one step above a disaster! Your focus had been getting the kids to high school band practice, cheerleading, football games and into a college which wouldn’t force you to take second job.
Now you’ve got the time, money and desire to do something about your ugly, high maintenance and so behind-the-times master bathroom. You’d swear your existing fiberglass shower and mosaic tiled floor could be used as a set for a rerun of The Brady Bunch.
The problem is you don’t know where to start designing and remodeling this space. You’re asking yourself:
- How can I give this bathroom some ‘cool’ factor?’
- How can I make it safe? I need it to work for Mom, if she comes to live with us, but not butt-ugly like Grandma’s bathroom used to look. I need it to be safe for John. He isn’t moving around well after his knee replacement.
- How can I create a shower which won’t eat up my time scrubbing tile joints until I want to pass out?
The goal of this article is to give you answers to these questions. It’s to give you 7 bathroom design tricks to make your ‘empty nester bathroom’ awe-inspiring for someone of any age. Let’s check out the tricks.
Design trick #1 – Design in ‘cool with a purpose’ – the big ‘barrier free’ shower
Design styles change. The soaker tub you climb into in the corner of the master bathroom might have been cool back in the day. Today, it’s a dangerous, useless space waster. Since your big tub has eaten up all the room you’re locked into a phone-booth-sized shower you can barely move around. Now’s the time to blow up this old-school 1990’s-ish master bath design.
What’s hot (and practical) today is the big shower Maybe not as popular as the ‘big salad’ back in the Seinfeld days, but still very popular. Check out 3 key design elements for a big shower:
–A larger shower opening. A larger opening will make it simple for Mom or John to get in. (note if you want to learn more about how to size shower openings read 5 Proven Questions to Get the Size of Your Shower Opening Right.).
– A barrier free entry – A shower base without a curb not only looks sleek, it prevents falls and makes it simple to get into. With the right design it will look contemporary – and in today’s market – minimalist contemporary bathrooms are HOT.
– An open, light and airy feeling – Since you’re looking to get rid of your crammed-in-like-a-sardine stand-up shower, the last thing you’ll want is a shower which feels closed in. Use a contemporary glass or glass block shower to make the space cheerful, but also safe. It will help you see better while showering or shaving.
Design trick #2 – Blow up your scrub brush with ‘new-gen’ shower wall panels
Shower wall panels of ‘yesteryear’ are not only frightening, but in some cases don’t eliminate the maintenance anyway. For example, think about the cheap fiberglass one-piece surrounds the original home builder slapped in to save money building your home. Today, you can’t get the brown scum off the bottom. You could choose 1/8” thin ‘bath-in-a-day’ acrylic wall panels which functionally work, but they look cheesy and out of place in an upgraded master bath. So, you settle – again – for a new tile shower. You know history will repeat itself and the grout joints will become a HUGE pain in your butt. Is there a better solution?
Fortunately, there is. It’s to invest in ‘new-gen’ shower wall panels. Not sure you’ve seen these gems. Here’s 4 options to check out:
- New-gen panel #1 – Solid surface wall panels. They are 3/8” thick, available in 51 patterns and durable as all get-out. You can also get a standard or custom shower pan to go with them.
- New-gen panel #2 – High gloss wall panels – Very cool, very sleek. They add light and brilliance to a room. These panels look like back painted glass and have cool-factor written all over them.
- New-gen panel #3 – Decorative PVC composite – These faux stone panels are digitally printed on the front, but since they are made of ¼” thick PVC are perfect for a DIY’er who wants to save money, yet not sacrifice style.
- New-gen panel #4 – Laminated shower panels – These panels (coming in the Fall/Winter of 2018 to the United States) look and feel like tile without the hassle of grout joints. They are also mind-blowingly simple to install as one panel simply clicks into another.
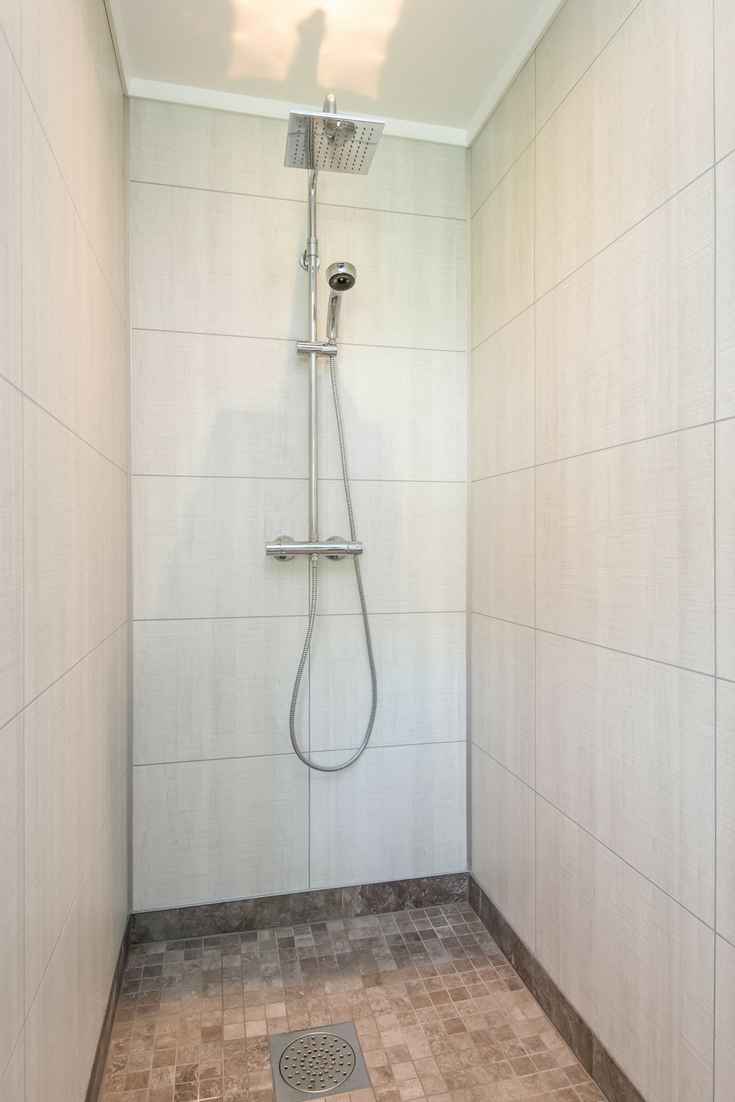
Design trick #3 – Think inter-connectivity
When you think interconnectivity, what comes to mind?
If your mind immediately went to digital interconnectivity I’m totally with you (and my wife Rose would certainly understand this because she knows the ‘inner DMG’ in me (i.e. I’m a self-professed Digital Marketing Geek).
However, the type of interconnectivity which can be critical for an empty nester bathroom doesn’t revolve around electronics, it revolves around room interconnectivity. It’s designing your spaces to bring your master suite functions together, so your life is easier and safer.
Let’s see if you can relate to this hassle. Your master bedroom and bathroom are on the second floor. You use an extra closet in a spare bedroom for clothes which don’t fit in the master. Your laundry room is two flights of stairs down in the basement. This up and down and in and out through your home is inefficient. Moving baskets of laundry up and down the stairs is an accident waiting to happen.
If you’re considering a major remodel or moving into a 55+ community (OK – they’re calling them ‘active adult community’ to be politically correct), you need to think about how your master bedroom, master bathroom, master closet and laundry can (and should) work together.
The best design solution is to connect these rooms. Have your master bedroom connected to the master bathroom which is connected to the master closet which is connected to the laundry room. Want to see a cool example of this?
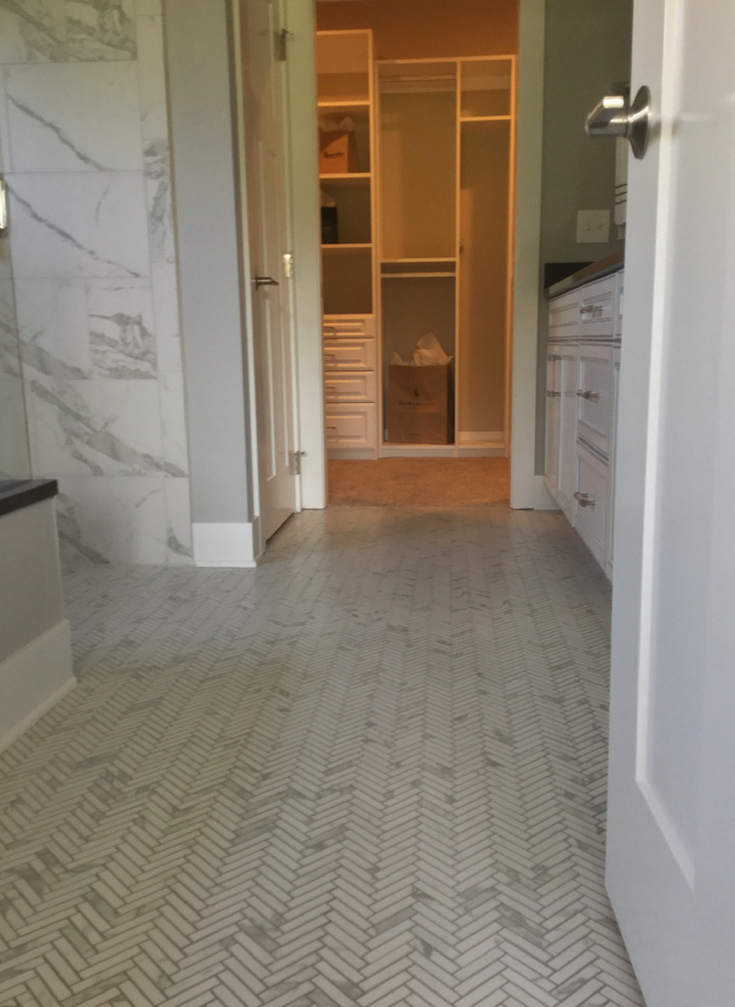
Read You’ve Emptied The Nest, But are You Living in the Wrong Nest.
Design trick #4 – Make it as comfortable as a hotel room
The last time I went to the International Builders Show (the big industry show for my biz) in Las Vegas I stayed at The Wynn Hotel. Although I didn’t even get an upgraded room, it still had a glorious bathroom dripping with marble floors and a sturdy 3/8” thick clear glass enclosure. However, what I really loved was the nice sized TV to watch the news while shaving. So convenient.
Since you’ve spent years caring for your kids isn’t it time to you enjoy a few extra comforts in your bathroom (and the rooms connected to the bathroom)? Here’s a few fun things you should considering adding to your ‘empty-nester-special’ master bathroom:
- A towel warmer. Yes, you don’t need it, but who cares!
- A heated floor. If you live in a cold climate (my hometown of Akron Ohio certainly qualifies) heated flooring is glorious on a cold morning.
- A coffee and drink station in a nearby master closet. There’s nothing like not having to trudge down to the kitchen to get your lifeline – your morning coffee. Crank up your morning routine with an organized closet system which includes a niche for your Keurig.
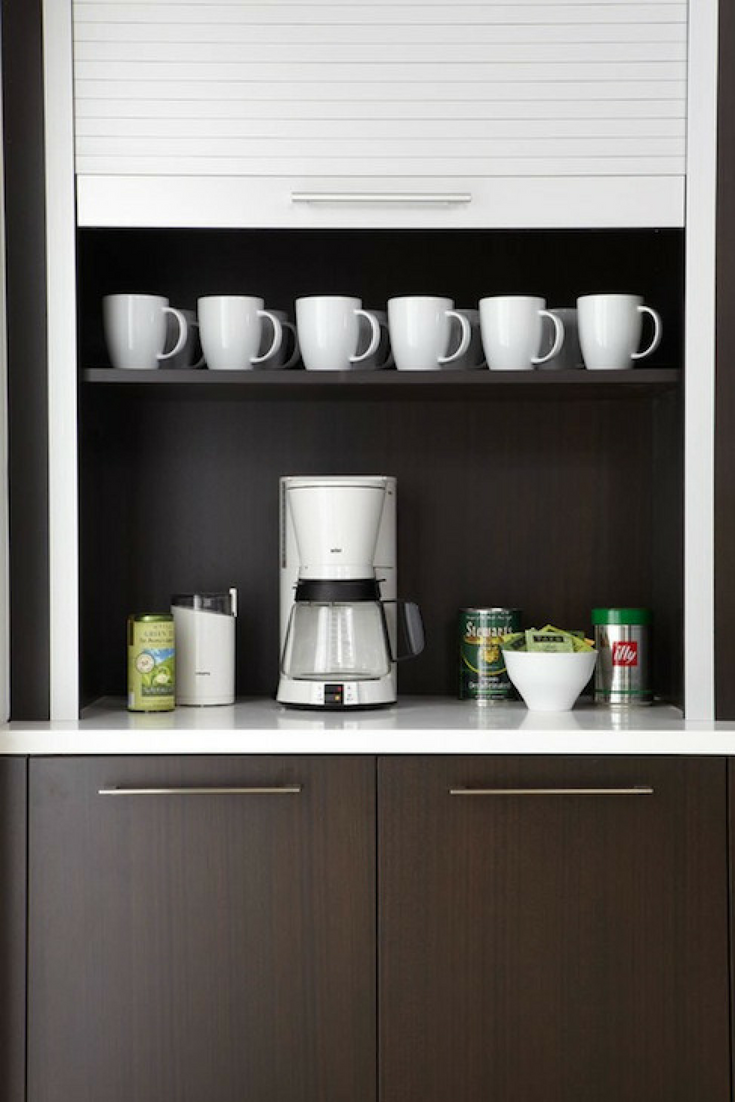
Design trick #5 – Don’t accept dark and dingy
Dark rooms (unless you’re a photographer) are depressing rooms.
If your dark room is also your bathroom, it becomes increasingly unsafe as your eyesight goes south (unfortunately I resemble this remark). Dark bathrooms will make you prone to falling, cutting yourself and slipping on a wet floor.
An upgraded empty nester master bathroom needs better lighting. The question is how can you make this happen? Here’s 3 ideas:
- Idea #1 – Understand you don’t have to worry about becoming an unintentional nudist to get more natural light. If your windows today are covered by curtains and shades to cover your ‘Beyoncé-like’ (sarcasm intended) body in order to prevent you from giving your neighbors a ‘show’ they’ll never forget, I get it. However, you can have your cake (privacy) and eat it too (natural light with privacy). You’ll want to replace your clear glass window to make this happen. Better options include a frosted glass vinyl replacement window or a glass block bathroom window.
- Idea #2 – Install a rooftop skylight or light tube. Skylights and light tubes are smart ways to get light all day and night long – without sacrificing privacy. The only way your privacy could be compromised is if you encounter a pilot who flies with binoculars and doubles as a crazy stalker (OK – that’s just a bit far-fetched – ha! ha!).
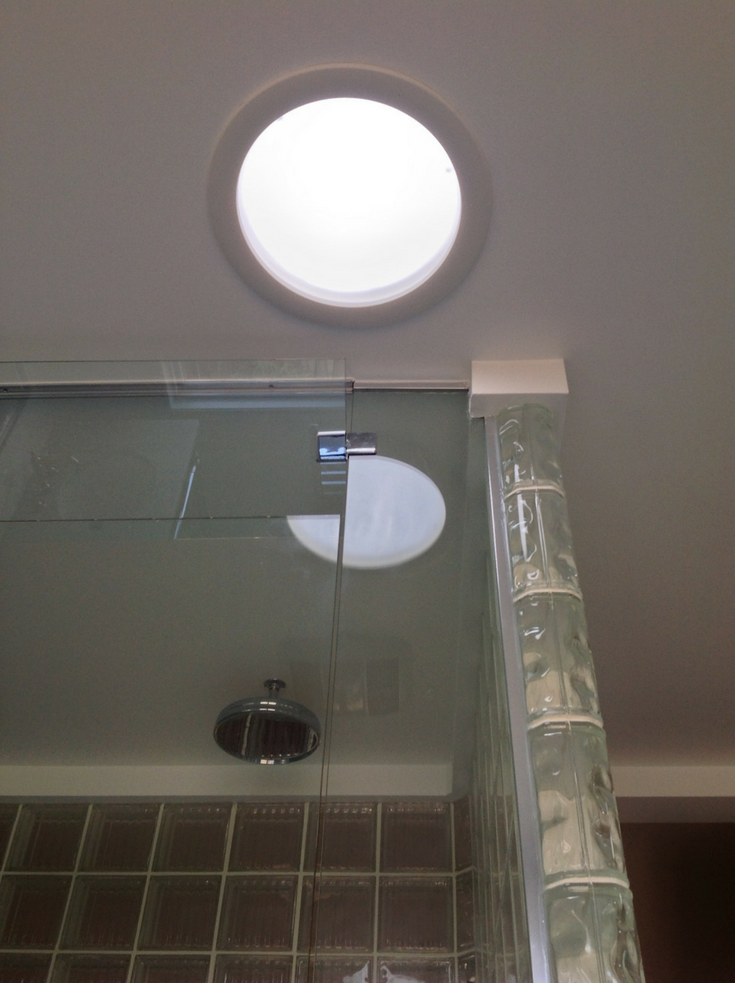
- Idea #3 – Add a transom window. Transom windows are placed high in the wall (usually 6’ off the ground) and offer views to the outside, without concern about your body parts showing since the window is higher up.
Design trick #6 – Use organization products to go from ‘wake-up to pretty’ in no time flat
My wife had me laughing hysterically when you she said, “Mike, the time from wake up to pretty keeps getting longer and longer” as she was spackling on her various lotions and potions.
Whether you’re a man or woman, the ‘labor’ it takes getting ‘pretty, or handsome’ takes longer each year (maybe it’s due to the wrinkles your kids caused you along the way?), and a bathroom where you can’t find anything makes it worse. Don’t put up with a blown-apart bathroom.
Here’s some ideas to make it more organized:
- Change out your vanity for one with slide out drawers throughout. If you’re digging into your rickety-old cabinet box ‘attempting’ to find your favorite bottle of conditioner you know what a hassle it is. Change to slide-out drawers. They bring supplies to you vs. looking into a dark cabinet box.
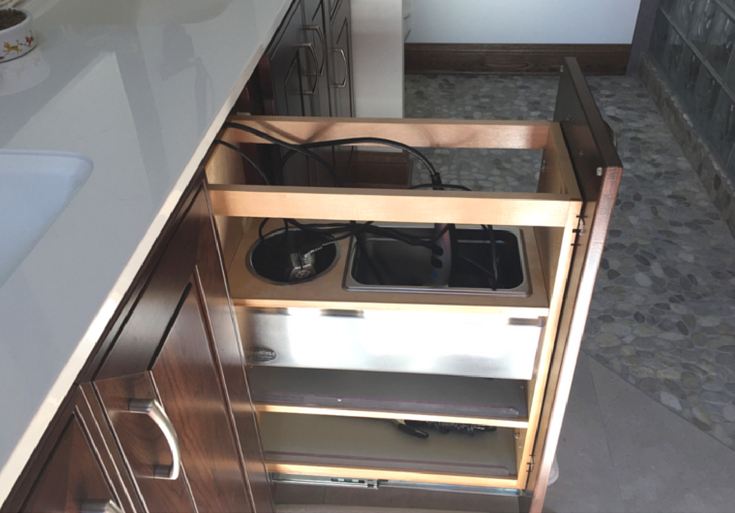
- Add niches into your walls and shower – Storage niches can be your best friend because they keep your shampoo close and your rejuvenating body cream closer!
- Compartmentalize your appliances – Your counters are a frightening sight with curling irons and blow dryers laying out in a jumbled mess. Slide out drawer trays with specialized compartments keep counters neat, and your ‘tools of the trade’ close at hand.
Design trick #7 – Add uncommon features, because you’ve earned it
To say I’m a fan of the movie A Few Good Men might be an understatement (if I’ve watched this movie once, I’ve probably watched it a few hundred times – just ask my wife Rose). Here’s one scene from the movie I love:
Col. Jessup: Do you have any more questions for me, Counselor?
Judge Randolph: Lt. Kaffee? [pause] Lieutenant, do you have anything further for this witness?
[Jessup defiantly gets up to leave the courtroom]
Col. Jessup: Thanks, Danny. I love Washington.
Lt. Kaffee: Excuse me. I didn’t dismiss you.
Col. Jessup: I beg your pardon?
Kaffee: I’m not through with my examination. Sit down.
Col. Jessup: Colonel.
Lt. Kaffee: What’s that?
Col. Jessup: I would appreciate it if he would address me as “colonel” or “sir.” I believe I’ve earned it.
Judge Randolph: Defense counsel will address the witness as “colonel” or “sir.”
Col. Jessup: [to Judge] I don’t know what the hell kind of unit you’re running here.
Judge Randolph: And the witness will address this court as “judge” or “your Honor.” I’m quite certain I’ve earned it. Take your seat, Colonel.
What do these lines from A Few Good Men have to do with your bathroom? Here’s what.
You’ve worked long and hard in your career. You’re almost done raising your kids (or at least you hope), but now you’re taking more time caring for your Mom. There are days, you ask, “isn’t there anything more to life than this?”
If you’re looking to remodel your bathroom or build your last custom home, you need to realize – you’ve earned something special. You’ve earned the chance to splurge on yourself. You can’t take the money with you, and you don’t owe your kids a big fat inheritance check. So why not add some uncommon features to your bathroom just because you’ve earned it? Not sure what these features might be?
For one, how about an LED light bathroom vanity counter. Nothing says waaaay cool – than a glass countertop with lighting which shines through the top. You can even justify this purchase by knowing you’ll be safer entering a well-light bathroom for a late night prostrate-driven potty break (OK – that’s a stretch, but I’m going with it).
Another idea is to put in a glass fireplace between the master bedroom and the bathroom. Do you ‘need’ it? No. Would it be very cool. Absolutely, positively yes!
Conclusion
As an ‘almost’ empty nester myself (my youngest child Jade becomes a sophomore in high school this year) I’m not sure if I’ll view this next empty-nester stage as a blessing or a curse (probably, because I’m a ‘glass-half-full’ guy, I’ll see more blessings in it). With that being said what I know is true is it will be different. Changes are (and will be) ‘a-happening’ whether I like them or not.
There is no reason you and I can’t embrace this next stage in life, make smart decisions (with our bathroom or lives for that matter) and go with it.
Is your current master bathroom cool, safe, low maintenance and one you enjoy? If not, don’t you deserve a nicer space? What are you waiting for?
How can I (or a member of my team) help you?
For assistance and factory-direct product supply of next-gen shower wall panels, and shower systems nationwide contact Innovate Building Solutions at 877-668-5888. For a bathroom remodeling project in Northeast Ohio call Cleveland Design and Remodeling at 216-658-1270 or The Bath Doctor in Columbus at 614-252-3242.
If you’re a remodeler or builder and want practical advice on remodeling products, industry trends, marketing and sales tips to grow your business (and cut day to day hassles), start reading my newest blog – Innovate Builders Blog. It’s packed with ideas you can use now. Click here to Sign Up for the Innovate Builders Blog.
If you want to connect with me and/or learn more about remodeling, but don’t want to put up with my wacky humor (I get it). Follow me on Twitter @Mike Foti, or my companies @InnovateBuild or @InnovateHomeOrg.
