7 Biggest Blunders with Walk in Showers (and How to Avoid Them)
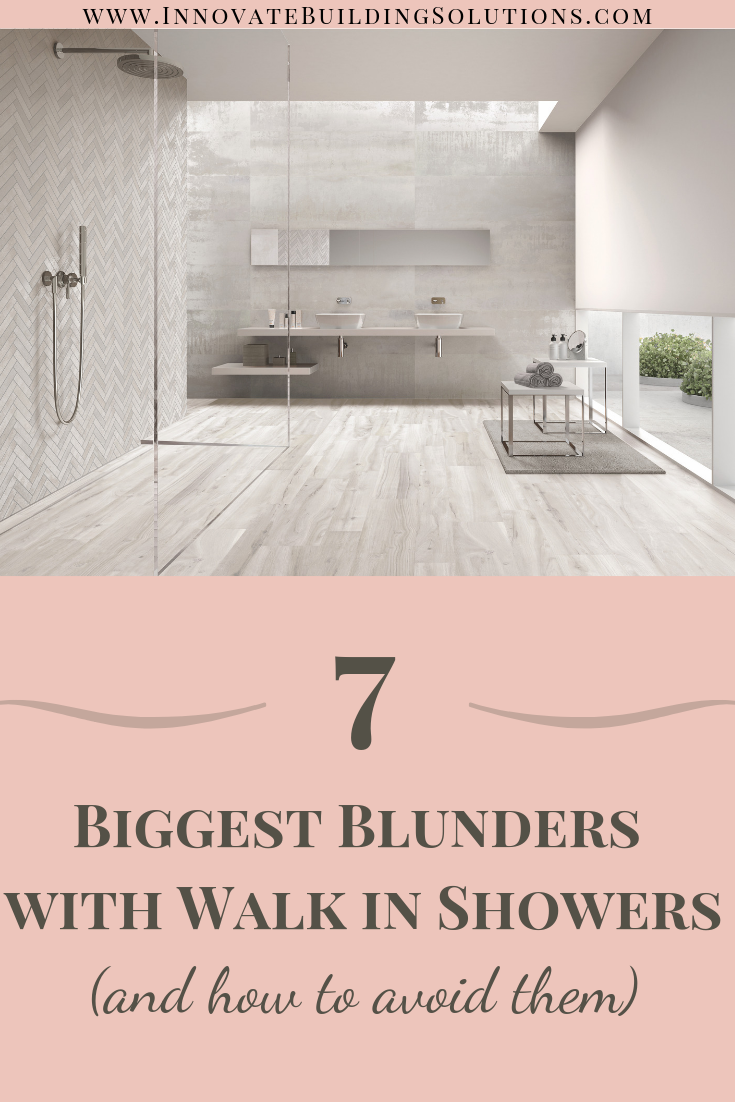
Updated October 24, 2021
Lisa was excited to tell me when she was on vacation, she experienced the neatest thing in the bathroom or her contemporary hotel room. It was a curbless, doorless walk in shower.
It didn’t have a flimsy shower door to clean (like her tired bathroom at home). It was safer for her husband Bill to walk into (even though he won’t admit it he’s gained a ‘few’ pounds since his football days of years gone by. His mobility isn’t ‘quite’ the same). Lisa went on to say, this shower would be perfect if her Mom and Dad – who are beginning to show their age – need to move in down the road.
Lisa – was excited to explore a walk-in shower for the bath remodel her and Bill are planning to do later this year.
Lisa went on to say when she shared her excitement with friends, neighbors, family and even a few contractors they started raining on her parade. They became the ‘Mr. and Mrs. Doubt-Fires – throwing doubt and rain on her fire and passion for this shower. Here’s some of the comments she heard:
- With a walk-in shower you’ll get too much water on the bathroom floor.
- You’ll be cold in there without a full glass enclosure or shower curtains.
- You don’t have enough room for a walk-in shower.
- Are you sure you can even do a walk-in shower since your master bathroom is on the 2nd floor?
She asked me, “Mike, should I continue to explore this idea, or blow it up before I get in too deep?”
I went on to tell Lisa I wish I could tell her all the doubts and fears her friends, neighbors, family members and even contractors told her was a bunch of crap. However, but I’ve seen my share of bathroom design mistakes over the years. I know the following equation is one she wouldn’t want associated with her job:
(A poorly designed and built walk in shower) = (A bad walk in shower)
I then offered to share with Lisa the 7 biggest blunders (and misconceptions) I’ve seen with walk in showers. I didn’t want her to repeat during her bathroom remodeling project.
Since Lisa liked these ideas, I thought I’d share them with you. I hope they make it clearer if a walk-in shower is right for your project.
Blunder #1 –The Space Needed for a Walk in Shower
This blunder occurs way too often. You listen to bad information from others who tell you’ve got to have a BIG bathroom to make a walk-in shower work. This simply isn’t the case.
In reality you can have a small space walk in shower, IF you’re willing to have a more open design. You can even have a walk in shower in a space which was converted from a tub. These spaces are 60” wide x 32” to 34” deep. Look at 3 options below.
If you use a shower screen or a curved (thinner sized) glass block shower wall you can take out your tub, still have glass keeping you warm and also enjoy a doorless shower.
Blunder #2 – Using the Wrong Shower Head in the Wrong Spot
The type of shower head is very (or very, very as Trump would say) important in a walk-in shower. It doesn’t take an engineer to figure out if you use a stationary shower head directed at the opening of a walk-in shower, you’re going to get water on the bathroom floor.
If you’re designing a small walk in shower, use a rain head which is, by design, directed down at your head (not blasting full-force at your body). It will reduce the chance of water flowing out onto the bathroom floor.
Blunder #3 – Where’s the Walk in Shower with Privacy Wall?!
For some people right after they have installed a beautiful clear-glass walk in shower they stand back and think…it’s perfect.
It’s perfect…until their little kids barge in and can see them in their ‘birthday suit.’
It’s perfect …until their husband comes in and wants to have a conversation when they were hoping and praying for a few minutes of privacy in the shower.
A walk-in shower doesn’t have to ‘put you on display’ for everyone in your family who wants your attention RIGHT NOW! You need to design a smarter walk in shower with a privacy wall which gives you the personal space you crave.
Instead of going with clear glass with a big opening – size it down with a glass block shower half wall (mentioned in blunder #1) with a twist. Use obscure glass vs. clear glass.
Another strategy is to use an obscure wave pattern glass block shower wall. It can create a private, yet open, shower for you.
Blunder #4 – Puddles of Water without a Leveled Shower Base
Nobody wants puddles on their bathroom floor which reminds you of the ones you jump over because of uneven asphalt in your work parking lot. When one level shower and bathroom floors aren’t leveled right this is exactly what can happen in your bathroom also.
An even bigger concern with pooling water is if it leaks onto the floor (or God-forbid) furniture below. That can be a disaster!
There is a simple solution to eliminate this problem. Make sure your shower base (or shower floor) has been built with a system (not done by hand by some dude who could be having a bad day) which is pre-sloped and waterproofed.
Three Smart Shower Base Designs for your Walk in Shower
- First, if you want a ‘flat’ (or one level shower and bathroom floor) use a shower base former and waterproofing kit. These kits not only waterproof the shower, but the bathroom floor as well.
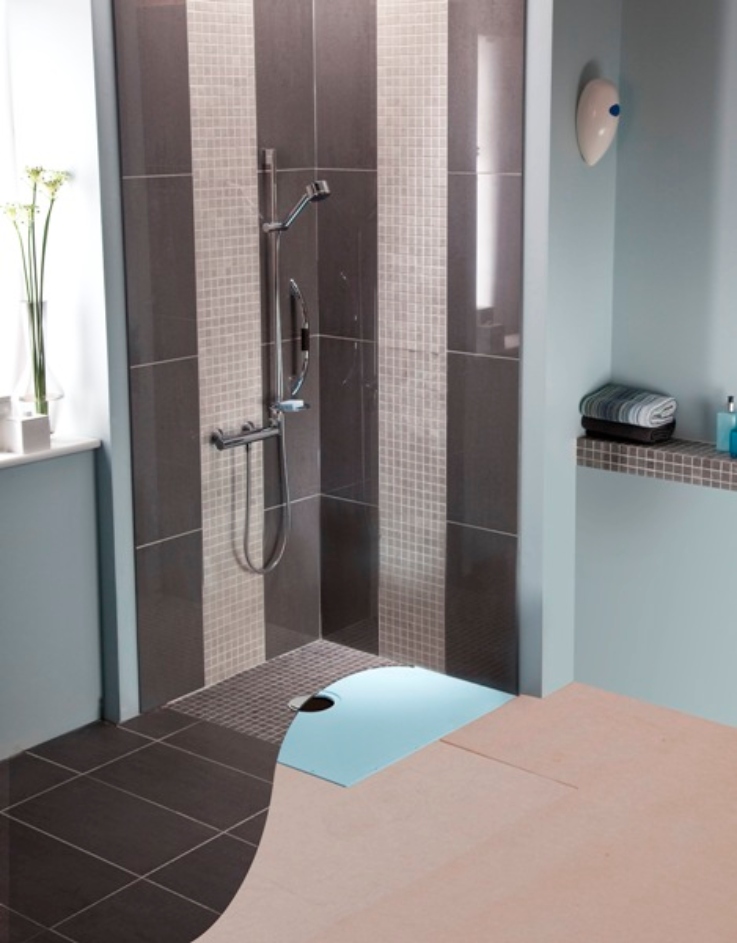
- Second, if you want to use a low-profile shower pan (and just slope the shower area), don’t pick up the cheapest one you find at a big-box store. One nicer option is a reinforced acrylic shower pan – also known as a ‘Flexpan.’ The bottom of this acrylic pan is built on sturdy MDF sub core, so it won’t bend when you’re walking on it, or crack down the road.
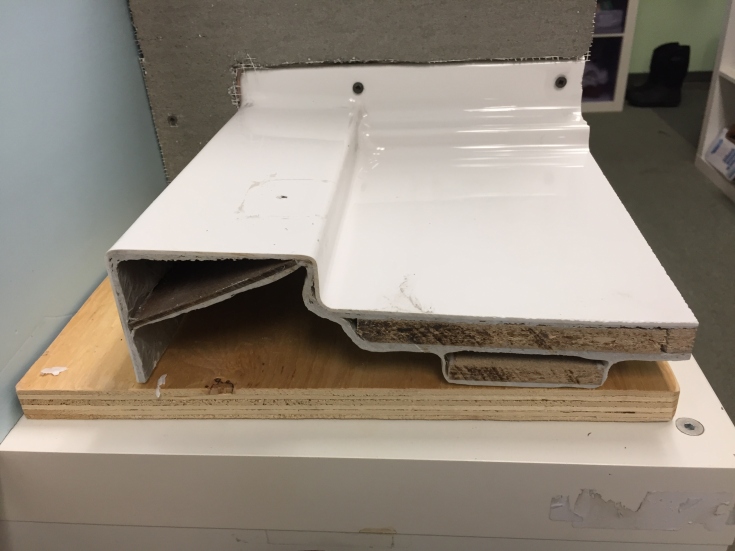
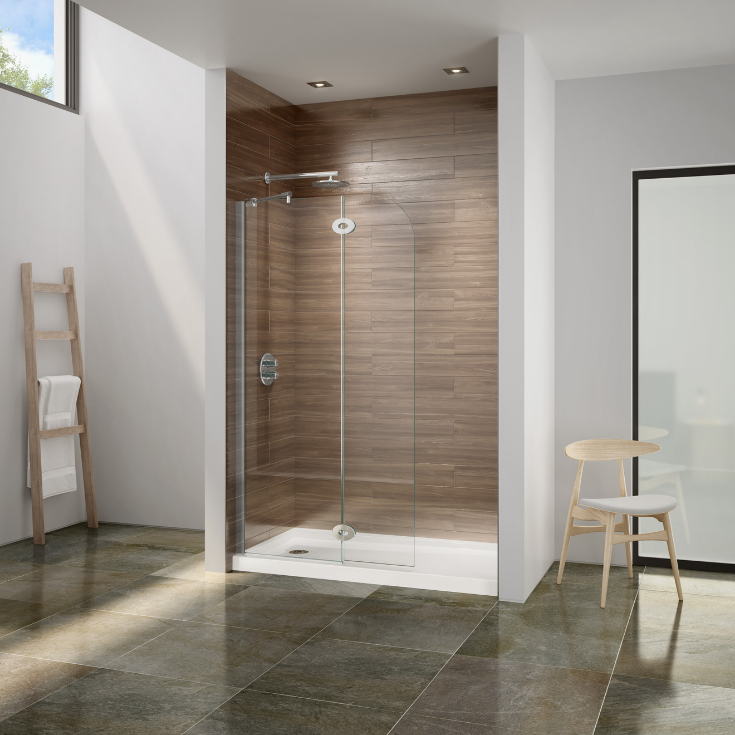
- Third, if you want a waterproof – anti-bacterial – and uber-stylish shower pan check out the low profile stone shower pans below. You can get them in fun patterns and colors (or also in simple matte white and matte black) with textured bottom surfaces for safety.
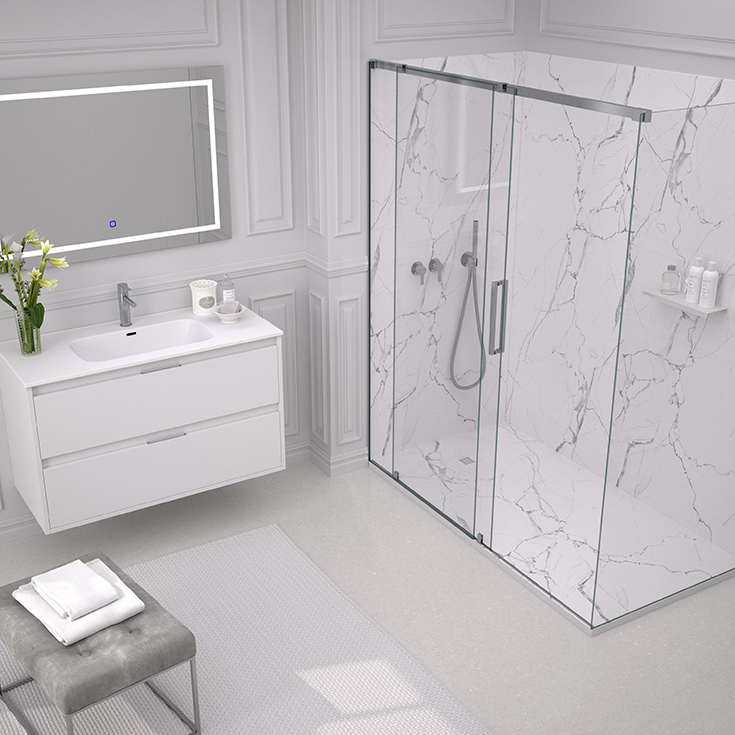
Blunder #5 – Walk In Shower with Tiled Floor but it’s Moldy Now
Tile showers are beautiful the day they’re installed.
Tile showers don’t stay beautiful as you and your family use them. Dirt, grime and mold become their middle names.
Cleaning tile showers is enough to make you want to pull your hair out. It’s disgusting. You’ve got better things to do with your life.
You KNOW you don’t want a walk-in shower if you’ll become a slave to cleaning tiny grout joints.
3 Ideas to Work Around a Tiled Floor in a Walk In Shower
- Idea #1 – Use a linear drain. Linear drains allow you to use large format tiles. While they don’t blow up joints all together, they cut them down to a manageable size.
- Idea #2 – Use a non-grouted one level wet room system. When I saw this system at this years Kitchen and Bath Industry Show I was very excited (maybe you’re saying right now, ‘Mike, YOU NEED to get out more often).’ However, there is now a non-grouted wet room system (which comes in modern matte white and matte black finishes). This system gives you the one floor look and ZERO (yes – you heard that right – ZERO) grout joints. It comes in a 63” x 35 ½” size which can also be cut to fit smaller sizes
- Idea #3 – Use a patterned stone low threshold shower pan. You likely didn’t realize there were SO MANY options in shower pans. But leave it to the Spaniards (who are also major innovators in tile design) to come up with fun shower pans – which are also perfect for walk in showers. Don’t settle for a boring, white fiberglass shower pan which ends up looking yellow in a few years. Get a stone pan with some punch!
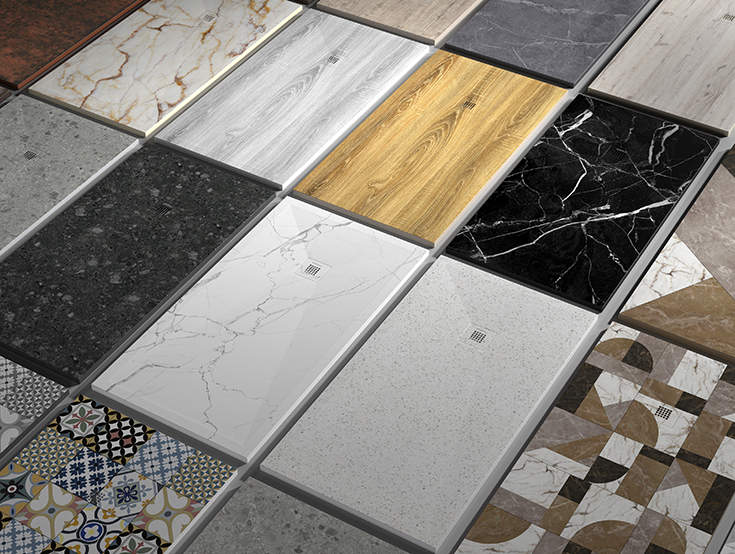
Blunder #6 – Attempting to Stay Warm in your Walk In Shower
The good thing about a full glass enclosure is it keeps the water and steam enclosed. You stay toasty warm (especially if you have the hot water turned up full blast). That’s how I like it.
A walk-in shower, by the nature of its design, has an openness a full shower enclosure does not. This openness allows heat to escape. The question becomes, how can you have the ‘best-of-both-worlds,’ an open design and a warm shower?
Personalized Comfort: Tailoring Your Walk-In Shower for Warmth and Accessibility
First, add a heated floor. They’ll keep you warm (even in the harsh, cruel winters those of us in the Midwest and East are hoping are done once and for all this year).
Second, you can go ‘half-way’ with your open shower system. Incorporate a pivoting shower screen, which takes up half the opening. It keeps more steam inside. It’s truly a best of both worlds’ idea.
Blunder #7 – Choosing a Tile Shower (with a lot of maintenance) due to needing a Custom Sized Walk In Shower
Since most walk-in showers aren’t an ‘out-of-the-box’ rectangular unit you can grab at the big-box store, most people assume their custom design requires using high maintenance grouted tiles for a luxury look.
Discover Three Low Maintenance Choices for Your Walk-In Shower Renovation
Option 1 – Laminated shower wall panels
If you want a custom tile or stone look (and the ability to chuck your poor, unwanted tile scrub brush) there is a no-hassle option for you. This option is laminated shower wall panels. These 2’ x 8’ x 3/8” units click, lock and seal together. You get low maintenance. You win the battle over the scrub brush. And if you want to get ‘expensive-to-lay’ tile patterns without the expense, these click and lock patterns even take the ‘sting’ out of creating a fun white herringbone pattern like you’ll see below.
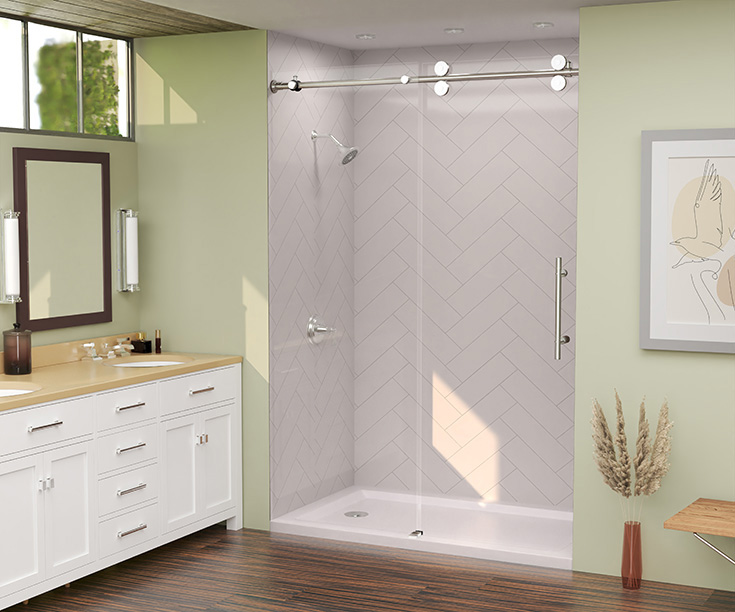
Option 2 – High-style modern glossy wall panels
If you want your wall to pop (without your knee-joints popping from scrubbing tile) a fun option is bright high gloss wall panels. These 39” x 96” and 60” x 96” panels are fun, shiny and add pop and excitement to your bathroom or shower walls. They’re also simple to cut.
Option 3 – Decorative faux stone wall panels
These digitally printed, ¼” thick panels give you the classic look of marble and stone with a super-simple installation process. Your friends and neighbors will THINK you spent big-bucks on your shower. It can be your little secret you didn’t (and it was simple to install it yourself).
Walk-In Shower Ideas for Time and Money-Saving Renovations
So now that you’ve read the 7 biggest blunders of walk in showers (and how to avoid them) are you ready to push ahead despite the FEARS (False Evidence Appearing Real) from the ‘Mr./Mrs. Doubt-Fires’ in your life who wanted to cool your passion for a walk-in shower?
Do you have any specific questions about a walk-in shower for your home you want advice on? If so, call me (or a member of my team) to get technical advice and factory-direct pricing on one level wet room systems, low profile solid surface shower pans, glass walk in showers, or curved glass block walls. We’re looking forward to helping you.
###
For more information about a walk-in shower product contact Innovate Building Solutions at 877-668-5888. For a local remodeling project call Cleveland Design and Remodeling at 216-658-1270 or in Columbus The Bath Doctor at 614-252-7294.
If you’re in the building business, click here if you’d like to learn how to become a shower wall panel dealer of the laminated wall panels mentioned above or call and ask for Mike at 877-668-5888.
If you’re a remodeler or builder and want practical advice on remodeling products, industry trends, marketing and sales tips to grow your business (and cut day to day hassles), start reading my newest blog – Innovate Builders Blog. It’s packed with ideas you can use now. Click here to Sign Up for the Innovate Builders Blog.
If you want more advice (or like wacky humor) follow me on Twitter @Mike_Foti or my companies @InnovateBuild or @InnovateHomeOrg or connect on LinkedIn @MikeFotiLinkedIn.
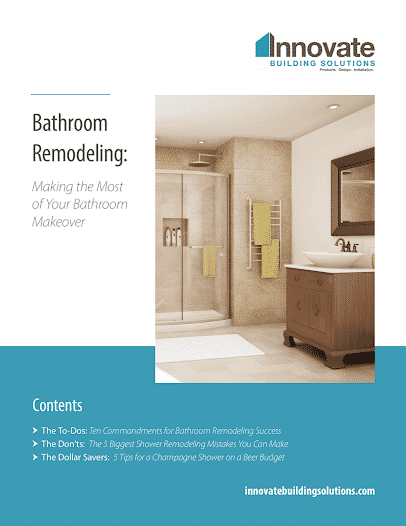
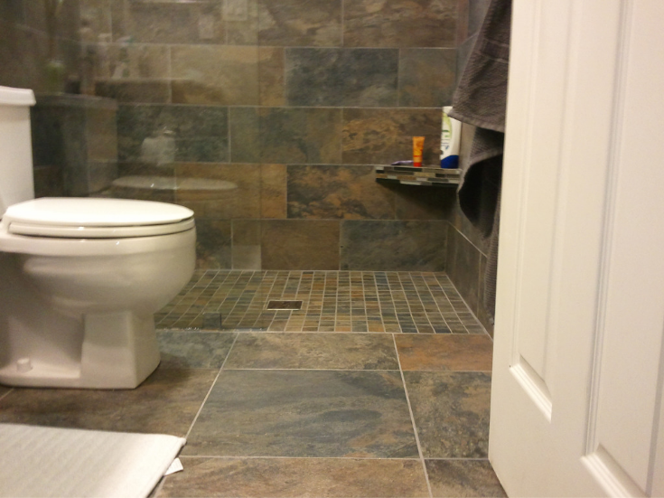
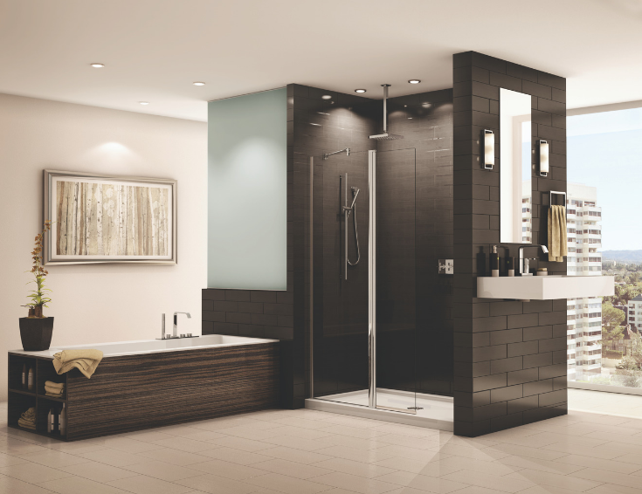
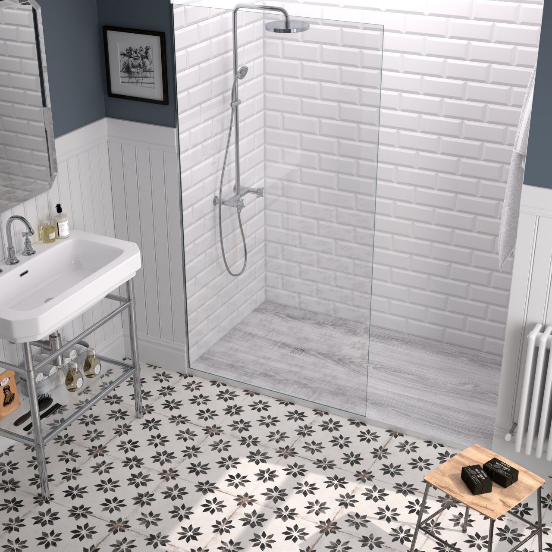
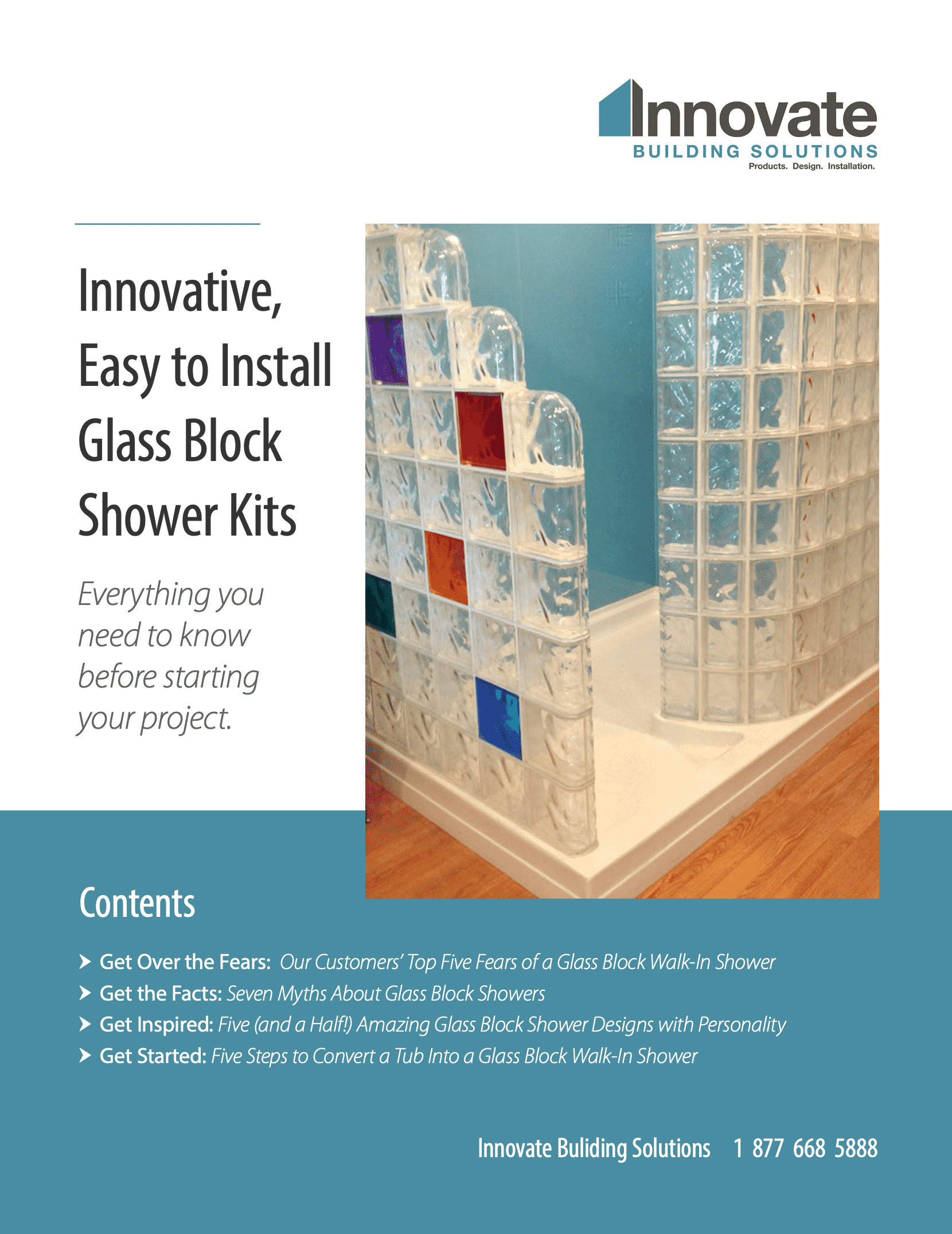
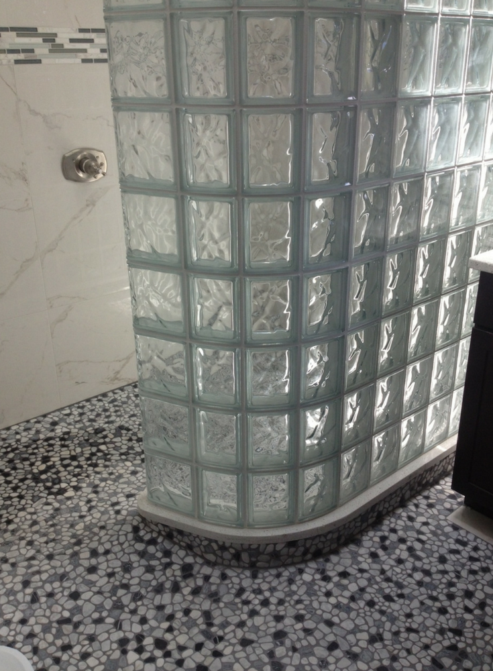
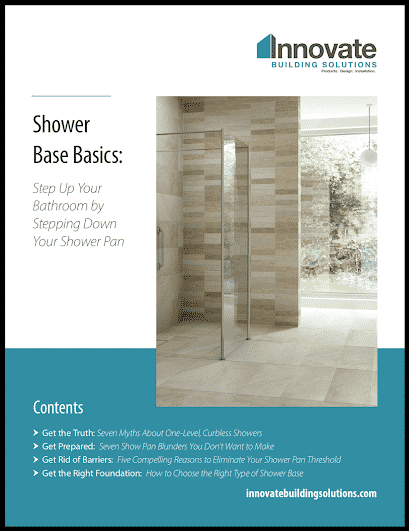
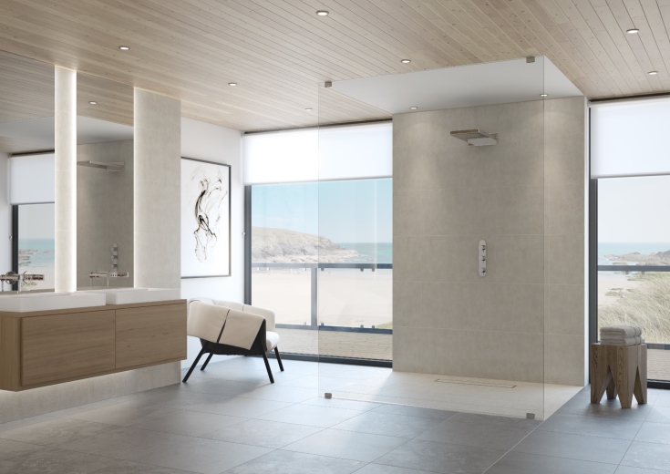
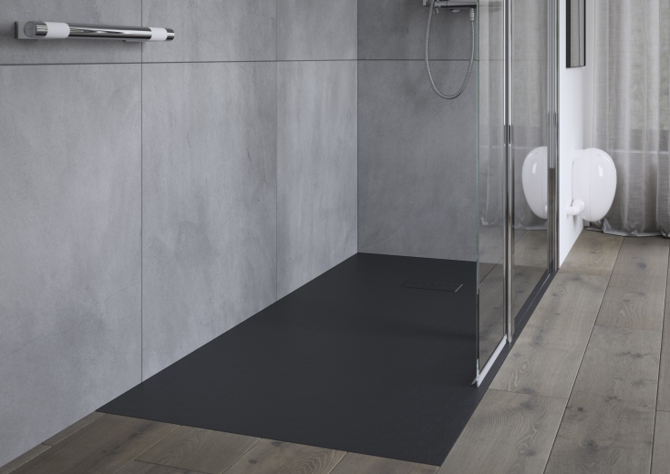
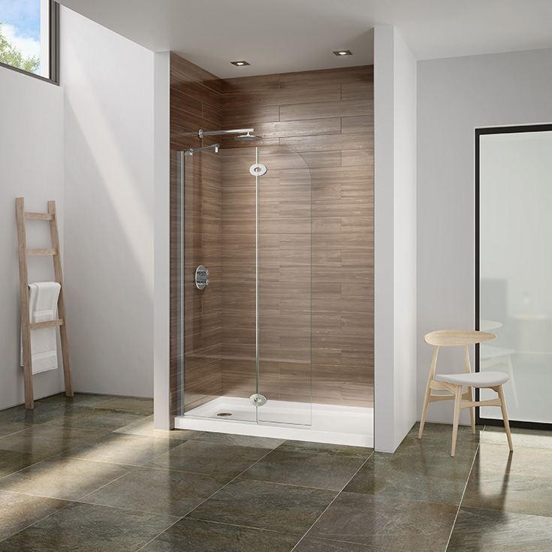
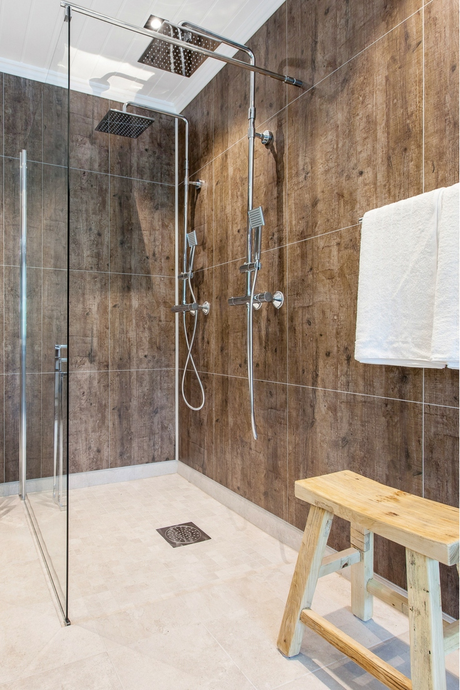
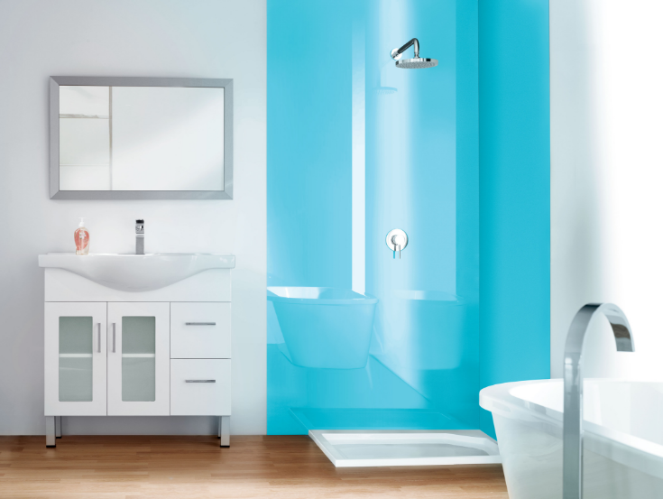
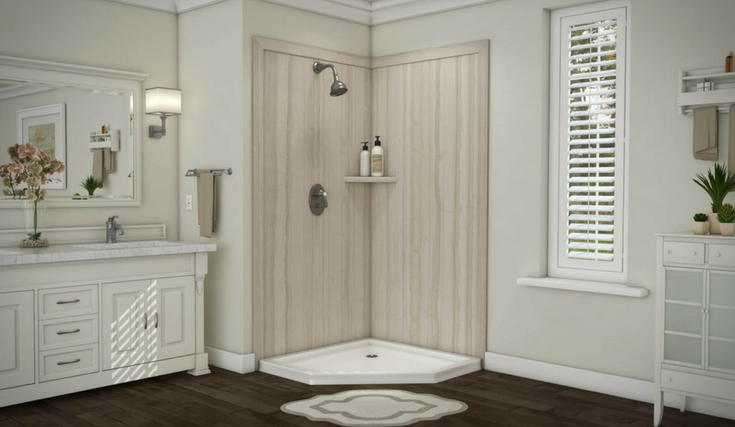








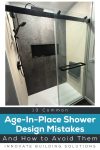
Mike Foti
Kevin – there are 2 options I could recommend. One would be a solid surface shower pan (which while we ship these inside the continuous United States – I’d be worried about sending them to the Bahamas) and the second option would be a custom made PVC composite shower pan (this one I would be comfortable shipping to you). I’ll include links to these pans below. Please let us know if we can help you further – Mike
https://innovatebuildingsolutions.com/product/custom-cultured-marble-granite-shower-pans/ (solid surface/cultured marble)
https://innovatebuildingsolutions.com/product/diy-tub-shower-wall-panels/ (PVC composite pan)
KEVIN
Hi Mike, I live in the Bahamas (don’t have to worry about the cold much) I have renovated and left a space for a 72″×36″ Shower. I want to use a low profile shower pan but can’t find a model without a shower seat. It is to go on concrete floor and enclosed with cinder bricks(tiled) single threshold with tile Flange on 3 sides ( 1 long and 2 short). What would be your recommendation and do you ship oversees
Mike Foti
Brian – the fact that the grout disintegrated makes me wonder if the correct grout was used. You usually want to either use ‘sanded grout’ or ‘urethane grout’ for the shower floor (you normally don’t want to use unsanded grout). You may want to check with your builder on what he/she used. Mike
Brian Reilly
We have new walk in shower, I noticed some of the grouting on the cubicle floor was missing, we called the builder who spent five minutes putting in some new grout, alas the next day it is disintegrating again. When you stand on the floor tiles the water squeezes through. Thoughts please!
Mike Foti
Tammy – thanks for your question. If you’re looking for privacy AND ventilation there are several ways to do this. First you could use a high privacy glass block pattern which is built with an operable air vent. This will get you privacy and some air flow. If you like the ‘block-look,’ yet want the entire window to operate, a choice could be either a casement or awning style acrylic block window. They’ll give you the ‘glass block look’ – but also the entire window sash opens. And if you don’t like the block look at all – an obscure glass vinyl replacement window may be your answer. The key is to think about what look appeals to you – yet gives you the air flow and privacy you desire. Thanks for your question and feel free to call us if we can help. We do wholesale glass block windows and install vinyl replacement windows in our local markets of Cleveland and Columbus Ohio – Mike
TAMMY STEDMAN
Are the block glass windows still trending? What could be used to replace it and possibly be able to open it to help with ventilation? The window is 45 x 45. We have brick exterior and brick cannot be located so not sure how to change window size as to have both privacy and a view.
Ramona
The only thing that worries me is that I am in the process of getting it ready to sale. How would that go over to Buyers
Mike Foti
Ramona – you may want to look at some of the European inspired showers where they use products like wall hung vanities and one level wet rooms to save space and to make small bathrooms work. When you’ve got a small space you need to be more creative than most people – which is sounds like it’s how you’re thinking! Mike
Ramona
Mike, I have a super small bathroom that I am trying to get redone, it is the master bath, it has a small octagon shower that you can barely fit in the door and the toilet is right against it. The vanity is on the left hand side and the shower and toilet are on the right hand side. I came up with an idea of turning the toilet and just building the new shower across the whole right side with the toilet as part of the shower. To make the shower bigger with a partial glass wall. The floor is all tile.
Mike Foti
Andy – congratulations on starting up your business. I know very well how being an entrepreneur can be fun – but also a ton of work! Yes – I think the market is really heating up for maintenance free surfaces which don’t have the problems of bacteria growth which can be associated with grout. That’s an interesting application about the walk in shower with a steam generator (I’ve never been asked for that). If I can be of assistance to you, don’t hesitate to call – Mike (877-668-5888).
Andy Marucci
Hi Mike, my brother and I just started a remodeling company that specializes in walk-in showers. I just wanted to say I appreciated this article, particularly the focus on maintenance free surfaces. I’m going to look into the high-style modern wall panels today. I also like your idea on having the best of both worlds with a pivoting shower screen. We’re in upstate NY, so our customers care about the temperature too. Recently we were asked if we could do a walk in shower with a steam generator. Not sure how to approach that one. Keep up the good work. Thanks.
Mike Foti
In many tiles you can find ‘bullnose’ units with finished ends. Maybe you can get one of them for your tile project. In this case some pictures of what you’ve got would be helpful. Mike
SuAnne Bowen
Mike,
When we bought our house four years ago I was delighted at the tile walk in shower in the very small master bath. They used the same tile in the shower and tiled the floor. My issue is now even though we do have a shower curtain is that I don’t believe they finished the tile. The edges look like the edge of tiles you buy at Home Depot with no caulk and it is next to beadboard that I don’t believe is waterproofed. What can I do to finish the tile and what wall ideas can I use when I remove the uneven beadboard :(
Mike Foti
Susan – to prevent from water coming over the top of a walk in shower I recommend you use a glass system which is 78 to 80″ tall. Since most shower heads are set at 84″ (and most people aren’t 7′ tall) this should work fine. Now if you did have a very tall basketball player using the shower I’d add 6 to 8″ to these numbers. I hope this helps – Mike
Susan Lumsden
If water come over front of walk in shower what can we do to fix this
Mike Foti
Jocelyn,
Thanks for your question. You can use pivoting doors in either walk in showers or in showers which are completely enclosed. A walk in shower is certainly more open (and drafty) than a shower enclosure – but it’s also more cost-effective and can be simpler to get into. Regarding the best heating floor systems, quite frankly, I’m not that knowledgeable about them. If you need more input call us at 877-668-5888. Mike
Jocelyn
Are pivoting door panels or walk in stall spaces practical in an area that is in the NE Even w a heated floor wouldn’t it be drafty? Also please recommend best heating floor element.
Mike Foti
You’re welcome Shawn! Thanks for the nice comments and I’ll mention to you that even though we’re not in your local area we do ship many of our products across the country and have a growing network of installing dealers who may be able to help you. Feel free to reach out at 877-668-5888 if we can help further. Mike
Shawn
HI! We’ve been exploring ideas for changing our small, dated bathroom into a modern, open, roll in design. I wanted to thank you for sharing such great resources, ideas, and professional opinions. Very well written and informative. If we lived nearby, we would definitely be calling your team! Thank you!
Mike Foti
Kara – it sounds like a stressful time for you – first off, good luck with everything. I think you should start by developing the ‘footprint’ of the space you have to work with. Since you want radiant heat (and you’ll need an accessible shower) I would recommend products like a one level wet room system – which can look stylish, yet be safe for Mom. I would consider products like wall hung toilets and vanities (make sure Mom can ‘wheel under’ the vanity and use it unassisted). You may also want to look at grout free wall panels (which are not only time-effective to install – but also low maintenance and stylish). So – in short – get a floor plan together, then look for advice. Our company can help you with possible material selections – and depending on where you live, may know a contractor to refer you to (although the United States is a BIG place). Feel free to reach out to me – or one of our team at 877-668-5888. Mike
Kara – here are a few links which can be of value to you – https://innovatebuildingsolutions.com/products/bathrooms/laminated-diy-shower-bathroom-wall-panels https://innovatebuildingsolutions.com/products/bathrooms/roll-in-handicapped-shower
Kara
My mom is moving in and I need to change my dinky full bath into an accessible toilet and walk in shower. Currently, there’s a cheap 3×3 shower that is sandwiched between the kitchen wall and a 3×5 closet,
Thinking of extending the shower footprint into the closet & put in radiant heat throughout the bath. She’s using a wheelchair and for short distances, a walker.
What advice can you give me? Am trying to get the project completed ASAP as one of the staff is COVID-19 positive with signs… and my mom’s roommate, altho negative so far, has signs consistent with the staff (whom worked a full week while sick in 2 facilities)
Mike Foti
Ed – I would recommend the glass (or glass block wall depending on what you like best) would be larger than the opening (unless you have some one with special needs to get in). I would recommend making the glass 36″ wide and the opening 24″ wide. This will help to keep the water contained inside the shower if you do a walk in shower. Call me or my team at 877-668-5888 if we can help further – Mike
Ed Taylor
we’re replacing a 60 inch tub with a walk in shower. We would like one single piece of glass at the shower head end. Would the opening be 30 inch glass and 30 in open or lets say 36 inch glass and 24 inch open? We’re keeping in mine the correct type shower head
Mike Foti
Pat – you don’t need the door to go all the way to the top. In most cases an area is left above the door to also let steam out. I hope this helps. Let me know if you need anything else – Mike
Pat Davie
I’m installing a glass door. Do you recommend the door going to th top or stopping at the curtain rod level?
Mike Foti
Chandra – I don’t know a specific Kohler authorized dealer in your area – unfortunately. One thing you should be aware of is the Kohler lead times are very long. You may want to also consider options like laminate wall panels or PVC composite which you can get in a couple of weeks – if lead times are an issue. Mike
Chandra
I am considering converting a tub bath to walk in shower using Kohler Choreograph. Do you know who can install these, in Boston Area.
Thanks.
Mike Foti
Judy – yes there are acrylic systems where you can do a ‘tub cutout’ and create an easy entrance for a shower. I would search ‘tub cutouts’ and the name of your town and see who(m) may be able to help you with them.
Mike
Judy Tower
Can I cut through a bath tub to make an easy entrance to my shower.
Mike Foti
Alice – the pivoting door you see in blunder 6 is actually just like the ones you’ll see in blunder 1 and 2 of this article. It is a product called a ‘shower screen.” It’s a cool thing to use because it allows you to have a walk in shower in a smaller space and since it’s usually frameless there aren’t any nasty tracks at the bottom to clean. Let me (or a member of my team) know if we can help you further. Mike
Alice
Would you please tell us more about the pivoting door you mention in blunder #6?