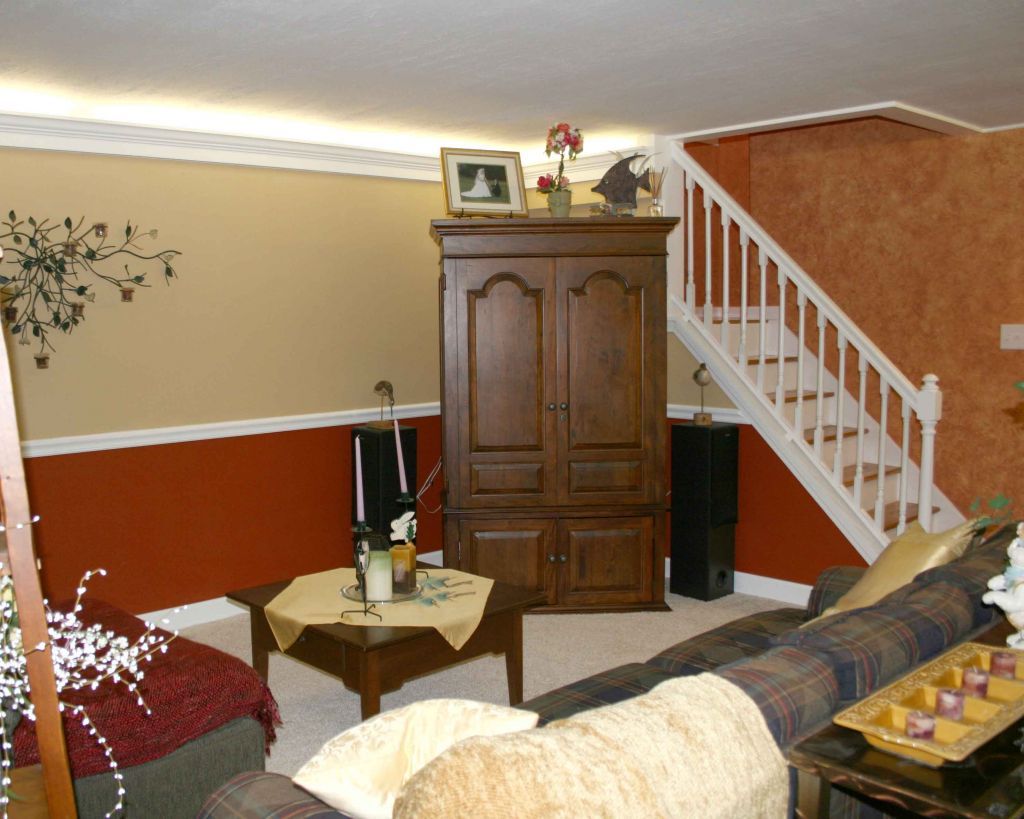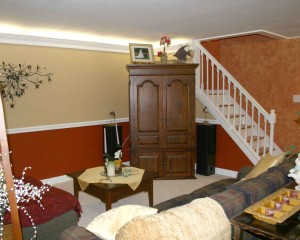Basement Remodeling – Cost Effective Space is Right Below Your Feet

Are you trying to figure out how to add space without it adding up to big bucks? Maybe you’ve got a family member moving in, a teenager that “needs more space,” or you’d like an additional bathroom or home office. If a room addition is out of the question you may want to look right below your feet – remodeling your basement. Here’s 5 1/2 tips to lead you through the basement remodeling process:
Tip 1 – Plug the leaks and cracks – You can’t make the basement nice until you get rid of what’s nasty. First gather up all your junk and clutter and have a yard sale (you’ll need the space and you might as well make a few dollars off the stuff gathering dust). Next examine the walls and floors for cracks, mold and fungus. Fix what you can and bring in a waterproofing expert if you have more challenging problems.
Tip 2 – Make a layout, check it twice– The main challenge in basement remodeling is the number of obstructions (poles, columns, utilities) you have to creatively work with and around. Develop a scaled floor plan of what’s there now. Include the location of windows, doors, poles, fuse boxes, shutoff valves, appliances, slop sinks etc. (note – you may even want to do this on traceable paper so you overlay your existing plan with your new basement remodeling plan).
Tip 3 – Design your dream basement – OK – maybe it doesn’t have to be a dream basement – but you want to think through the rough location, size and type of rooms for your remodeled space. Try to differentiate between the rooms you need and the rooms you want. Common rooms include bedrooms, bathrooms, home offices, home theaters, work out rooms, hobby/craft areas, and even “man caves” to watch the big games with “the boys.”
Tip 4 – Be creative (or know someone who is) – The goal of your remodeling project should be to “de-basementize” it (OK – it’s not a word but you probably know what I mean). You want to make your lower level living space feel and work like the first and second floors of your home. Identify cool approaches to work around poles, look into lighting methods to provide a warm, comfortable feel of a room you want to go into etc.
Tip 5 – Don’t skimp today and pay for it tomorrow – It’s better to do fewer rooms better than more rooms poorly or unsafely. Know the rules of basement remodeling for your city or town. If you’re adding a bedroom or a common area TV/exercise room you’ll most likely need to include an emergency escape egress window (yes – this is not an inexpensive item but it is required in most building codes. It will have the benefit of adding light and ventilation– a very good selling feature). Think about improving your basement windows as well – glass blocks are a cost effective way to get air, light, and reduce the drafts through old metal and wood framed windows. Make sure to add sound deadening insulation if you’re creating a home office or a bedroom.
Tip 5 1/2– Add the cool factor – Think about one or two fun elements that will really make you want to go in the basement. Maybe it’s a wet bar with a granite countertop with a back lit glass block bar, a steam room or walk in shower, or a complete home theater to enjoy movies in surround sound with the family.
I’d love to hear some of your ideas about basement remodeling. Are you working on a project or just completed a basement remodel? Do you have any lessons learned you can share? Please comment below.
###
To learn more about basement remodeling visit Cleveland Design and Remodeling (216-531-6085) and Columbus Design and Remodeling (614-252-7294).
Related Articles











remodel kitchen
remodel kitchen…
[…]Basement remodeling plans and ideas, man caves blog Cleveland, Columbus, Cincinnati Ohio[…]…
Los Angeles locksmith
Interesting read. I wish I felt inspired enough to write such good posts onto my own blog. It is hard.