How to lay out a glass block shower wall

Since glass blocks cannot be cut it is critical to lay out and design a glass block shower before installing a base or making decisions on whether to use a door or a walk in design. The article below details 5 tricks to design and lay out your glass block shower for maximum success.
Trick #1 – Use layout cards to optimize your space and design – You wouldn’t build a home by purchasing the concrete and lumber before finalizing your home plan – and the same logic is true for a glass block shower (you shouldn’t build a base for the shower before knowing the design and shape of the glass blocks).
To make sure you have a successful installation first determine the size of your space and whether the shower will have one glass wall (an alcove shower with 3 interior walls), or two glass walls (a corner shower with 2 interior walls) or a 3 sided enclosure (with one interior wall). Next use layout cards or work with a professional glass block shower wall designer who has these cards. These cards look like puzzle pieces which mimic the size and shape of the glass blocks plus a tight 1/8” grout joint. They can be used to physically layout the space to get a plan view of your initial design. This allows someone to experience the design and tweek it to better fit their needs and family.
Trick 2 – Determine the entry opening – Openings for glass block showers can range from 22” (for a small alcove type space with a 60” width) up to 36” wide to accommodate someone in a wheelchair for roll in access. The common sized opening is 24”. When designing the width of the opening it is important to consider both the current and potential future needs of the family (for example if you anticipate a family member with mobility challenges living in your home it would be important to make the opening wider) and also the size of the people using the space (if you have a son with is the defensive tackle on the football team you will likely want a larger opening).
Trick #3 – Choose a shape for a walk in or design for a door – If you want a doorless walk in shower a curved, angled or uses a rounded glass block design will usually be best. If you have a space with limited depth (32” or less) a straight glass block wall with a door if often the preferred choice (note- unless the shower is very wide).
Trick #4 – Selecting the best block thickness – Glass blocks are available in 4” and 3 1/8” thicknesses. The advantage of the thinner 3 1/8” blocks is they provide more room in the shower, are more cost effective and have less weight which makes them easier to install. The thicker 4” units can be best if you want to maximize privacy (using a pattern called “Icescapes”) or if you need a 6” finished bullnose end.
Trick #5 – Purchase a prefabricated glass block shower wall and pan system to match your design – Designing and laying out a glass block shower system is a waste of time unless the actual shower pan is installed professionally and follows your design. The way to ensure project success, quality and reduce costs is to purchase a glass block shower wall and base kit. These kits include shower pans which can be made of solid surface, acrylic or expanded polystyrene which is ready for tile (note – the solid surface and ready for tile bases are most popular because they can be made in virtually any size or shape). The prefabricated wall sections greatly simplify the installation because they are made to fit the base exactly, they reduce field installation time and have the benefit of the smallest joints possible with a glass block wall (1/8”).
Do you have any additional questions or would like a quote on a glass block shower kit. Feel free to call the numbers below or comment on this post.
###
For assistance and pricing from a glass block design specialist call Innovate Building Solutions on a nationwide basis (877-668-5888) or for a local project their divisions including Columbus Glass Block (614-252-5888), Cleveland Glass Block (216-531-6363), West Side Glass Block (216-398-1020) or Mid America Glass Block in Akron (330-633-2900).





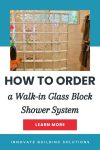
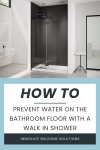

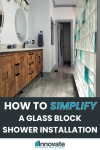
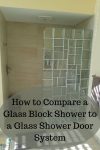



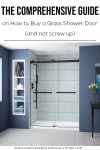
Mike Foti
Mary – you want to set the glass blocks on a curb which is part of your shower pan. The glass block wall are installed usually after either your tiles of grout free wall panels are completed. We can certainly help you with this project. Please give us a call – or we will reach out to you!
Mary
I’m stuck. I’ve installed shower pan, tar papered surround with a plastic and moisture barrier.
I’m now ready to install green board with help then apply tile.
How do I begin the glass block install? Do I a fix blocks to bathroom floor or build some sort of barrier against shower pan? and please send info for block install system to purchase. I don’t see it on your website. Thank you! Mary