3 Shower Base Options when you don’t want to change your drain location
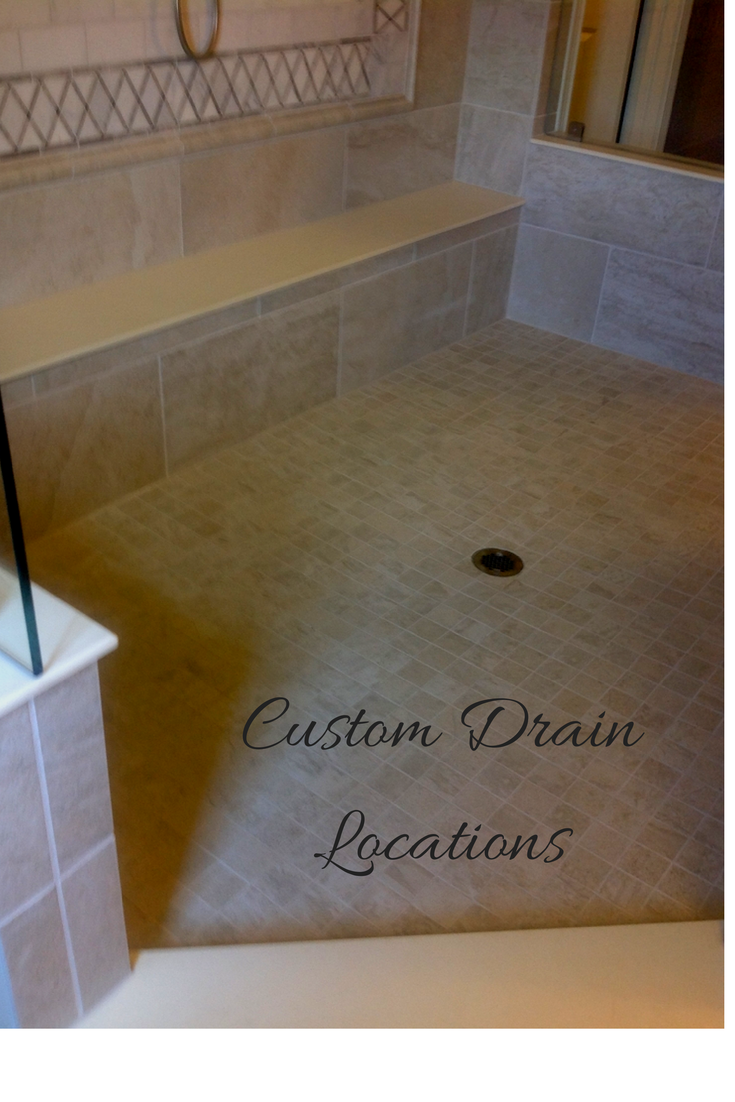
Updated January 20, 2019
If you’re looking to convert a tub into a shower (or remodel an existing shower) and the drain location has proven to be your enemy when looking for a shower base you’re not alone! While the price points of standard shower bases (which are most frequently made of fiberglass or acrylic) are enticing – the problem is their “standard” (non-changeable) drain locations may not match with where your existing drain hole is located. That can be a BIG BUMMER!
In this article I’ll explore 3 high quality shower base options which will eliminate the expensive plumbing costs and hassle associated with moving a drain location when you don’t have a standard size.
Option 1 – Use an Expanded polystyrene ready for tile shower base to get a custom drain location without hassle
If you want a waterproof tile shower base which is simple to install (with the option of putting the drain in any place) then an expanded polystyrene tile ready shower base should be top on your list This base is lightweight, can be made in any shape and is easy to install (it can be thin set to a subfloor and thin set over and tile applied). In addition the design can include either a step over curb or a barrier free entry. When you want a wall like a curved glass block shower, this base simplifies the process and makes it possible (even for someone who hasn’t done this type of project before) to get ‘er done (as Larry the Cable Guy would say).
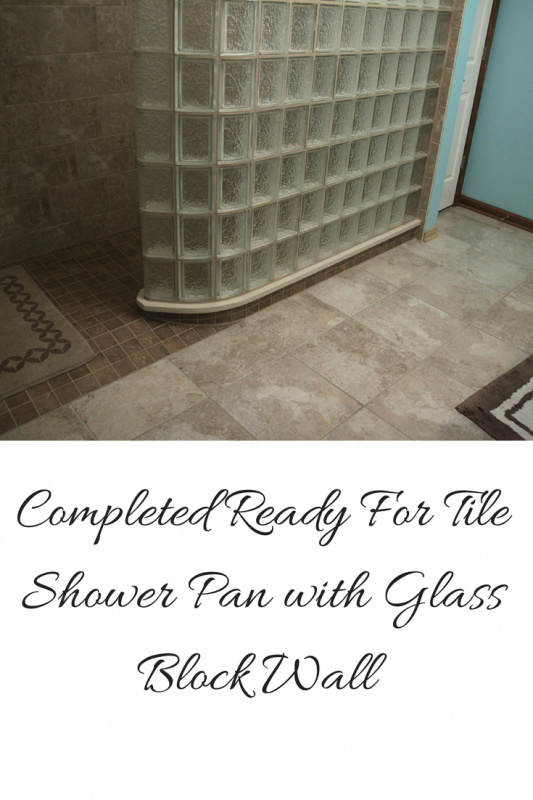
Option 2 – The cultured granite or marble shower base where you can locate the drain where you want it
What’s cool about the design of a cultured granite shower pan is they are grout free, can be custom designed in many colors, are sturdy and are hygienic as well. Since they are available in custom configurations the drain can be put in any location. One thing to keep in mind with solid surface bases is they are heavy (which can be a concern maneuvering the base into the room). You’ll want to eat your Wheaties and call out some buddies for a steak dinner in exchange for helping you set the pan.
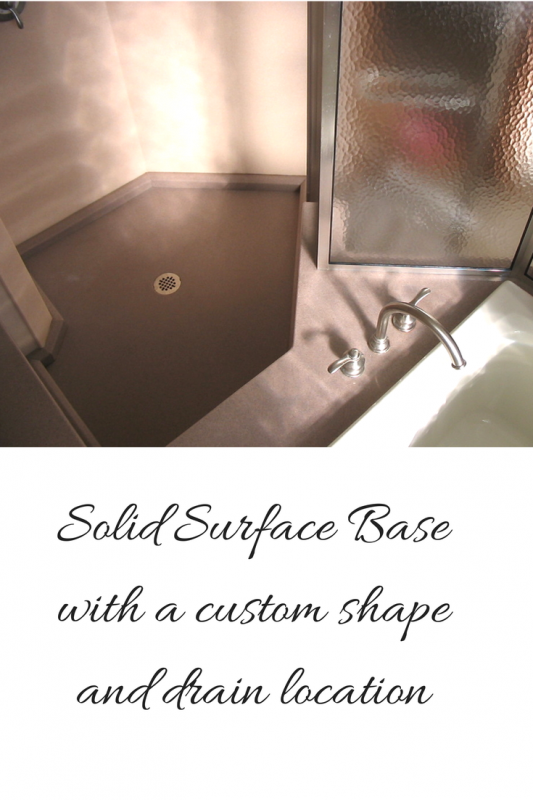
Option 3 – A One level wet room with a Zero Threshold entry to put your drain where you want it.
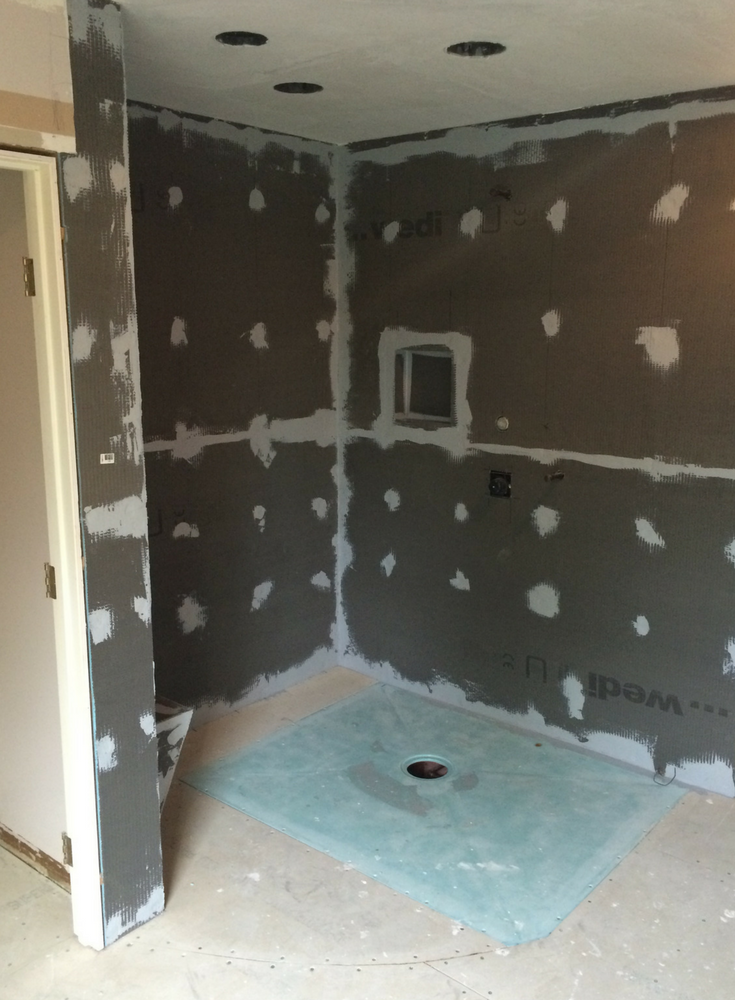
If you have a family member with a disability or is sight or mobility challenged (or you just want a sleek looking bathroom) a glass reinforced shower base former can be the answer. These zero threshold shower formers (which are pre-sloped) are set directly on the joists and be rotated or cut to accommodate an existing drain hole. Once the base former is set the surrounding area is waterproofed – making a sleek one level wet room installation. These types of bases can be a fantastic selection for a roll in shower project – they not only look contemporary, but are safe as well!
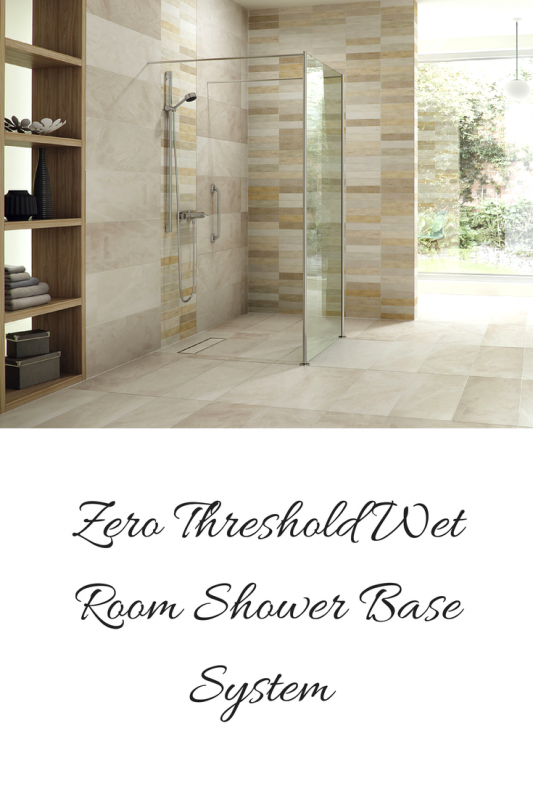
Conclusion
While there are other options besides the 3 mentioned above to use an existing drain location in a bath remodel I have found these choices provide good looking long lasting alternatives. Please comment below or call us to learn more about these innovative shower bases, wall surrounds or glass enclosures.
On a nationwide basis call Innovate Building Solutions (877-668-5888) or for a local remodeling project call Cleveland Design & Remodeling (216-658-1270) or The Bath Doctor of Columbus (614-252-7294) or Cleveland (216-531-6085).
If you’re a remodeler or builder and want practical advice on remodeling products, industry trends, marketing and sales tips to grow your business (and cut day to day hassles), start reading my newest blog – Innovate Builders Blog. It’s packed with ideas you can use now. Click here to Sign Up for the Innovate Builders Blog.
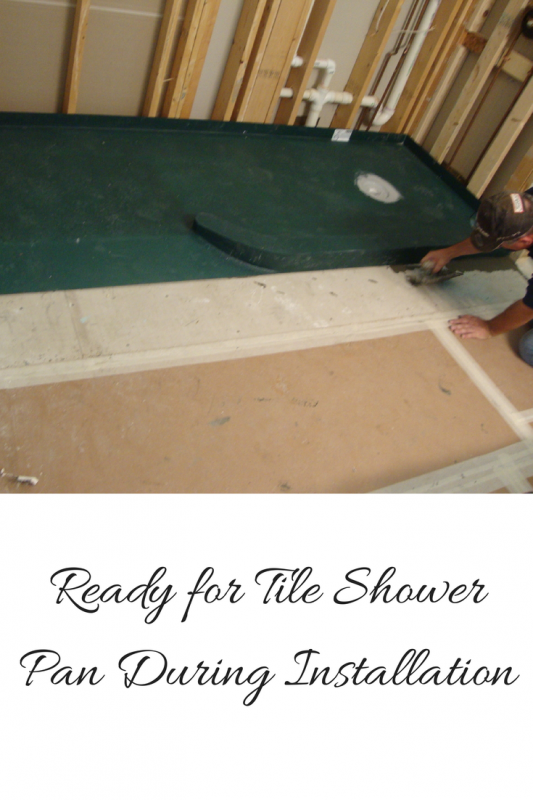



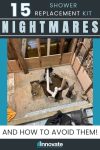





Mike Foti
Barbie – it is possible to use an in floor heating system with the one level wet rooms and the ready for tile shower pans (but not with the cultured stone pan). I hope this helps – Mike
B. Brown
Unfortunately, none of these options addressan infloor heat system to overcome. If that could be considered, it would be greatly appreciated.
Mike Foti
Nicola – excellent question. What’s nice about a custom shower base is they are made with the drain exactly where you want it. And the shower pan (or floor) is sloped to this drain location. There are 2 types of custom shower bases we offer – one is a ready for tile shower pan which is made of expanded polystyrene (which is light and simple to work with) and requires it be tiled the top surface. The other option is the cultured marble or granite shower pan which is also pre-sloped to the drain location you’d like and is manufactured from a man-made stone. I would tell you I prefer the cultured stone pan because are ZERO grout joints to maintain (and grout is a pain). I’ve included a link to the cultured stone pan information below. If we can be of further assistance to you please call 877-668-5888 – Mike – now here’s the link:
https://innovatebuildingsolutions.com/products/bathrooms/custom-cultured-marble-shower-pans-bases (standard and custom sized stone shower pans)
Nicola Kelly
I want to remoldle my shower but all the shower base I have look at have the drain hole in the middle, or at the top of the shower base . My shower base is 45 by 33 and my drain hole set 23 inches long by 8 wide from the shower head. how can I get a shower base to fit without moving my drain hole
Mike Foti
Tony it is required to move the drain location (and in some cases it’s better to keep it where it is to lower your total costs). Give us a call and we can work through the specifics of your project and the types of bases you may want to consider (our 2 most popular ones are solid surface and a ready for tile shower pan – sometimes we also use acrylic bases). Mike
Tony Ortiz
Hi Mike, I am removing a bathtub/shower and replacing it with a walk-in stall shower. Is it necessary to relocate the drain to the center of the new shower or can it be left where it is, which is at the end of the bathtub? Please advise.
Thank you,
Tony Ortiz
Mike Foti
Fred – thanks for reaching out – I look forward to helping you on this project!
Fred Piña
Hello Mike, I’m ready to see what you can do for me on helping with the floor plan for my shower. I’ll send you pictures of the rough part of where the shower is going to be and measurements of what size. Also I’m wanting to make it floor level entry with no barrier. I can also move the drain and want to use a long narrow drain, about 24 to 32 inches.
Sincerely
Fred Piña