7 Myths about One Level (Curbless) Showers
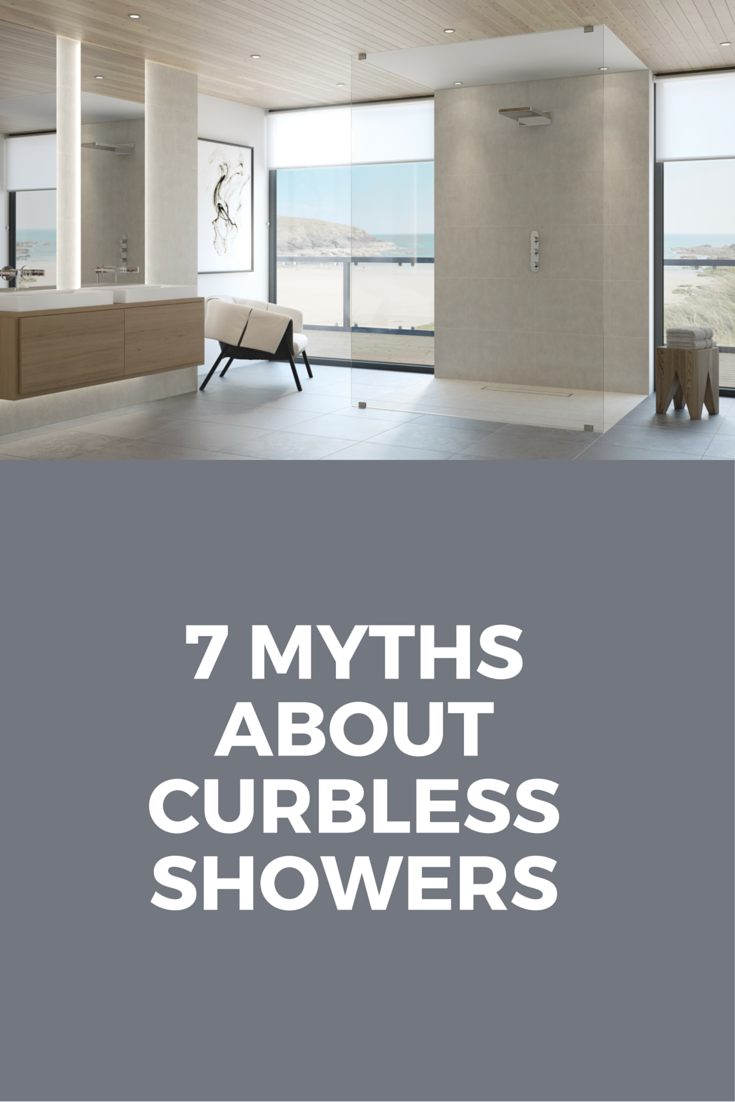
Updated July 16, 2023
When most people think about a one level (curbless) shower the words which come to mind are – Grandma, wheelchair, roll in, walker, geriatric and handicapped. While a curbless shower certainly can be a need for grandma in a wheelchair or a person with mobility challenges to safely enjoy their shower, it’s about much more than that. From my experience a one level shower can be cool, contemporary, stylish all while providing a functional design which will work for life. Let’s take a look at 7 myths about one level showers and bust them wide open.
Myth 1 – Barrier free showers aren’t contemporary
As a person who loves a sleek, minimalist contemporary design (you’ll see a lot of these if you check out my company Pinterest account) the one level design does an excellent job breaking down the barriers between spaces in a bathroom. This is helpful because bathroom spaces are usually small and one larger room can create a sense of room, comfort and style.
In one design my remodeling business (Cleveland Design and Remodeling) installed the owners Robin and Pat Baranack specifically chose a one level shower because they wanted to create the clean design of a hip hotel room they stayed in while vacationing in San Diego California. You can see from the picture below even their dog Lucy loves the shower!
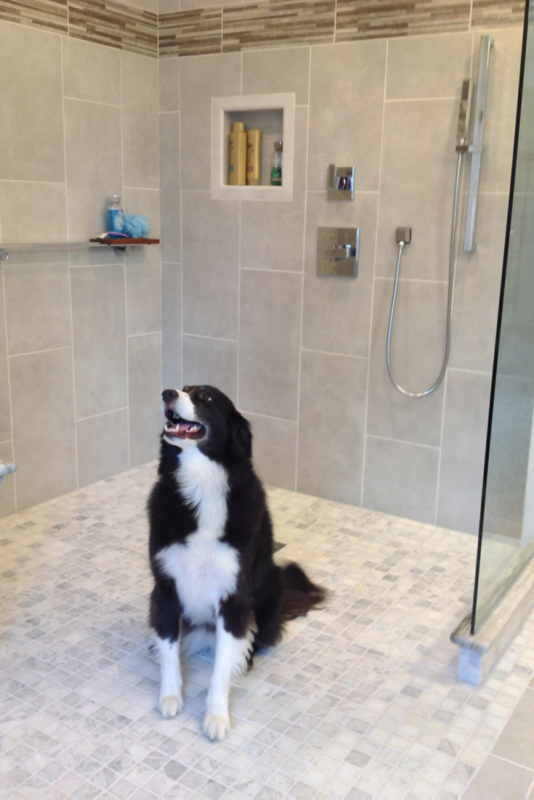
And if the idea of a tile shower (and the grout maintenance which comes with it makes you want to S-C-R-E-A-M, then you’ll want to become familiar with low profile stone shower pans. These pans either have an uber-small 1 1/6″ high threshold, or can be designed to go directly on the joists to eliminate any ‘step up’ altogether. And you can not only get them in a contemporary matte black look – but also in fun white marble, black marble and Driftwood patterns (you’ll see a sampling below).
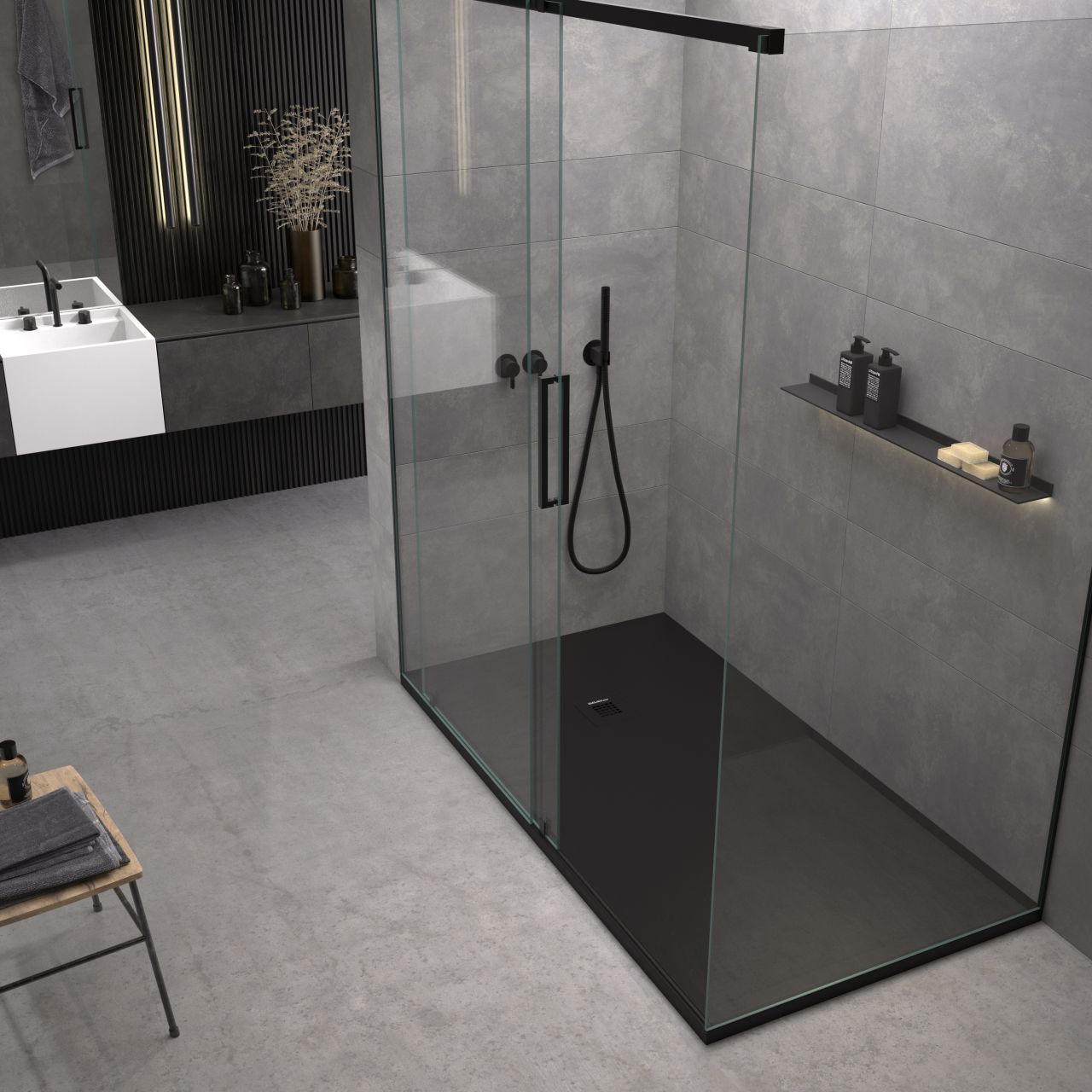
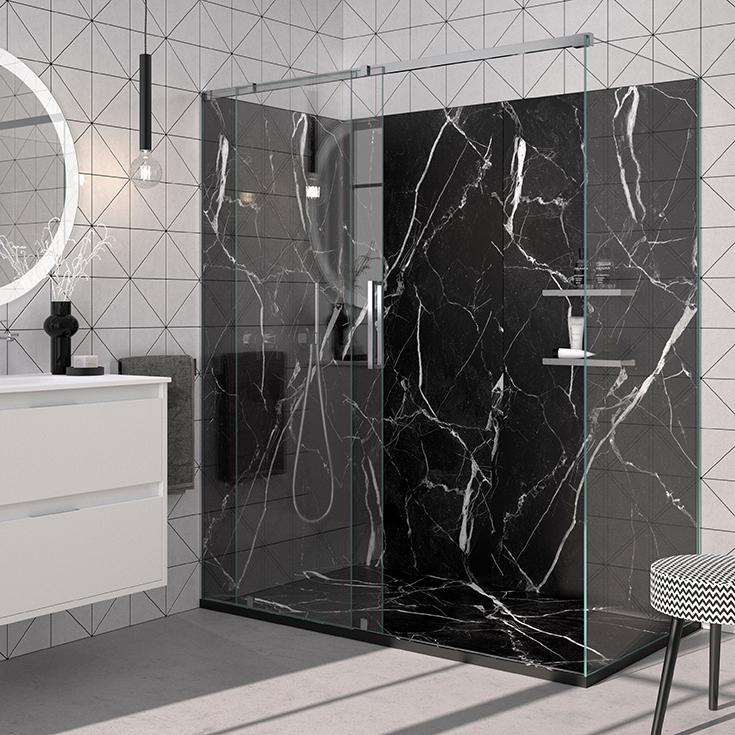
Myth 2 – You need a big bathroom for a one level (or low profile) shower
I will grant you creating a one level shower in a small bathroom takes more planning than picking up a standard fiberglass pan at your local home center store. With that being said a wet room (also called a one level curbless shower) is not as mystifying as contractors make it out to be. They key is to have the right system so you’re not going through a major ordeal cutting joists and dropping the height of your subfloor.
The simplest way our company has found to make a wet room one level shower in a small space is to use a shower base former and waterproofing kit. The base former comes in sizes as small as 32” x 32” to accommodate very small showers. As Adam Droesller (National Sales Manager of ARC Inc. a supplier of these systems) says, “Actually one of the top features of curbless showers is the fact they open up the bathroom by 20-25% vs. designing with a curb.” You’ll see these designs everyone in Europe and Asia where space is tight. In the United States – we’re finally beginning to catch up.
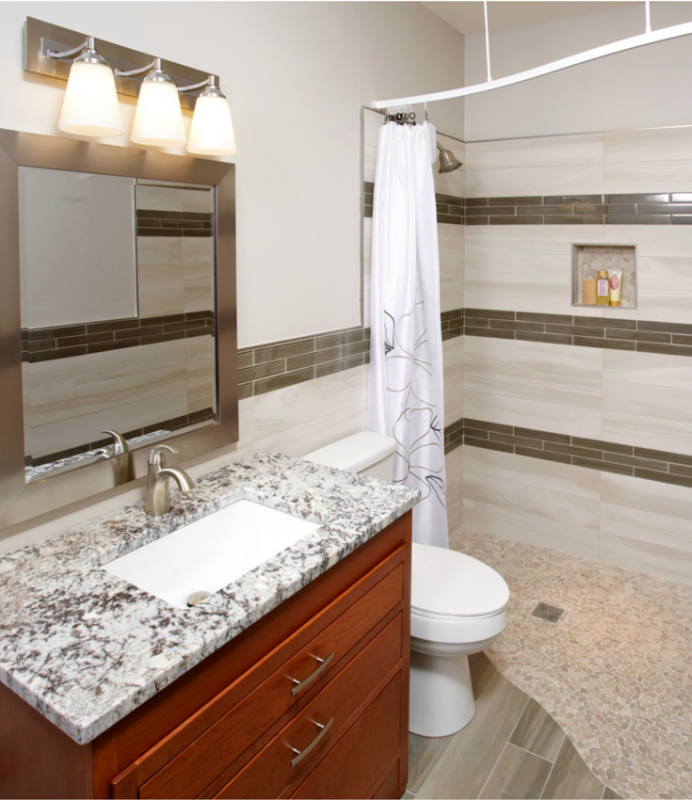
Myth 3 – You can’t add a door in a curb free (or low profile) shower
Some people love the design aesthetic of a clean-looking doorless walk in shower, but others are passionate about having a door to keep the showering space warmer – especially during the cold winter months (and we have a few of those where I live in Ohio). You’re question might be, “Can I have the best of both worlds?” The answer is yes. For a luxurious one level shower (or one with a 1 1/6″ short low threshold) choose either a frameless glass enclosure or a shower screen (also called a shower shield). You’ll stay warm and it’s easy to get into.
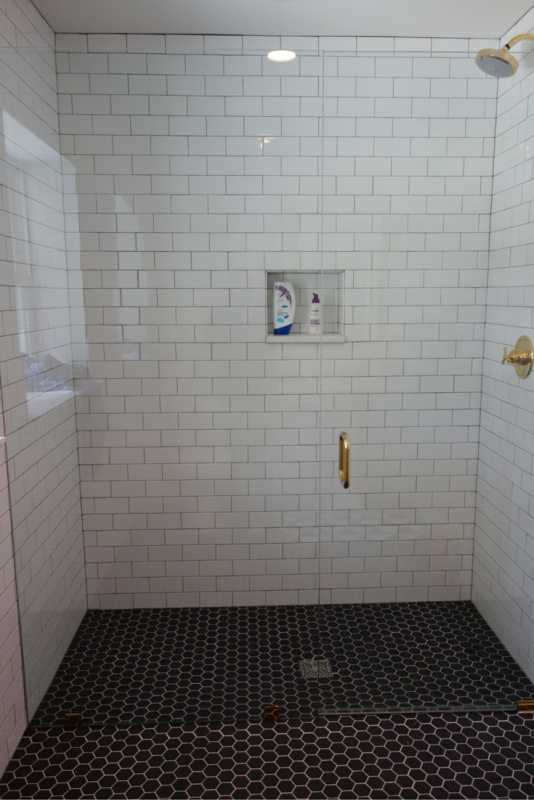
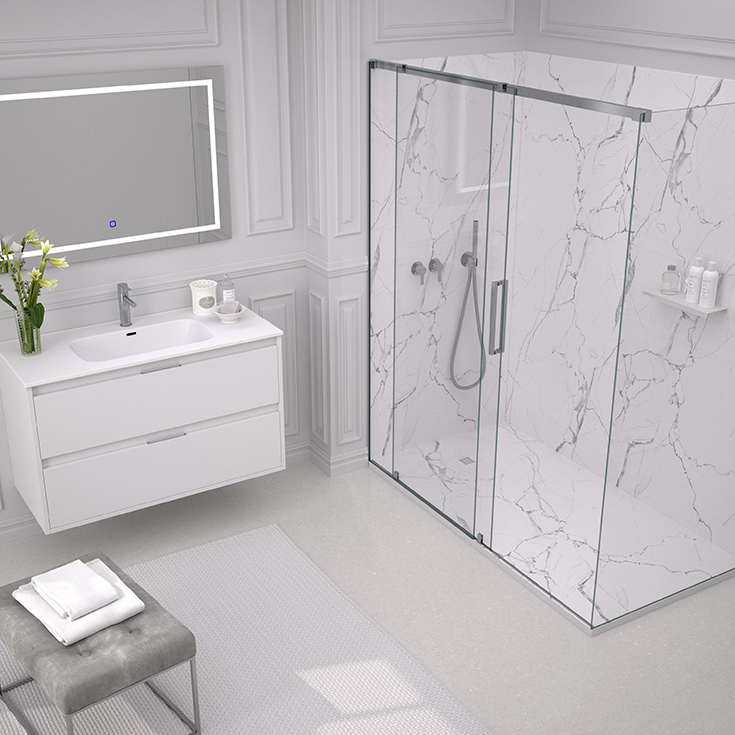
Myth 4 – There is no one in my town who knows what they are doing installing a curbless shower
While this may be true there is research you can do which can provide you with a list of potential contractors who are knowledgeable and skilled at this work. The power of the Internet can help you be victorious over crotchety old-school contractors in your town.
First I’d recommend going to the National Association of Home Builders web site and look for contractors with a CAPS designation (this stands for Certified Aging in Place Specialist). Yes I personally have this CAPS certification but I have to admit I hate the name because as a 61 year old guy I have no plans to “age in place!” People with this designation have deepened their knowledge in topics like curbless showers and universal and accessible design approaches. If you can get a local expert in this product – get them. If you can’t, find an experienced roll in shower supplier who can help you contractor get their arms around this type of installation when they are a ‘newbie.’ These suppliers may have systems like the one level wet room systems with shower base formers or one level acrylic pans with linear drains or fun low profile stone shower pans (like you can see in the images below).
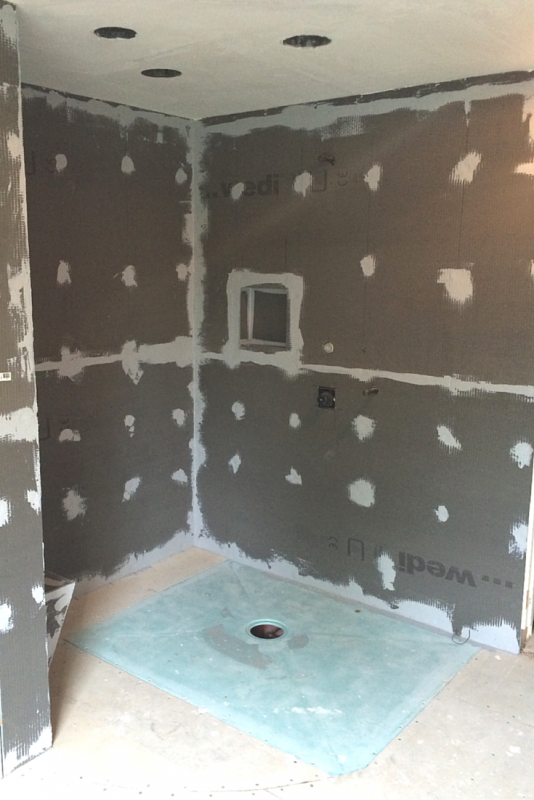
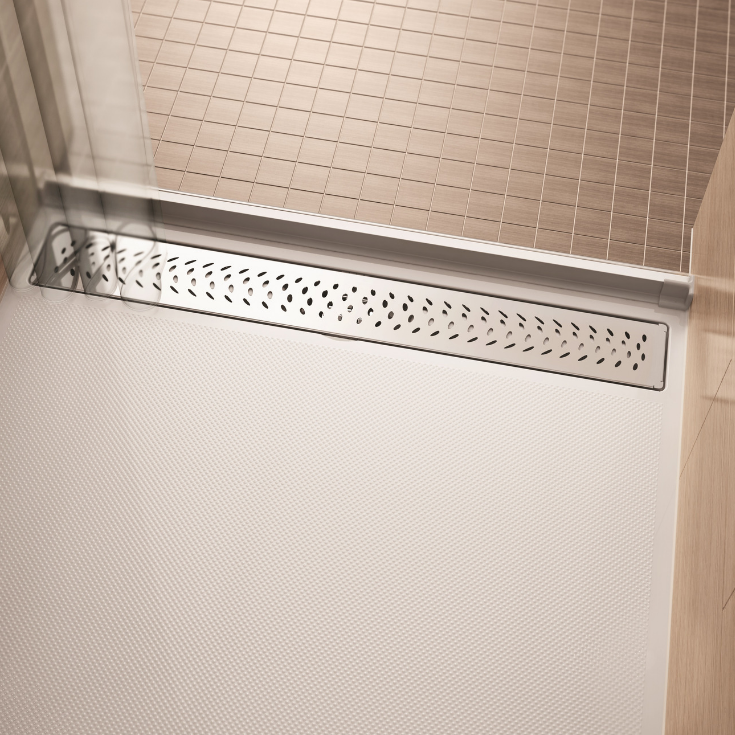
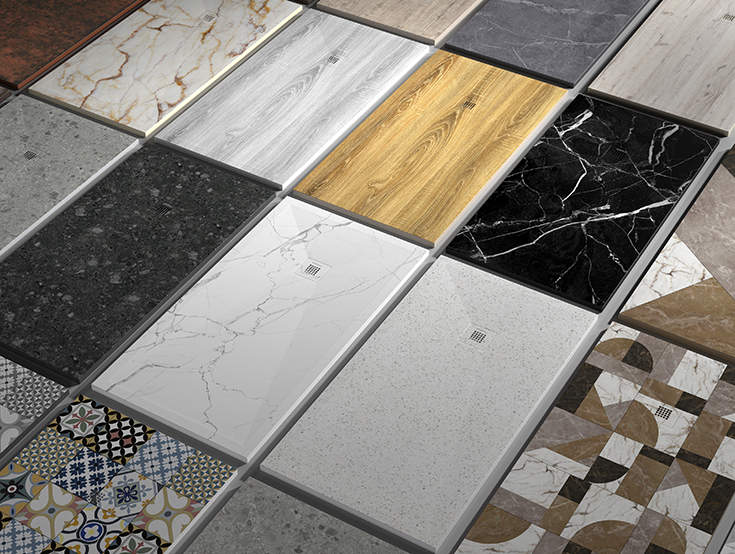
Another recommendation to get this project done right from my good friend Rosemarie Rossetti (a nationally known speaker on universal and accessible design and owner of the Universal Design Living Laboratory) is, “Installers need to watch the manufacturers’ videos and read the instructions on curbless showers. If my husband, Mark can do it, a seasoned contractor can certainly make it happen.” I would have to tell Rosemarie – don’t cut Mark short though – ha! ha!
Myth 5 – There are not many products on the market for barrier free shower pans
As the need (healthcare advances are helping us to live longer – but not always age as gracefully as we might like) and desire (one level bathrooms provide a sleek contemporary look which is a hot trend in bath remodeling today) the products have grown consistently with demand. Here’s one option – the shower base former I discussed in Myth 2.
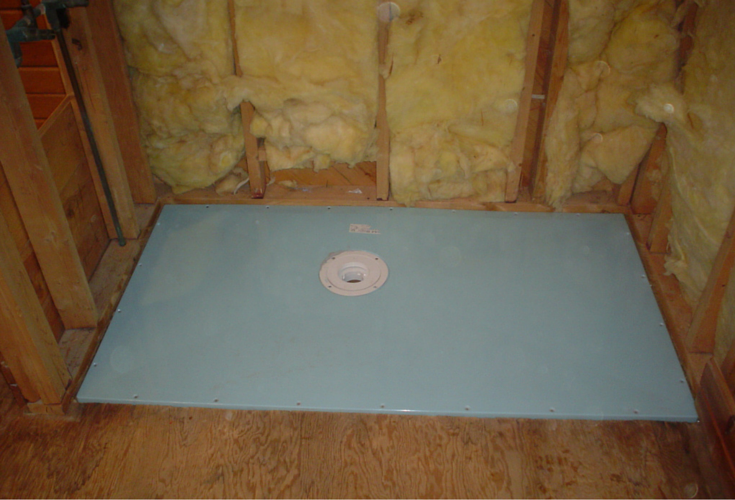
A second option is an expanded polystyrene ready for tile shower pan. With this pan you simply place it on your subfloor and then tile over it and you have a barrier free shower.
Finally a third option – if you absolutely HATE tile (and the scrub brush which goes with it) is to use a ramped solid surface shower pan or a low profile stone shower pan. These pans come in gloss or matte finishes. Once you’ve got this shower pan down you can – as the New Yorker’s say – “fuggaboutit!”
And if you want more age in place remodeling tips, listen to this podcast titled Remodeling Ideas to Increase Safety, Function and Accessibility in Your Bathroom.
Myth 6 – You can’t have a lot of water sources in an open shower
Definitely not true! If you use a wet room system – where you waterproof the entire bathroom floor – you can create a spa-like environment like something out of the Jetsons cartoon from the 70’s and spray yourself into the next galaxy.
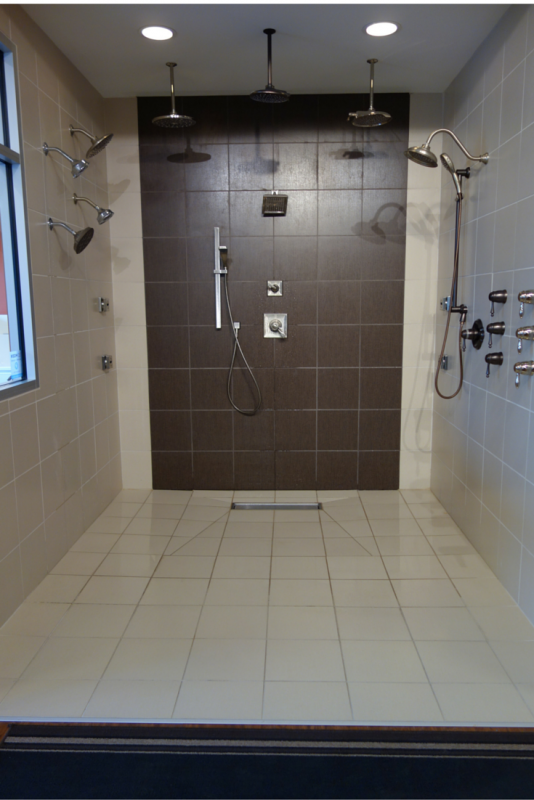
While lots of water may be fun it’s also not the most environmentally responsible way to go. As aging in place specialist Rosemarie Rossetti commented to me, “We put in a single hand held shower in our bathroom. This unit was a WaterSense faucet (meeting the EPA criterion) which saves water and is forceful enough to get the shampoo out of your hair quickly as well.”
Myth 7 – A bath and shower design must be simple for a one level shower –
In many ways I think it is easier to create a more elaborate tile design with an open shower because the bathroom and shower are one “continuous” space without having to “enclose” the shower. Check out this design below – does it look simple to you? I love how the tile patterns flows through the room. This hot design is not compartmentalized by separate spaces in the room.
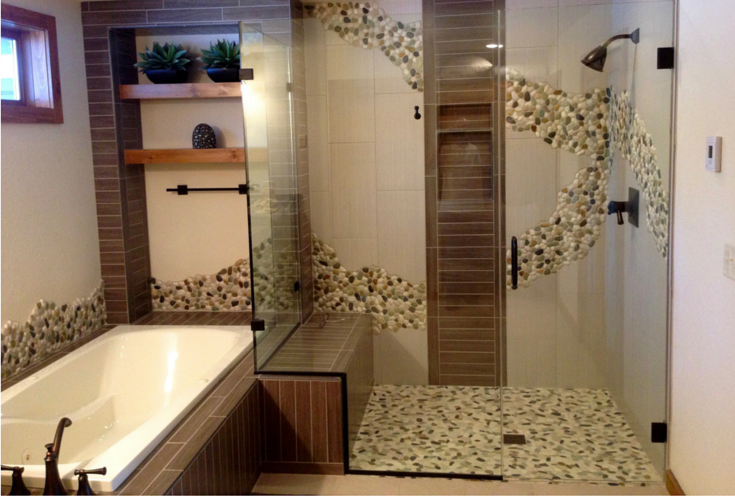
Did this article dispel any of the myths you had about a one level shower? Please comment or call one of the numbers below for additional input or a quote on products for a one level shower. I love hearing your comments and questions!
For nationwide supply of one level showers, accessible acrylic shower pans or cultured marble bases and other unique bathroom products call Innovate Building Solutions (877-668-5888). For regional installation service from Certified Aging in Place Specialists (CAPS) contact The Bath Doctor in Cleveland (216-531-6085) or Columbus (614-252-7294).
If you’re a remodeler or builder and want practical advice on remodeling products, industry trends, marketing and sales tips to grow your business (and cut day to day hassles), start reading my newest blog – Innovate Builders Blog. It’s packed with ideas you can use now. Click here to Sign Up for the Innovate Builders Blog.
Thanks for reading this article. I am a passionate (that’s a nice word for over the top at times) remodeling and national construction supply entrepreneur who loves learning and writing about remodeling, design and bathroom project. If you’re a Twitter fan follow me @Mike_Foti and my company @InnovateBuild.
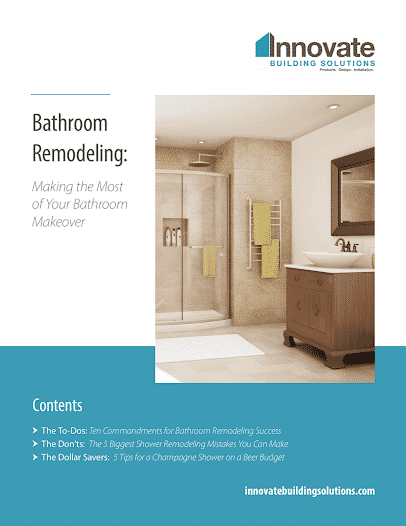
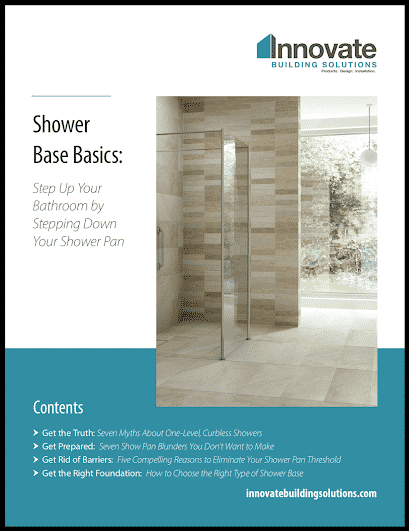




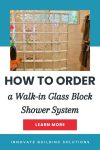



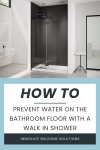
Helena
Can you have shower head on the left head side and the drain on the opposite side (right head side). Will that work for the drainage?
Mike Foti
Jewel – thanks for your comments. One of the things it would be good to know is if the shower is going onto a concrete floor (and if it’s already been poured) or if the shower is going onto a wood framed floor (with wood joists) below. If it’s a wood floor, our one level wet room system is simple to use. Your crew can simply cut the subfloor and put our base former directly down on the joists. Feel free to call us at 877-668-5888 to get more help (or if you need this waterproofing system we can supply it to you or your contractor – Mike
Jewel
Hi Mike,
I have a 4′ x7′ double shower. I am in the middle of building a custom home and really wanted a curbless, liner drain shower., My builder is having a hard time figuring out how to achieve this for me. We are using the shulter system and he called me yesterday to say that its not possible. Ugggg. I so wanted this look and when Im traveling in Europe I see this everywhere. What advice can you give me?? HELP! Thanks
Mike Foti
Janet – good question. Since we ship curbless shower systems across the country you can most certainly get one supplied to you. As far as getting it installed we can guide you through this depending on the type of curbless shower you need. Some ‘ramp style’ showers can be installed by any qualified remodeling contractor where as some ‘wet room’ systems require a more experienced installation team (and possibly one with knowledge about ‘aging in place’ solutions. Feel free to call our team at 877-668-5888 for more input – Mike
Janet Shy
I wonder if I can get a curbless shower where I live, which is 10 miles from Springfield, Missouri
Mike Foti
Bonnie – thanks. I’ll plan to reach out to you via email and then let’s set up a time to talk about your projects. Thanks for your encouraging words about our products! Mike
Bonnie
Thank you, Mike. I’m impressed with your product because it is straight forward and simplistic. Please send me some information about the sizes, installation details and pricing. My husband is a Class A contractor and I am an interior designer. We have some homes we are getting ready to build where this is perfect! Thanks again.
Mike Foti
Bonnie – thanks for your input. In new construction your contractor could form up an area for the shower base former and then waterproof over it (the base former) and the floor. Let us know if we can help you further. Mike
Bonnie
We have built a steel building and are putting a 2BR 2Bath residence in one end. We poured the slab and incorporated radiant heat in different zones throughout. We have 2 shower spaces framed in conventionallybwith wood studs. One shower is 60”w x 36”d and the other should be 42”w x 36”d. I would love curbless showers but the slab is poured and the plumber has a boxed cavity area where the drains are for modification. We want to keep all our floors concrete. I’m concerned about waterproofing and the height. Wish I had seen this earlier.
Mike Foti
Marge – while I won’t claim to be an expert on your building code – I would likely guess since you’re in a 2nd floor condo your contractor may well not be allowed to cut into the concrete floor to make a one level entry. With that being said – there is another option you may want to consider. This option would be to use a cultured stone shower pan with a ramped entry. With this type of pan you will be able to get in with a small ramp up (without a curb to step over) and your contractor won’t have to cut into the concrete floor. I’ll include a link to our web page (we wholesale these types of bases also). If I can help you further feel free to reach out – Mike 877-668-5888 . Here is the link – https://innovatebuildingsolutions.com/products/bathrooms/custom-cultured-marble-shower-pans-bases
Marge Cohen
I am currently renovating the master bath in my 2nd floor condo. Everything is now gutted and the concrete shower floor is level with the main floor. I wanted curbless, my contractor says there has to be a curb due to FL bldg code. I would appreciate feedback on materials or procedures available to achieve as small a curb as possible.
Mike Foti
Sam – it certainly makes sense to have a seal on the bottom of a hinged door. This seal should sweep along the floor when the door is opened.
sam
Do you recommend one of those plastic seals at the bottom of the hinged glass door so water doesn’t get out of the shower in a curbless floor situation? And how tight does the seal need to be to the floor tile to be effective and at the same time for the door to operate smoothly? Thanks,
Mike Foti
Glenn – excellent question. For a ‘standard height’ shower curb (ones which are 4″ curb heights) you’ll usually see the panels with the 1/2″ per foot slope. However for low barrier (or zero threshold showers) the standard is 1/4″ per foot. You can certainly do a low profile or zero threshold shower in your 48″ space. Hope this helps – Mike
Mike Foti
Mike – I’m not sure why you’d like to mount the doors 6″ off the ground. It would seem to me better to put then at ground level so they will keep your water contained. Feel free to call us if we can talk more specifically about your project. Mike
Mike Foti
Linda – you can absolutely use a linear drain with a shower with 2 interior walls. I would recommend positioning the drain near the edge of one of the two inside walls. If we can assist you further give us a call at 877-668-5888. Mike
Linda
I read your on line article about barrier free showers.
I want to install a 4 foot by 4.5 foot shower in the corner; so there will only be 2 walls. The other 2 sides will be shower curtains.
Can I use a LINEAR drain with only 2 walls?
Linda in NC
Glenn
My understanding is that the drain must be 2″ minimum below the shower entry. If the shower is 48″ deep, that would require a slope of 1/2″ per foot- which is too steep for a shower. Am I missing something.
Mike Meredith
Planning to remodel shower with a 0 threshold 44″ wide. Planning two opposed swinging doors each of 22″ for maximum accessibility. It is less expensive to buy 72″ high doors than custom taller doors. Could I mount the doors say 6″ off the floor?
Mike Foti
Barbara – curbless showers are still pretty new to people in the United States – although we all of us living longer (thanks to modern medicine) there are more people needing them than ever before. Let me know if I can help you on a future project. Thanks for your kind words!
Mike
Barbara Hickson
I only wished I could have seen your article prior to renovating my tiny bath only second bathroom. No one in my small town knew what a curbless shower was until I showed th m pictures. I have a frameless sliding glass door enclosure and it rocks! Love my curbless shower in my 125 yr old house and everyone oohs and awes about it. The small bath looks so much larger for it. Thank you for your excellent article!
Mike Foti
Brent – I believe we can – but it would be good to see some pictures of the space. Can you give us a call – 877-668-5888 and we can talk about this further. Thanks for your interest – Mike
Mike Foti
Cindy – thanks for your input. Yes – you’ll see these types of showers all over Europe and Asia (where the bathrooms are smaller) – but the concept is still a bit new for the United States. There are a lot of terms for these units including curbless showers, barrier free showers and one level wet room. What I like about them is they are sleek and contemporary (and can also be safe). When you get in the market for this product call us – we’d be glad to help . Mike
Cindy
Thank you so much for this article! I visited Sweden in 2006 and the little vacation home I stayed in had a curbless shower. It was in a corner and the doors were rounded and opened to be along the walls. When they were open you had a lot more room in the tiny bathroom. You only had to close then when you actually took a shower. I didn’t know this was called a curbless shower. I have tried to explain this to numerous people and no one ever understood what I wanted to do to my bathroom. This article will definitely help. Now if I could just find doors like those…..
Brent
I have a roman tub adjoining a walk in shower that I want to convert to a combined shower area. It is on slab with tile floor in place. Can you assist with this combined layout?
Mike Foti
Mary – you do not have to have a tile shower to do a walk in shower. The key with a walk in shower is having enough room for it and having a shower system which keeps the water inside. It’s nice in smaller walk in showers to either have a pivoting door or a curved glass (or glass block) shower wall which directs the water back towards the drain. Thanks for your excellent question! Mike 877-668-5888.
Mike Foti
Michael – with the wet room systems today you don’t have to ‘drop the floor’ in order to have a wet room system. With a ‘shower base former’ – which is 7/8″ thick you can cut the subfloor, put the base former directly on the joists, then bring your tile underlayment (cement board etc) and waterproof the room. We would be happy to help you and your contractor learn more about this system. They are very popular in Europe and getting more popular in the United States – but it still is taking more education. I will email you to see if I can help further. Mike
Michael Spivey
I have a 10′ x 5.5′ shower in my new construction home. We are going to be dried in next week so we are meeting with the tile guy about the bathroom tile and shower tiles. He is telling me there is no way to do a curbless shower without dropping the subfloor. All of the linear drains he shows me sit on top of the subfloor so he is telling the the shower floor must be at least 2 inches above the bathroom floor to achieve any drainage. I am so frustrated, he uses schulter systems , I am going to show him this s”wetroom stuff and see if I can get him to use it. THanks for the article and links!
Mike Foti
Thanks for your interest in our one level curbless showers. Since we wholesale these across the country we can help you directly. Feel free to call at 877-668-5888. Thanks – Mike
L Ringel
Where can we find info on this product. We’re involved in a large bathroom remodel (down to studs now) and are on a slab foundation. Would this product work for us? We’d like a curbless shower 77×40
Mary Herrema
I want to remove a fiberglass tub with shower upstairs with a walk in shower with glass door. Can you use a glass door on a fiberglass walk in shower or do you have to use tile walk in shower?
Mike Foti
Kevin – thanks for your question. If you are comfortable installing a shower pan – you should be just fine installing a curbless shower. There are several options – either the one level wet room system (with the waterproofing kit and the shower base former these usually run about $1,900). Another option would be the barrier free ramped solid surface shower – in a 60 x 36 size you would be looking at about $1,400. The last option would be a ready for tile shower pan (which you would still have the cost to tile over) and the price for it would be about $1,100. Let me know how we can help you next. Mike
Kevin couch
Mike, is a curbless shower something a home owner should try on their own? We want to remodel our master bath, but want to keep the cost down? Any ideas on what a 36″ x 60″ shower would run? We are in Springfield, ohio
Mike Foti
I’m glad the article was easy for you to understand – that is exactly what I’m trying to do – and maybe have you chuckle a little along the way. If I (or a member of my team) can assist you with your upstairs remodel feel free to call us at 877-668-5888. Mike
Mike Foti
Brandi – there is nothing wrong with being 43 – I wish I was – ha! ha! It’s a good idea to find someone with the CAPS (Certified Aging in Place) designation. Let me know if we can help you with any of our systems. Mike
Mike Foti
Alicia – I love that you are “70 years young” – please stay that way! I can send you an email to some roll in shower products and wall panels which may be of value to you. Also feel free to go to our site or call us 877-668-5888 and we can go through the specifics with you. Mike
Alicia Jimenez
Hola Mike
I am 70 years young and have lots of medical problems. I am in the process to remodeling my bathroom to make it handicapped accessible
My shower is long and narrow, approximately 38” x 98”. I want two benches and a curbless entry.
Any information will be greatly appreciated
Alicia
Brandi
Great article!! I am “only” 43 and have a hot tub in my yard, I am ripping out the dumb tub….does anyone use a tub anymore?, and going to hopefully add a small curbless shower. I will do some research with CAPS certified like you suggested! Yay! I am excited to get this going.
D Giardelli
Thank you for a great article that well easy to understand for the person who “is not a contractor” I have a very small upstairs bathroom currently with a small neo angle shower, after reading you article I’m thinking this might just be perfect for our remodel :) Thanks again.
Mike Foti
Rosa – thanks for your nice comments. Yes – it is helpful to work with a CAPS certified contractor because they have more background in products and installation methods with accessible or universal showers. Let me know if we can help you further! Mike
Rosa Garcia
Great article, thank you! Looking to have one installed and the CAPS designation is very helpful..
Mike Foti
Tamar – I’m glad you found this article about one level curbless showers helpful for your husband. I will plan to send you an email with some links to our site and blog posts. Let me know if we can help further. Mike
Mike Foti
Thanks Erica for your comment on our post. I will get an email out to you to talk more about an accessible bathroom for your husband – Mike
Tamar Haller
I’m wanting to have some renovations done to our existing bathroom to accommodate my husband. He had a stroke and has limited mobility. Please send me any info you have. Thanks
Mike Foti
Erica – we have not used your product but you could certainly feel free to follow up with me. We are seeing a lot of growth one level bathrooms and showers.
Erica Greenwold Reisen
Mike, have you used the VIM Products Level Entry Shower System™? If not, I highly recommend getting in touch with us to learn more. We have developed a versatile Level Entry Shower System with a 10-Year Warranty. Most importantly, our system does not require you to cut into existing floor supports and offers superior waterproofing than other curbless shower products on the market. Our kit includes just about everything you will need for the job and the pan itself comes in two sizes but can also be cut to custom sizes. I would love to share more information with you if you are interested! I look forward to hearing from you!
Mike Foti
Jack – our company can do just the shower (or provide the one level barrier free shower pan and waterproofing kit). Give us a call and we can discuss your project in greater detail.
Jack Burkhart
Mike I have a 32 X 48 opening in my shower. My wife has MS so I am wanting to replace this shower for a curbless one. I am pretty handy but not sure I can handle the pan project. The shower is just a standard shower with fiber glass pan and glass doors. The tile has came loose because the builder did not use concrete board behind the standard tile. I want to replace it all. Can you find a person to just do the shower? I can redo the rest. I seem to be having trouble finding that person.
Thanks
Mike Foti
Tara – I’m glad you found this article of use for your grandmothers home! Let us know if we can help you further with any products or installation advice.
Tara Jones
I love that you can use a smaller bathroom to accommodate a curbless shower. My grandmother recently was wheelchair bound and we’re planning on making improvements to her home to make it more accessible and we were scratching our heads about the shower situation because her bathrooms are all fairly small. I love the picture that you gave of the small bathroom – that is such a creative (but beautiful) use of floor space. Thanks for dispelling that myth!