“Get out as quick as you can!” – The need for basement remodeling
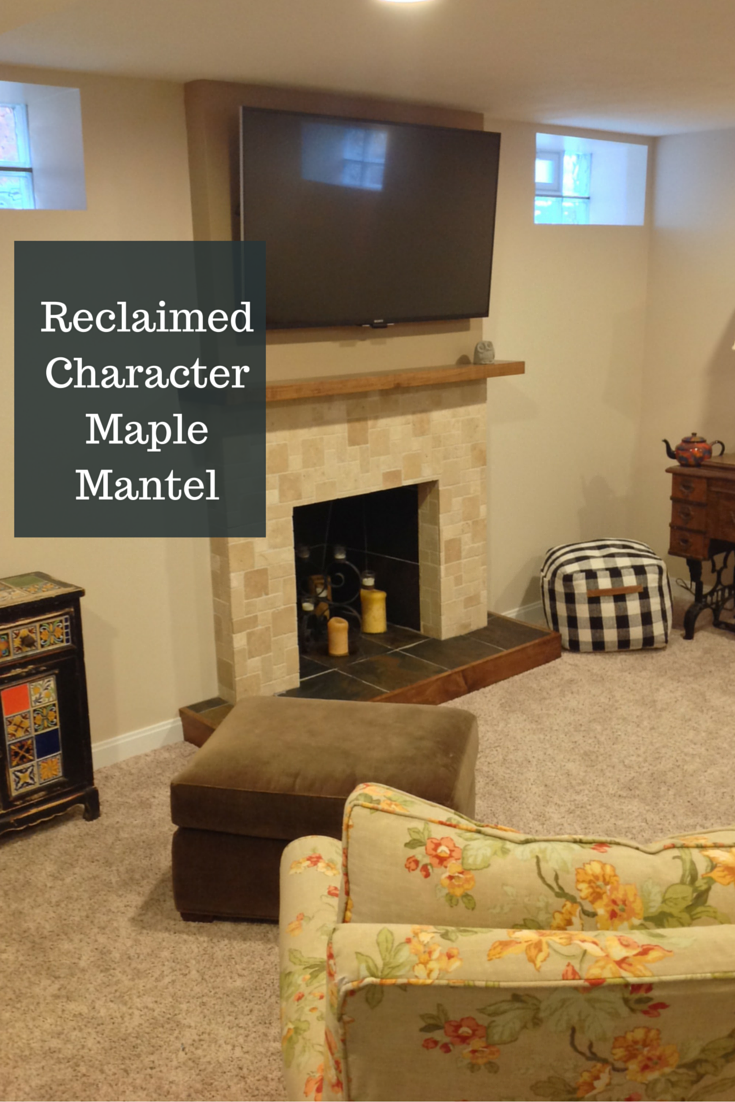
Basements can be scary places! I remember when I was 5 years old and my Mom would send me downstairs to throw out the garbage in our incinerator (anyone else remember having an incinerator for garbage?) and that dark dingy basement would scare the heck out of me. I would run down and back up as fast as I could!
This article isn’t about my scary basement as a kid, it’s about Bridget and Tim O’Callahan’s former cellar (the name some people call their spooky basement). You probably know the type of basement I’m talking about. It had the old, dark paneling and a moldy, musty “basement smell” you just can’t rid of no matter how many air fresheners you jam into the space. Old clay tile walls, a nasty deep window well and outdated plumbing and electrical systems all screamed – yuck! As Tim said when they would get the courage to go into the basement to do laundry all they could think about was, “Get me out of here!”
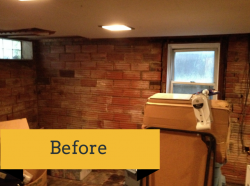
When the existing old knob and tube wiring shorted out it left not so lovely burn marks on the wall. This was the final straw with putting up with the pariah of a basement. Something had to be done. As Tim said, “If we were to go to sell the home down the road there would be no way we could do it with this musty room with burn marks on the wall.” The decision was made to get a basement remodel underway. As the remodeling process unfolded the O’Callahans’ not only made their basement recreation/exercise room/laundry zones functional – they transformed the basement into an area they actually want to entertain in.
Let’s see how Tim and Bridget (with the help of the design and construction team at Cleveland Design and Remodeling) used a three step process to (1) get rid of structural and mechanical problems (2) ramp up the laundry (or business side of the basement) to make it an inviting space and (3) made it special with finishing touches which rival the upper levels of most homes.
Step 1 – Eliminating structural and mechanical problems
It’s not sexy but it has to be done first.
Before the O’Callahan’s could even think about making the lower level a place they didn’t want to run away from the structural problems and damp, musty, cold and downright yucky would have be to eliminated. So they tackled these elements first.
- Get rid of water and wetness – The O’Callahan’s chose Integrity Waterproofing of Lakewood Ohio to help with their water problem. Instead of doing the cheaper “interior water control” process they chose to do exterior waterproofing to stop the water before it enters the inside of the basement foundation walls. Integrity excavated, cleaned the walls, repaired the cracks and then used a 3 step sealing process (starting with a Portland cement mix, then applying an elastomeric sealant, and finishing with a heavy gauge polyethylene dimpled drainage mat). When it comes to eliminating water from a basement – the cheapest method is not usually the best way to protect your home from the elements over the long run.
- Eliminate draftiness to add comfort – Basements by their very nature are colder because they are partially below the grade of the land, but this is no reason the space can’t be comfortable year round. To cut heating and cooling costs and deaden sound between levels of the home spray in insulation was added to the walls and the ceiling.
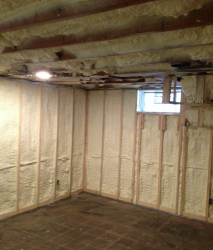
In addition a deep and dirty deep basement window well was replaced with a glass block window. The basement is now bright and more comfortable as you can see from an adjoining window in the exercise area.
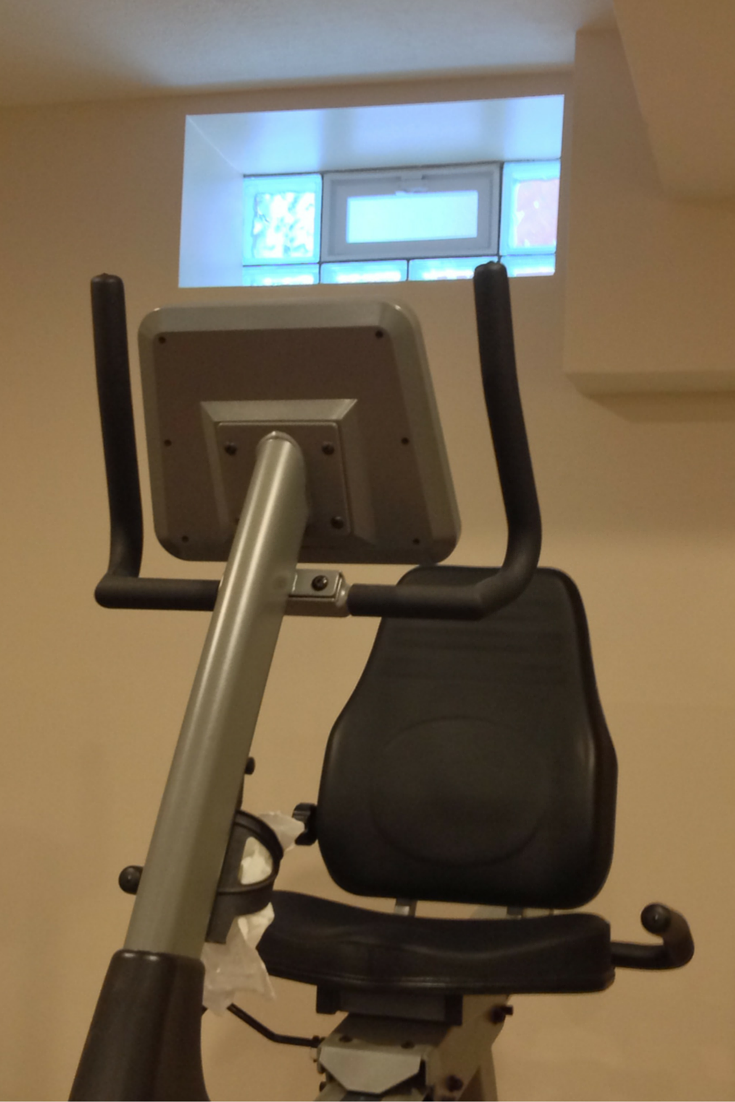
- Address the plumbing and electrical systems – As Tim said, “I knew I found the right contractor (one with the attention to detail I like) when John Fronek (the Operations Manager of Cleveland Design and Remodeling) said during an initial job site inspection said to me – Tim, I think we need to do something about these old galvanized pipes.” Since this outdated galvanized plumbing system is prone to getting build up inside the pipes it was replaced with new plastic PEX piping. In addition the ancient knob and tube electrical system was rewired to bring it up to date.
Step 2 – Ramping up the business side (laundry room) of the basement
Who really likes to do laundry anyone? I would say almost nobody (with the exception of my mother in law, Pierina, who finds joy in ironing…imagine that!). While Bridget and Tim were not expecting to make the laundry room a joyous place (although I bet they wouldn’t fight the feeling if I could “loan” my mother in law out to them) –they did want to make it brighter and increase it’s function.
As Bridget told me, “I love the brightness of the white walls Tim painted, the additional lighting and large glass block windows. It’s also real nice to have a long cabinet and counter space with the pull down racks to fold my clothes before I bring them upstairs. It’s also easy to get into the space with the new wider pocket door.”
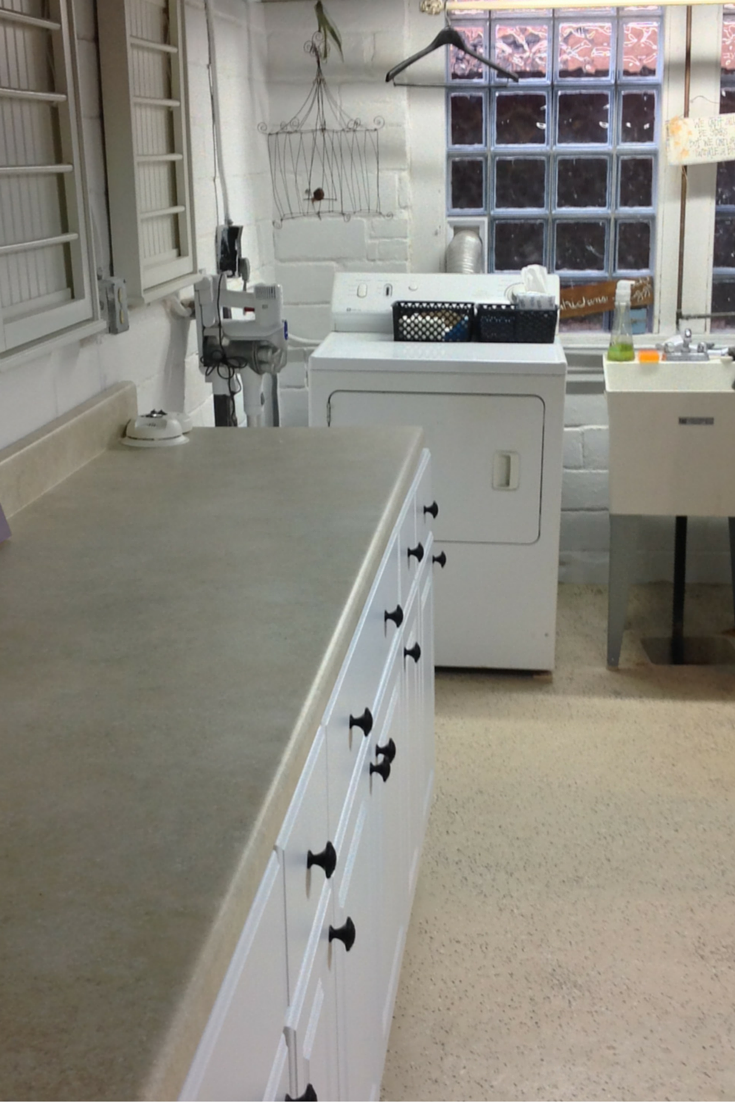
Step 3 – Making the basement special with finishing touches
Can a basement remodeling project go beyond simply good craftsmanship to the level of “construction artistry?” As Tim said to me, “We don’t like contractors who just throw it down. Those who push to get things done as fast as they can to get the job done quick. We want someone who takes pride in their work.” If you look close here’s a few of the “artistic touches” you’ll see in the O’Callahan’s basement:
- Plinth blocks – OK – I have to admit I didn’t even know what the heck a plinth block was before John (Fronek) explained it to me. This is a wood transition piece used generally on the stairwell to join 2 different profiles together (when I called it a “pimp block” – my construction guys became increasingly convinced I’m a bit on the wacky side). What makes this plinth block special is it was routed to match the custom millwork in the other sections of this 80 year old home.
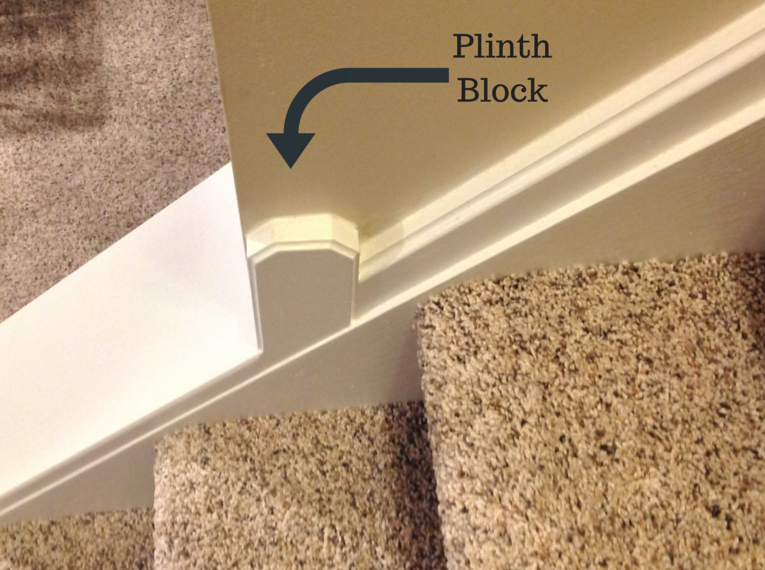
- Reclaimed character maple mantel – A fireplace can be the focal point of the room and I think it is in this case. Using a piece of reclaimed character grade maple the new mantel has warmth rarely seen in lower levels. The hearth was finished with slate and the front of the fireplace with a natural stone mosaic. Together they provide a distinctive look.
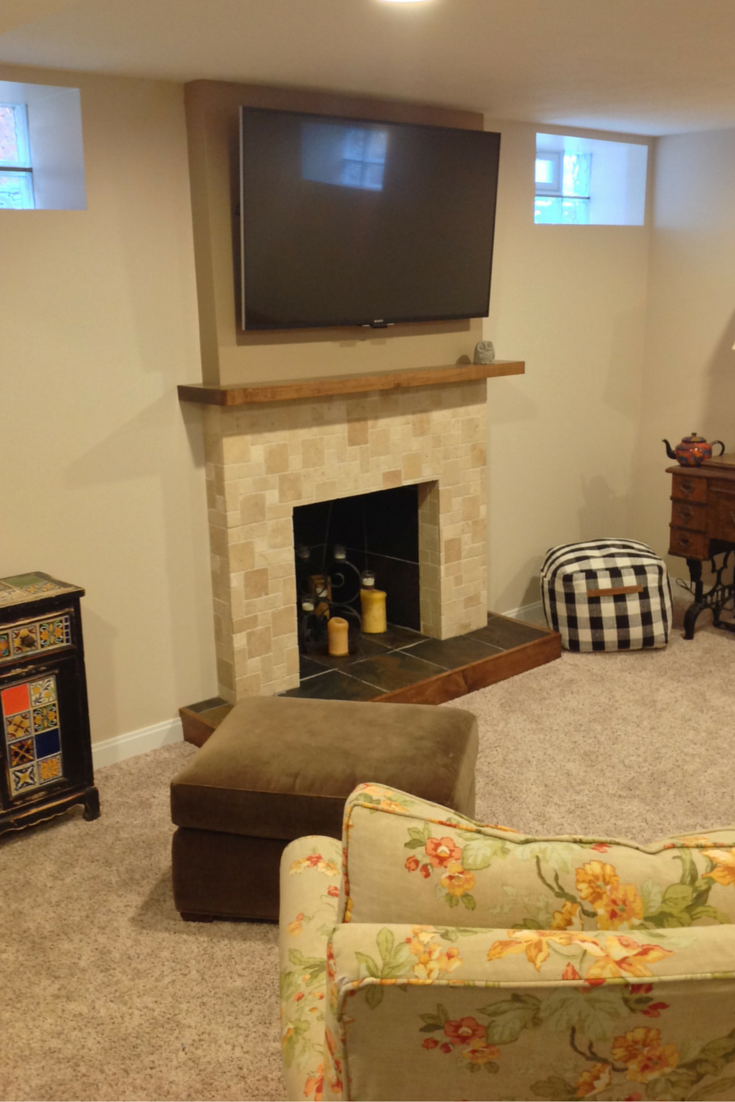
- Custom made stair railing – Instead of just slapping up a store-bought generic pine railing the Cleveland Design and Remodeling team used some of the leftover character maple from the fireplace and stained it to match the mantel.
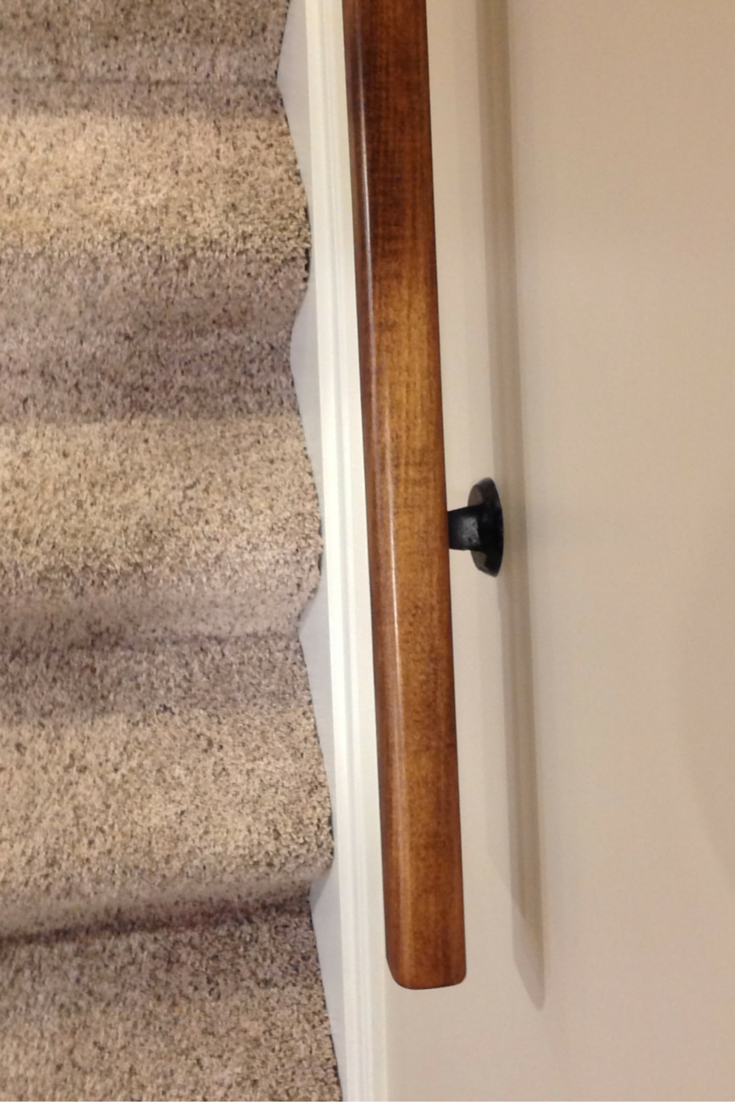
Conclusion
As you can see from the O’Callahan’s project lower level living can become an inviting place you actually want to entertain, exercise or get your laundry done. Like this project most basement remodeling needs to start with getting the “dirty work” done first (fixing structural or mechanical problems) but with a bit of thought and construction creativity the basement can actually become a transformative space.
Do you want any feedback on products or ideas to transform your basement? Please comment or call the numbers below.
###
For more information on a Cleveland basement remodeling project call Cleveland Design and Remodeling at 216-658-1270. For energy saving (and higher safety) glass block windows contact Cleveland Glass Block (216-531-6363), Columbus Glass Block (614-252-5888) or for nationwide glass block windows, walls or showers Innovate Building Solutions (877-668-5888)


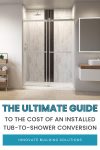






Mike Foti
Cathy – unfortunately I haven’t done a lot of research on waterproof basement walls panels (but I do have a wealth of background in waterproof shower and bathroom wall panels). I did a little research under ‘waterproof basement wall panels’ and there are certainly options being sold on the market. I would recommend doing this search first. If you’re looking for waterproof shower or bathroom panels – I’m going to provide a link to my favorite product below which is a laminate wall panel system. Hope this helps you some. Now – here is the link to the waterproof bathroom wall panels – Mike – https://innovatebuildingsolutions.com/products/bathrooms/laminated-diy-shower-bathroom-wall-panels
Cathy Nugent
We have already had waterproofing and mold remediation done. It is a job I wouldn’t wish on anyone.
We have one basement room partially dry walled but had to stop because my (veteran
disabled) husband had to go to hospital for breathing issues. I wanted to get some sort of wall panel (mold resistant-if possible) that could be put over drywall.
I want something easy to clean. If you have a contractor you would recommend and
wall panel suggestion–it would be greatly appreciated.
There is some gray paneling on one wall and the stairway.
I was hoping for gray or marble with gray. I have looked at home improvement stores without success. I hope you can give me some direction. Thank you!!