Project Spotlight: A DIY Master Bath Remodel – Combining Your Inspiration while Minimizing Your Perspiration!
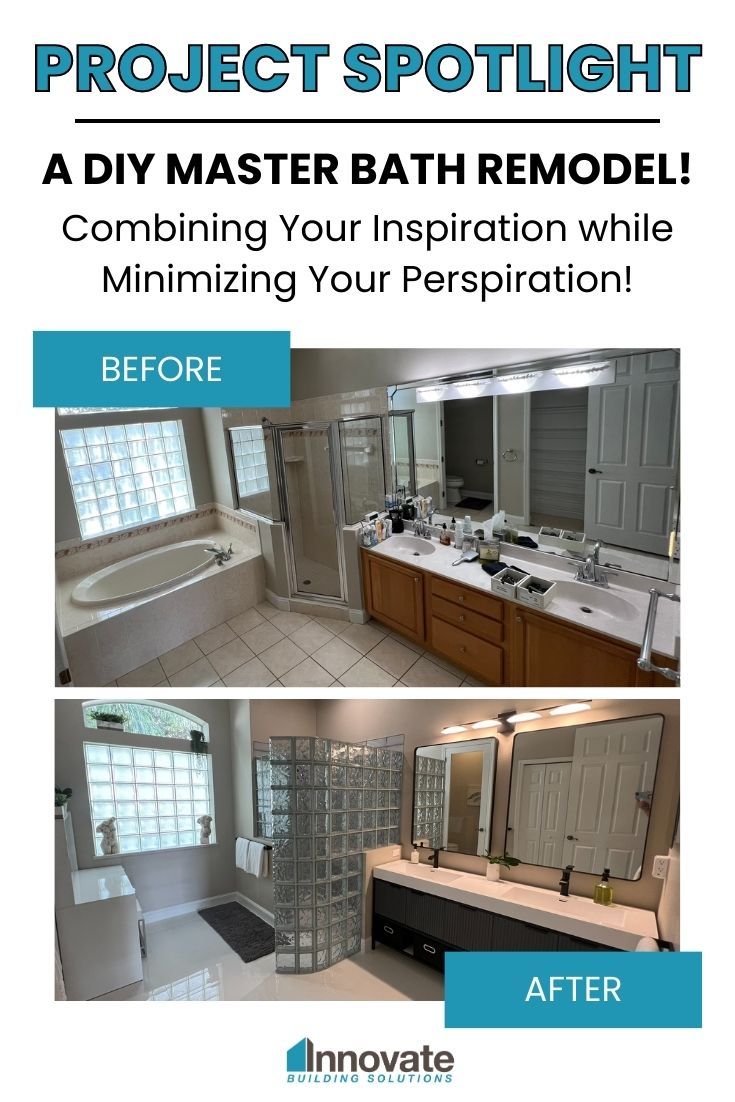
Anyone who tells you a DIY master bathroom remodel project is easy, is flat out lying! It’s fake news.
And at its most basic level, a successful DIY master bathroom remodel (which DOES NOT resemble the movie the Money Pit) has 2 key elements. They are:
- #1) Inspiration – Without inspiration, and a vision of a better bathroom, who wants to put in the effort AND spend the money on a new bathroom? And very few master bathroom remodels are ‘cheap dates,’ if you know what I mean.
- #2) Perspiration – DIYing a bathroom is not only a dusty and dirty process which requires carpentry, plumbing and electrical skills – but just as important, requires thoughtful planning. You need to do the right things, at the right times, with the right systems and products.
And after talking to Michele and Per Hansen about their recently completed contemporary master bathroom remodel in Florida, I was motivated to write this article. I’ll show how their inspiration and (thoughtful) perspiration (AKA – effort and planning) produced a clean, contemporary finished space, while making sure it DID NOT turn into the project from H-E-Double-Hockey Sticks (yes, that’s language you might have used with your kids…back in the day).
In Part 1, I’ll look at how they achieved their vision, their inspiration. What problems Michele and Per looked to solve. What products and features they chose and why. And which selections they used to keep project costs from getting out of hand, but were also stylish.
In Part 2, I’ll look at how they managed to minimize ‘perspiration,’ or you might say NOT making the project more difficult (and time consuming) than it needed to be.
My goal is to help you see how successful master bathroom DIY’ers do it, so if you’re bold enough to go down this road, you won’t be inflicted with a disease I’ll call ‘DIY-Frustration-Itis!’
So, let’s dig into Part 1.
Part 1 – Michele and Per’s inspiration for a modern, safe, and stylish DIY bathroom design.
As Stephen Covey would say, you need to ‘begin with the end in mind.’ This requires knowing two things.
First, ask what do you hate about your existing bathroom? What problems must be eliminated?
And second, how would you like your bathroom to evolve, to become a place you love to enter. And to become an inspiration, it must work flawlessly for you, and your family, now and into the future.
So, let’s start with the problems Per and Michele looked to solve.
The problems
As Michele told me,
“Mike, I hate cleaning clear glass shower doors. Per and I wanted the glass doors gone. In addition, I’m also a bit of a klutz. So, I wanted a no-curb walk in shower so there wasn’t any trip hazard getting in or out of the shower. And I wanted a place to put on makeup.”
And as Per expressed,
“The entire bathroom was outdated. It had seen it’s better days, years ago. Mike, I’m from Denmark, so I love the clean, modern bathroom look. Our old bathroom was far from that. I also wanted to use the space more effectively, and since we have a tub in another room, the existing large drop in tub was a feature Michele and knew wasn’t needed.”
The inspiration for an improved design
While it’s easy to know what you don’t like about your existing bathroom, the vision and inspiration of how it can evolve can be more challenging.
And Per and Michele’s design was inspired by a glass block shower they saw while shopping for a home in Florida. They were determined to escape the brutal Pennsylvania winters (and boy, can I relate to that because, as I used to tell my kids, “winter is evil!).” And the walk in glass block shower Michele and Per installed has these benefits:
- It got rid of the nasty (hard-to-clean) clear glass shower doors. Michele was cool with that.
- It has a modern aesthetic. And as Per told me (and like this modern glass block shower in an urban upscale hotel below show), “glass blocks are experiencing a renaissance.”
- It allows you to cost-effectively create a curved design. It’s far less expensive material to create a curved shower than custom curved and bent glass.
- It moves light into the shower – while simultaneously making it private.
- It’s uber-easy to clean. With the wavy pattern you can’t see water spots. Now that’s a feat of magic.
- The glass block shower can be purchased in prefabricated sections. They are the glass block industry’s version of Lego blocks. They simplify installation.
Other products Per and Michele chose to create this modern, safe, and stylish design…. without spending a boat-load.
While the glass block shower was the focal point of Per and Michele’s contemporary design, there are several other features which make their bathroom work. They include:
- A double bowl stone, steel, and wood vanity – To create this modern, yet simple to clean space, a double bowl solid surface vanity was chosen. And while it IS NOT the lightest product on the market (as Michele said the top weighed a TON!), it’s clean, modern, aesthetic creates the vibe Per and Michele wanted. This standard 72” wide, rectangular double-bowl, vanity was purchased on Wayfair (which also owns All Modern for you contemporary loving fans). This made costs more reasonable than buying a custom bathroom vanity.
- Silver glass tile shower surround tiles – What a clean look these 4” x 12” ice beveled glass tiles create. The horizontal ‘stack bond’ design is contemporary and fun. It’s also comforting to know these tiles aren’t super-expensive since they were picked up at Home Depot.
- Large format 24 x 24 bathroom tiles with pebble tile shower floor – The large format white tiles (with thin white joints) – give the feeling of one continuous floor. And the pebble tile shower floor allowed Per to use the slope of the old shower to make the installation simpler, and to create a safer bathroom by eliminating a shower curb. This eliminated the trip hazard Michele wanted to solve, and it made this a universal design shower which will work for years for come.
- Matte black hardware – Matte black hardware is sleek and contemporary – AND it keeps evil water spots away.
- A contemporary makeup vanity – There was room for a new vanity where the monstrous (old-school) drop in bathtub used to be. And there’s plenty of light streaming in from the existing glass block bathroom window as well.
Part 2 – How Michele and Per’s managed to minimize perspiration (or extra work) doing their DIY master bath remodel.
It’s a wonderful ‘concept’ to save money DIYing a master bath remodel as long as it doesn’t make you want to kill your wife (or partner) in the process, it doesn’t take F-O-R-E-V-E-R to finish, or end up costing waaaay more than you thought because you bought the wrong products and/or messed up the installation and have to rebuy materials (which result in you ‘investing’ in a ‘bobo special’ where you ‘buy one, then buy another one).
As a DIY’er you need to be thorough, thoughtful, get the right products/systems, AND install them in the right sequence……OR you’ll suffer the consequences.
Fortunately, Per and Michele ARE ‘bright tools in the DIY shed.’ They made smart decisions and got sound advice along the way. They stayed married, didn’t overspend, and didn’t punch a hole in the wall and catch ‘DIY-Frustration-Itis’ (and I bet a few of you reading this now have been inflicted with the disease in the past…I know I have).
Here’s 4 smart decisions Per and Michele made which prevented wasted time, money, and effort.
Smart decision #1 – Get sound advice.
After reading blog posts on glass blocks showers, Per called Innovate Building Solutions and connected with Ryan Kean.
Ryan recommended they use glass block layout cards (see below) to make sure the curved wall would ‘live’ the way Per wanted it to (and have the right curvature and the shower opening wouldn’t be too big or too small).
And as Michele said about Ryan, “Ryan is great fun to work with, while being professional and providing the required information and designs in a timely manner.”
Smart decision #2 – Don’t reinvent the ‘wheel’ if the existing wheel (‘er location of the plumbing) will work fine, thank you very much.
Moving plumbing – especially when you’re remodeling on a concrete slab (like Per and Michele have in their Florida home) can be a colossal P.I.A. (and since this is a ‘family friendly blog,’ I won’t provide you with what these initials mean). Since the overall bathroom layout made sense, Per and Michele kept the plumbing (shower drain and vanity sinks) in the same locations. This simplified the installation.
Smart decision #3 – Buy easy to install products.
Just like a professional remodeling contractor, choosing products which are difficult to install is a sure-fire way to get a raging case of DIY-Frustration-Itis!
So, when Per heard about the glass block prefabricated (Lego-block-esque) shower system he was intrigued. As Per told me, “Mike, with this system you don’t have to be a good DIY’er to build a curved glass block shower wall. The product came perfectly packaged. The glass block wall sections where numbered. I was surprised how simply it went up.”
And as Per came to learn, a guy named Kevin Kretzer (from Innovate Building Solutions) was the brains behind packaging and fabricating his wall.
And if you want to see how this system works, watch the glass block shower wall installation video below.
Smart decision #4 – Install products in the right sequence.
When I was young (or maybe just when I was ‘younger’ than I am today, says the guy who ‘thinks’ he’s younger than he is), I remember my dad telling me, “Michael, don’t put the cart before the horse.” And even though my dad died at the way-too-young age of 59, I still love how his words of wisdom still ring in my ears!
And like my dad’s advice, Per and Michele knew (and were also advised by Ryan) you’ve got to thoughtfully sequence the glass block wall installation, otherwise you may pay for it later.
Since glass blocks can’t be cut, when you have a glass block wall which must ‘step down’ on a pony wall – you need to make sure (dimensionally) the framed wall is built to fit the glass blocks so the vertical and horizontal grout joints will line up (and the grout joints wouldn’t be too big or too small).
To ensure the framed wall – and the prefabricated glass block walls – would ‘play well’ together, Per didn’t build the framed wall until he received the actual glass block sections. Then he used these sections to template the size of the framed walls.
Bottom line – smart DIY’ers do the right things in the right order.
So, are you ready to DIY your master bathroom? And whether you want to DIY your bathroom (or wouldn’t touch this project with a 10’ pole), we’re here to help.
You’ve gotta be bold (and some might say a little crazy) to DIY your bathroom. And if I’m being honest (and why the heck shouldn’t I be honest?), you’ve got to combine a high level of inspiration (a vision and plan for a better bathroom) with intelligent perspiration (buying the right products/systems and installing them in the right sequence) for a successful DIY job. And fortunately, that’s what Per and Michele did in this project. And if you don’t do this you’ll live your own version of the Money Pit movie (starring Tom Hanks and Shelly Long) from back in the day.
So, if you need help with a master bathroom remodel – whether it’s using a glass block shower, glass shower doors, wall panels, shower bases – you name it – our team would be honored to help.
Call 877-668-5888. You can talk to Ryan – who helped Per and Michele with this job. Or if you’re REALLY crazy you can ask for me. Any of the team would be glad to help you (plus the balance of our team – unlike Ryan and I – don’t have a bad case of U.M.D. -and if you don’t know what U.M.D. is – it’s Ugly Man Disease!).
Ok – all kidding aside – I hope you found this article of value to you.
Click for a Free Design Consultation.
And if you’re a bathroom remodeling contractor looking to be a dealer for shower and bathroom products– call 888-467-7488 (although I’ll warn you, you may end up talking to Ryan or me….).
Thanks for reading and putting up with my silliness – Mike.
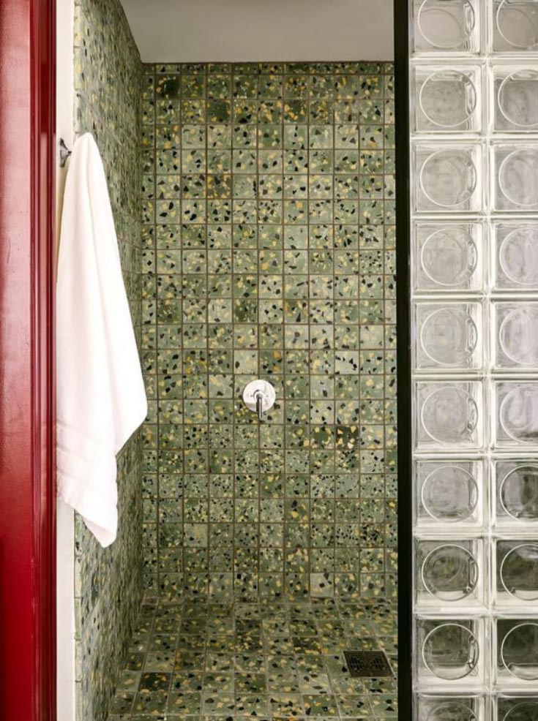
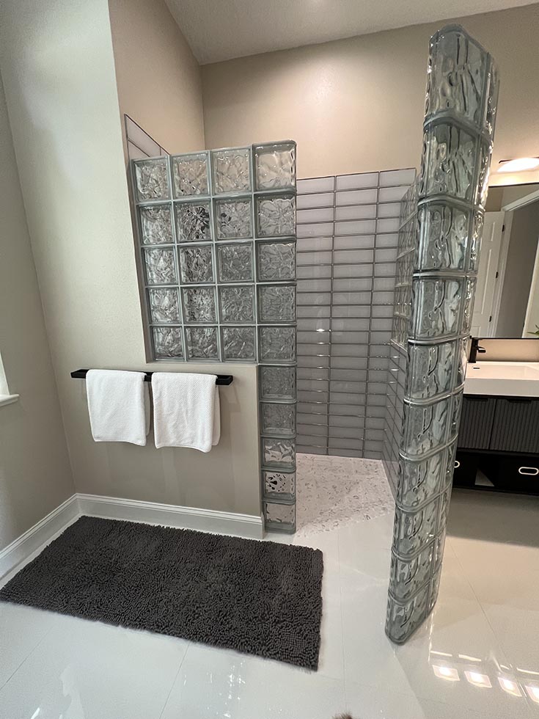
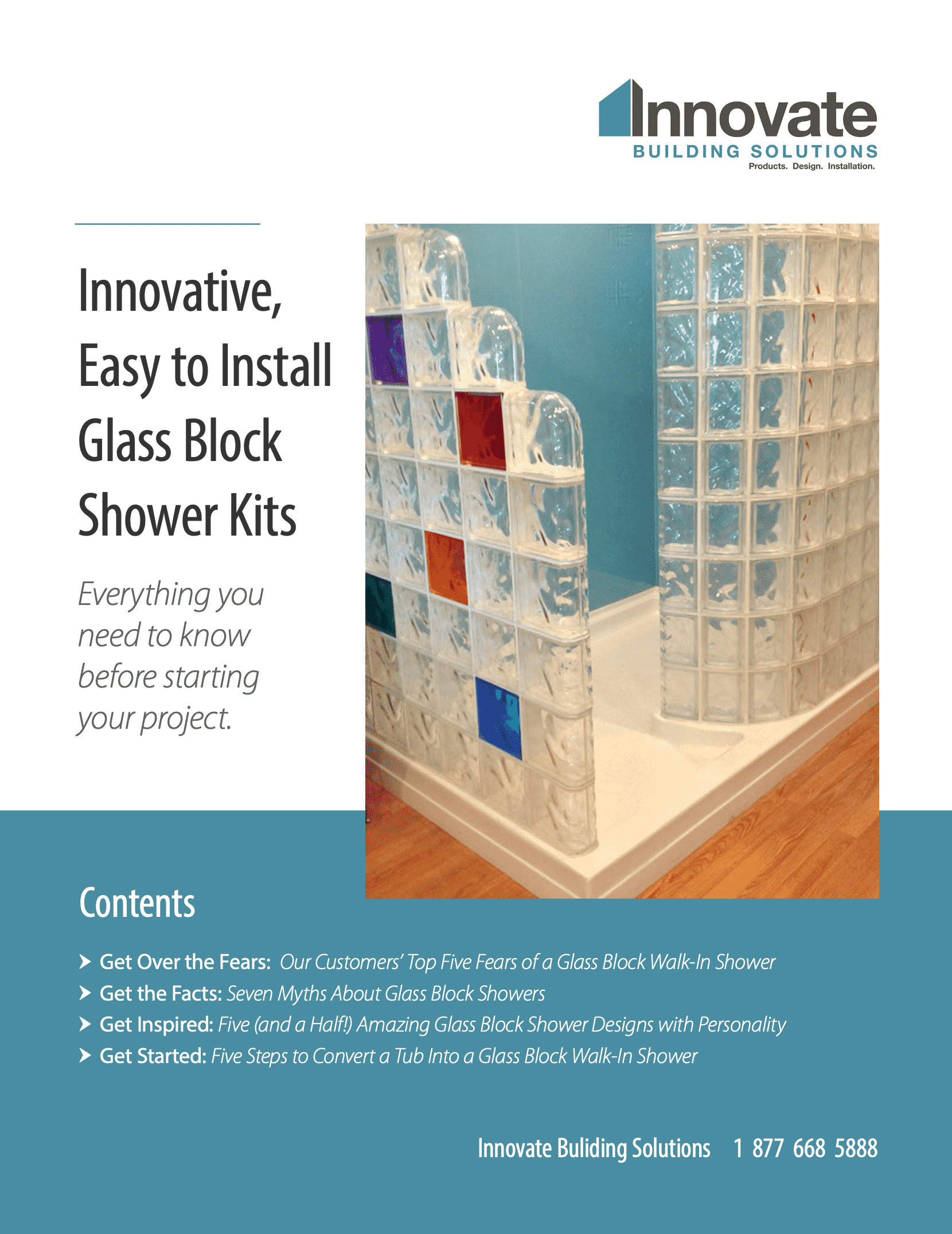
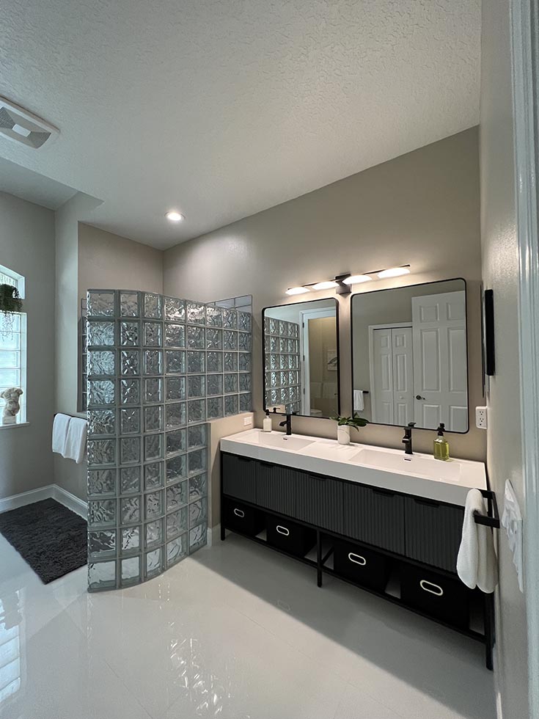
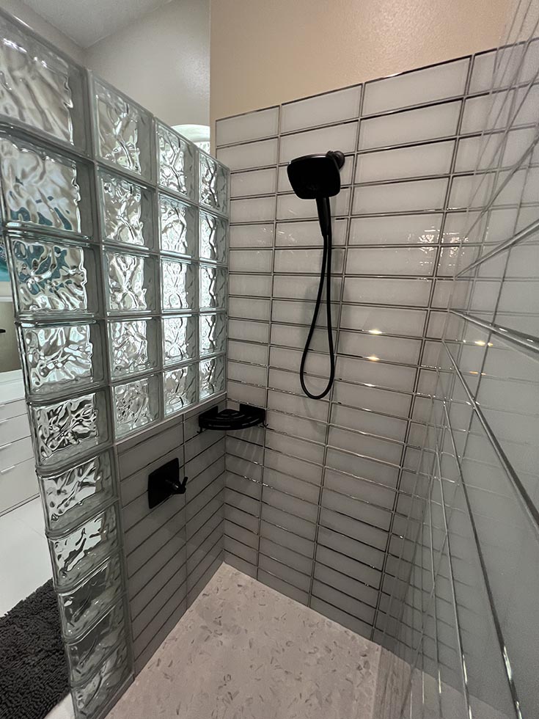
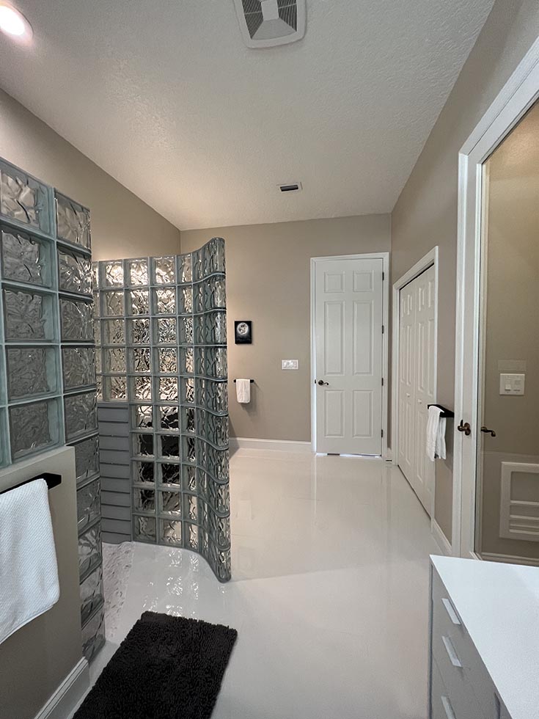
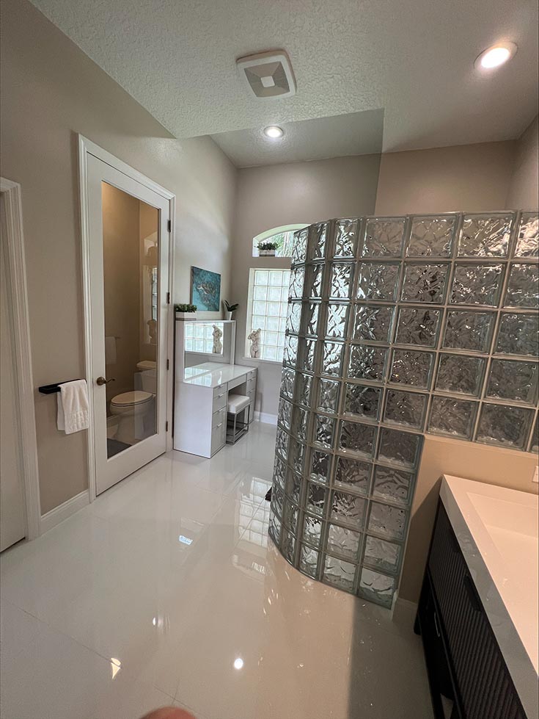
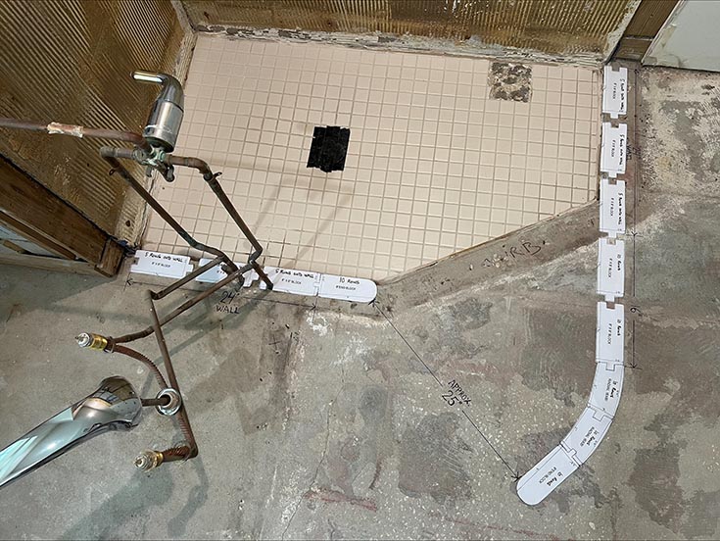
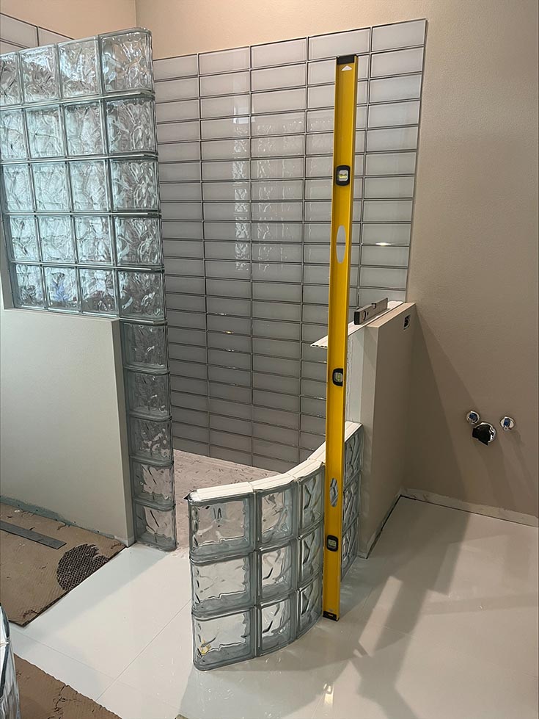
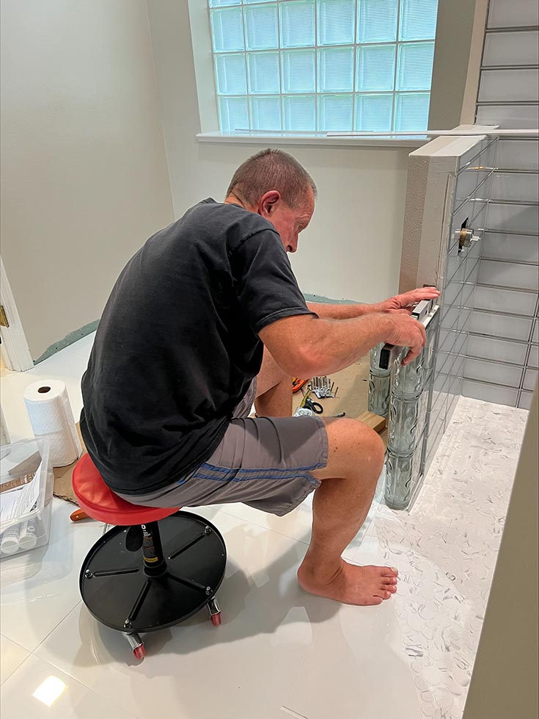
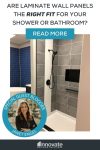

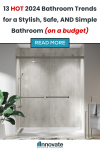
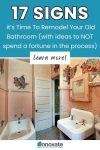


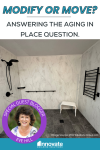
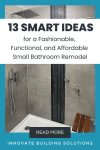
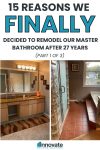
Mike Foti
Deborah – there are some varied designs possible with this size. It would be combining 6″ x 6″ and 6″ x 8″ sizes. And if you want more variety you can do different patterns also. Call us if you need help at 877-668-5888 – Mike
Deborah Demes
Need to replace shower window. 30 x 40. Like the diffetent size blocks that i saw. Can this be done?