7 Myths about Glass Block Showers
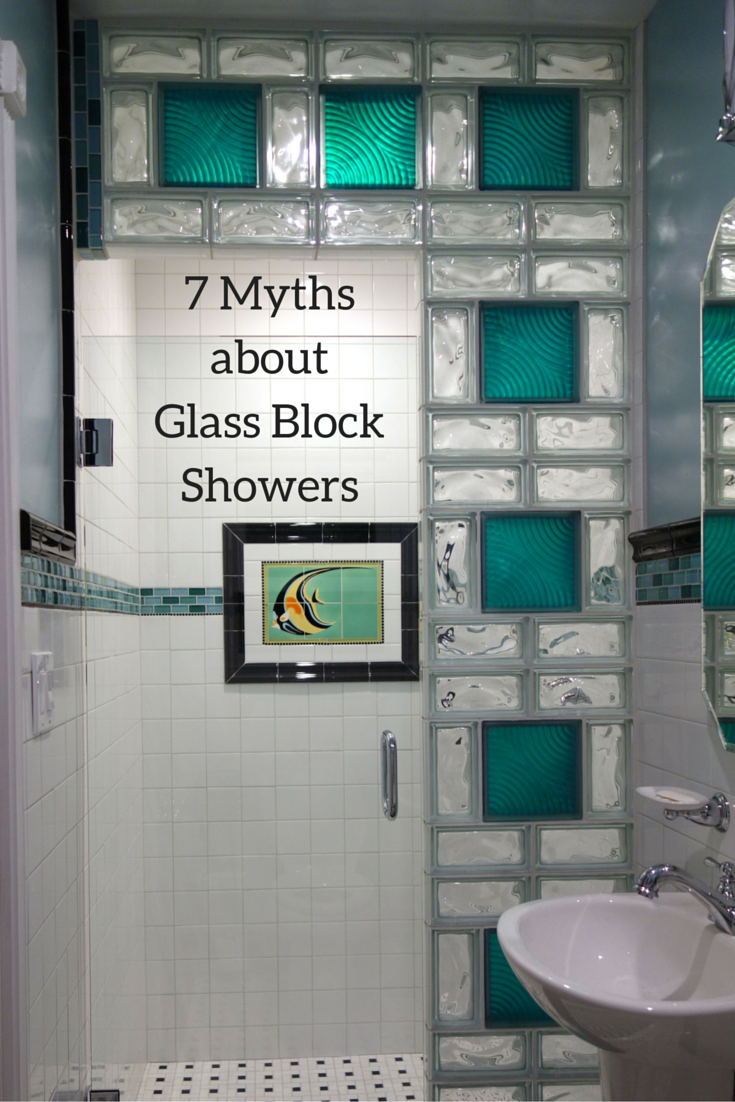
Updated April 18, 2020
For some reason the design, construction and trends surrounding glass block showers are a mystery to many people. As a guy whose been in the nationwide supply and installation of glass block shower projects for close to 31 years (that might make me sound old, but I started at the age of 3 – OK, I lied!) this product is not nearly as hard to figure out as many people make it out to be.
My goal with this article is to dispel the myths, mysteries and downright false statements circulating the Internet about glass block. I’ll not only take a look at 7 myths but provide you with winning strategies to create a contemporary glass block wall project which will be built to last and designed to inspire. And with the latest 2020 addition to this article I’ve added one ‘bonus myth’ which may be the most important of all – but you’ll need to read to the end to learn about it. So, without further delay let’s look at the glass block shower myths.
Myth #1 – I need to hire a mason to install a glass block wall
This is certainly an “old-school” myth you can dispel right now. As you know masons are expensive to hire …if you can find one to do your job (note: most masons hate laying glass block because their block by block method is tedious and the glass is harder to lay than a normal concrete block or brick). With today’s pre-fabrication technique glass block walls (even curved walls) can be made into easy to install sections. These pre-fab sections use vinyl spacers both vertically and horizontally in the wall with a system to anchor them to your stud walls. What’s cool is this system is easy enough for a DIY homeowner or a contractor unfamiliar with the product to install – saving you significant money on the project.
DO NOT BE AFRAID to do a glass block job yourself any more!
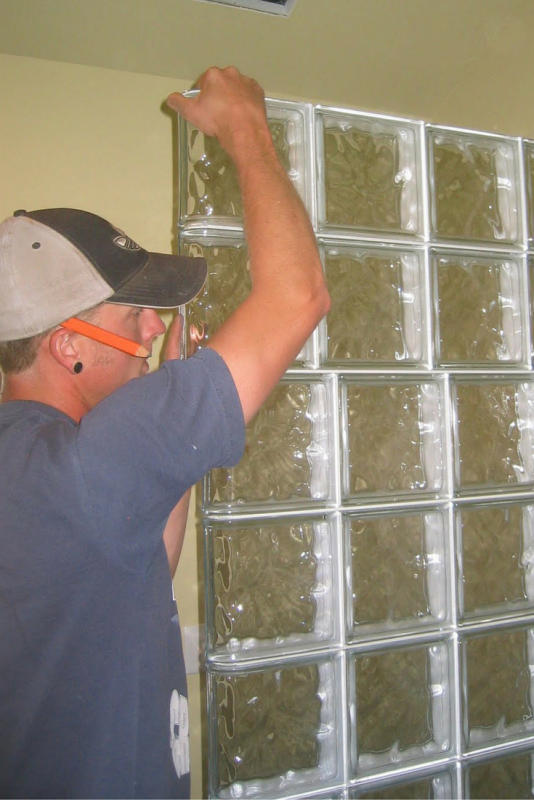
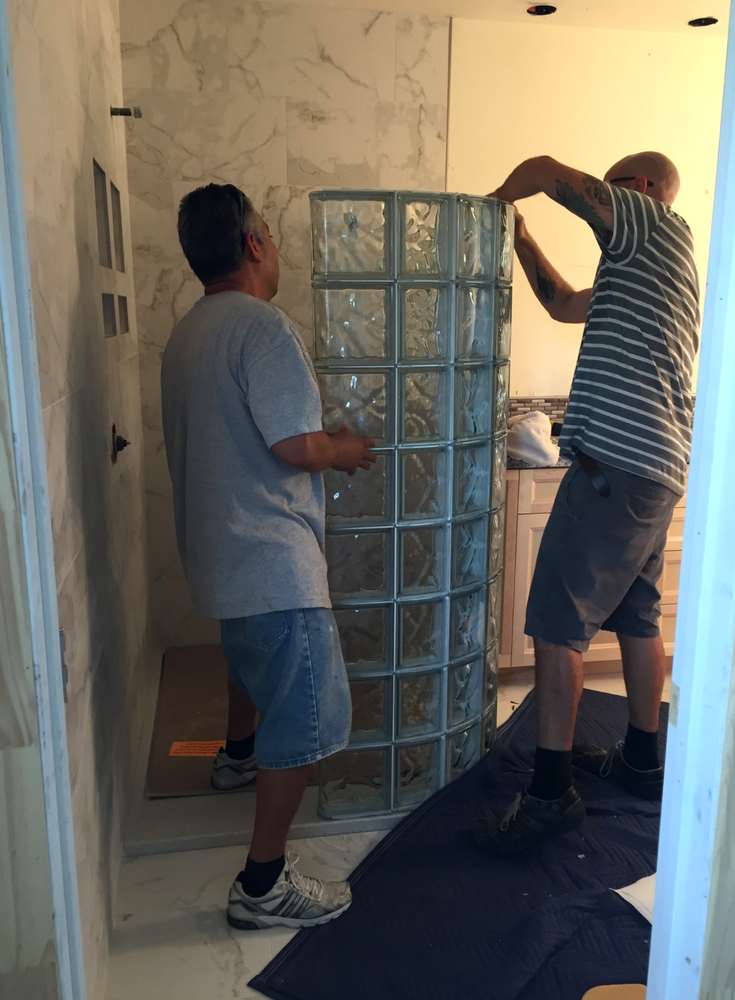
Myth #2 – Glass blocks are too thick and bulky
This used to be true – but not anymore. With the invention of a thinner 3” series of glass blocks it is now possible to do virtually any glass block wall with a sleek look. This new thin series is also available in shaped blocks to create a curved or 90 degree angle wall. With the pre-fab system mentioned above all grout joints are a small and consistent 1/8” between the blocks. It’s also nice to know you’ll have more structural stability than the old methods of a glass block installation with a mason, mortar and metal anchors.
It’s also nice to know (since there isn’t metal between the blocks) you don’t have to ever worry about rust forming between the blocks. (note – I’ve seen jobs where this has happened and it’s not pleasant. The reality is if that happens the entire wall has to come down). Don’t settle for the ‘old school installation methods with the old and thick blocks.’
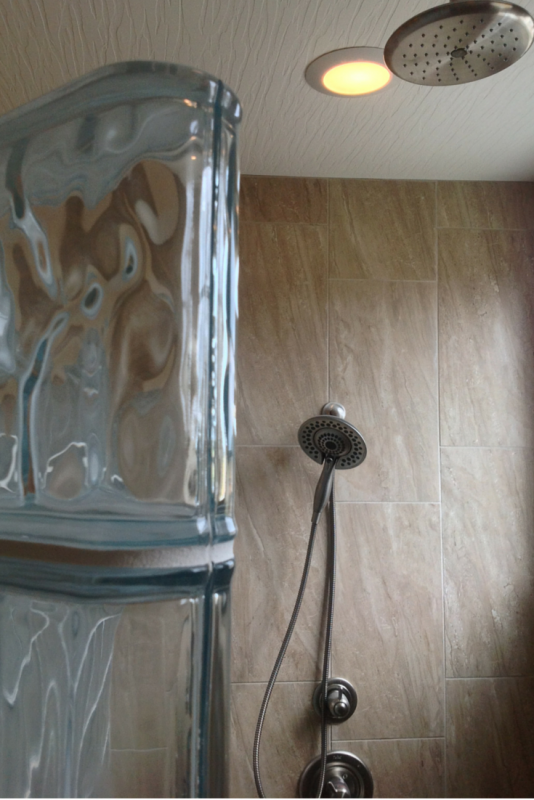
Myth #3 – I need an extremely wide shower space for a glass block wall system to work
Glass block showers have been designed to work – even in a walk in design – in a space as small as a the size of a bathtub (60”). I’ve found the key to designing a glass block wall is to look at the width and the depth available. For a walk in shower I would recommend a 60” minimum width and for the depth to be 32” to 34” minimum. With the new thinner series blocks (discussed in myth #2) there is now more elbow room on the inside vs. the older thicker glass blocks.
Don’t let someone unfamiliar with glass blocks tell you it’s impossible to install a glass block shower in your space (call us – we’ll give you the straight scoop – based on years of experience – either way).
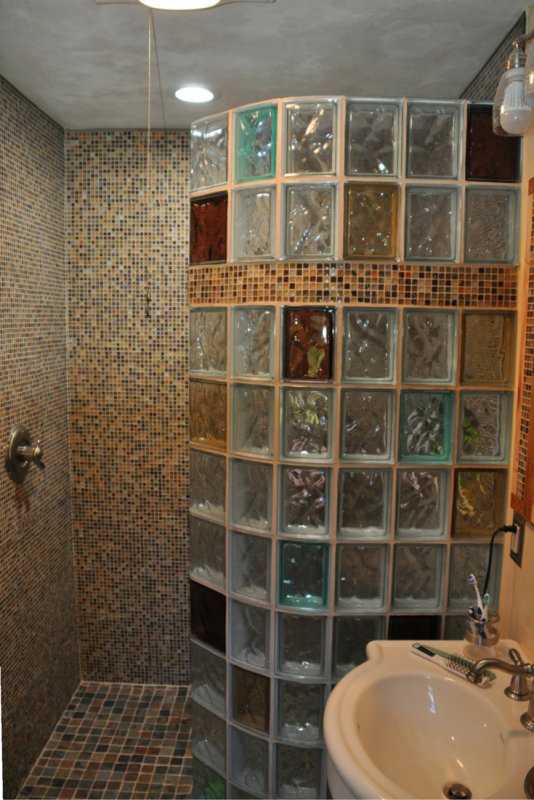
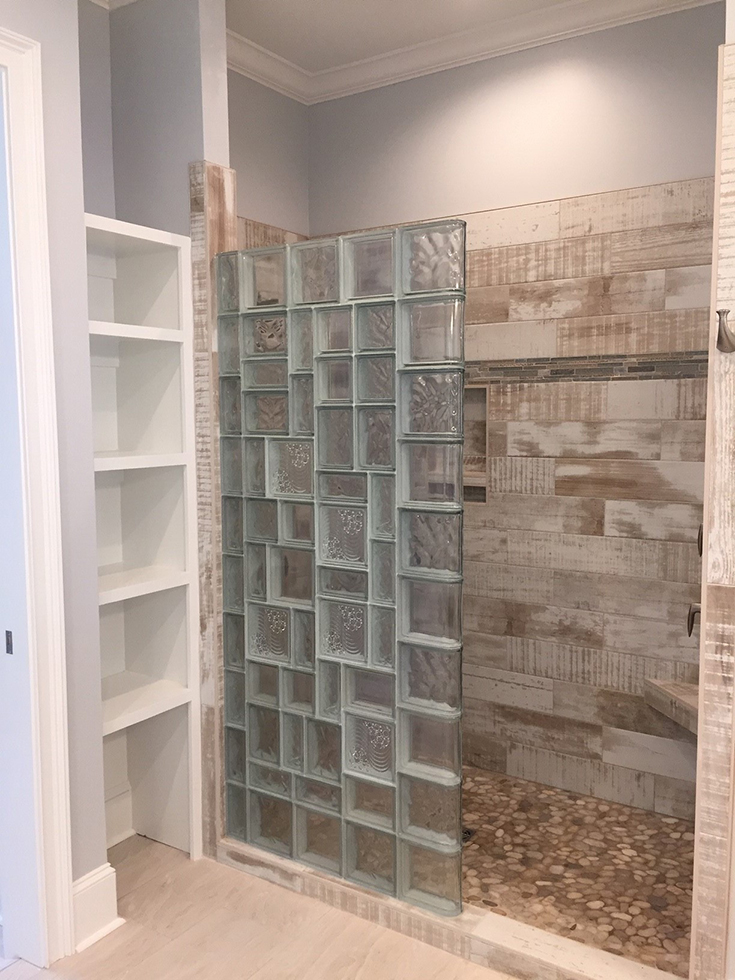
Myth #4 – Get a base, then design the glass block wall
This is probably the biggest myth and error when it comes to glass block shower wall design. While there are different sizes of glass blocks the reality is the glass blocks cannot be cut so to create a successful (and cost effective design) it’s best to “begin with the end in mind” (i.e. do the design for the shower starting with the glass blocks). There are standard (made of acrylic) and custom sized bases (available in ready for tile and solid surface options) which can be manufactured to fit any shape of glass block wall. Doing the design up front will save cost – and aggravation – and ensures the glass block pre-made sections are a perfect fit with your shower base.
While there are standard bases, in the vast majority of the cases you’ll end up using a custom one because the premade bases only come in a 60″ x 34″ size right now. However, don’t be afraid – because the custom bases aren’t as pricey as you may think.
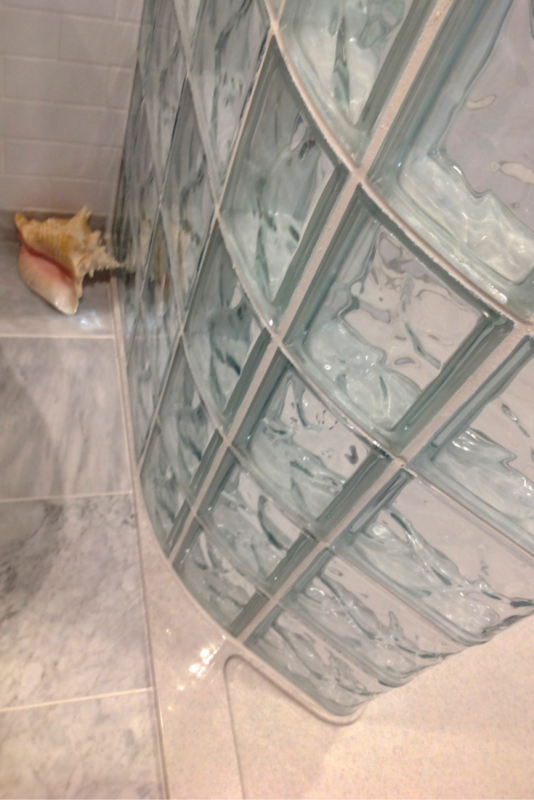
Myth #5 – Glass block is out of style
As with many building materials there are products which are trending up in style and materials which are trending down. Right now the “traditional wavy” pattern of glass block which was used a lot in the late 80’s and early 90’s is trending slightly down. With that being said there are glass blocks which can leverage the clean contemporary trends of today and take advantage of the modularity of glass blocks. There are now see- through clear units and ones with unique patterns (and even colors) which can add a unique style to a modern or traditional home. Some cool glass blocks are even being used in the front of Coach stores. The product is getting hot again!
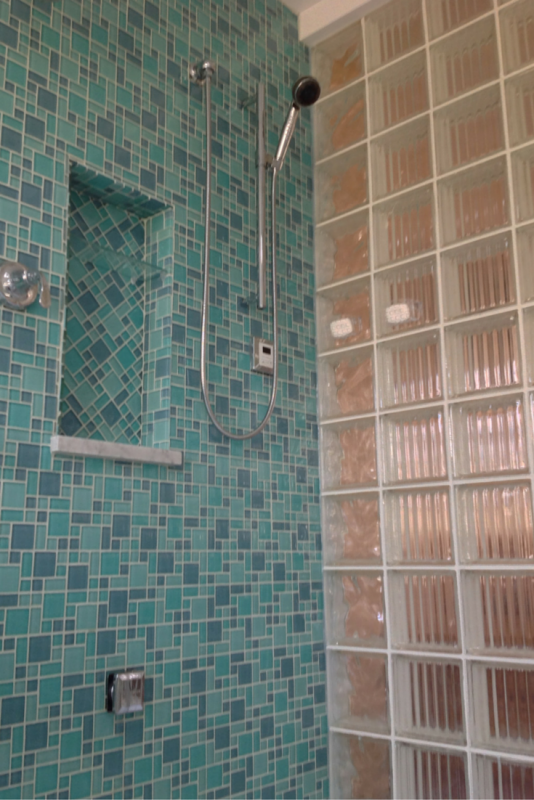

Myth #6 – You can’t add a door to a glass block wall
With the proper planning it is possible to incorporate a door with a glass block wall by connecting the framing for a semi-frameless shower door through the joints in the glass units. It’s even possible to install a completely frameless glass door with a specially designed framing system on top of the wall.
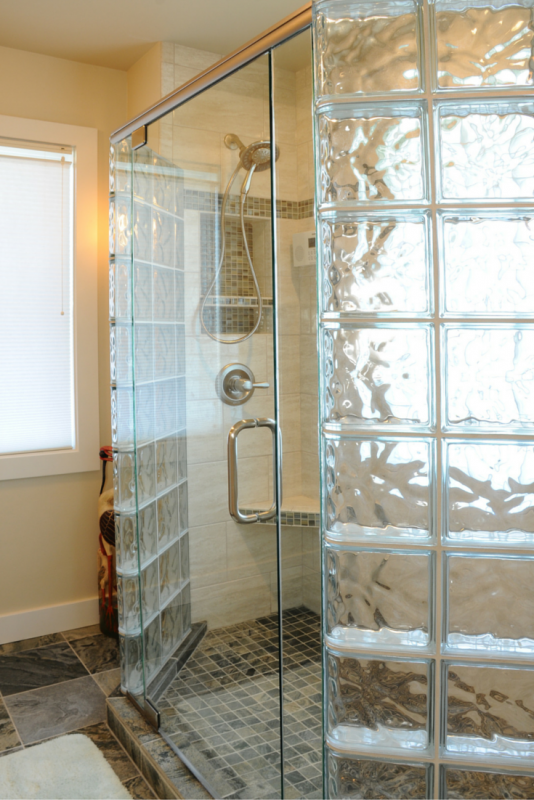
Myth #7 – You need a post at the end of the glass block wall because it needs to be anchored on all sides
Contrary to what many contractors and consumers think you do not need to anchor the glass block on all sides. With systems like the Protect All prefabrication approach even a walk in glass block design only needs to be anchored along one wall surface. This not only creates a lot of design flexibility – but also a better looking wall because you can use a rounded finishing block for a more polished look. Also note – you have enough stability with the glass block anchoring systems to build a straight wall (without a post) or a curved wall.
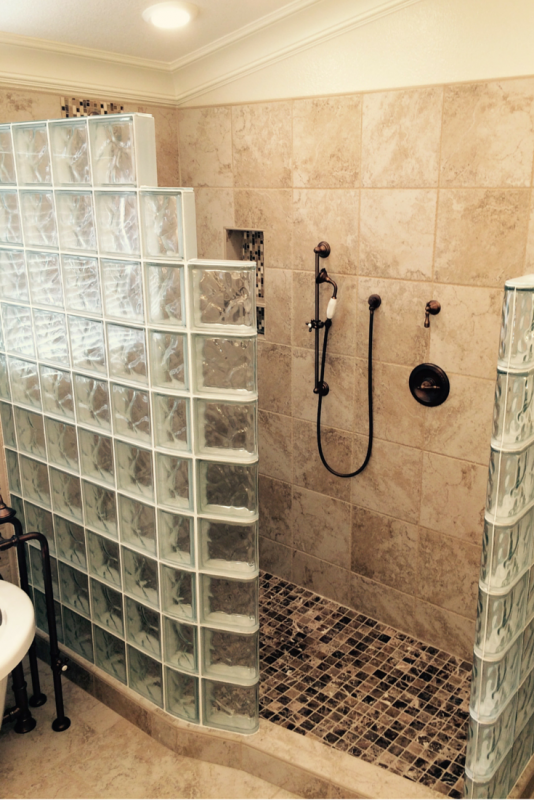
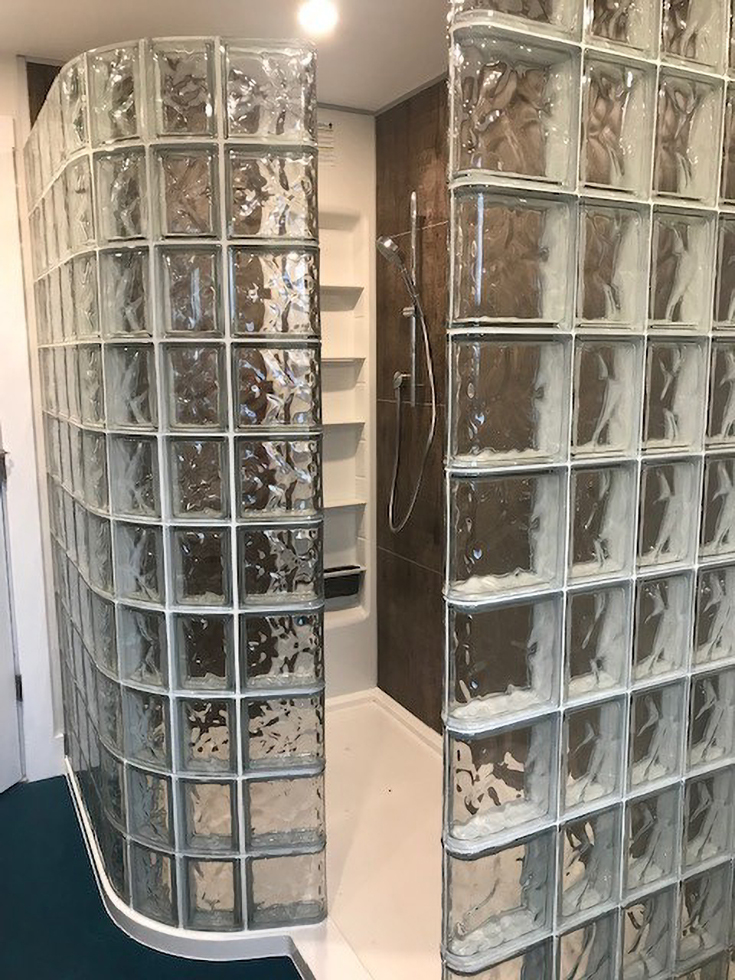
Bonus Myth #8 – Glass block shower walls are too expensive
OK – so I saved the best (or maybe it can be the worst in some cases) for last. It’s the dreaded concern about the price of a glass block wall. While it’s true that pricing will vary based on how tall the wall is, whether it’s curved or straight or has finished end blocks. And while you will find a 3 1/8″ thick glass block wall to be more expensive than a cheap 3/16″ thick framed glass shower wall (which is what you’re likely replacing anyway), you will find it to be comparably priced to frameless glass walls.
For example for a 32″ x 80″ or 36″ x 80″ size you can expect the price for a glass block shower wall (a straight wall with a finished end pre-built into easy to install sections) to be $1,200 to $1,600. If you really want to dig into the cost of a glass block shower wall click on this link or the article below to really ‘dig into the pricing details.’
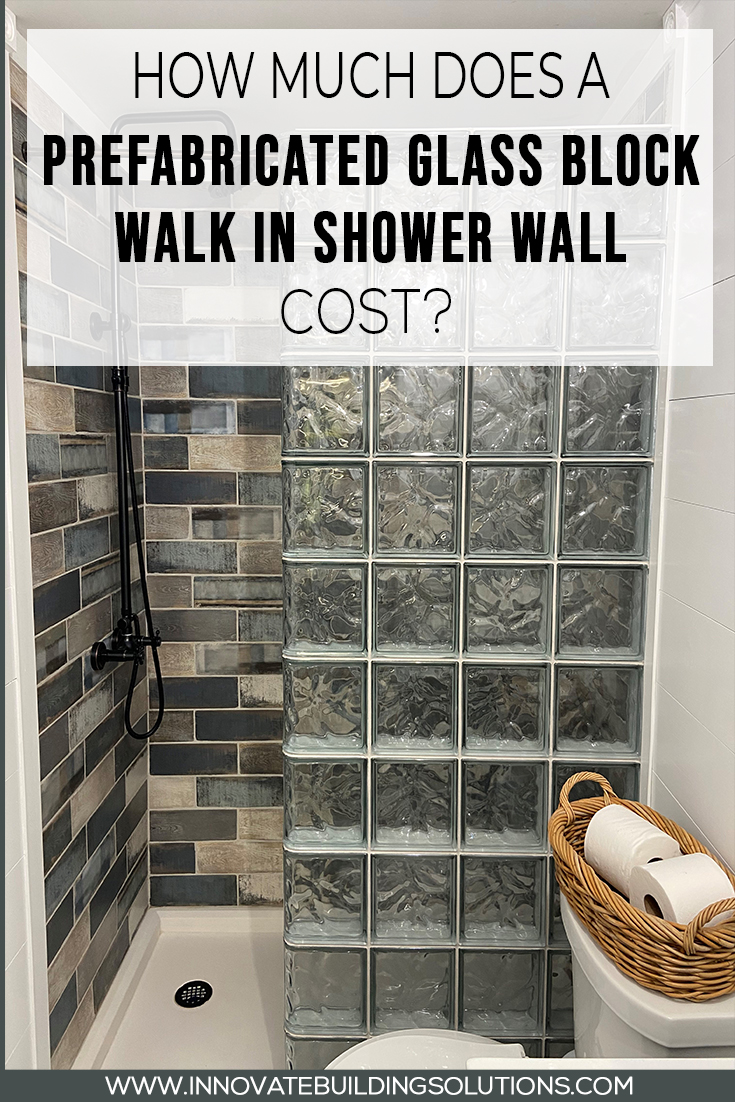
Conclusion
Have you heard any of these 7 myths from a friend of contractor when you talked about a glass block shower wall (or have you worried about the ‘8th bonus myth at the end)? If so, you’ll just have to call B.S. on them! If you want help designing a glass block shower or pricing one (after all we do not only prefabricate glass block walls and ship them around the country – we also can get you bases which work perfectly with them) call us at 877-668-5888. Add your comments or questions or click here for a free design consultation.
###
For assistance and pricing from a glass block design specialist call Innovate Building Solutions on a nationwide basis (877-668-5888) or for a local installation project their divisions including Columbus Glass Block (614-252-5888), Cleveland Glass Block (216-531-6363), West Side Glass Block (216-398-1020) or Mid America Glass Block in Akron (330-633-2900).
If you’re a remodeler or builder and want practical advice on remodeling products, industry trends, marketing and sales tips to grow your business (and cut day to day hassles), start reading my newest blog – Innovate Builders Blog. It’s packed with ideas you can use now. Click here to Sign Up for the Innovate Builders Blog.
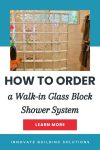

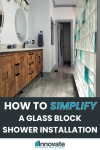
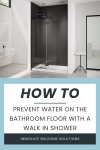
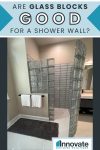




Mike Foti
Noreen – thanks for your question. The only way to ‘color’ an existing glass block would be to find a company who does window film and have them apply it to the glass blocks. This would be time-consuming (if you can find someone to do it) and expensive (I would guess). To improve the grout joints normally you need to have a ‘tuck-pointer’ who will remove the existing grout and in-fill with new grout. The one thing I’d recommend you do before you regrout would be to look through the block and see if you notice any rust inside the mortar joint. I hope this helps – feel free to call us if we can provide more information – Mike (877-668-5888)
Noreen Hughes
I have a huge glass block wall curving around to the opening to get into the shower. The house is 14 years old, I am the 3rd owner, I want to design this master bath with an old world look. Any suggestions what I can do to make the glass wall look better. Can it be colored? Also the grout looks bad. What can I do?
Mike Foti
Thomas – I would not put the handicap rail into the glass block – but would install it on a framed wall possibly opposite the glass block wall. Feel free to call 877-668-5888 if you need more input. Thanks for reading – Mike
Thomas Haiderer
Looking to build a glass block wall that has a handicap hand rail for my mother. Have not been able to find info on how or if this can be done. Any suggestions?
Mike Foti
Sherry – there is no issue to have a glass block window inside a shower space. In fact, it’s done all the time because people want a higher privacy window in their showers – without curtains – and glass block is a logical choice for that. If you’d like help with a glass block shower wall and shower pan design we would love to help you with that. Feel free to call us at 877-668-5888. Mike
Sherry carr
I want to take out my soaker tub and put in a Shower. There is an existing glass block window on an outside north facing wall. Is there any issue with water problems from the water hitting the glass block window. I am in a strata association and the board is questioning my plans. I would use more glass block to tie in the look with the window.
Mike Foti
Barbara – I’m glad you like our web site. We can help you with a grout and curb free shower system. With the solid surface base you do not need to use glass block shower enclosures – that is just one option. I’ll follow up to see how else we can help.
Barbara Welsh
Love your website. I want a grout free, curb free shower with rain glass walls or doors. Like your solid surface base but not completely sold on glass block walls. Any suggestions? Do you know a reliable contractor in S.C. near Beaufort, Bluffton or Hilton Head. Sav. GA would also be an option.