Advantages and Disadvantages of a Curbless Walk in Shower
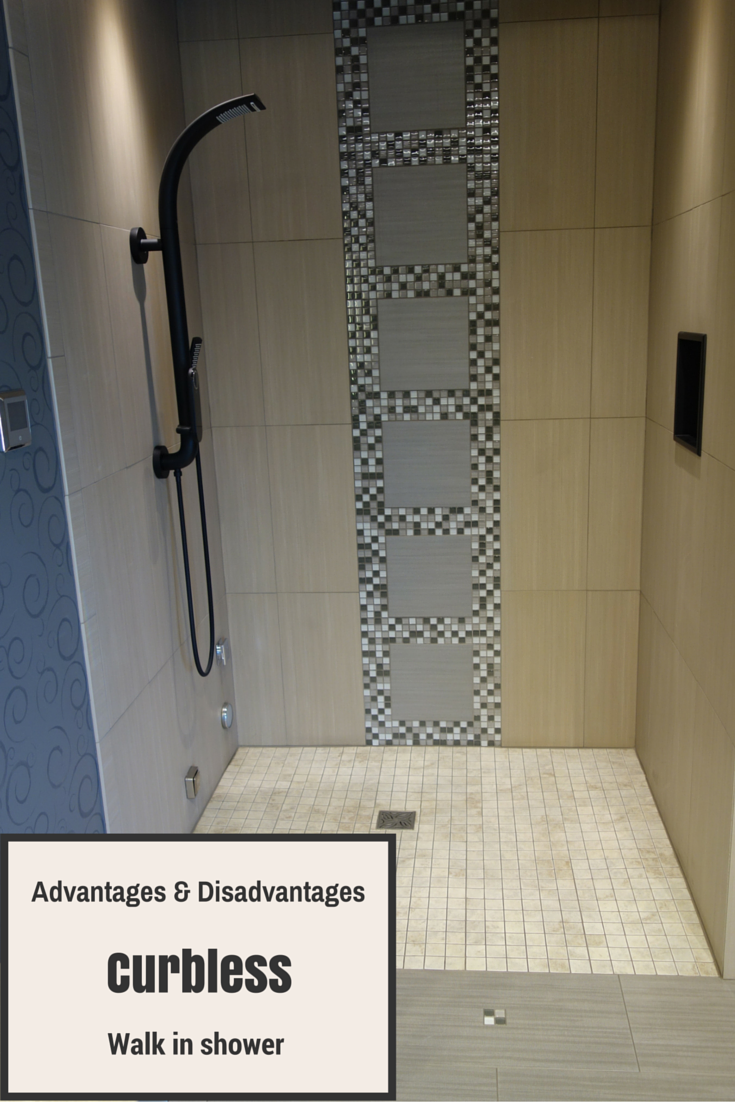
Updated January 12, 2019
Curbless walk in showers are becoming all the rage in bathroom remodeling today but the real question should be, “Is a curbless shower the best option for your bathroom?” While some clothing products are marketed as “one size fits all,” this is not the right strategy for choosing a shower. From my experience as an owner of a remodeling and national construction products supply company I have lived the debate of a curbless vs. a standard shower pan with a curb countless times.
My goal with this article is to not only provide you with the advantages and disadvantages of a curbless shower, but also to offer some product selection tips to make a long-lasting shower you’ll enjoy using and looking at. Now – let’s take a look at the pros and cons of barrier free showers.
Advantages of Curbless Walk in Showers
Functionality for everyone from grandkids to grandparents – As health care costs continue to skyrocket and multiple generations living under the same roof is a growing reality for many American families, it is more important now than ever before to have a bathroom which will work for all members of the family. A 4” tall shower curb which is a cinch for a teenager to step over can be a mountaintop for their grandmother. Eliminating a curb makes the shower an “equal opportunity” space.
• Product selection tip – An easy (and waterproof) way to make a one level shower possible is by using a shower base former and wet room system. This system can be installed directly on the joists of the home.
Easier to clean than a shower enclosure – Cleaning a small corner or alcove shower enclosure can be a difficult elbow-bruising experience. After eliminating a curb the shower space is effectively opened up to the bathroom making it easier to reach in and clean.
• Product selection tip – A hand held shower with a hose can make cleaning easier and reduce the need to bend over as well.
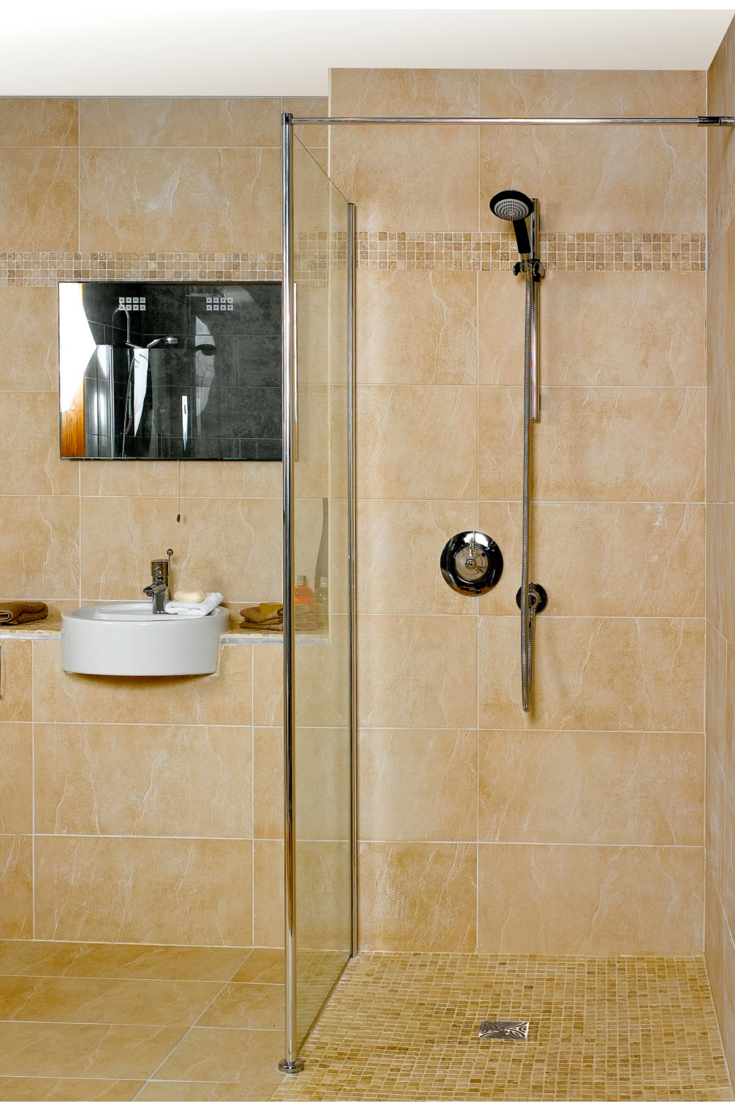
Show off your cool looking shower – A shower enclosure with a curb and a door physically cuts off the view to intricate stone, tile or decorative wall panels. An open barrier free shower provides sight lines into the wet area which can show off a luxury shower.
Maximize every square inch – My wife’s grandfather in Italy had a curbless one level shower in a bathroom which only measured 4’ x 6’. This utilitarian space did not have a separate space for a shower. The room simply had mounted to the walls a shower head, vanity and a toilet. While your shower doesn’t need to be this basic – it’s nice to know in small bathrooms you can increase the effective use of space by eliminating the barrier of an enclosure and a curbed shower base.
Eliminates the cost and hassle of a shower door – Cleaning shower doors can be time-consuming and the cost of shower doors is not cheap. A curbless walk in shower gets rid of the need (and cost) of the shower door.
They can be put in small spaces- While it’s nice to have a large shower, not all us have the space we’d like. However, just because you want (or need) a curbless shower doesn’t need you have to have the space you’d find in a million dollar home. The acrylic roll in shower below shows how this is possible in a small area.
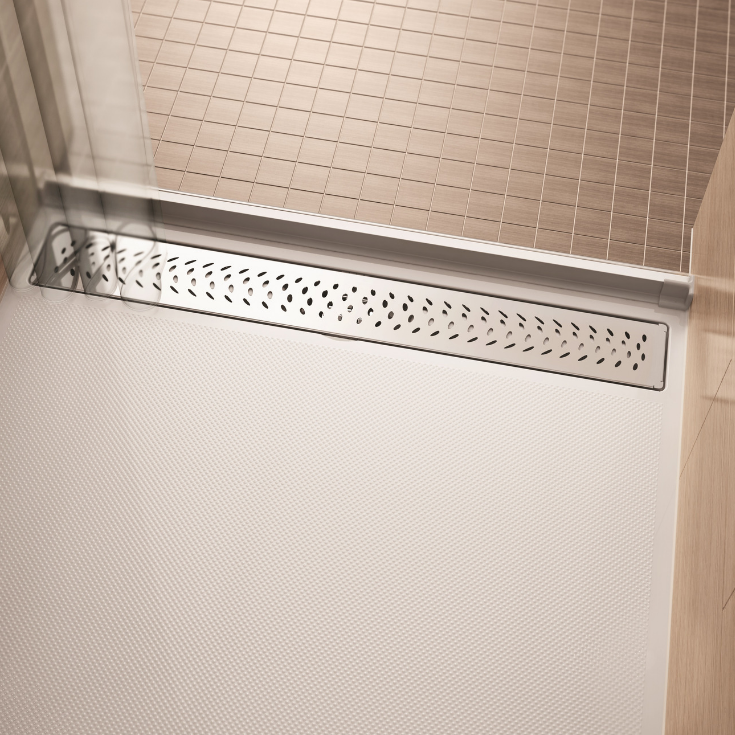
Disadvantages of a Curbless Walk in Shower
Too little privacy – Since a curbless shower is open it does not offer as much privacy as a shower enclosure. It is possible to minimize this problem by using obscure glass, glass blocks or curtains.
Water can get out – A challenge with a curbless shower is there is no curb to hold the water into the wet area. This problem can be lessened by finding the right product(s) to make an open shower work.
• Product selection tips – Here are 3 products which can help to keep the water in:
1. A curved glass block shower wall – The bend in the glass block wall will move water back to the drain.
2. Pivoting shower screen – A shower screen can have a door which pivots both inside and outside the wet area. This pivoting door can be slightly tilted to the inside to keep water in while showering and can be pivoted outside when getting out.
3. Rain head – The rain head keeps the water in a more concentrated spot vs. a wall-mounted shower head (note- the pressure on rain heads has improved vastly since they were first introduced).
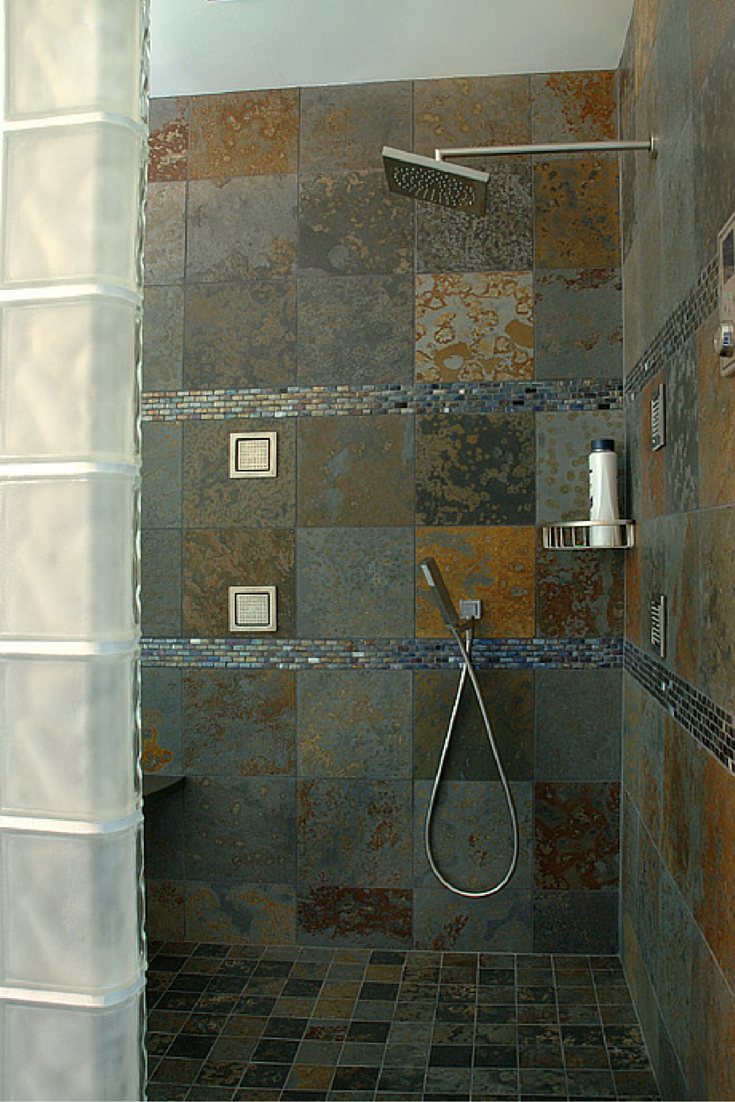
Heat will escape the shower making it colder – This is certainly a drawback since there is an opening in a shower without a door. A way to keep the space warmer is to use heated flooring.
Given these advantages and disadvantages what do you think about a curbless shower for your home? Are you a friend of foe of this type of project? Please comment below or call for a free design consultation or for information about products to make a curbless shower a reality.
Nationwide supply on shower wall panel systems is available through Innovate Building Solutions (877-668-5888) or regional installation The Bath Doctor in Cleveland (216-531-6085) or Columbus (614-252-7294).
If you’re a remodeler or builder and want practical advice on remodeling products, industry trends, marketing and sales tips to grow your business (and cut day to day hassles), start reading my newest blog – Innovate Builders Blog. It’s packed with ideas you can use now. Click here to Sign Up for the Innovate Builders Blog.
Follow the author on Twitter @Mike_Foti or his company @InnovateBuild.
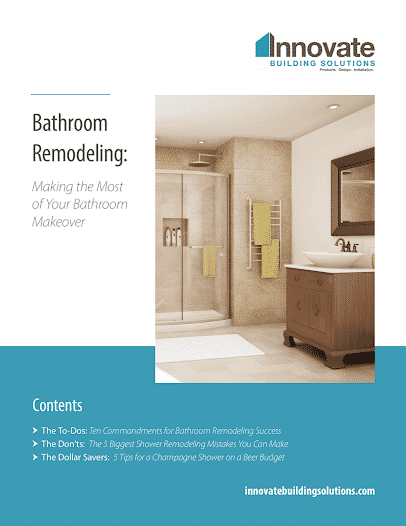
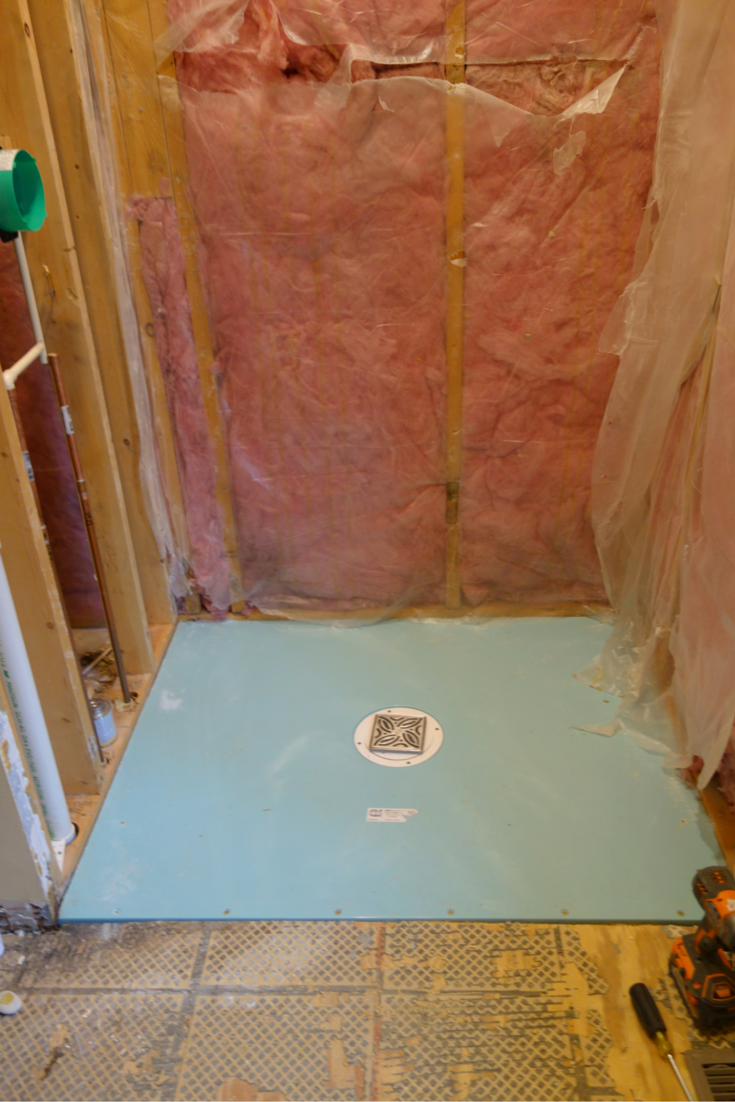
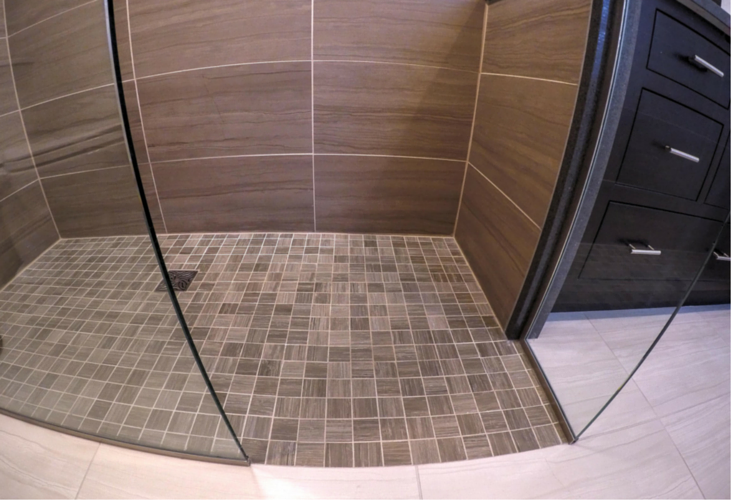
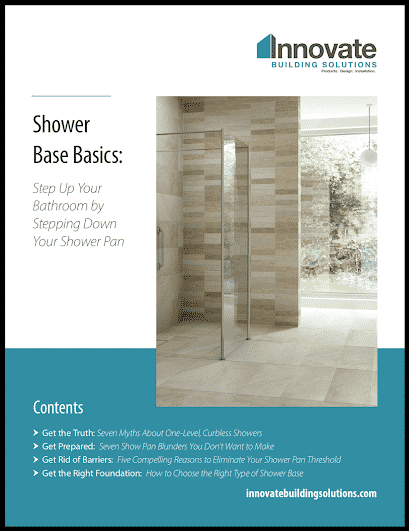
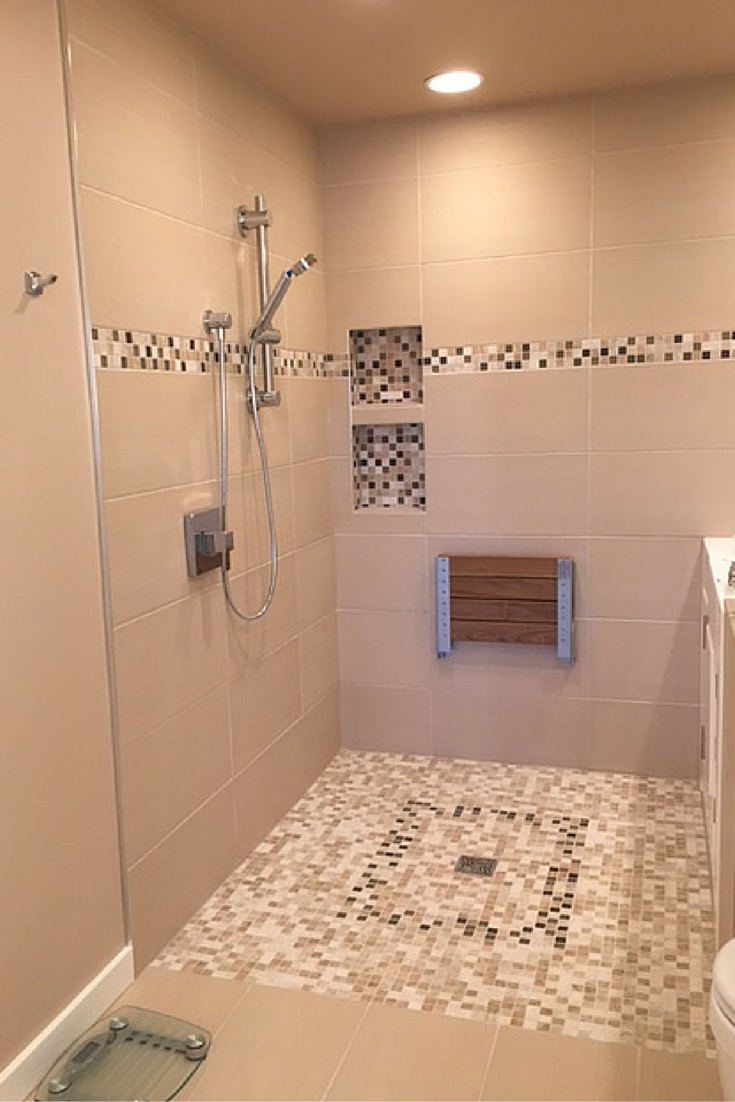
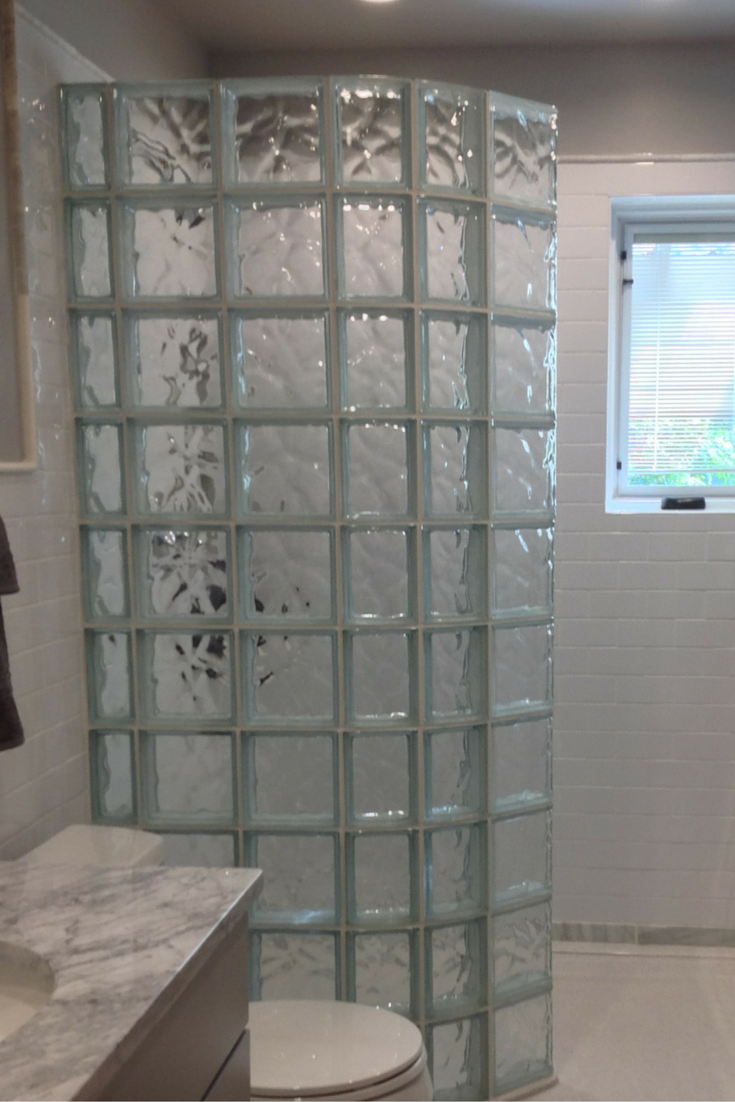
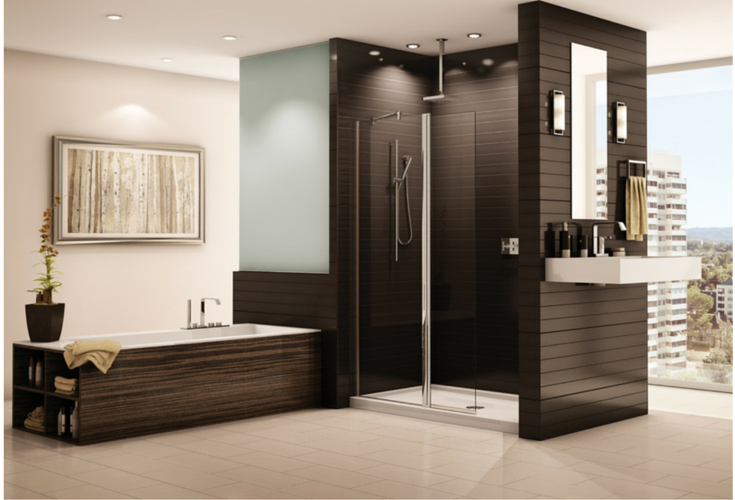



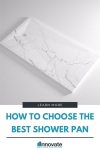

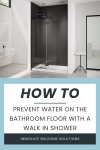
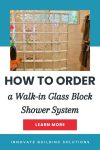
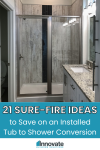
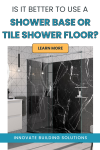
Mike Foti
Joann – I would talk to various manufacturers of the heated flooring systems. I would think you’d need to remove your existing tile floor to do it now from all of the systems I’m aware of. Mike
Joann Middlestead
I have a curbless roll-in shower that’s 5×6 installed when we built our home. We have river rock in the shower and tile on the rest of the floor – as well as a full basement under the bathroom. If I wanted to installed a heated floor under the bathroom tile, what would be our best choice? I know we should have done this initially but the cost was prohibitive at that time.
Mike Foti
Vic – although I’d recommend you check what your local building codes are I don’t see this would be a problem. Some people will do a ‘roman shower’ where the shower is lower than the bathroom floor. Another option is a ‘one level’ bathroom where the shower and bathroom are at the ‘same level’ (although the shower drain will still be lowest spot in the room) – hope this helps – Mike (877-668-5888)
Vic
Hi, I wanna ask a question. You know there’s a toilet and shower area in the bathroom, can the floor of the shower area be 2 Inches lower than the toilet floor area like a sunken shower. So it could control the water well
Mike Foti
Sharon – feel free to call us and we can discuss your project and see if one of the contractors in our ‘dealer network may be able to assist you – Mike. You can reach us at 877-668-5888.
Sharon Drake
Very interested in the curbless shower. How do I find a installer in North Carolina?
Mike Foti
Shelley – I’m glad you’re finding value in the blog! For a wet room in new construction I personally prefer to have the linear drain be ‘in front’ of me as I shower (generally 12″ off the plumbing wall). This way if it gets clogged you’re not immediately standing in a pool of water. I know some people like to put the drain close to the opening – but I think it makes more sense in the ‘business end’ (‘er the wet end) of the shower. Shelley – that’s my 2 cents worth! Let me know if I can help further. Mike
Shelley Childs
Hi Mike, What advice would you give for a wet room and a curb less shower in new construction. We plan to build on a slab, possibly a basement (depending on the lot) . We already are planning on heated floors. Is the drain fall best situated back towards the shower head or opposite the enclosure opening. I like your idea of a glass screen to redirect the splash. I’m looking to do a master bathroom with a curb less shower, and a small wet room guest bath. Thank you for the most informative site and for taking questions. Blessings, Shelley
Mike Foti
Cheryl – you are correct in saying your can have a ‘no curb’ shower where you don’t have a loss of heat (assuming your put in a shower enclosure system which ‘walls off’ the shower space from the rest of the bathroom. In my experience many curbless showers are also ‘walk in or roll in’ showers where there is an open area to get into the space. Doing a ‘one level shower’ without a curb is tougher (although not impossible) with a concrete floor than it is with a floor which is supported with wood joists underneath. Since you have a concrete floor (which is a pain – and dusty and dirty – to cut) I would recommend going with a system which minimizes the cutting – yet gives you an all one level surface at the end. One system we’ve worked with uses a 7/8″ thick ‘shower base former’ to accomplish this objective (note – I’ll put a link to it below). This system requires less cutting (an especially good thing if your floor is concrete). I love the idea of the etched glass wall for privacy (give your space some style – and privacy at the same time). If you need more input on the one level shower/bathroom floor feel free to call us at 877-668-5888. Thanks for your thoughtful comments and now here’s the link I was mentioning to you – https://innovatebuildingsolutions.com/products/bathrooms/roll-in-handicapped-shower
Cheryl Faulkner
We are just starting a total master bath rip out and remodel. The bathroom is fairly large. I assumed that a curb style shower was the only way to go until When I was looking for a frame-less shower glass company I saw images of a “sunken” (~2″) shower floor on their website. Which got me thinking maybe ours could do that too. We have a concrete slab foundation. I started to do some research for better images to show our contractor and found your article. What I don’t quite understand is why you list the following disadvantage points: Lack of privacy, Containing water, and Loss of heat. Even if there isn’t a curb you can still install an (etched) glass wall (for privacy), with a door which would help contain the spashing of water from the shower head and would also help keep heat in the shower.
I found some images of no elevation change from the bathroom floor to the shower floor and some where the shower floor was lower than the bathroom floor. I wonder what the advantages/disadvantages of having a sunken shower floor might be?
Mike Foti
Julie – thanks for your question. Although it would be possible to cut the floor and put in a wet room system I doubt very highly the condo board would let you do that. What I would recommend would be to either use a low profile cultured stone shower pan (with a removable ramp accessory) or a low profile reinforced acrylic shower pan. I have included a link to both products below. – Mike
https://innovatebuildingsolutions.com/products/bathrooms/custom-cultured-marble-shower-pans-bases
https://innovatebuildingsolutions.com/products/bathrooms/contemporary-acrylic-shower-pans-bases
Julie Biddle
Can a curbless shower be installed in a condo? It’s all concrete here and I imagine we’d have to cut into the floor (I saw the comment above that it could be as little as 7/8 of an inch), but I can see this becoming a big issue for our condo board.
Mike Foti
Michele – Usually the small walk in shower is about 48″ wide – although with this small of a dimensions I’d recommend a product called a ‘shower screen’ with a pivoting door. With this type of door you can angle it back into the shower to keep water confined. Call us if we can help further. Mike
Mike Foti
RoDonna – yes you would incorporate the shower floor with the rest of the tile bathroom with a waterproof wet room system. I’m not sure its the strategy to save money, but it is a perfect idea when you want to create a better use of space and make sure your area is waterproof. Feel free to let us know how we can help next. 877-668-5888 – Mike
RoDonna
So one could corporate shower floor to blend with the rest of tiled bathroom floor as one ? In the mist of total gut out of my bathroom trying to make a dollar streatch!
Michele Comstock
How big of an area do you have to have to make a shower without a door. I would still want the curb.
Mike Foti
Yes Jerri – it would be possible to do a steam shower with a curbless design. Thanks for your question – Mike
Jerri
Can you have curbless with door for steam shower
Mike Foti
Janyce
Thanks for your questions. While I won’t claim to be a structural concrete experts I know some concrete slabs are made with tension wires in them which could compromise the concrete. If it’s just a standard poured concrete slab I don’t see what cutting into the concrete 7/8″ thick (that is the depth you need for one system we offer) would be a problem. If I can provide you with any additional assistance feel free to call us at 877-668-5888. Mike
Janyce Cutler
Hello Mike,
My husband and I are 73 years old and about to have our master bath remodeled. Our 20 year old home was built on a slab. We would like a curb less shower but was told that jackhammering the slab could comprise the structure of our foundation and our home. Can you shed any light on this issue? Thank you very much.
Mike Foti
Brenda – you can put a long drain (usually called a linear, trough or trench drain) in the front of a shower pan. I usually like to place it (if possible) close to the water source. Let me know if we can help you further. Mike
Brenda
Just wondering if you put a long drain in front of curbless shower opening would this help. The water would flow into the drain and minimize water on floor.
Mike Foti
Ellen- that’s fantastic. Wet rooms reduce the maintenance and make for more effective use of space. Nice idea with the heating flooring as well. Thanks for sharing your experience with others. Mike
Ellen
We recently had a bathrioom 7×8 covered to a wet room to accommodate a wheelchair. By far the best design choice EVER. The key to not having water draining out of the space is the correct slope of the floor and the right material choices – we chose a channel drain along the back wall. Yes, the room itself gets moist/wet (not saturated). I spend 3 minutes with a microfiber towel, quickly wiping down walls and floor after my shower, and walla… clean bathroom that requires very little maintenance except scrubbing toilet. My bathroom has never been cleaner. Heated floors also help with the heat dissipation/ cold issue. LOVE our wet room.
Mike Foti
Deanna – I’m not sure why they felt this system wouldn’t work. Give us a call and let’s talk more about your project. Mike 877-668-5888
Mike Foti
Yes Eduardo there are acrylic strips you can roll over to prevent water from coming out. We have one we offer. Let us know if we can help further. Mike
Mike Foti
Anne – yes this shower base former and wet room system can be used in the basement. Assuming you have a concrete floor in there you would need to cut the floor about 7/8″ down. If you don’t want to cut the floor there are other options like our solid surface shower pans – or ready for tile pans – which can have ramped up barrier free entries. Let me know if me or my team can help you further. Mike
Anne Harrison
Mike,
Can the shower base former and wet room system be used in a basement?
Karen
Can you give me the name/info for the large wall tile and the floor tile in your example #3, suggesting the use of a rain head shower? Love your website! Thanks!
Eduardo
Hi
Ok I have made this beautiful curbless shower
Pitch is great but still water comes out
Is there any treshold or clear strip to prevent from that issue ?
Thank you !!
Mike Foti
Nell – I am not familiar with any specific exterior doors from a shower – but I would think some of the swing out patio doors (vinyl framed) would work. That is where I would recommend you begin your search (you obviously don’t want wood doors because it’s in the shower). I hope this helps you some. If we can help you with the curbless shower feel free to reach out. Mike – 877-668-5888
Nell
Mike, Thank you for these suggestions – they are a huge help in designing my modest 1300-1400 sqft. floorpan. I would love a curbless shower for the master bath with an exterior door that leads to a side deck off of the MBR. No neighbors will ever be on the MBR side of house. So far I have found very few practical (budget wise) examples of exterior doors on showers.
The house will be in a coastal town of SC – so it will be on pilings. I’d also like the option of a temporary shower curtain for the 2-3 weeks of cold weather. Am I crazy?
Deanna
I am interested in a zero entry shower to age in place. I have a one story ranch built in 1952. I live in TX in a place with clay soil that has a lot of movement. Contractors have told me that the type of shower I want will not work. Comments?
Mike Foti
Carson – thanks for your question. The simplest way to do a curbless shower system we’ve found is to use a “wet room” system. With this type of system a shower base former is put directly on the joists of the home (without cutting into the joists). In this type of installation you also don’t need to have a person do the sloping of the shower because the base former is presloped. Once the base former is installed on the joist, cement board is brought up to it and then the room is waterproofed with a waterproofing kit. With this system you’ll get a waterproofed room with no slope. I hope this answers your question. I have included a link to a web page with the base former and wateproofing kit below:
http://innovatebuildingsolutions.com/products/bathrooms/roll-in-handicapped-shower
Mike
Carson
We are in the midst of a DIY remodel on our 12yo house and we are planning to gut our entire bathroom and redo our ugly small walled neo angle shower with a curbless glass neo angle shower. We really are dead set on the curbless and from people I’ve spoken to our bathroom is a perfect candidate for one, however I am having trouble finding someone who is willing to come out and do the sloping and all of that (I’m handy but not all that familiar with laying the base of a shower) without doing the tile, as we are going to do the tile ourselves. Bathroom remodel companies have told me the job is too small. Do you know what kind of contractor/company I should be looking into for this? We want to have the pride of doing most of our house ourselves but we do know our limitations, and I’ll never blow a bunch of money to have someone come do something to my house that I’m capable of doing myself aka the majority of the remodel. We really don’t want a curb on our shower!
Mike Foti
Jane – since these shower base formers are placed on the subfloor they can be used in any sized bathroom – small and large. The pros of this system is it is waterproof and makes one larger space. The con may be that it is easier to install on a wood subfloor than a concrete floor. Feel free to call our office with more questions – 877-668-5888 – Mike
Jane
I’ve seen curbbless showers in hotels and new homes. I want one for our smallish matter bath! I’m researching now, especially looking for dimensions. Can I get one to fit our room. Thanks for your thoughts on pros and cons.
Mike Foti
Tommy and Barbara – I’m sorry to hear you’re having problems with your builder. Yes with a one level wet room system it is possible to put a product called a “shower base former” directly on the joists (the builder would simply cut out the subfloor and put this product directly on the joists). I will include a link to the web page for this product (along with the waterproofing kit which is part of this system below). Let me know if I can help you further.
http://innovatebuildingsolutions.com/products/bathrooms/roll-in-handicapped-shower
Mike
tommy and barbara h
Help , first floor bath needs curb less for a wheelchair , it’s a small shower but builder says you can’t put one on joists on the first floor ( basement below) without cutting joists…it’s the only thing we told him up front we had to have and walked in this week to see a 4: inch pan….. already he screwed up entry and it has a step, that can’t be changed, so we are making a landing, sort of, to lessen the size of step. ..sounds like it can be done…tell us what we need, please. Thanks barbara and Tommy hardwick
Mike Foti
Lou – I’m glad this project worked out so well for you. We have also seen the popularity of curbless one level showers grow dramatically. They look cooler, more contemporary and they are safer.
Lou Vaughn
My first curbless designed shower I completed a little over 2 years ago was a hit with the homeowner! I just recently received an email from them and they said that it was the best money they had ever spent!
Rachaelle
The exect same thing happened to me in Europe Mary. I soon found out why the room smelt musty. I turned around after my shower to find the bedroom carpet was saturated.
Mike Foti
Mary – I’m sorry you had a bad experience with curbless showers. They are not for everyone…but with that being said I would guess whoever designed the space did not think through where to place the drain so you didn’t have this problem.
Mary Turzillo
We stayed in several upscale hotels in Europe with curbless showers. Boy, did we get tired of water flowing all over the bathroom floor and into the bedroom. We had to use all the towels they gave us to mop up the mess. One time, I slipped on the wet floor and barely escaped serious injury. This is a cheapo-solution that I would walk away from if I found it in a house I was thinking of buying.