The Pros and Cons of a Walk in Shower – The Untold Story
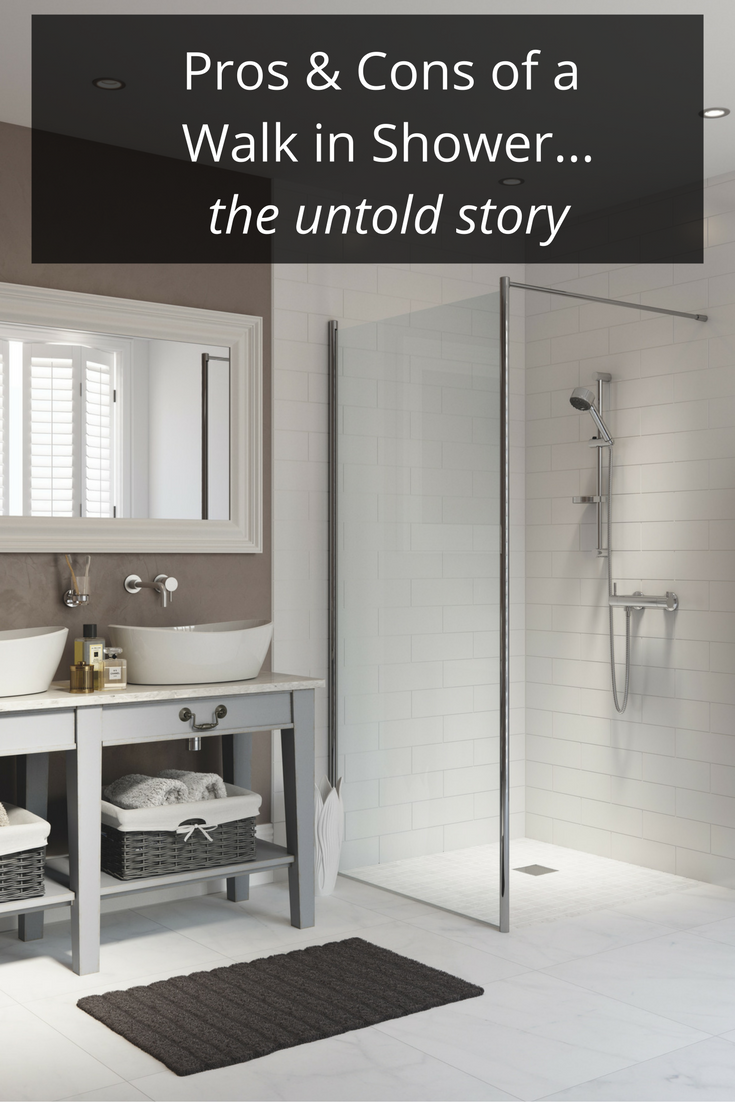
Updated January 26, 2019
The walk in shower – are you a fan or a foe?
Who knew a type of shower could be such a hotly debated topic, but I’ve seen people struggle big-time on the merits of whether to use a door or doorless shower design. Unfortunately- like most things in life – there is no one right answer on whether the traditional American shower enclosure (which is closed-in on the open end with glass or a shower curtain) or if an open design is the way to go (yes – I have to admit I do have a personal preference – but I’ll share that at the end).
As someone who has a remodeling and shower supply business I will tell you we’ve sold and installed both systems many times and have a pretty good concept of both sides of this “argument” (I say argument because sometimes remodeling can become a “contact sport” between couples!). In this article my goal is to give you the straight scoop, the untold story and the pros and cons of a walk in shower. Let’s check out the points and counterpoints of this debate.
Pros of a walk in shower
OK fans of the walk in shower here’s your keys to winning the shower enclosure people over to your love of an open design:
Point 1 – Ditch the door and save some dough.
Glass shower doors, which are often used for a shower “enclosure,” can be expensive. If you choose a high-style 3/8” thick frameless system the door alone can go north of $1,000. If you go with the lesser quality framed door your home can end up looking like a cheaply built builders-grade home from the 1980’s. If you choose the low cost curtain option they always seem to build up dirt and grime and end up looking nasty. With the doorless open design you’ll save money and get rid of the problems above. The glass block shower shown below is also a breeze to clean.
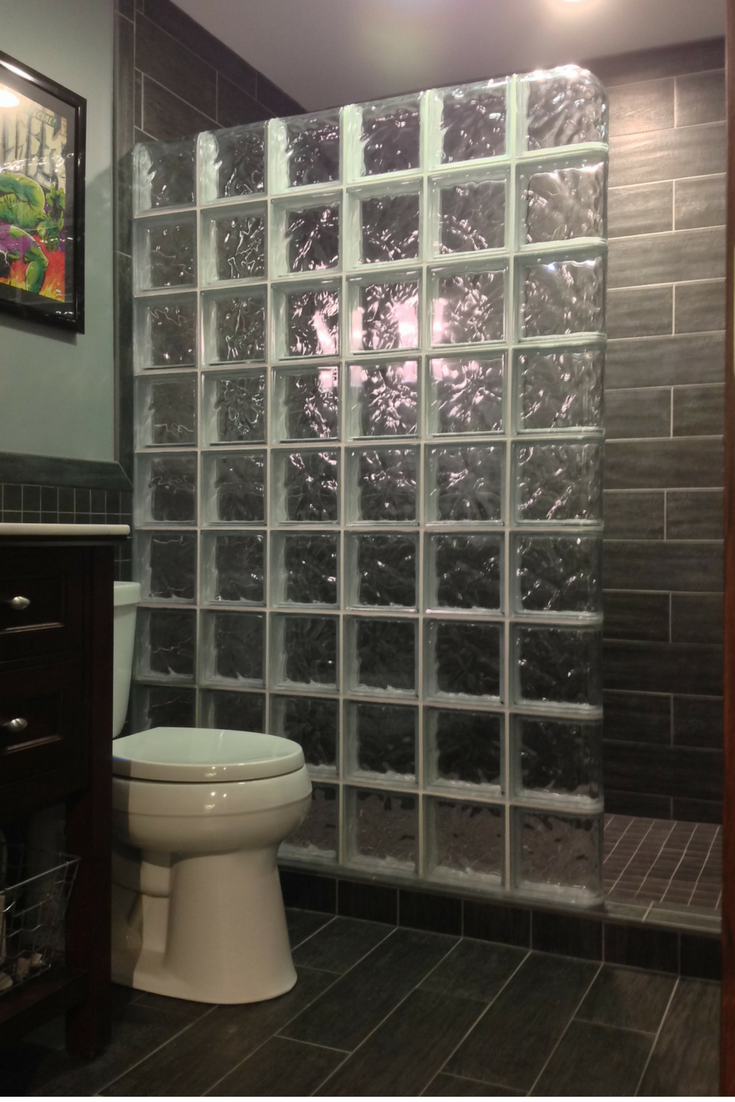
Point 2 – Easy to get in
I wish I understood why the heck my body is made up of wear parts and it gets tougher to do what I did when I was 20. As a guy I can be dillusionally happy and pretend my mobility is the same as when I was in college by my trips to the physical therapist for my neck remind me this is not the case!
My challenge with my neck is similar to what many experience as their mobility is reduced as they age. What’s cool about a walk in shower is you don’t have to struggle with the door – or better yet you can make a one level shower design to eliminate all the barriers to entry. We are seeing a huge growth in the one level and ramped in shower entry designs as more people are caring for aging parents and/or are just trying to plan ahead with sound strategies to stay in their homes longer.
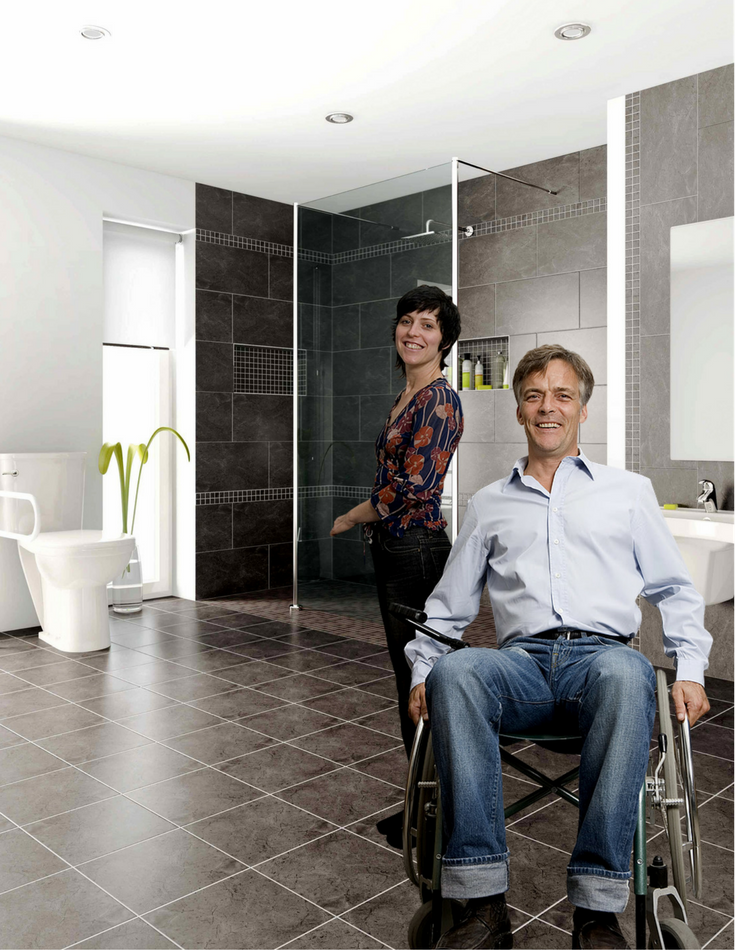
Point 3 – Minimalist contemporary design
The simplicity of tiny homes and dressing like Mark Zuckerberg and Simon Cowell are in! Why you might ask? I think it’s partially due to the fact our lives are too complicated and most of us are desperately searching for ways to make things simpler. Whether it’s in fashion design (Simon Cowell and Mark Zuckerberg wearing black shirts all the time), home design (tiny homes, container homes and houseboats) or shower design (a simpler shower without a door) the desire for cleaner, easier, less complicated design is on the rise. The walk in shower is simple because it has less moving parts (no doors or curtains) than the shower enclosure.
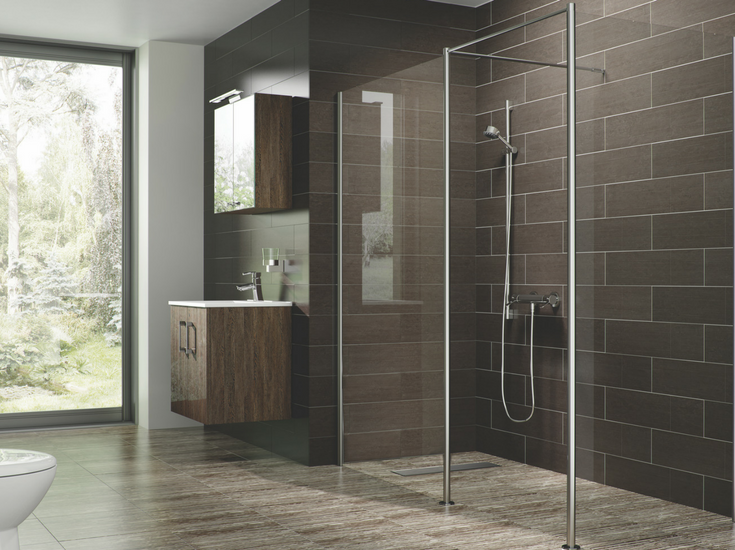
Counterintuitive Point 4 – The small bathroom walk in shower
This is a point which most people living in the United States don’t understand initially. You can have a walk in shower in a bathroom in a really tiny bathroom. Most people assume you need a lot of space for a walk in. If you live in Europe and Asia (where homes and apartments are smaller than in this country) they know otherwise. With the use of an open one level wet room system your shower and bathroom can be one continuous space. This one level wet room not only works well for someone who needs the assistance of the wheelchair, but it’s also a big benefit when you’ve got a tiny bathroom.
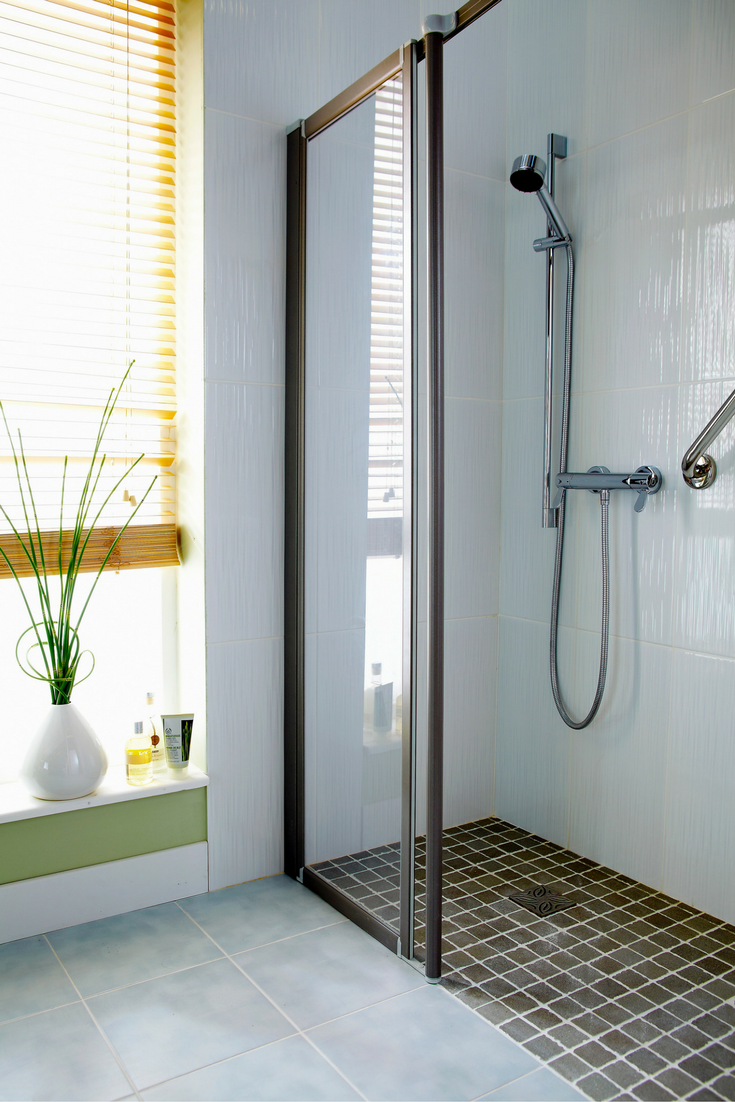
Cons of a walk in shower
OK – the fans of the walk in shower have had their say – now let’s give some ammunition to those people who just aren’t fans of open designs.
Point 1 – Water on the ground, water on the ground, your bathrooms lookin’ like a fool with water on the ground
If you were a fan of American Idol (yes – I have to admit I was) you may remember civil rights activist “General” Larry Platt singing the Pants on the Ground tune protesting people with sagging pants. Well – just like Larry was not loving people in his neighborhood with sagging pants, many people just can’t stand the idea of standing water on the ground outside of the shower area from an open shower. There are ways to counter the problem of water getting out (using a curved glass wall or a pivoting shower screen door are two of the most popular) but many people just don’t want the worry of that “water on the ground!”
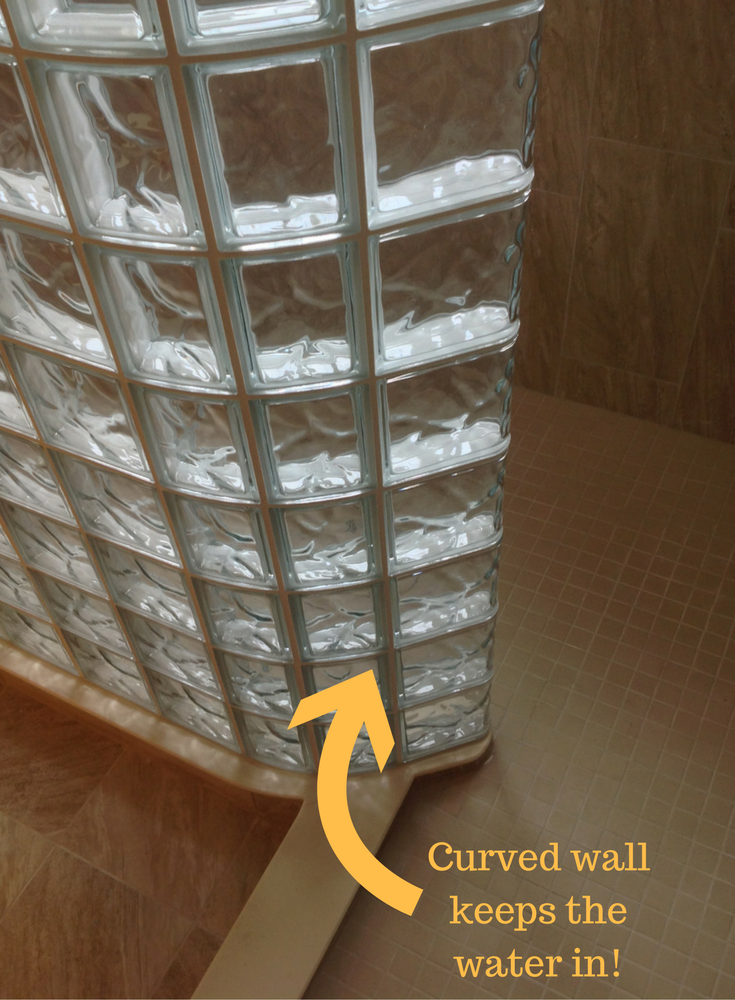
Point 2 – I’m not as “ripped” as I’d like – the need for privacy
It’s cool to look at football players and swimmers (yes I know many women were ooing and aahing over the swimmers during the Olympics) with their 6 pack abs. I’m still thinking, “isn’t there a way for me to get to a 1 ½ pack abs?”

If our bodies matched those of famous fitness instructors and athletes we might want the shower completely open. For most of us that’s just not the case! Given this fact the shower enclosure with obscure glass or glass blocks can be preferred because it offers more privacy (sidenote: I know my wife used to hate it when the kids were little and they would barge in the bathroom when she was taking a shower. She was happy to have an obscure glass enclosure during those years.).
Point 3 – Keeping it hot and steamy
When you get home from a long day of work on a cold winter night it can be SO relaxing to crank up the heat in the shower and decompress in the confines of a shower enclosure. With an open shower some of the steam will logically find its way out. Some people with open showers combat this challenge by adding heated floors to balance the scales of steam leaving the space.
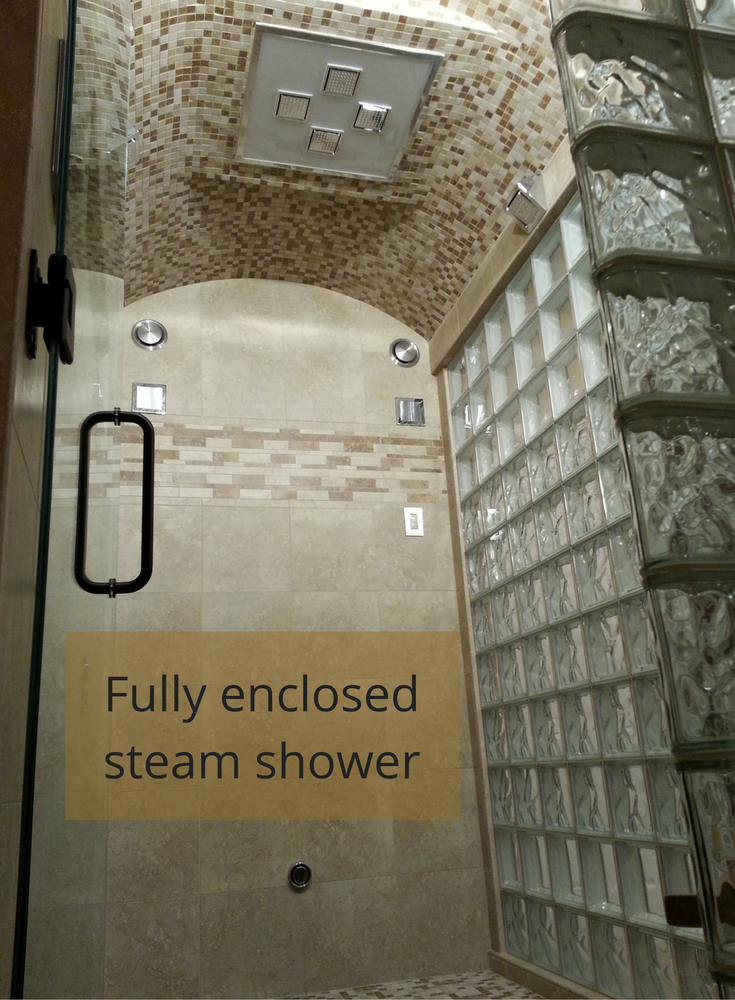
Coming “clean” – my personal preference
I will fess-up that I do have a personal preference in this “open vs. closed” debate. I prefer the open walk in shower to an enclosure with a door. Although I don’t have a walk in shower in my home today (I didn’t know what I know now when my home was built 21 years ago) here’s the reasons I wish I did:
- I’ve already had to replace the cheap framed shower door the builder put in with a semi-frameless system at a cost of about $1,600.
- As I’m getting older I’m becoming more of a minimalist guy and desire more simplicity. Maybe that’s why I also got into the home organization business!
- I’m OK with the open shower (and my lack of a 6 pack abs – or even 1 ½ pack abs). I’m hoping my wife will join me in this open space!
Conclusion
I hope this article has given you a few new points or counterpoints despite which “side” of the walk in shower aisle you’re on. If you have any questions about these systems or need help with a bathroom remodeling project please feel free to contact me – or one of the people on my team – at the numbers below. It would be our honor to help you!
If you’re looking for more information or an estimate on remodeling a shower or call Cleveland Design and Remodeling (216-658-1280), The Bath Doctor in Columbus (614-252-7294) or for nationwide supply Innovate Building Solutions (877-668-5888).
If you’re a remodeler or builder and want practical advice on remodeling products, industry trends, marketing and sales tips to grow your business (and cut day to day hassles), start reading my newest blog – Innovate Builders Blog. It’s packed with ideas you can use now. Click here to Sign Up for the Innovate Builders Blog.
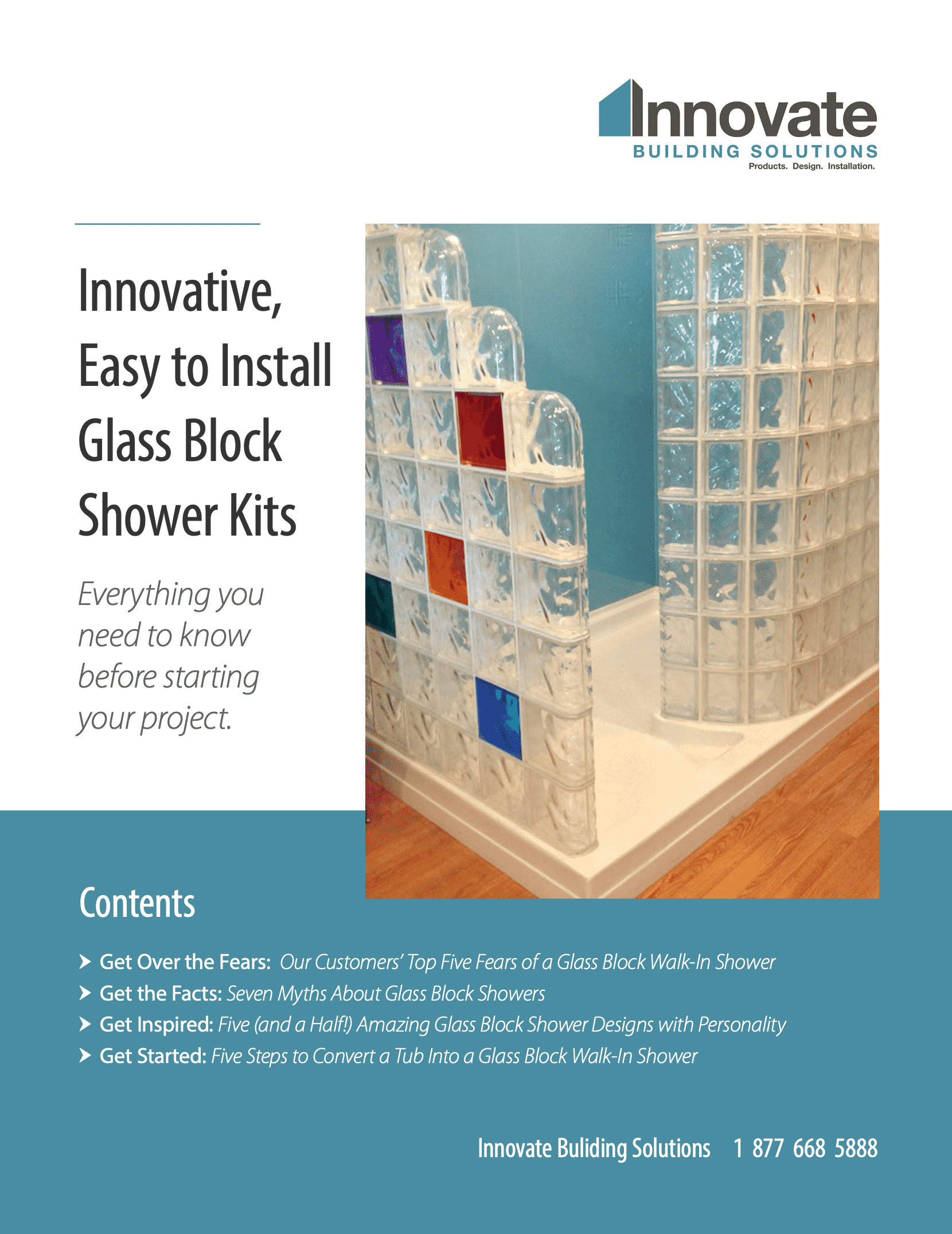
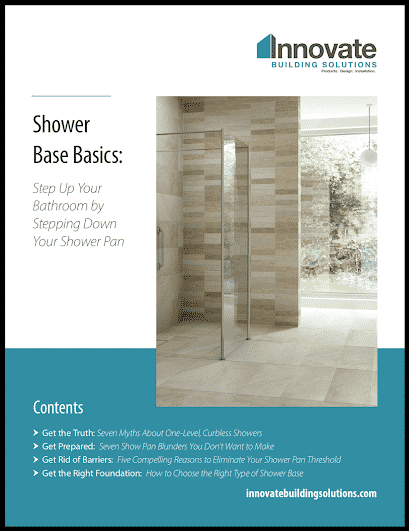




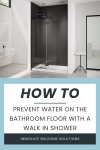




Mike Foti
Nice thinking Cynthia! The best of success to you with your project! – Mike
Cynthia G Woolwine
I’m getting ready to install a soaker tub in a previous shower enclosure. We are going to leave it as an open door shower beside the tub so I get the best of both worlds.
Mike Foti
Kenneth – feel free to call our team at 877-668-5888 (and also to check out our reviews). We’ve helped many people with walk in showers – and I’m quite certain we can help you. Thanks for reading my blog! Mike
Kenneth Howard Sr.
Hi, ‘I’m thinking about getting a shower to replace my tub, but I have no knowledge of what to look for. It will be an open walk-in shower. I checked the reviews for the ones I want to get an estimate for and the ones I checked they all have a few people that wasn’t happy so if you can give me some advice, I would really appreciate it. Thanks
Dean
Hi Mike,
It seems that every time I click on an article about walk-in showers, you’re the author! Thank you for the great info!!
I’m building my (God willing) last home and am trying to plan for aging in it. I love the idea of a one level shower, but don’t really love the thought of having to squeegee the floors after I shower. Because I’m in the design process now, I’d like your input on just now big it should be.
A recent stay at a hotel that had a stylish walk in with a small 2″ -ish lip left the floor covered in water, even with a glass side wall floor to ceiling about 3′ wide, leaving the opening 3′. (Total length about 6′) In reading your articles, I’ve come to understand that the shower head was not only pointed to the rear, where the opening was, but was also one that sprayed pretty forcefully. Recipe for Lake Michigan on the floor.
Right now I’ve sketched the shower to be 5′ wide and 7.5′ long. This seems really hugely!!
Any advice on this would be highly appreciated!! (I couldn’t help myself!)
Mike Foti
Chris – glass block showers are simple to maintain. Because most use a ‘wavy pattern’ glass block, it’s hard to see spotting. As far as the joints go I’d first recommend using a prefabricated wall system (like the Protect All System) where the joints are ‘smaller’ than a standard installation (they’re 1/8″ wide vs. the standard 1/4″ wide) and/or using urethane grout vs the standard sanded grout – it absorbs less moisture and does a good job protecting against mold and mildew – Mike
Chris T.
Thanks for the great bit of information. Love the look of open shower’ but like some privacy . Glass block looks interesting. Is it hard to keep the grout clean?
Mike Foti
Charlie – thanks for your email. We have 2 product lines you should check out. First there are MDF (multi-density fiberboard) reinforced acrylic shower pans and we also have stone shower pans. Both are durable and sturdy. I’ll include some links below. Call us at 877-668-5888 if you need more information or pricing – Mike
https://innovatebuildingsolutions.com/products/bathrooms/contemporary-acrylic-shower-pans-bases
https://innovatebuildingsolutions.com/products/bathrooms/custom-cultured-marble-shower-pans-bases
Charlie
Im trying to find a shower pan that is strong and dont flex, all the ones that are at lowes and Menards they all seem to flex
Mike Foti
Kimbely – thanks for your input. I’m glad the article was helpful to you – Mike
Kimberly
I love the walk in shower. If I had the money and was building my dream home. My walk in showers would have a curved tile wall. The floor would also be on a down grade slant for the water to always go towards the drain. As far as them being drafty if your home is built good and has a good heating system then your bathroom should be nice and warm already. Great read! Sorry don’t see any con’s to having an open no door shower. For in my bathrooms I would also have separate tubs.
Mike Foti
Dave – roll in showers do have their pros and cons! Mike
Dave
I would never have one. Drafty, cold, and more area to keep mold free.
Mike Foti
Mark – you’re correct in saying open showers aren’t for everyone. The ‘openness’ can be a good and bad thing. Some of the benefits are getting rid of the door and more effective space-utilization. However, with this being said anyone looking at a walk in shower has to weigh the pros and cons from how they want to use the space. Thanks for your input! Mike
Mark DeRoncey
Open showers don’t just let the steam out, they are drafty, drafty, drafty! Also, did I mention that they are drafty!
As a remodeler, I have done several open showers and ALL my clients, even though they love their showers, say they would not do it again. Even after being warned up front, they all chose trend over function. My job as a contractor is to inform my clients of all the pros and cons of certain design choices and leave the final decision to the one paying the bill. It is bitter sweet to have someone come back and say they wish they had listened to you.
Mike Foti
Stephanie – there is a product I think would work well for you. It’s called a “roll over threshold” and we use it with our solid surface pan system. It is flexible enough for for things to “roll over” it (if someone had a low profile shower pan) yet will stay in place. It comes in 36, 48, 60 and 72″ sizes in 4 colors (white, gray, beige, and taupe). Let us know if you want to try this out. Mike
Stephanie Wan
Hi Mike: Need your help/advice. We had a friend turn our old tub/shower combo into a wonderful walk in shower. It works beautifully for us and our needs. However, when we have family over they tend to take longer showers…..the almost level sliding door cannot hold all the water that is falling……outside of putting a “govenor” on the shower head is there a way to install a “lip” of some type?
Thank you very much. Stephanie
Mike Foti
Pam – I’m glad you found the article of value. When you go with a one level wet room type system the shower can be literally any size since you’re waterproofing the entire bathroom. The question depends on whether you’re looking to use a glass enclosure and then what type of glass enclosure you want to use. Feel free to call us and we’d be glad to “fill in the blanks” for your specific project!
pam
hi,
great article. what is the minimal size that a doorless shower should be?
thx
Mike Foti
Thanks Chris – I love the open walk in showers as well!
Chris
Another excellent read! Thanks for the info, and I couldn’t help but agree with you about the open shower!