5 Simple Tricks to Design a Walk in Shower for a Tiny Bathroom
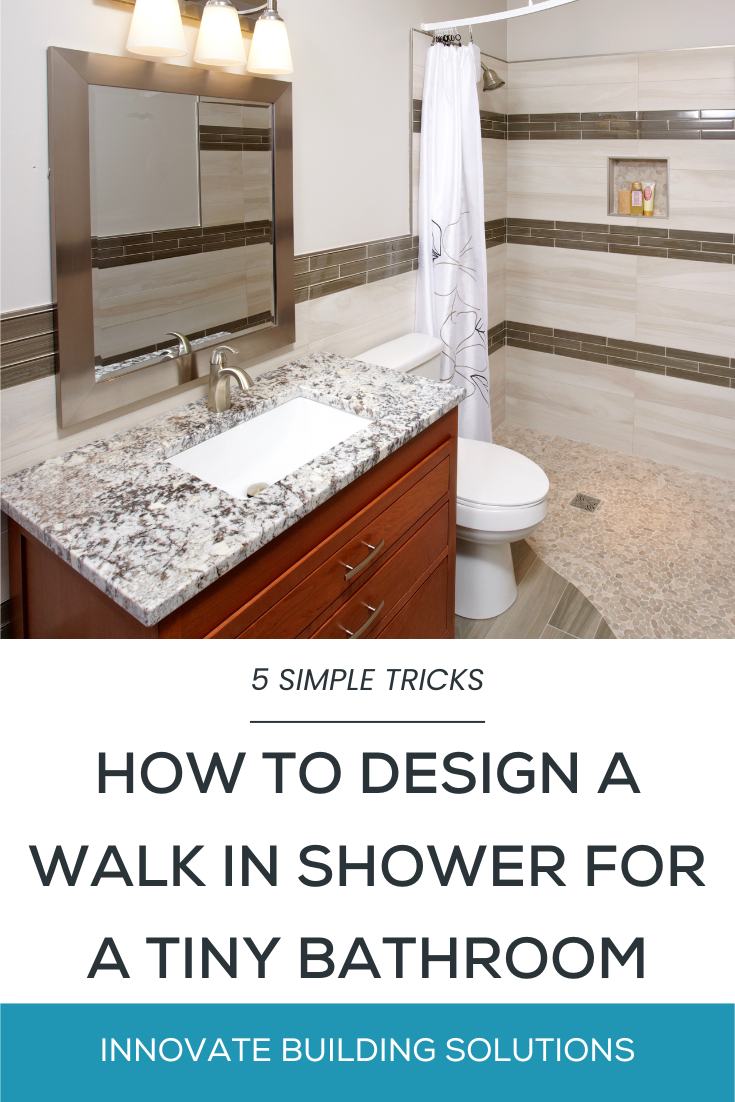
Updated January 2, 2022
You’re strolling through Pinterest enjoying a rare quiet moment on your den computer. You feel bathroom envy bubbling up. Your mind starts to wander. You think about expansive luxury walk in showers, separate free-standing bathtubs, and beautiful chandeliers gracing the wide-open spaces. What would it be like to have a bathroom like that, you think. Then your 17-year-old son barges in and says, “Mom, what’s for dinner?” Now you’re grounded back into the reality which is your life.
You don’t have an expansive bathroom. You have a tight 5’ x 8’ space like most suburban Cape Cod, ranch or 2 story homes.
You don’t have space for both a free-standing tub and a shower (unless you can figure out how to bolt the tub in upside down on the ceiling and determine how to have water suspended in mid-air – that’s a bit crazy).
A chandelier also isn’t happening. You would probably walk into it with your 8’ high ceilings.
You want the luxury, style and low maintenance features of a walk in shower. You realize you’re stuck with a 5’ x 8’ space unless you get creative. Maybe you could blow out the wall into your son’s bedroom and make him sleep in the basement? That’s an idea. OK, maybe it’s not too practical.
The challenge becomes how can you design a walk-in shower which will work in your 5’ x 8’ suburban bathroom (or tiny loft apartment or cramped historic home or Air BNB rental for that matter)? In this article I’m going to give you 5 simple tricks to make a cool walk in shower possible even if you don’t have the benefit of the mega “Pinterest-esque-sized” bathroom you wish you had. And to help you even further, I’ve added a 6th ‘bonus trick’ which will make your small shower more stylish, more durable AND simpler to maintain (all without breaking the bank).
Small walk in shower trick #1 – Stop thinking like an American – think like a European
10 years ago, I visited my Sister in Law Helen and 2 grown nieces (Roberta and Allesandra) in Italy. As a bathroom remodeling geek, I was amazed to see how tiny the bathrooms were in their Italian homes and apartments. My wife’s Grandfather (when he was alive) used a 4’ x 6’ bathroom – complete with a shower head, vanity sink and toilet. Now that’s tiny. My niece Roberta owns a small flat in Rome (it’s almost impossible to find parking around her apartment). She would think she hit the jackpot if she had a 5’ x 8’ bathroom (what we consider tiny in the U.S.). So, how do the Europeans make these smaller spaces work?
The simple answer is they don’t “break them up” into smaller pieces like we do. The bathrooms have an open design without barriers between the shower and the vanity/toilet areas. They do this by using sleek, contemporary barrier free wet room walk in shower systems. They are safer to walk (or roll) into. They don’t break the room up by creating a separate “shower enclosure.” Small bathroom barrier free showers make sense whether you live in Cleveland Ohio, Cleveland Tennessee or anywhere in between.
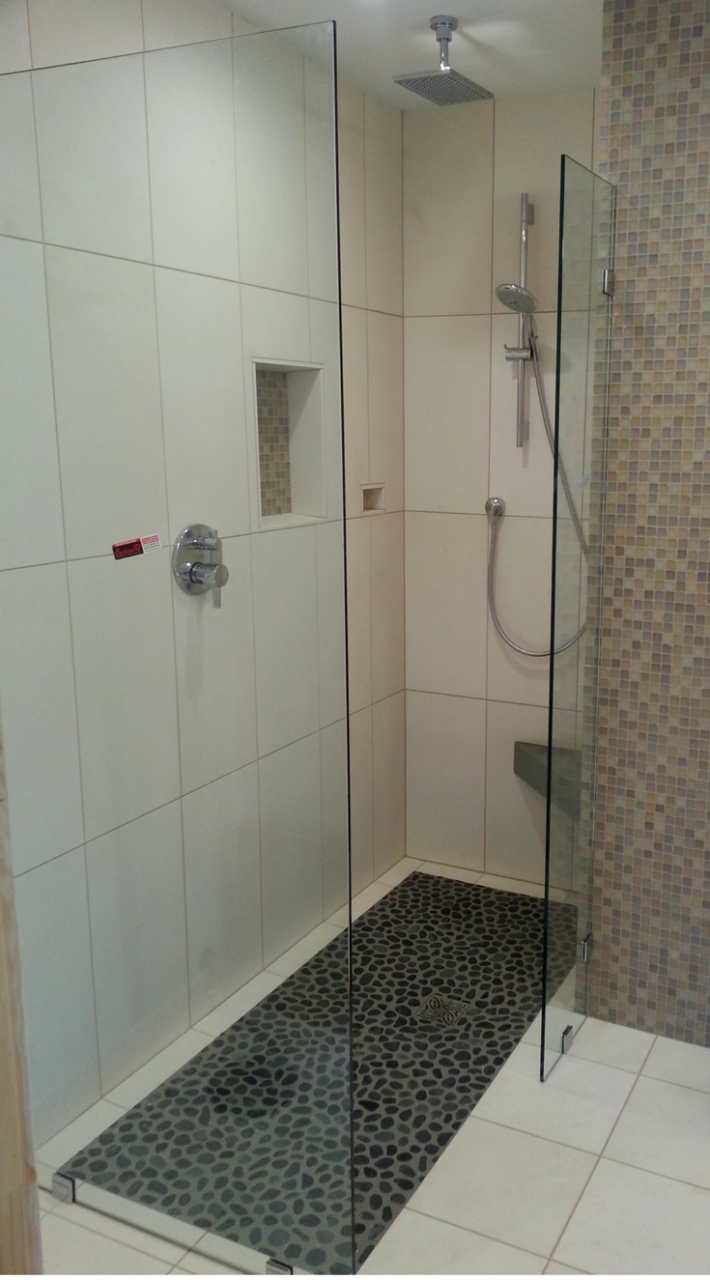
Small walk in shower trick #2 – Let it rain, not shower on you
Most showers have a stationary shower head mounted to a wall pointed at a 45-degree angle at you when you’re showering. The water will not only spray on you – but will spray behind you as well. If you only have room for a 3’ x 3’ or 4’ x 3’ shower it makes a walk in shower impossible. Water will be spewing out onto the bathroom floor (which you obviously don’t want to clean up).
This problem can be resolved by opting for a rain shower head vs. a stationary head. Rain heads direct water straight down on your head and body vs. an angled wall-mounted unit.
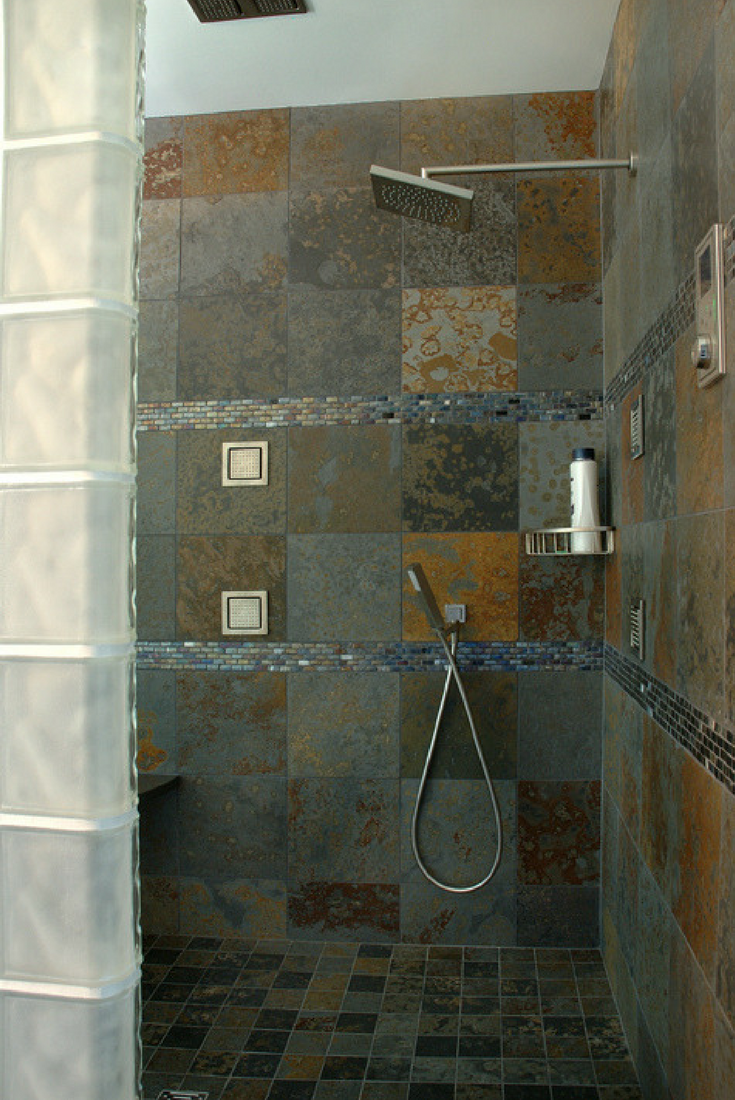
The compliant with rain showers is their water flow is wimpy. They don’t offer enough pressure to get soap out of your hair quickly. You need to get in and out of the shower when you are running behind for work in the morning. This problem has been overcome with air injection and self-pressurizing technologies in rain heads. Check out cool models by Hansgrohe and Moen (no – I’m not a paid consultant for them – but they do have some cool stuff).
Small walk in shower trick #3 – Make it bright and reflective
With a smaller bathroom (and tiny shower) you want it to feel bigger. A key strategy is to use (or create) light sources to open things up. In the bathroom use mirrored recessed medicine cabinets for a BOGO special (buy one get one free) of dual functionality. More storage space (a big problem in small bathrooms) and a larger feel to the room. Add task lighting above the vanity. Install a transom window. Create more light – any way you can.
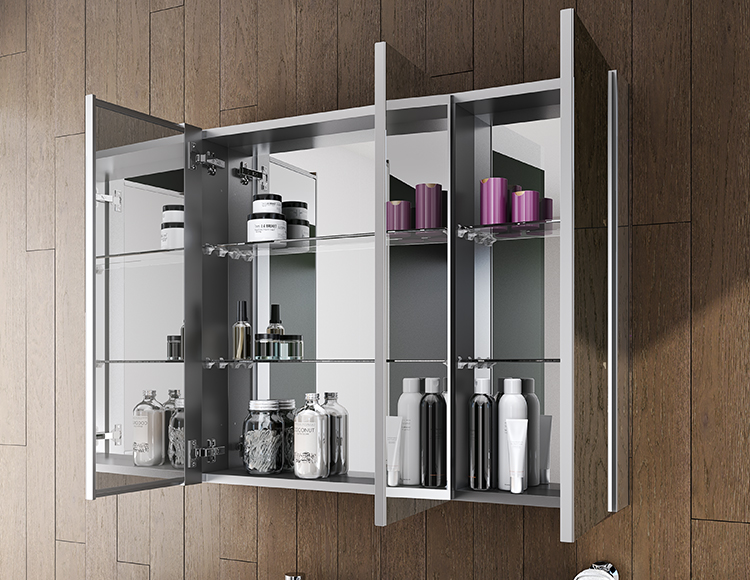
In the shower add a feeling of size and style with light-reflective high gloss wall panels. They come in bright colors (from clean, contemporary whites to calming light-blues and glass-bottle green colors). They reflect light off the walls while making it simple to maintain by wiping them clean (vs. the pain of scrubbing tile grout joints). These lighter colors also make the room feel bigger.
If you want any even more cost-effective type of high gloss wall panels choose these waterproof wall panels which are laminated on the top surface. They are fun – and since they’re made is 2′ x 8′ tongue and groove installation sheets – a cinch to install. These walls can create a distinctive statement in showers for a vacation home rental or Air BNB you own.
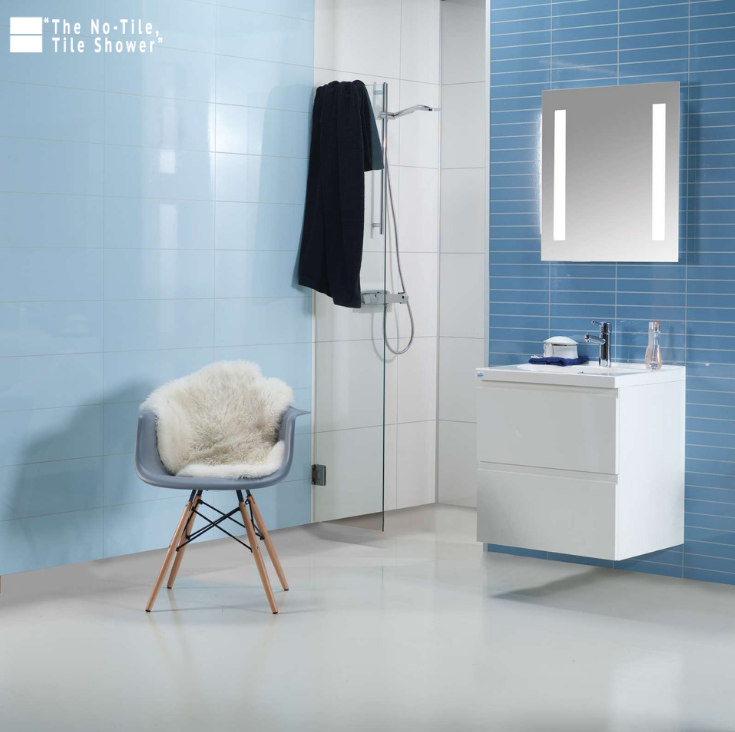
Small walk in shower trick #4 – Say yes to building in and folding down. Say no to building out.
Whether you’ve got a 3’ x 3’, 4’ x 3’ or even the big (sarcasm intended) 5’ x 3’ shower – this is not a ton of room (unless your body resembles Gumby, the Gingerbread Man or “Flat Stanley” for those of you who remember this aggravating 5th grade school project). You still want a luxurious walk in shower which is comfortable to use and relaxing. How do you make this Houdini act of a walk in shower in a small space possible? Here are 2 things you need to do – and one you’ve got to avoid doing:
- Do build into the wall – Where possible use the wall cavities to build into your shower walls. Use built-ins for recessed niches for soap and shampoo in the shower. Build into the walls for towel storage when you get out of your walk-in shower.
- Do use fold downs – You’d love to shave your legs in the shower but space. The best way to pack more functional is to add fold down seating attached onto the wall. With this strategy you can pull down the seat when you need it to shave your legs (or relax). Your guy can push the seat up when he’s showering.
- Don’t build into the shower – A corner or bench seat is a no-no when space is tight. It will eat precious space you can’t afford to lose.
Small walk in shower trick #5 – Let your shower be inspired by J-Lo, Beyoncé and Kim Kardashian
Here’s a question for you.
What does Jennifer Lopez (J-Lo), Beyoncé and Kim Kardashian have in common with an effective walk in shower designed for a small space?
Answer – they use curves effectively.
Just like these shapely celebrities, many small walk in shower designs work (and have a notched up style) because they are curved. Glass block walk in showers with curves and rounded ends are popular because they make it possible to convert a small bathtub into a walk in shower (without a big expense). Pre-curved glass enclosures add a luxury look while providing a visual connection ton the shower.
BONUS – Small walk in shower trick #6 – Buy a high quality shower kit so you can get quality products and save on shipping and bulk buying
You know when you go into a restaurant a buy ‘a la carte’ you’re going to fork over A LOT of money! The same is true for a walk in shower. If you buy your shower pan in store #1, your ceramic tile or wall panels from another company and your glass shower doors from a third supplier you WILL NOT have any ‘economies of scale’ (as they used to lecture me on back in my b-school days at Carnegie-Mellon University).
No, if you want to get the best ‘value’ for your walk in shower dollars you should look for a shower replacement kit which comes complete with a base, shower wall panels and a glass screen. Take advantage of ‘group buying’ and ‘group shipping.’
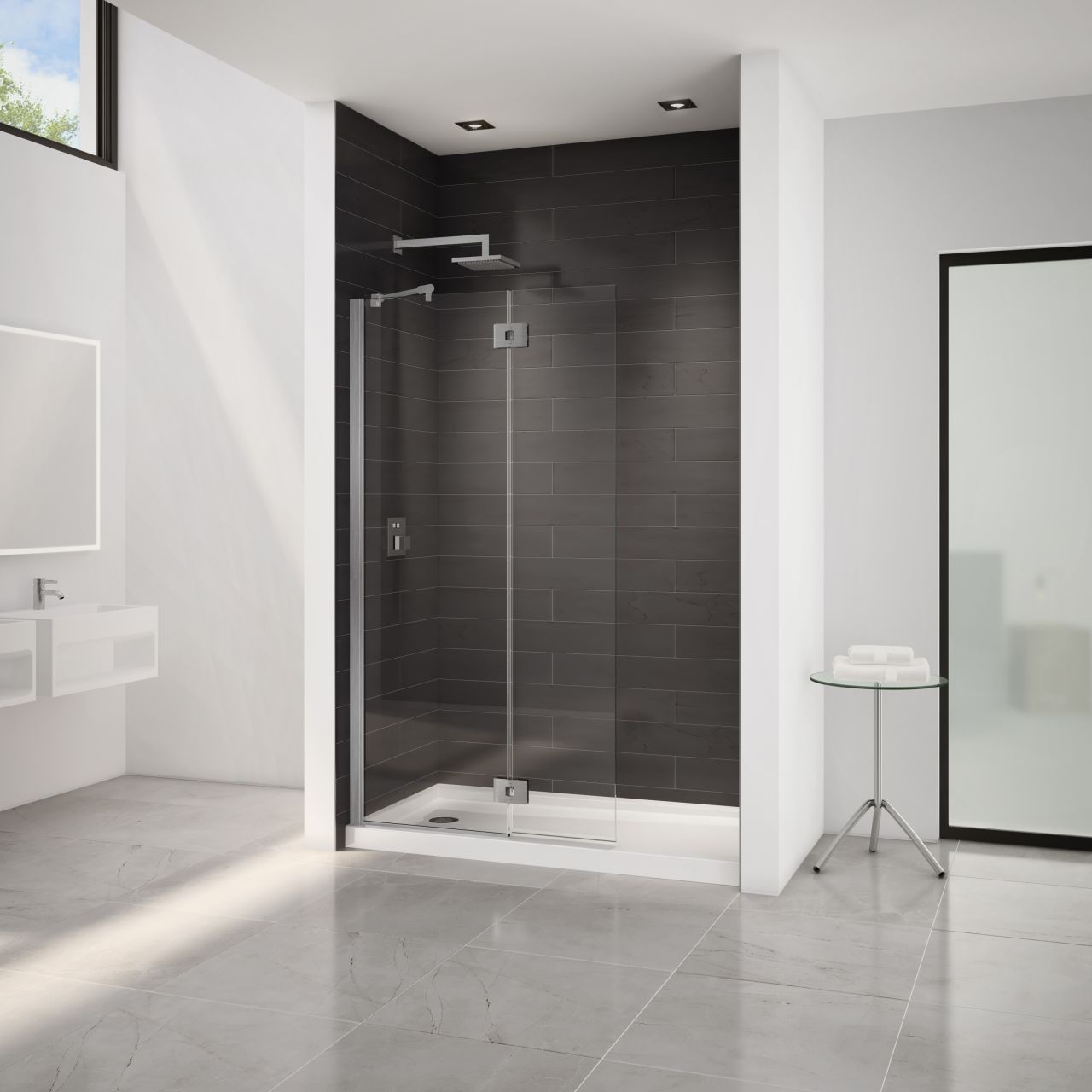
Conclusion
It is possible to get Pinterest-like coolness and a walk in shower even if you’re confined to a tiny 5’ x 8’ bathroom. You will, however, need to think differently. First – see your bathroom as one complete space. Don’t compartmentalize your shower. Look for ways to reflect light and create the feeling of a bigger space. Use rain heads, built-in storage and fold down seating to use limited square footage better. Lastly – don’t be afraid to add curves for fun and function.
How can I (or my team) help you?
If you’re looking for input on a shower remodeling project or innovative walk in shower products nationwide call Innovate Building Solutions at 877-668-5888. For a Cleveland bathroom remodeling project call The Bath Doctor (216-531-6085) or in Columbus (614-252-3242). Or for a Cleveland tub to shower conversion click for Free Design Consultation.
If you’re a remodeler or builder and want practical advice on remodeling products, industry trends, marketing and sales tips to grow your business (and cut day to day hassles), start reading my newest blog – Innovate Builders Blog. It’s packed with ideas you can use now. Click here to Sign Up for the Innovate Builders Blog.
If you’re in the building business, click here if you’d like to learn how to become a shower wall panel dealer or call and ask for Mike at 888-467-7488.
If you’re looking for solutions for shower walls for a hotel renovation or tired bathrooms in student apartments call 888-467-7488.
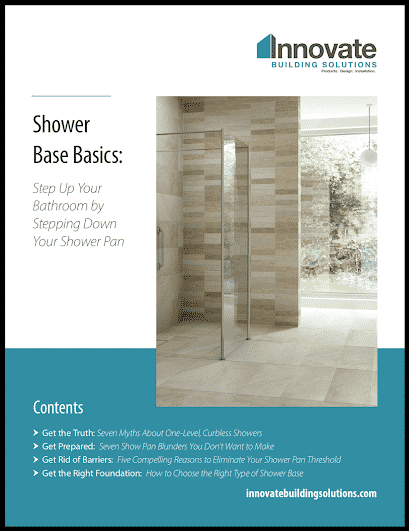
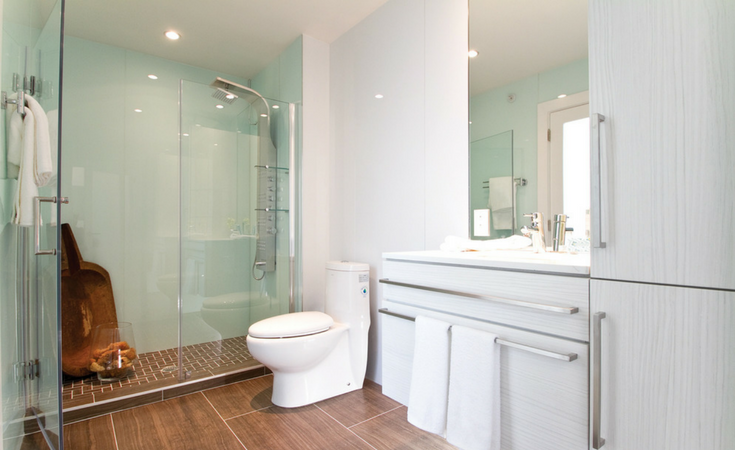
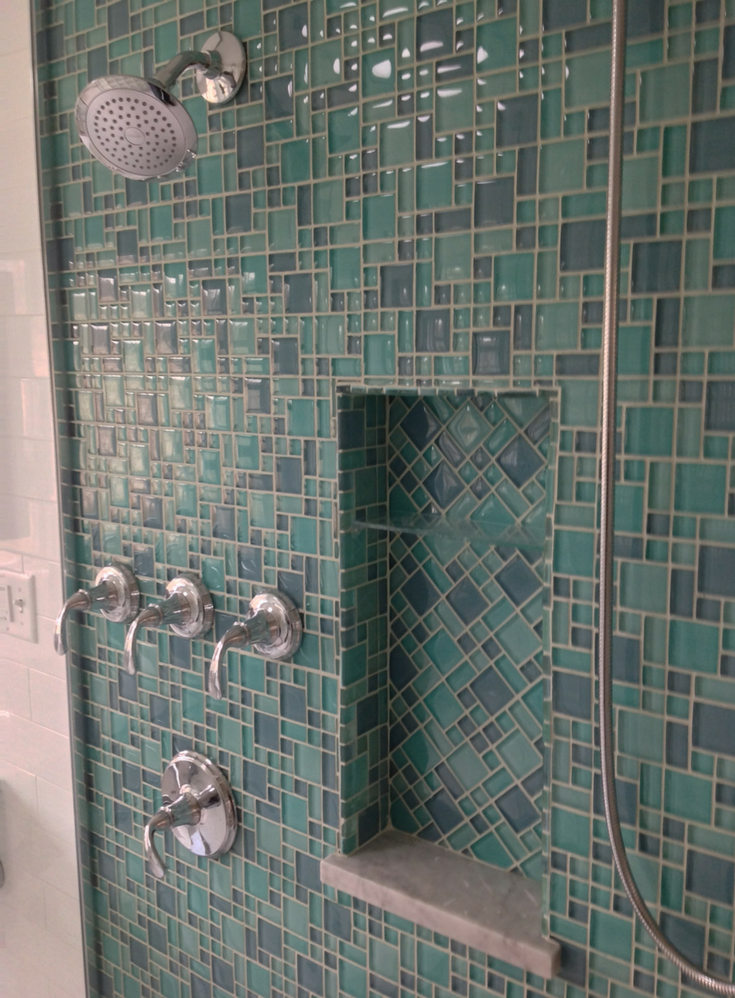
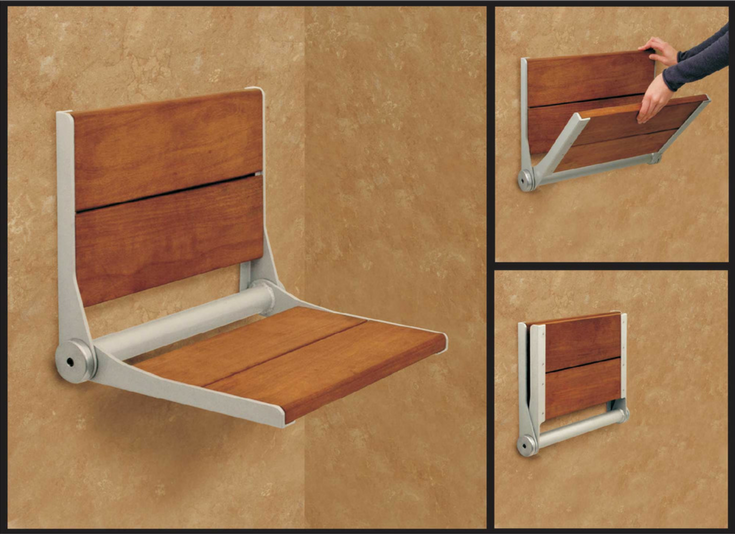
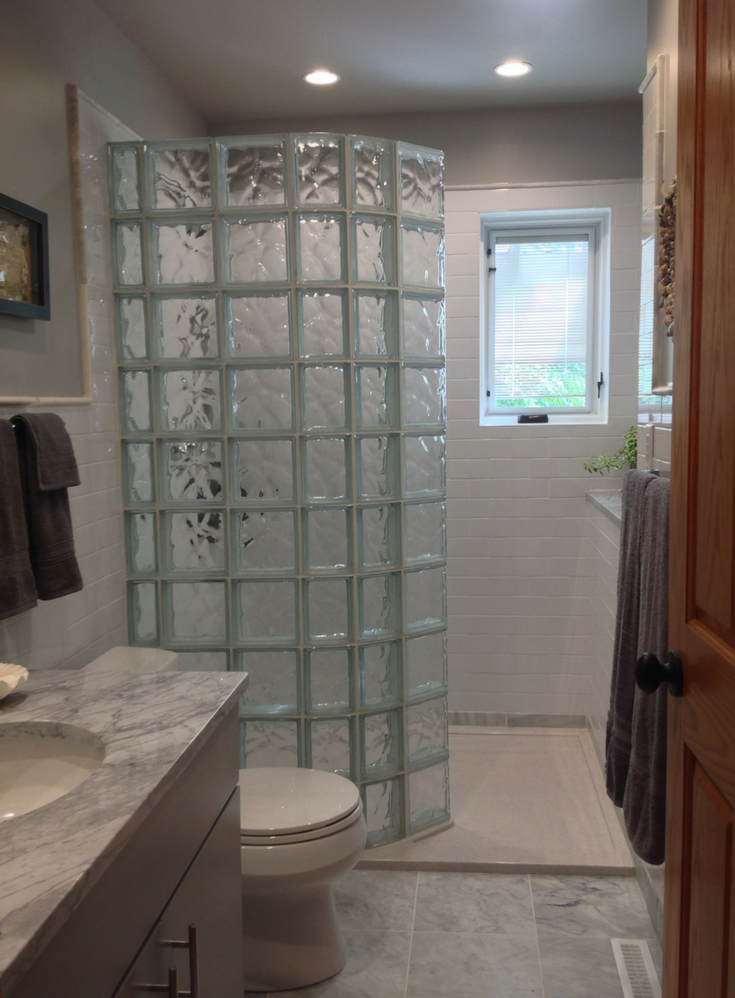
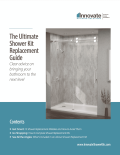





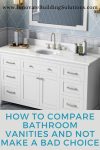
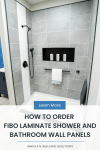


Mike Foti
Heidi – thanks for your input. Sorry you took offense to this.
Mike
Heidi
I don’t think you should be comparing women’s bodies to bathroom elements.
Mike Foti
Laura – I’m sorry I’m not really familiar with the Saniflo system so I hate to advise you on this. Good luck with the project – Mike
Reiss Laura
Trying to add bathroom in our basement. Is it better to break the cement or ok to use saniflo systems for toilet and shower?
Mike Foti
Marylee – we do have some dealers in your area. Please call our office at 877-668-5888 and they can go over the list with you. Thanks for reading my post! Mike
Marylee Basore
Hello, Mike, I am intending to remodel and replace our tub with a curb-less walk in shower. I am wondering if you have a dealer in Winston Salem , NC or close by?
Thank you in advance for your prompt and courteous response.
Marylee
Mike Foti
Mary – we would be glad to assist you with this. Feel free to call us at 877-668-5888 – Mike
Mary
I need to have my bathroom (wet room) remodeled
Cape May county NJ
Mike Foti
Sarah – we do have a dealer in the Seattle area we could refer you to – or we could work with a contractor of your choice. Feel free to call us at 877-668-5888 – Mike
Sarah
Looking to remodel a tiny, basement bathroom. I love the idea of open showers. Are there companies in Seattle area?
Mike Foti
Sherry – we would be happy to help you with your project. Feel free to call us at 877-668-5888. I’ll also send an email to you. Thanks – Mike
Sherry
Hi we want to remodel the bath and kitchen .
Mike Foti
Pat – yes there are dealers of our shower wall panels in Canada – but I’d need to learn more where you’re located. Mike
Pat
Are there dealers in Canada
Mike Foti
Hector – thanks for your interest in the walk in shower for your Mom. I – or one of my team – will give you a call. Thanks for reading – Mike
Hector Diaz
I live in Cicero, il. I want a walk in shower put in. Because my mom had a stroke and she is prezles on her left side and she needs a walk in shower. I am on disability benefits. I would be able to pay full or payments. My name is Hector Diaz my number is 312 731 3510. Thanks!!!
Mike Foti
Amey – while I won’t profess to be a plumbing expert I will tell you moving the toilet around isn’t a simple matter. I would recommend you have a plumber out to get a rough cost (access to the pipes will be one thing which will impact your cost) and see if moving things around is a good idea.
Mike
Amey Potter
How difficult is it to switch the shower from the side wall to the back wall and the toilet to the back wall,in otherwise reverse them?
Mike Foti
Marsha – excellent question. There are 2 ‘schools of thought’ with small bathrooms. One is – due to the size – to be bold and daring with it – use fun (and trending colors like matte black) and be bold with your small space. The other school of thought is to use lighter colors and large format tile looks (even if you use grout free wall panels – which we often recommend) to make a small space seem larger. Since I believe you should remodel your home to fit you – I would tell you to go with your gut (which may be the matte black fixtures) and have fun with the bathroom. If you want to discuss this more feel free to reach out to me at 877-668-5888 – Mike
Marsha
Do you recommend using black faucets/shower plumbing in small bathroom? Black frame glass doors?
Mike Foti
Connie – we are in the process of setting up a nationwide dealer network, so give us a call and we can go over our list and see if we currently have someone close to you. If not, we also will ship our products directly to you. The best number to reach us at is 877-668-5888. Mike
Connie
Are there dealers in Oklahoma.