5 Compelling Reasons You Need to Eliminate Your Shower Pan Threshold
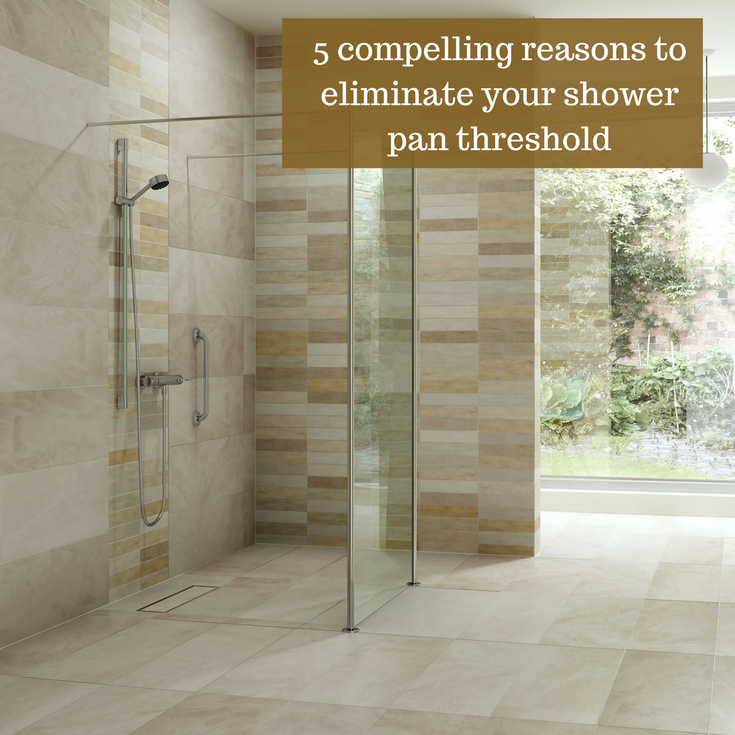
Updated January 12, 2019
Figuring out the right shower pan to use can be a pain. Do you get a traditional shower base with a 4 to 5” step over curb? Would a low-profile curb (which is 1 ½” tall) be the ticket or would it allow water to spill out onto the bathroom floor? Could you ditch the shower curb entirely and choose a ramped entry or one level wet room?
I’ve talked to thousands of homeowners over the last 20 years (wow – has it been that long?) about shower pan options, and I’ll tell you the case for blowing up the shower curb (having no threshold at all) has never been stronger! In this article I’m determined to lay out 5 compelling reasons you should seriously consider going with a curbless shower for your next bathroom remodeling project. Let me know at the end of the article whether you agree with these reasons or whether I’m all wet (OK – that’s a bad attempt at bathroom humor).
Compelling reason #1 to ditch the shower curb. You’re getting older
Duh, you’re probably saying…. aren’t we all getting older? Yes, that is true. I would add the good news is we are living longer, but the bad news is (somedays) we’re living longer. The aches and pains in the morning do stack up as those gray hairs (if you’re lucky enough to get them without becoming “bulbed” as my daughter used to call bald people when she was young) start to mount. While growing older is a blessing, on some days it can also feel like a curse. I know I’ve asked myself why my body has “wear” parts? Why can’t I look as lean as my 18 and 22-year-old sons who don’t have to watch what they eat (but I digress).
When we age, the unfortunate fact is our mobility goes the wrong direction. Stepping over a shower curb can be a dangerous thing. It is the cause of many expensive and challenging hospital stays. When you have a one level shower entry there is no curb to trip over. These zero clearance shower base designs are growing rapidly in the remodeling market -even though few new home builders (even construction companies who build in 55+ lifestyle communities) incorporate them in new home designs. A zero threshold shower can be made with either a tile floor or with a durable acrylic pan with a linear drain you see below. If you want to stay safe the one level designs are increasingly important as you age.
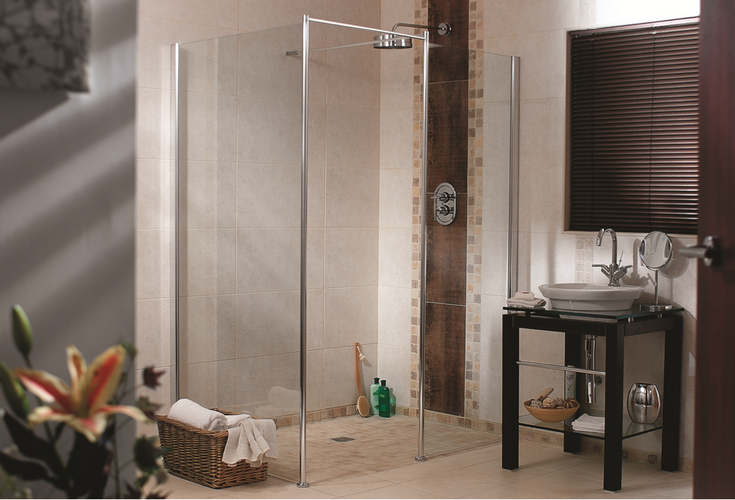
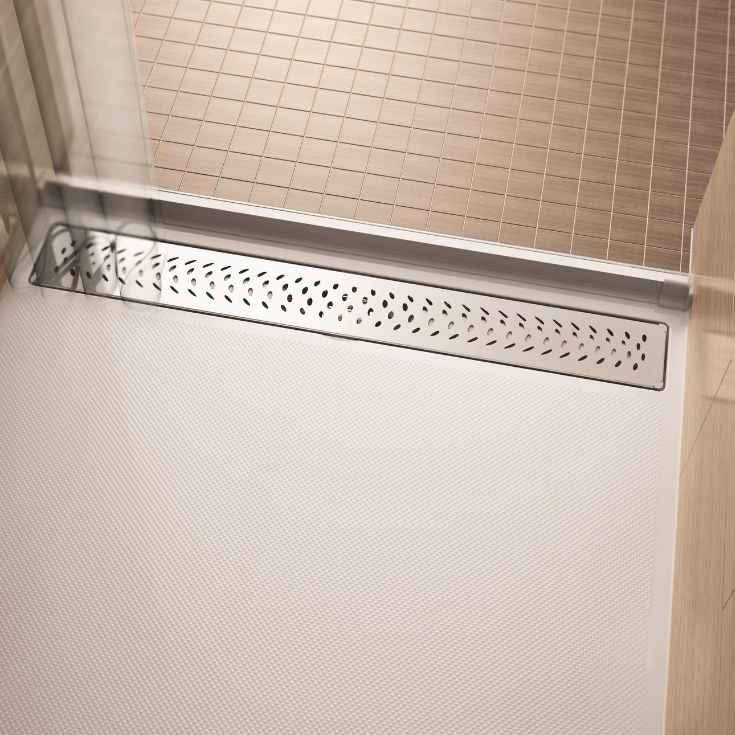
Compelling reason #2 to ditch the shower curb. You’ll save space.
For most people this tips doesn’t seem logical but if you’ve ever visited Europe or Asia and stayed in a hotel room (or a friend or relatives house) you’ll see lots of examples of one level bathrooms with open showers in small spaces. The reason curbless showers save space is they break down the barriers of the traditional “shower enclosure” where the space is defined by the shower pan and glass enclosure. With a waterproof curbless shower the shower and the bathroom are one continuous space. If you’ve got a small bathroom (possibly in an apartment, loft, tiny home, or micro-home) this can be a space-efficient way to get ‘er done (as Larry the Cable guy) would say. Small spaces and curbless designs go perfectly together.
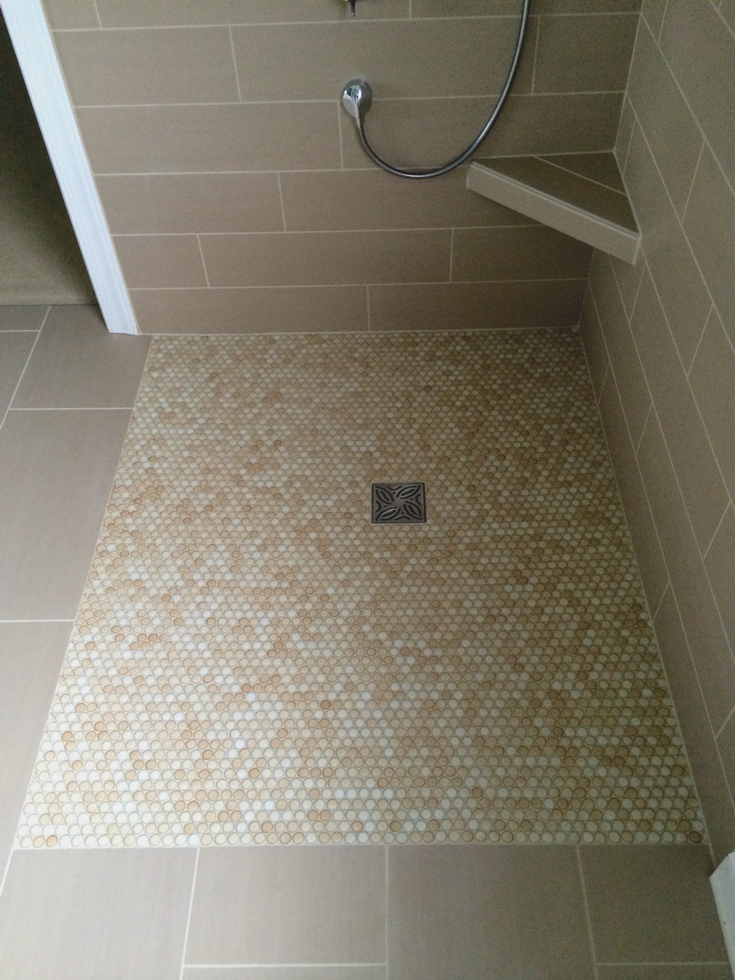
Compelling reason #3 to ditch the shower curb. You’ll show your cool, sleek and minimalist good taste.
Design trends have changed a ton from the super-sized mega-mansions of the 1990’s with expansive soaking tubs and ornate tile designs. What’s hot today is a contemporary, clean, sleek and minimalist bathroom. These spaces use large format tiles (or sleek grout free shower panels) and often have wall hung vanities and open and airy designs. Curbless showers are a perfect contemporary fit with this design trend.
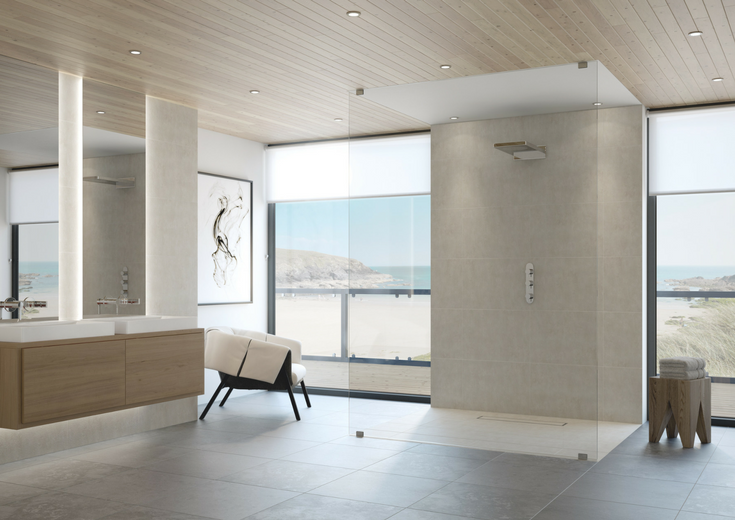
Compelling reason #4 to ditch the shower curb. It’s never been easier to create a one level bathroom.
In the old days making a one level bathroom was a pain in the butt. Most contractors would scratch their heads trying to figure out what to do. In most cases, they would “drop the floor” of the bathroom. What this meant was cutting into your subfloor, then cutting your joists and reframing the area so they could pour concrete into the new “hole.” Then they would level by hand (imagine how much you’re going to like have concrete poured inside your bathroom – it’s not like you’re doing a driveway and the concrete truck is going to have the material come down the chute!). This process is not only laborious and time-consuming to build– it’s not a great system because it can compromise the structural integrity of your home.
Thank goodness there are new simple options. Today you can get a wet room kit. With these kits, you (or your contractor) cut the subfloor and install a product called a “shower base former” directly on your existing joists (no cutting of the joists and messing up the integrity of your framing anymore – see the in process image below).
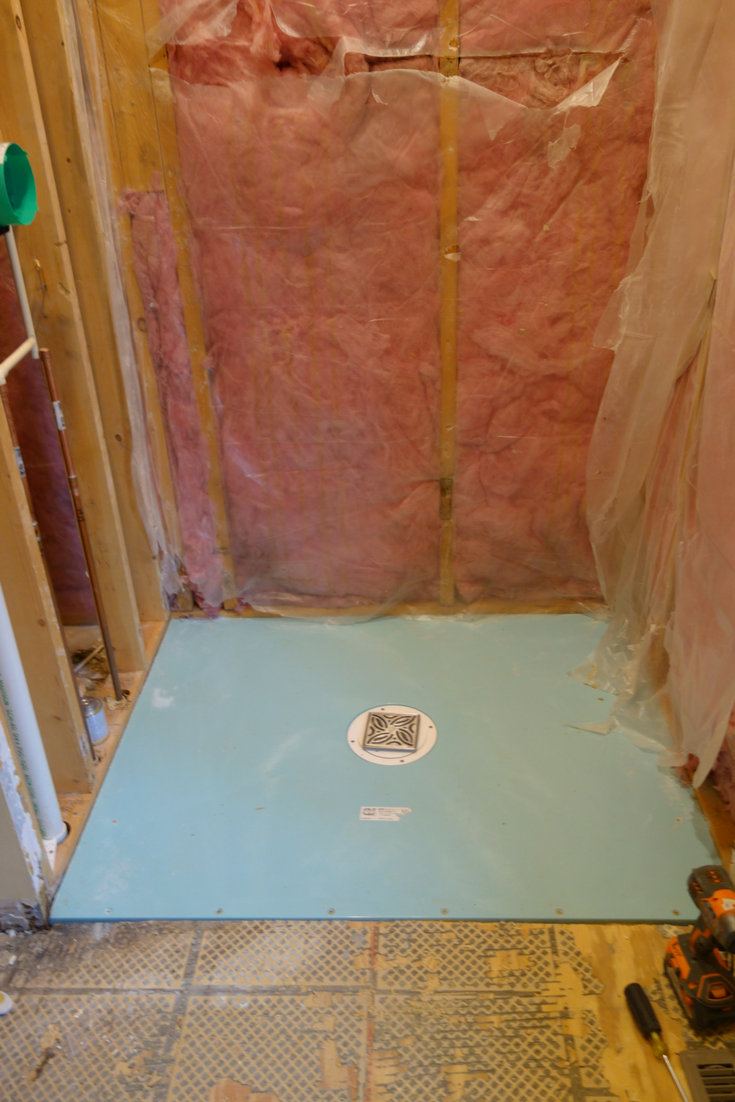
Once the base former is in and plumbing hooked up, cement board will be brought to the height of the base former. Finally, the bathroom floor will be waterproofed and tile installed on the finished surface. When the entire shower is done, it will look like the image above– cool, sleek, waterproof and safe!
A second option is to use a ramped cultured stone shower pan. These pans can be set directly on the subfloor and come in multiple color and design options. The project below had 2 ramps.
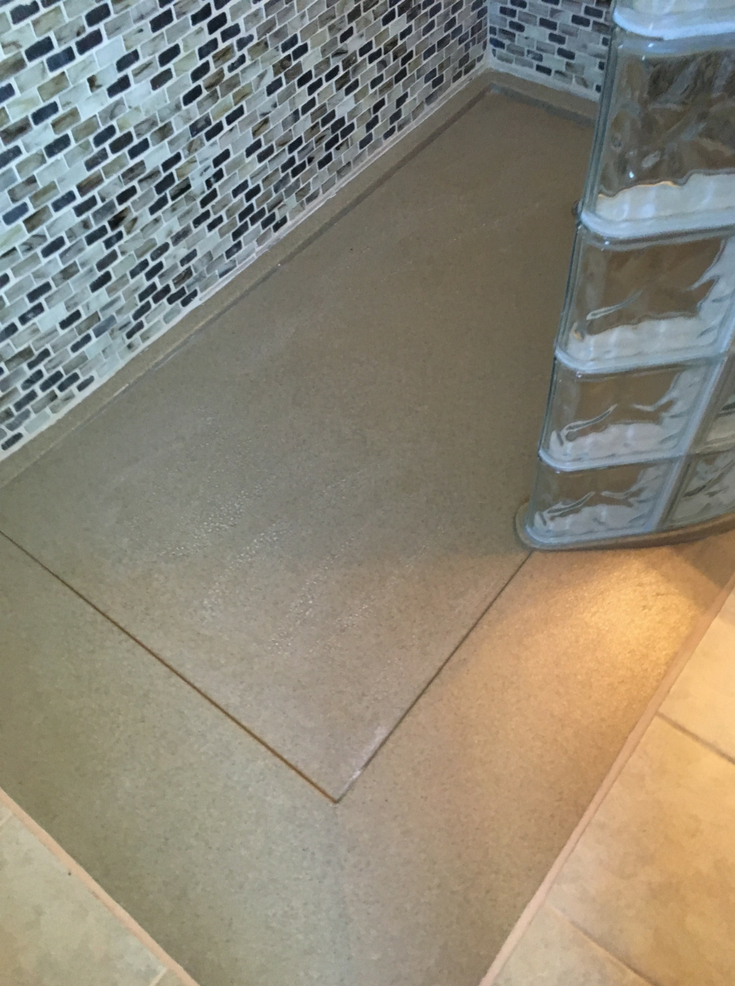
A third option is to use an acrylic shower pan with a built in linear drain. It’s the most cost effective of the 3 – but it does have size limitations.
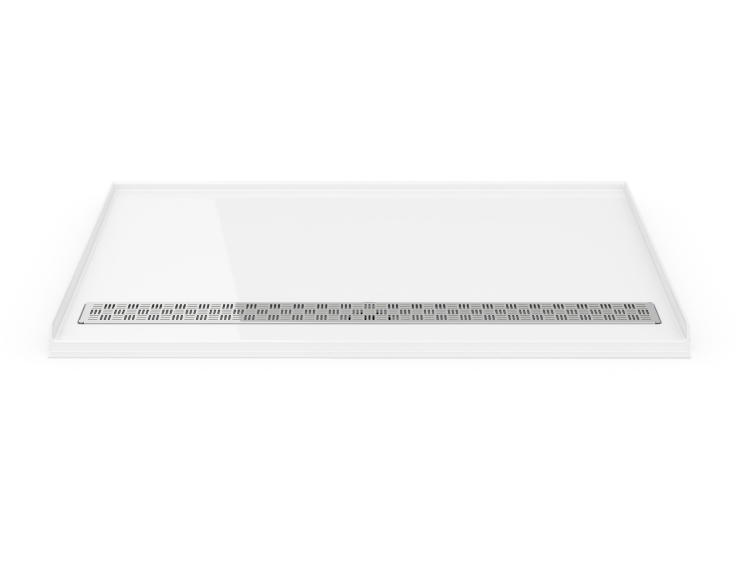
Compelling reason #5 to ditch the shower curb. You’ll have more flexibility.
I wish I could tell you getting rid of your shower with a threshold would give you more flexibility to climb stairs or jump as high as your cat (isn’t it amazing how high they can jump?). You’ll just have to enroll with your spouse in a few yoga classes (OK maybe more than a few) to make this happen. Where I do think one level wet room can help your flexibility is you will no longer have to have your space be “defined” by the shower pan and glass enclosure. So, if you decide you want to change out the glass enclosure to make the shower bigger, smaller or change its shape you can do it. How cool is that?
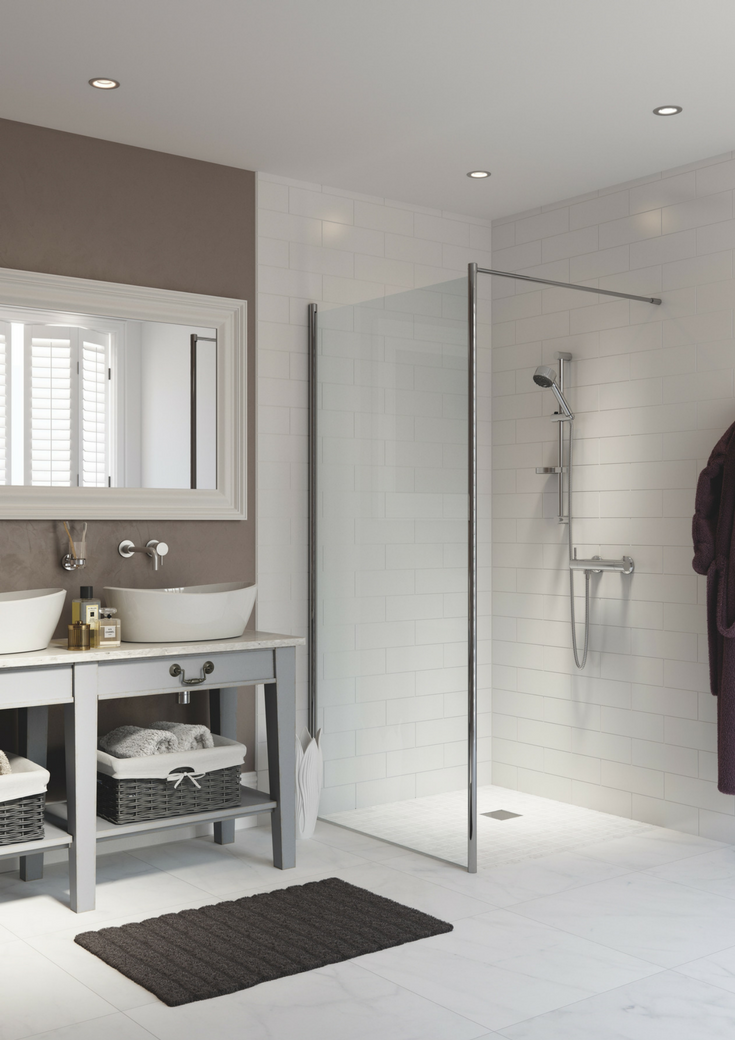
Conclusion
The reality is the times are ‘a changing.’ Construction methods are ‘a changing’ and your thoughts about bathroom remodeling (and what type of shower base to use) should be ‘a changing’ with them. If you’re dealing with an old (or young) stuck-in-the-mud contractor using outdated installation methods, don’t put up with it anymore (I’m guessing you’re not using the same computer, you used 20 years ago. Your contractor shouldn’t be using the same approach to creating one level showers they did 20 years ago.
If you’re having a tough time making this project a reality call us at the number below or add your questions or comments to this post. We are looking forward to helping you! One level bathroomsaren’t as difficult as some contractors make them out to be.
What questions or comments do you have about trims and borders for DIY shower and tub wall panels? Comment or call the numbers below for more information.
If you’re looking for more information or an estimate on remodeling a shower or nationwide material supply for shower wall panels and one level wet rooms, ramped cultured marble shower bases or acrylic pans with linear drains discussed above call The Bath Doctor in Cleveland (216-531-6085), Columbus (614-252-7294) or for nationwide supply Innovate Building Solutions (877-668-5888).
If you’re a remodeler or builder and want practical advice on remodeling products, industry trends, marketing and sales tips to grow your business (and cut day to day hassles), start reading my newest blog – Innovate Builders Blog. It’s packed with ideas you can use now. Click here to Sign Up for the Innovate Builders Blog.
Connect with me on Twitter @Mike_Foti or my company @InnovateBuild
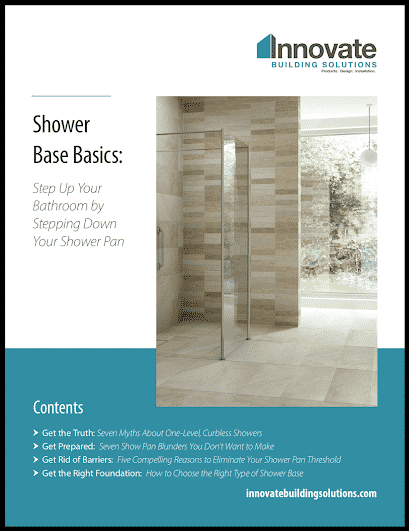




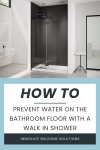
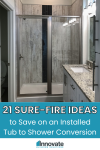
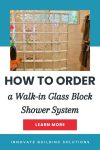

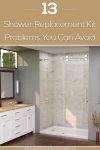
Mike Foti
Lucas – standards can (and do) vary by market – so I’d recommend you check with your local building department to make sure you have a shower pan which will pass their approval.
Mike
Lucas García
How about CSA B45.5/IAPMO Z124?
The standard says: 4.4.3 Shower base thresholds. Except for accessible designs, when provided, shower base
thresholds shall be at least 50 mm (2 in) above the top of the waste outlet, as shown in Figure 8
Mike Foti
Linda – if you use a ‘wet room’ system – where the entire bathroom floor is waterproofed you won’t need to worry about water on the floor because everything is waterproofed. If our company can assist you (we do sell one level wet room systems) feel free to call us at 877-668-5888 or click on this link for more info – thanks – Mike https://innovatebuildingsolutions.com/products/bathrooms/roll-in-handicapped-shower
Linda McManus
I am so fascinated by this option! I have a tiny bathroom in my 1938 cottage – it is literally 5 ft wide by 6 ft 6 inches long. On the far end is the cast iron tub and a window on that far wall. I would love to see a zero-entry shower in there instead of the tub with a wall/pony wall along 3/4 of the length of the shower (kind of along the tub line now, where the shower curtain typically hangs – that could be the enclosure wall, either glass or tiled). So my total shower footprint would be no bigger than the footprint of the existing tub. Would that be sufficient to keep water from flooding the rest of the bathroom or would I need a small curb since my space is so small? If it’s doable, can I get some plan ideas from you? I am in Washington state. Thank you for the inspiration!
Mike Foti
Sheila – I would recommend you waterproof the floor as well. It sounds like you’re on the right track! Mike
Sheila & Tristan Jesness
Hello Mike ~
My husband and I have spent the last 16 months building a new home (slab on grade). We have a curbless walk-in shower and are now needing to tile it. We really want to do it right so I was trying to watch videos online. We were going to lay the tile directly onto the concrete floor, which is sloped and has a linear drain. We put durarock on the walls and sealed up all of the seams and have waterproofed the walls by applying a hydraflex product. Do we need to “waterproof” the concrete floor somehow? Any guidance you can provide would be awesome! I can email photos if that is helpful. Looking forward to your response. Thanks for sharing your knowledge!
Mike Foti
Elena – we would be glad to do this, but give us a call (877-668-5888) so we can more completely understand your project and get you everything you need. Mike
Mike Foti
Justin – thanks for your feedback. You’re right about your comment about the larger shower space and talking about minimalism. What’s tough to do in writing these articles is to have the perfect picture for every point I want to make – so I go with the best I can find and let the chips fall where they may. Thanks for reading and commenting! Mike
justin
Great article . you are right as I’ve traveled throughout Asia I actually enjoy the one level shower combination . The sad part is I recently remodeled my house I didn’t sync to do this do this and I’m actually regretting it now. My one critique (bc i know thats the reason you wrote this article was to hear some jackasses opinion lol) of the article is the caption used in the third reason, minimalism. I agree with the verbage used but I wouldn’t have used a picture of a 200 square foot shower with a view.
Mia
I want to remodel my second floor master bathroom with a total gut. We want to convert our small stall shower to a wet room design but include a “tub in shower” design. Would a wet room kit work for this? I don’t see any tub in shower applications in your pictures.
Elena
Will you please send me the same information you sent Bob? I have a mother who is aging in place and would like to do this for her. Thanks!
Mike Foti
Bob – I can get some of the details emailed to you for the curbless walk in shower. Thanks for your interest. Mike
BOB
I’m interested in building a curb less walk-in shower. Where can I get details and floor sections? Not photographs. Details of the rubber membrane, Details of various ways to slope the tile floor, Details around linear drain or round drain or round drain inside shower and an additional linear drain outside the glass enclosure that drains down and under floor back to the round drain……I’m looking for construction sections & details, no photos.
RHE.
Mike Foti
Debbie – thanks for your nice comment about the blog. I’m glad it’s been of value to you. I don’t have an article about removing the bathtub, but I certainly do have articles about curbless shower pans. I will include a link to those articles here. If I can be of assistance to you feel free to call our office and ask for Mike at 877-668-5888. https://blog.innovatebuildingsolutions.com/?s=curbless+shower+pans
Deborah
Hi Mike, I have so enjoyed reading your blogs. My husband is in a wheelchair and I am going to remodel the bathroom he uses to make life simple. We currently have an acrylic bath tub with a surround and the house is on a concrete slab. I have researched for weeks trying to find a complete set of instruction on how to remove a bathtub on concrete slab and install a curbless roll in shower. I have talked to several contractors and I do not believe they have done this type of remodel before. I will be using pebble tile for the shower floor and probably engineered granite or tile for the walls. I would like a linear drain. Do you have an article or some set of MUST DO’s for removing the tub and creating a curb free shower on a slab?
Any help would be appreciated.
Thanks,
Debbie
Mike Foti
Gulsanowar – I’m going to assume you have a concrete floor in your basement. In that case you could build a concrete curb to keep the water in – but it might defeat the purpose of the wet room. You could also include some type of sloped curb around the shower as well. It would be helpful to see some pictures to help you further. Mike
Gulsanowar Fatima Ali
I have a wet bathroom in the basement. how do I create a raised block divider right across to prevent showering water wetting the whole bathroom?
Mike Foti
Mirian – there are a number of ways you can do that. You can either use a shower door system (even if you don’t have a shower pan threshold). You can also use a product called a ‘shower screen’ which can pivot inside the opening , yet also provides a design for a walk in space. Lastly you could use curtains (although I have to admit I think in many cases they look ugly – but sometimes looks are not as important as function). Let me know if I can assist you further. Mike 877-668-5888
Mirian Hernandez
How can I avoid the water going everywhere outside the shower area?
Mike Foti
Inger – I will send you an email with some details and also include a link to our web page on this item (in the ‘videos’ tab you’ll find some install information). Yes – this product can be set directly on the joists so you usually will just run your cement board or tile underlayment right up to it. Feel free to call me and we can discuss in greater detail – Mike (877-668-5888).
Inger
I have a small bathroom that I am going to completely remodel. Your one level wet room is perfect. I am planning on doing the remodel myself as I have quite a bit of construction experience. Do you have instructions and or a step by step video to follow? Also, the shower pan will go right over framing. Will the rest of the room be elevated then? I am trying to figure out if there will be a transition from the bathroom to the hallway.
Mike Foti
Mary – thanks for your question. In this first picture the product which was used was not a solid surface shower pan, but our wet room system. This system uses a product called a ‘shower base former’ which is either set directly on the wood joists of a home – or is set inside concrete (if you have a concrete floor). After the shower base former is set in place a waterproofing kit is used to make the entire installation a waterproof ‘wet room.’ It is sleek and contemporary. I’ve included a link here if you want to learn more about this product. Call me with any questions at 877-668-5888. Mike
http://innovatebuildingsolutions.com/products/bathrooms/roll-in-handicapped-shower
Mary Phillips
In a previous master bath remodel, we did a true walk in shower. We had the cement floor under the old tub ripped up and our tile guy replaced it with a very slight slope going towards the long (pool style) drain next to the far wall. It came out beautiful.
We want to do something similar to replace our bathtub in our current master bath. My question is, the first picture in this article (that has the title overlaid onto it) has just the right look. Is that done with your solid surface products or is it just tile?
Mike Foti
Anne – I’m glad your system has worked out for you. Yes – in the United we now have what we call ‘linear drain’ – maybe you’re calling it a slot drain. They are sleek and allow someone to use larger tiles in a one level shower system. Thanks for your input. Mike
Anne
We added a bathroom on our master bedroom and made a shower space that is big enough for a small wheel chair we also had a slot drain installed along one wall to drain the water faster . We had to get the drain from Australia They may now be available in the USA. We also had a seat put in one corne plus a bar put along one wall. We were in our seventies when we did thid are now in our eighties.
Mike Foti
Chris – while we don’t have a location in Cincinnati we do have our Innovate Building Solutions (Columbus Glass Block) location at 3091 East 14th Ave. in Columbus Ohio. It’s not too far from Cincy. MIke
Mike Foti
Elaine – thanks for your question about zero clearance shower base systems. Our system is actually on 7/8″ thick – so you wouldn’t be going down very far into the slab. I do think your project will work (whether it’s with our 7/8″ thick or a 2″ system) but with that being said my grandfather used to say, “You can’t fight city hall.” So you’ll need to ‘sell’ the building inspector on your approach -otherwise you’ll have a hard time making it happen. If I can help further feel free to call us at 877-668-5888. Mike
Elaine
We are wanting to put in a zero clearance shower. The BI is concerned that cutting into the 7” slab to place the two inch pan would compromise the slab and could result in the slab and/or tile cracking. However, in my mind, the rebar is down towards the bottom, they had to cut the slab for the drain so I’m not sure if it would cause a bigger headache down the road. What do you think?
Chris
Hi , wondering if you have suppliers in Cincinnati I could visit.?
Mike Foti
Diane – good question. You can either make a zero threshold happen by cutting into the concrete floor – which is obviously dusty and time consuming. Another option is to use a pan (like a solid surface or ready for tile pan) which is set onto the floor and meets the floor – with no curb- as you get in and then ramps up and then ramps down to the drain. With both the solid surface and the ready for tile bases you can choose your drain location so if you have plumbing there now you won’t have to spend the money to move it (which can be significant). I hope this helps you! Mike
Diane
Same question as Joyce…home on slab…how do I achieve zero entry?
Bonnie
I’m planning to convert the master bath in my condo to a wet room. I notice in most of the curbless showers that the tile in the shower area is different from the rest of the flooring. I would like to have the same flooring tile throughout. Is that doable or is their some safety issue being addressed by having the shower flooring in a different tile? Many thanks in advance for your feedback!
Mike Foti
Bill – In general I would recommend a 60″ width minimum for a walk in shower to keep the water in place. Using products like curved glass block shower walls and/or shower screens (where you can pivot part of the shower door) will keep the water inside the shower in a small space. Let me know if you need anything else. Mike
Bill
how much room is necessary for a walk in shower to prevent having water everywhere? we are gutting to the studs and are wondering if we have enough room for a walk in with no curb.
Joyce
I have a question. I live in Goose Creek, SC. I’m trying to made my very large bathroom an aging place bathroom. There are no certified aging in place contractors here. My question to you is: my house in on a slab. Will the slab have to be cut into, removed and repoured to accommodate a zero barrier shower? Thank you for any information you have.
Mike Foti
Jim – with a waterproof wet room system you are waterproofing beyond the confines of the “shower enclosure” so it really doesn’t matter if water spills out into the area beyond the glass enclosure. Regarding cost – it would be cheaper to use a fiberglass or acrylic shower pan system vs. the one level wet room system with tile – but you don’t have the safety and style benefits of this type of project (basically you get a better looking project which will stand up over time – but it will cost you more). Mike
Mike Foti
Jim – we sell direct across the country so we can ship it directly to you. Mike
jim
Who handles your products in St. Louis Mo.
Thanks Jim
jim pitlyk
Thanks Mike ,I like what you said. The pan wasn’t really an issue however you did get thinking in a different direction. Will the cost of job be higher due to the tiling of walls and floor prep. What about water running under shower door? Thanks Jim
P.S. I am 83 and when I tell my wife I am thinking of out of the box that is going to scare her. Just kidding