7 Little Known Tricks to Make Your Shower Design and Installation Simpler
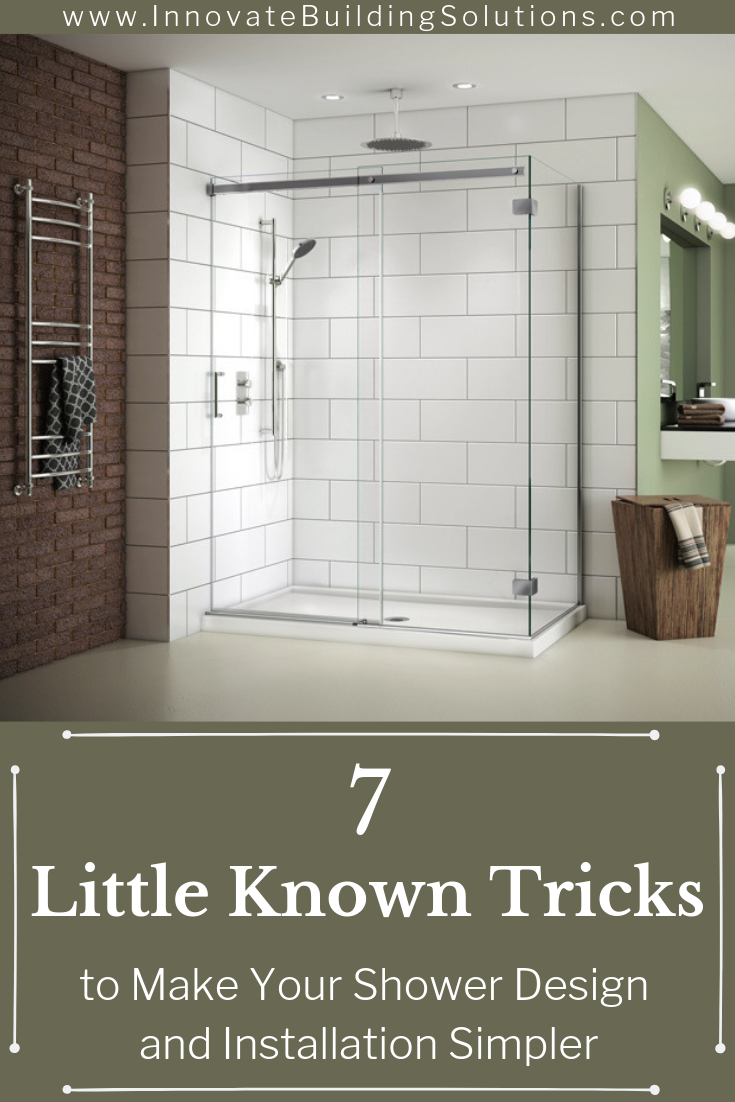
Updated March 31, 2019
Your days are crazy-busy. Now your spouse hits you with their desire (‘er that would be their DEMAND) for a new shower. They tell you your moldy joint, flimsy gold-framed shower enclosure with the teeny-tiny mosaic tiles on the floor has got to go. Worse yet – they’ve elected YOU to be the person to do this job.
You knew this day was coming. You’ve been given your marching orders. You can no longer put off replacing the shower in your master bathroom.
Your spouse wants a simpler, sleeker and easier to maintain system.
You know you just want it to be done (although if you’re being honest you know your current shower should have been replaced years ago).
You’ve started your research. The number of products and installation systems is mind-boggling.
How do you simplify your shower design while also making installing it easier on you? How can you find easy-to-work-with products which don’t cost you an arm and a leg or your first-born child? Although at times you wouldn’t mind giving up that first-born child who was cuter as a baby than she is as a sassy 16-year-old (OK – that’s a subject for another day).
You want to find short-cuts which won’t cheapen your finished project. That’s exactly what this article is about.
We’ll look at 7 little-known tricks to simplify the design and installation of your shower. We’ll dish out practical ideas to get you a cool, low maintenance system you can install WITHOUT pulling your hair out (what’s left of it). My goal is to get you back to more important things (like fishing, motorcycling, beer-brewing, watching sports etc.).
Let’s dig into the 7 little known shower design and installation tricks. We’ll start at the bottom (with the shower base) and work our way up.
Little Known Trick #1 – Use sturdier shower pans which cut installation steps and won’t leak or squeak
Here’s two examples of shower pans you may have experienced but haven’t loved:
Example 1 – The squeaky pan) You bought a standard fiberglass or acrylic pan. You put the ‘mud bed’ underneath – as instructed – so it would have a ‘solid foundation.’ Your ‘solid foundation’ isn’t as solid as you thought. You still feel movement and it squeaks when you step in.
Example 2 – The potentially leaky pan) You’ve built a custom tile shower pan with a rubber liner and mortar bed. It was time consuming to install. You’ve heard the horror stories about these bases failing. You still think at night, “Did I do everything right?”
What if you could blow up the installation hassles and worries in examples 1 and 2 above AND create a better quality (sturdier) base you knew wouldn’t leak? Sound like a cool concept?
It’s completely possible IF you (A) use a reinforced acrylic shower pan (to replace the usual one used in example 1) or if you (B) use a cultured granite shower pan (to replace the system used in example 2).
A reinforced acrylic pan uses an MDF core under the acrylic so the need to create a ‘mud bed’ under the pan, is gonzo, gone – out of there.
The custom cultured marble pans are pre-engineered in any size/shape to eliminate the way-too-many installation steps you’ve got to push through with a custom tile shower.
With these options you’ll exert less effort AND get a nicer, lower maintenance shower pan. This will win you family brownie points (or something like that), or at least get you a pan which won’t leak or squeak.
Little Known Idea #2 – Keep the plumber out. Don’t move your shower drain
Plumbing is the scariest part of a DIY shower remodel. It’s also difficult to find qualified help if you need to move your shower drain and aren’t crazy enough to tackle the plumbing yourself.
One instance where you’re often forced to move the drain is when you remove an old, custom tile shower and want to replace it with an off-the-shelf standard pan. Since this base was built in mass, in a mold, the drain location you see… is the drain location you get.
What if you could find a low maintenance base which allows you to keep your drain in the same place (and eliminate the plumber)? Sound good?
Here’s 2 options to make this a reality.
- 1) Use a ready for tile shower pan. These pans are straightforward to install, light to handle and provide a 100% waterproof structure for your custom tile shower. You can also specify your drain location.
- 2) Use a custom cultured marble base. They’re built to any size or shape. They’re pre-sloped to wherever you want the drain. While they’re heavy to move – once they’re in you can throw out your tile grout scrub brush forever.
Little Known Trick #3 – Look for a ‘pick 2’ special. A shower base and glass combo which work together
I love going into Panera, a bagel and sandwich shop near my home. I get the ‘pick 2’ special. My tomato soup and Fuji chicken salad combo hit the spot. This fast-casual restaurant has smartly designed ‘pick 2 combos’ which work together. These combos make it easier for me to order.
If you’ve ever built a custom shower you know the hassle it can become when 2 elements (unlike the soup and salad combo above) don’t work together. First you have to design and build a custom shower pan (which can be a feat in itself). Then, you need to get the glass guy (or gal – I need to be P.C. here) out to measure and fabricate the glass.
Then you HOPE ‘A’ (the shower pan) and ‘B’ (the glass enclosure) ‘play’ well together (i.e. they fit without unwanted spaces). If they don’t play-well together you’ve got problems. Your project will drag out. This is not to mention, putting these 2 custom elements comes with a ‘custom cost.’
Wouldn’t it be nice if you could get a sleek ‘custom-look’ without having to engineer your shower base and glass to work together? Well – there is a solution which can do this for you.
Consider using a FlexPan acrylic shower base. Since these bases use add-on tile flanges (vs. being pre-attached to the pan) you get 5 different layout options from the same base. This can save you money if you want a curb entry on a ‘normally’ non-standard side. An example would be needing your shower entry on the 36” side of a 60” x 36” shower pan. Another cool option with this FlexPan is buying the same standard base you’d use for a 60” alcove (i.e. one with one glass section in the front) for a 2 or 3-sided glass enclosure.
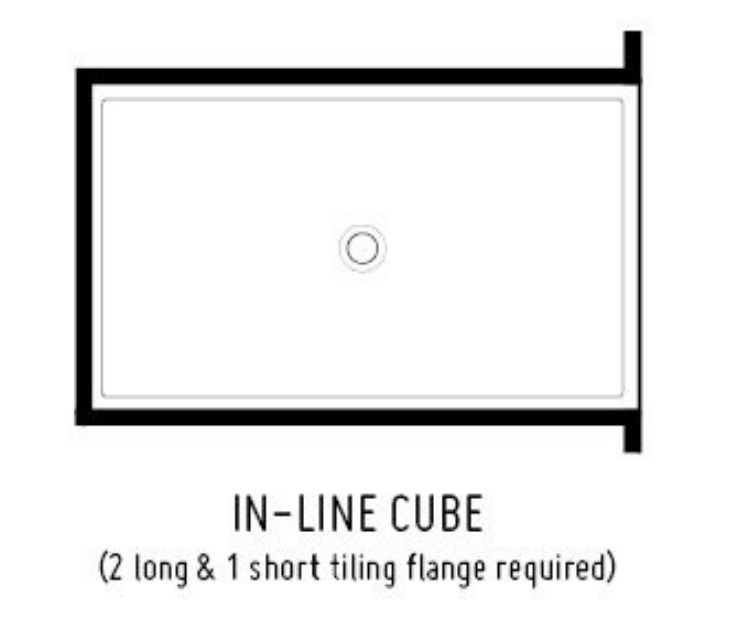
The FlexPan offers flexibility (pun intended) which saves money, time and aggravation.
Another option are reinforced acrylic pans with shaped designs and glass to match. This 2-sided, curved glass enclosure is one example. You’ll get a custom-glass look, at a standard shower price.
That’s a winning ‘pick 2’ combination you’ll eat up.
Little Known Trick #4 – Use wall surrounds which require less (and less expensive) materials behind the wall
I’ve been known to say, “What you don’t see in bathroom remodeling is as important as what you do see.” Wall backer boards matter. Bathroom floor underlayment systems matter.
However, if you can find a better engineered system which doesn’t require shower surround backer boards – yet is still 100% waterproof -that’s an idea to embrace.
When I saw this Norwegian-designed laminated shower wall panel system at the International Builders Show in 2018 – I knew ‘better mouse traps’ do exist (and can eliminate shower backer boards which take time and money to install).
This 3/8” thick by 2’ x 8’ laminate-covered marine grade plywood panels are a simple to install ‘direct-to-stud’ product. You screw these panels (note – these screws are ‘behind the system and won’t be seen) to 1” x 6” boards or OSB. They eliminate the need for a moisture resistant green board (because there is a vapor barrier backer on the boards) or installing hard-to-work-with cement board.
This system saves you time and money doing the ‘behind the scenes’ work. Since there’s sealant between these tongue and groove panels, it’s also a 100% waterproof system (and been tested and used in Europe for 25 years). What’s cool is you’ll get the look of tile and stone without grout joint maintenance. That’s an idea worth checking out.
Little Known Idea #5 – Eliminate public shower enemy #1 – the grout joint
The devil in most showers is……
NASTY GROUT JOINTS
Grout joints are a pain to maintain….and they don’t keep the doctor away either (the Grout Doctor that is).
Sure – a tile shower looks fabulous the day it’s installed. It’s the ‘days-after’ where the hassle comes in.
No place are grout joints more difficult to deal with than in shower and bathtub enclosures. These joints are constantly wet. Many times, showers aren’t well ventilated. It’s a breeding ground for nasty grout joints and mold.
There’s a bevy (now that’s a funny word) of grout free shower wall panels available. However, many are junk. Here’s 3 which aren’t cheap or a complete pain to install. They’ll give your shower the ‘wow’ looks your spouse will love:
- Wall panel option #1 – Laminated shower panels – These 3/8” thick x 2’ x 8’ panels click, lock and seal together. You’ll get the natural look of stone and tile with realism you haven’t seen in wall panels.
- Wall panel option #2 – Decorative PVC panels – These ¼” thick panels are digital replicas of fancy stone slabs. They’re light and super-easy to install (you only need a carpenter’s knife to cut them).
- Wall panel option #3 – Contemporary high-gloss acrylic wall panels – 5/32” thick and sleek like glass. These bad-boys will bring out the Modernist in you. However, they come with a warning. They aren’t a ‘cheap date.’
Little Known Idea #6 – Using preformed vs. custom-made shower niches
If you’ve ever made a custom niche in a tiled shower you know it’s a time-consuming pain in the butt. You have to frame. You’ve got to cut and install your backer board. You’ve got to waterproof the nooks and crannies (not as tasty a job as eating Mrs. Thomas English Muffins). You’ve got to cut and place tiles inside.
What…. a…. pain.
Cut these hassles out using premade niches. There are premade contemporary aluminum niches. There are ‘ready for tile’ niches in predetermined sizes. There are PVC composite recessed niches designed to work with the decorative panels shown above.
These niches are simple to install. These niches have ZERO grout joints to get damp, moldy and maintain.
Little Known Idea #7 – Blow up (OK – not literally) your shower door
Whenever you have ‘moving parts’ you know they can be complex and subject to maintenance. In fact, if you think about it, your body (unfortunately) are a bunch of moving (and wearing) parts. If you’ve had knee, shoulder or back surgery – you know the challenge when ‘moving parts’ don’t move too well.
In a shower enclosure the one moving part you can’t ignore is your shower door. And if you’ve got a flimsy, builders-grade framed and pitted shower door you know it’s a pain to open and a pain to clean.
What if you could blow up the door, simplify your design and sweep costs away simultaneously? Are you interested?
There’s a fool-proof way to do this. It’s with a (doorless) walk in shower.
Right now, you may be saying, “But Mike I don’t have a Mondo-sized shower. I don’t see how a walk-in design is happening in my small bathroom.” Good point.
Here’s 3 ideas where you won’t have to be a Svengali – but can still ‘trick’ your small bathroom into being a candidate for a walk-in shower design:
- Walk in Idea #1 – Create a wet room design. Small wet rooms have been used in Europe and Asia (where bathrooms are smaller than ours) for years. Since the entire bathroom is waterproofed you can use an open design and not worry if a little water gets outside the ‘shower area.’
- Walk in Idea #2 – The curved glass block shower – The gently curved wall moves water back to the drain. You can even use this design in a small alcove tub to shower conversion.
- Walk in Idea #3 – The pivoting shower screen – These doors leave an open area at the side. The door pivots in and out. When you’re showering, I recommend you move the door slightly towards you, so it directs water to the drain.
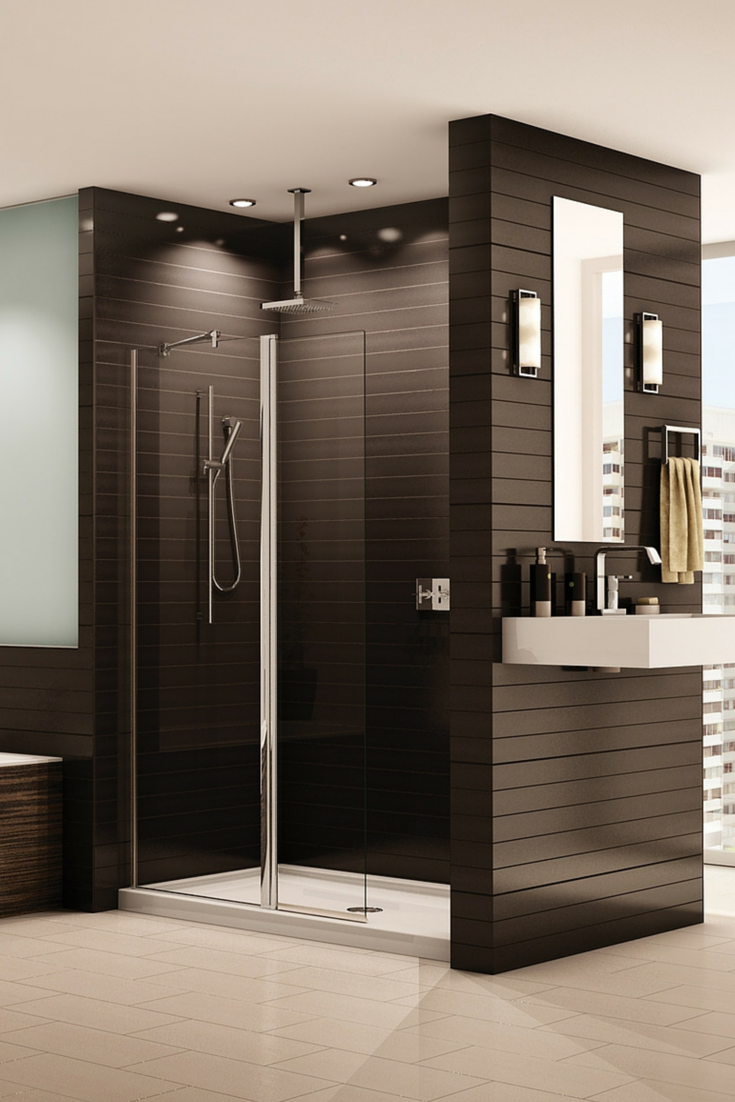
Conclusion
I know designing and building a new shower isn’t the easiest thing to do. However, if you choose a few of the 7 tricks above you’ll have a simpler install, lower cost and less maintenance shower. You’ll also get a stylish design.
So as Larry the Cable Guy would say it’s time to “Get ‘er done. Then move on to more important things. Fishin’ perhaps?”
###
If you’d more design and installation input or factory direct supply of shower base, shower wall panels or glass enclosures systems call Innovate Building Solutions at 877-668-5888
For a remodeling project in Cleveland contact Cleveland Design and Remodeling at 216-658-1270 or in Columbus The Bath Doctor at 614-252-7294.
If you’re a remodeler or builder and want practical advice on remodeling products, industry trends, marketing and sales tips to grow your business (and cut day to day hassles), start reading my newest blog – Innovate Builders Blog. It’s packed with ideas you can use now. Click here to Sign Up for the Innovate Builders Blog.
If you’re in the building business, click here if you’d like to learn how to become a shower wall panel dealer or call and ask for Mike at 877-668-5888.
If you want more advice (or like wacky humor) follow me on Twitter @Mike_Foti or my companies @InnovateBuild or @InnovateHomeOrg.
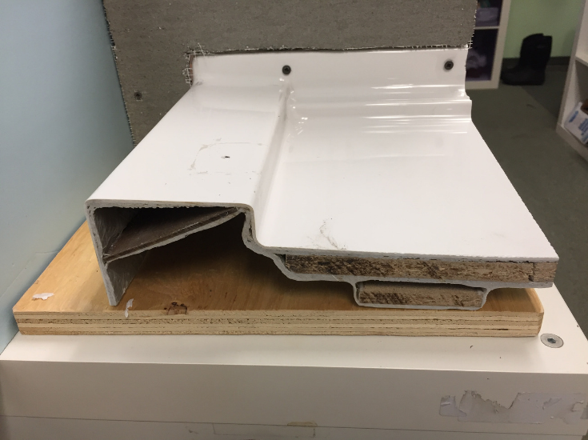
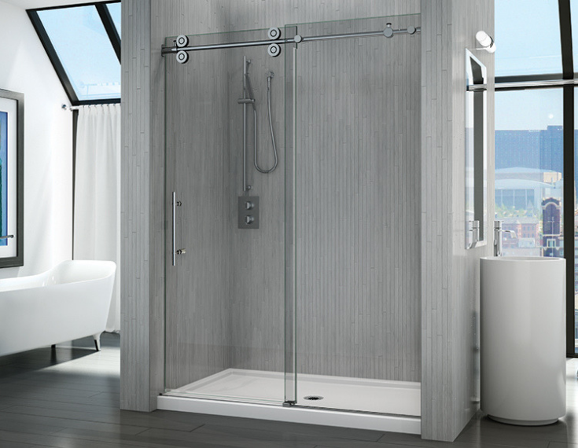
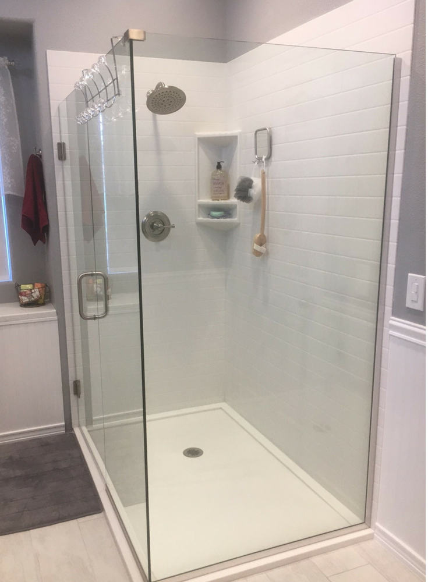
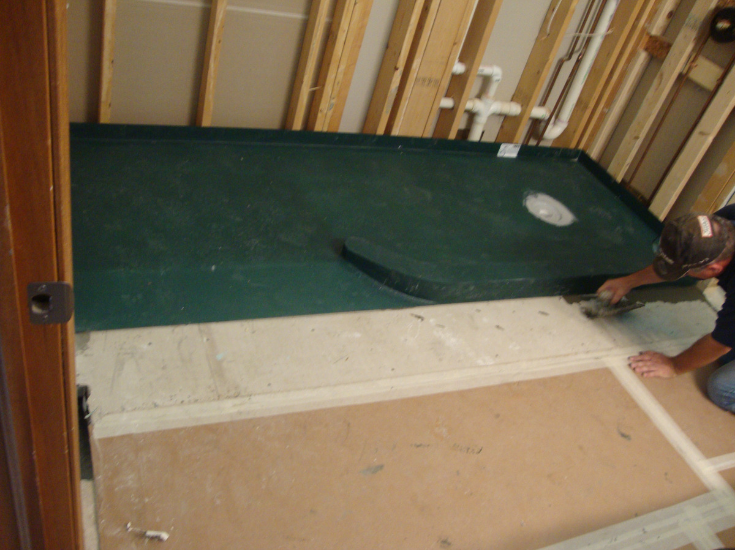
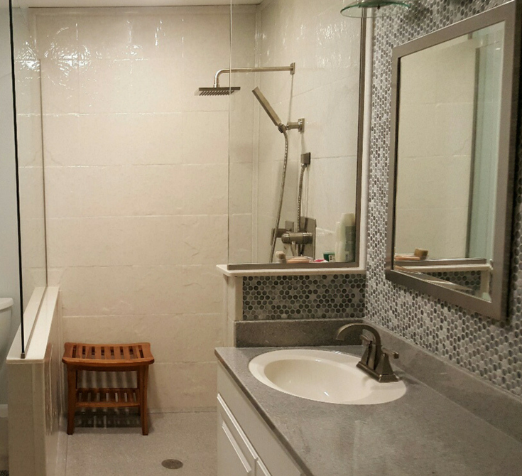
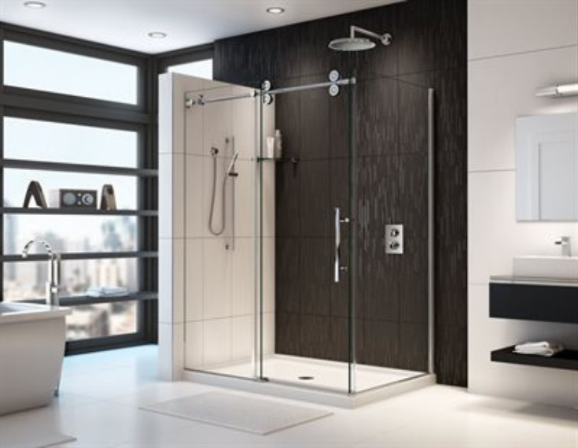
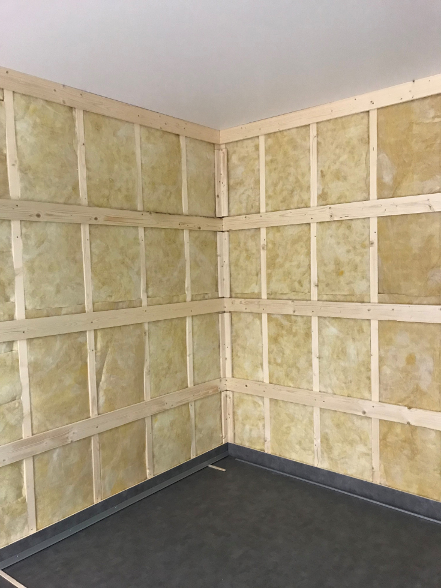
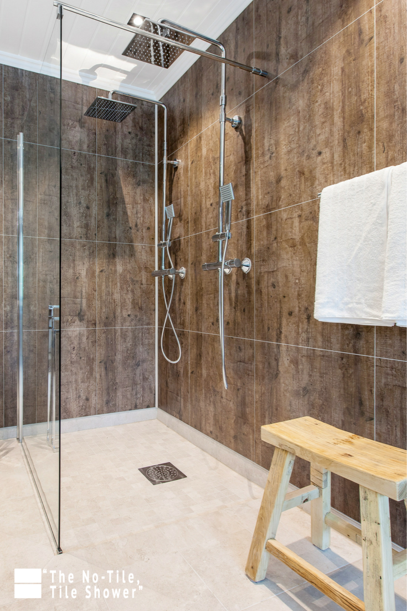
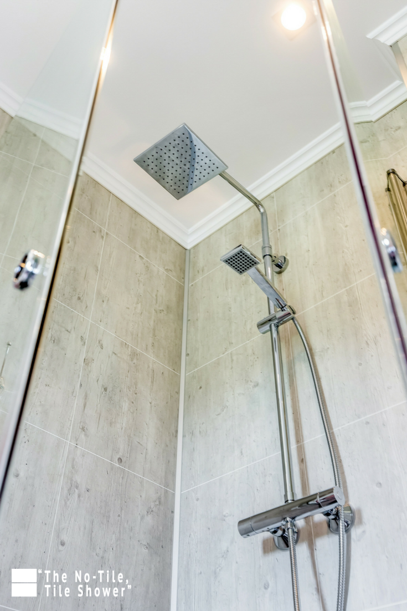
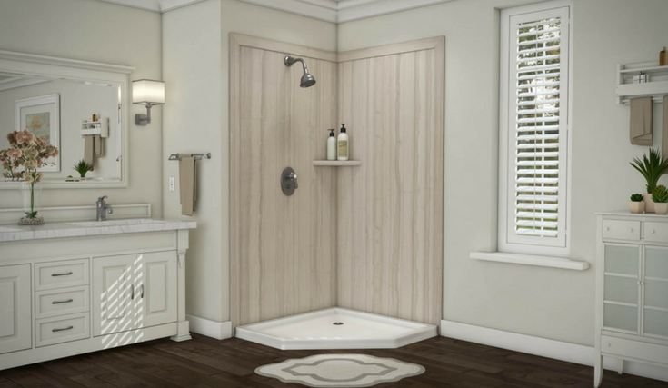
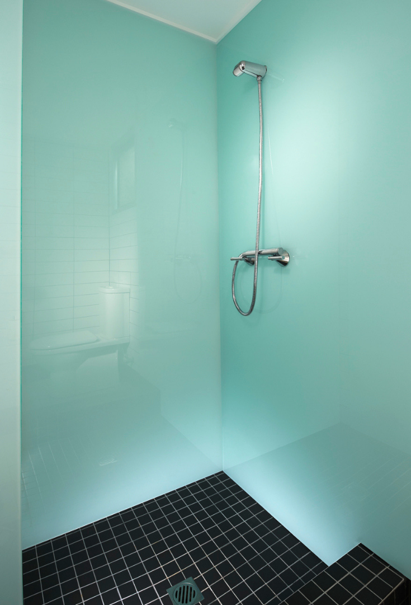
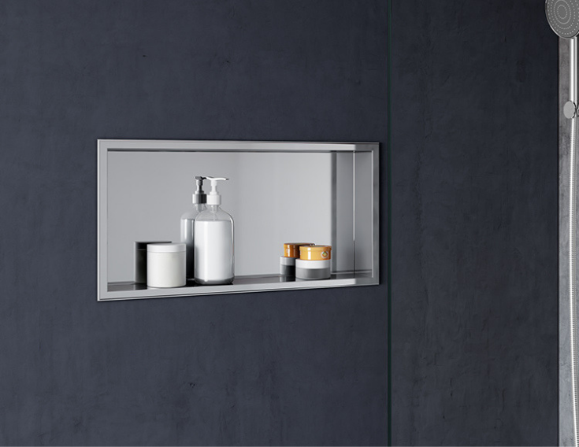
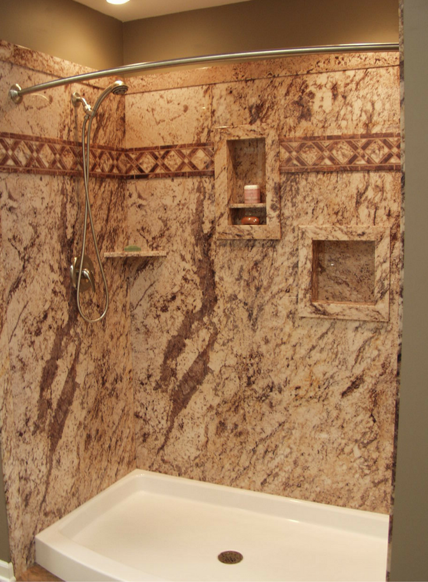
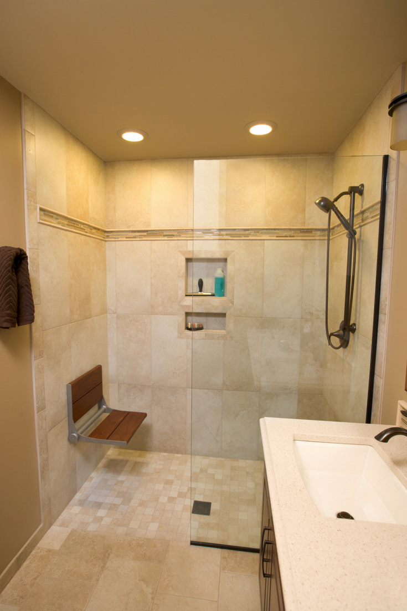
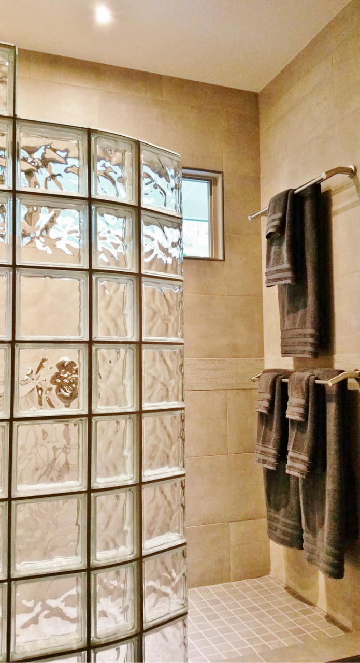


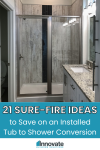
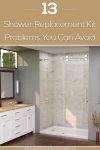
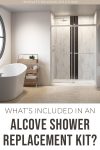

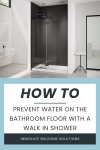
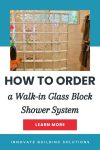
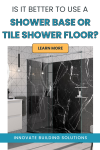
Mike Foti
There is a company in Vancouver who represents the wall panels we sell who may be able to help you. Feel free to call us at 877-668-5888.
Thanks – Mike
A. Finch
We absolutely love the concept & would like to know if you have any dealers in Winnipeg, Manitoba Canada.
Mike Foti
Arlene – we have a dealer in Colorado Springs called Best Bath who should be able to help you with our lines of shower wall panels and bases. I’ll also send you an email so you can contact them directly. If you’d like to call us for more info the number is 877-668-5888. Thanks for your interest – Mike
Arlene Schiffer
I am homeowner that must remodel master bath from tub to walk-in. Can you recommend suppliers abd/or contractors in the Colorado Springs/Denver area? Thank you.
Mike Foti
Jack – we can send samples out to (there is no charge), or we may have an installing shower wall panel dealer who can assist you. Give us a call at 877-668-5888. Mike
Mike Foti
Hi Mike – it’s a bummer this ‘money thing’ has to get in the way – ha! ha! I guess neither of us are independently wealthy quite yet. We are in the process of setting up a nationwide network of installing dealers for our laminated shower and tub wall panels. I can take a look and see if I have anyone close to you and give you a call (or you can call and ask for me at 877-668-5888). Thanks for thinking of us again -Mike
Mike Fitz
Hi Mike, Icontacted you about a year and a half ago about your solid shower panels. Unfortunately we ran out of funds. We are know in a better situation to move forward. We have recieved one qoute for a tub to shaower conversion and I was doing the demolition. It came to almost 10,000.00. Is this the average price? Our house is only worth 220,000.00 so I could not justifie that. I think you told me that you had installers here in Charleston SC that would use your panels. Please advise when you have time. Thank you, Mike Fitz. 843 708 1462.
jack corona
where can i actually see some of these product .i am near san jose ca thank you